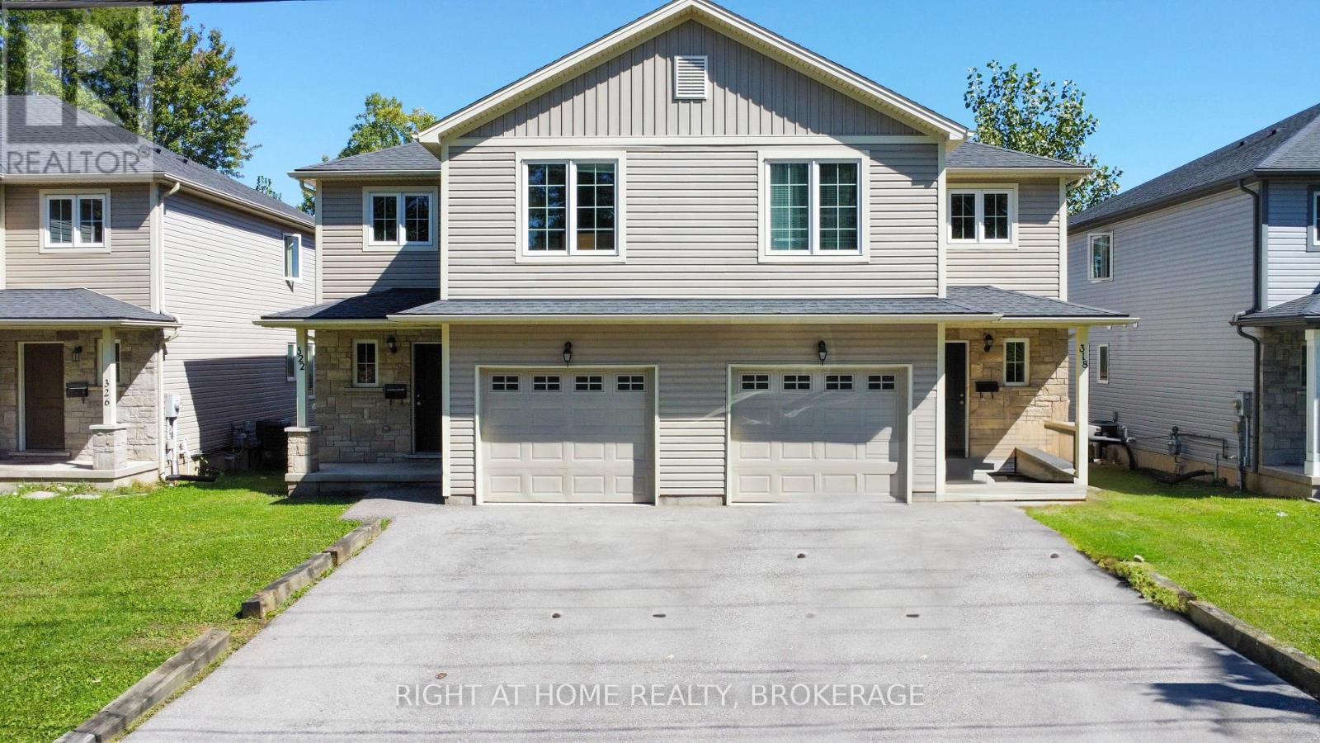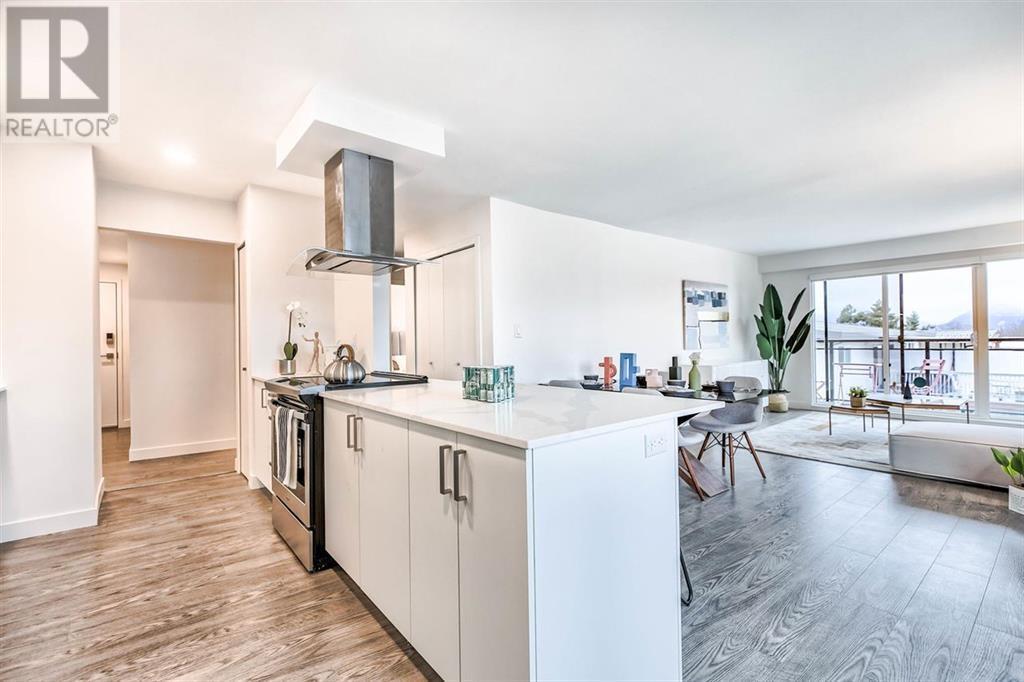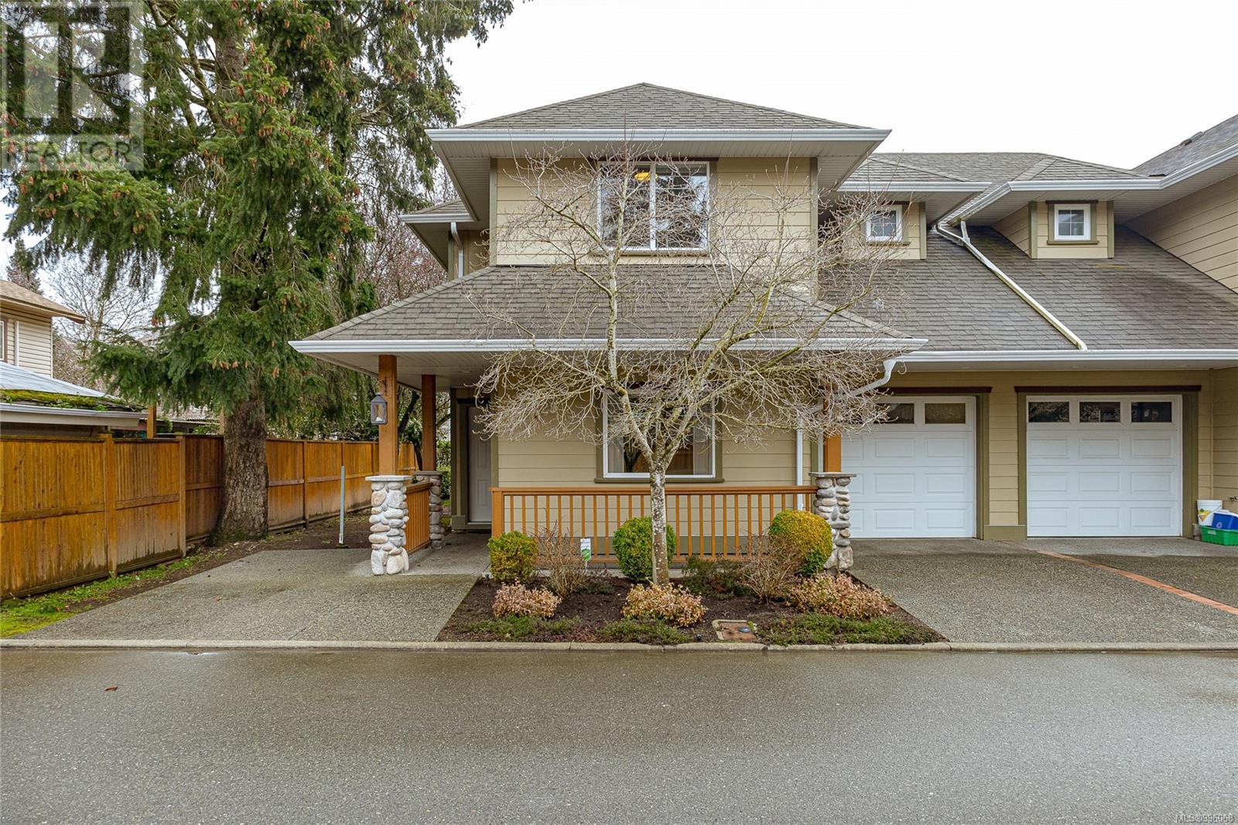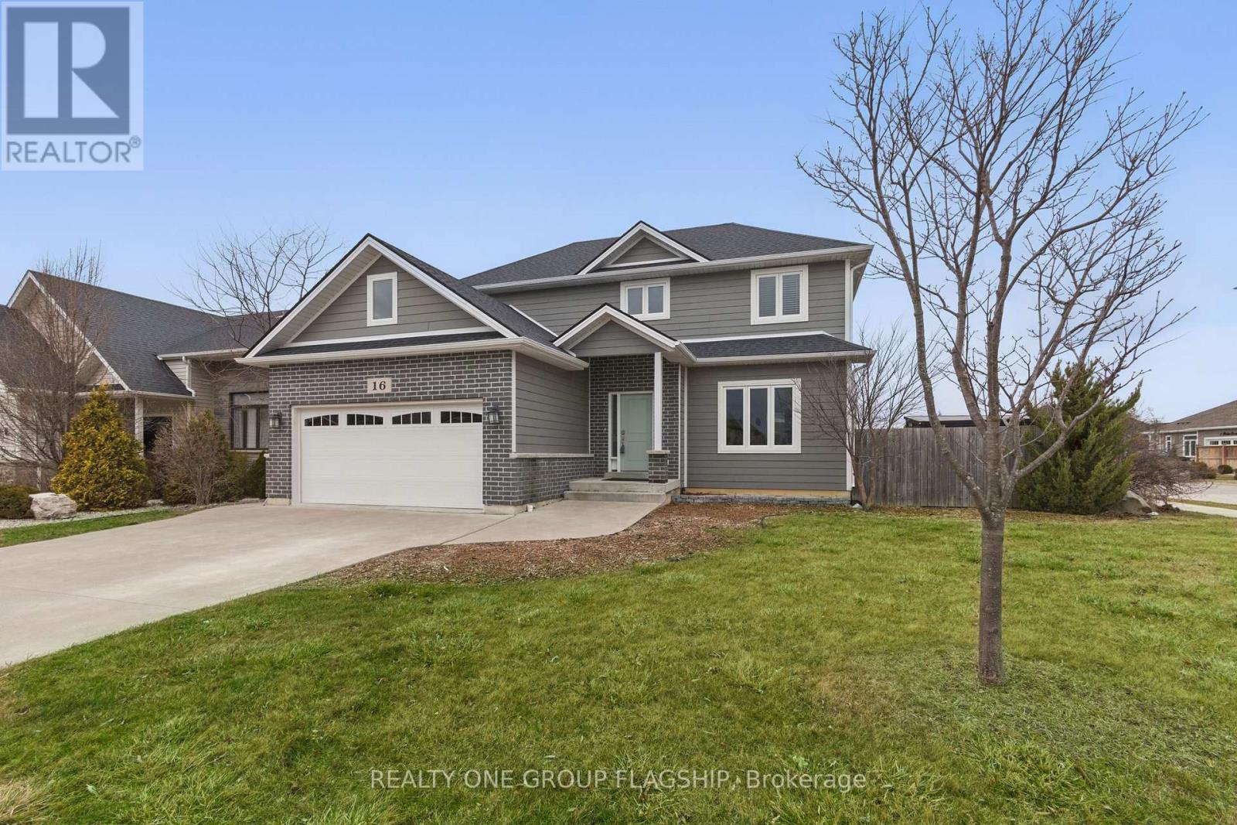49 529 Johnstone Rd
Parksville, British Columbia
Welcome to Unit 49 in the desirable gated community of Pebble Beach, located in the charming seaside area of French Creek, BC. This tastefully renovated 2-bedroom, 2-bathroom townhome offers 1,400+ sq ft of elegant, low-maintenance living just steps from the ocean, with direct beach access. Inside, enjoy a bright, open-concept layout featuring a cozy gas fireplace, a heat pump for efficient climate control, and heated bathroom floors for everyday comfort. The thoughtful upgrades and clean coastal design make this home perfect for both full-time living and relaxing getaways. Set among lovely gardens and a tranquil pond, this home offers privacy and serenity in a park- like setting. The well-maintained Pebble Beach community includes a welcoming clubhouse, RV parking, a community garden, and access to one of the area’s most peaceful stretches of shoreline. When it’s time to unwind, stroll down to Columbia Beach and watch the world sail by—a perfect reminder of why you chose to live here. (id:60626)
Royal LePage Nanaimo Realty (Nanishwyn)
53 Little Avenue
Barrie, Ontario
OPPORTUNITY KNOCKS!!!! DONT MISS THIS OPPORTUNITY!!! Luxury at its best in Barrie! Unique opportunity to choose your own custom finishes! Investor or End User - Finish and enjoy in time for the Spring Market! Sold in As-Is Where-Is Condition. Seller Makes No Representations Or Warranties. Property being sold Under Power of Sale. Home is Unfinished, Buyer to complete with their own finishes. Area Features: 3 Schools within walking distance, 5 minute walk to Allandale Recreation Center providing amenities such as a pool, gym and skating rink; close to proximity to Waterfront Go Train Station, Downtown Barrie Waterfront. Bus Stop next to the property, Close to Shopping and Restaurants All and a short drive from HWY 400 exit (Essa Rd). (id:60626)
Royal LePage Your Community Realty
318 First Avenue
Welland, Ontario
** CASHFLOW POSITIVE ** FULLY TENANTED OPPORTUNITY! This 2-storey, semi-detached home is a purpose-built rental property offering 7 bedrooms, 4 bathrooms, spacious common areas, and most importantly, a PRIME LOCATION within a 9-minute walk to Niagara College Campus. Quality-built, this is a turn-key solution to add to your investment portfolio with no downtime. A LANDLORD'S DREAM! All measurements and taxes to be verified by Buyer/Buyer's Agent (id:60626)
Right At Home Realty
23 Sable Cr
St. Albert, Alberta
Beautiful 2,054 sq. ft. two-storey home on a quiet crescent with a large private pie-shaped yard. Open-concept main floor with Great Room, kitchen (Caesarstone countertops, wood cabinets), dining area, powder room, gas fireplace, and custom rear entry bench. Upstairs: 3 bedrooms, bonus room, full laundry with custom cabinets, 4-piece bath, and primary suite with walk-in closet and ensuite. Hardwood laminate on main, carpet up. Enjoy the 12' x 12' deck, stone-accented garage, vinyl siding, insulated double garage, framed basement, high-efficiency furnace, and New Home Warranty (1-2- 3 - 5 - 10 years). Neutral finishes. Move-in ready, close to amenities. (id:60626)
RE/MAX Professionals
7797 Mulhern Street
Niagara Falls, Ontario
This meticulously maintained and updated side-split home boasts over $75,000 in recent upgrades and over 2200 sqft of finished living space. The heart of the home is the brand new Artcraft kitchen, featuring stunning custom cabinetry, under-cabinet LED lighting, and stylish new light fixtures. The main level is bathed in natural light, creating an inviting atmosphere throughout. The home offers three good-sized bedrooms on the upper level, along with a fully renovated Artcraft main bathroom. The spacious lower level family room with a wood-burning fireplace is perfect for cozy nights in, and a separate entrance from the rear yard provides convenient access to the lower levels. The finished basement includes a 3-piece bathroom and additional living space. Set on a large 75x150 ft lot, the home features a fully fenced yard with a wooden rear deck off the kitchen ideal for outdoor entertaining. Recent updates include a brand new front door, freshly painted interior, newer hardwood flooring, and windows and roof that are only 15 years old. The oversize concrete driveway with a single-car garage offers parking for up to 5 cars, ensuring ample space for guests or family. With careful attention to detail, this home is move-in ready and offers an ideal blend of comfort, style, and convenience. (id:60626)
Revel Realty Inc.
148 Stevens Road
East Green Harbour, Nova Scotia
Heres a tranquil waterfront retreat with all the amenities of home plus flexibility to host family, friends or guests in a self-contained secondary suite on 1.47 acres. The main house is a chalet style log home full of character featuring a great room with beams and a vaulted ceiling with floor to ceiling windows overlooking the water providing an abundance of natural light. Tucked in the corner is a wood stove for ambiance and warmth on chilly evenings along with a heat pump for year round comfort. In addition to the great room, the main level features a full kitchen, 2 spacious bedrooms, full bathroom and laundry. The second floor features a third bedroom with 2 piece ensuite and a loft area used as an open office space. With the availability of high-speed fibre-op internet, makes this an ideal setting for working remotely. A separate detached heated double garage has a one bedroom guest suite with full bathroom and a great room that includes a kitchenette - a great comfortable space for hosting overnight guests with the option of potential rental income. Note: TLA includes 833 sqft Guest Secondary Suite. Attached to the garage is a large green house, which allows your green thumb to get an early start on the summer garden. One can also canoe or kayak on the small lake and the ocean with white sandy beaches is a few minutes walk away at the end of Stevens Road. Even though it feels like a remote rural setting, you are just minutes from the historic fishing community of Lockeport and Crescent Beach on the ocean; a 20 minute drive from the Town of Shelburne with all the main commercial and health amenities; a 75 minute drive to Yarmouth and high-speed CAT ferry to the USA; and 2 hours to Halifax. The home and guest suite come fully furnished and equipped including a generator hook-up providing a turn-key second year-round home or investment as an Air BnB. (id:60626)
Exit Realty Metro
205 4625 Grange Street
Burnaby, British Columbia
WELCOME to Edgeview by Bold Properties! This stunning 1,085 sqft condo, in a fully rain-screened Boutique 22-unit building redeveloped in 2019, offers the perfect blend of modern comfort and timeless design. With an OPEN floor plan, OVERSIZED bedrooms, and a PRIVATE north-facing balcony, you'll love the breathtaking North Shore views from every room. The MODERN kitchen features stainless steel appliances, sleek countertops and custom cabinetry. Strata fees include HEAT & HOT WATER! Comes with 2 PARKING spots and 1 storage locker. Located in the heart of Metrotown, just steps from SkyTrain, Central Park, world-class shopping and dining. This home is move-in-ready. Schedule your viewing today! (id:60626)
Trg The Residential Group Realty
129 951 Goldstream Ave
Langford, British Columbia
Families, look no further! 129 is a beautifully renovated home, just over 1500 sq', spread across 2 levels. The family-friendly layout features 3 spacious bedrooms & 2 bathrooms on the upper floor, along with a convenient powder room on the main. The sizeable primary bedroom boasts a large walk-through closet that leads to a spa-enthused ensuite with dual sinks. On the main floor, the modern open-concept kitchen & dining area have been fully updated with high-end LG S.S. appliances, porcelain countertops, new cabinetry, and more. For those who love to relax, the separate living room offers ample space to unwind, whether you’re watching TV or into a book. The development is set back from the road and offers a quiet, peaceful atmosphere. It’s ideally located close to schools, restaurants, shops, parks, cafes, transit, and other amenities. Plus, it's only 2 minutes from the highway via Leigh Rd. The private backyard features a patio, perfect for barbecuing or soaking up the sun. (id:60626)
Sutton Group West Coast Realty
5 - 49 Ferndale Drive S
Barrie, Ontario
This stunning 3-bedroom, 3-bathroom townhome offers a spacious and functional layout across three above-grade levels, perfect for families. The bright primary bedroom features an oversized walk-in closet and a private ensuite with a walk-in shower. Enjoy modern upgrades throughout, including brand-new lighting, upgraded countertops, a stylish backsplash, and stainless steel appliances in the kitchen. The large, light-filled living room provides a welcoming space, while upgraded bathrooms add a touch of luxury. Convenience is key, with laundry on the bedroom level, an inside entry from the attached garage, and a walkout to a beautiful backyard deck (2021), which is ideal for BBQs and entertaining. This home offers care-free living with ample visitor parking, snow removal, beautifully maintained landscaping, and a dedicated park for children. Located in the heart of Barrie, this home is just a short walk to schools, parks, Bear Creek Conservation Area, beaches, and trails, providing endless outdoor activities. Commuters will appreciate the quick access to Highway 400 and Barrie South GO Station, making travel effortless. With a 10-year age, this townhome offers a perfect balance of modern comfort, practicality, and an unbeatable location. Don't miss this incredible opportunity... (id:60626)
Save Max Superstars
2306 - 60 Heintzman Street
Toronto, Ontario
Imagine waking up each day to an amazing display of the sun lighting up Lake Ontario, reflecting off the dome of the CN Tower, and delivering on the promise of another great day. In your new home, you will be seeing amazing city and lake views from every window! This spacious, southernly exposed, well-appointed, and maintained home with unobstructed urban and water views is waiting for you. Enjoy breakfast at the three-seat breakfast bar, or sip your coffee on the large, comfortable open balcony. This family-oriented building is nestled in the cool Junction, which features exciting dining, easy shopping, and amazing connectivity options. A short, pleasant, shady stroll to the Keele or Dundas West Subway stations or an even briefer walk to the UP express train station gives you a third option to get downtown(or to Pearson)in a quick and comfortable way. Have you ever gone to see a friend in some other condo, and the visitor parking is full? Heintzman Towers has ample visitor parking spaces with 59 spots! In all the years the owner lived here, a guest was never unable to park inside! You also have your own parking spot, convenient to store your weekend getaway car! This well-managed building features some of the lowest maintenance fees per square foot in the city, keeping your costs down and providing extra room for an investment opportunity with lower ownership costs. The building also features a gym, a rooftop BBQ area, a concierge, on-site property management, and a party/meeting room. (id:60626)
Keller Williams Co-Elevation Realty
16 Peachwood Drive
Kingsville, Ontario
Located in the highly desirable Kingsville neighbourhood, this newer two-story home offers the perfect blend of modern design and comfortable living. Featuring 3 bedrooms and 4 bathrooms, this spacious residence showcases elegant hardwood and ceramic flooring throughout, adding both style and durability. The fully finished basement provides additional living space, perfect for a family room, home office, or recreation area.Outside, the large, fenced-in backyard offers privacy and ample room for outdoor entertaining, gardening, or relaxation. A fantastic opportunity to own a beautiful home in one of Kingsvilles most sought-after communities. (id:60626)
Realty One Group Flagship
536 Belmont Place Sw
Calgary, Alberta
Your perfect home awaits on this brand-new lot available for pre-construction with Trico Homes. No matter what your beginning is, Belmont is a place where your present takes hold and your future begins. Belmont provides the ideal location for families with quieter streets, abundant parks and recreation centers close by. Access to major roads including Stoney Trail West is quick and easy with multiple roads in and out of the community. Your new home extends well beyond your door, making this community the perfect place for young families and those looking to buy their first home. Photos are representative. (id:60626)
Bode Platform Inc.
















