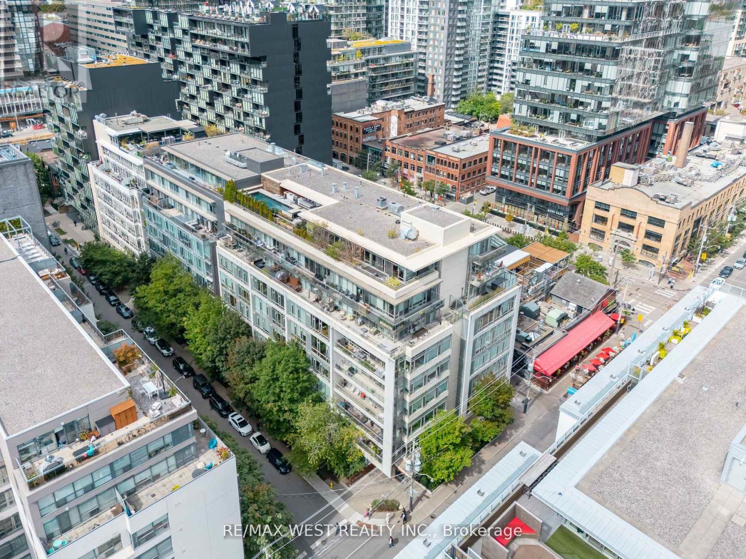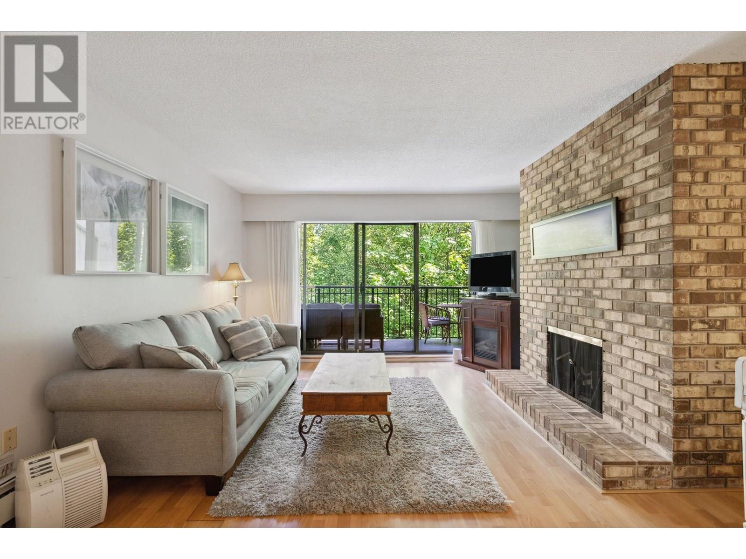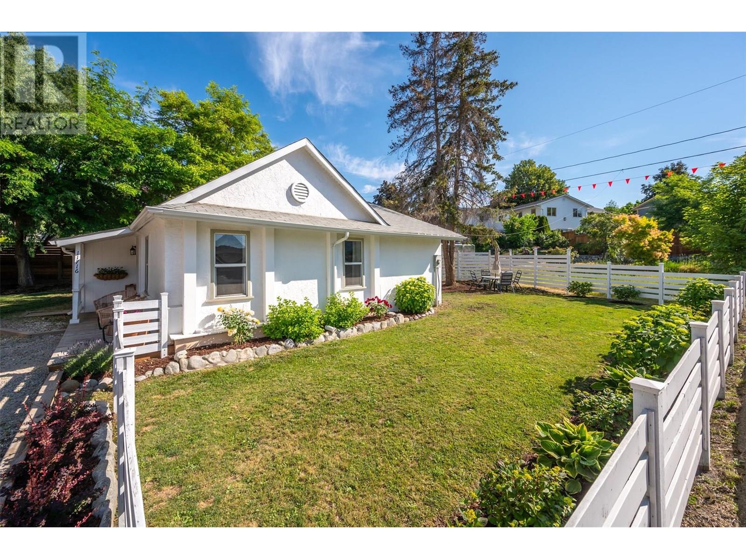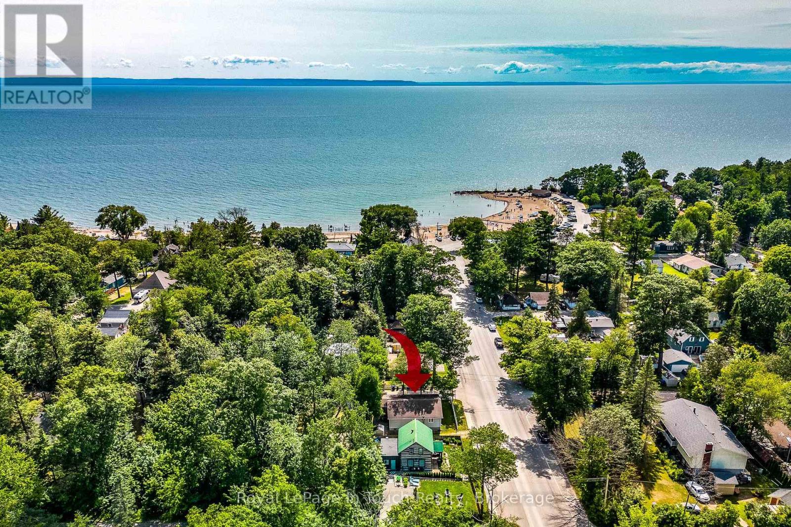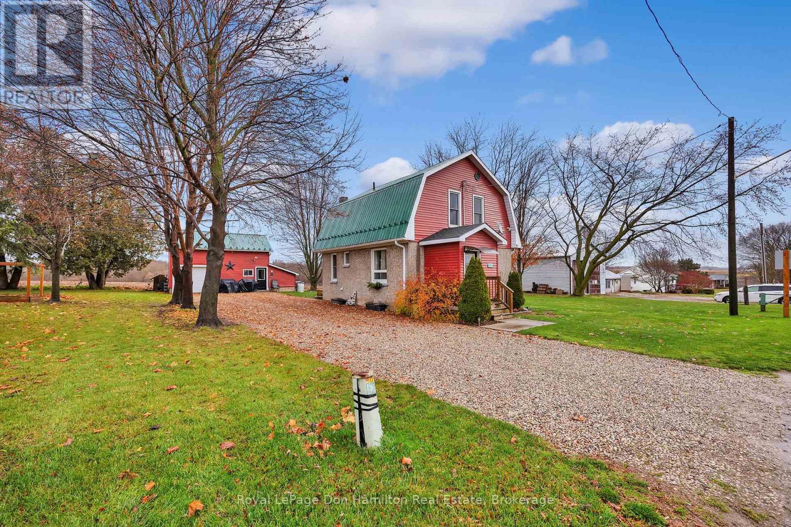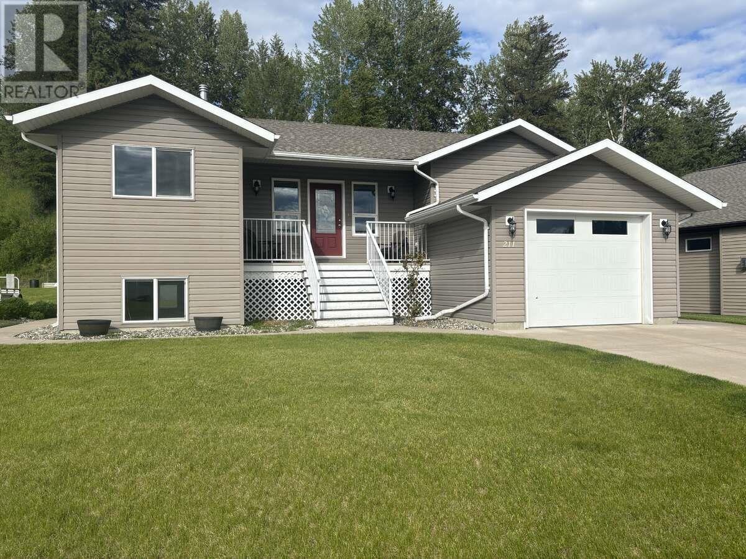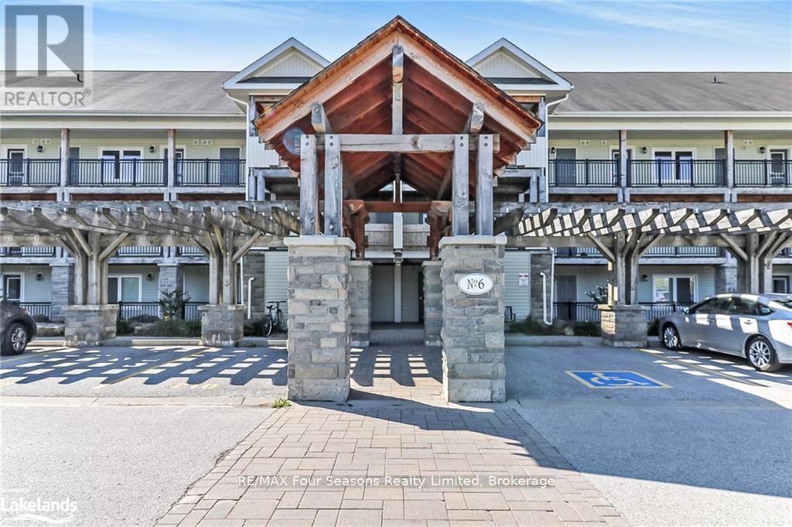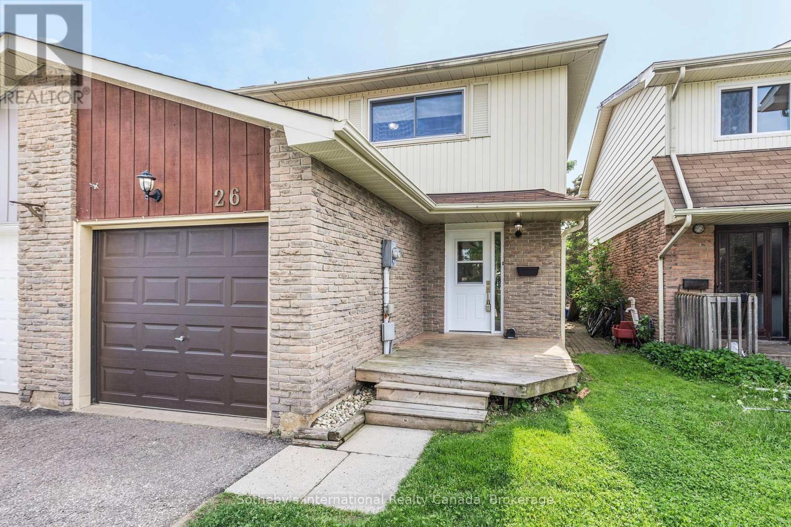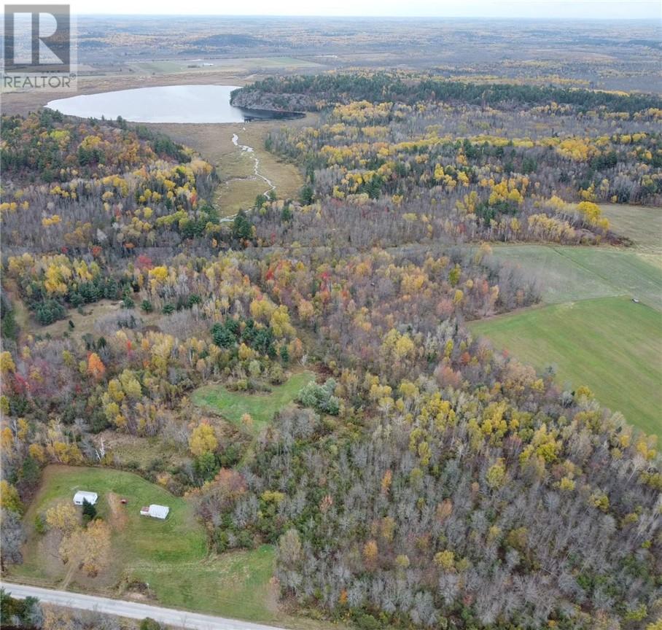212 - 66 Portland Street
Toronto, Ontario
Stylish Loft with Private Terrace in Vibrant King West. Artful, Loft-Style Living In Downtown Toronto. Discover hardwood floors, soaring 10-foot ceilings, and floor-to-ceiling windows that open onto a 287-sq.ft. oversized terrace with stunning skyline views and custom patio tiling. The spacious bedroom offers comfort and privacy, while a custom-built hallway closet (2024) adds smart storage. Enjoy the convenience of gas BBQ hookups for outdoor entertaining. Suite 212 at 66 Portland Street is nestled in a boutique building in the heart of King West, steps from parks, shops, and the TTC. (id:60626)
RE/MAX West Realty Inc.
306 1385 Draycott Road
North Vancouver, British Columbia
Welcome to Brookwood North! This spacious 1 bed, 1 bath home features a balcony off both the living room and bedroom, overlooking a beautiful creek surrounded by trees. It offers a generous layout with a walk-through closet. The building has recently completed balcony and envelope upgrades, showing strong strata care. Amenities include a sauna, rooftop deck, party room with kitchen, workshop, and shared laundry. Pet-friendly (2 pets allowed) with 1 parking and storage. Steps to Lynn Valley Centre, Save-On-Foods, transit, trails, and more. School catchment: Lynn Valley Elementary & Argyle Secondary. Don´t miss this rare opportunity! (id:60626)
Exp Realty
11716 Prairie Valley Road
Summerland, British Columbia
Welcome to 11716 Prairie Valley Rd. in beautiful Summerland. Charming and beautifully updated two bedroom one bathroom home that offers, only minutes to downtown. Bright and inviting the open living space features modern finishes an updated kitchen with a refreshed bathroom. Enjoy a low maintenance yard perfect for outdoor living with lots of parking for whatever toys you have. Downtown is located a quick 10 minute walk to local shops, cafes and parks. With beaches that are very short drive. Ideal for a first-time buyer or someone looking to downsize to a smaller home. (id:60626)
Royal LePage Parkside Rlty Sml
349 Balm Beach Road W
Tiny, Ontario
Enjoy the beauty of year-round cottage living in Tiny with only a 3-minute walk to one of the most desired beaches on Georgian Bay. 3-bedroom open concept cottage with a full-length deck and only a 3-minute walk to the beautiful shores of Balm Beach, westerly sunsets, & restaurants overlooking the Bay. Under 15 minutes to Midland for shopping along with access to Wasaga and Collingwood for shopping and winter skiing. Don't miss this outstanding opportunity& quality that living in Tiny offers a pleasure to show, you wont be disappointed. (id:60626)
Royal LePage In Touch Realty
7078 86 Line
North Perth, Ontario
Welcome to 7078 Line 86, Molesworth a move-in-ready home designed for comfort and open-concept living. Inside, you'll find a warm, inviting space with hardwood floors and thoughtful finishes throughout. The main floor features a spacious kitchen with ample counter space, custom cabinetry, and a seamless flow into the living and dining areas, perfect for hosting. You'll also enjoy the convenience of a powder room and a laundry room with plenty of storage. Upstairs, three bright bedrooms offer space for family, guests, or a home office. Outside, the rural location provides peace and quiet, while Listowel's amenities just 10 minutes away ensure you have everything you need. This home blends comfort, style, and convenience in one package. Schedule your showing today! **EXTRAS** Septic was replaced in 2023, the furnace in 2022, the AC in 2016, and Insulation has been upgraded in basement and attic. (id:60626)
Royal LePage Don Hamilton Real Estate
Real Broker Ontario Ltd.
211 Nickel Ridge Avenue
Quesnel, British Columbia
For more information, click the Brochure button. Well maintained second owner home built in 2012 in quiet neighbourhood near new Carson elementary. Kids can walk to school grounds, while the house is still away from the traffic and bustle. Home backs on to university grounds ensuring peaceful and private backyard for years to come, with a deck made for entertaining. Fully self-contained one bedroom registered suite with own laundry. No doorway or pass through main home makes this suite a real bonus. Registered suite is currently occupied by family but will be vacant upon completion. Tons of walking trails nearby. (id:60626)
Easy List Realty (Bcnreb)
305 - 75 Wynford Heights Crescent
Toronto, Ontario
Situated on 4.5 acres of manicured gardens Suite 305 @ Wynford Place is a meticulously cared for suite which has just been freshly painted and offers over 1,100 square feet of relaxed and quiet living. This 2 bed, 2 bath unit overlooks and is surrounded by impeccably maintained gardens and the Charles Sourial conservation area. This suite comes with 2 side-by-side parking spots as well as a storage locker (in addition to the ensuite one). The monthly fees include all utilities, including Fibe high-speed internet and 24 hour concierge. Enjoy Wynford Place's incredible array of amenities including an indoor pool, gym, golf driving range, tennis and pickleball court, squash/basketball court, billiards room, sauna, fully equipped workshop, library and fully upgraded party room with separate entrance. Gourmet grocery store right across the street and express bus to downtown near the foot of the driveway or you can walk to the future LRT/TTC as well as hop on the DVP! You're well positioned to get anywhere easily** Buy and renovate this suite for far less than newer smaller units! Pet Restriction is no dogs! (id:60626)
Chestnut Park Real Estate Limited
308 - 6 Brandy Lane Drive
Collingwood, Ontario
Perfect as a weekend retreat or permanent home in the desirable Wyldewood development! Beautifully designed 3 bedroom, 2 bathroom end unit with open concept kitchen/dining/living area, central air, gas fireplace and two balconies. Features include primary bedroom with walk-in closet and ensuite. In-suite laundry. Well equipped kitchen with stainless steel appliances, pendant lights, granite island and counters. Large windows throughout provide plenty of natural light. Entertain guests with views of mountain and mature forest from large covered balcony, as well an additional balcony just off kitchen with gas hook-up, perfect for barbequing! Enjoy the convenience of a deeded parking space located at front entrance with elevator to third floor and ample visitor parking. Large exclusive storage locker beside front door of unit is a perfect space for all of your outdoor sporting and seasonal equipment. Enjoy the all-year-round heated outdoor swimming pool! Central location close to extensive hiking, walking and biking trails, Georgian Bay, the Village at Blue, golf, skiing and shopping, the list goes on. Brandy Lane is a popular community with four seasons activities at its doorstep! You are not just buying a home, you are buying a lifestyle! (id:60626)
RE/MAX Four Seasons Realty Limited
26 Christie Crescent
Barrie, Ontario
Welcome to 26 Christie Crescent, a beautifully maintained freehold semi-detached home nestled in one of Barrie's most desirable family-friendly neighbourhoods. This charming 3-bedroom residence offers exceptional value, comfort, and convenience perfect for first-time buyers, investors, or those looking to downsize without compromise. Step inside to discover a newly renovated 4-piece bathroom and a modern kitchen complete with newer appliances, providing both style and functionality for everyday living. Pride of ownership is evident throughout, with numerous updates including a 2-year-old high-efficiency furnace and central air conditioning, ensuring year-round comfort and energy savings. The layout is practical and inviting, with bright, well-proportioned rooms and a neutral colour palette thats ready for your personal touch. Outside, enjoy a generous yard space perfect for entertaining, gardening, or family playtime. Location is everything, and this home delivers! Situated in a quiet, well-established residential area, youre just minutes from top-rated schools, major shopping centres, parks, public transit, and easy access to Highway 400. Whether you're commuting or staying local, everything you need is right around the corner. Dont miss your chance to own a solid, stylish, and well-cared-for home in a prime Barrie location. 26 Christie Crescent is move-in ready and waiting for you. (id:60626)
Sotheby's International Realty Canada
1088 Colony Road
Lake Of Bays, Ontario
Waterfront property on Muskoka River, Scenic and beautiful in every season, 2 bedrooms, 1 bathroom bungalow with large deck and Gazebo in the back overlooking the water. Walk down from the deck leads you to the water/dock. Spacious family room, with lots of natural light. Year round living, Tonnes of activities year round, enjoy boating, canoeing, swimming, skiing, skating, snowmobiling, and so much more. 20 minute drive to Bracebridge. (id:60626)
Royal LePage Terrequity Realty
861 River Road
Massey, Ontario
Incredible Acreage with River & Lake Frontage – 53 Acres on River Road, Massey a rare opportunity to own a stunning 53-acre parcel featuring a diverse mix of natural ecosystems and incredible recreational potential. This property offers frontage on both River Road and the Spanish River on the north boundary, McCormick Lake, with a small creek running through the property. Just across the road lies the Spanish River public boat launch for easy access to the water as well as a dock for fishing/swimming. The land is a nature lover’s paradise—featuring marshlands, rock outcroppings, and pockets of cleared, arable land. An old cabin with hydro service and a storage shed remain on-site, though the true value lies in the land and its limitless possibilities. Boating enthusiasts will appreciate access to the Spanish River’s scenic approx 10-mile route leading directly to the North Channel of Lake Huron, Manitoulin Island. Fishing is outstanding, with Walleye, Pike, and Smallmouth Bass in the river and an abundance of Pike in McCormick Lake. Whether you're seeking a private retreat, hunting and fishing basecamp, or a picturesque location to build your dream home, this one-of-a-kind property delivers. Wildlife abounds, including moose, deer, bear, and a wide range of birds—perfect for the avid outdoorsperson. Explore, relax, and invest in your own piece of Northern Ontario wilderness. (id:60626)
Your Move Realty Inc.
200 Elora Street S
Minto, Ontario
Step into this warm and inviting 4-bedroom, 1.5-bath, 2-storey home in the heart of Harriston, where timeless charm meets modern comfort. Imagine summer evenings entertaining friends on the spacious 82x132 lot, kids playing in the yard, or sipping your morning coffee on the new concrete patio. Inside, the home has been tastefully updated with a full interior repaint, brand new roof and eavestroughs, and beautifully renovated bathrooms - all done in 2023, so you can move right in with peace of mind. Located close to schools, the hospital, scenic walking trails, and all of Harristons local amenities, everything you need is just minutes away. Harriston is a welcoming small town with a strong sense of community, great local shops, and events year-round, perfect for families and anyone looking for a quieter lifestyle. Plus, you're only an hour from Waterloo, Kitchener, and Guelph, making commuting easy. Whether you're a first-time buyer or growing your family, this home offers space, comfort, and a place to truly call your own. (id:60626)
Exp Realty

