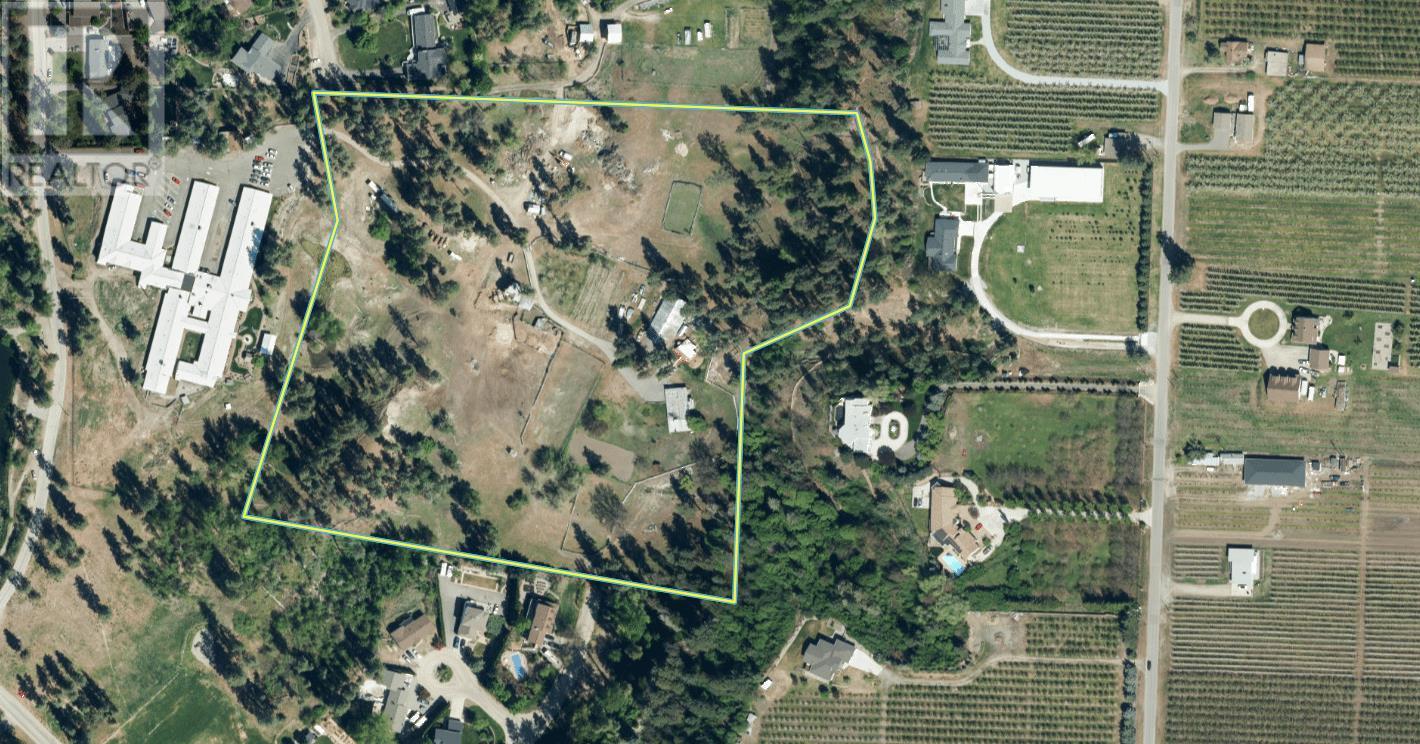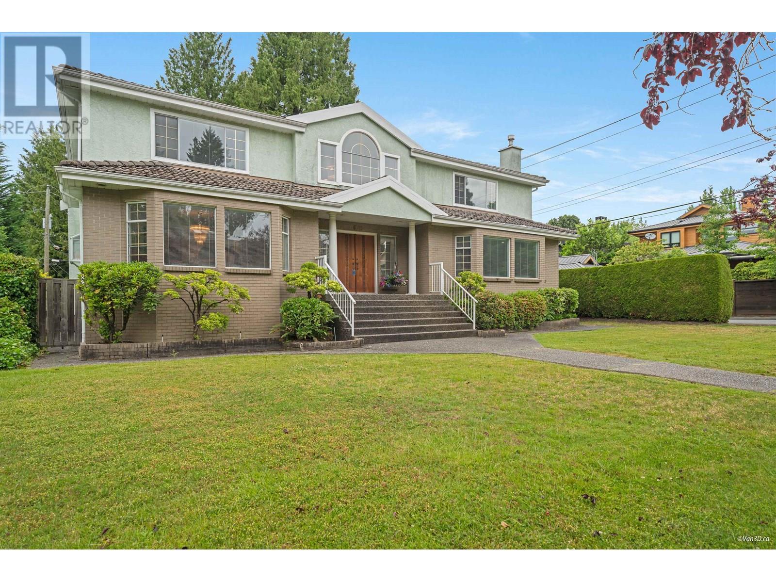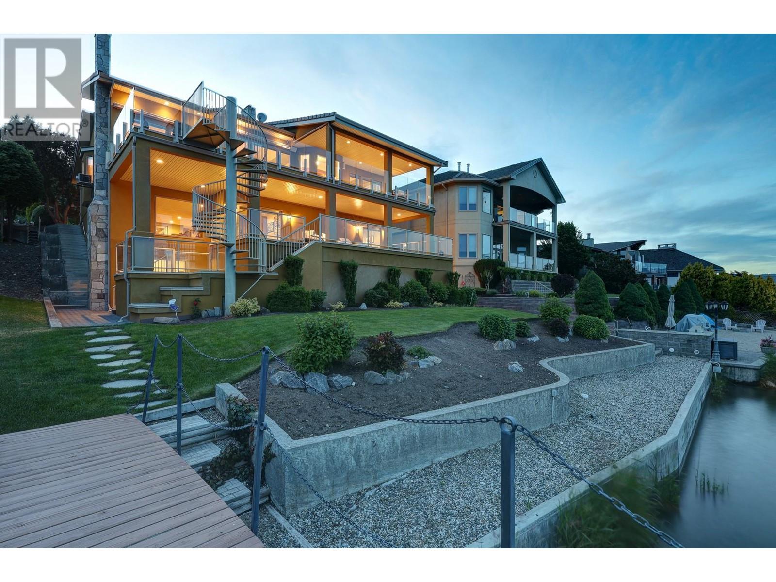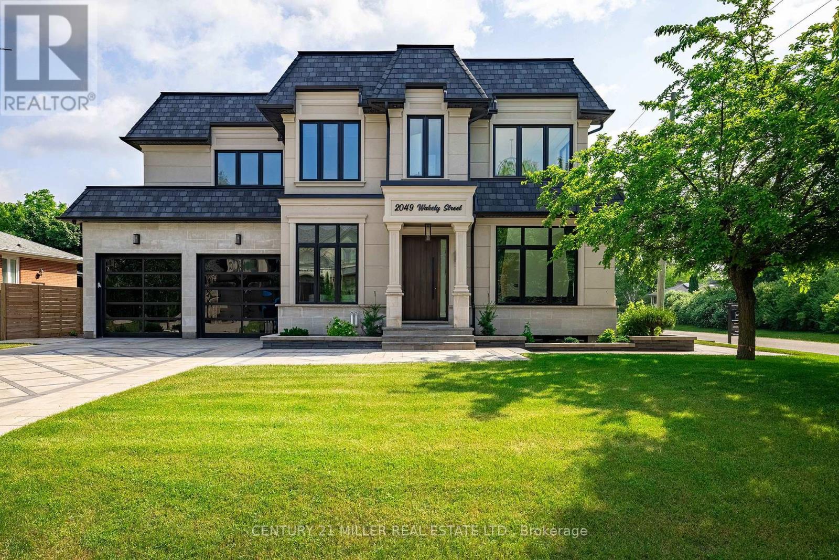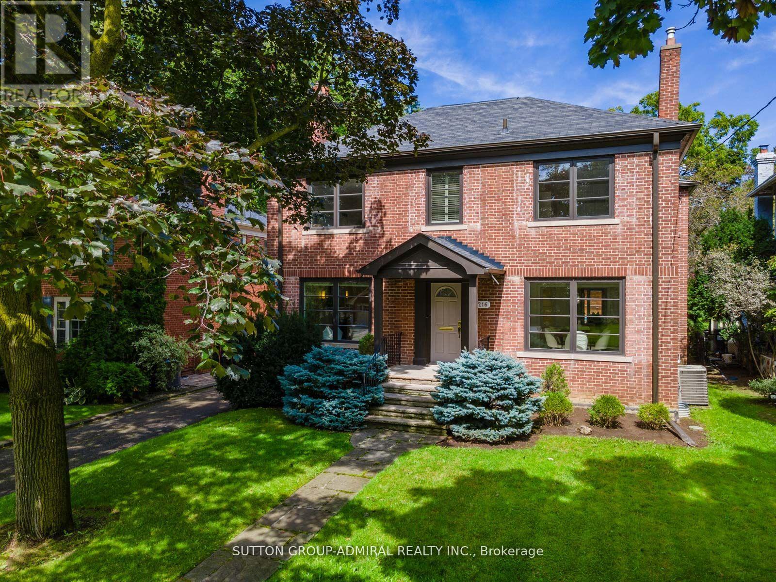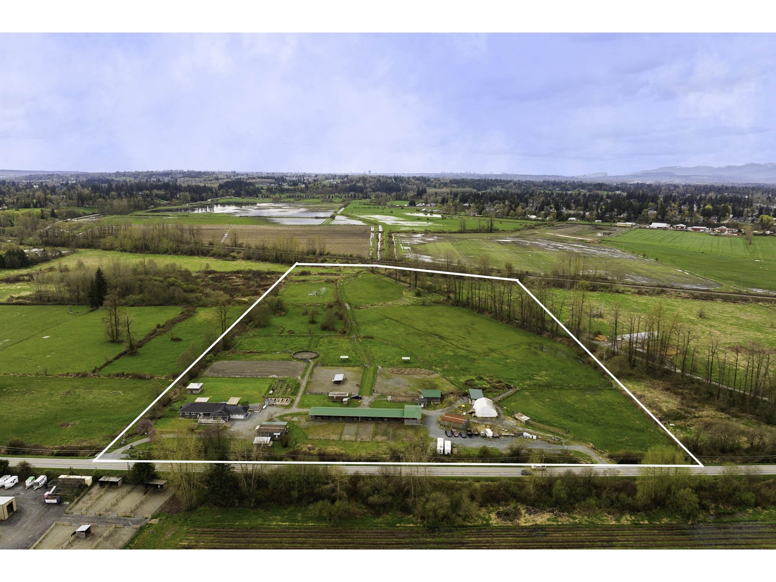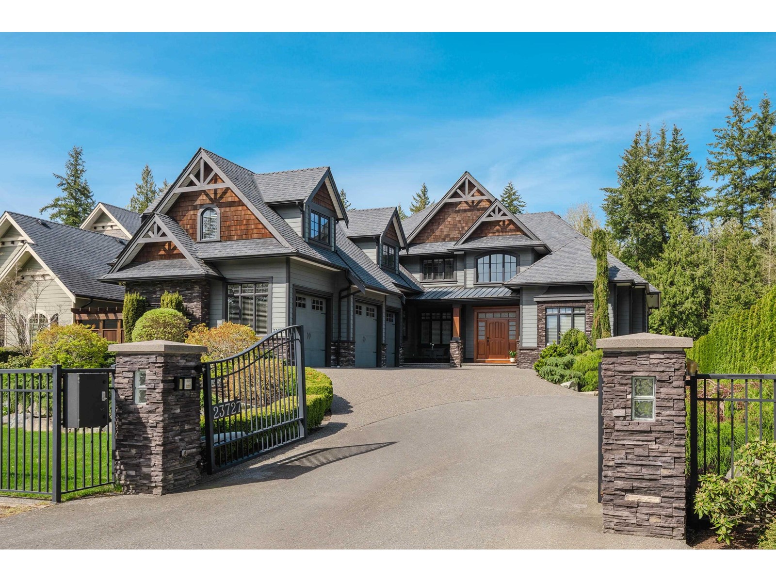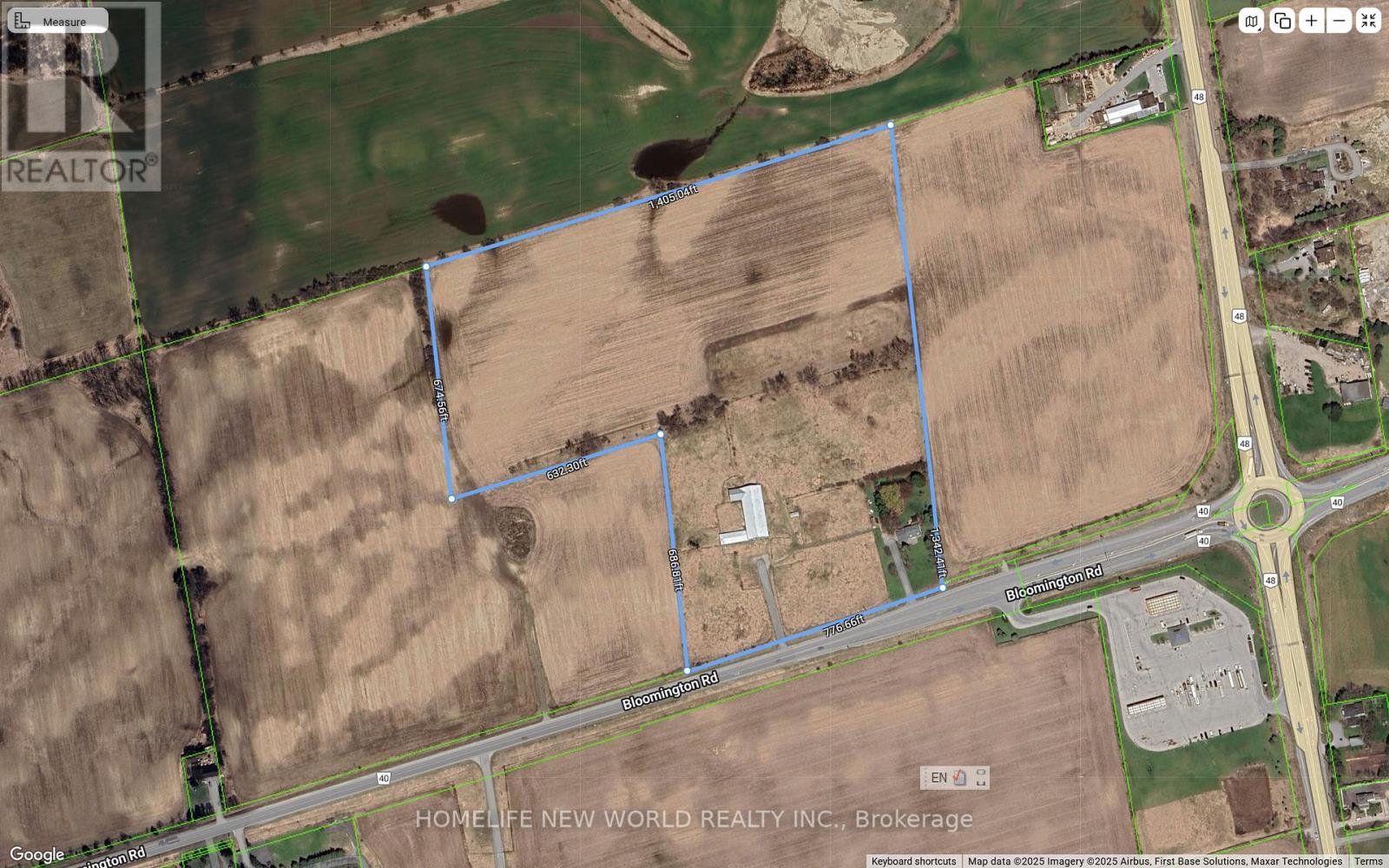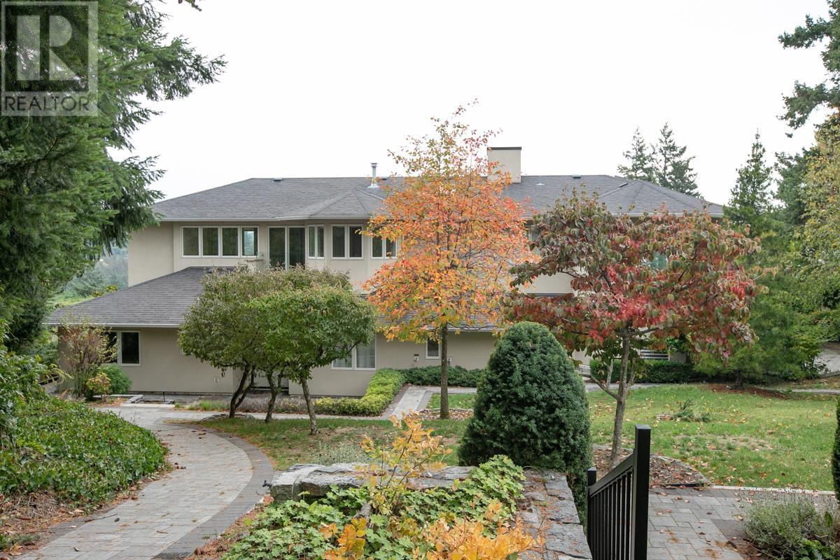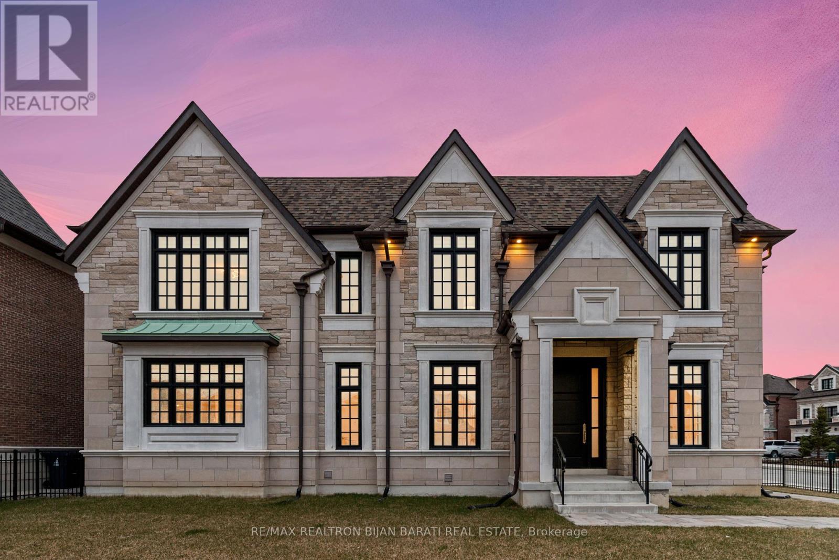4496 Henderson Road
Milton, Ontario
Spectacular Custom Built Architectural Masterpiece. Located on 3.8 Acres in the hamlet of Trafalgar near the Oakville Milton Border. Great location, Minutes to 407, Shopping & Schools. A Country Estate with all of the City Amenities .Gourmet Kitchen with 118" island, 2-storey Great room, In Floor Heated Walk-out Basement at Grade, Dream Garage fits 6 cars, Zero Emission Geothermal Heating/ Cooling ,Beautiful Wrap Around Covered Patios. An Absolute Must See! NOTE: All photos are NOT digitally enhanced. NOT virtually staged. (id:60626)
RE/MAX Real Estate Centre Inc.
2718 O'reilly Road
Kelowna, British Columbia
Fantastic holding property. 15.99 acres not in the ALR! Currently zoned RR1. City sewer and water lines next to property. Plans available by Protech for a 28 lot subdivision. Central location, minutes to downtown, Orchard Park mall, Costco, etc. 3,300 sq ft home on property - dated but well maintained. Seller willing to stay in as a partial equity partner. (id:60626)
The Agency Kelowna
6633 Montgomery Street
Vancouver, British Columbia
Nestled in a peaceful and well-established neighborhood, this three-level residence offers generous space featuring 5 brs and 5 bths. The main level welcomes you with a spacious formal living area, a separate dining rm perfect for entertaining, a bright eating nook off the kitchen, a large family rm & a powder rm. Upstairs, you´ll find 4 well-appointed brs with 3 bths, including a primary suite with a walk-in closet for added comfort & convenience. The lower level boasts a versatile rec rm, an additional bedroom, full bth, a full laundry rm & direct access to the attached double garage. Step outside to a fully fenced, west-facing backyard, ideal for relaxing or entertaining guests. School: Sir William Osler Elementary & Sir Winston Churchill Secondary. A perfect home for a large family! (id:60626)
RE/MAX City Realty
529 Zdralek Cove
West Kelowna, British Columbia
Experience the ultimate in lakeside living in this beautifully designed Casa Loma waterfront home. With over 4,500 sq. ft. of indoor space across three levels, this residence blends comfort, and functionality on the shores of Okanagan Lake. The main level welcomes you with a grand foyer, vaulted cedar ceilings, and expansive lake views from the main living areas. The kitchen offers walnut cabinetry, granite surfaces, Viking appliances, dual Bosch dishwashers, and a curved island with seating for five, and a wood-burning fireplace with stone surround. Step onto the partially covered Duradek upper deck—complete with glass railings, built-in speakers, gas fire table, awnings with wind sensors, and a spiral staircase leading down to lakeside yard. The main floor primary suite includes a 4-piece ensuite with jetted soaker tub and walk-in shower. The lower level is ideal for guests or entertaining, featuring 3 bedrooms, 2 baths, a large recreation room with fireplace, bar, and a stunning 900+ bottle wine cellar with custom shelving and climate control. Walk out to a multi-level covered deck, reinforced and plumbed for a hot tub, with stairs down to a lush, landscaped yard and dock with a boat super lift. Additional features include a lower-level guest suite, 2-car garage with sink, oversized driveway for 5+ vehicles and trailer, and built-in storage throughout. This is your opportunity to enjoy luxury lakeside living in the Okanagan minutes from Downtown. (id:60626)
Unison Jane Hoffman Realty
9232 Farrington Street
Mission, British Columbia
Investor Alert. Large 7.64 Acre future development site with big income potential. Property has a main home, multiple outbuildings and a large gravel pad for various income opportunities. Site is located in the Silverdale West Neighbourhood Plan, slated for future development after the Central Neighbourhood, which is currently being developed by Polygon Homes. (id:60626)
Homelife Advantage Realty (Central Valley) Ltd.
2049 Wakely Street
Oakville, Ontario
Set on a quiet street in one of south west Oakville's most sought-after neighbourhoods, this newly completed 2023 custom-built French château-inspired residence exemplifies elevated living through magnificent design, craftsmanship, and technology. The exterior façade is elegantly composed of smooth stucco and limestone detailing, crowned by a steeply pitched, multi-tiered mansard roof. A designer kitchen by Landmark Kitchen Concepts anchors the heart of the home, complete with panel-ready Sub-Zero and Wolf appliances, a bold Cristallo quartzite island, pot filler, and integrated lighting. The chef's kitchen, equipped with a gas range and double oven, is discretely tucked behind for seamless entertaining, flanked by a butler's entry and walk-in servery. The family room is an architectural showpiece with double-height ceilings, oversized picture windows overlooking the pool, a bespoke three-way fireplace, and custom lighting. Adjacent formal living and dining areas are finished with Versace wallpaper and tiles, and curated designer light fixtures from Lando Lighting. The upper level features four spacious bedrooms, each with its own ensuite bathroom and walk-in closet. The primary suite is a true retreat, offering a lounge area with a sleek linear fireplace, triple-aspect windows, a fully outfitted dressing room with a skylight, and a five-piece spa-inspired ensuite with heated floors, a freestanding tub, steam shower. The walk-out lower level is designed for multi-functional living, including a private guest bedroom with ensuite, a gym enclosed space with mirrored walls and picture windows, a statement-making entertainment lounge with slatted wood feature wall, bar, and fireplace, and a soundproofed theatre ready for film nights. Designed with intentionality, scale, and quality at every turn, this home offers a rare combination of timeless design, innovative features, and a prestigious location in one of Oakville's most coveted neighbourhoods. (id:60626)
Century 21 Miller Real Estate Ltd.
216 Glencairn Avenue
Toronto, Ontario
Welcome to your new home! This grand prime Lytton Park residence sits on a 50'x174' deep lot and combines family living with upscale entertaining. Enjoy a saltwater pool, spacious living areas, and a kitchen with a butlers pantry. The great room features vaulted ceilings and wrap-around windows. The main floor, with newly renovated hardwood floors, pot lights, wine cellar room, and fresh paint, includes a private office or potential fourth bedroom. The second floor showcases updated flooring and spa-like bathrooms. The lower level offers extra living space and expansion potential. With a private driveway, double garage, and a picturesque tree-lined street, this property offers endless possibilities to enjoy or make your own! **EXTRAS** Steps to Yonge St. Top-tier restaurants, cafes, parks, North Toronto Tennis Club & and excellent schools like Havergal, John Ross & more. (id:60626)
Sutton Group-Admiral Realty Inc.
8575 240 Street
Langley, British Columbia
26.7 ACRES - FORT LANGLEY-Renovated 4 bdrm, 3 bath, rancher with open gourmet kitchen overlooking front veranda, large eating area and living room with sliders to massive west facing deck overlooking pastures and mountains. Large master with spa ensuite plus 3 large bdrms and full bath, huge sep family room and laundry/mudroom with outside access.Outside fits all needs-12 stall barn with runouts and attached 24'x42' covered area, 24'x39' heated and unsulated shop with loading dock, tack room,21'x23' chicken coop,20'x28' machine shed,32'x40' coverall, manure storage,100'x180' sand riding ring, 170' round pen and 8 pastures with shelters.Gardeners will love all the raised beds within their own fenced area.Bonus 1 bdrm caretaker accom. All this 10 minutes to Fort Langley, Thunderbird & #1 fwy (id:60626)
RE/MAX Treeland Realty
23727 36a Avenue
Langley, British Columbia
Luxurious gated estate on a manicured half-acre lot. This exquisite 8500 sq ft home boasts a main level w/ grand foyer w/ open-riser curved staircase, living rm w/ stone fireplace & double height windows, formal dining rm, gourmet kitchen & pantry, oversize eating area w/ french doors to covered patio w/ outdoor fireplace. Office, primary bedroom suite w/ patio access & spa-like ensuite, & additional bedroom. Upper level w/ 3 bdrms, 2 baths, & nanny suite above the triple garage. Basement offers a rec rm, games rm, wet bar, & 2 bdrms. Adjacent 1 bdrm suite w/living area opening to large patio, kitchen, & 2 baths. 1300 sq ft coach house provides ultimate flexibility for home business or extended family. 3 additional 27' deep bays w/ 10' doors, RV parking. Quality craftsmanship throughout. (id:60626)
RE/MAX Treeland Realty
5096 Bloomington Road
Whitchurch-Stouffville, Ontario
Beautiful more than 33 acres with detached house, be able to see Downtown Toronto night lights, non-farm residence with portion being farmed, one of the best location of at Stouffville. Good investment with income. Sell "as it is". (id:60626)
Homelife New World Realty Inc.
6220 Summit Avenue
West Vancouver, British Columbia
Stroll past the tranquil waterfall pond,through the 2-storey glass entry atrium w/sweeping steel staircase to the stunning custom 2005 Mediterranean Villa w/SOUTH facing Ocean views.The dream home you've been waiting for!Architecturally designed concrete, steel &wood construction. 3 storey elevator,6 bedrooms,5-bathrooms,basement Rec room & 2nd kitchenette.Practical for growing & extended families,perfect for entertaining.The grande foyer extends to the formal living & dining rooms&through the arched pillar walkway to the flat South facing Great Lawn. Master Suite rotunda sitting-room w/180 breathtaking Ocean&Mnt views.19,602sq.ft. lot, private English gardens w/waterfalls, ponds & flat country lane driveway w/2.5 car concrete garage.Steps to Larson Beach,Gleneagles Rec, School&Golf course. (id:60626)
RE/MAX Crest Realty
Exp Realty
29 Ballyconnor Court
Toronto, Ontario
Elegant Modern Custom Home Expertly & Tastefully Crafted by One of Canada's Finest Builders: *Knightsbridge* In One of the Most Coveted, Classy, and Quiet Neighbourhoods in Toronto! This Stunning ** New Home ** Offers Approximately 5,600 Sq.Ft of Luxurious Modern Living Space Includes 4+2 Bedrooms & 7 Washrooms! It Features: An ** E-L-E-V-A-T-O-R ** for 3 Levels! Impressive Architectural Design with Warm Accents and A Functional Layout! Soaring Ceiling Height (1st Flr >> 10, 2nd Flr >> Master:10 Others:9)! Hardwood Flr and Led Lighting Thru-Out Main & 2nd Flr! High Quality Metal Fence Wraps Around the Front of the Property! Beautiful Stone/Pre-Cast Design in Façade and Other Three Exterior Sides!! Comfortable Home for Living with Direct Access from Garage to Main Floor and Mudroom Includes a Large Guest Closet! Chef Inspired Modern Kitchen with State-Of-The-Art Appliances and A Large Breakfast Area (Like A Dining Room)!Huge Open-Concept Principal Living and Family Area with Gas Fireplace and Vaulted Ceiling, Walk-Out to Patio and Private Fully Fenced Backyard! Large Formal Dining Room Can Be Used as A Living Room, Depends on Your Usage! Breathtaking Large Master Bedroom Boasts an Amazing Boutique Style Walk-In Closets & Skylight Above, and A Bright Gorgeous 7 Pc Heated Floor Ensuite! 3 Additional Bedrooms With 3 Ensuites & 3 W/I Closets, Plus 2nd Floor Laundry Room! Fully Finished Lower Level Offers a Guest Suite and Own Ensuite, 2nd Powder Room, Huge Entertainment Rec Room, and A Great Room, Walkout to The Backyard! This Prime Location Is Truly the Best of The Best. High Ranked Secondary School Zone: AY Jackson!! Cannot Be Missed and Must Be Seen! (id:60626)
RE/MAX Realtron Bijan Barati Real Estate


