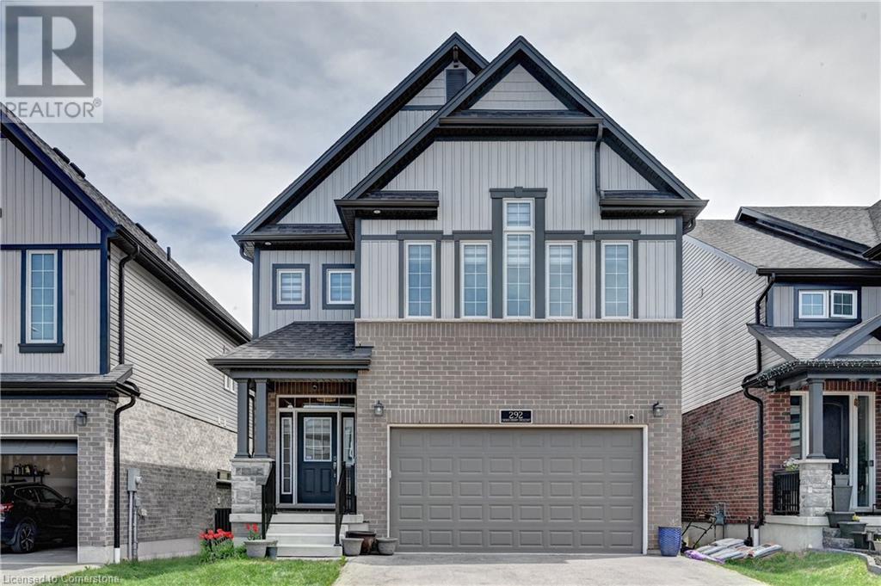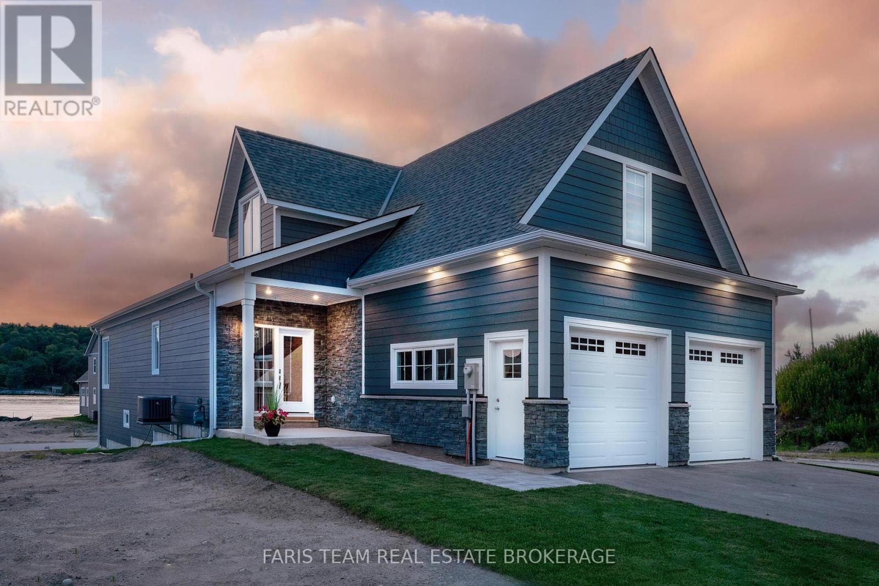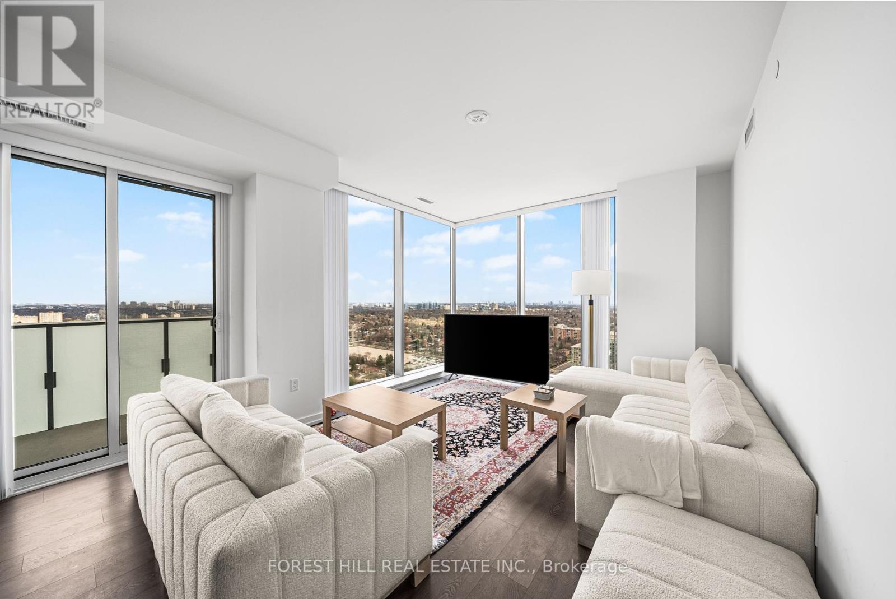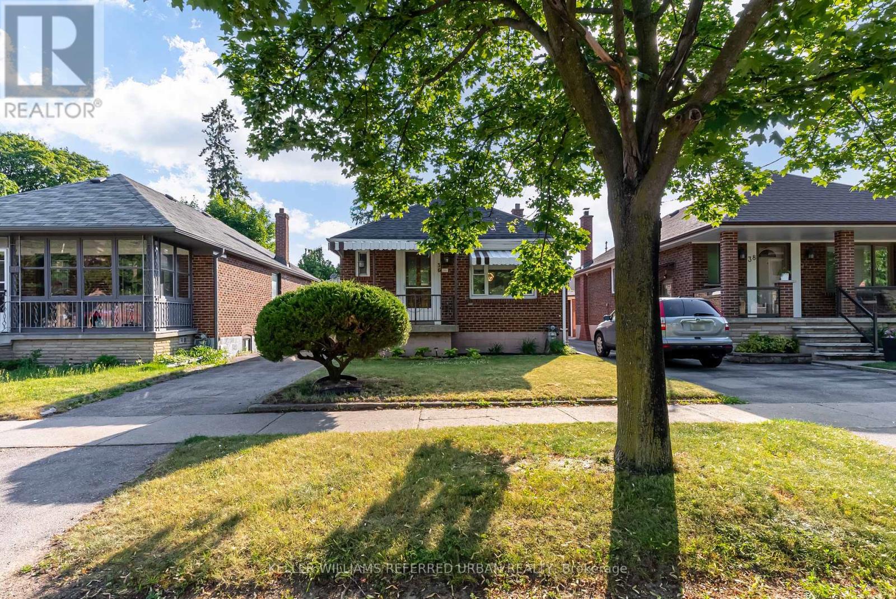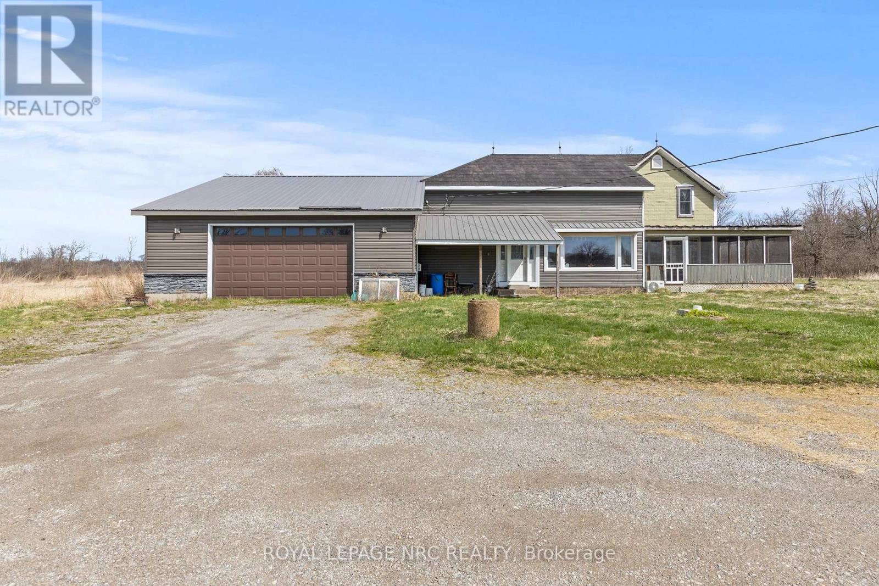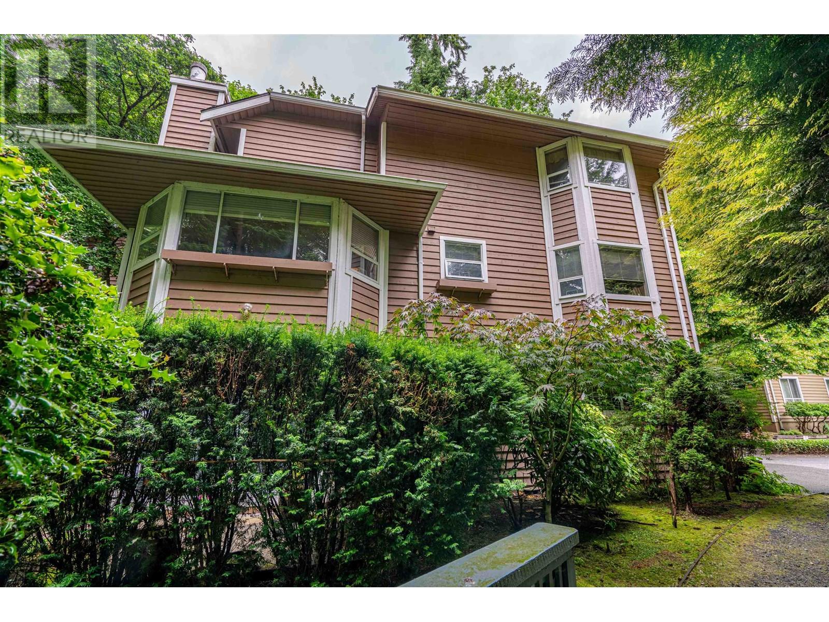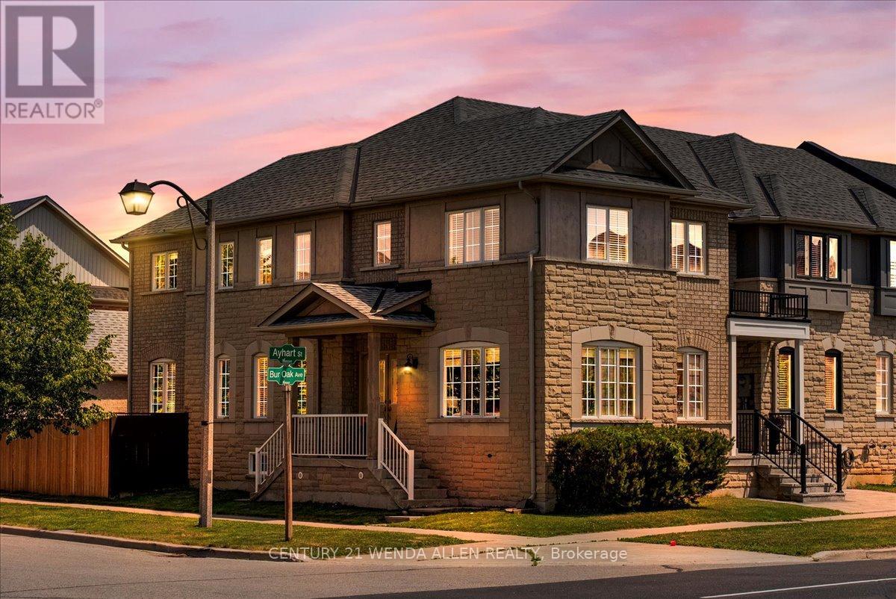2055 Lion Court
Abbotsford, British Columbia
Spacious 5-Bedroom Home with Mountain Views + Suite! This 3,500+ sq. ft. home features 5 beds + den, 4.5 baths, and a 1-bed + den unauthorized accommodation with private entry, full kitchen, laundry-ideal for rental income or extended family. Chef's kitchen, huge dining/great room, RV/tenant parking, garden space and a mountain view. Quiet cul-de-sac living at its best! Call Today! (id:60626)
Vybe Realty
292 Chokecherry Crescent
Waterloo, Ontario
A beautiful and stunning newly built 3 year old, Energy Star home in the highly desirable family oriented community of Vista Hills. Inviting grand foyer leading to a carpet free, open-concept main floor great room with a gas fireplace, laundry room, beautiful kitchen, dining room with upgraded wall cabinets & countertops and walk-out to a newly built (2025) composite deck. The Chef- inspired kitchen features high-end Cambria Quartz countertops, seamless matching backsplash, upgraded ceiling height upper cabinets with crown molding, glass doors, valance lighting, soft-closing doors & drawers, spice-racks, lazy-Susan, granite sink with faucet, soap dispenser & separate line for drinking water and high quality built-in stainless steel appliances: Wolf ProCook 6 burner gas cooktop, oven, microwave and 600 CFM 36 range-hood. Huge kitchen island topped with Cambria Quartz, cargo/garbage bin drawer, pull-out drawers, extra cabinets for more storage. Meticulously finished upstairs with large family room; big master bedroom with large windows, ensuite bathroom, his & her walk-in closets with custom organizers; spacious other 2 bedrooms with organizers & light in closets and a bathroom with towel warmer, tiled walk-in shower with bench & niche completes the 2nd floor. Designed with comfort, elegance and functionality in mind this exquisitely finished home features many high-end upgrades: Soaring 9 feet ceiling on all 3 levels (main, second floor and basement). High-end Quartz countertops in Kitchen, island and all bathrooms. Upgraded baseboards; 8 feet doors; Pot-lights; Light & Fan fixtures; Custom Blinds in all rooms. Custom built Organizers in all closets. Hardwood in great room. Factory finished hardwood staircase is steel backed with treads, risers, stringers, & iron spindle to eliminate squeaks. Walkout basement with 9 feet ceiling, big windows, rough- in bathroom waiting for your creative mind & finishes. It's a great opportunity to call this as your dream home. (id:60626)
RE/MAX Twin City Realty Inc.
124 Porchlight Road
Brampton, Ontario
Welcome to this Beautiful Property in the Sought after Neighborhood of Brampton, offering the perfect blend of modern living & investment potential. Freshly Painted 4 Spacious BR + Legal 2-BR Basement Apartment, this property is Ideal for Multi-generational Living or Investors. You'll enjoy Unmatched convenience with the GO Station, Grocery stores, Community Centre, Plazas and HWYS just moments away. The Main level showcases Gleaming Hardwood floors throughout, Complemented by Upgraded Light fixtures creating an Elegant and Inviting Atmosphere. The master suite offers a Private retreat, complete with a Spacious Walk-in closet and a Lavish 5-piece Ensuite. Each of the Additional Bedrooms is designed for both Space and Comfort for every Member of the family. The Legal Bsmt Apartment is a standout feature, offering Rental Income Potential or a private suite for extended family. This move-in-ready home is a rare find, offering both comfort and financial opportunity!! (id:60626)
Century 21 Smartway Realty Inc.
38 Magazine Street
Penetanguishene, Ontario
Top 5 Reasons You Will Love This Home: 1) Discover the epitome of modern luxury in this stunning new 2023 build, offering picturesque sunsets and panoramic views over Penetang Bay from every angle of the home; steps away from the water with your very own personal 26' dock plus fees, this location is truly unbeatable 2) Step into a bright, expansive living space where the kitchen features a chic tiled backsplash and the living room boasts stunning views while it seamlessly flows out to the deck with elegant glass railings, providing an unobstructed view of the tranquil bay 3) Expansive main level primary bedroom, hosting a haven for relaxation with an exquisite ensuite bathroom, designed to deliver the utmost in comfort and style 4) Bonus recreation room over the garage creating the perfect versatile space for unwinding in the evenings, whether enjoying family board games or a cozy movie night, alongside a full basement with egress windows and a roughed-in bathroom, creating an ideal opportunity for your dream basement 5) Ideally situated and centrally located near downtown, providing easy access to all amenities, including marinas, shops, and dining. 2,446 above grade sq.ft. Visit our website for more detailed information. (id:60626)
Faris Team Real Estate Brokerage
S3003 - 8 Olympic Garden Drive
Toronto, Ontario
Corner 3-bedroom, 2-bathroom suite with parking and a storage locker in a new building. The unit boasts an excellent layout, is bright and spacious at 1,101 sq. ft. with an additional 220 sq. ft. across two balconies. The open-concept living and dining room offer an unobstructed southeast view. This Bright unit Features include a luxury kitchen with quartz countertops, built-in Stainless Steel appliances, Side by side fridge, and laminate floors. Amenities include a gym, party room, visitor parking, 24/7 concierge, business center, wellness area, fitness center, landscaped courtyard garden, yoga studio, outdoor yoga deck, weight training and cardio equipment, saunas, movie theater and games room, infinity-edge pool, outdoor lounge and BBQ areas, indoor party rooms, and guest suites. Just few minutes to TTC Finch Subway Station and GO Bus, and steps to parks, restaurants (id:60626)
Forest Hill Real Estate Inc.
36 Rothsay Avenue
Toronto, Ontario
Welcome to 36 Rothsay Ave, a charming, updated detached bungalow in the heart of Stonegate-Queensway. With a total of 1,324 sq ft of living space, this move-in-ready home features an open-concept main floor with hardwood flooring (2021), a spacious living/dining area, and a walkout to a large deck and fully fenced backyard, ideal for entertaining. The modern kitchen flows seamlessly with the living space, offering both functionality and style. The finished basement boasts high ceilings, new laminate flooring (2021), two additional bedrooms, a second full bathroom, and a separate entrance, perfect for in-law suite, rental income, or home office setup. Recent mechanical upgrades include a high-efficiency Lennox furnace and central air (2018), and a new roof (2019). The property also offers a detached garage and private driveway parking. Located on a quiet, family-friendly street with easy access to TTC, Mimico GO, highways, schools, parks, and the vibrant shops and restaurants along The Queensway, this is a great opportunity to own a well-maintained home with flexible living space in a desirable west Toronto neighbourhood. *Some photos are virtually staged* (id:60626)
Keller Williams Referred Urban Realty
758 Wyldewood Road
Port Colborne, Ontario
Welcome to your exclusive country retreat, situated on nearly 55 acres of pristine natural landscape. This unique property offers direct access to the picturesque Friendship Trail and is merely minutes away from the Sherkston shores on Lake Erie, making it an excellent choice for outdoor enthusiasts and nature aficionados. The focus of this estate is the expansive land, providing ample opportunity to enhance the existing home, which requires some final finishing touches. With land becoming increasingly scarce, this is a rare opportunity to acquire 55 acres that allow for potential expansion of the living space or the possibility of developing additional units to help offset costs until you are ready to fully utilize the property. Given that the land is currently zoned for agricultural use, you can benefit from substantial property tax credits and the option to cultivate the land personally. The location and potential this property offers are unparalleled. Revel in complete privacy while enjoying stunning views of the scenic pond in your backyard. A delightful 29 x 25 detached barn, equipped with a wood-burning stove, adds a rustic charm and offers limitless possibilities for use as a workshop, studio, or storage space. While the home may have some areas that require attention, it is thoughtfully updated, featuring a beautiful kitchen complete with a large island and an expansive pantry ideal for entertaining or family living. The generous great room boasts rich wooden flooring, and patio doors open to a wraparound porch, where you can savor serene sunsets and tranquil mornings. A newer constructed attached garage with in-floor heating and hydro provides year-round comfort and convenience. With multiple separate entrances and a versatile layout, there is remarkable potential to create additional living units, perfect for extended family, guests, or generating income. (id:60626)
Royal LePage NRC Realty
RE/MAX Niagara Realty Ltd
231 Alessio Drive
Hamilton, Ontario
Welcome to 231 Alessio Dr — a beautifully crafted, custom-built home by Spallacci Homes, completed in late 2024 and nestled in one of Hamilton’s most desirable family neighbourhoods. With over 1,834 sq. ft. of thoughtfully designed living space, this 3-bedroom, 3-bathroom home features a functional multi-level layout perfect for busy family life, offering both open-concept gathering areas and quiet private retreats. The stylish kitchen boasts quartz countertops, soft-close cabinetry, and a smart, entertainer-friendly layout that flows into the dining area with sliding doors leading to a backyard deck — perfect for summer BBQs. Built with long-term quality in mind, the home includes full exterior waterproofing and an upgraded subfloor system for added comfort and durability. The primary suite offers a spacious walk-in closet and a spa-like 5-piece ensuite with a freestanding tub, while additional highlights include second-floor laundry, two large secondary bedrooms, and a 2-car garage with driveway parking for four. The large basement, complete with a roughed-in bathroom, is ready for your personal touch — whether it’s a home gym, rec room, or guest suite. Located minutes from top-rated schools, shopping, parks, and major highways, this is the ideal home for families looking to grow in comfort, style, and convenience. (id:60626)
Royal LePage State Realty Inc.
44 9000 Ash Grove Crescent
Burnaby, British Columbia
Welcome to Ash Grove - a hidden gem in North Burnaby. This beautifully updated, duplex-style end-unit townhome is quietly tucked within the inner part of the complex and offers nearly 2,300 sqft across three levels. Featuring 3 bedrooms, 3 full baths, a south-facing patio, and a SW-facing balcony, it's ideal for families or investors. Enjoy a functional layout with an attached garage and spacious lower-level family room. Updates include custom kitchen and garage cabinets and renovated bathrooms (2018) new furnace and hot water tank (2017) and hardwood floors (2014) Conveniently located near schools, Costco, parks golf, HWY 1, and minutes to SFU and BCIT. Call or text for your private showing! (id:60626)
Real Broker
40 Frederick Pearson Street
East Gwillimbury, Ontario
FULLY UPGRADED! Gorgeous corner lot with abundant natural light! Brand New Paint, Pot Lights, Gas Line For Bbq, Hardwood Floor Throughout And A Lot More. Spacious main floor layout with 2nd floor Corridor office space!! 4 Bedrooms, all with direct washroom access! No Sidewalk. Close To HighWay 404, Close To Upper Canada Shopping Mall, Parks, Restaurants And All Other Amenities! This Is Your Turn-Key Move-In Ready Home. (id:60626)
RE/MAX Millennium Real Estate
5321 & 5329 Langlois Rd
Courtenay, British Columbia
TWO LEGAL ADDRESSES nestled on 4 acres in the desirable North Courtenay area, this property (5321 & 5329) features two homes, perfect for a large family, multi-family living, or rental income. The main residence boasts 2,666 sqft of living space with a spacious floor plan, including 3 bedrooms, an office (or potential 4th bedroom), and a roof that's only 2 years old. The partially cleared property provides ample space for vehicles, toys, and includes a 50amp RV plug in the 2-car garage. Additionally, there's a large workshop ideal for storing gardening tools and lawn equipment. The legal secondary dwelling is privately situated away from the main home, offering wheelchair accessibility, 2 bedrooms, an ensuite, and a main bath. Put some TLC into this versatile property! This a fantastic opportunity for those seeking space, comfort and privacy. (id:60626)
Pemberton Holmes Ltd. (Cx)
Sutton Group West Coast Realty
1 Ayhart Street
Markham, Ontario
!!END-UNIT!! GORGEOUS TOWNHOUSE IN TRENDY MARKHAM!! Welcome To The Beautiful & Family-Friendly Upscale Neighbourhood Of Wismer, Where Tranquility & Convenience Walk Hand-In-Hand! Enjoy An Elevated Lifestyle In This Rarely Offered Spacious Townhome Of Nearly 2000 SF, With A Unique Yet Highly Functional Floorplan That Adds A Sense Of Elegance To Everyday Life! Move-In Ready... Finished Top-To-Bottom! The Open-Concept Main Floor Creates The Perfect Setting For Every Occasion, From Family Game Nights To Holiday Feasts! Make Happy Memories In The Generously Sized Living Room, Featuring Hardwood Floors & An Abundance Of Natural Light Unique To End Units! Stay Connected With The Large Eat-In Kitchen, Offering S/S Appliances, Pantry, Ample Storage, & Pass-Through Window Spilling Into Dining Room. Enjoy Fast, Busy Meals In The Airy Breakfast Area Highlighted By Wall-To-Wall Windows. Become The Perfect Host With A Dining Room Large Enough To Accommodate Any Harvest Table & Any Sitdown Meal, Whether Family Or Function. Main Floor Laundry Doubles As A Mud Room, Adding The Luxury Of Convenience To Daily Chores! Access Backyard W/ Large Patio & Rarely Offered 2 Car Garage + Add'l Parking Pad = 3 Cars! Retreat Upstairs To Your Own Private Getaway In The Spacious Primary Bdrm Featuring W/I Closet & Relaxing 4-Pc Ens With Lrg Corner Soaker Tub/Sep Shower. 2nd & 3rd Bdrms Both Have W/I Closets & Hardwood Floors! Main Bathrm Accessed By 2nd Bdrm & Services 3rd Bdrm. Indulge Your Interests With A Home Gym/Studio/Music Room/Theater/Man Cave In The Sizeable Fin Basement Rec Room W/ Kitchen & Potlights T/Out! Enjoy The Very Best Of The Neighbourhood Literally At Your Doorstep With Wismer Park & Pond, Tennis Courts, Sports Fields, Playgrounds, Splash Pad, & Excellent Schools All Within Walking Distance! Excellent Proximity To Mount Joy GO Station/Groceries/Shopping/Restaurants/Golf/Hospital/Parks/Swan Lake/Markham Museum & Much More! Put This One On Your List & Enjoy The Cool Markham Vibe! (id:60626)
Century 21 Wenda Allen Realty


