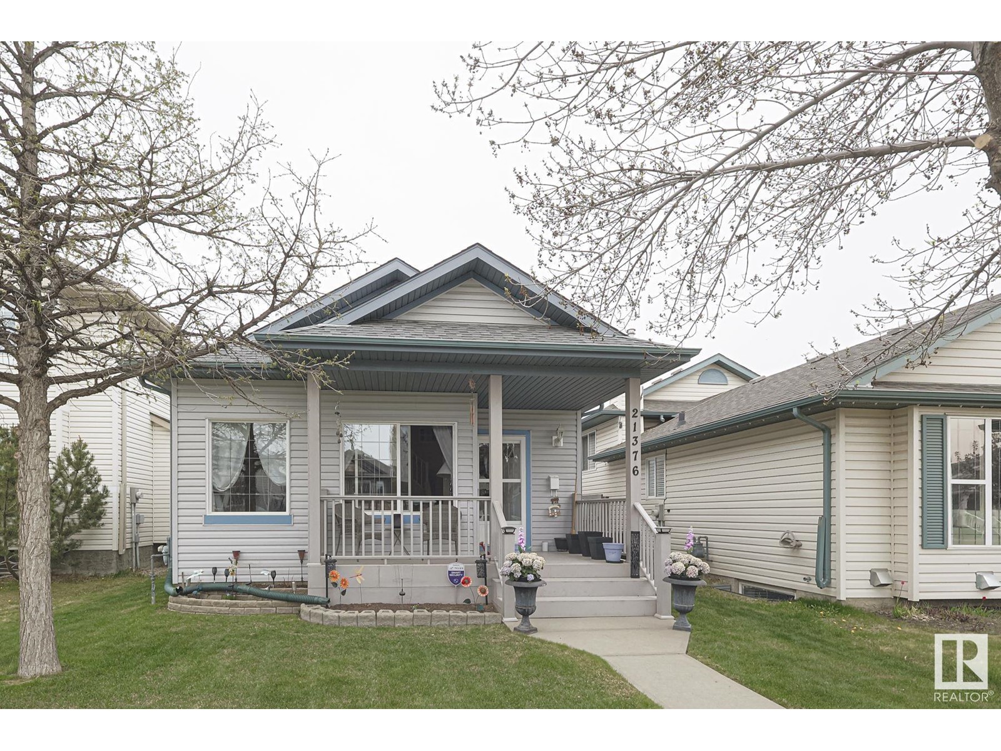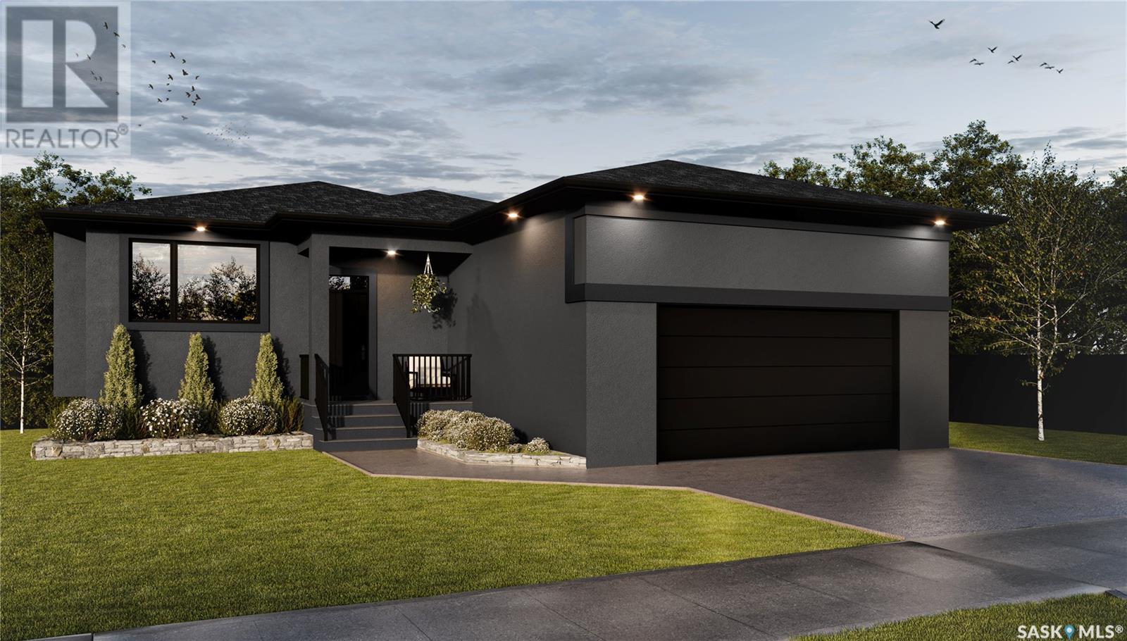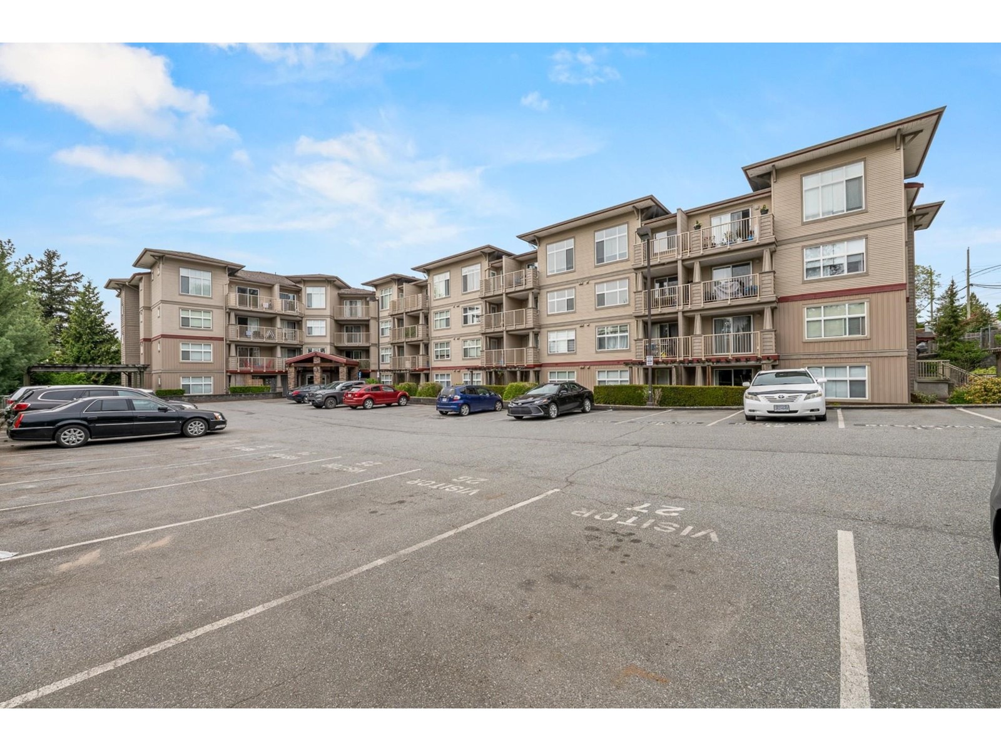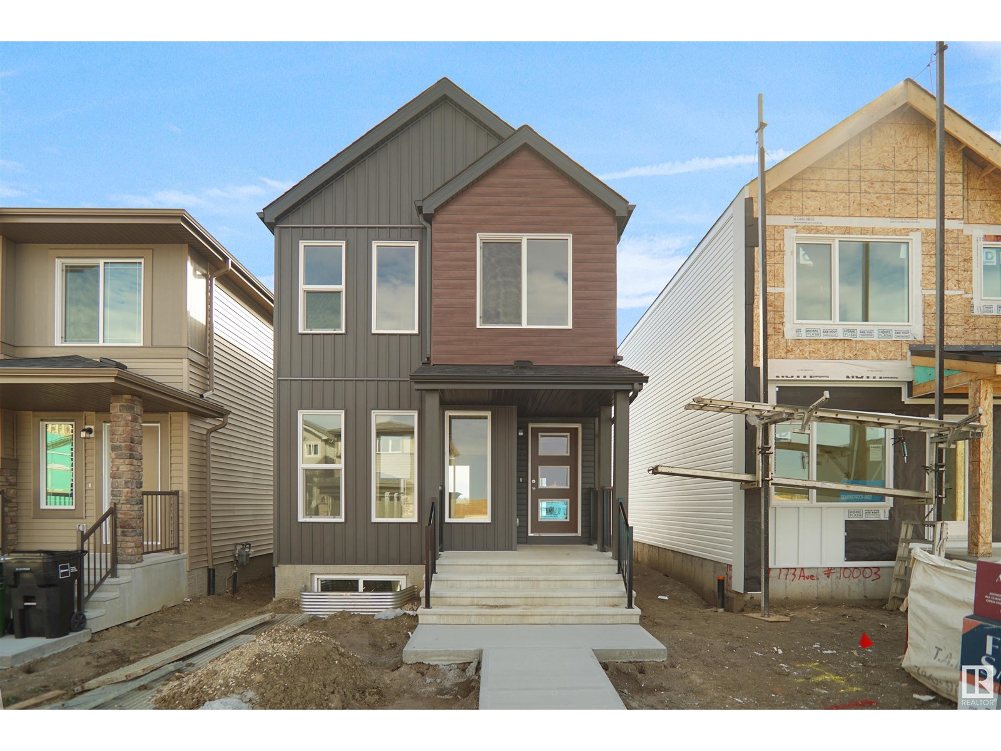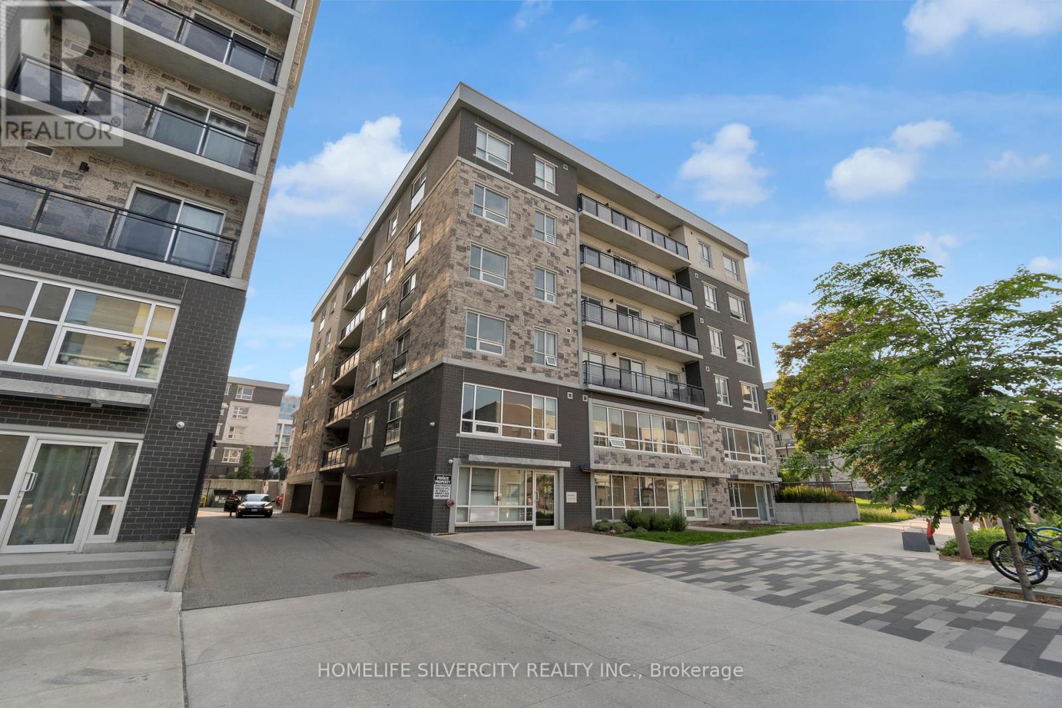26 Kenton Wy
Spruce Grove, Alberta
Discover your next home in the sought-after community of Kenton! This beautifully updated 2-storey is ideally located just 20 minutes from West Edmonton Mall, with quick access to Hwy 16. Enjoy nearby Jubilee Park, the new K–9 Prescott Learning Centre, and the proposed Civic Centre—bringing future entertainment and value. You're also steps from the new arena at Heavy Metal Place. Inside, the stylish open-concept layout showcases hand-scraped hardwood, porcelain tile, and renovated bathrooms. Among the luxury upgrades: granite counters, plaster feature walls, custom built-ins, open pantry with custom shelving, and a cozy breakfast nook with built-in banquette. The main floor is rich with thoughtful design, warmth, and function. Upstairs, find three spacious bedrooms, including a generous primary suite with 3-piece ensuite. The beautifully landscaped yard features low-maintenance perennials, stamped concrete patio, and walkway. An oversized garage fits your lifted truck with ease. (id:60626)
Greater Property Group
842070 Range Road 30
Rural Clear Hills County, Alberta
Make Your Move ~ Price Reduced by $39,000.00. Looking for a Slice of Country Life with room to Roam? This123.23 acre property offers an Inviting Escape with ample space both inside and out. The 1,152-square-foot Bungalow home offers open concept living /dining and boasts recent updated flooring and fresh paint - creating a clean, comfortable interior perfect for relaxing or entertaining.The main floor bedrooms are spacious offering privacy and comfort, while there is an additional bedroom in the basement, ensuring there’s room for guests or a growing family.The partly finished basement hosts one bedroom, bathroom, storage and invites your creative vision—recreational space, or a hobby area, the choice is yours..Step outside to a deck that wraps around two sides of the home, ideal for morning coffee, evening barbecues, or simply soaking up the expansive views. The walk-out basement adds practical access to your outdoor surroundings, which include a smaller dugout for water access, a cozy chicken coop, a pig pen (yes, really—it’s perfect for small-scale farming), and a heated Metal Clad 40 ft. x 64 ft. (dirt floor) workshop for year-round projects additionally there is a Grade 2 gravel pit on the property.Tucked in a quiet rural setting, this property welcomes nature lovers, hobby farmers, hunting, recreation, and anyone seeking a peaceful environment to call home. Whether you're looking to cultivate a few small crops, raise animals, or simply enjoy the great outdoors, this place delivers room to breathe and endless possibilities.If you're ready to make a move to the countryside, this could be the peaceful, practical paradise you've been searching for. Bring your ideas—Add your Personal Touch to the Home and Property—Book a Viewing with your Favorite Realtor to explore all this property has to offer. (Gravel Pit Equipment and Cabin are not included in the sale of the property). (id:60626)
Grassroots Realty Group Ltd.
21376 88 Av Nw
Edmonton, Alberta
Charming 4-level split in a quiet cul-de-sac in desirable neighborhood of Suder Greens! This 4-bdrm, 2 full-bath home offers over 2,100 sq ft of well-designed living space—perfect for families. Enjoy a bright, open concept layout with spacious living areas across four levels. Home also features built in central vac! Step outside to a great deck with natural gas for BBQ—ideal for relaxing or entertaining—set in a cozy, low-maintenance backyard. The oversized double detached garage with gas line for future garage heater as well as back lane access adds convenience and storage. Located in a family-friendly neighborhood close to parks, shopping, restaurants, and schools. This affordable West Edmonton gem combines comfort, space, and location. Walking distance to parks, trails, schools, golf, and transit, with quick access to West Edmonton Mall, Whitemud Drive, and Anthony Henday. This immaculately maintained home could be yours, don’t miss your chance to call it home! Shows 10/10 (id:60626)
Exp Realty
105 Poplar Road
Mclean, Saskatchewan
Tired of the hustle and bustle? Craving the charm and simplicity of small-town life—without giving up modern comforts? This is your chance to make the move you’ve been dreaming about. Welcome to your future home in the welcoming and growing community of McLean—just a short commute from the city. This thoughtfully designed 1,200 sq. ft. bungalow offers the perfect blend of comfort, customization, and quality craftsmanship. Featuring 3 spacious bedrooms and 2 bathrooms, this home is ideal for families, first-time buyers, or anyone ready for a fresh start. With construction yet to begin, you have a unique opportunity to personalize every detail to suit your lifestyle and taste. Built by Authentic Developments, you can rest easy knowing your home will be constructed with integrity, attention to detail, and the highest standards. Whether you're envisioning a modern kitchen, cozy living space, or serene backyard retreat—now’s the time to make it yours. Let the planning begin. Your dream home in McLean awaits! The lot is not included in the list price and can be purchased. Call your favorite local agent. (id:60626)
Authentic Realty Inc.
93 Rivercrest Lane
Greenwood, Nova Scotia
Warm & inviting family home is ideally situated in the desirable River Ridge subdivision, just minutes from CFB Greenwood and Dwight Ross School. The expansive front porch is a welcoming first impression as you enter into the home. The open kitchen has had a beautiful makeover with professionally painted cabinets, hardware, lighting, quartz counter tops, and new appliances. This space connects seamlessly to the living room and a separate dining area, perfect for entertaining and every day family life. The main floor of this bungalow also has 3 comfortable bedrooms and a 4 piece bathroom. The lower level offers exceptional additional living space including a generous family room with bar, a 4th bedroom with new egress window, a 2nd 4 piece bath. A large laundry room, utility/storage area, and workshop are practical while a convenient walk up leads directly to the driveway side of the home providing a private, secure entrance to this floor of the home. Enjoy year round comfort with a ductless heat pump and WETT certified wood stove. Outside, you're sure to appreciate the fully fenced yard, new 13' x 13.5' back deck, and 6 person hot tub. This home has everything a growing family needs, located in a welcoming community, don't miss your chance to make this house your home. (id:60626)
RE/MAX Nova (Windsor)
308 2515 Park Drive
Abbotsford, British Columbia
MUST SEE!!! Welcome to this charming and spacious upper-corner condo, perfectly situated near Historic Downtown Abbotsford! Indulge in a variety of restaurants and shops just minutes away, offering a vibrant lifestyle. Well-maintained building boasts cleanliness and upkeep, while the condo itself feels brand new with new paint, new Vinyl plank flooring, granite countertops, dark wood cabinets, designer colors creating a modern and welcoming ambiance. Enjoy easy access to Sumas Way, Highway 1, and the bus route. Benefit from 2 underground parking stalls and a spacious storage locker. Facing the quiet back alley and neighboring houses, this upper-corner unit offers a peaceful retreat. Plus, pets and rentals are allowed, all with lower strata fees compared to most buildings. Call today!!!! (id:60626)
Team 3000 Realty Ltd.
18976 28 Av Nw
Edmonton, Alberta
Welcome to the Dakota built by the award-winning builder Pacesetter homes and is located in the heart of Uplands at Riverview and only steps from the new provincial park. Once you enter the home you are greeted by luxury vinyl plank flooring throughout the great room, kitchen, and the breakfast nook. Your large kitchen features tile back splash, an island a flush eating bar, quartz counter tops and an undermount sink. Just off of the nook tucked away by the rear entry is a 2 piece powder room. Upstairs is the master's retreat with a large walk in closet and a 3-piece en-suite. The second level also include 2 additional bedrooms with a conveniently placed main 4-piece bathroom. This home also comes with a side separate entrance perfect for a future rental suite. Close to all amenities and easy access to the Anthony Henday. *** Under construction and will be complete by February 2026 so the photos shown are from the same model that was recently built colors may vary **** (id:60626)
Royal LePage Arteam Realty
362 Elgin View Se
Calgary, Alberta
This charming 3-bedroom, 1.5-bathroom home offers the perfect blend of comfort, functionality, and value. Step inside to discover a bright and welcoming interior with an open concept. The living room offers a warm and welcoming space that flows seamlessly into the kitchen, making it perfect for both everyday living and entertaining. The kitchen is thoughtfully designed with an island, newer stainless-steel appliances including a fridge and electric range, and recently upgraded quartz countertops that add a modern, stylish touch. The dining area just off the kitchen opens onto a sunny, south-facing backyard, featuring a large pie-shaped lot, a good-sized deck for summer BBQs, and plenty of outdoor space for kids or pets to play. Upstairs, you’ll find a generous primary bedroom with a walk-in closet, accompanied by two additional bedrooms and a full 4-piece bathroom. To top it off, the home is equipped with air conditioning, a must-have for staying cool during Calgary’s warm summer months! The unfinished basement is a blank canvas, ready for your personal touch. The home also features convenient back lane access and two rear parking stalls, with room to build a future garage if desired. Enjoy the convenience of nearby parks and playgrounds within walking distance, plus quick access to shopping, dining, and all your daily needs. With easy access to Deerfoot and Stoney Trail just minutes away, this location makes commuting a breeze. Whether you're starting your homeownership journey, looking to invest, or searching for a place your family can grow into, this property checks all the boxes. Don’t miss the opportunity to make this house your own - book your showing today! (id:60626)
Real Broker
338 Eighth Avenue South
Kenora, Ontario
Modern Family Home in Lakeside This stylish 4 bed, 3 bath home offers plenty of space and smart updates in a quiet, central location—just steps from downtown, Laurenson’s Creek, schools, and the Rec Centre. Enjoy a functional kitchen with breakfast bar, spacious living room with front deck access, and a main floor bedroom with full bath. Upstairs features two large bedrooms with vaulted ceilings, generous closets, and a 4-piece bath with jetted tub. The lower level includes a fourth bedroom, 3-piece bath, laundry room, tons of storage, and a partially finished basement. A newly added dry bar with shelving and mini fridge is perfectly tucked into the main floor living room—ideal for entertaining. Outside, relax on the private front deck with gazebo or the large back deck off the kitchen. Additional highlights include a heated single-stall garage, new storage shed, lane access, mini split A/C (2021), and a combi boiler (2021). Don’t miss your chance to own this move-in ready home in a fantastic location. Taxes 2025:5114.54 Heat: N/G hot water boiler - new in 2021 Heat Costs: $1146.72 / last 12 months Electrical: 100 Amp Chattels Included: Fridge, stove, built-in dishwasher, washer, dryer, window coverings, gazebo, TV Brackets and wall mounts, bar fridge, floating shelves near bar. Possession: 30 days (id:60626)
Century 21 Northern Choice Realty Ltd.
A405 - 275 Larch Street
Waterloo, Ontario
Ideal for investors, young professionals, or first-time buyers, this centrally located 2+1- bedroom, 2-bathroom offers a modern and convenient lifestyle. Situated just steps away from Wilfrid Laurier University and a short walk to the University of Waterloo, this approx. 800 sq. ft., less than 5 year old unit includes a spacious balcony and comes fully furnished (as is). Premium Features: Stainless steel appliances, in-suite laundry, and high-end finishes throughout. Secure Living: Security monitoring and video surveillance for peace of mind. Perfect for Students & Professionals: Excellent rental potential in a high-demand location. Whether for self-use or as a lucrative investment, this property offers unmatched value in one of Waterloo's most sought-after areas. Don't miss out on this exceptional opportunity! In - Suite Laundry with vanity closet. Comes with fully furnished. (id:60626)
Homelife Silvercity Realty Inc.
202 6798 Westgate Avenue
Prince George, British Columbia
Welcome to one of the more desirable units in the Ridgestone Villas development located on Westgate Ave in College Heights. This 3 bed, 3.5 bath unit comes with a beautiful modern kitchen with designer cabinetry and stainless steel appliances. Lots of natural light in the living, dining and 10x10' deck. Ample storage in your attached garage. Upstairs you'll enjoy a large primary bedroom with 3pc ensuite and walk-in-closet. Also upstairs are 2 more bedrooms, a 4 pc bath and laundry. Downstairs you'll enjoy a guest suite with kitchenette, fully finished WALK-OUT basement with 9' ceilings & concrete patio. Units like this don't come up for sale often so don't miss your opportunity to own one of the nicest places in the complex. (id:60626)
Century 21 Energy Realty (Pg)
2 Tucker Street
Upper Coverdale, New Brunswick
Welcome to 2 Tucker St in Upper Coverdale, just minutes from Riverview. This large well maintained 4 bedroom ,2 bathroom bungalow sits on a spacious 1.34 acre lot. The main level features a 4 piece bathroom with laundry, 3 bedrooms , dining room and kitchen with dark cupboards and stainless steel appliances. Patio doors leading to the back deck and fenced in backyard. This makes a great place for kids and fido to play safely. As you descend to the lower level you will find a large family room, great for entertaining a 4th bedroom with 3 piece ensuite and tons of storage space .Home is heated by mini split & baseboard electric heaters. The attached garage provides direct access to the house making it easy to unload groceries out of the elements. There is also a baby barn for additional outdoor storage. This home is move in ready and waiting for new owners. Contact your REALTOR® today to book a showing. (id:60626)
Keller Williams Capital Realty



