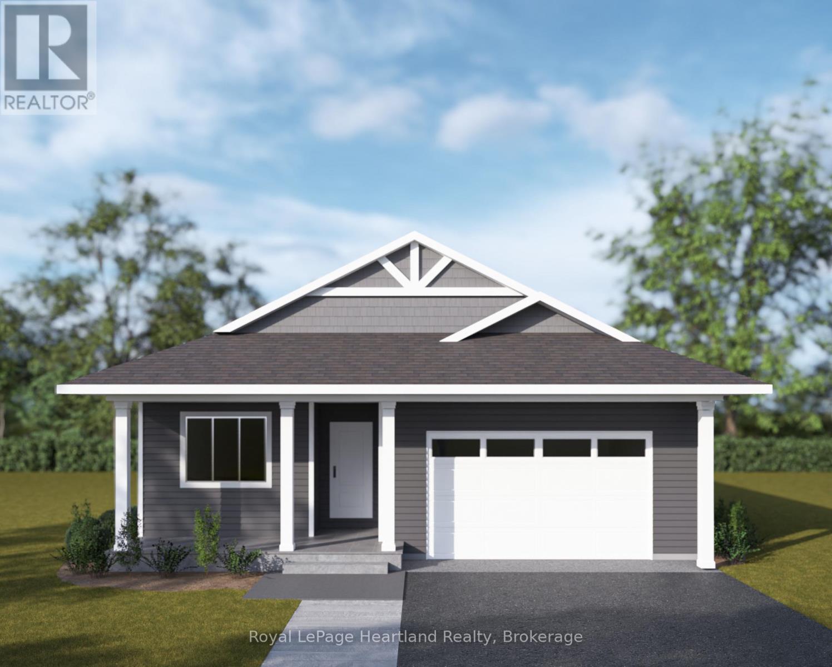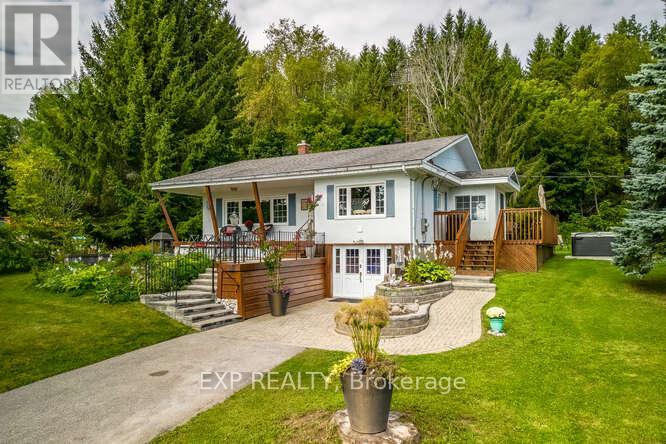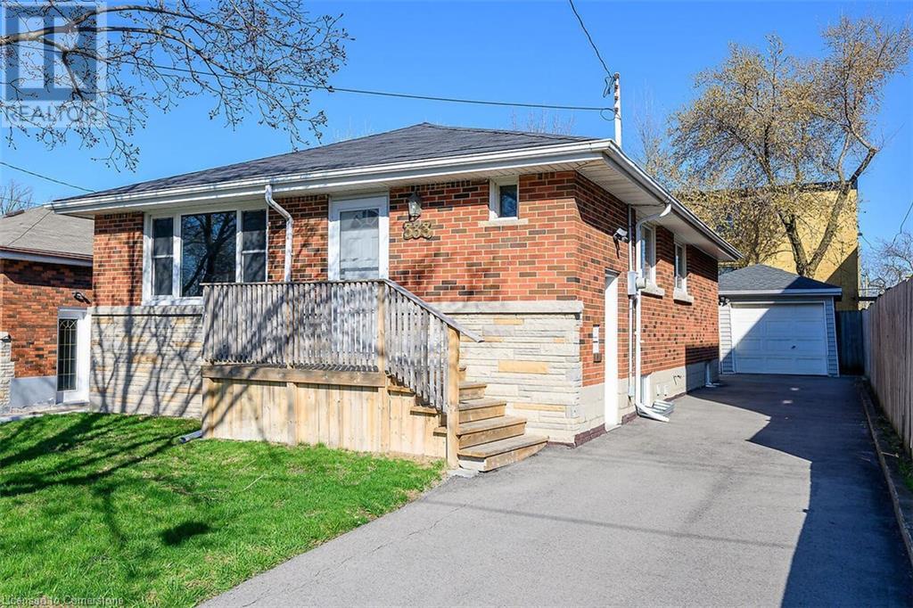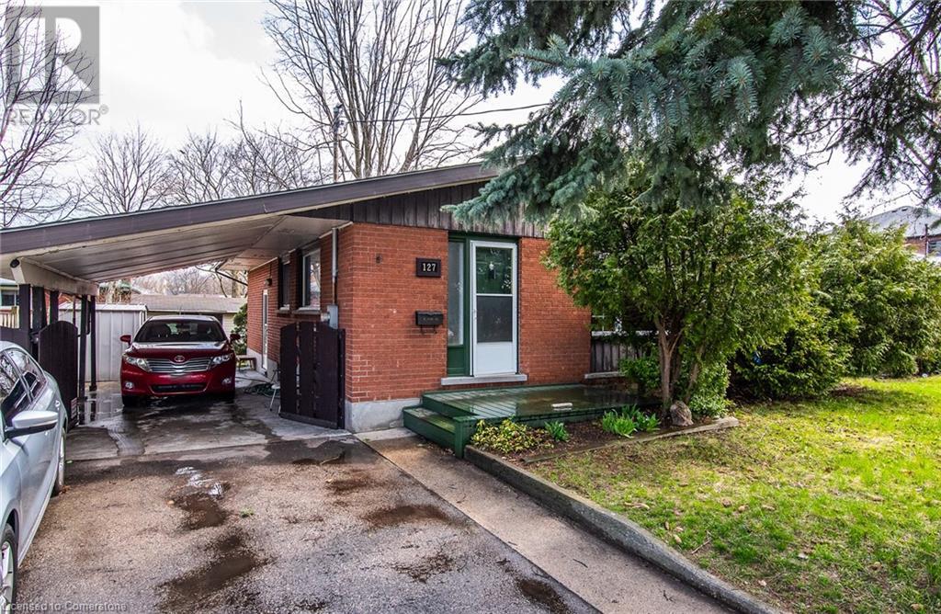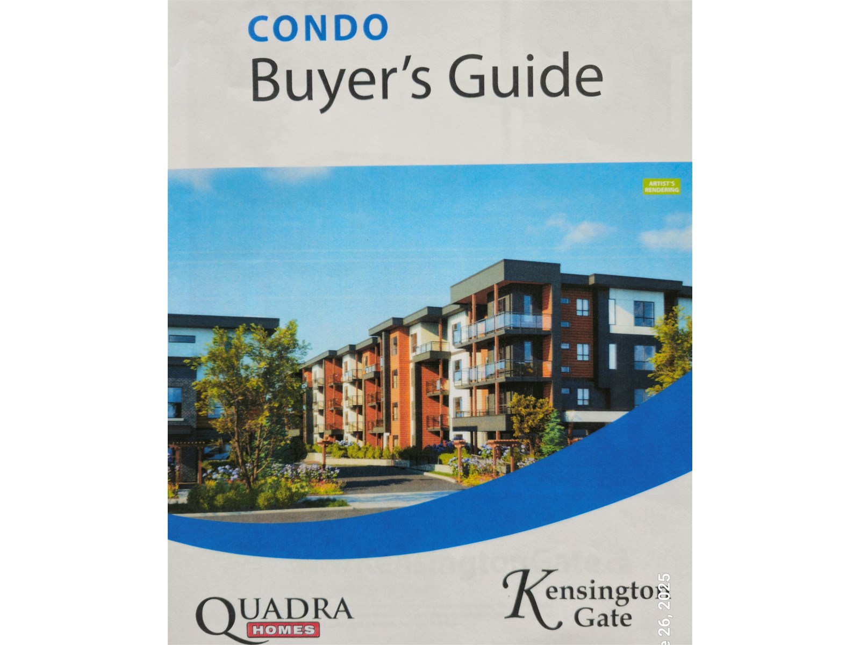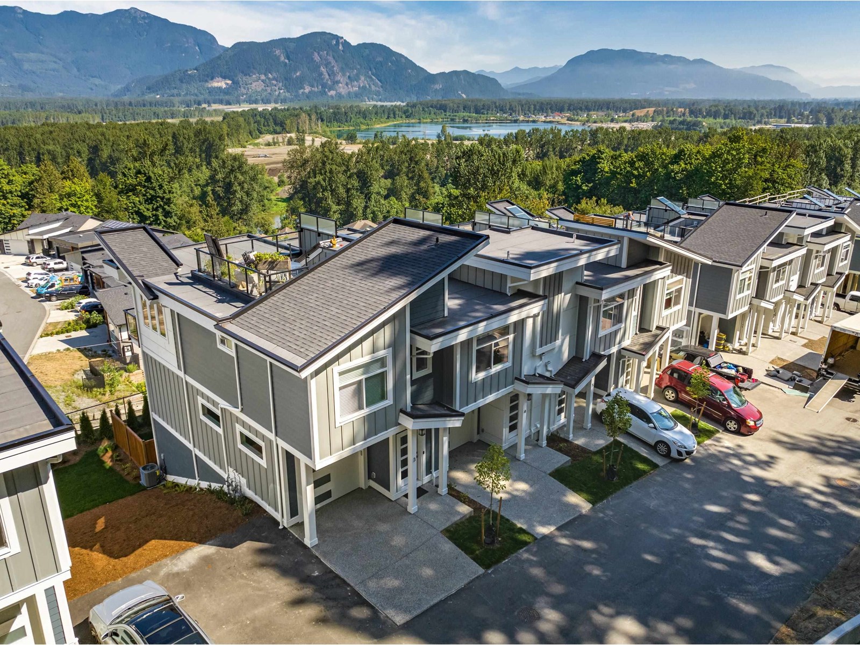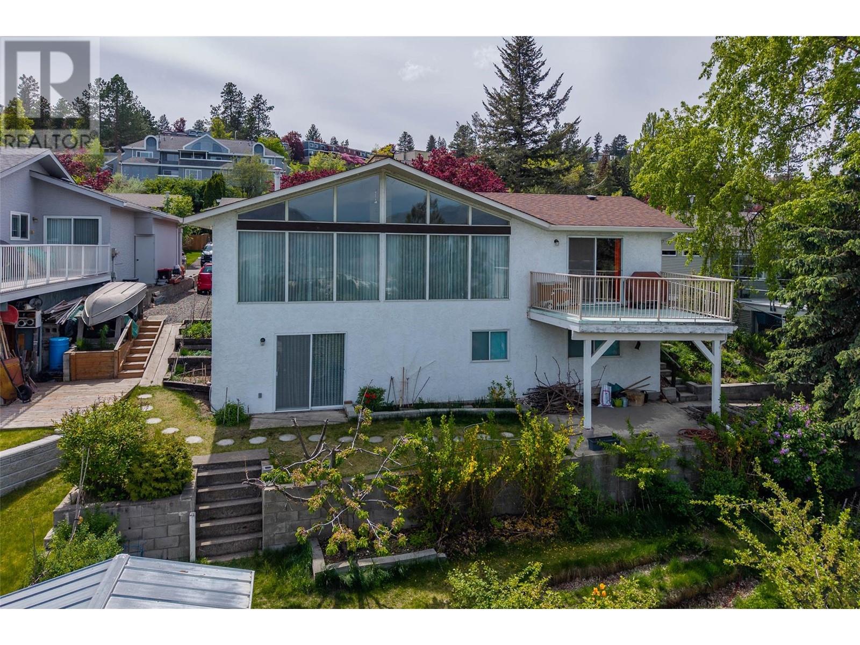118 - 168 Sabina Drive
Oakville, Ontario
Welcome to this beautifully updated 2-bedroom + den, 2-bathroom ground-level condo offering nearly 1,000 sq. ft. of thoughtfully designed, open-concept living in one of Oakvilles most desirable communities. Built by Great Gulf, this residence features 9-foot ceilings, tasteful modern upgrades, and a functional layout. The bright and airy living space flows seamlessly into a spacious primary suite with a private 4-piece ensuite. A second full 4-piece bathroom provides added convenience. The versatile den is perfect as a dining area, home office, nursery, or guest bedroom. Step outside to your oversized private backyard with direct access to the Oakville Trail System. The unit also includes 1 owned underground parking space, plus the option for a second surface space for only $50/month. Low condo fees cover air conditioning, heat, and water, and residents enjoy on-site amenities including a fitness centre and party room, just steps from your door. Situated directly across from many amenities and only minutes from Oak Parks vibrant shopping district, top-rated schools, restaurants, parks, and major highways (QEW, 403, 407), this location offers unmatched convenience and lifestyle. Lovingly maintained by the original owner, this rare ground-floor gem is move-in ready and checks every box. Your Oakville dream lifestyle starts here! (id:60626)
Real Broker Ontario Ltd.
475 Woodridge Drive
Goderich, Ontario
The Huron- Presenting a new 1,465 sq ft bungalow that blends modern comfort with the charm of Goderich's waterfront lifestyle. This thoughtfully designed home features two spacious bedrooms, two pristine bathrooms, and attached garage for your convenience. Step outside to a charming covered porch ideal for morning coffees or evening relaxation. Located in Goderich, this home offers unparalleled access to over 1.5 km of picturesque trails connecting three of Huron County's finest beaches. Enjoy leisurely strolls, breathtaking Lake Huron sunsets, and the vibrant community atmosphere of this beloved coastal town. Embrace the opportunity to personalize select finishes and upgrades, making this home truly your own. (id:60626)
Royal LePage Heartland Realty
304 Champlain Road
Penetanguishene, Ontario
Welcome To This Renovated and Meticulously Maintained Raised Bungalow, W/Breathtaking Year Round Views Of the Bay. An Eye Catching Style Both Inside and out, Along with The Yard's Stunning Gardens and landscaping, This 2,173 SqF Home Exudes Pride Of Ownership. Enjoy All The Perks Of a Cottage-Inspired Life Surrounded By Nature. Entertain and enjoy The Scenery Outside On The Large Side Deck Or Gorgeous Front Covered Porch and Interlock Patio. The house is conveniently located right across from a marina. Walk Across The Street and Jump On Your Boat For A Day On Georgian Bay. Short Term Rental Licence is in process. The Owner prefers (but not necessarily) to sell the property as a Turn-Key STR operation: boaters paradise and amazing fishing. 10-15 min to shopping malls and a local hospital. **EXTRAS** 200 Amp new electrical Panel, Hot Water Tank Owned. HydroPool Hot tub with a new cover, High-Quality Outdoor Cedar Sauna (10Fx16F) with a room for rest and relaxation. Hot Tub, Sauna, indoor and outdoor furniture negotiable. (id:60626)
Exp Realty
333 East 42nd Street
Hamilton, Ontario
Introducing East 42nd Street a fully updated brick bungalow in the Hampton Heights neighbourhood. This charming 3+2 bedroom, 2 full bathroom home offers 1,046 square feet of modern living space on the main floor possible in law suite or potential income opportunity thanks to a separate side entrance. Step inside to find a contemporary and spacious main floor featuring a stylishly renovated kitchen with ample cabinetry and modern finishes, a separate dining area and vinyl flooring throughout - no carpet! The three generously sized living room, three bedrooms and a full bathroom round out the upper level. The basement is fully finished and boasts a large living area flooded with natural light from numerous oversized windows, a full second kitchen with dinette, two additional bedrooms, and a full bath—ideal for extended family or guests. Enjoy the outdoors in the scenic backyard ideal for gardening, summer BBQs, or relaxing under the trees. A single detached garage offers convenient parking or extra storage. Situated in a prime central location this home is close to parks, schools, shopping, churches, and recreation centres—everything you need is just minutes away. Don’t miss this opportunity to own a move-in-ready home in one of Hamilton Mountain’s most desirable neighbourhoods! (id:60626)
RE/MAX Escarpment Realty Inc.
127 Kinzie Avenue
Kitchener, Ontario
Welcome to 127 Kinzie Avenue. This charming 3+1 bedroom bungalow sits on a spacious lot in a welcoming, family-friendly neighbourhood. Ideally located with easy access to bus routes, schools, shopping malls, plazas, and major highways (7/8 and 401). The home offers ample parking, including a carport, and is close to parks and everyday amenities. Enjoy a bright, carpet-free living featuring a comfortable main floor living room, dining area, kitchen, generously sized bedrooms, and a full bath. The separate side entrance leads to a fully finished basement with a full bath, bedroom and a spacious rec room with great potential for an in-law suite. Step outside to a private, fenced backyard surrounded by mature trees - perfect for relaxing or entertaining. (id:60626)
RE/MAX Twin City Realty Inc.
40 Netherwood Road
Kitchener, Ontario
Freehold Townhome! Stunning end-unit townhome in the highly sought-after Doon South neighbourhood of Kitchener, just minutes from the 401 and steps to scenic trails, parks, and top-rated schools. This bright and spacious home is a corner unit that boasts an open-concept layout with tons of natural light and new flooring throughout. The kitchen is a showstopper featuring a gorgeous granite countertop, perfect for entertaining. Upstairs, you'll find three generous bedrooms with ample closet space, two full bathrooms including a large main bath, and a private ensuite off the primary bedroom. The unfinished basement offers loads of potential and includes a rough-in for a 3-piece bathroom. Step outside to your private fully fenced patio backing directly onto a park, an ideal setting for families to relax and play. With its prime location, functional layout, and stylish finishes, this move-in-ready home checks all the boxes. Don't miss your chance to call it home! (id:60626)
Forest Hill Real Estate Inc.
220 20932 83 Avenue
Langley, British Columbia
Excellent Location !! Welcome to Kensington gate by Quadra Homes-The Best condo builders provides Best quality. Spacious unit has 2 bedrooms & 2 full baths. Gourmet kitchen stocked with Stainless steel high end appliances include: 5 burner Gas cooktop, quartz countertops, Convection oven, White Shaker cabinets, Heated tile floors in both baths, 9' high ceilings, Oversize windows, Blinds, A/C is included !! Sundeck includes gas hook up for BBQ. Secured underground parking with access for electric car charger, Bike storage. Walking distance to restaurants, shopping & future Skytrain Station. Assignment of Contract. Let's make a deal. Call to discuss. (id:60626)
Century 21 Coastal Realty Ltd.
8 Robroy Court
Brantford, Ontario
Your dream home has arrived! 8 Robroy is an extensively updated 4 bedroom 3 bathroom bungalow on a quiet court. Open concept living with plenty of storage. Primary bedroom features plenty of closets and an ensuite bathroom for your convenience. Pot lights for bright open living area. Basement is a large finished space for home movies and kids play area along with a separate home work out space. Large pie shape lot with mature trees providing natural beauty and privacy. Located in the sought after Greenbrier neibourhood close to parks and trails. If you move here, you will never need to move again. Heated shop for hobbies or work from home business. The only problem you are going to have moving here is your friends are going to ask you to host BBQ's all summer. In Law suite potential with separate entrance into basement. (id:60626)
Keller Williams Edge Realty
8 Royal Elm Green Nw
Calgary, Alberta
Experience refined living in this exquisite 3-bedroom luxury townhome, perfectly positioned to capture tranquil pond views from every level. Thoughtfully designed with elegance and comfort in mind, this residence offers a harmonious blend of natural beauty, modern sophistication, and premium craftsmanship. Over $30,000 was invested over the already high build standard. Step inside to find a meticulously kept home, spacious open-concept floor plan with high ceilings, expansive windows and an abundance of natural light. The main floor flex room opens to a private patio where you can unwind while listening to the gentle sounds of nature and watching the light dance across the water. The gourmet kitchen is a chef’s dream, featuring stainless steel appliances, quartz countertops, a large centre island with additional seating and custom cabinetry. It seamlessly flows into your dining area perfect for entertaining with style. The main floor living room offers a relaxing retreat just off the kitchen, a perfect place to enjoy tranquil views across the pond. Imagine waking up each morning to a peak at the mountains and stepping out onto your private balcony to sip your coffee as the sun rises over the pond. Upstairs, the primary bedroom is a true retreat, spacious, private, bright and has an ensuite that boasts a spa-inspired design with a glass-enclosed shower, dual vanities, and elegant finishes. This coveted floorplan includes two additional bedrooms - providing spacious and private accommodations for guests, family or a home office. The home offers tons of storage throughout, Hunter Douglas venetian blinds, wide-plank luxury vinyl plank floors, a two-car garage and room for two more cars on the driveway, energy-efficient systems, and access to walking trails and green spaces surrounding the property. Whether you're enjoying a glass of wine on the patio, a coffee at sunset or exploring the natural beauty just beyond your doorstep, this exceptional home offers the perfect b lend of luxury and lifestyle. (id:60626)
RE/MAX First
26 43998 Chilliwack Mountain Road, Chilliwack Mountain
Chilliwack, British Columbia
A development of just 34 homes perfectly situated on Chilliwack Mountain to capture the breathtaking river & Mountain views! Entertain from the rooftop patio which has been structurally built to accommodate a hot tub! 2 or 2+den or 3bed units available, all with a garage. This development has been architecturally designed to fit the highest standard of quality & energy efficiency. The Award-winning builder has held nothing back, equipping these homes with tankless instant hot water systems, forced air natural gas furnace with optional central air conditioning, soft closing maple cabinetry with stone counter tops, & premium stainless appliance packages with natural gas range. 3 designer colour packages to choose from. Each coming with a 2-5-10 year warranty. Call Today for a private tour! * PREC - Personal Real Estate Corporation (id:60626)
Pathway Executives Realty Inc.
178 Waddington Drive
Kamloops, British Columbia
Located in a sought-after, established neighbourhood, 178 Waddington Dr offers both character and potential in a prime Kamloops location—just minutes to Thompson Rivers University, schools, and scenic hiking trails. This bright and spacious home features 3 bedrooms on the main floor with high ceilings and large windows that showcase mountain and skyline views. The vintage décor is complemented by some modern upgrades, including a newer furnace and heat pump. A wood-burning fireplace on the main and a wood stove below (never used by current owners) add charm and design interest. The daylight basement includes a separate entrance, sleeping/office area, family room, bathroom, laundry, and ample storage—an excellent opportunity for a mortgage helper or investment suite. The terraced yard features garden space, a shed, and room to enjoy the outdoors. A rare opportunity in an ideal location! --- (id:60626)
Royal LePage Westwin Realty
3307 13308 Central Avenue
Surrey, British Columbia
AIR CONDITIONED Executive-level living awaits in this NE Corner 2-bedroom plus den, 2-bathroom suite with BREATHTAKING VIEWS on the 33rd floor, complete w/ 2 side-by-side PARKING STALLS and 2 STORAGE LOCKERS for your comfort. The strata fees includes HEAT, HOT WATER, GAS, AC and much more. The master bedroom boasts spacious closets with a full ensuite. The Evolve building offers amenities such as a fully equipped exercise center, a clubhouse, and 24-hour concierge service. Just a few blocks away from Surrey Central Mall, Skytrain, and the new SFU campus, pets and rentals are welcome here! Call your realtor to book your private showing here!! (id:60626)
Sutton Premier Realty


