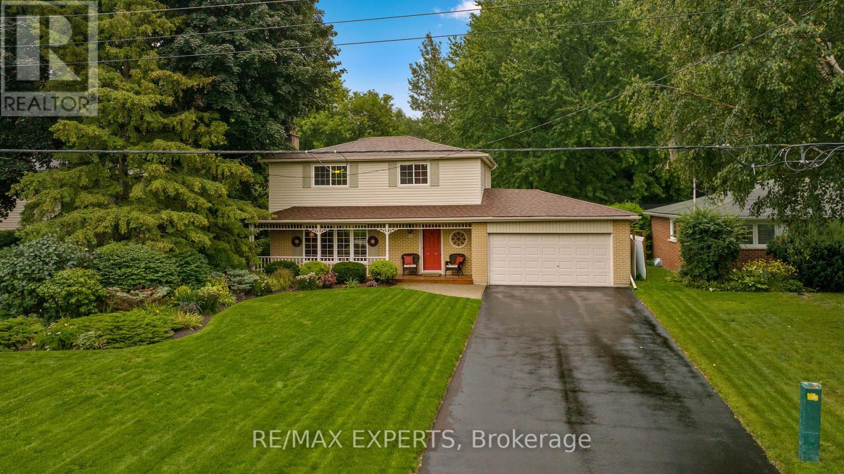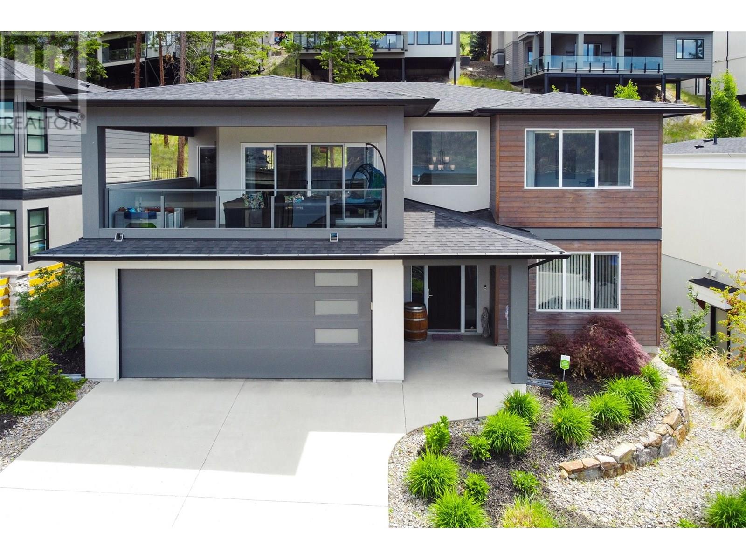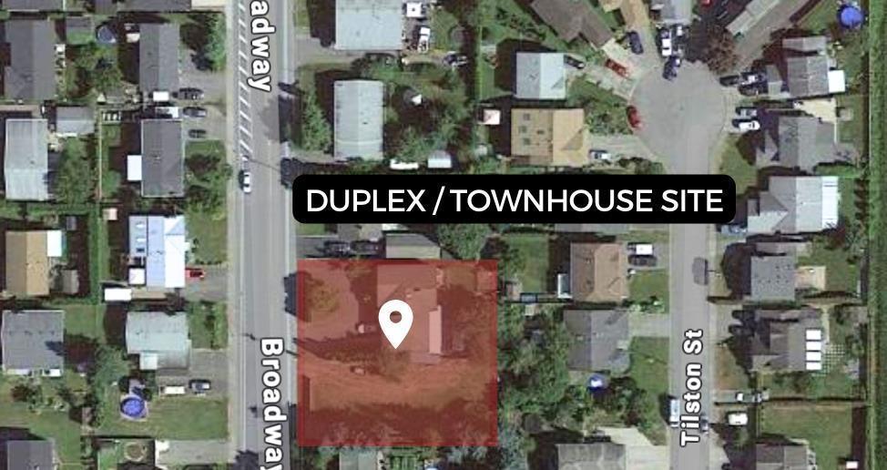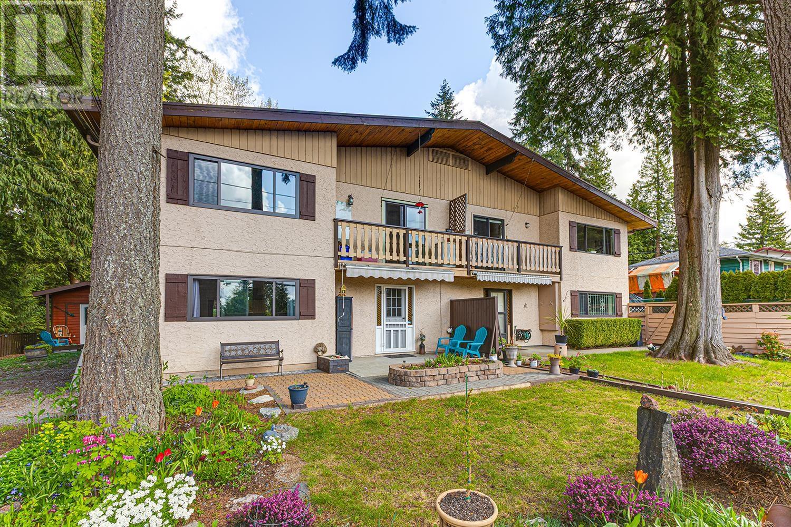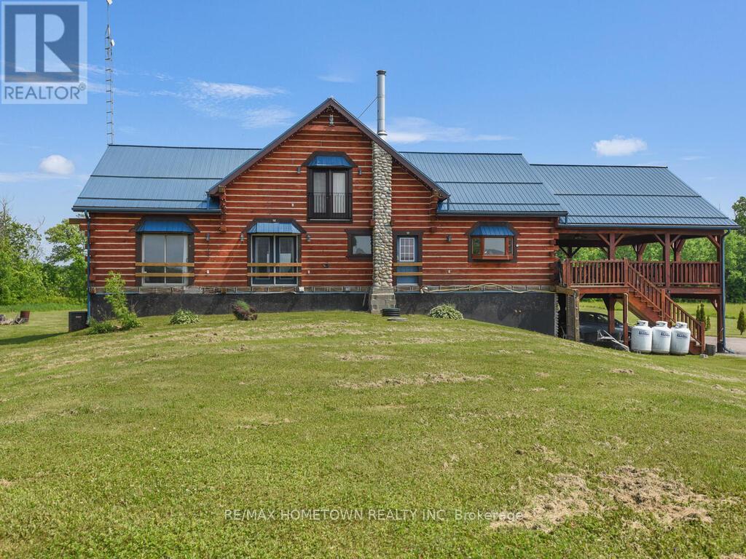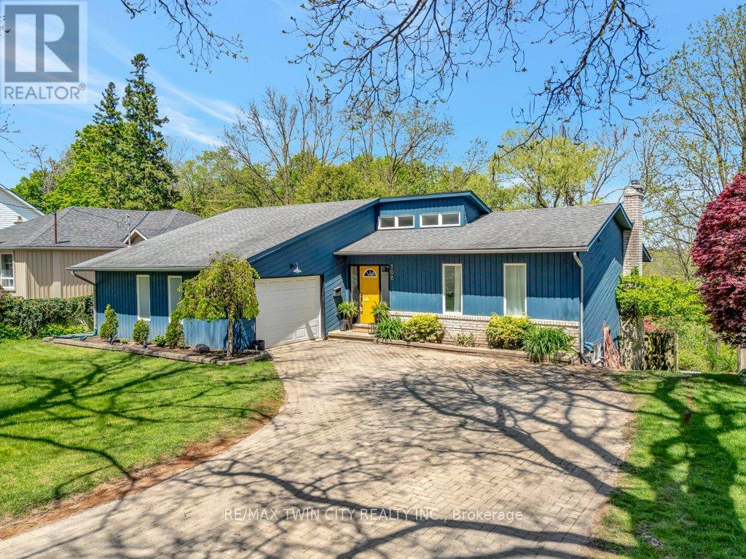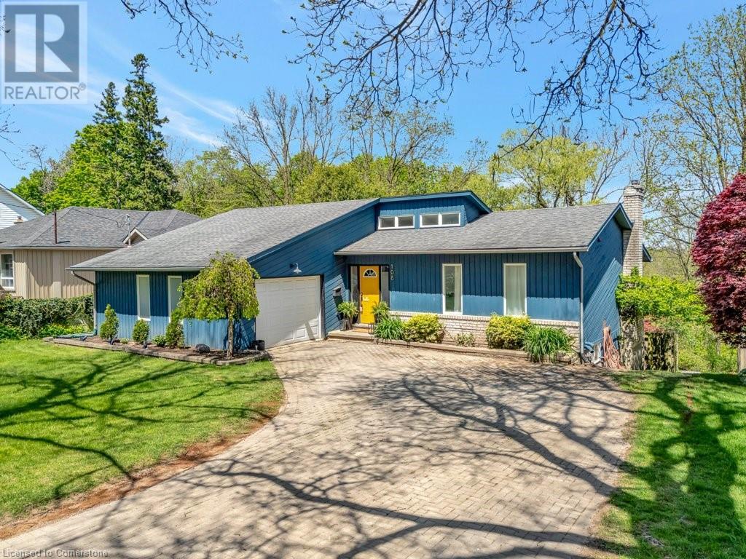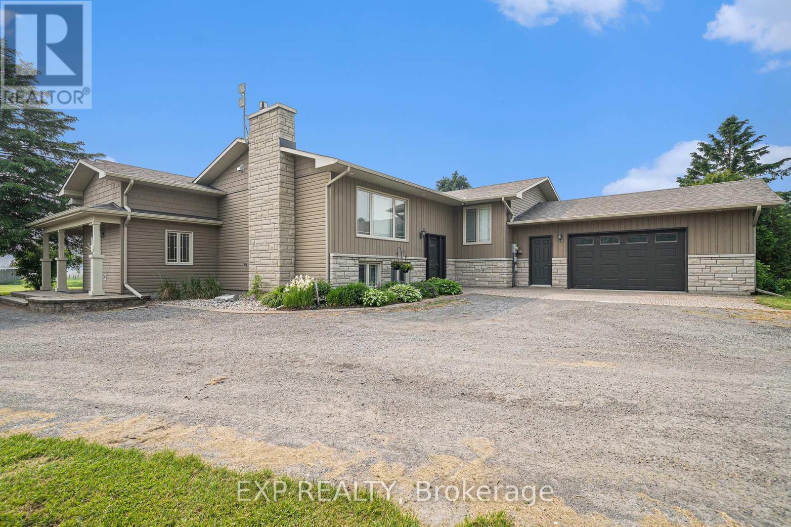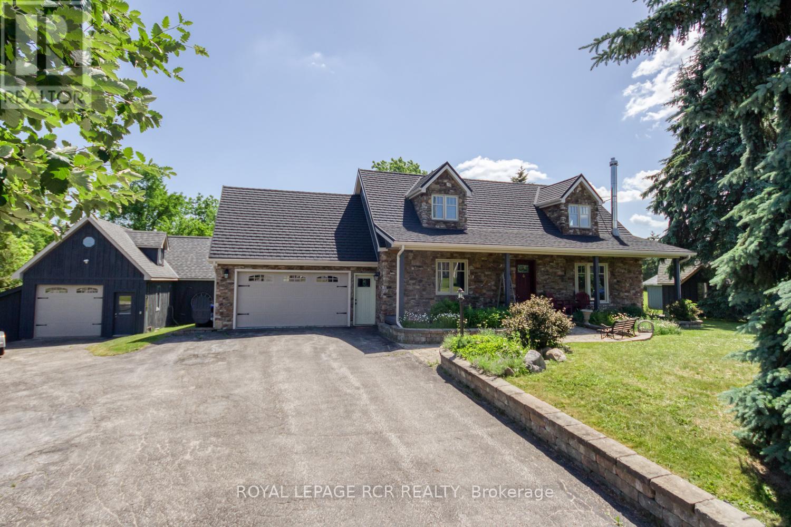17 Thomas Street
South Bruce Peninsula, Ontario
The coolest house in Red Bay. Set against the panoramic backdrop of the ruggedly beautiful Bruce Peninsula, this extraordinary 2 acre estate is like nothing you've ever seen before. Just a short stroll to the sandy beaches of Lake Huron, where nightly sunsets set the sky ablaze, this 5 bedroom, 4 bathroom bespoke home offers everything you could want in a luxurious family getaway or resplendent year-round home. At its heart it's an architectural gem: 5,941 sq ft of main house and attached guest suite that seamlessly brings together striking modern craftsmanship and cozy cottage charm. Behind the towering hedges and iron gates, you'll be pulled into your own private world, complete with a pond, waterfall, and sandy beach. Start in the soaring two-storey foyer, where a grand open-tread staircase immediately sets the tone: This one is going to be different. Through swinging glass doors, the great room steals the show - douglas fir beams, a chandelier with hand-crank winch (because of course), a second-storey promenade, and a brand new kitchen that's equal parts showpiece and functional dream, complete with a quartz waterfall island, stainless steel appliance package, coffee bar, and a heritage replica cast iron cook stove with a chimney that rises two full floors. That's where you'll be making homemade pizzas. With a total of 6 fireplaces (4 wood-burning), and a state-of-the-art geothermal heating & cooling system, this home knows how to do cozy, sustainably and efficiently. The attached guest suite brings even more charm, with cedar tongue and groove, a spiral staircase, and a south-facing sunroom overlooking the pond. Crafted with every detail imaginable and 5 pages worth of thoughtful updates, this fully-renovated estate is ready to welcome you. Whether you're planning lazy beach days, epic family holidays, or simply craving your own slice of Bruce Peninsula paradise, 17 Thomas Street is that once-in-a-lifetime kind of place. Playful, private, and perfectly Red Bay. (id:60626)
Keller Williams Realty Centres
28 Hilltop Drive
Caledon, Ontario
Welcome to your dream family home, nestled in the heart of Caledon East! This spacious, meticulously cared-for 4-bedroom property offers an idyllic blend of comfort, convenience, and natural beauty, making it the perfect place for your family to grow and create lasting memories. Situated on a quiet, family-friendly street, this home is a true sanctuary that backs onto picturesque conservation lands and is just a short walk from local schools, scenic trails, and shops. With so much to offer, this property truly ticks all the boxes for modern family living. As you step inside, youll be greeted by a bright living space that has been thoughtfully designed to accommodate the needs of a growing family. The main floor offers a seamless flow between rooms, creating an inviting atmosphere where you can enjoy quality time together, whether it's for family meals, relaxing, or entertaining guests.The living and dining areas are generously sized and provide ample space for gatherings, large or small. The natural light flooding through the windows enhances the openness of the space, making the home feel even larger. The neutral colour palette throughout the main floor gives the home a modern yet warm feel, making it easy to add your personal touch with furniture and decor. Caledon East is a charming, tight-knit community known for its peaceful atmosphere, large lots, and abundance of green space. This property is located on a quiet, low-traffic street, ideal for families with children. The serenity of the area provides a safe and tranquil environment, while still being close to all the amenities you could need. Schools, local shops, and beautiful walking trails are all within walking distance, making it incredibly convenient for everyday life. Whether you're taking a leisurely stroll to the nearby park or running errands in the town center, everything is just minutes away. (id:60626)
RE/MAX Experts
3411 Water Birch Circle Circle Lot# 45
Kelowna, British Columbia
Welcome to this stunning 4-bedroom, 3-bathroom home in the prestigious McKinley Beach community, offering breathtaking panoramic views of Okanagan Lake. This thoughtfully designed residence blends luxury, comfort, and functionality, starting with an open-concept main floor featuring a bright living room, dining area, and a gourmet kitchen with a spacious island, stainless steel appliances, and high-end finishes. Perfect for entertaining or family living. Step out onto the expansive covered deck with a power sunshade and enjoy lake views year-round in comfort and style. The main floor also includes a generously sized primary bedroom with ensuite, as well as main-floor laundry. Downstairs, you'll find two additional bedrooms, a full 4-piece bathroom, and a large rec room—ideal as a media room, gym, or playroom. Additional highlights include a double garage with a 220V outlet for EV charging, excellent craftsmanship throughout, and ample storage. As a McKinley Beach resident, enjoy exclusive access to amenities including an indoor pool, hot tub, fitness centre, yoga studio, tennis and pickleball courts, walking trails, and a children’s playground. You'll also have direct beach access, water sport rentals, and potential for boatslip leasing at the McKinley Beach Marina. This is a rare opportunity to own a home offering luxury lakeside living in one of Kelowna’s most sought-after communities. Book your private viewing today! (id:60626)
Royal LePage Kelowna
8742 Broadway Street, Chilliwack Proper South
Chilliwack, British Columbia
Prime Multi-family development site. This is an exceptional investment for seasoned developers, builders, and investors seeking a strategically positioned multi-family development site. Designated Residential Medium Density (RM) under the OCP, this site offers multiple high-value development pathways: Option 1: Subdivide and develop nine premium townhome units, maximizing density and market appeal. Option 2: Create two duplexes, each with two laneway homes, catering to the growing demand for versatile urban living. This is a rare opportunity to capitalize on a thriving market with strong growth potential. Secure this site today and unlock its full development value. (id:60626)
Exp Realty
84 Panatella Manor Nw
Calgary, Alberta
OPEN HOUSE THIS SUNDAY, JULY 6TH FROM 1:00PM-3:00PM. Opportunities like this don’t come along often! This spacious 2,387 sq.ft estate home is perfectly tucked into a peaceful corner of Panatella Estates — ideal for families looking for room to grow and create lasting memories.As you step inside, you’ll be welcomed by a bright, open layout with soaring ceilings and warm natural light. The main floor offers a private office/den for work or study, a beautifully updated kitchen with a massive island for gathering, a sunny dining nook, and a vaulted living room anchored by a gas fireplace — perfect for cozy evenings. You’ll also find a 2-piece bath, laundry room, and a striking open staircase that invites you upstairs.The second floor features three large bedrooms, including a primary suite where you can unwind in your 5-piece spa-like ensuite and organize with ease in the walk-in closet. A stylish 4-piece main bath serves the other bedrooms.Downstairs, the fully finished basement offers even more space with in-floor heating, a huge rec room, two more bedrooms, and a full bathroom — ideal for teens, guests, or extended family. The heated double garage is the cherry on top!But the true standout here is the backyard — your private outdoor paradise! Designed for entertaining, it boasts a large deck with privacy wall, two patio spaces, incredible stonework, and professional landscaping that wraps the home in beauty.Recent updates include: hardwood floors & kitchen refresh (2021), new dishwasher (2021), electric range & furnace (2024), tankless water heater (2020), fresh paint (2025), and new shingles on the way!This one-owner gem offers the perfect blend of indoor comfort and outdoor living. Don’t miss your chance — call your Realtor today for a private viewing! (id:60626)
RE/MAX Real Estate (Mountain View)
1951 Austin Avenue
Coquitlam, British Columbia
Spacious strata 1/2 duplex with 1984 sqft and NO monthly fees. This property offers a spacious layout with ample natural light throughout. 3 beds / 1 bath up, with a 1 bed/1 bath mortgage helper, with it's own kitchen, down. Private outlook with ravine to one side. In a super convenient location that provides excellent transit options and close to schools, shopping and parks. A great opportunity to get into central Coquitlam. (id:60626)
Royal LePage Sterling Realty
333 County Road 5 Road
Front Of Yonge, Ontario
If you've been dreaming of a log home, this is the one. Set on 14 private acres with direct frontage on Graham Lake, this stunning property offers the perfect blend of rustic charm and modern comfort, ideal for year-round living, weekend escapes, or multi-generational families. A spacious deck leads to the main floor entry, where you're welcomed by a large, functional kitchen with plenty of cupboard and counter space, plus an island for extra prep or dining space. The laundry is just off the kitchen. The oversized DR offers the perfect setting for indoor gatherings during the colder months. A doorway opens into the magnificent living room, where a stunning stone fireplace anchors the space. Wall-to-wall windows provide year-round views of the pool and Graham Lake, flooding the home with natural light. If you love bright, open living, this space delivers. You'll also find a side door that leads to an outdoor deck overlooking the pool and hot tub area, perfect for relaxing or entertaining in the warmer months. Also on the main level are 2 generously sized bedrooms and a 4pc bath, ideal for guests or for parents with mobility needs. Upstairs is your private retreat. Overlooking the living room and lake, this loft-style level includes a spacious PR with a walk-in closet, a 4-piece ensuite, and direct access to an interior balcony with gorgeous lake views-your own peaceful perch to unwind. There's also an additional room perfect for a home office, or TV room. The lower level walks out to the pool area, a pellet stove for cozy winter comfort, 2 more bedrooms, a 3-pc bath, a large open area ideal for a FR or easily converted into an in-law suite. Whether you're looking for a place to raise a growing family or need space for multi-generational living, this home offers flexibility, comfort, and natural beauty. The current owner has used the property for Airbnb, and in 2024, after paying Airbnb, it was 62,000 taxes in that included 44 nights booked with an av of 2.6 nights (id:60626)
RE/MAX Hometown Realty Inc
108 Blenheim Road
Cambridge, Ontario
Welcome to 108 Blenheim Rd, an exceptional home located in the highly sought-after West Galt area of Cambridge. This beautifully designed residence features five spacious bedrooms, including two with their own ensuite, providing ample room for family and guests. The spacious main floor boasts an inviting eat-in kitchen, a large dining room perfect for gatherings, and an oversized living room that creates an ideal setting for entertaining or relaxing with loved ones. Thoughtfully designed to maximize natural light, this home is filled with an abundance of windows that illuminate the interiors with warm, inviting sunlight. The walkout basement is a standout feature, offering easy access to the stunning outdoor space and effortlessly blending indoor and outdoor living. The lower level also includes additional living space, featuring a generous-sized recreation room that is versatile enough for various activities, from movie nights to playtime for children. Outside, the property spans just under half an acre of land, complete with mature trees that provide a sense of privacy and seclusion. The expansive backyard is a true retreat, ideal for enjoying morning coffee on the patio or hosting summer barbecues. A single car garage offers secure parking and additional storage, complementing the homes functional layout. Notably, 108 Blenheim Rd is just a short walk from downtown Galt, where you can explore a variety of shops, cafes, and restaurants, enhancing the vibrant community life. Furthermore, beautiful walking trails along the Grand River are easily accessible, perfect for outdoor enthusiasts who enjoy nature and scenic views. This home presents the perfect blend of space, comfort, and an ideal location. Don't miss the opportunity to make this stunning property your new home in a community that truly has it all! (id:60626)
RE/MAX Twin City Realty Inc.
108 Blenheim Road
Cambridge, Ontario
Welcome to 108 Blenheim Rd, an exceptional home located in the highly sought-after West Galt area of Cambridge. This beautifully designed residence features five spacious bedrooms, including two with their own ensuite, providing ample room for family and guests. The spacious main floor boasts an inviting eat-in kitchen, a large dining room perfect for gatherings, and an oversized living room that creates an ideal setting for entertaining or relaxing with loved ones. Thoughtfully designed to maximize natural light, this home is filled with an abundance of windows that illuminate the interiors with warm, inviting sunlight. The walkout basement is a standout feature, offering easy access to the stunning outdoor space and effortlessly blending indoor and outdoor living. The lower level also includes additional living space, featuring a generous-sized recreation room that is versatile enough for various activities, from movie nights to playtime for children. Outside, the property spans just under half an acre of land, complete with mature trees that provide a sense of privacy and seclusion. The expansive backyard is a true retreat, ideal for enjoying morning coffee on the patio or hosting summer barbecues. A single car garage offers secure parking and additional storage, complementing the home’s functional layout. Notably, 108 Blenheim Rd is just a short walk from downtown Galt, where you can explore a variety of shops, cafes, and restaurants, enhancing the vibrant community life. Furthermore, beautiful walking trails along the Grand River are easily accessible, perfect for outdoor enthusiasts who enjoy nature and scenic views. This home presents the perfect blend of space, comfort, and an ideal location. Don’t miss the opportunity to make this stunning property your new home in a community that truly has it all! (id:60626)
RE/MAX Twin City Realty Inc. Brokerage-2
2140 54 Avenue Sw
Calgary, Alberta
MOVE IN READY - this stunning SOUTH-facing SEMI-DETACHED INFILL w/ a 2-BED LEGAL BASEMENT SUITE (approved by the city) is located in peaceful NORTH GLENMORE! This modern home is perfect for growing families or those looking for a great revenue opportunity w/ the additional suited lower level! Surrounded by inner-city amenities a short drive (if not a walk) away, North Glenmore is the perfect place to raise a family & enjoy a contemporary lifestyle. You’re 2 blocks from the Glenmore Athletic Park, Stu Peppard Arena, the Glenmore Aquatic Centre, PLUS River Park, Sandy Beach, & the Reservoir…& did we mention you’re only 5 blocks away from the Lakeview Golf Course?! Commuting to the Beltline & Downtown is incredibly convenient, w/ easy access to 14th Street, Crowchild, & Glenmore; & Marda Loop & all its shopping & amenities are only a 4-min drive or 7-min bike ride away! At home during the day, enjoy a flood of light throughout your entire home w/ the South-facing front windows onto the front dining room & into the open-concept kitchen space. The family can spread out in the spacious kitchen w/ a large island w/ bar seating. Enjoy ceiling-height cabinets, quartz countertops, & a full-height tile backsplash that is sure to suit your style. Built-in cabinets under the stairwell provide ample storage space alongside the upper cabinets & lower drawers, plus an additional built-in pantry means you’ll always have tons of storage options. The complete stainless steel appliance package includes a DOUBLE WIDE Full Fridge Full freezer, built-in wall oven/microwave, gas cooktop, & dishwasher. The bright living room is a welcoming hub, w/ large, bright windows & a modern inset gas fireplace w/ built-in shelving custom fireplace surround with inset tile. The rear mudroom features pocket door access from the kitchen for convenience w/ a bench & built-in closet, keeping everyone organized as they head in & out of the rear patio or double detached garage. Upstairs, the primary suite e njoys a vaulted ceiling & large walk-in closet w/ built-in shelving, while the ensuite features a bard door entrance, heated floors, a freestanding soaker tub, a fully tiled shower w/ bench, & quartz counters. The upper floor also includes two secondary bedrooms, a full laundry room w/ a folding counter & optional sink, a main bath 4-pc bath w/ modern vanity & fully-tiled tub/shower, & an open loft/bonus space, perfect for an additional workspace for you or the kids. Enter the lower level through the kitchen or a private, separate entrance off the side of the home. The 2-BED LEGAL SUITE features a full kitchen w/ ceiling-height cabinets, a built-in pantry, dual undermount sink, a fridge, electric range, & dishwasher. There’s also a spacious living room, a 4-pc modern bath, two good-sized bedrooms, & in-suite laundry w/ sink! All you have to do is move in! (id:60626)
RE/MAX House Of Real Estate
4806 Frank Kenny Road
Ottawa, Ontario
Welcome to this well maintained 3 bedroom bungalow (with spacious lower level apartment!) in Vars, featuring an attached double garage, barn & workshop - all set on a private and expansive 6.64 Acre lot.The main floor boasts a bright and open layout, with a welcoming living room that flows seamlessly into the kitchen and dining area. Head onwards and step through the family room to access the large upper deck; perfect for outdoor dining or relaxing with a view. The primary bedroom offers a walk-in closet and a 3pc ensuite, while two additional bedrooms and a full bathroom complete the level. Downstairs, the large lower level apartment with its own separate entrance features 2 bedrooms, a full kitchen, open-concept living/dining area and a 3-piece bathroom. Perfect for extended family or as an income generating rental unit! The property also features a versatile workshop; perfect for a home-based business complete with anew furnace and energy-efficient LED lighting and a spacious barn, ideal for housing animals or providing ample storage for equipment and supplies. Additional upgrades include a new hot water tank, new washer and dryer, a GFI electrical panel in the barn, and a new water line running to the barn. Outside the property offers plenty of green space perfect for kids to play, pets to roam or creating your dream garden! Whether you're dreaming of multigenerational living or simply more space to enjoy the outdoors, this property delivers! Ideally located just 5 minutes from Navan, 10 minutes to Orleans, and only 5 minutes from Hwy417. Book a viewing today! (id:60626)
Exp Realty
2163 Concession 8 Road
Adjala-Tosorontio, Ontario
Unique Character Meets Modern Design In This Premium Quality Custom-Built Home, Nestled In The Heart Of Colgan. A Sanctuary That Has Been Lovingly Crafted By It's Original Owners & The First Time Offered For Sale. The Property Features A SEPARATE Insulated Gas-Furnace Heated WORKSHOP/GARAGE/STUDIO/OFFICE/GYM. Approx. 715 Sq.Ft. Plus A Loft Space & Oversized Garage Door Providing A Homeowners Dream Of Endless Possibilities! A Beautiful Home That Radiates Warmth & Charm, & Greets With A Welcoming Feel. The Living Room Features An Authentic Wood-Burning Stove/Fireplace, Perfect For Cozy Evenings. A Modern Kitchen With Stainless Steel Appliances & Granite Counters Inspires Culinary Creativity, & Opens To A Bright Sunroom-Style Office/Den With A Heated Floor & A Walkout To A Sprawling Private Deck. The Convenience Of A Main Floor 3rd Bedroom & A Large Laundry Room With Storage &Access To The Garage Adds To The Home's Functionality. The Primary Bedroom Is A True Retreat, Boasting Unique Angles & Charm, Enjoy Picturesque Windows & A Semi-Ensuite Bath With A Relaxing Jet Tub. Complete With A Large Open Finished Basement Offering A Great Area For Gatherings. The Home Exterior Has Premium Stone And Composite Siding & The Property Offers Tasteful Landscaping Features With So Much More. Conveniently Close to Award Winning St. James Catholic School In Colgan, Wooding Lakes Golf Club, Tottenham, Alliston & A Short Drive To Bolton For All The Services & Amenities You Need. Don't Miss Out On The Chance To Make This Extraordinary Opportunity Yours! (Please Note That Some Photos Have Been Virtually Staged & Are For Decoration Purposes Only) (id:60626)
Royal LePage Rcr Realty


