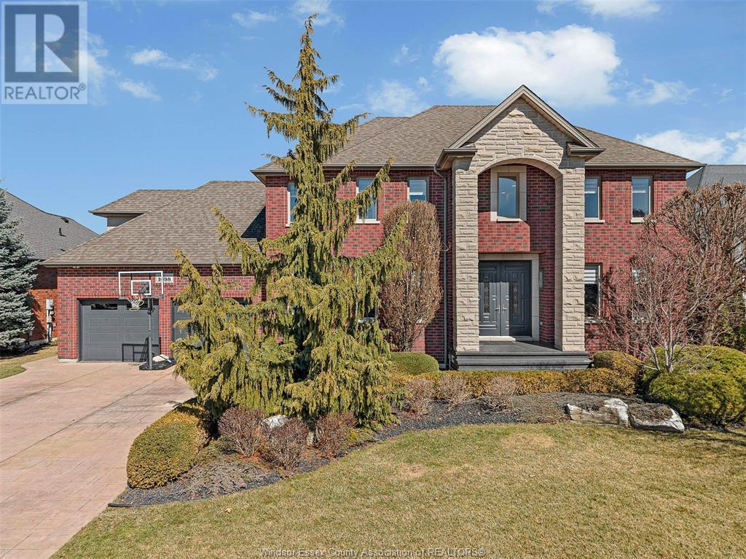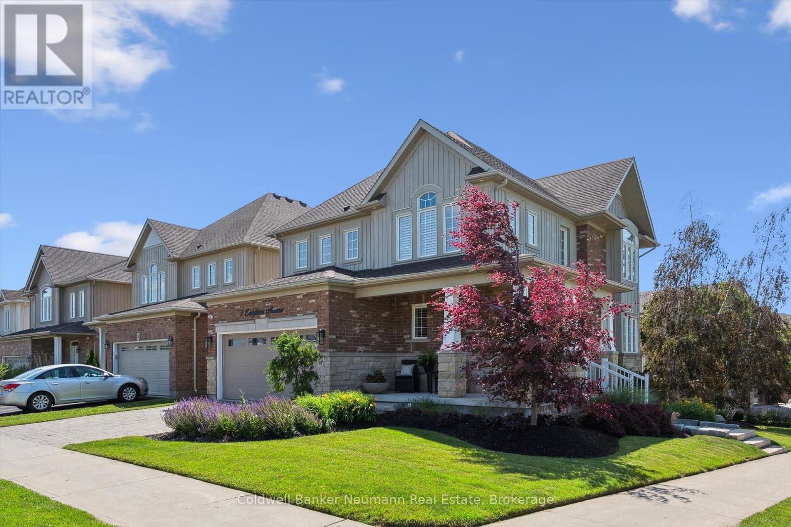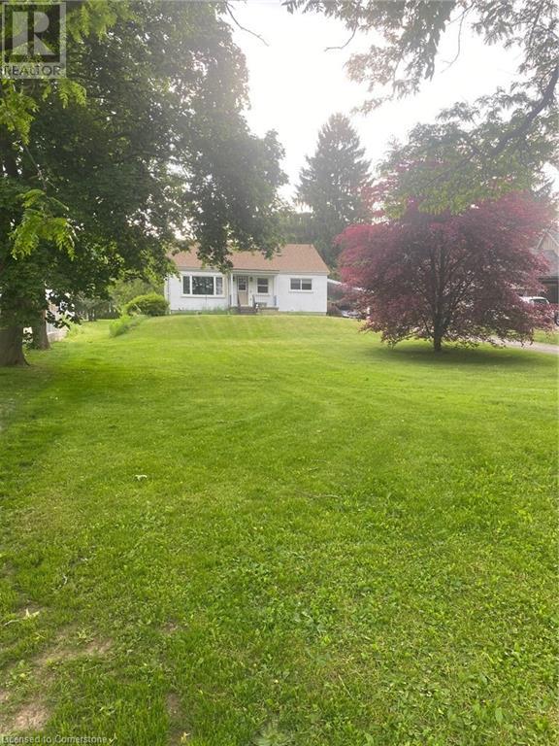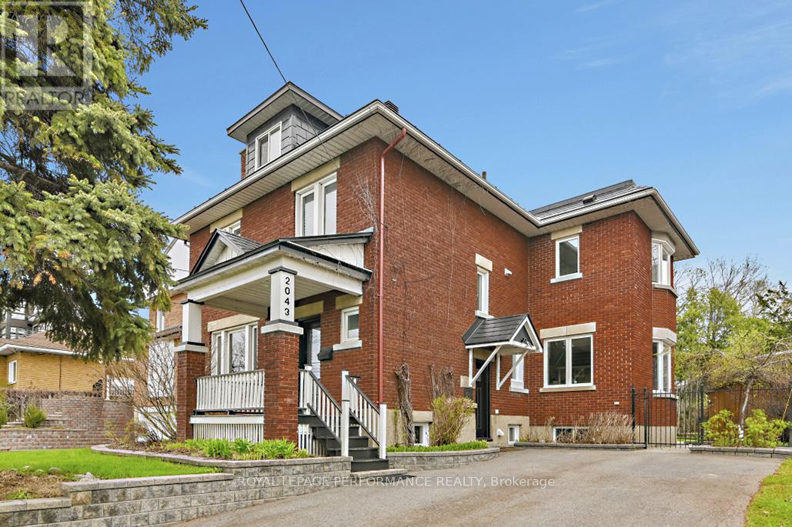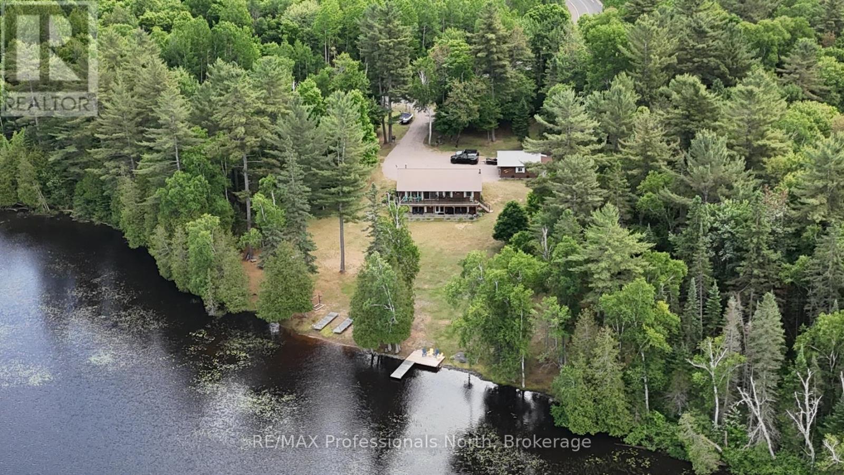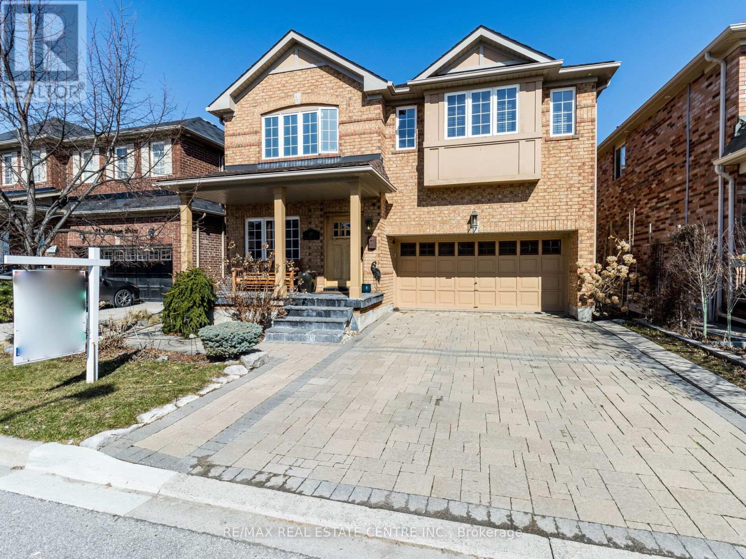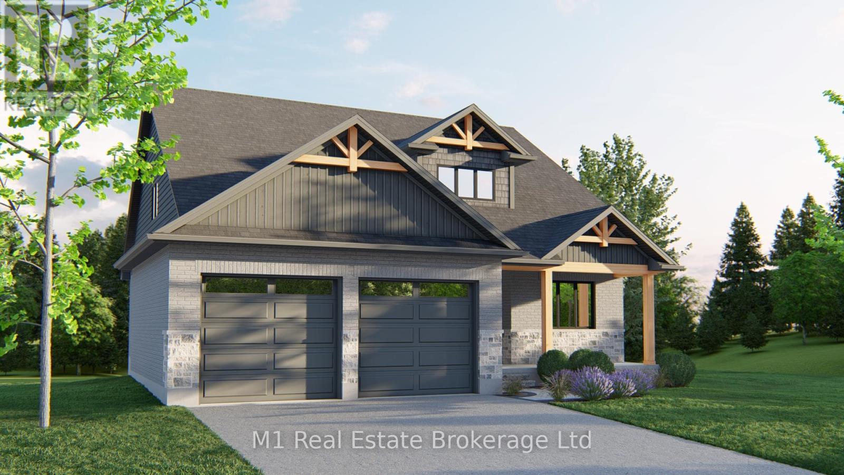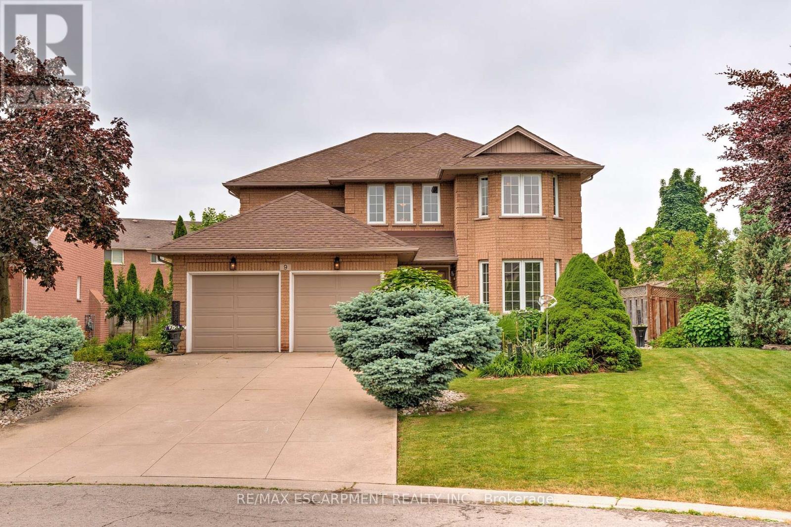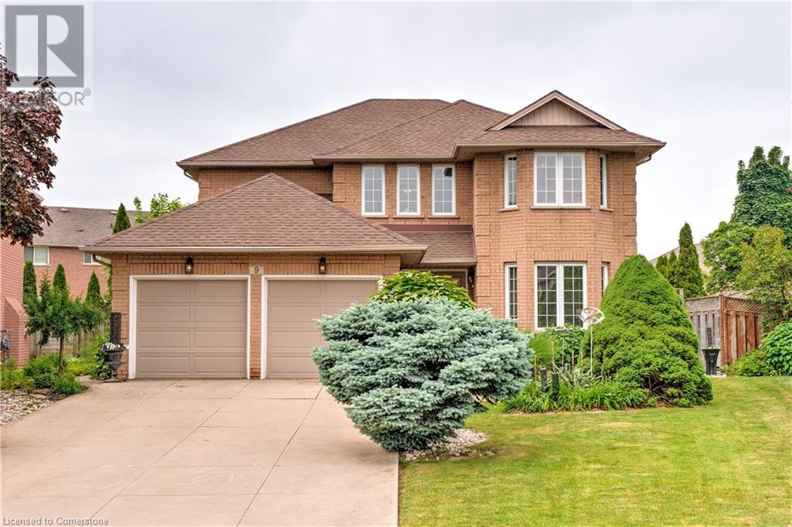1098 Regency Crescent
Lakeshore, Ontario
EXECUTIVE 2 STOREY HOME IN LAKESHORE WITH ALL THE AMENITIES YOU COULD ASK FOR. THIS HOME HAS 5 BEDROOMS, 3 1/2 BATHS, 2 CAR GARAGE, INGROUND POOL, HOT TUB, FULLY FINISHED TOP TO BOTTOM AND HAS BEEN UPDATED SO ALL YOU HAVE TO DO IS MOVE IN. THIS HOME IS PERFECT FOR A LARGE FAMILY OR A FAMILY THAT LOVES TO ENTERTAIN. CHECK OUT THE VIDEO AND 360 DEGREE VIRTUAL TOUR AND CALL US TODAY TO SCHEDULE YOUR VIEWING. (id:60626)
Exp Realty
1 Creighton Avenue
Guelph, Ontario
The Model Home... but even better! Yes this was a builder model home jam packed with upgrades. Then it had a COMPLETE modern makeover in 2023. Spectacular design and style await you at every turn. Featuring 4 bedrooms (2 with ensuites) and 5 bathrooms, this exquisite offering will suit any size of family who demands highest quality finishes combined with impeccable style. Designer staircase, glass railings, white oak flooring, granite counters, spa like bathrooms, finished basement, plenty of storage, professionally landscaped fenced lot ACROSS FROM THE PARK! The COMPLETE package awaits the most discerning Buyers. (id:60626)
Coldwell Banker Neumann Real Estate
2214 Kenneth Crescent
Burlington, Ontario
Welcome to 2214 Kenneth Crescent, a stunning cottage-themed home nestled in the desirable Orchard community of Burlington on a quiet crescent. This enchanting property exudes charm with its rustic barn board accents and an inviting aggregate-covered front porch, complete with a cozy sitting area and a porch swing—perfect for sipping morning coffee or unwinding in the evening. As you step inside, you are welcomed by a spacious foyer that flows into a separate dining area, ideal for family gatherings and entertaining. The heart of the home is the family room, featuring a warm gas fireplace, which seamlessly opens to the updated kitchen designed for both functionality and style. The kitchen boasts a massive island, perfect for meal prep and casual dining, coffee station nook alongside stainless steel appliances that cater to all your culinary needs & ceiling speakers. French door leads you to a deck that invites outdoor living, making it easy to transition from indoor to outdoor spaces. Completing the main floor is a convenient powder room and a door providing access to the garage. Upstairs, new trim & doors, large primary bedroom is a true retreat, featuring a spacious walk-in closet and a beautiful 4-piece ensuite bathroom. Two additional well-sized bedrooms share an updated beautifully appointed 4-piece main bath, ensuring ample space for family or guests. The fully finished lower level enhances the home with a second family room and a recreation area, perfect for movie nights or playdates. A dedicated laundry room adds to the functionality of this level. The fully fenced rear yard with gate is a private oasis, featuring a two-tiered deck, patio, and maintenance-free artificial grass, perfect for outdoor gatherings and relaxing in the sun. The aggregate driveway provides parking for two additional cars, ensuring convenience for residents and guests. Walking distance to schools and parks. Experience the perfect blend of comfort and charm —your dream home awaits! (id:60626)
Coldwell Banker-Burnhill Realty
207 Tuscany Glen Park Nw
Calgary, Alberta
5-BEDROOM HOME in amazing and desirable Tuscany Hillside Estates includes all the upgrades of today's affluent homes. Situated on a huge, fully landscaped pie lot in a quiet street, you will not be disappointed and this home ticks off all the boxes. The main floor sprawls with an amazing kitchen with loads of storage, stainless appliances, granite counters and a cozy family feel. Step into the dedicated dining room or the adjacent oversized office with room for a few people to work from home or jump into your dedicated main floor laundry room. The upper floor boasts 4 generous-sized rooms including a primary suite with large walk-in closet and perfect ensuite with double vanity and seperate tub and shower. Upper floor also features another full bath and a loft area that can be a play room, 2nd office or another TV area. The lower level is well appointed with a 5th bedroom or gym another full bath and ample room for entertaining or for the kids to run around and play. Central air conditioning, in-floor heat thru the fully developed basement, underground Sprinklers and an oversized professionally Landscaped yard with lots of room to throw the football around. This the perfect family home on one of the nicest streets in Tuscany!!! This one is a must see!!! OPEN HOUSE SUNDAY JULY 19TH 3:00-6:00!! (id:60626)
Real Broker
196 West River Road
Cambridge, Ontario
A rare Opportunity on West River Rd – Where Elegance Meets Nature Nestled on a private 0.8-acre lot with 80 feet of frontage and 500 feet of depth, this charming retreat offers the perfect blend of cottage warmth and city convenience. Thoughtfully maintained and full of character, the home features 3 bedrooms on the main floor, a 4-piece bath, an eat-in kitchen, and a bright open living/dining area with gleaming hardwood floors. The entire second floor presents excellent potential as a spacious loft-style primary bedroom with a 2-piece bath. Enjoy serene sunrise views over the Grand River and immerse yourself in peaceful surroundings while being just minutes from shops, restaurants, and local amenities. Whether you're kayaking, fishing, or simply relaxing by the water, this property offers year-round enjoyment. Nicely updated throughout, the home includes a single garage, a single carport. This is a truly special opportunity to own a unique property that's 80 by 500 ft lot where nature, comfort, and lifestyle come together in harmony. (id:60626)
RE/MAX Real Estate Centre Inc. Brokerage-3
RE/MAX Real Estate Centre Inc.
56 Harpin Way E
Fergus, Ontario
THE ONE that offers 2 incredible homes in one! Welcome to the beautifully renovated 56 Harpin Way E located in the Storybrook subdivision of Fergus. Greeted w/ incredible curb appeal this bungaloft will prove to be everything you've been looking for w/ over $150,000 invested in thoughtful upgrades. The captivating open-concept layout has new engineered hardwood floors, a large living room w/ a natural gas fireplace & soaring cathedral ceilings. The eat-in chef's kitchen features an oversized island w/ storage & seating, brand new stainless steel appliances, granite countertops & a beverage fridge. The dining room is conveniently located off the kitchen making hosting a breeze! The Primary Suite features a new custom closet, a 4-pc ensuite w/ a new vanity, comfort height toilet & a soaker tub. The loft area offers additional space for a family room, playroom or office. In addition, is a large bedroom & a 4-pc bathroom. This home offers maximum potential w/ a fully finished basement w/ a separate entrance making it the perfect multi-generational home or income helper. A stone pathway to the left of the house provides private access to the basement which is finished w/ luxury vinyl plank flooring, features a custom kitchen w/ stainless steel appliances & plenty of storage. Enjoy a dining area & large living room w/ an electric fireplace to keep things cozy. The large bedroom has broadloom carpet, an egress window & wall-to-wall closets. In addition is a 3-pc bathroom featuring a custom vanity w/ a marble countertop & a tile & glass shower. The storage room includes extra cabinets & plenty of space for storage. Outdoors you can enjoy a beautifully landscaped serene backyard w/ a large deck w/ a pergola & a lower stone patio w/ space for a BBQ. The yard is fully fenced, surrounded by mature trees & includes a shed. This prominent location is close to all the amenities Fergus has to offer, plus Elora and Kitchener-Waterloo are both a short drive away. Not to be missed! (id:60626)
Royal LePage Wolle Realty
2043 Riverside Drive
Ottawa, Ontario
**Timeless Elegance Meets Modern Luxury!** Step into a piece of history, beautifully reimagined for today's lifestyle. This stunning 4-bedroom, full-brick home, built in 1929, offers over 3,000 square feet of updated living space while retaining its original charm. Original wood baseboards, casings, a grand staircase, stained glass accents, and a captivating fireplace mantle whisper tales of a bygone era. A welcoming foyer draws you in, showcasing the light-filled interior with gleaming hardwood floors and abundant windows. A den/office with a cozy fireplace offers the perfect retreat, while the elegant dining room and the spacious living room invites gatherings around its wood-burning hearth.The heart of the home lies in the gourmet kitchen, featuring floor-to-ceiling cabinetry, granite countertops, a large island with breakfast bar and seating area, 2 sinks, and stainless steel appliances. French doors offer easy access to a fully screened-in porch, ideal for relaxation and entertaining.Upstairs, discover two spacious bedrooms, full bathroom with W/D and a luxurious master suite, featuring a gigantic walk-in closet and a spa-like ensuite with a separate tub, glass shower, dual sinks, and a picturesque bow window. The finished third level offers a versatile loft/bedroom with skylights and a private ensuite, while the unfinished basement provides ample storage and an additional laundry room.Outside, an interlock patio, lush landscaping, gas BBQ line and an oversized shed create a private oasis.Located across from the Rideau River, near bike paths and the Sawmill Creek park, and with easy access to the Ottawa Hospital Riverside campus, downtown, and Bank Street's amenities, this home offers unparalleled convenience. With countless updates, this is a rare opportunity to own a truly exceptional property!Recent updates include: windows, doors, A/C, metal roof, furnace, appliances, plumbing updates and more. (id:60626)
Royal LePage Performance Realty
3951 Elephant Lake Road
Dysart Et Al, Ontario
This 3 bedroom home has over 2,400 square feet finished on 2 levels with a full walkout to a huge front yard located on Benoir Lake, the headwaters of the Benoir/Elephant/Baptiste chain of lakes where you'll find 35 km of connected water for your boating pleasure. You can also travel up the York River into Algonquin Park if you are a canoe/kayak type of boater looking for nature's paradise. This is a year round Home or Cottage, fully insulated, and located on a paved Municipally maintained 4 season road. The lot is almost perfectly level and boats 300'of frontage on the water but also has 3.6 acres of land for the kids, grandkids or pets to roam. The main dwelling is 2 levels with a walkout to the lakeside from the huge rec room. It shows absolute pride of ownership and is in "move in condition" but also includes all the furniture and appliances. The open concept DR/LR next to the kitchen is perfect to allow the entire family, or your guests, to be in the same room together while you cook or entertain and the unique part is you can walkout to the covered front deck on the lakeside OR on the driveway side to the full covered veranda to stay out of the wind off the lake. To add to this already amazing property is a 1.5 car garage and 3 sheds to keep the ATV or snowmobile in and enjoy the miles of trails close by. A perfect recreational area for boating, swimming, fishing, snowmobiling and ATVing, call today for a personal viewing! (id:60626)
RE/MAX Professionals North
69 Stillman Drive
Brampton, Ontario
Absolutely Stunning ! Loaded with Extra Ordinary upgrades! Located in the prestigious Credit Valley Community. Original Owner ! This Detached 4+2 Bedroom Home comes with 5 Bathrooms, 3 full Bathroom upstairs, 2571 Sqft (As per Mpac). It has Luxurious Woodwork & Premium Flooring Throughout No Carpet in the House. Boasting A Practical, Open Concept Layout With Formal Living Room/Dining Room, family Room (currently using as Dining Room) With Gas Fireplace Perfect For Family Gatherings. Beautiful, Well-designed, functional, and aesthetically pleasing Expensive Kitchen with Top-notch Stainless Steel Kitchen-Aid Appliances, Marble Countertops, Ciot Italian Granite Flooring . The Fully Loaded Yard Complete With Beautiful Deck (B.C. White Cedar flooring), Pergola & Built in Outdoor BBQ Station. Convenient Garage Entrance To Beautifully Upgraded Mudroom. 4 Large Bedrooms On The Upper Level Includes Large Primary Bedroom With Hardwood Floors & 4pc Ensuite. Second Bedroom also comes with 4 pc Ensuite Bathroom (Two master Bedroom) Large Fully-Finished Basement with Two Bedroom space and Large Laundry Room /Full Gym & 2pc Bath (can be converted into full bathroom ).Very Convenient Location close to All Major Amenities (Hwys, Schools, Parks, Transit, Shopping).Not to be missed. (id:60626)
RE/MAX Real Estate Centre Inc.
74 Bedell Drive
Mapleton, Ontario
Coming Soon - Custom Bungaloft at 74 Bedell Drive, Drayton | 2,457 Sq Ft Above Grade | 74 Bedell Drive will be stunning custom bungaloft designed for comfort, style, and flexibility. Built by Wheeler Construction, this 2,457 sq ft home offers timber frame accents, high-end finishes, and a thoughtful layout tailored to modern living. Step into an open and airy main floor, where soaring ceilings and wide-plank hardwood flooring set the tone for refined yet relaxed living. At the heart of the home is a chef-inspired kitchen, complete with ceiling-height cabinetry, quartz countertops, and a spacious island ideal for gatherings. The kitchen flows effortlessly into the dining and living areas, anchored by a cozy fireplace and expansive rear-facing windows that flood the space with natural light and frame views of peaceful farmland.This smart floorplan features a main-floor primary suite with a beautifully finished ensuite, plus the convenience of main-floor laundry and a well-appointed mudroom perfect for day-to-day ease. Upstairs, you'll find two additional bedrooms, a full bathroom, and a bright loft space ideal for a home office, reading nook, or play area. Elegant hardwood stairs, tiled showers and floors, and custom millwork elevate the homes overall design. Enjoy quiet country living from your covered rear deck, where you can take in the views of the surrounding rural landscape. The unfinished basement offers plenty of room to expand, whether you're dreaming of a home theatre, gym, or multi-generational living space. An oversized double garage completes this home with generous space for parking and storage. Built by Wheeler Construction known for quality, integrity, and family values this custom home blends modern sophistication with small-town charm. Don't miss the opportunity to make this one-of-a-kind property your own. (id:60626)
M1 Real Estate Brokerage Ltd
9 Sugarberry Court
Hamilton, Ontario
Steps from Lake Ontario, 9 Sugarberry Court is Located In The Prestigious Beach Community And Fifty Point Neighbourhood Of Stoney Creek. This Meticulously Maintained Custom-Built Four-Bedroom Home Offers a Perfect Blend Of Elegance, Comfort, and Functionality. With All Levels Fully Finished, The Home Boasts Multiple Living Areas, a Chefs Kitchen Featuring Granite Countertops with Lavish Abundant Cabinetry and A Spacious Primary Retreat With a Luxurious Ensuite and Two Walk-In Closets. The Versatile Lower Level Provides Space For a Home Theatre, Gym, Or Games Room, While The Double Garage and Driveway Offer Plenty of Parking. Professionally Landscaped Front and Backyards Enhance The Homes Curb Appeal, and The Private Backyard Oasis Includes a Sparkling Above-Ground Pool and Lush Greenery Perfect For Entertaining Or Relaxing. Situated On a Quiet Court With a Lot Size Of Approximately Forty-Seven By One Hundred Seventy-One Feet, This Property Combines Upscale Living With The Convenience Of Nearby Schools, Lakefront Trails, Marinas, Highway Access, GO Transit, Shopping, and Dining, Making It a Rare and Coveted Opportunity In One Of Stoney Creeks Most Desirable Areas. (id:60626)
RE/MAX Escarpment Realty Inc.
9 Sugarberry Court
Stoney Creek, Ontario
Steps from Lake Ontario, 9 Sugarberry Court is Located In The Prestigious Beach Community And Fifty Point Neighbourhood Of Stoney Creek. This Meticulously Maintained Custom-Built Four-Bedroom Home Offers a Perfect Blend Of Elegance, Comfort, and Functionality. With All Levels Fully Finished, The Home Boasts Multiple Living Areas, a Chef’s Kitchen Featuring Granite Countertops with Lavish Abundant Cabinetry and A Spacious Primary Retreat With a Luxurious Ensuite and Two Walk-In Closets. The Versatile Lower Level Provides Space For a Home Theatre, Gym, Or Games Room, While The Double Garage and Driveway Offer Plenty of Parking. Professionally Landscaped Front and Backyards Enhance The Home’s Curb Appeal, and The Private Backyard Oasis Includes a Sparkling Above-Ground Pool and Lush Greenery—Perfect For Entertaining Or Relaxing. Situated On a Quiet Court With a Lot Size Of Approximately Forty-Seven By One Hundred Seventy-One Feet, This Property Combines Upscale Living With The Convenience Of Nearby Schools, Lakefront Trails, Marinas, Highway Access, GO Transit, Shopping, and Dining, Making It a Rare and Coveted Opportunity In One Of Stoney Creek’s Most Desirable Areas. (id:60626)
RE/MAX Escarpment Realty Inc.

