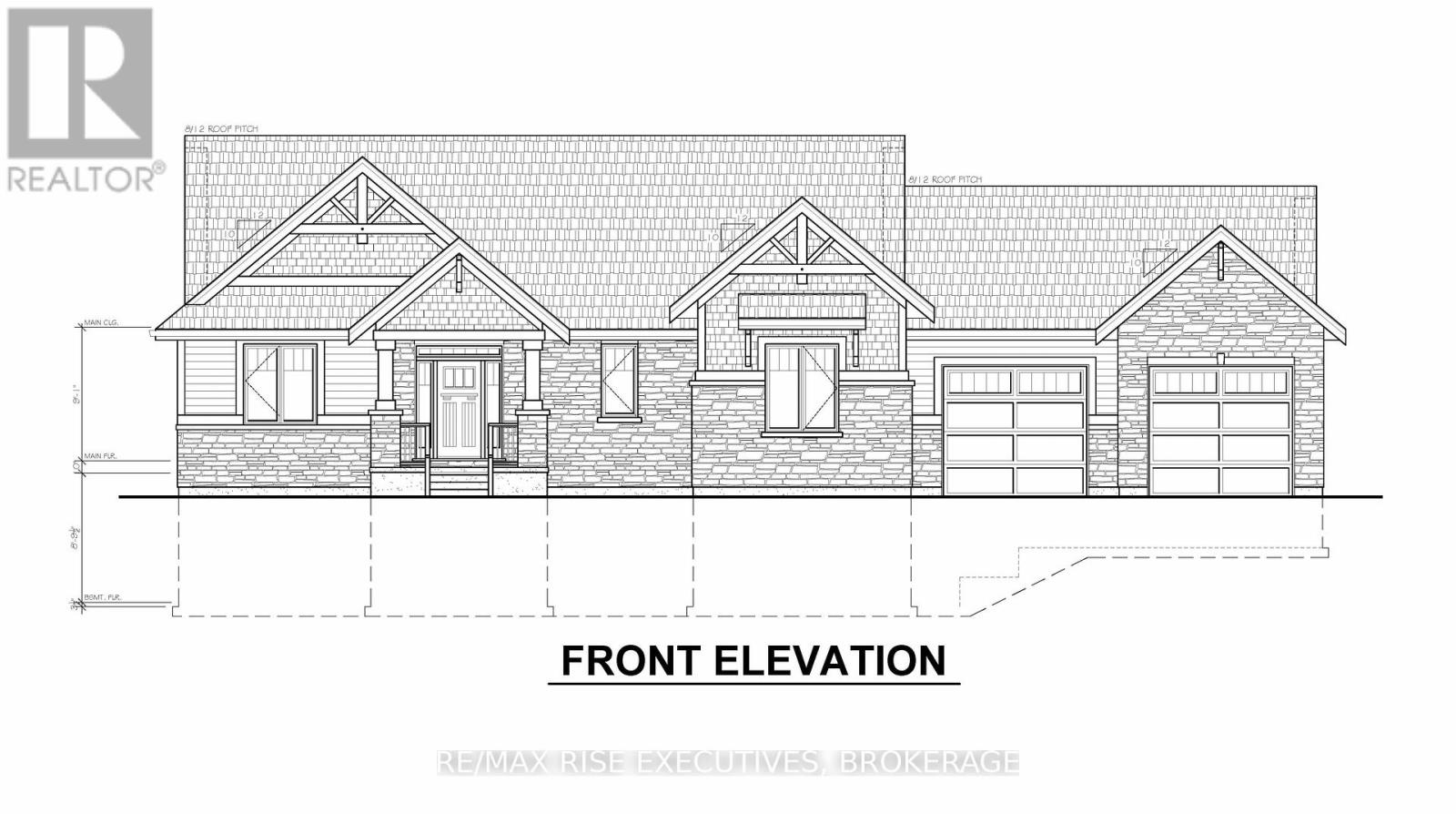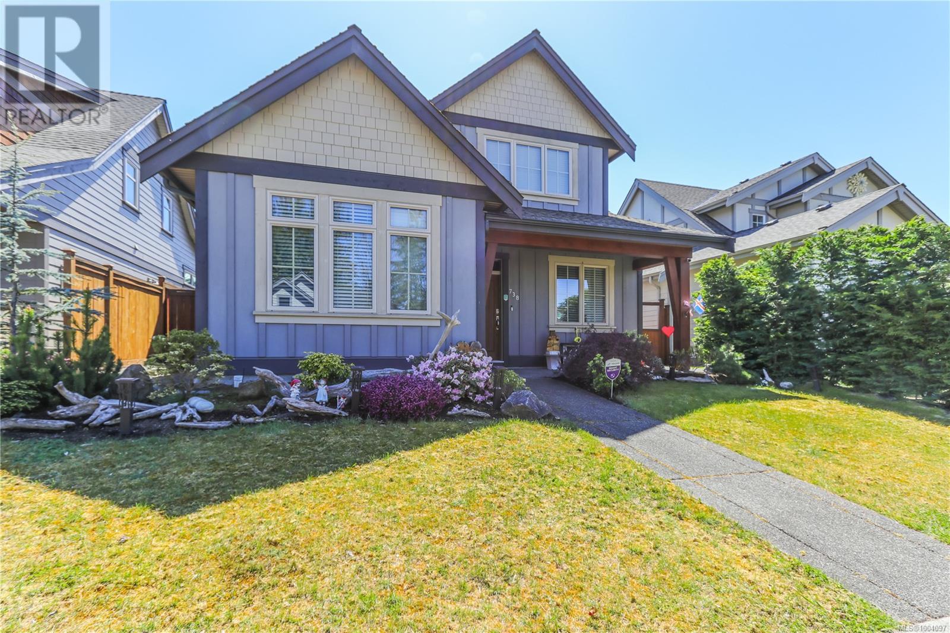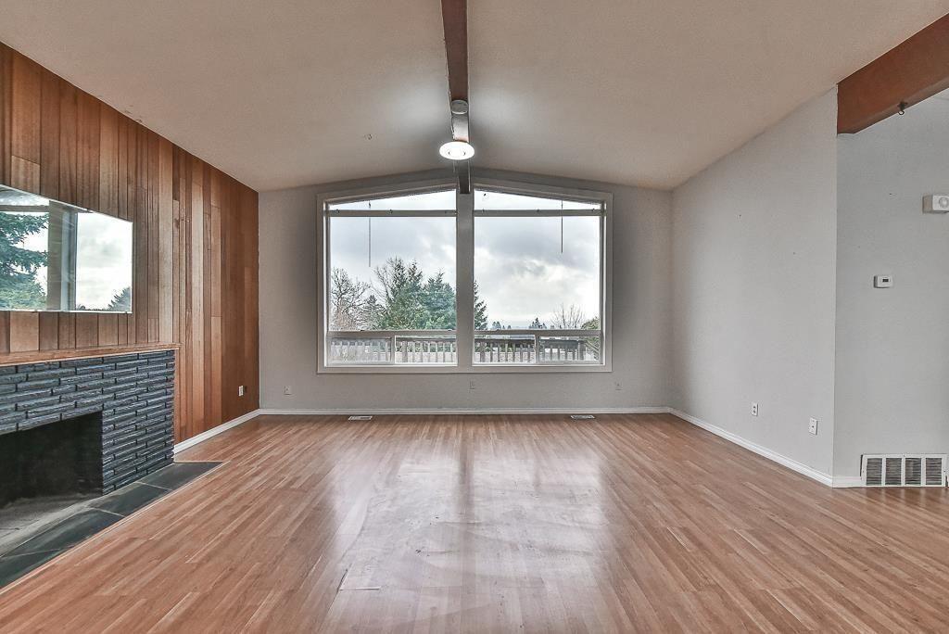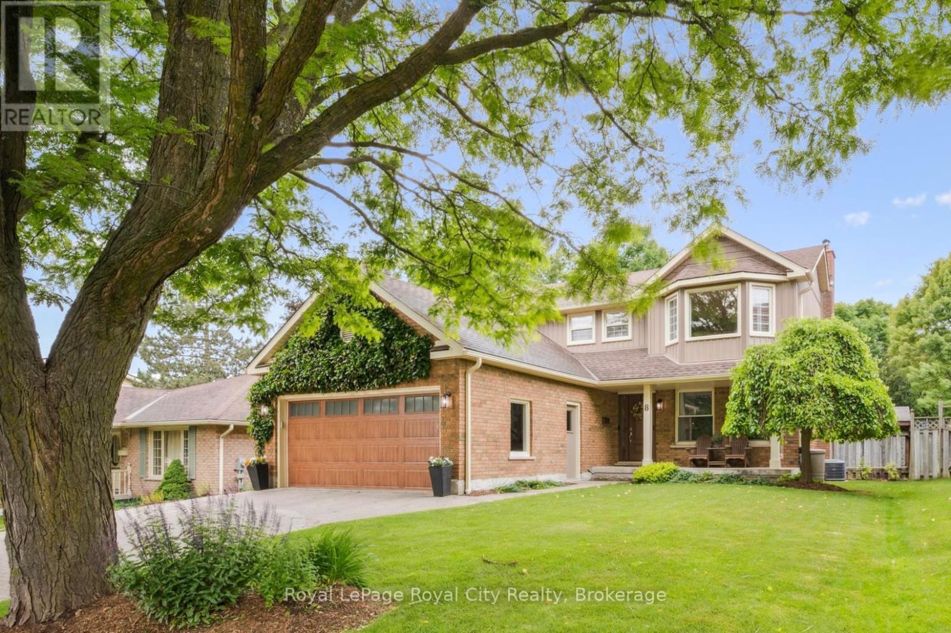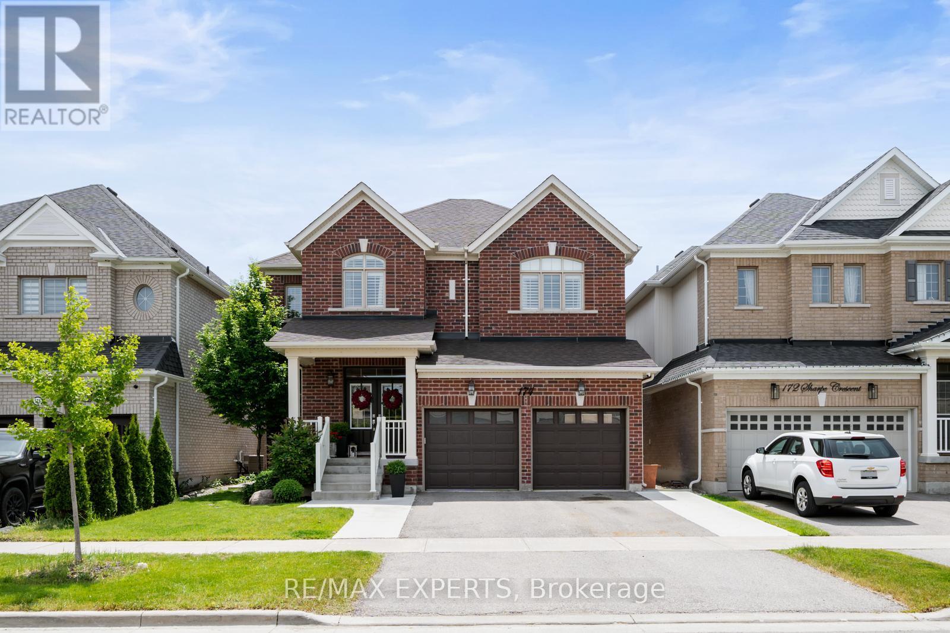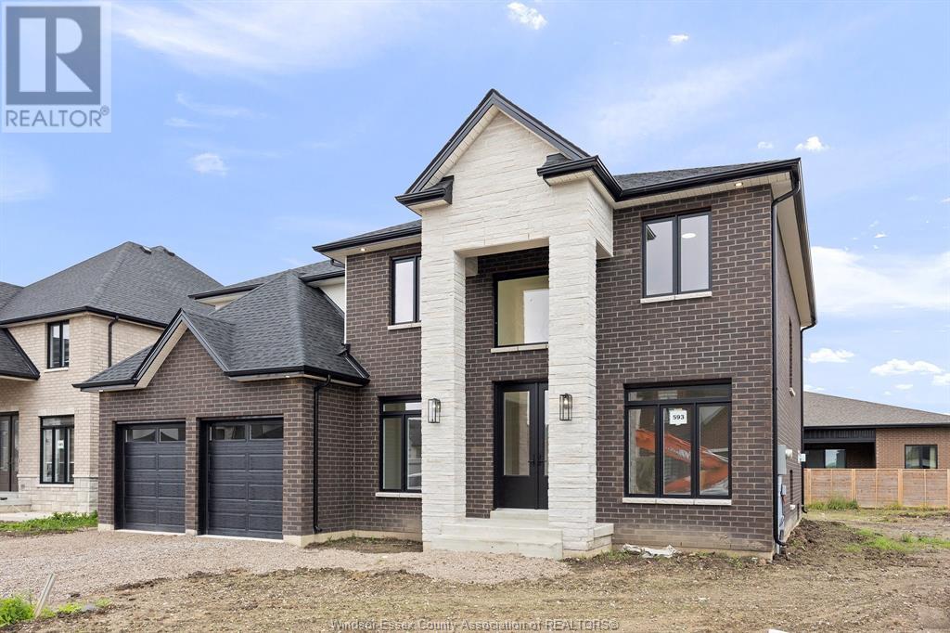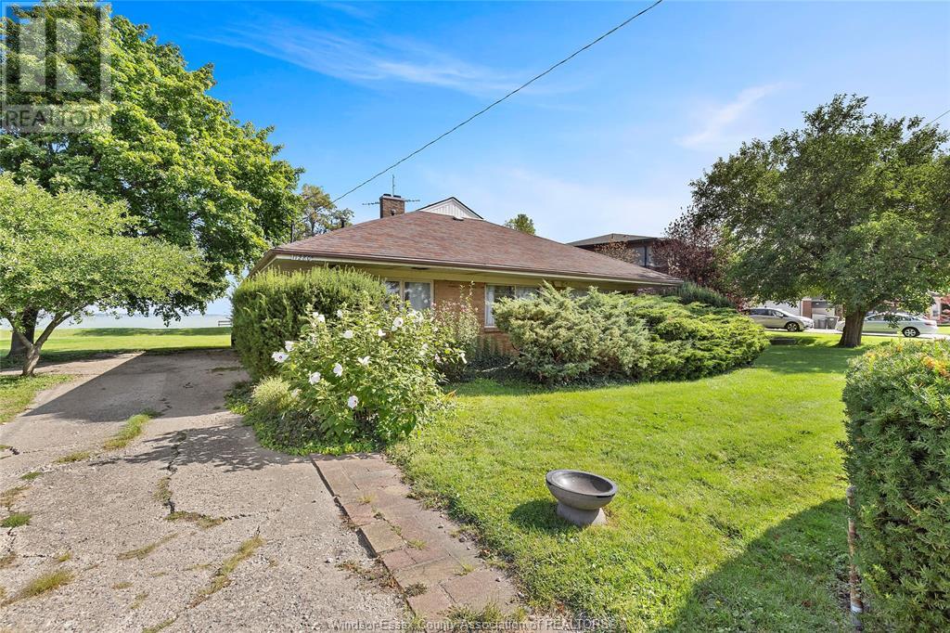207 Poplar Crescent
Paddockwood Rm No. 520, Saskatchewan
Looking for a private, secluded property in the wilderness to be able to host the whole family, but also want all the creature comforts of home? Look no further than this 4+ bedroom, 4 bathroom property with over 3800 sq/ft of living space and all the bells and whistles. Located in the Spruce Meadows subdivision between Christopher Lake village and Emma lake, comfortably sleep 12+ people in this stunning property that is privately tucked away on 2 adjoined lots. From the front entrance you will step into the 4 season sunroom and notice the beautiful heated slate tile floors that are a theme throughout most of the property. Also the abundance of natural light throughout from large picture-frame windows in the entrance that also are a common theme throughout the home. Stepping into the foyer you will notice the beautiful cedar staircase centerpiece that connects the entire home, topped with 27 foot ceiling with chandelier lighting. The kitchen features stainless steel appliances, 2 ovens with stove tops & hood fan including a gas range, a walk in pantry, and counter to ceiling backsplash. From the kitchen you flow into the large dining room equipped with a fireplace and LED Cove lighting. A bonus room, utility room and 2x3 pc baths with beautiful tile work complete the main level. Heading upstairs we have a large covered Deck area complete with tiled floors, outdoor kitchen, infrared sauna and hot tub. A Great room with wood burning fireplace, vaulted ceilings and large windows is a perfect room to celebrate the holidays during the winter months that also leads into a private back upper deck. The master bedroom is a jaw dropper, with natural gas fireplace, drop down TV system, and a stunning 5 pc ensuite with walk in closet. Finally we have a highly flexible loft space that includes an additional sleeping spot and a wet bar. This place was made for hosting, call your Realtor today to book your showing! (id:60626)
RE/MAX P.a. Realty
7 Cranberry Cove Lane
Frontenac, Ontario
Discover the newest offering for your future dream home by Harmsen Construction within the tranquil enclave of Cranberry Cove Estates. This 3.34-acre parcel is for sale on its own, or alternatively we can build your dream home for you! Lot 7 offers a generous, level area ideal for construction, complemented by a section adorned with mature trees, providing both openness and natural beauty. Just north of Kingston, this location seamlessly blends serene countryside living with urban convenience. The property is equipped with a drilled well and has hydro access at the lot line, with a survey, site plan, and condo docs readily available to facilitate your building plans. Included in this price is an 1840 sq ft raised bungalow that would fit the lot perfectly. Included is 9 foot high ceilings in both the basement and main floor with vaulted living room ceiling, luxury vinyl plank and ceramic tile in the wet areas, and stylish fixtures and lighting that accentuates the home like fine jewelry. Quartz counters in the kitchen and upgraded cabinetry with pot and pan drawers and elevated uppers. The basement will be spray foamed, drywalled and equipped with electrical and bathroom rough-in. 2 car garage with double doors, drilled well with lots of water, rental hot water tank, Tarion warranted. Accessed via a private road, Cranberry Cove Estates ensures well-maintained infrastructure through monthly fees covering road upkeep, snow removal, grading, and other communal services. A visit to Cranberry Cove will reveal its serene and private ambiance. Less than 20 minutes from Highway 401, 25 minutes from shopping in Kingston's East End, and just 7 minutes from Seeley's Bay, where daily essentials and more are within reach. Outdoor enthusiasts will appreciate the proximity to Cranberry Lake a part of the historic Rideau Canal System, a UNESCO World Heritage Site offering boating opportunities that extend all the way to Ottawa. The area is also known for excellent fishing. (id:60626)
RE/MAX Rise Executives
1783 County Road 6 South
Springwater, Ontario
BOLD ARCHITECTURE, LUXURY UPGRADES, A HEATED 3-BAY SHOP, & SEPARATE 200 AMP SERVICE TO BOTH THE HOUSE & THE SHOP ON OVER HALF AN ACRE OF COUNTRY LIVING! Built to impress, this 2019 Linwood home offers over 3,300 finished sq ft on a beautifully landscaped lot over half an acre, just minutes from downtown Elmvale. Enjoy peaceful country living close to the Elmvale Jungle Zoo and Tiny Marsh, local parks, schools, arena, and the library. Standout curb appeal with a dramatic A-frame roofline, oversized triple-pane windows, double-door entry, manicured gardens, stone patio, hardtop gazebo, landscape lighting, and sprinkler systems in both the front and backyard. The heated and insulated detached shop offers three garage doors, a commercial-grade Liftmaster opener, and a separate 200 amp service. Vaulted ceilings, exposed Douglas Fir beams, floor-to-ceiling windows, skylights, and LED lighting create a showstopping interior. The gourmet kitchen features quartz counters, dark shaker cabinets, a tile backsplash, an under-mount sink, a massive centre island with seating, and top-tier Jennair appliances. Entertain in the open dining area with extra-wide patio doors, relax in the stunning living room, or unwind in the skylit family room. Two main floor bedrooms are served by a 4-pc bathroom with a glass door shower. The custom maple staircase, mounted on an engineered steel mono stringer, leads to a loft-style primary with a walk-in closet featuring built-in organisers and a 4-pc ensuite with an air jet tub and imported Italian glass shower. The partially finished basement includes a large rec room, additional bedroom, full bath, and a utility room with tankless water heater, softener, UV system, and 4-filter water treatment. Additional highlights include a Generac and blown-in insulation. From the show stopping interior to the private outdoor space and impressive shop, this property was designed to elevate your everyday lifestyle! (id:60626)
RE/MAX Hallmark Peggy Hill Group Realty Brokerage
Lot # 5, 3710 104 Avenue Ne
Calgary, Alberta
It's A Great Location Close To An Airport & Country Hills & Right On 36Th Ne Corner. Excellent Exposure And The Last Land Parcel With This Type Of Location - Which Will Go With Premium Price. Its A Great Investment Property For Developers And Builders. Call Today For Viewings - This Want Stay Long (id:60626)
Century 21 Bravo Realty
1006 Silvertip Road
Rossland, British Columbia
A Custom home, built to Passive House Standards. This house features advanced technology, premium materials that deliver unmatched energy efficiency, year-round comfort & ultra-low utility costs. Flooded with natural light, the interior showcases panoramic mountain views through massive PH-certified triple-glazed, Argon-filled, low-emission windows & doors. The home’s foam-free building envelope is insulated with cellulose & mineral wool, achieving exceptional R-values. Radiant heating & cooling is powered by an air-to-water heat pump, keeping the space consistently comfortable in every season. Easy, fuss-free controls mean less work & more enjoyment. Among the most inspiring spaces is the expansive office (POTENTIAL ADDITIONAL BEDROOM), framed by a picturesque window that captures big skies and soaring birds. On the main floor, a full height gym offers potential for room conversions to a 3rd bedroom. A steel roof, Hardie board siding, aluminium-railed decks, & concrete patio ensure long-lasting durability. 2kV grid-tied photovoltaic panels already installed, a secondary back-up circuit wired-in & generator / battery bank ready. The private rear patio is hot tub-ready! Custom design is on display throughout-from local built kitchen & bathroom cabinetry & recycled quartz counters, to hand-finished maple handrails with inset lighting & Douglas Fir window sills. Every finish was chosen for performance, sustainability, modern style, using only low-emission glues & paints. (id:60626)
Mountain Town Properties Ltd.
738 West Ridge Way
Qualicum Beach, British Columbia
This gorgeous 4-bedroom, 4-bathroom home is a must-see! Ideally located near the picturesque village of Qualicum Beach, with easy access to walking trails, the beach, and local schools, this home offers both beauty and convenience. Inside, the main house features quality finishes throughout and a bright, open-concept layout. The kitchen is equipped with stainless steel appliances, quartz countertops, a large island with breakfast bar, and flows seamlessly into the spacious living and dining areas—perfect for entertaining or everyday living. The main-level primary suite includes a generous walk-through closet and a luxurious 5-piece ensuite with a soaker tub. A spacious den, powder room, and laundry area complete the main floor. Upstairs, you’ll find two additional bedrooms and a full 4-piece bathroom. Step outside to enjoy the peaceful courtyard patio, complete with a pond and fountain—all designed with low-maintenance living in mind. A fully detached 1-bedroom carriage suite with its own parking offers excellent flexibility for guests, in-laws, or rental income. Additional features include a Generac generator, heat pumps for both units, a detached double garage, and a 5-foot crawl space. Don’t miss this opportunity to enjoy the natural beauty and relaxed charm of Island living from this thoughtfully designed home! (id:60626)
RE/MAX Professionals
32976 12 Avenue
Mission, British Columbia
Updated home situated on a LARGE lot! This home has it all, excellent opportunity for investors, builders, or anyone looking for a private workshop as this property contains a fully DETACHED INSULATED workshop with a washroom and rear lane access. RES Zoning allows multi-unit housing, such as duplexes, triplexes, and courtyard housing ( check with city) Home has been updated throughout with new paint, lighting fixtures, floors, an updated kitchen and more. With 2 bedrooms and 1 bath upstairs, the lower level features a spacious 2 bedroom SUITE, a laundry room, and SEPARATE ENTRANCE. Also contains a garage. The south facing deck overlooks your private full fenced yard with views of Fraser River and Mount Baker. This greatly located home is near all amenities and public transportation. (id:60626)
RE/MAX Treeland Realty
8 Youngman Drive
Guelph, Ontario
Set in the heart of Guelph's desirable Kortright West neighbourhood, 8 Youngman Drive is a thoughtfully updated family home offering an accessory 1-bed apartment & charming inground pool. With three excellent schools just a short walk away & countless amenities and UoG nearby, this location presents exceptional convenience with a warm community feel. Just minutes from Preservation Park & its network of scenic walking trails. Lovingly owned & cared for by the same family for the past 31 years, this home has great bones, a functional layout, & room to grow. The welcoming main floor features a large foyer and updated laundry room (2023) with custom cabinetry, garage access, side yard access, & a 3pc bath. Upstairs, you'll find three generous bedrooms, including a spacious primary with a bay window, walk-in and additional closet, and a beautifully updated 3pc ensuite (2022). One of the homes greatest assets is its legal 1-bedroom accessory apartment, complete with a den, separate entrance, in-suite laundry, and updated kitchen (2023). Currently rented month-to-month at $1,800/m , the suite offers flexibility & additional income. This private backyard escape is centered around the gorgeous inground pool, visible and inviting whether you're outside or relaxing indoors. Surrounded by greenspace for kids and pets to play, a large composite deck (2021), shed/pool house, beautifully maintained gardens & lawns, and landscape lighting, its the perfect space to relax or entertain. The curb appeal shines with updated fascia, soffits, siding, and garage door (2024), interlock driveway (2018), and meticulous landscaping. Extras include: 200 amp electrical panel (2023), newer furnace (2019), roof (approx 10 yr). Please see supplements for list of features & updates. This is the ideal home for families looking to plant roots, grow, and enjoy all that it has to offer! (id:60626)
Royal LePage Royal City Realty
19 West Grove Place Sw
Calgary, Alberta
WELCOME to this IMMACULATE 2-Storey HOME Nestled in a QUIET, Family-Friendly CUL-DE-SAC in the Community of WEST SPRINGS, offering 3,137.81 Sq Ft of DEVELOPED Living Space, with 6 Bedrooms, 4 Bathrooms, + ATTACHED DOUBLE GARAGE on a 3,950.36 Sq Ft LOT! This property seamlessly blends COMFORT, FUNCTIONALITY, and TIMELESS CRAFTSMANSHIP. You're INVITED IN by the CHARMING Front Porch and EXCEPTIONAL Curb Appeal. Inside, you'll find 9' Ceilings, Fresh Paint and NEUTRAL Tones throughout, and LARGE Windows that flood the home with NATURAL LIGHT. Just off the Foyer, a convenient CUSTOM-BUILT Mudroom with 4 Built-In Lockers is perfect for organizing all the kids’ gear. A Main floor Bedroom with a Murphy Bed and an attached 3pc Bathroom makes an IDEAL space for guests or multi-generational living, or a SEAMLESS Work-From-Home lifestyle. The OPEN-CONCEPT Floor Plan features a SPACIOUS Living Room, anchored by a COZY Electric Fireplace-perfect for ENTERTAINING or unwinding after a long day. The expanded Dining Area easily accommodates family and friends, with patio doors opening to the backyard, EXTENDING your living space. The SLEEK Kitchen boasts White Floor-to-Ceiling Cabinetry, Quartz Countertops including an Island with Breakfast Bar, SS Appliances (Electric Stove/Oven, Fridge, Dishwasher, Range Hood), a Tiled Backsplash, and a Large Pantry. Upstairs, a Bright and Airy Bonus Room with Sound-Dampening walls + a Pocket door offers a versatile space for movie or game nights, a large office, study sessions, family time OR transform it into a potential 7th bedroom. You’ll also find 2 GENEROUSLY-Sized Bedrooms, one enhanced with a custom built-in bookshelf, share a well-appointed 4pc Bathroom, and a Convenient Laundry Room. The EXPANSIVE Primary Bedroom serves as a PEACEFUL SANCTUARY, complete with a Spa-Inspired En-Suite featuring raised Dual Sinks, a Soaker Tub, and a Tiled Walk-In Shower with Dual Raincan Shower heads. A HUGE WALK-IN Closet ensures easy organization and EXTRA STORAGE. The Fully Finished Basement by the Builder adds incredible versatility and additional living space for the whole family to enjoy. Whether you're watching movies, setting up a play area, or hosting overnight guests, this level offers comfort and function. It includes a Spacious Family Room, 2 MORE Bedrooms, a 4pc Bathroom, Storage, and a Utility Room. The WEST-FACING Landscaped Backyard features a LG DECK with a BBQ Gas Line, and plenty of space for seasonal fun–whether it’s building an outdoor ice rink, setting up a soccer game, or hosting summer gatherings. Located in a VIBRANT COMMUNITY with Parks, Playgrounds, Walking Paths, and QUICK ACCESS to downtown and major routes like Stoney Trail and the Transit System. The Mountains are also just a short drive away! Enjoy Community Events, Activities, and all the amenities that West Springs has to offer such as many of Calgary's top-rated public, private and Catholic schools. BOOK your showing to experience this BEAUTIFUL HOME for yourself! (id:60626)
RE/MAX House Of Real Estate
174 Sharpe Crescent
New Tecumseth, Ontario
Fantastic opportunity awaits to purchase a beautifully appointed turn key home in highly desirable Tottenham! Welcome to 174 Sharpe Cres! This 4 bed, 4 bath detached home features an open concept 2,420sf floor plan boasting tastefully selected finishes throughout, 9' ceilings on the main floor, upgraded kitchen cabinets and countertops, spacious primary bedroom with his & hers walk in closets and ensuite bath, finished basement with additional bath, fully landscaped rear yard with a concrete patio, landscape and step lighting, beautiful gazebo, full maintenance free turf and amazing putting green for some extra fun! Nestled in a family oriented quiet community among tranquil streets lined with well maintained homes and located in close proximity to parks, schools, retail amenities, community centres, place of worship and more! (id:60626)
RE/MAX Experts
593 Orchards Crescent
Windsor, Ontario
BRAND NEW MODEL HOME WITH IMMEDIATE POSSESSION BY J. RAUTI CUSTOM HOMES in ""The Orchards"" of South Windsor, this elegant 2-Storey in a secluded crescent lot offers the perfect blend of luxury and comfort. Boasting 4 large bedrooms and 4 full bathrooms, including 2 ensuites upstairs, this home is designed for those who appreciate space and style. The designer kitchen, complete with high-end finishes, is a chefs dream, with a soaring 18ft open-to-below foyer and family room, and a covered backyard patio. The convenience of a 2-car garage and the home's proximity to Devonshire Mall adds to its appeal, making it a highly desirable property in a sought-after location with a 59ft frontage. J Rauti Custom Homes finish with the most high-end details, and will only build homes in the best and most convenient locations, tailoring your dream home to the precise preferences and lifestyle needs in this great neighbourhood. (id:60626)
Remo Valente Real Estate (1990) Limited
11280 Riverside Drive East
Windsor, Ontario
ABSOLUTELY STUNNING LOT ON RIVERSIDE DRIVE IN HIGHLY DESIRED AREA WITH APPROX 113' FRONTAGE! FULL BRICK BUNGALOW SITS ON A EXPANSIVE VIEW OF THE WATERFRONT, WITH AMAZING WALKING TRAILS(GANATCHIO DIRECTLY ACROSS THE ROAD). THIS LOT IS APPROX 113' FRONTAGE (RD SIDE) X 240 (LEFT/WEST SIDE) X 120' (WATERFRONT SIDE) X 222' (RIGHT/EAST SIDE)- DIMENSIONS FROM GEOWAREHOUSE. DEMO & BUILD, RENOVATE... SO MUCH POTENTIAL WITH THIS PROPERTY. BUYER TO VERIFY & CHECK WITH CITY OF WINDSOR FOR USES, BUILD RESTRICTIONS AND CONFIRMATION ON BUILD PERMITS & POSSIBILITIES. PROPERTY IS SOLD ""AS IS"". (id:60626)
RE/MAX Preferred Realty Ltd. - 585


