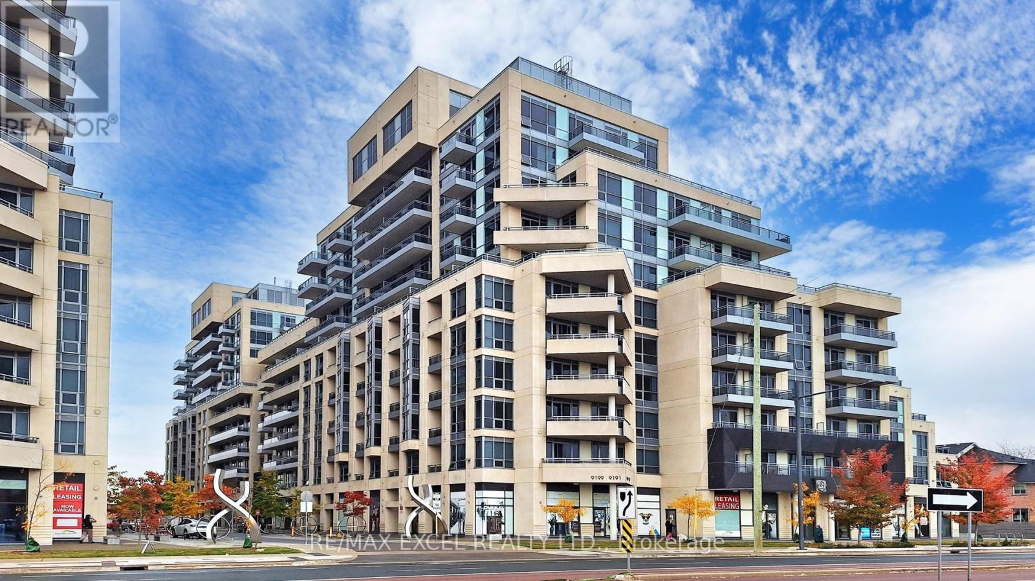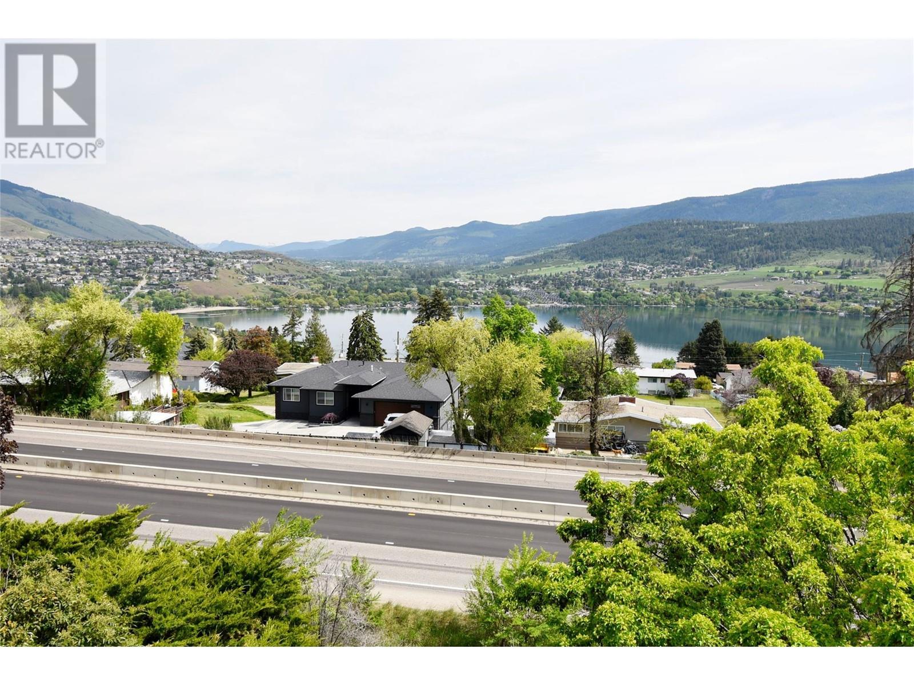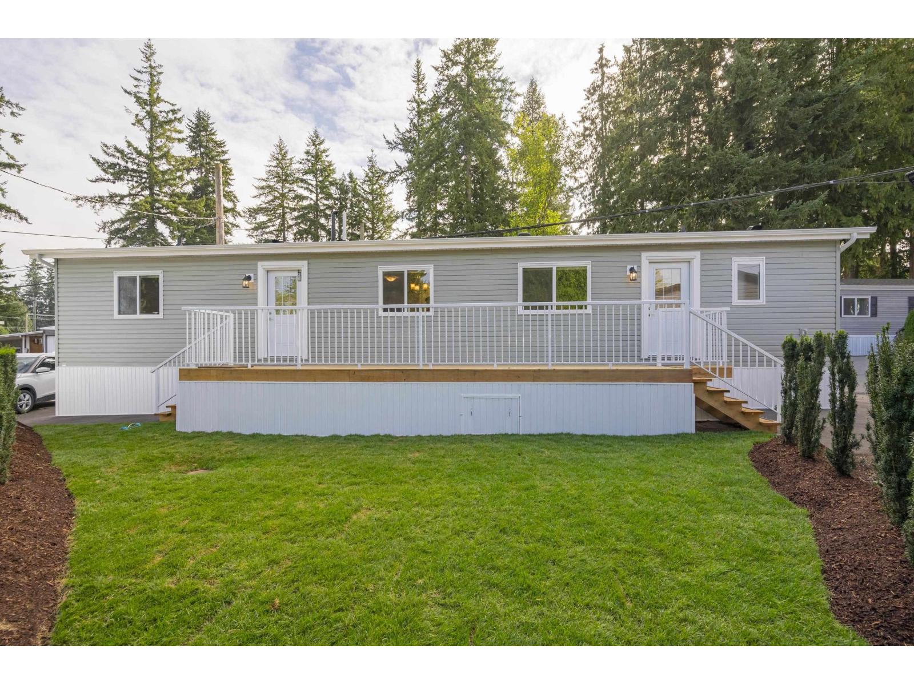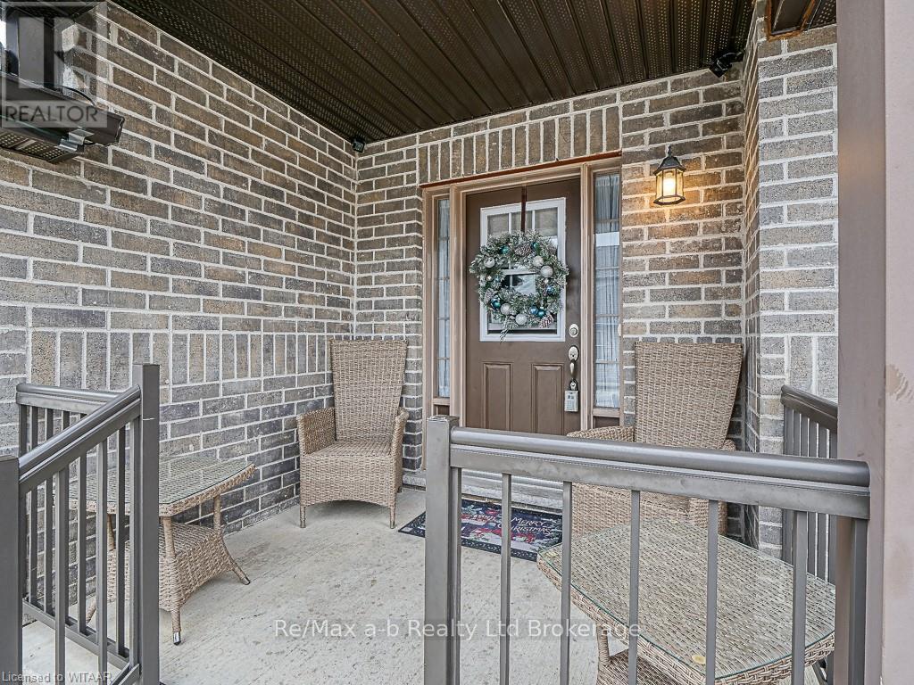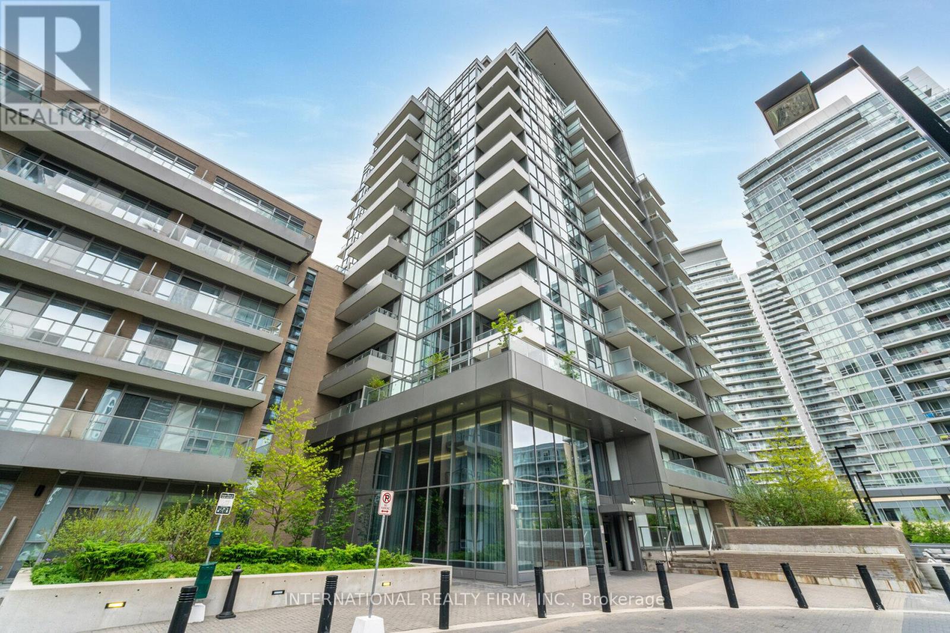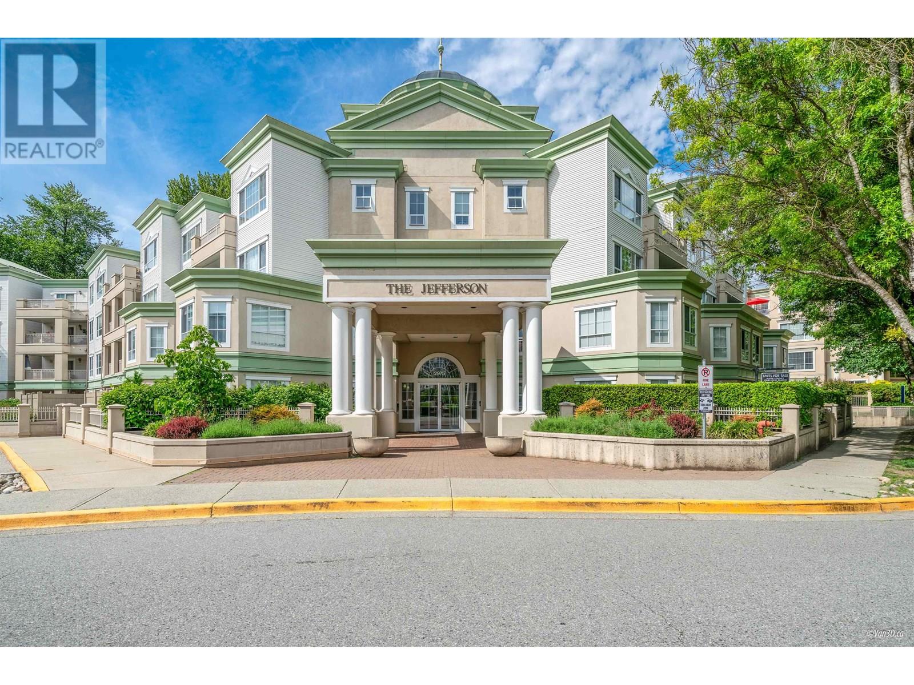1315 - 38 Monte Kwinter Circle
Toronto, Ontario
The Rocket Condo. Fantastic Location! Fantastic views! Welcome to this Modern and Stylish Condo in the Clanton Park community. This exquisite 2-bedroom, 1-bathroom unit situated as a corner unit with a view you don't want to miss! This corner unit features a Modern Open concept to living/Kitchen/Dining room. All quartz countertops and S/S appliances in the unit.There is an abundance of natural light from the floor-to-ceiling windows, walkout balcony of a beautiful skylight view of the city. Exceptional Amenities :24 Hours Concierge, Fitness center, Work Station, Outdoor BBQ and fitness equipment. Party room & Amenity, Guest Room, Dog Park, Bike Storage, Playroom for kids & On-site Child day care and so much more to enjoy! Enjoy direct access to the Wilson Heights subway station Less than min walk from your suite! Walk through the path to Home Depot, Costco, Michaels, Pur & Simple, Starbucks, and a variety of dining and retail options, as well as easy access to downtown, York university, 400,401,407 series highways, Yorkdale mall & restaurants. Perfect for investors, first time home buyers, downsizers, and end-users all alike. This unit comes complete with 1 underground parking spot and a storage locker. Welcome Home! (id:60626)
Royal LePage Connect Realty
Lot 38 Madrona Ridge
Langford, British Columbia
Madrona Ridge Phase 2 - Lot 38 is a Single Family Home Lot Ready for Quick Completion. Suites are Legal. This Step Up Lot is over 5774 sqft with a East facing backyard and striking views across the subdivision & valley. An ideal location tucked away from the busy roads and just walking distance to amenities, schools, trails & Thetis Lake. All lots have underground services already installed to the lot line, are graded, and are available for quick completion. The tree lined cul-de-sac street features plentiful on-street parking, sidewalks and is near the best that Langford has to offer. Minutes from Bear Mountain, Millstream Village, Thetis Lake, schools, Downtown Langford & a short drive to Downtown Victoria. Single Family and DUPLEX Lots still available. Visit website for info. Active Construction Site- Viewings by appointment. SPECIAL BUILDING FINANCING AVAILABLE. (id:60626)
Exp Realty
308 Foliage Private
Ottawa, Ontario
GREAT OPPORTUNITY FOR FIRST-TIME BUYERS & INVESTORS! Beautiful 2 bedroom, 2 bathroom Executive Townhome with ground-level office in the sought-after Qualicum neighbourhood. Prime location just minutes from Queensway Carleton Hospital, Bayshore Shopping Centre, DND Headquarters, and easy access to Hwy 416/417. This modern home features over $30,000 in builder upgrades including hardwood flooring, ceramic tile, a hardwood staircase with wrought iron railings, and a stylish kitchen with quartz countertops and stainless steel appliances. Floor-to-ceiling windows throughout provide abundant natural light, and the sleek grey-toned finishes create a fresh, contemporary look. POTL fee includes snow removal, garbage collection, insurance, and management. A perfect place to start homeownership or invest with confidence----book your showing today! (id:60626)
Homelife Landmark Realty Inc.
805 - 9191 Yonge Street
Richmond Hill, Ontario
Welcome to the perfect location! This bright and quiet 1-bedroom, 1-bathroom unit is situated on the corner of the 8th floor, offering a peaceful southwest view. It includes one parking spot and a locker for your convenience. The unit features a modern kitchen with stainless steel appliances, floor-to-ceiling windows, and a private patio. Just minutes from Highway 7 and 407,and steps to public transit, shopping, and restaurants everything you need is right at your door step! (id:60626)
RE/MAX Excel Realty Ltd.
8700 Clerke Road Unit# 3
Coldstream, British Columbia
Welcome to this spacious, level-entry 2 bed, 2 bath townhouse in the heart of Coldstream, offering 1,300+ sq. ft. of comfortable living space & unparalleled spectacular views of Kalamalka Lake. Step into a bright & well-maintained home featuring high-quality flooring & a functional layout designed for both everyday living & entertaining.The generous kitchen boasts ample cupboard & counter space, SS appliances & room for a breakfast nook or potential island addition—perfect for inspiring your inner chef.The open-concept living & dining areas seamlessly flow onto a large 15x10ft deck, where you can soak in panoramic lake & valley views—including the picturesque Coldstream orchards.Retreat to the primary bedroom which includes its own lake view, a w/i closet, & an ensuite bathroom.The 2nd bedroom makes a perfect guest room or home office, with a second 4pc bath & in-unit laundry completing the main floor. Additional highlights include: 2 parking spots (rare!); ample storage in the laundry/utility room & outdoor storage space; pet-friendly & rentals allowed; low-maintenance lifestyle – yard work is taken care of! Ideally located just steps from Okanagan College, athletic fields, walking paths, & minutes to Kalamalka Beach, Kalamalka Park, & downtown Vernon, this property offers the best of the Okanagan lifestyle. Whether you're looking to downsize, invest, or settle into a serene & scenic home—this is a must-see opportunity! Don’t miss your chance to own this rare Coldstream gem! (id:60626)
Real Broker B.c. Ltd
601 - 58 Lakeside Terrace
Barrie, Ontario
Lakevu condos with Lakeside living for this spacious two bedroom split level floor plan, two washrooms, many upgrades with quartz, pot lights, stainless steel appliances, walk out to balcony facing west with sunset lake view, one parking underground, guest suites, party room, pool table, gym. Spectacular rooftop terrace with a Lakeview, on site security, excellent location, walk to little lake, easy access to all amenities, shopping, dinning, entertainment minutes to highway 400 (id:60626)
RE/MAX All-Stars Realty Inc.
101 Buchanan Street
Prince Edward County, Ontario
This is an Assignment Sale. Discover elevated living in this impeccably upgraded freehold townhouse, offering approximately 1,300 sq ft of sophisticated, open-concept design. This executive residence features 2 spacious bedrooms, 2 luxurious bathrooms, and a versatile office nook/den, perfect for a reading retreat or work-from-home setup. Flooded with natural light and built with exceptional craftsmanship, this home is nestled in a prestigious new community near Sandbanks Provincial Park and the heart of Prince Edward County wine countryjust 2.5 hours from the GTA and 30 minutes from Belleville. Enjoy the perfect blend of tranquil nature and urban convenience, with serene water and greenery surrounding you, yet only a short walk to the vibrant charm of historic downtown Picton. This is your opportunity to own a thoughtfully designed home in one of Ontarios most sought-after lifestyle destinations. Two units can be bought together. (id:60626)
RE/MAX Realty Services Inc.
19 24330 Fraser Highway
Langley, British Columbia
Are you looking for an affordable, brand new home in popular Langley Grove Estates? This is the one. Spacious well laid out plan -designer glass light fixtures- - large bright, beautiful kitchen with European deluxe cabinetry with crown Mouldings- top Appliances -kitchen Island - all the extras. Spacious Baths - one piece fiberglass tub/shower - High efficient 2 stage gas furnace-exterior frost free tap- and so much more - plus Home Warranty. Just installed and won't last long. Move in Ready by September 15th - Don't miss your chance to own a new home in a handy location. Call today to view. (id:60626)
Macdonald Realty (Langley)
403 - 1370 Costigan Road
Milton, Ontario
LOCATION LOCATION LOCATION! Be sure to watch the VIRTUAL TOUR! Welcome to this beautifully upgraded 1 BEDROOM + DEN condo, perfectly nestled in a serene enclave surrounded by lush GREENSPACE AND TRANQUIL PONDS. Located in a peaceful neighborhood of million-dollar homes, this stylish retreat offers the ideal blend of comfort and convenience. Featuring 9- FOOT CEILINGS A SPACIOUS WALK-IN CLOSET, cozy Berber carpet, and an OPEN-CONCEPT KITCHEN WITH A BREAKFAST BAR, the unit is designed for modern living. Step out onto your private balcony overlooking the scenic pond and greenery the perfect spot to unwind after a long day.You're just minutes away from the GO TRAIN, top-rated restaurants, KELSO CONSERVATION AREA, Glen Eden SKI RESORT, terrain PARKS, and pristine LAKES. Plus, enjoy quick access to SCHOOLS, SHOPPING, MILTON DISTRICT HOSPITAL, and much more! Included with the unit is UNDERGROUND PARKING and a LOCKER ideal for storing winter tires and seasonal gear. DON'T MISS OUT ON THIS HIDDEN GEM!!! (id:60626)
Homelife G1 Realty Inc.
19 - 175 Ingersoll Street N
Ingersoll, Ontario
Welcome to the Enclave at Victoria Hills, a family-friendly neighborhood nestled in the heart of North Ingersoll. Surrounded by single-family homes and a park just across the street, this community offers a perfect blend of tranquility and convenience. Entering through either the front door or the garage, you are greeted with the convenience of a two-piece bath, ensuring practicality for residents and guests alike. As you proceed down the hall, a welcoming and comfortable living area unfolds, providing a view of the tiered deck and yard lined with gardens. The dining area, distinct yet seamlessly connected, offers an ideal space for family meals and entertaining. The well-appointed kitchen, complete with ample cupboard space and a pantry stands ready to cater to your culinary needs. Slide open the doors to the tiered rear deck off the livingroom, creating an inviting space for outdoor gatherings and BBQ sessions, with direct access to the yard. One of the distinctive advantages of residing in the Enclave is the inclusion of building exterior maintenance(less windows) assessed cost by unit at time of update) and grounds upkeep within the condo fees. This ensures that your weekends remain free for family moments rather than household chores. Revel in the comfort of knowing that the external beauty of your home and the surroundings are expertly cared for. This residence is designed to meet the unique needs of your family, providing both comfort and functionality. Additionally, its strategic location offers easy access to the 401, making it an ideal choice for commuters seeking a harmonious balance between work and home life. The Enclave at Victoria Hills welcomes you to make this your next home. Total Condo Fees per month are $269.14 (id:60626)
RE/MAX A-B Realty Ltd Brokerage
303 - 52 Forest Manor Road
Toronto, Ontario
This updated modern 1-bedroom, 1-bathroom condo features floor-to-ceiling windows, filling the space with natural light. The open-concept layout seamlessly connects the sleek kitchen, living, and dining areas. The unit includes a large balcony, perfect for relaxing and enjoying the view. The cozy bedroom offers ample closet space, while the elegant bathroom boasts premium fixtures. Condo amenities include a fitness center, party room, swimming pool, sauna, concierge and security guard, providing a stylish, comfortable and safe urban living experience. **EXTRAS** S/S Appliances (Fridge, Stove, Dishwasher, Hood Range). Washer & Dryer. All Existing Light Fixtures & Floor-To-Ceiling Zebra Blinds. (id:60626)
International Realty Firm
314 2975 Princess Crescent
Coquitlam, British Columbia
Welcome to "The Jefferson" by Polygon. This bright & spacious 740 SQFT, 1 bed + 1 bath condo offers privacy and comfort in the heart of Coquitlam Centre. Nestled against a quiet greenbelt, this home features afunctional layout with a cozy gas fireplace, large windows, and a private balcony with tranquil views. The kitchen provides ample counter space and cabinetry, while the oversized bedroom fits a king-size bed with ease. Well maintained and move-in ready. BONUS: 2 secured parking stalls and a storage locker. Just steps to Coquitlam Centre Mall, SkyTrain, Douglas College, Lafarge Lake, Aquatic Centre, library, Town Centre Park, Restaurants and more! This is an unbeatable walkable location surrounded by nature and city conveniences. (id:60626)
Amex Broadway West Realty




