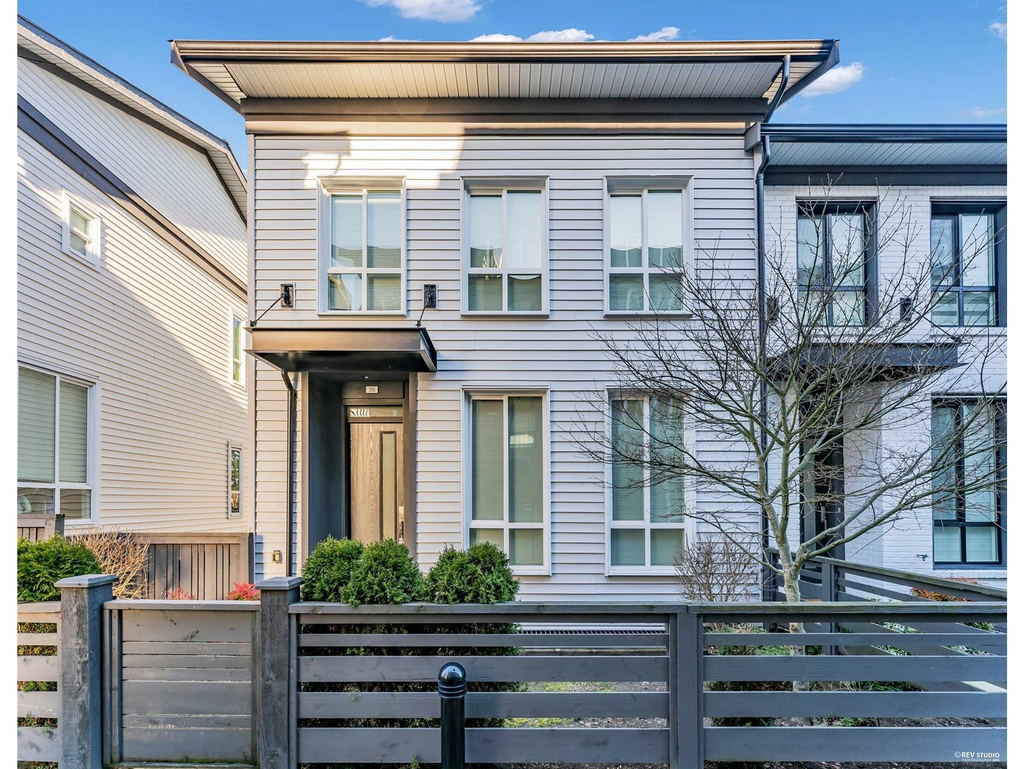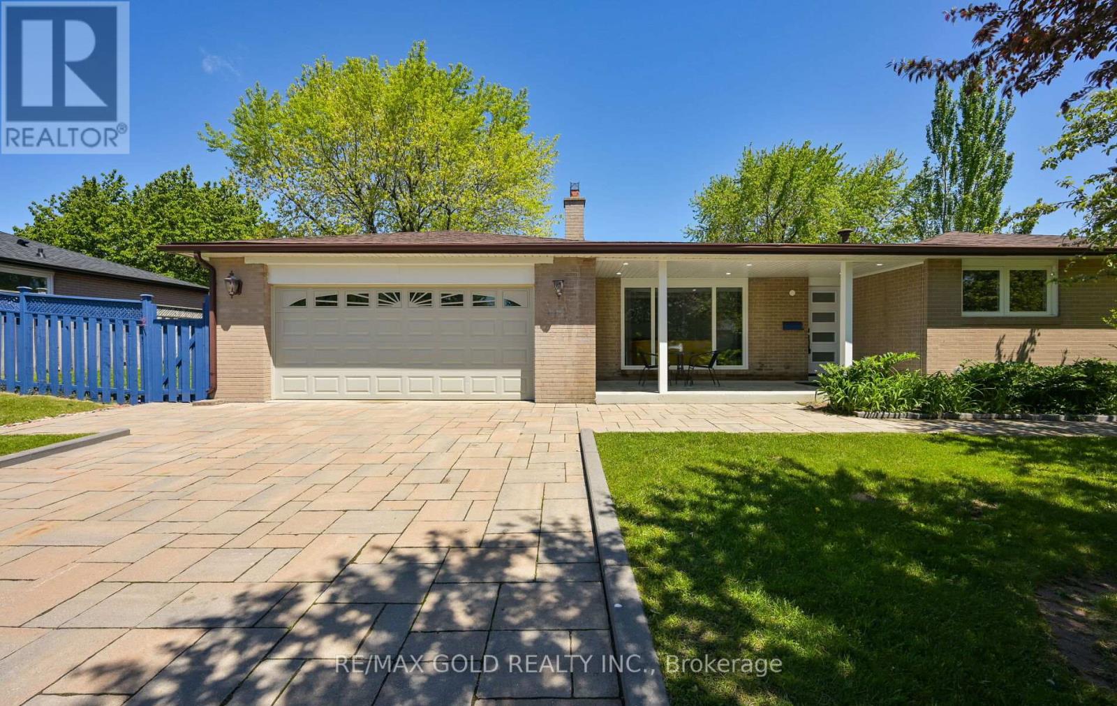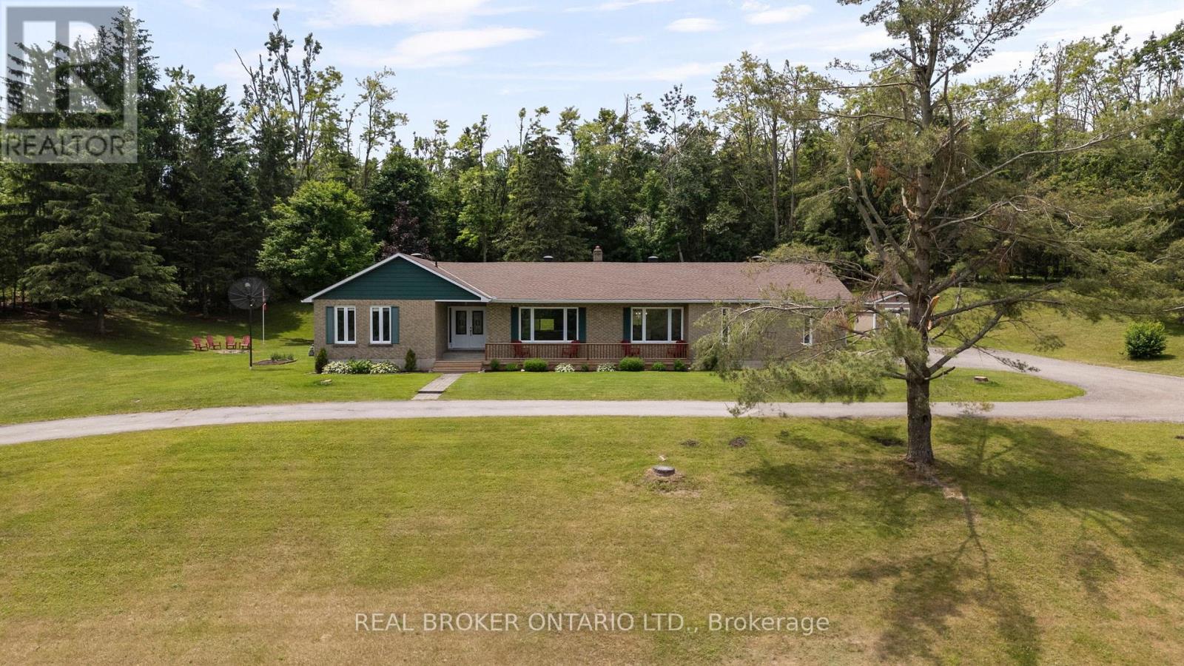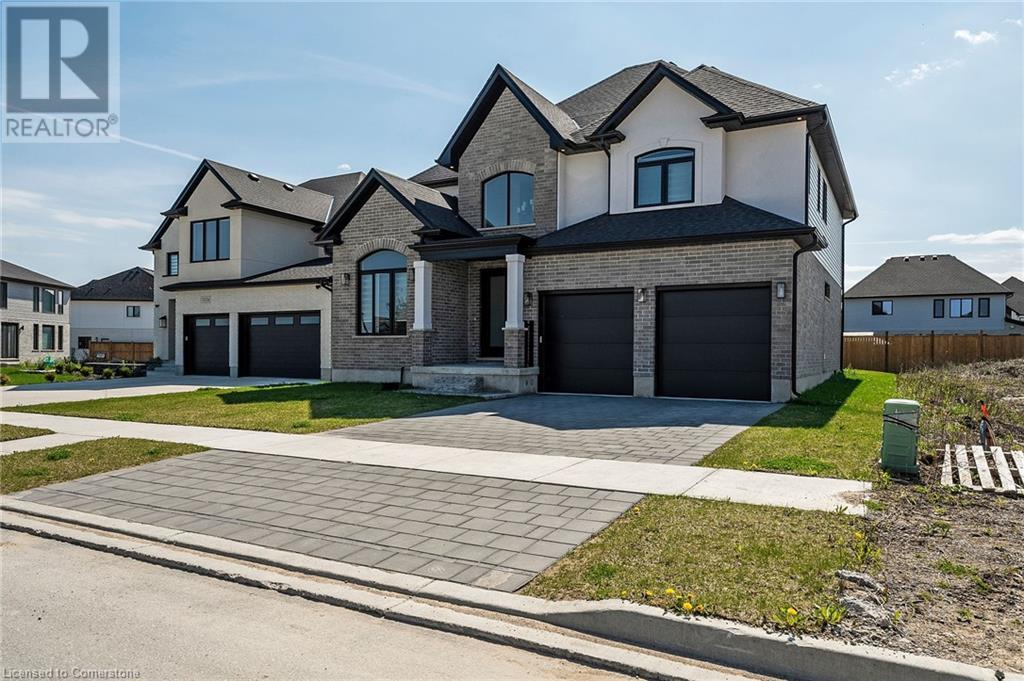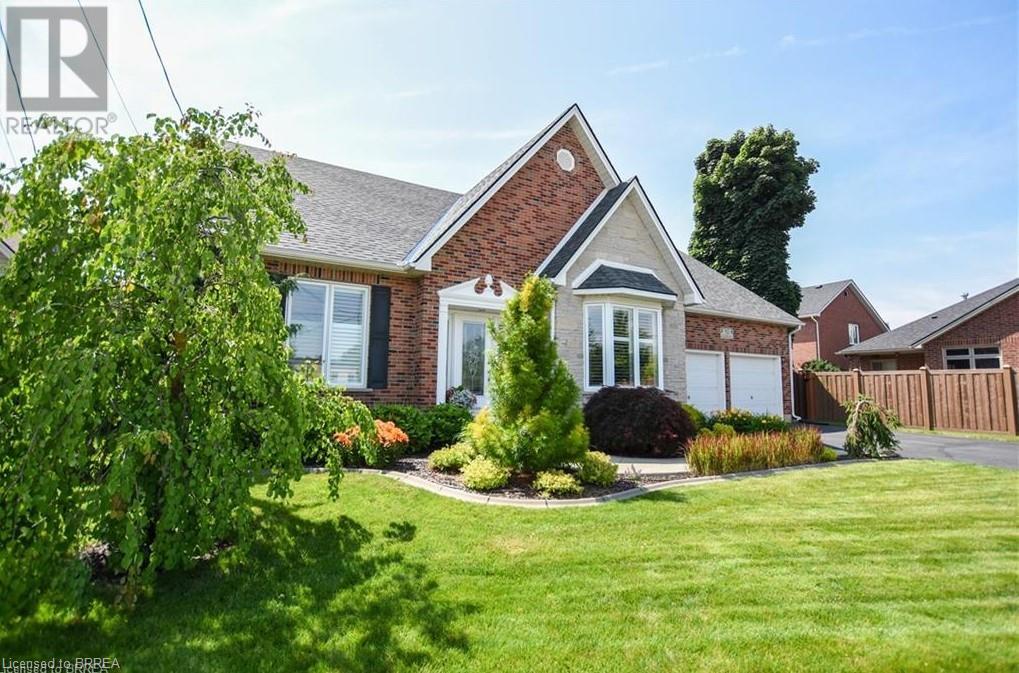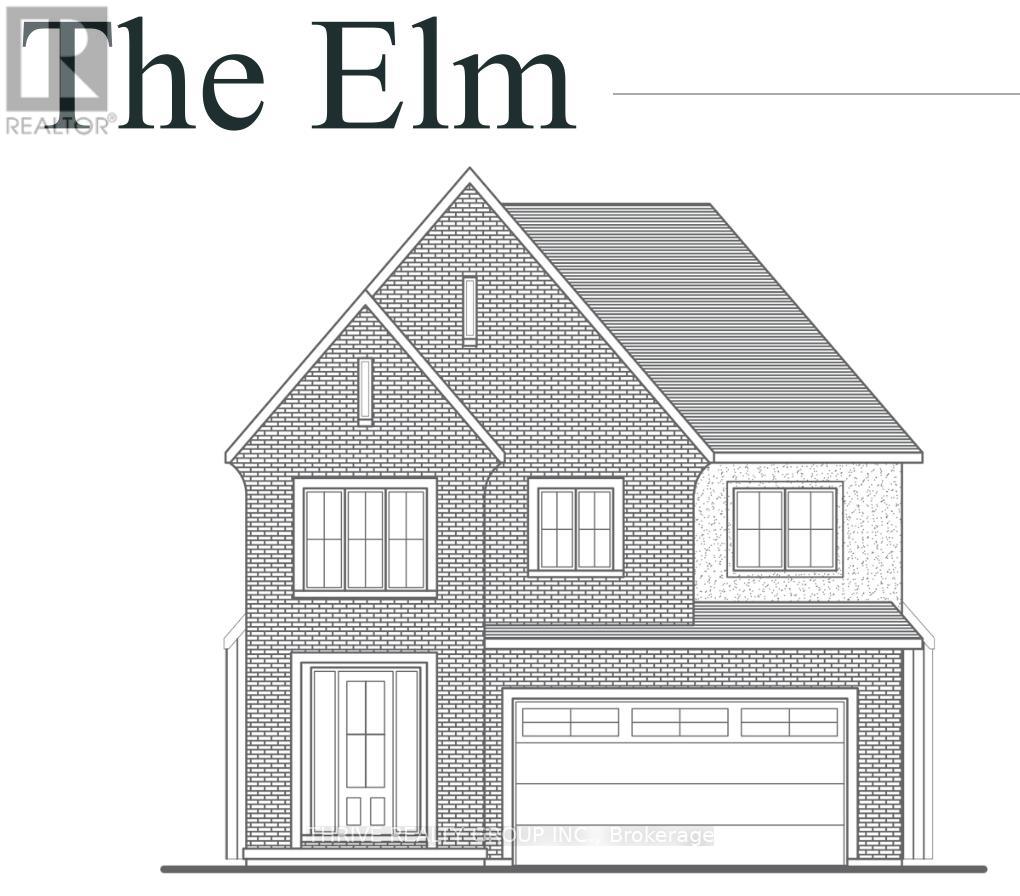35 15828 27 Avenue
Surrey, British Columbia
Kitchner the remarkably Georgian style designed 4-bed, 3.5-bath townhome build by Mosaic. Rarely find main floor entrance. Step into elegance with 10 ft ceilings, herringbone vinyl plank flooring, and oversized windows. The kitchen stuns with brass fixtures, quartz counters, and integrated dishwasher. Entertain effortlessly in the open layout, with a bonus space off the kitchen. The primary bedroom boasts dual closets & an upgraded ensuite with frameless shower. Enjoy outdoor living on the large patio with garden & mountain views. Conveniently located, steps away from Oliver Park, Southridge school and Morgan Crossing shopping mall. Must See! (id:60626)
Lehomes Realty Premier
15 Flavian Crescent
Brampton, Ontario
((((LEGAL BASEMENT APARTMENT ))))Fabulous Bungalow with "great curb appeal" extended covered front porch , Featuring a Huge Extended Interlocked driveway to park 6-8 cars outside, Double car garage and a separate side door entry leading directly to an oversized LEGAL Basement Apartment situated on an Extra Wide and Premium lot . This beauty has Total 5 WASHROOMS . 3 Bedrooms with* 2 Master Ensuites on main floor and Separate Laundry for Main floor and 2 Bedroom Basement Apartment and One Nanny Suite with Own Washroom . Nice front patio and backyard patio . Biggest Lot in the area ,easy to make a pool / garden suite (buyers to verify with city )..Perfect location with Great layout and Great neighborhood with Great Rental Income from Basement. Stainless steel appliances with M/F Gas stove . (id:60626)
RE/MAX Gold Realty Inc.
32 Old Scotia Place
Oro-Medonte, Ontario
LOCATION, LOCATION, LOCATION! THIS BEAUTIFUL ESTATE PROPERTY OFFERS THE PERFECT BLEND OF PRIVACY, SPACE, AND CONVENIENCEJUST MINUTES TO TOWN AND A SHORT WALK TO BASS LAKE PROVINCIAL PARK. SITUATED ON 1.8 ACRES, THIS PROPERTY FEATURES A STUNNING BUNGALOW WITH OVER 3100 SQ FT OF FINISHED LIVING SPACE. RECENT UPGRADES INCLUDE THE KITCHEN, BATHROOMS, LIVING ROOM, AND MORE. THIS HOME IS METICULOUSLY MAINTAINED AND PRIDE OF OWNERSHIP IS EVIDENT THROUGHOUT. OFFERING 3+1 BEDROOMS, 3 FULL BATHROOMS (INCLUDING HEATED FLOORS IN THE ENSUITE AND MAIN), 2 GAS FIREPLACES, AND A FULLY FINISHED BASEMENT WITH A MASSIVE REC ROOM. ENJOY TWO WALKOUTS TO THE FULLY FENCED, HEATED IN-GROUND POOL AREA WITH LOVELY LANDSCAPING IDEAL FOR ENTERTAINING. THE ATTACHED DOUBLE CAR GARAGE WITH INSIDE ENTRY PROVIDES ADDED CONVENIENCE AND STORAGE. THIS HOME IS HEATED WITH A 2023 FORCED AIR NATURAL GAS FURNACE AND COOLED WITH A 2023 HEAT PUMP (WITH A/C). ADDITIONAL FEATURES INCLUDE NEW SHINGLES IN 2018, TWO LARGE STORAGE SHEDS, AN IRRIGATION SYSTEM, AND BELL FIBE INTERNET. THIS IS A TURNKEY PROPERTY YOU WONT WANT TO MISS! (id:60626)
Real Broker Ontario Ltd.
7123 Jacksons Pl
Sooke, British Columbia
PRESTIGIOUS WHIFFIN SPIT - a premium planned oceanfront community. Custom built & fastidiously maintained 3-4 bed, 2 bath executive rancher w/bonus rm/bedroom & 3rd bath above detached dbl garage, totaling 2283sf of finished space. Nestled on a large, fenced/gated & masterfully landscaped 12,632sf/0.29ac lot just a short stroll to parks & beach. The wrap around, covered front porch welcomes you. Inside, be impressed w/the bright, open floor plan & gleaming floors awash in light thru picture windows & enhanced by airy 9' ceilings. Living rm w/gas fireplace opens to private backyard featuring gazebo, gardens & decking - creating an outdoor living paradise. Dining rm is ideal for family dinners. Gourmet kitchen w/quartz counters & island, stainless steel appls & pantry. 3 generous beds incl primary w/walk-in closet & opulent 4pc ensuite w/heated floors. Den/office, 4pc main bath, laundry/mud room & bonus rm/extra bedroom + 2pc bath above garage. Crawlspace & lots of parking! A rare find! (id:60626)
RE/MAX Camosun
7266 Silver Creek Circle
London, Ontario
Welcome to the sought after Silverleaf Estates. The Camden Model Built by Luxurious Birchwood. With more than 3000 Sq Ft Of Luxury Living Space. Sitting on a prime lot with a lot of potential for those outdoor lovers, Hardwood Flooring, Beautiful Lighting, Granite Countertops, Kitchen Backsplash with Full set of stainless appliances. Open concept style, with modern looking accent wall in the bright living area with elegant fireplace and lots of windows. Home Office in the main level. Upstairs Features 4 Large Bedrooms Each With An Ensuite Or Jack And Jill Bathroom Including A Luxurious Master Retreat. Large Master Bedroom Features Huge Walk-In Closet And Stunning Ensuite With Upgraded Fixtures. Close to the highway And Many Amenities Including, Shopping, Restaurants, Community Center, Schools, Parks And Nature Trails. (id:60626)
Realty Network
6409 - 1 Bloor Street E
Toronto, Ontario
Absolute Show Stopping Corner Unit At The Iconic Award Winning "One Bloor"! $$$$ Spent On Luxe Developer And Custom Upgrades! Impeccably Designed By Cecconi & Simone - Featuring An Exquisite Kitchen With Top Of The Line Finishes And Wolf + Sub Zero Appliances. Spoil Yourself With Custom His + Hers Closets Including Jewelry Display And Watch Spinners! Incredible Bright Spacious Floor Plan With Custom Bar Area/ Vanity With Cabinet Display And Lighting. 9Ft Floor To Ceiling Windows Throughout With An Expansive Terrace Featuring Condo Kandy Flooring(Extremely High Grade Quality). Wake Up To The Perfect Unobstructed Panoramic Views From The64th Floor With The Picturesque City Scenery, Cn Tower And Lake Ontario! Too Many Upgrades To List - See Attachment For All Features + State Of The Art Amenities! **EXTRAS***Direct Access To Subway Lines* (id:60626)
Century 21 Heritage Group Ltd.
9 Bill Knowles Street
Uxbridge, Ontario
Luxury Executive Condo Living in Uxbridge! Enjoy the ease and elegance of luxury condo living - no snow to shovel, no grass to cut, and no exterior building maintenance (as per condo declaration and by-laws). This beautifully designed home offers a rare blend of comfort, style, and carefree living. Step onto your oversized east-facing back deck and take in stunning sunrises, or relax on the front porch and enjoy the evening sunsets. Inside, the main floor boasts a spacious master bedroom with a luxurious 5-piece ensuite, perfect for everyday convenience and comfort. Upstairs, a bright and airy loft includes two bedrooms, a 4-piece bathroom, and a large sitting area ideal for guests or family. The fully finished lower level offers incredible space for entertaining, complete with a kitchen/bar, large recreation area, office or additional bedroom. This home is part of an exclusive enclave of just 47 luxury residences in a close-knit, friendly community nestled in the charming town of Uxbridge. Every detail has been thoughtfully designed - you wont be left wanting for anything. Live the lifestyle you deserve - relax, entertain, and enjoy! (id:60626)
Royal LePage Your Community Realty
36 Allan Street
West Montrose, Ontario
Welcome to the tranquil neighbourhood of Winterbourne, just minutes from Waterloo. This fully updated family home will wow you from the second you walk through the door. Enter into the vast designer-grade kitchen and dining area to make yourself at home. To the right is the den then leading to the garage-themed rec room, making this main floor ideal for family or hosting enjoyment. The main floor also offers a large mud and walk-out to the backyard. Upstairs you will find the kids rooms or space for the home office before you enter into the extreme living room area. Finally the specious primary suite offers vaulted ceilings and a delightful elevated deck looking out to the private and serene backyard. This backyard has everything a family or host would want. For the kids, the pool with ample lawn to space. For the adults, the elevated stone and patio seating area with a gas fireplace and still room for your bbq, smoker, griddle, you name it. Don't miss this rare opportunity to enjoy some country living just 10-15 minutes from amentias in Waterloo, Elmira and Guelph. (id:60626)
Mcintyre Real Estate Services Inc.
18 Adanac Drive
Toronto, Ontario
ESCAPE TO NATURE WITHOUT LEAVING THE CITY! This stunning 3+2 bedroom bungalow on a coveted 40x164ft ravine lot offers the ultimate in privacy and tranquility - NO rear neighbours, just endless green space and walking trails at your doorstep! DOUBLE THE LIVING, DOUBLE THE POSSIBILITIES: The main floor welcomes you with gleaming laminate floors, three generous bedrooms, and a completely renovated 4-piece bath. The bright, open-concept living and dining area flows seamlessly into a stylish kitchen perfect for both daily life and entertaining. INCOME POTENTIAL GOLDMINE: The fully finished basement is a game-changer! With its own entrance, two additional bedrooms, second kitchen, renovated bathroom, and spacious rec room, this space is ideal for multigenerational families, Airbnb income, or that coveted in-law suite. HIDDEN GEM ALERT: Discover the secret bonus room behind the oversized garage - your future home office, art studio, fitness sanctuary, or meditation retreat. The possibilities are endless with this versatile space and separate entrance! TECH-SAVVY & FUTURE-READY: Complete with EV charging station, hardwired Ethernet throughout, and an extra-long driveway for all your toys and guests. LOCATION PERFECTION: Walk to GO Train and TTC for effortless commuting. Minutes to Bluffers Park, top schools, shopping, and recreation including nearby ice rink. Upper Bluffs living at its finest! PRIVATE BACKYARD OASIS: Mature trees create your own personal retreat - perfect for morning coffee, evening BBQs, or watching the seasons change from your tranquil ravine perch.This is more than a house - it's your gateway to serene living with endless potential. Opportunities like this in Scarborough's most sought-after pocket don't come around often! ****OPEN HOUSE SAT&SUN JULY 26/27 - 2pm-4pm**** (id:60626)
Real Broker Ontario Ltd.
1378 Howlett Circle
London, Ontario
**Welcome to 1378 Howlett Circle, London, Ontario**Nestled in the highly sought-after North London neighborhood, this stunning home offers the perfect blend of luxury, space, and convenience. Boasting 4 + 1 spacious bedrooms and 5beautifully appointed bathrooms, this home is designed for family living and entertaining in style. As you enter, you are immediately greeted by an open-concept layout that highlights the chef's kitchen an entertainer's dream! With top-of-the-line appliances, custom cabinetry, and an expansive island, this kitchen will inspire your culinary creations. Whether you're hosting a dinner party or enjoying a quiet meal with family, this space is sure to impress. The high-end finishes throughout the home further elevate its elegance, from the gleaming hardwood floors to the tasteful details and modern fixtures. The main level offers a seamless flow between the kitchen, dining, and living areas, creating a welcoming atmosphere perfect for both everyday living and special occasions. Upstairs, the master suite is your own private retreat, complete with a luxurious ensuite bathroom and a walk-in closet. The additional three generously sized bedrooms offer ample space for your growing family or guests, while the lower level includes a bonus bedroom and full bathroom ideal for a guest suite or home office. Situated in a family-friendly neighborhood, this home is within close proximity to some of Londons top schools, ensuring that education is just around the corner. Plus, you're only minutes away from premier shopping, dining, and entertainment in North London, making it easy to enjoy all the best the area has to offer. Don't miss out on the opportunity to make this exceptional property your new home. Schedule a viewing today! (id:60626)
Streetcity Realty Inc.
51 Queensway Drive
Brantford, Ontario
ONE OF THE FEW LARGER HOMES LOCATED IN BRANTFORD'S POPULAR HENDERSON SURVEY CLOSE TO SCHOOLS, SHOPPING, PUBLIC TRANSIT, WALKING TRAILS & 403 ACCESS. THIS TRENDY 2200 SQ. FT. BUNGALOFT STYLE HOME OFFERS FULLY FUNCTIONAL MAIN FLOOR LIVING PLUS LOTS OF ROOM FOR YOUR FAMILY OR VISITORS. THE MAIN FLOOR MASTER BEDROOM WITH HIS AND HERS CLOSETS AND AJOINING ENSUITE WITH AMMENITIES YOU SHOULD EXPECT. GLASS WALL SHOWER SOAKER TUB, GRANITE & CERAMICS PLUS CORNER WINDOW DETAIL. STUNNING KITCHEN WITH NEWER STAINLESS STEEL APPLIANCES & RANGE HOOD & BREAKFAST BAR WITH GRANITE COUNTERS. THE EATERY AREA HAS TONS OF NATURAL LIGHT DUE LARGE GARDEN DOOR WITH TRANSOM WINDOW WHICH LEADS TO EXTERIOR DECK. THE GREAT ROOM HAS COZY GAS FIREPLACE INCREDIBLE MANTLE DETAIL WHICH ENCOMPASSES 3 LARGE SURROUNDING WINDOWS. ENTERTAINMENT SIZED DINING ROOM WITH HARDWOOD FLOORS AND VAULTED CEILING WHICH SOARS TO A HEIGHT OF 18FT AND LOFT ABOVE. MAIN FLOOR LAUNDRY/MUDROOM AND ADDITIONAL 2 PIECE BATH COMPLETES THE MAIN FLOOR. IMPRESSIVE WOOD STAIR CASE LEADS TO THE UPPER LEVEL WITH 2 LARGE BEDROOMS THAT SHARE JACK AND JILL 4 PIECE BATHROOM. LOVELY BUILT IN OFFICE SPACE WITH DESK AND LOADS OF STORAGE GIVES YOU AN OPEN AIRY SPACE TO WORK WITH COMMANDING VIEW OF FORMAL DINING ROOM BELOW. THE FULLY FINISHED LOWER LEVEL IS HOME TO A LARGE 4TH BEDROOM, HOME GYM WITH POCKET DOORS, TV ROOM WIRED FOR SURROUND SOUND AND ANOTHER WELCOMING GAS FIREPLACE.. LARGE 4 PIECE BATH WITH HEATED FLOOR, LARGE STORAGE ROOM AND UTILITY ROOM COMPLETE THE TOUR. EVERYONE APPRECIATES A 2 CAR GARAGE BUT ONE WITH HIGH CEILINGS, INTERIOR ACCESS AND SEPARATE DOOR TO EXTERIOR IS JUST A BONUS. MANICURED EXTERIOR GROUNDS HAVE BEEN PROFESSIONALLY LANDSCAPED WITH LAWN SPRINKLERS, DRIP IRRIGATION BEDS AND LOW VOLTAGE LIGHTING. THE REAR YARD IS FULLY FENCED AND DECK AND YARD OFFER A PRIVATE SETTING TO LOUNGE OR ENTERTAIN. WHAT MAKES THIS HOME UNIQUE IS THAT ALL THE I WANT EXTRAS ARE ALREADY HERE WAITING FOR YOU. (id:60626)
Advantage Realty Group (Brantford) Inc.
Lot 33 Virtue Drive
London, Ontario
Introducing "The Elm," an exceptional residence that beautifully combines sophistication, spaciousness, and modern amenities. Spanning 2,707 square feet, this home is perfect for those who appreciate both luxury and practicality. Upon entering, you'll be welcomed by an open and airy design that flows effortlessly from room to room. The central living area features a large great room, ideal for both entertaining and relaxation. The kitchen is designed with generous counter space, a central island, and high-end finishes.The Elm offers four spacious bedrooms, each with abundant closet space and natural light. The master suite is complete with a large, luxurious 5-piece ensuite bathroom. Three additional spacious bedrooms ensure plenty of room for everyone.With 3.5 bathrooms, this home is designed for maximum convenience. The upper floor also includes a well-placed laundry room, keeping household tasks neat and efficient.Looking for extra space? The full basement comes with rough-ins, giving you the opportunity to create additional living areas to suit your needs.The exterior of The Elm showcases a stunning brick design, offering both visual appeal and lasting durability. A two-car garage provides ample parking and storage, along with easy access to the home. Whether you're hosting events, relaxing in quiet moments, or planning for future expansion, "The Elm" has everything you need. Reach out today to explore the countless possibilities this remarkable home has to offer. (id:60626)
Thrive Realty Group Inc.

