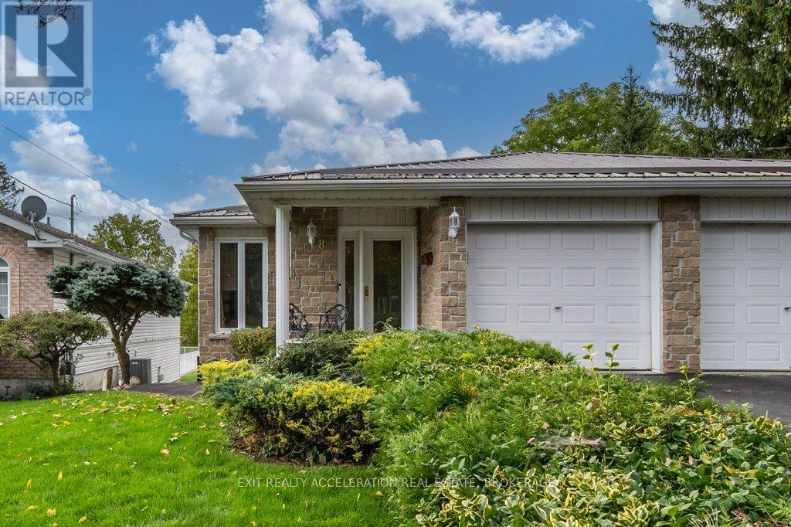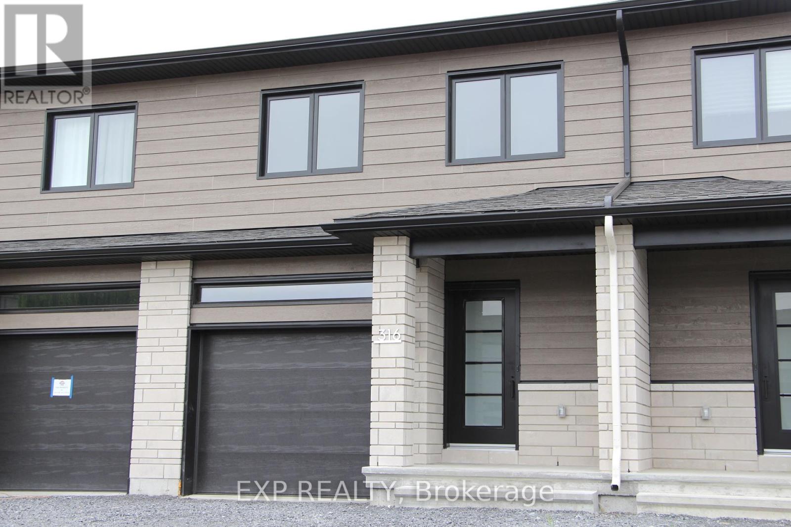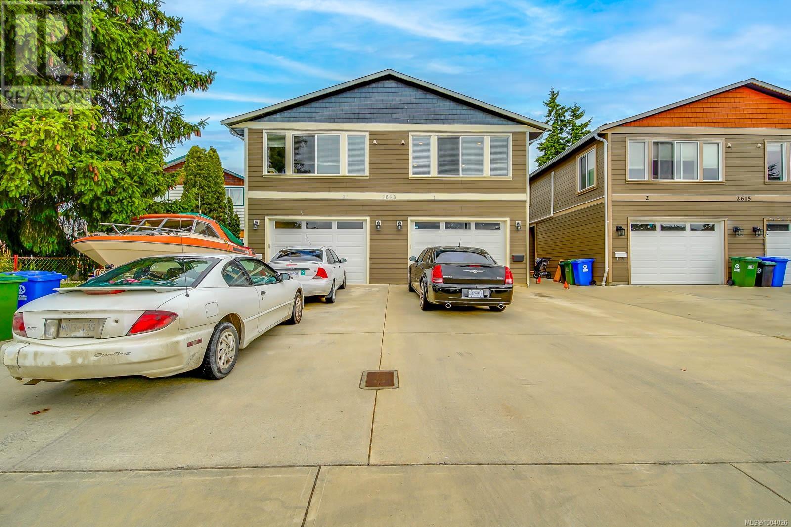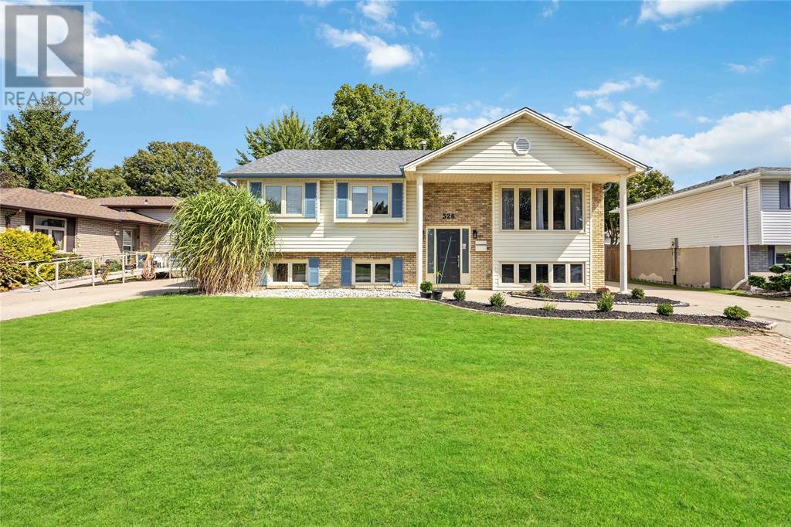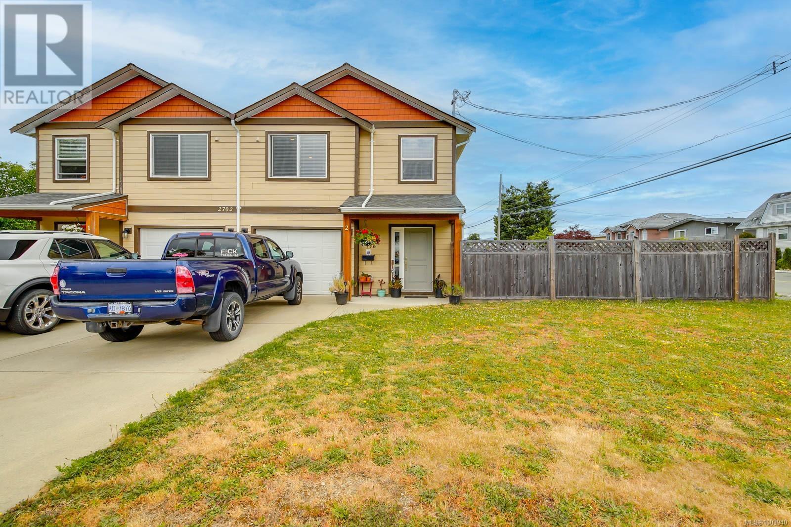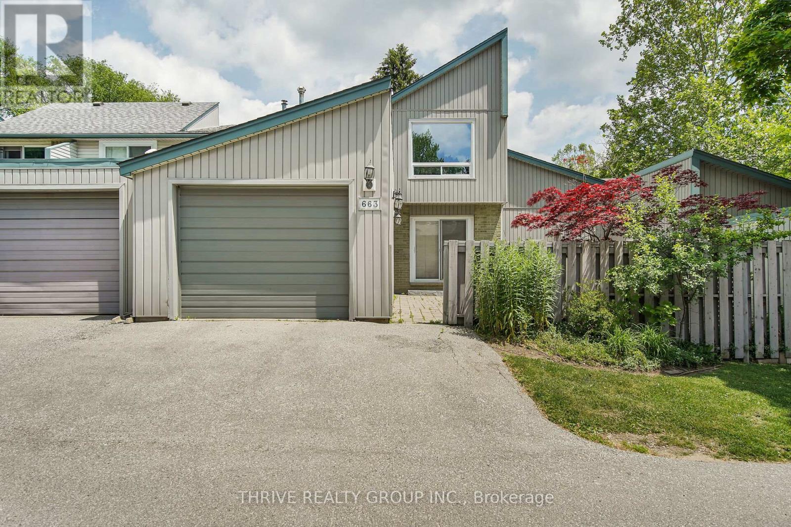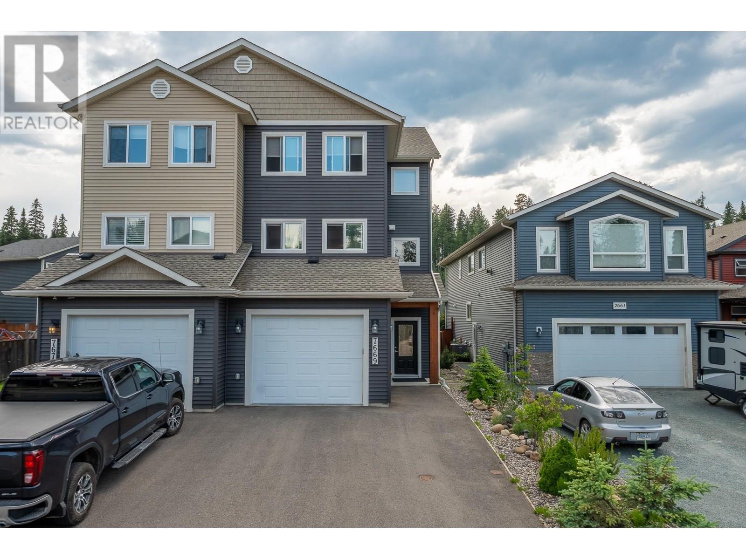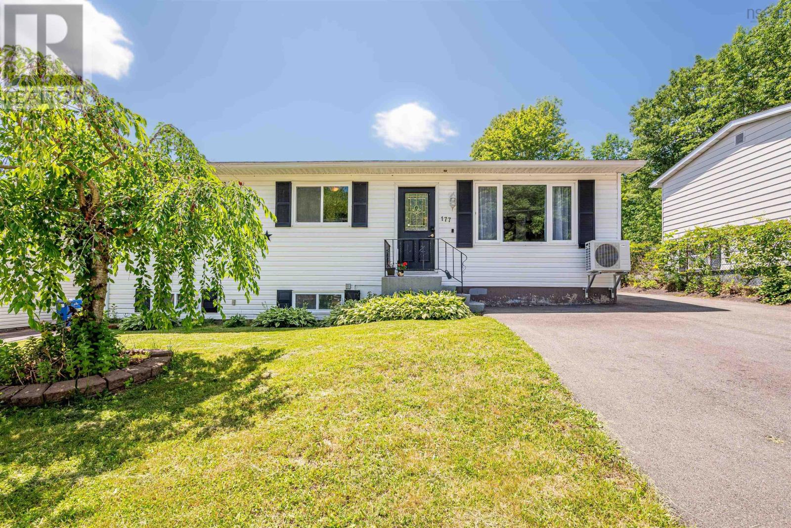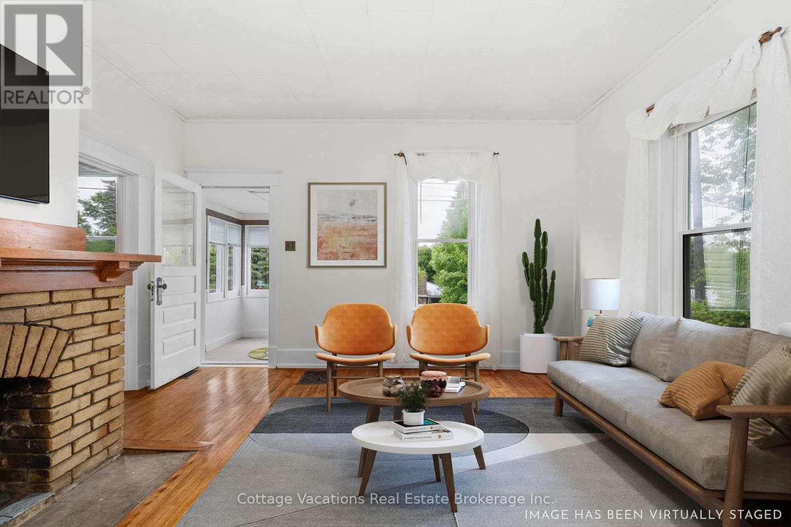235 Froese Crescent
Warman, Saskatchewan
Mortgage Helper!!! Featuring a legal one-bedroom basement suite, this 1,584 sq. ft. two-storey home offers incredible value—perfect for generating rental income or helping offset your mortgage payments. Plus, the Secondary Suite Incentive comes back to you, putting even more money in your pocket. The main living area showcases durable luxury vinyl flooring, an open-concept layout, and a modern kitchen with stunning floor-to-ceiling cabinetry for maximum storage and style. A powder room and mudroom are conveniently located at the back of the home for everyday function and guest use. The upper level includes a spacious primary bedroom with a walk-in closet and luxurious 4-piece ensuite, two additional large bedrooms, another full bathroom, and a dedicated laundry room—ideal for families. Located near the upcoming Warman daycare, parks, schools, and local amenities, this home blends smart design with unbeatable location. GST and PST are included in the purchase price. Blanket New Home Warranty Don’t miss out—contact your favorite agent today! Note: Images are renderings. Final colors, styles, and finishes may vary. (id:60626)
RE/MAX Saskatoon
8 Slash Road
Greater Napanee, Ontario
This 3-bedroom, 2-bathroom semi-detached home is tucked away on a quiet street in Napanee, offering a comfortable and practical layout. The main level features a bright kitchen that opens onto a deck, complete with a natural gas hookup, making it ideal for outdoor grilling. Two of the bedrooms and a bathroom are located upstairs, while the basement offers a third bedroom, a second bathroom, and a spacious rec room with a walkout to the backyard. The convenience of main-level laundry adds to the appeal. With schools and the hospital nearby, and just a quick drive to downtown Napanee or major retailers, this home combines comfort with accessibility. Additional Features: Maintenance-free steel roof Maintenance-free gutter guards, Eaves trough thermostat-controlled heat tracing, 220V outlet in garage, 3 exterior hose bibs: front, side, rear, Landscape low-voltage accent lighting front and rear, Approx 50 planted shrubs and annuals, Juliet balcony off kitchen for grilling convenience, with Natural gas hookup and motion sensor light in soffit, Permanent exterior clothes drying line with power and lighting installed at the post, Privacy fencing on both adjacent properties, Two additional storage closets on the lower level, Upgraded attic insulation, Water purification system at the kitchen sink. (id:60626)
Exit Realty Acceleration Real Estate
316 Hazel Crescent
The Nation, Ontario
The open house will be held at 136 Giroux Street (Limoges), Sunday July 27th from 2p.m. to 4p.m. Welcome to Terra Nova I. This thoughtfully designed townhome where luxury and practicality come together seamlessly. The bright, open-concept layout features a spacious kitchen with quartz countertops, cabinets extended to the ceiling and sleek black handles. The generous living room flows effortlessly into the dining area, which leads to a private outdoor terrace ideal for entertaining. Stylish pot lights throughout the main floor enhance the elegant finishes, while central AC ensures year-round comfort. Upstairs, you'll find three comfortable bedrooms, including a master suite with walk-in closet for added convenience. A well-placed laundry room on the second floor makes laundry day a breeze, eliminating the need to climb multiple flights of stairs. The main bathroom features a modern bath base with ceramic walls, and the basement comes with a plumbing rough-in, offering future potential for customization. From top to bottom this house is filled with thoughtful upgrades and refined details, providing the perfect environment for creating lasting memories. Located in the thriving community of Limoges, you'll be just steps from the brand-new sport complex, the serene Larose Forest, and the exciting Calypso Park. Don't miss the opportunity to make this beautiful townhome yours! Schedule your showing today! (id:60626)
Exp Realty
1333 Briarwood Drive
Brockville, Ontario
Nestled on a quiet, tree-lined street in one of the North Ends most coveted neighbourhoods, this renovated 3-bedroom, 3-bathroom home offers the perfect blend of style, function, and serenity. From the moment you arrive, you're greeted by mature trees and a welcoming front porch. Step inside to discover a bright and airy living space with gleaming hardwood floors, large windows, and a modern fireplace that anchors the cozy-yet-spacious living room. The heart of the home flows effortlessly from the open-concept kitchen to a dining area ideal for family meals or festive gatherings. Every corner has been thoughtfully updated, offering a clean, contemporary feel with timeless touches. Upstairs, you'll find three comfortable bedrooms, including a generously sized primary filled with natural light. Head downstairs to find a finished basement that adds flexible living space whether you're dreaming of a home office, media room, or play zone, the options are endless. Outside, the magic continues. The fully fenced backyard is a private retreat with lush greenery backing onto peaceful green space. Lounge in the sunroom, unwind in the hot tub, or entertain on the large deck. With a carport, curb appeal, and easy access to parks, schools, and amenities, this home truly has it all. Don't miss your chance to live where comfort meets charm. Schedule your tour today and fall in love with North End living! (id:60626)
Modern Brock Group Realty
156 Douglas Street
Prince George, British Columbia
Welcome to this fantastic opportunity in Nechako View! This well-maintained home features a bright 3-bedroom main level with beautiful hardwood flooring and a spacious, open layout—perfect for families. Downstairs, you’ll find a 2-bedroom unauthorized suite with separate laundry and a private split-level entrance, offering great potential for a mortgage helper or investment property. Outside enjoy the large, fully fenced backyard—ideal for kids, pets, or entertaining. The extra-deep carport includes a partially enclosed workshop space, providing additional storage or hobby room options. Whether you’re looking for a comfortable family home or a smart investment, this property has the flexibility to suit your needs. (id:60626)
Royal LePage Aspire Realty
1 2623 5th Ave
Port Alberni, British Columbia
INVESTMENT? Half Duplex built in 2021. Fully rented to great tenants. On each side, the main upper floor features a bright open concept living room, dining and kitchen. The primary bedroom has a walk thru closet that leads into the 4 piece en suite. The lower level has 2 more bedrooms, 3 piece bathroom & laundry room. Each unit having a 3 headed ductless heat-pump and Single car garage with parking in front. Walking distance to shopping and located on bus routes. New Home Warranty. Plus GST. Currently rented to great long term tenants at 2200 per month (id:60626)
RE/MAX Mid-Island Realty
526 Birchbank Avenue
St Clair, Ontario
WELCOME TO THIS SPACIOUS FAMILY-SIZED RAISED RANCH, PERFECT FOR FAMILIES SEEKING AND CONVENIENCE! FEATURING FIVE GENEROUSLY SIZED BEDROOMS AND TWO FULL BATHS, THIS HOME IS DESIGNED FOR BOTH RELAXATION AND ENTERTAINING. THE MAIN FLOOR BOASTS A SUNLIT LIVING ROOM, A BRIGHT WHITE KITCHEN, AND A FORMAL DINING ROOM THAT OPENS TO A LARGE DECK-IDEAL FOR OUTDOOR LIVING. THE LOWER LEVEL IS ALL ABOUT LEISURE, WITH A LARGE FAMILY ROOM COMPLETE WITH A COZY NATURAL WOOD FIREPLACE. AFTER A LONG DAY, UNWIND IN THE LUXURIOUS JETTED TUB. FOR CAR ENTHUSIASTS, THE HEATED 24X24 GARAGE OFFERS PLENTY OF SPACE FOR VEHICLES AND PROJECTS. LOCATED JUST A SHORT FIVE-MINUTE WALK FROM ST. JOSEPH CATHOLIC SCHOOL, THIS HOME IS PERFECTLY SITUATED FOR BUSY FAMILIES. DON'T MISS OUT ON THIS WONDERFUL OPPORTUNITY! MOST RECENT UPDATES: FURN 2024, SUMP PUMP 2020, ROOF 2018, MAIN AND LOWER FLOORING (APPOX 5-8 YEARS). HWT IS A RENTAL. (id:60626)
Initia Real Estate (Ontario) Ltd.
2 2702 Anderson Ave
Port Alberni, British Columbia
Half Duplex in Upper South Port. This 3 bed 3 bath home was built is 2019. With all 3 bedrooms up and the Primary bedroom having an ensuite. the main level has an open concept living dining area with a patio and fully fenced backyard. Also has a 2 headed ductless heatpump. New Home Warranty & plus GST. Currently rented to great long term tenants at 2k per month. (id:60626)
RE/MAX Mid-Island Realty
663 Woodcrest Boulevard
London South, Ontario
Stylish Living in the Heart of Westmount! Welcome to this beautifully updated and move-in ready condo townhouse, fully finished from top to bottom and tucked away in one of London's most desirable neighbourhoods! Step inside to discover a bright and modern main floor, featuring a welcoming family room with patio doors that open to your private, fenced front patio - the perfect spot for morning coffee or summer lounging. The open-concept dining room is filled with natural light and flows seamlessly into a sleek kitchen complete with white cabinetry, stainless-steel appliances including fridge (2023), built-in cooktop (2023) and oven, island, and a newer dishwasher (2021). A second set of patio doors leads to a spacious deck (2018) ideal for BBQs and entertaining. A stylish 2-piece powder room rounds out the main floor. Upstairs, you'll find three generously sized bedrooms, including a bright primary suite with hard surface flooring, mirrored closet doors, and a private 2-piece ensuite. Two additional large bedrooms and a full 4-piece bathroom offer plenty of space for family or guests. But that's not all - the fully finished basement offers a cozy family room with wet bar area for movie nights or hosting friends, a second full 4-piece bathroom, ample storage, and a bonus room - perfect for a guest room, yoga studio, or home office. BONUS: Updated 125-amp electrical service (2021) with 40-amp Tesla charger (2021). With a single garage, driveway parking, and walking distance to excellent schools, parks, and shopping, this home checks all the boxes. Beautiful. Versatile. Move-in Ready. Welcome Home to Westmount! (id:60626)
Thrive Realty Group Inc.
7669 Creekside Way
Prince George, British Columbia
* PREC - Personal Real Estate Corporation. Beautifully built by Fortwood Homes in 2017, this 3 bed, 4 bath half duplex is located in the highly sought-after Creekside subdivision. Enjoy the freedom of NO strata fees. The bright, open-concept main floor features a nice and bright kitchen with quartz countertops, living room and dining area. Primary bedroom with 4 piece ensuite and walk in closet and 2 other bedrooms down the hall. The western-facing backyard is perfect for soaking up the afternoon and evening sun. Perfect for first time buyers, downsizes, or new families! This neighbourhood is extremely family friendly! You are sure to love this location! (id:60626)
RE/MAX Core Realty
177 Rankin Drive
Lower Sackville, Nova Scotia
A spectacular Sackville home at 177 Rankin Drive move in ready, a bright, well maintained bungalow home that blends comfort, and charm. This home has had many upgrades in the last few years - check out 177 Rankin Drive! This 4 bedroom, 2 baths, with updated Kitchen that is open concept to the Dining area living room area, with new kitchen and bathroom floor, new paved driveway to the garage 20x24 heated, insulated and wired garage. The Main floor has a lovely bright and a mini split heat pump for cooling and heating making the space comfortable any time of year, the basement has a huge rec room laundry, bedroom and full bath for the in laws, This home is within a close proximity to all the amenities, bus routes and schools. Stop searching and make your appointment to view, this home promises to impress! (id:60626)
RE/MAX Nova (Halifax)
1 Duncan Street E
Huntsville, Ontario
Isn't extra away spaces what everyone desires for? Nestled in the heart of downtown Huntsville, this unique offering, on a large corner lot, houses this charming century home & studio on a beautifully treed lot. With 3 cozy bedrooms, a stunning pillared front room, and fresh paint throughout, this residence exudes warmth & character. But the allure doesn't stop there; a spacious, winterized studio awaits, ideal for launching a home-based business or creating a personal sanctuary- whatever your heart desires! Lovely yard adorned with stone pathways that lead to a patio, the perfect spot to soak up the sun. And for the gardening enthusiast or hobbyist, a well-appointed garden shed provides extra storage/workspace. In the side yard, the above-ground deck extends the home's living area, providing an inviting space for gathering & grilling. This home offers ample storage options, featuring a stunning built-in wall unit with cubbies. The entry-way mudroom is a functional space that keeps shoes, coats, and bags organized, plus an extra storage room, perfect for seasonal items, outdoor gear, or household essentials. Additionally, there's a winterized porch that can easily fit shelves or cabinets, creating a cozy spot for plants, winter gear, or hobbies. The home's smart storage solutions foster an organized and welcoming atmosphere, allowing you to keep everything neatly in place. The kitchen effortlessly merged with the laundry space, promoting a sense of warmth and connection. Settled in history, this gem boasts modern updates without losing its charm. The updated electrical system, newer natural gas furnace, metal roof, windows & siding promise efficiency. Also featuring a beautiful wood fireplace, untouched and ready for your memories. A sturdy stone concrete foundation anchors this timeless beauty, ready for its next chapter. This property is more than just a home; its a lifestyle opportunity. Don't miss your chance to claim this hidden gem where space meets charm! (id:60626)
Cottage Vacations Real Estate Brokerage Inc.


