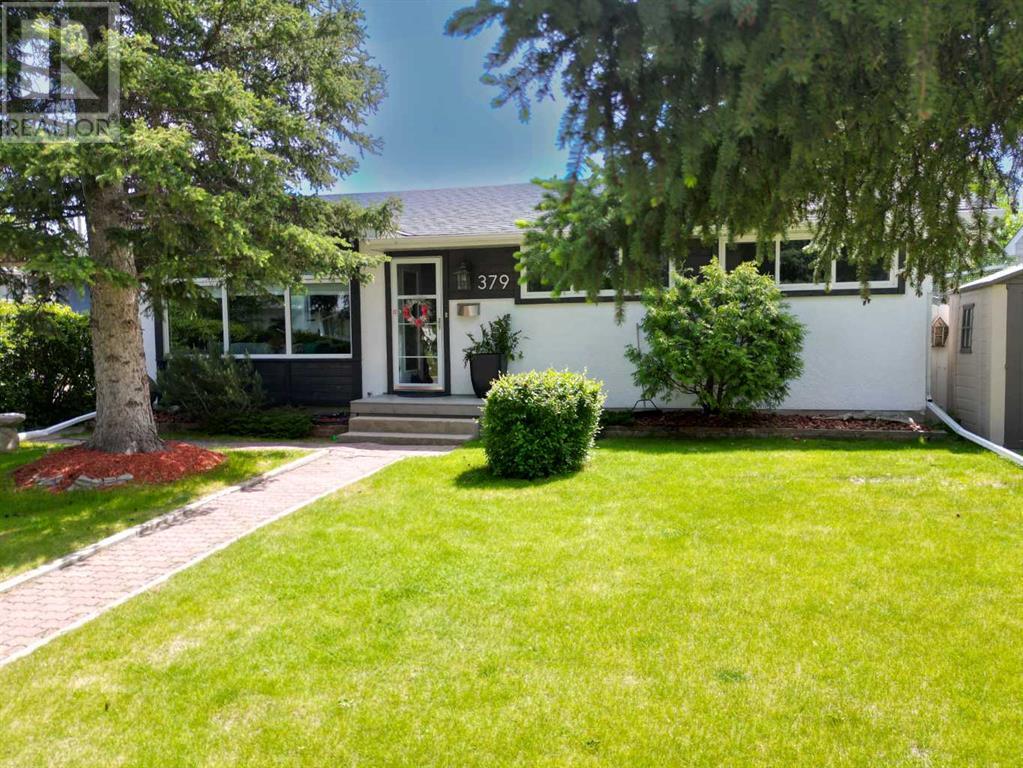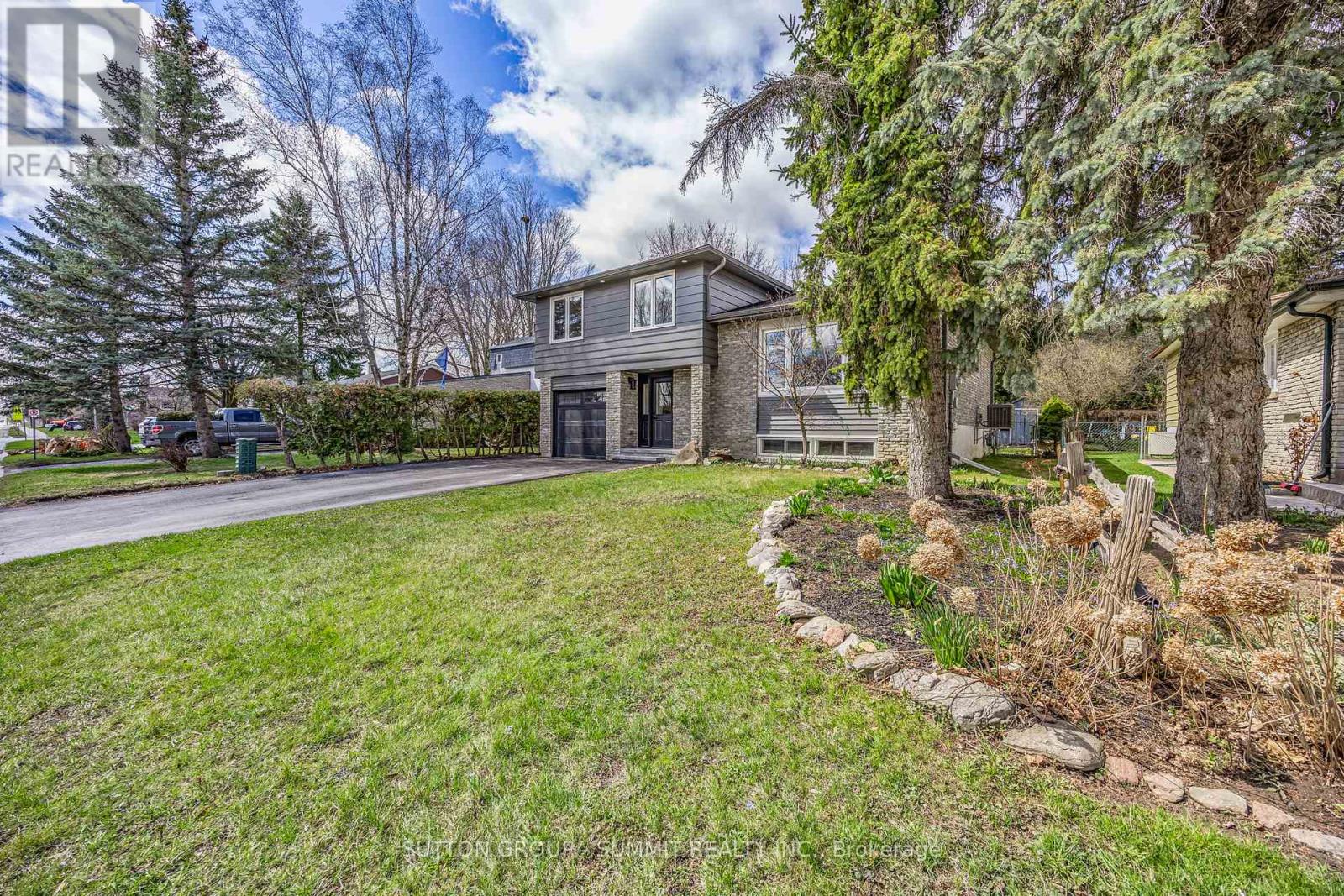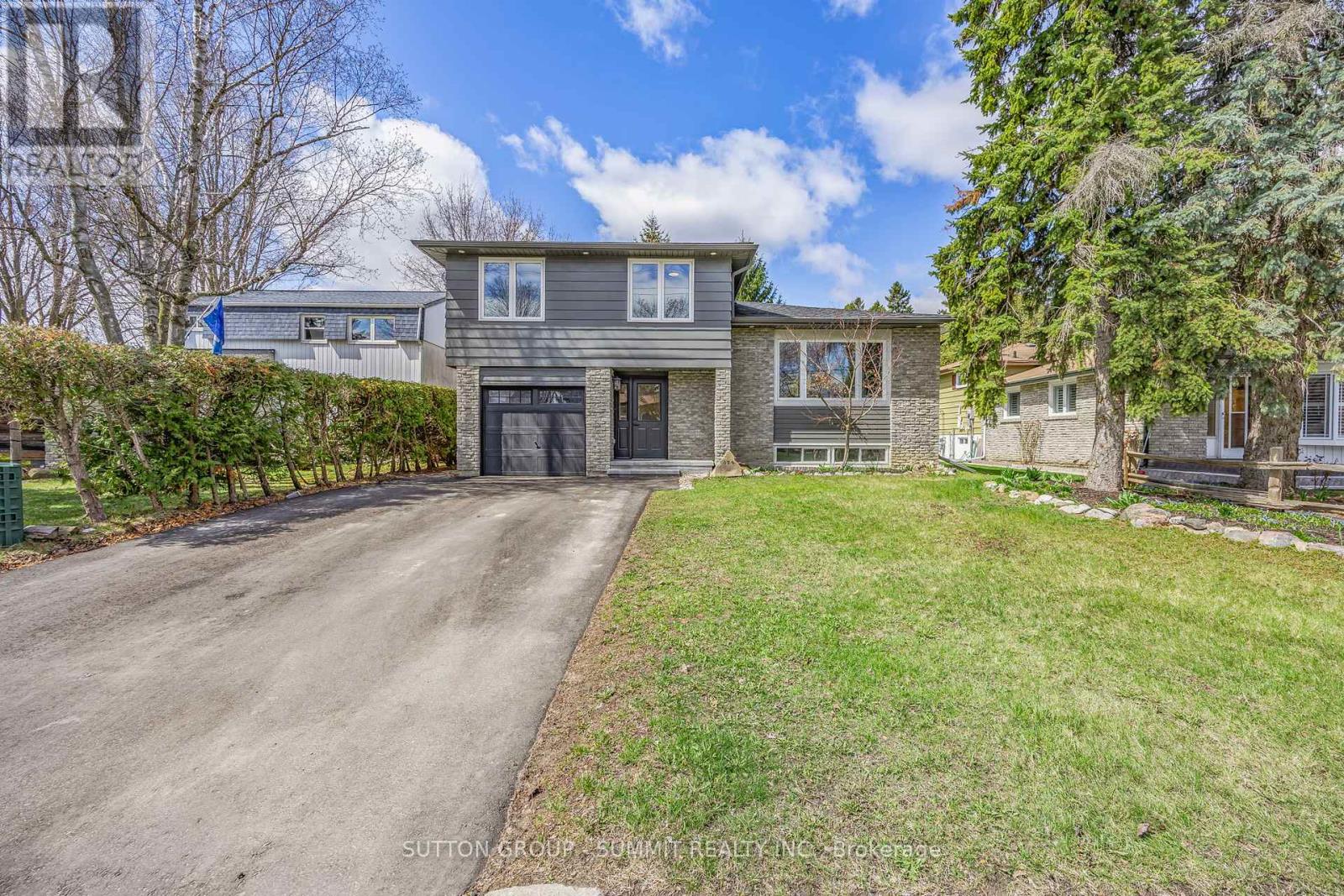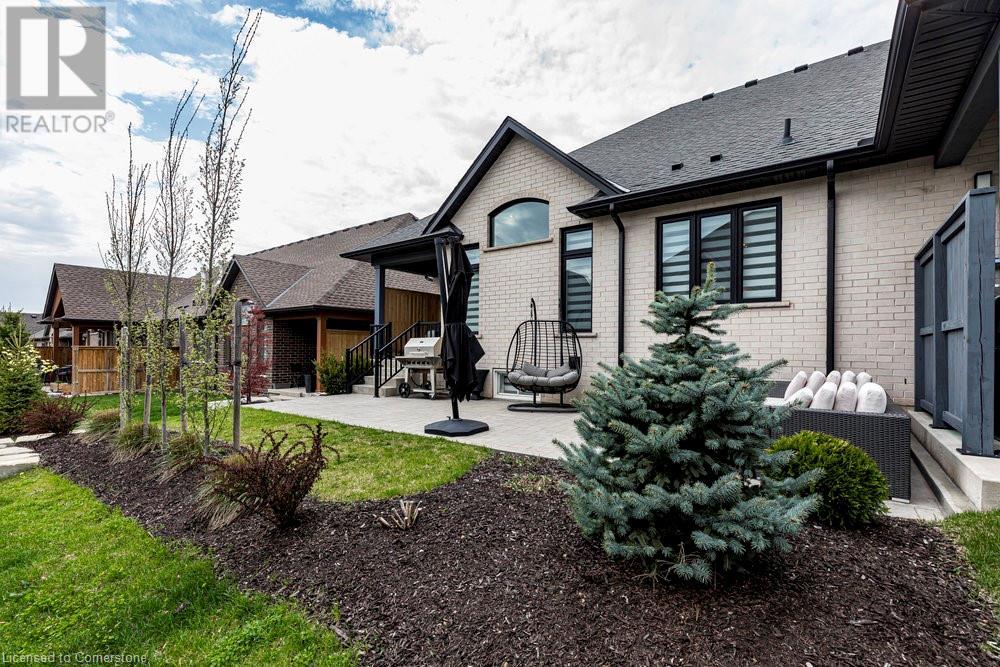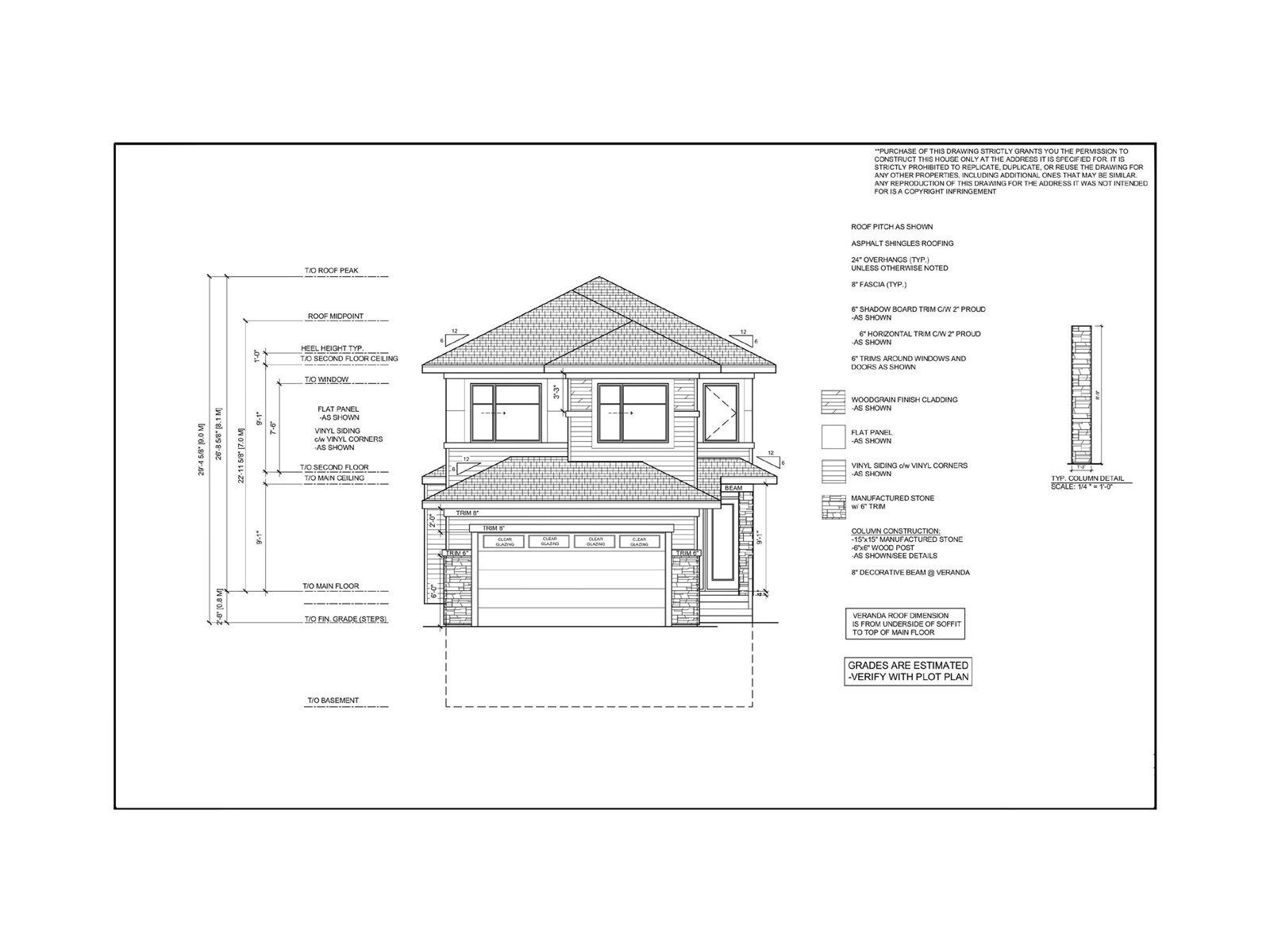379 Westwood Drive Sw
Calgary, Alberta
379 Westwood Drive SW | Location Location Location | Highly Sought-After Community Of Westgate Known For Its Beautiful Mature Tree-Lined Streets | Set On A Spacious 51’ x 100’ Rectangular Flat Lot With North & South Exposure | Five Bedroom, Two Bathroom Bungalow | Hardwood Floors on The Main Floor | Double Detached Garage | Promising Real Estate Opportunity In The Inner City Neighbourhood | Boasting A Central Position Within Easy Walking Distance To The Westgate LRT Station | Quick Access To Downtown & Major Roadways | Neighbourhood Offers A Variety Of Amenities, Including Parks, All Levels Of Schools & Shopping Centres | Current Land Use Is R-CG | (id:60626)
Real Broker
202 Archdekin Drive
Brampton, Ontario
Welcome to this beautiful, well maintained 3 +1 Bedroom Detached Bungalow with 2 full washrooms in the high demand area , Boasting a combined living & dining and family size kitchen, the open-concept living and dining areas featuring pot lights and elegant crown molding, Finished 1 bedroom basement with wet bar in law suite, freshly painted, laminate flooring upper level (2018), Customized closet in all main level 3 bedrooms for more storage, Main level washroom upgraded with soaker tub, pot lights and crown molding in living/dining area, side entrance to the basement , Upgraded shed (2021) 16feetx19.5 feet great for more storage space, House Roof (2020), Attached garage (2020) with hurricane ties to secure roof with city permit, garage with front and back door ,convenient walkway to backyard and shed, Gazebo with walkway to side deck (2021) ground level to the back door, side door from garage to backyard, Egress window from basement to backyard, total 6 car parking with 2 cement pads for motorcycle parking on driveway, .and much more. Conveniently located just minutes from Hwy 410, Century Gardens, Centennial Mall, top-rated schools, parks, and public transit, easy access to shopping, public transit, recreation, and all essential amenities (id:60626)
RE/MAX Realty Services Inc.
124 King Street S
New Tecumseth, Ontario
Welcome to this beautifully renovated home thats been thoughtfully updated with both style and functionality in mind. From the moment you step inside, youll feel the warmth and comfort that comes with a space designed for modern living. On the ground floor, youll find a bright and welcoming space that includes a powder room, laundry room, and a home officeperfect for remote work or running your business right from home. The main floor is where the heart of the home lies, with a stunning open-concept kitchen that flows effortlessly into the living and dining areas. Whether youre preparing a meal for your family or entertaining friends, the kitchen is perfect, with a large island offering plenty of counter space for all your culinary creations. The coffee bar tucked away in the corner is a great touchperfect for starting your day with your favorite brew.The living and dining areas are perfect for cozy evenings or hosting gatherings, with large windows that bathe the space in natural light. Step outside through the walkout to a spacious deck that overlooks a serene, treed lota private escape where you can unwind after a busy day or host summer BBQs with loved ones. The outdoor space feels like your own personal retreat. Upstairs, you'll find three generously sized bedrooms, each filled with natural light, making them the perfect place to relax and recharge. The primary bedroom is a true sanctuary, complete with a stylish ensuite bathroom. The second bathroom, conveniently located for the other two bedrooms, is equally as beautiful and updated. The fully finished basement offers a fourth bedroom, providing even more space for your growing family or guests. Whether its a guest room or a teenagers retreat this additional bedroom adds incredible flexibility to your home. With its thoughtful design, attention to detail, and seamless indoor-outdoor living, this home is ready for you to move in and make it your own. (id:60626)
Sutton Group - Summit Realty Inc.
124 King Street S
New Tecumseth, Ontario
Welcome to this beautifully renovated home thats been thoughtfully updated with both style and functionality in mind. From the moment you step inside, you'll feel the warmth and comfort that comes with a space designed for modern living. On the ground floor, you'll find a bright and welcoming space that includes a powder room, laundry room, and a home office - perfect for remote work or running your business right from home. The main floor is where the heart of the home lies, with a stunning open-concept kitchen that flows effortlessly into the living and dining areas. Whether you're preparing a meal for your family or entertaining friends, the beautiful kitchen, with a large island offering plenty of counter space for all your culinary creations. The living and dining areas are perfect for cozy evenings or hosting gatherings, with large windows that bathe the space in natural light. Step outside through the walkout to a spacious deck that overlooks a serene, treed lot a private escape where you can unwind after a busy day, or host summer BBQs with loved ones. The outdoor space feels like your own personal retreat. Upstairs, you'll find three generously sized bedrooms, each filled with natural light, making them the perfect place to relax and recharge. The primary bedroom is a true sanctuary, complete with a stylish ensuite bathroom where you can enjoy a little luxury every day. The second bathroom, conveniently located for the other two bedrooms, is equally as beautiful and updated. The fully finished basement is a bonus offering a large rec room that can be transformed into whatever you need, whether thats a playroom,extra bedroom, or extra living space. Its the ideal spot for relaxing, entertaining, or enjoying family time. With its thoughtful design, attention to detail, and seamless indoor-outdoor living, this home is ready for you to move in and make it your own. Don't miss the chance to experience everything this beauty has to offer your new home is waiting! (id:60626)
Sutton Group - Summit Realty Inc.
98 Carrick Trail
Welland, Ontario
Welcome to maintenance-free living in the highly desirable and active adult community of Hunters Pointe. This fully finished end unit bungalow townhome features 4 bedrooms, 3 full bathrooms and upgrades throughout. Just built in 2020 by award winning Lucchetta Homes. The bright and spacious main floor features high ceilings, beautiful hardwood with an open concept floor plan, including entry from your double garage and stunning foyer. The eat-in kitchen over looks your formal living space and features Cambria quartz countertops and island, high end stainless steel smart appliances including Samsung refrigerator, oven/microwave combo, induction cooktop, dishwasher, wine cooler and ceiling-height cabinetry. Walk out to your beautiful backyard from your dining area, making outdoor entertaining a breeze. The king-sized master suite is complete with walk in closet and stunning 4PC ensuite with double sinks and oversized walk in shower. Another large bedroom, 4PC bathroom and laundry room with storage complete the main floor. The basement offers even more living space with 2 more additional bedrooms, a large family room, 3PC bathroom and an abundance of storage. Curb appeal galore with beautiful, poured concrete double driveway, back yard also features a large poured concrete patio. Enjoy entertaining with gas line hook up for firepit and BBQ. Take advantage of the Clubhouse with a meeting room and dual party rooms - one of which can accommodate up to 200 guests. It also includes saltwater pool, hot tub, sauna, fitness centre, library, game room, tennis and pickle ball courts, darts - and so much more! This centrally located home offers easy highway access and close to all amenities. The association fee of covers lawn care, snow removal and access to clubhouse. Nothing to do but move in and enjoy socializing with your new community! (id:60626)
RE/MAX Escarpment Realty Inc.
98 Carrick Trail
Welland, Ontario
Welcome to maintenance-free living in the highly desirable and active adult community of Hunters Pointe. This fully finished end unit bungalow townhome features 4 bedrooms, 3 full bathrooms and upgrades throughout. Just built in 2020. The bright and spacious main floor features high ceilings, beautiful hardwood with an open concept floor plan, including entry from your double garage and stunning foyer. The eat-in kitchen over looks your formal living space and features Cambria quartz countertops and island, high end stainless steel smart appliances including Samsung refrigerator, oven/microwave combo, induction cooktop, dishwasher, wine cooler and ceiling-height cabinetry. Walk out to your beautiful backyard from your dining area, making outdoor entertaining a breeze. The king-sized master suite is complete with walk in closet and stunning 4PC ensuite with double sinks and oversized walk in shower. Another large bedroom, 4PC bathroom and laundry room with storage complete the main floor. The basement offers even more living space with 2 more additional bedrooms, a large family room, 3PC bathroom and an abundance of storage. Curb appeal galore with beautiful, poured concrete double driveway, back yard also features a large poured concrete patio. Enjoy entertaining with gas line hook up for firepit and BBQ. Take advantage of the Clubhouse with a meeting room and dual party rooms one of which can accommodate up to 200 guests. It also includes saltwater pool, hot tub, sauna, fitness centre, library, game room, tennis and pickle ball courts, darts and so much more! This centrally located home offers easy highway access and close to all amenities. The association fee of covers lawn care, snow removal and access to clubhouse. Nothing to do but move in and enjoy socializing with your new community! (id:60626)
RE/MAX Escarpment Realty Inc.
2008 Collip Cr Sw
Edmonton, Alberta
Your dream home is almost here — and it’s a showstopper! Welcome to 2008 Collip Crescent SW, a striking 2,722 sq. ft. new build by ABS Edmonton Homes Ltd., set for completion this early fall in the sought-after community of Cavanagh. Perfectly located in Southwest Edmonton, this home is just steps from scenic ravine trails, offering the best of outdoor living without giving up city convenience. Inside, prepare to be wowed by the soaring open-to-above family room, a main floor den, and a spice kitchen that makes entertaining or multi-generational living effortless. Upstairs, you’ll find 4 generously sized bedrooms, including 2 with private ensuites and walk-in closets, plus a walk-in laundry room and 4 bathrooms in total — room for everyone to live comfortably and in style. Add in a separate side entrance for future suite potential, and you’ve got the full package. This home blends smart design, luxurious finishes, and unbeatable location — don’t miss your chance to own a brand-new home in Cavanagh! (id:60626)
RE/MAX Excellence
152 Willowmere Way
Chestermere, Alberta
Location, Location!! Nestled on a peaceful street, this stunning 3,500 sqft developed family home offers unparalleled convenience and comfort. Directly backing onto a vast green playground area and just a short 10-minute walk to Chestermere Lake's beautiful beaches, this property is ideal for families who value both tranquility and accessibility.Key Features;Bedrooms 6 in total, including a spacious master suite with a walk-in closet and luxurious ensuite, plus a main-floor guest bedroom and a walkout basement bedroom.Bathrooms: 4 full bathrooms with elegant tiling.Living Spaces:Open-concept 9ft ceiling main floor featuring a cozy gas fireplace in the family room, a formal living room, and a dining area.Modern kitchen with a large granite island and ample cabinetry.A bonus room on the second floor for additional relaxation or entertainment.A fully developed 9ft ceiling walkout basement complete with a bar, recreation room, bedroom, and full bathroom.Outdoor Living:Huge deck overlooking the playground and green space.Easy access to nearby schools and amenities.Prime Location:Schools, Both elementary and high schools are conveniently located across the playground.Recreation: Enjoy lakefront activities at Chestermere Lake just a short stroll away.Shopping: Only a 5-minute drive to East Hills Shopping Center, where you'll find everything you need.Additional Features:Double-attached garage. Upper floor air conditioned Stylish tiled floors.Roof shingles replaced in 2022. Two furnaces and two Hot water tanks.Peaceful and family-friendly neighborhood.This home has it all—ample space, thoughtful design, and a prime location close to schools, shopping, and recreation. Don’t miss your chance to make it yours! (id:60626)
Urban-Realty.ca
21292 Mallard Drive, Hope
Hope, British Columbia
The great outdoors! Close to Shopping, Schools, and recreation. This picturesque river front property is rare to find and offers mostly all new finishing throughout, a beautiful suite which is currently rented. Tasteful colors, huge entertainers deck over looking the serene Coquihalla. Lots of parking, shows well * PREC - Personal Real Estate Corporation (id:60626)
Pathway Executives Realty Inc.
12 - 98 Shoreview Place
Hamilton, Ontario
This beautiful townhouse offers exceptional space and flexibility for entertaining, inside and out! The main level features stylish flooring throughout, with an open-concept kitchen and living room centered around a cozy fireplace. From the kitchen, step through sliding glass doors to a spacious patio/deck with gazebo. Upstairs, youll find three bedrooms, including a primary suite with its own private ensuite featuring a separate shower and soaker tub. An additional updated full bathroom for family or guests. For added convenience, the washer and dryer are located on the bedroom level. The fully finished lower level is bright, carpet-free, and recently updated. It includes a kitchenette, 3-piece bathroom, and ample room for an office, guest space, or additional entertaining area. Outside, enjoy a low-maintenance backyard with a large deck and privacy fencing. Your own private retreat! Move-in ready and perfectly located near the lake with easy highway access and a brand new GO-Station. True commuters dream! (id:60626)
RE/MAX Escarpment Realty Inc.
98 Shoreview Place Unit# 12
Stoney Creek, Ontario
This beautiful townhouse offers exceptional space and flexibility for entertaining, inside and out! The main level features stylish flooring throughout, with an open-concept kitchen and living room centered around a cozy fireplace. From the kitchen, step through sliding glass doors to a spacious patio/deck with gazebo. Upstairs, you’ll find three bedrooms, including a primary suite with its own private ensuite featuring a separate shower and soaker tub. An additional updated full bathroom for family or guests. For added convenience, the washer and dryer are located on the bedroom level. The fully finished lower level is bright, carpet-free, and recently updated. It includes a kitchenette, 3-piece bathroom, and ample room for an office, guest space, or additional entertaining area. Outside, enjoy a low-maintenance backyard with a large deck and privacy fencing. Your own private retreat! Move-in ready and perfectly located near the lake with easy highway access and a brand new GO-Station. True commuters dream! (id:60626)
RE/MAX Escarpment Realty Inc.
5032 50 Avenue
Red Deer, Alberta
The Prairie Office Products building is a Historically Significant Resource of the City of Red Deer that has had a major renovation recently completd. This prime property on Little Gaetz Avenue is currently for sale and / or lease. The main floor is 9,228 SF, the basement offers an additional 9,200 SF of open space, ready for your development. Second floor consists of 1,173 SF of newly developed office space with large reception area, 2 offices, storage closet and washroom. Second floor also has separate entrance off Little Gaetz. (id:60626)
Confident Realty Inc

