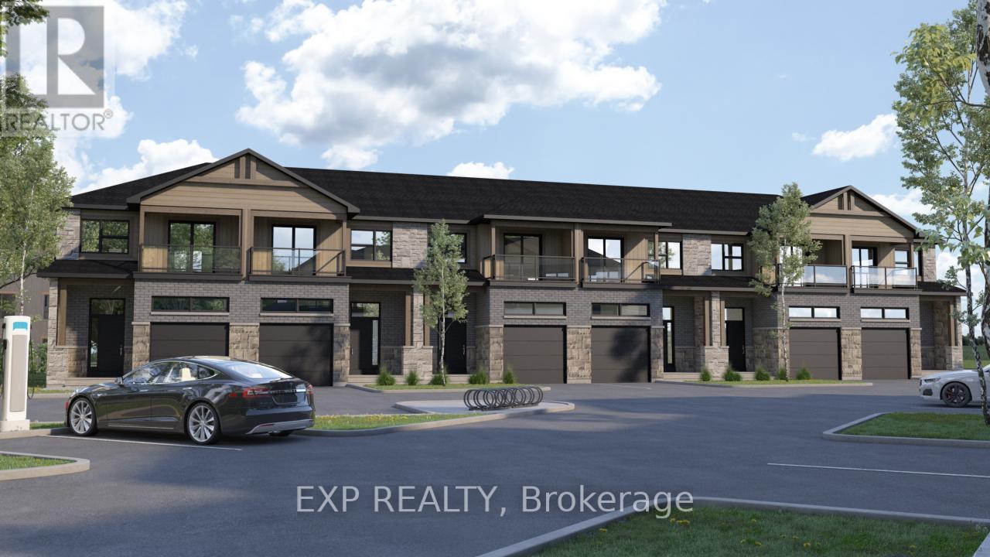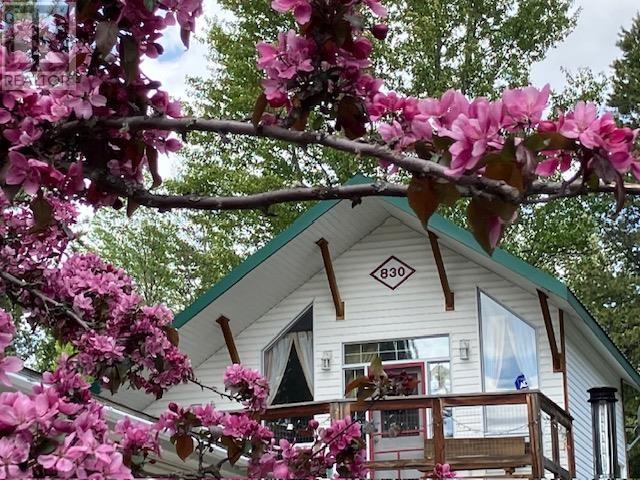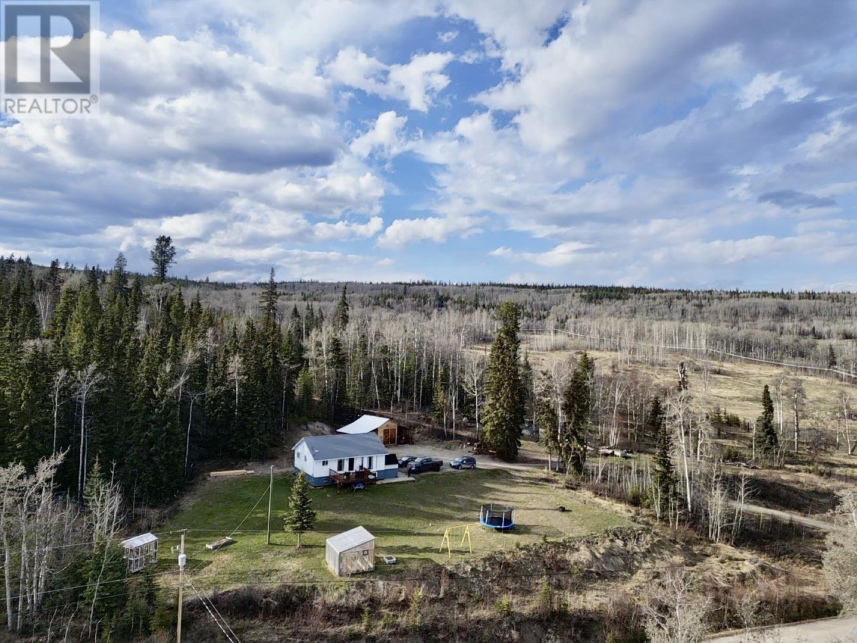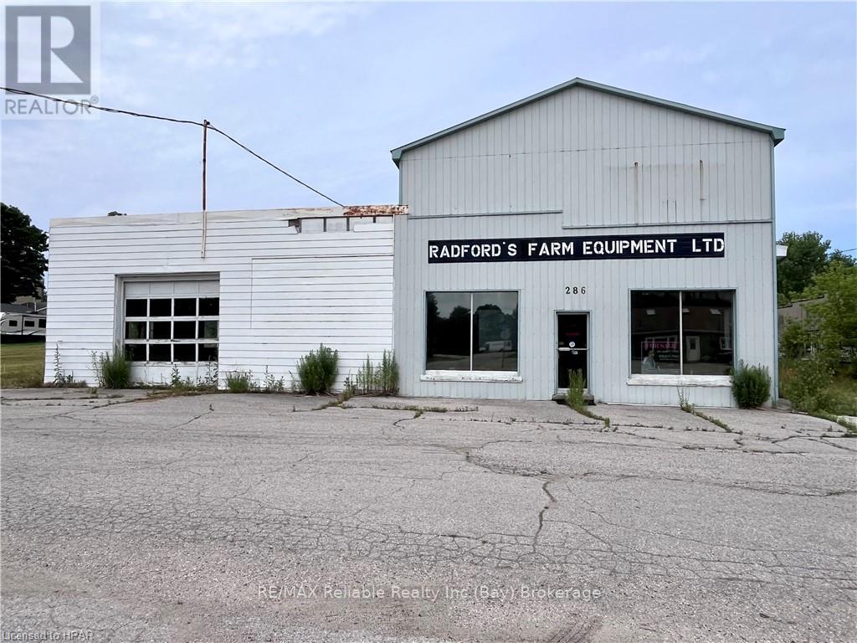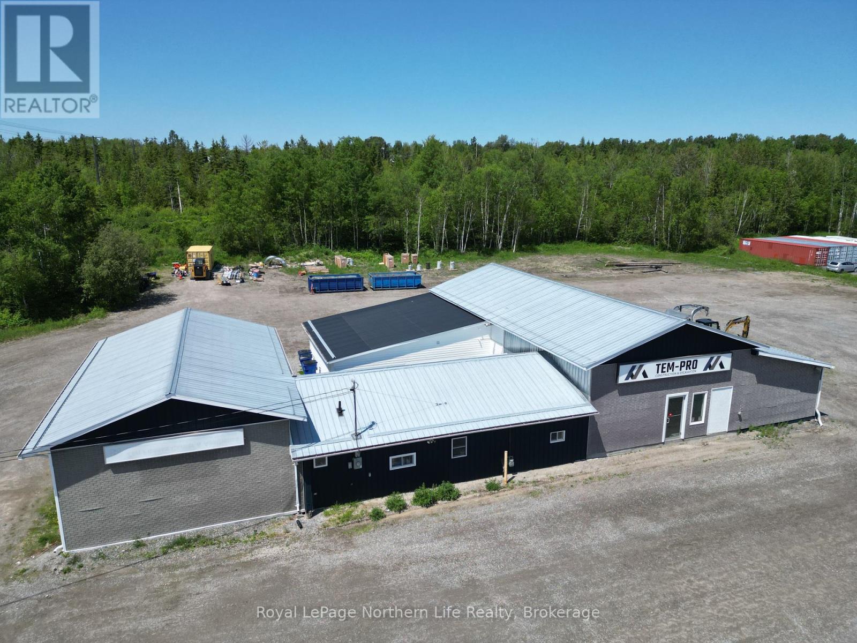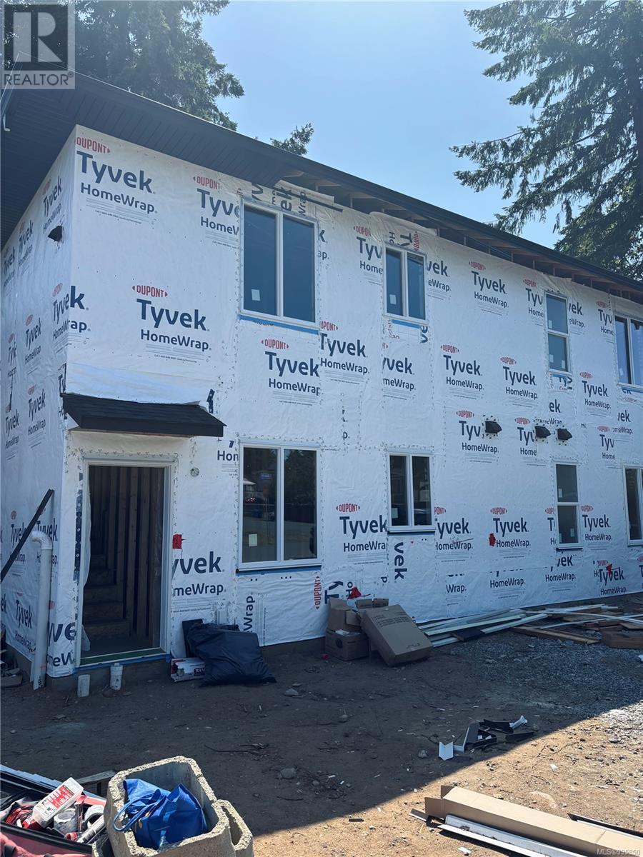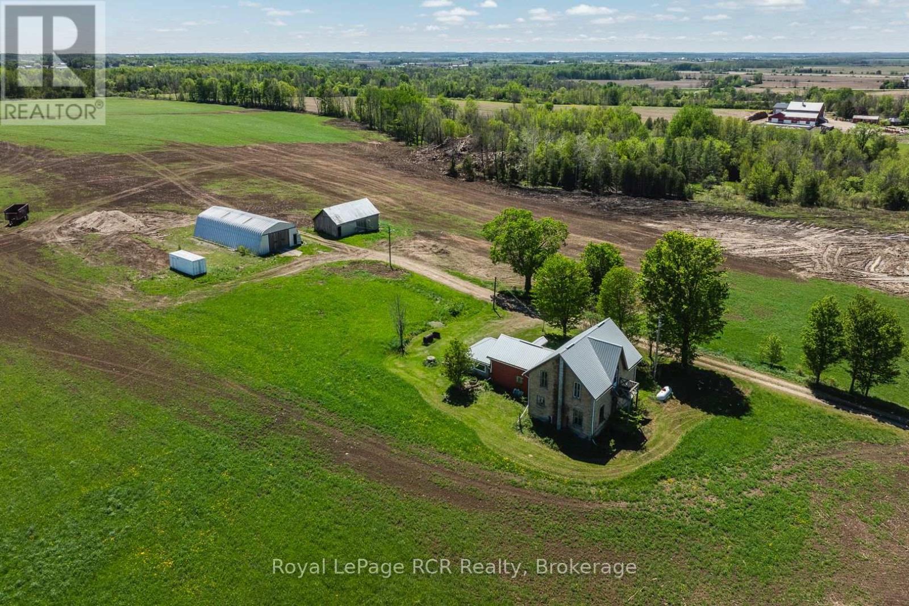8509 21 Avenue Se
Calgary, Alberta
No Condo Fee Townhomes! 3 bed, 2.5 bath, 1492 sqft, single attached garage, backyard and undeveloped basement. A Walkable, Livable Community East Hills Crossing presents an ever-expanding array of convenient amenities and connection. East Hills Shopping Centre is right across the street from the community, making it incredibly easy to pick up groceries, go for a bite to eat, or watch a movie. Whether you’re commuting to work, meeting friends, or heading downtown, East Hills Crossing offers unbeatable connectivity. With direct access to Stoney Trail, Calgary’s ring road, you can easily navigate the entire city, while 17th Avenue SE and Memorial Drive provide a quick and direct route into downtown. For added convenience, the nearby Bus Rapid Transit (BRT) stations at 17th Ave and 84th St are open, offering a fast and efficient transit option. No matter how you travel, getting where you need to go is effortless from East Hills Crossing. Meet and mingle with your neighbors in East Hills Crossing’s vibrant neighborhoods park, connected to the entire community through walkable paths. Photos are representative. (id:60626)
Bode Platform Inc.
71 Carpe Street
Casselman, Ontario
Distinguished & Elegant Brand New Townhome by Solico Homes (Tulipe Model)The perfect combination of modern design, functionality, and comfort, this 3 bedroom 1430 sqft home in Casselman offers stylish finishes throughout. Enjoy lifetime-warrantied shingles, energy-efficient construction, superior soundproofing, black-framed modern windows, air conditioning, recessed lighting, and a fully landscaped exterior with sodded lawn and paved driveway all included as standard. Inside, the open-concept layout is bright and inviting, featuring a 12-foot patio door that fills the space with natural light. The gourmet kitchen boasts an oversized island, ceiling-height cabinetry, and plenty of storage perfect for family living and entertaining. Sleek ceramic flooring adds a modern touch to the main level. Upstairs, the spacious second-floor laundry room adds everyday convenience. The luxurious main bathroom is a standout, offering a freestanding soaker tub, separate glass shower, and double-sink vanity creating a spa-like retreat. An integrated garage provides secure parking and extra storage. Buyers also have the rare opportunity to select custom finishes and truly personalize the home to suit their taste. Located close to schools, parks, shopping, and local amenities, this beautifully designed home delivers comfort, style, and long-term value. This home is to be built make it yours today and move into a space tailored just for you! (id:60626)
Exp Realty
830 Beaven Crescent
Valemount, British Columbia
New Listing! Custom Details Throughout! Perfect Vacation Rental plus zoned for 2 dwellings. Looking to be wowed by this super unique home then you must take a look! Potential 3 bdrm 2.5 bath home packs a lot of punch in 1.5 stories, just under 2000 sq ft of completely finished space. New furnace and dishwasher. Master Suite or can be another living space boasts floor to ceiling windows, fireplace, 30ft vaulted ceilings and more. The studio/loft can be utilized as another bedroom or study and leads onto a private deck with glorious mountain views! Skylit open concept kitchen has new counters and pantries. Main bath w/vessel sink and a fabulous "Spa" Bath rm. Fantastic 0.69acre lot beautifully landscaped and truly is like your own park! Great 16' x 24' garage with 200 amp service & 2pc bath. (id:60626)
Royal LePage Aspire Realty
305 Heartland Crescent
Cochrane, Alberta
Welcome Home – Where Style Meets Comfort in the Heart of a Family-Friendly Community.From the moment you step inside, this thoughtfully designed 2-storey home welcomes you with warmth and appeal. The open-concept main floor is made for making memories — whether you're hosting family gatherings or enjoying quiet moments by the cozy fireplace — cuddle up. At the heart of the home is a pearly white kitchen, where culinary creations come to life. It features stainless steel appliances, granite countertops, and a breakfast bar where guests can pull up a stool to join the conversation — or where the little ones can enjoy their morning toast. BONUS* the Chalkboard wall adds a FUN, CREATIVE touch—perfect for kids' drawings, family messages, or daily inspiration! High-end laminate flooring flows throughout the main level, complemented by 9' ceilings that create an airy, welcoming feel.From the dining nook, sliding doors open to your sunny southwest-facing backyard — a true outdoor haven. Host summer barbecues, sip your morning coffee, or unwind with a glass of wine while taking in the stunning Alberta sunsets from your private deck. The fully landscaped front and back yards, with plenty of room for kids or pets to play, mean all that’s left to do is relax and enjoy. Upstairs, the home continues to impress with three generous bedrooms, including a serene primary retreat complete with a walk-in closet and a private 3-piece ensuite with a walk-in shower — your peaceful escape at the end of the day. A convenient upper-level laundry room with added storage and a stylish 4-piece main bath serve the additional bedrooms with ease. Downstairs, the unfinished basement offers endless potential — ready for your personal touch, whether it's a home gym, media room, play space, extra living area or oops...another bedroom;). GREEN CERTIFIED—this home is as functional as it is charming, with thoughtful upgrades like AIR CONDITIONING, triple-pane windows, a high-efficiency furnace, and an HRV system to keep your indoor environment comfortable year-round. Conveniently situated near parks, playgrounds, shopping, dining, and just a short jaunt to schools and the scenic Bow River pathways, this home checks all the boxes for modern family living. Whether you're relaxing indoors or enjoying the outdoors, this home is designed to suit your lifestyle — a perfect blend of function, beauty, and location.Come fall in love — your new chapter begins here. (id:60626)
Century 21 Bamber Realty Ltd.
1408 Francois Lake Road
Fraser Lake, British Columbia
* PREC - Personal Real Estate Corporation. Enjoy the perfect blend of comfort, space, and lifestyle in this functional 4-bedroom family home on 5.47 acres with stunning panoramic views of Francois Lake, which offers world class fishing. With 2 bedrooms up and 2 down, plus a cozy rec room with pellet stove, there’s plenty of room for everyone. The large deck invites you to soak in lake views, while two greenhouses, a huge garden, and a spacious lawn provides room to grow and play. Trails stretch out behind the property for endless exploration. Enjoy nearby water access, with a public boat launch directly across the road and just a short walk to Moly Hills Golf Course. This home has reliable cell service and a large detached shop for projects and storage. Live the lifestyle you have been dreaming of! (id:60626)
RE/MAX Vanderhoof
286 Main Street
Central Huron, Ontario
Commercially zoned, this property includes 3 buildings and is situated on over 3.5 acres of land! Check out the main 8,000+ sq ft building that offers office space, boasts 16' ceilings and large bay doors. Perfect for use as an implement dealership, automotive sales and repair or ideal to be used as a storage space for equipment, vehicles, supplies, inventory, etc. Loads of parking available. 2 additional buildings consisting of a 4,000 sq ft building with a cement floor and a 1,500 sq ft building. This is your chance to acquire buildings and land that combines opportunity & potential, all in one property! \r\nNeed more info? Call today! (id:60626)
RE/MAX Reliable Realty Inc
469 Morissette Drive
Temiskaming Shores, Ontario
Commercial Property for Sale Prime Location with 4,350 Sq. Ft. of Interior Space, on 1.75 Acre lot. Property Highlights: Large Shop/Garage (27'x59'): An expansive, open-concept shop or garage area. The high ceilings and wide overhead doors provide easy access for large equipment, vehicles, or machinery. Second Garage (24'x42'): A second, separate garage space for additional storage or workspace, offering flexibility for different operational needs. Three Offices: Well-appointed office spaces that provide a comfortable and professional environment for administrative tasks, customer meetings, or team collaboration. Conference Room: A dedicated space for meetings, presentations, or client discussions. Large Lot for Parking/Storage: The property includes a spacious lot offering ample parking for staff, clients, or delivery vehicles. The lot can also be used for additional outdoor storage or expanded operations. A portion of the building is currently leased to a reliable tenant, providing steady rental income that helps offset the property's operating expenses. This property is an excellent opportunity for businesses seeking a combination of functional interior space and outdoor parking or storage options. With its well-designed layout and convenient location, it is a perfect solution for growing businesses looking to expand. (id:60626)
Royal LePage Northern Life Realty
409 409 Swift St
Victoria, British Columbia
Welcome to the Mermaid Wharf, a vibrant waterfront residence in the heart of downtown Victoria. This spacious one-bedroom suite is one of the largest in the building, offering 537 sq ft of smartly designed living with floor-to-ceiling windows that showcase sweeping views of Victoria’s Upper Harbour. The open-concept layout features a cozy gas fireplace, dedicated dining area, built-in desk, and two private balconies perfect for enjoying the morning sun or evening breeze. The kitchen is equipped with stainless steel appliances and ample cabinetry, while a built-in bed adds functionality and charm. Enjoy the added convenience of a secure underground parking stall, storage locker, and kayak and bike storage. Residents can also take advantage of the rooftop patio with BBQ facilities, the perfect spot to catch Canada Day fireworks. Just steps from Chinatown, McPherson Theatre, Market Square, and some of the city’s best dining and shopping, this home offers the ideal blend of comfort, style, and unbeatable location. (id:60626)
Exp Realty
764 Townsite Rd
Nanaimo, British Columbia
Welcome to this beautifully crafted new-build duplex in the heart of Central Nanaimo. Thoughtfully designed with modern living in mind, this home offers a perfect blend of style and functionality. Inside, you'll find a bright and spacious layout featuring a contemporary color palette and high-end finishes. The kitchen is equipped with sleek quartz countertops and soft-close cabinets, combining elegance with everyday convenience. The open-concept living and dining areas provide a comfortable space to gather, with a ductless heat pump ensuring year-round comfort. Enjoy air conditioning in both the primary bedroom and the living room, offering a welcome retreat on warm summer days. With three well-appointed bedrooms and two bathrooms, there's plenty of space for families or professionals. The primary suite serves as a peaceful escape, complete with its own climate control and ample closet space. Practicality is also a priority, with abundant parking available and a location that puts you within minutes of all essential amenities. Whether it's shopping, schools, parks, or transit, everything you need is just around the corner. This is more than a home - it's a fresh start in a vibrant community. Experience the perfect combination of comfort, style, and convenience in Central Nanaimo (id:60626)
Royal LePage Nanaimo Realty (Nanishwyn)
Sutton Group-West Coast Realty (Nan)
521106 12 Ndr Concession
West Grey, Ontario
Affordable opportunity to live in the country with this unique property offering just over 2.5 acres, featuring a solid century home and several versatile outbuildings. The house, while in need of many interior upgrades, boasts plenty of potential for customization- bring your decorating ideas and make it your own! The main floor includes a spacious back room, laundry area, large eat-in kitchen, cozy living room with a bay window, sunroom, 3-piece bathroom, and a flexible space that can serve as either a main-floor bedroom or sitting room. Upstairs, you'll find four bedrooms with closets and an additional undeveloped room over the kitchen, perfect for storage or future expansion.This property is well-equipped for hobby farming or rural living with multiple outbuildings: a sturdy 36' x 70' steel quonset with a cement floor, a 24' x 40' older shed, and a 24' x 18' horse barn featuring three horse stalls on the lower level and a harness loft above. All buildings come with steel roofs, ensuring durability and minimal maintenance. The home also features a newer propane furnace for added comfort .Exact lot dimensions and closing will be determined through survey and final severance approval. Hydro easement on property. (id:60626)
Royal LePage Rcr Realty
68 - 1478 Adelaide Street N
London North, Ontario
Do not miss out on this exceptional end unit, a one-floor townhome condo situated in a tranquil community within London's Northridge neighbourhood. The cathedral ceiling, two sets of patio doors, and an abundance of windows create a light-filled main level. The eat-in kitchen provides ample storage and patio doors leading to a bonus private side yard. The kitchen opens to the dining room and spacious living room, which features a cozy fireplace, ideal for entertaining. After dinner, relax in a serene patio area surrounded with greenery. Retire to your spacious primary suite, equipped with a luxurious four-piece ensuite bathroom. Family or guests can enjoy the other large, main floor bedroom, or use the additional space as a home office. The lower level is partially completed and includes space for either a bedroom, a family or recreation room, and still has plenty of storage room. Convert the existing lower level two piece bath to a full bathroom, and have all the additional conveniences for a self contained suite in the lower level. Strategically located near the Masonville shopping district and other exceptional amenities in the burgeoning Fanshawe Park Road corridor, this home offers convenient access to transit, including Western, Fanshawe, University Hospital and downtown areas. As an added bonus, this home boasts many accessibility features including a ramp in garage, chair lift to lower level, and main floor laundry. The only thing this home requires is your presence! Living/Dining Room and Primary photo are virtually staged. (id:60626)
Keller Williams Lifestyles
146 Stanmol Drive
Charlottetown, Prince Edward Island
Charming new build under construction in Charlottetown's newest subdivision. 1524 sq ft of living space in this new rancher. The home features 3 well appointed bedrooms, 2 bathrooms, open concept kitchen/dining room. This home also has quartz countertops throughout and a custom kitchen. This home has everything you need to get started into home ownership. Constructed on a generous lot in Charlottetown. Much care and attention has been spent one very detail of this home and was built by some of the finest trades people on PEI. Whether you are just starting out on your very first home or are easing into your retirement years, this home gives you all the comforts and maintenance free living you will ever need. The home comes with a paved double driveway, seeded lawn and staineless steel kitchen appliances and laundry team. Home to be completed early August. .There is still time to personalize your new home by choosing some of the finishing touches like flooring and paint colors, allowing you to truly make it your own. Enjoy peace of mind with an8year new home warranty included. HST included in price, rebate to be assigned to the Vendor. Do not miss this opportunity to own a beautiful new home in Charlottetown?s newest and fastest growing community close to all amenities Charlottetown has to offer. All measurements are approximate and should be verified by purchaser if deemed necessary. Please note: Tax and Assessment values are to be determined. (id:60626)
Exit Realty Pei


