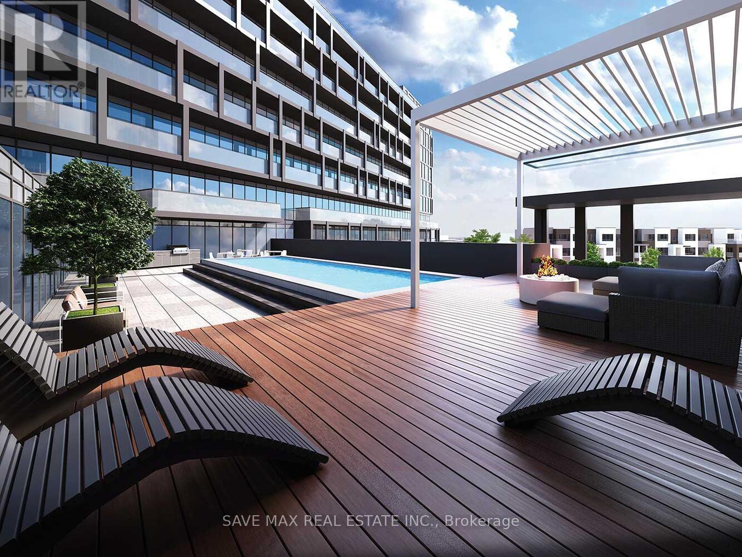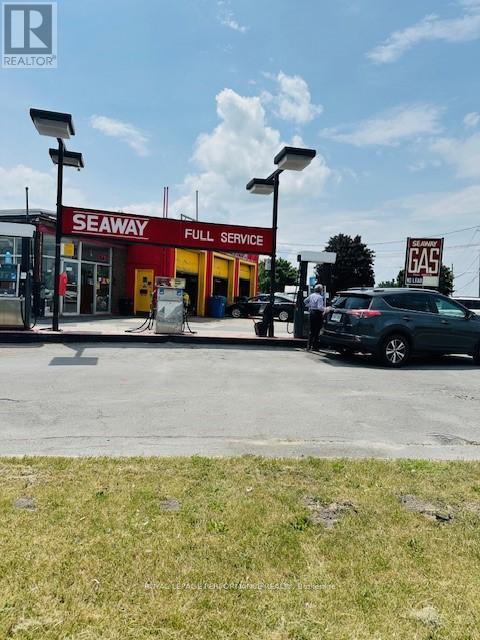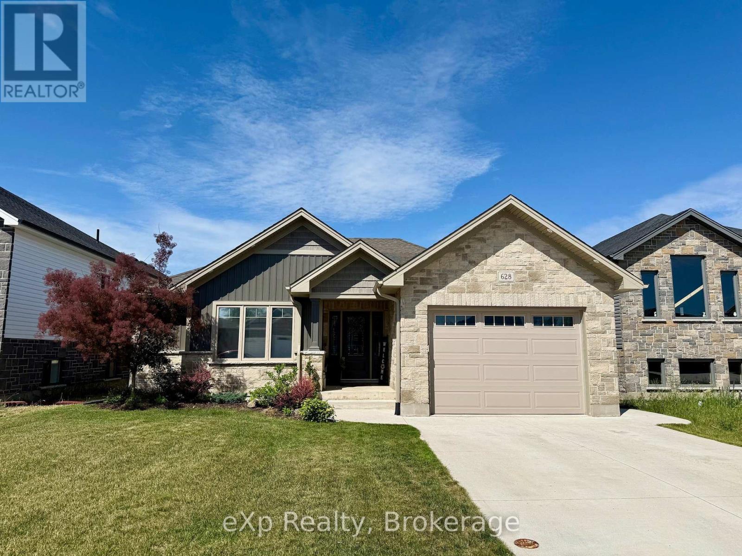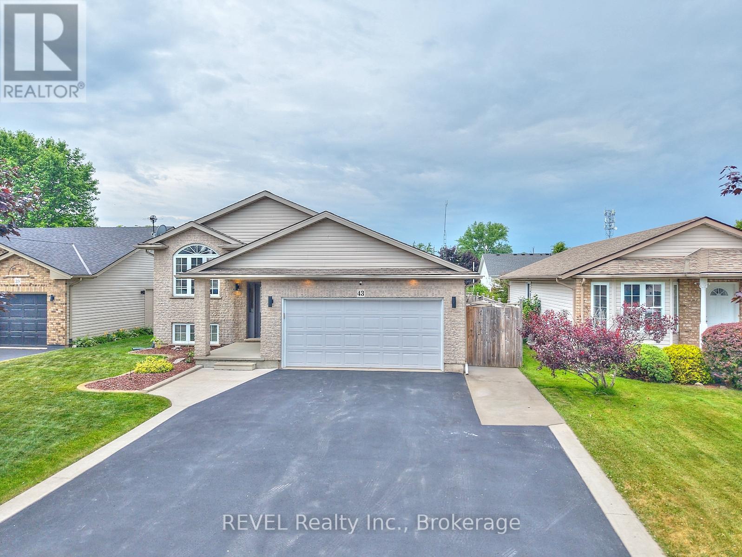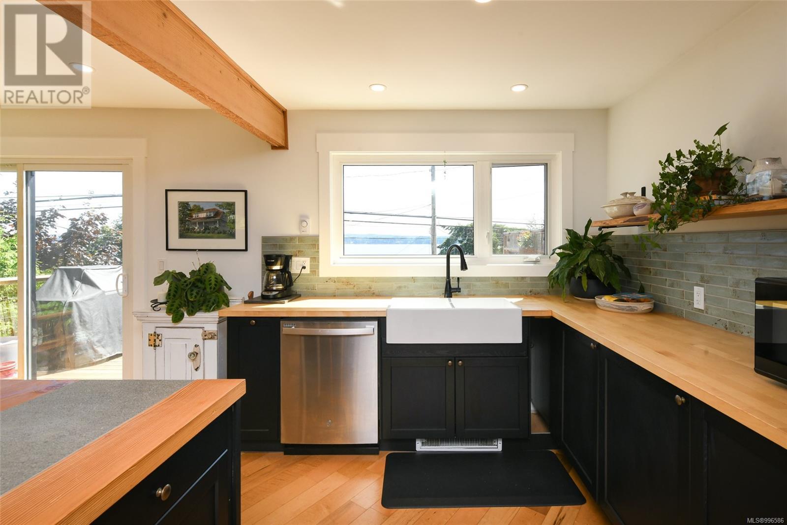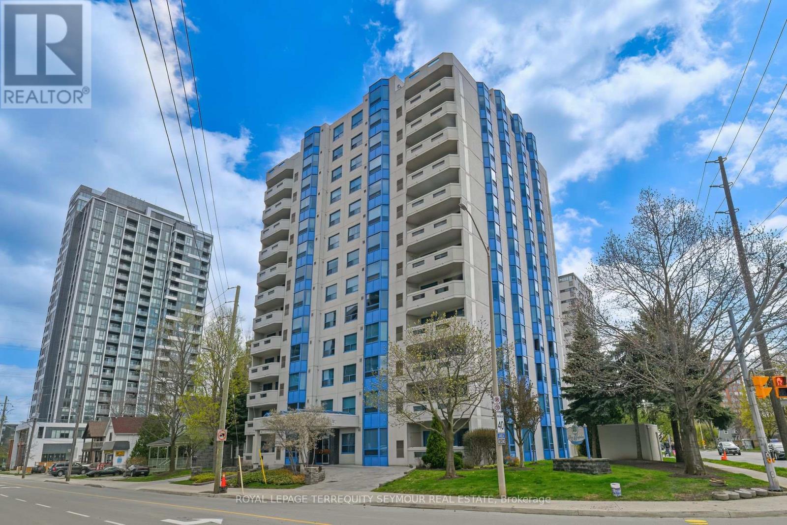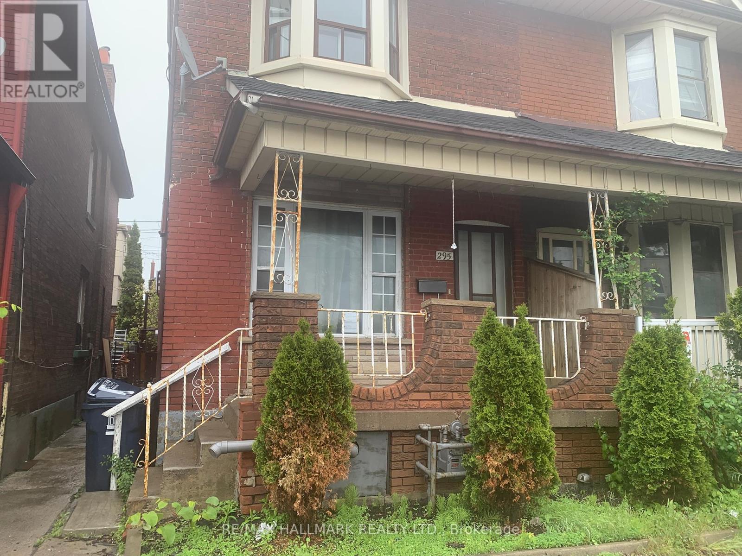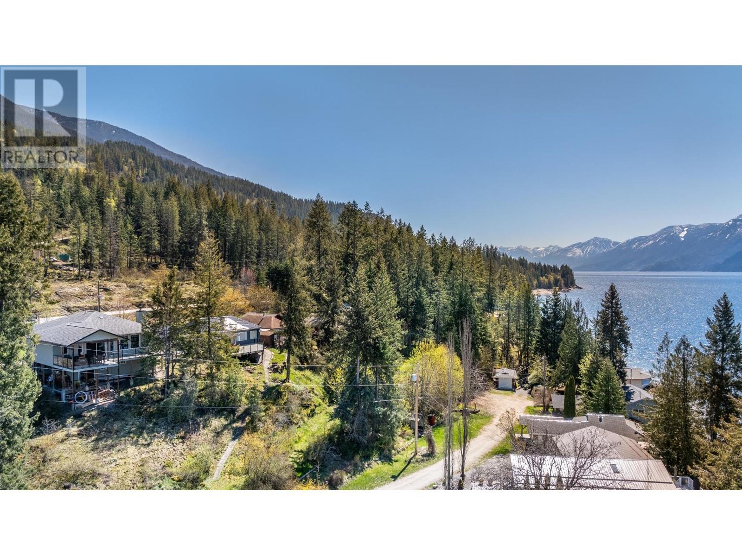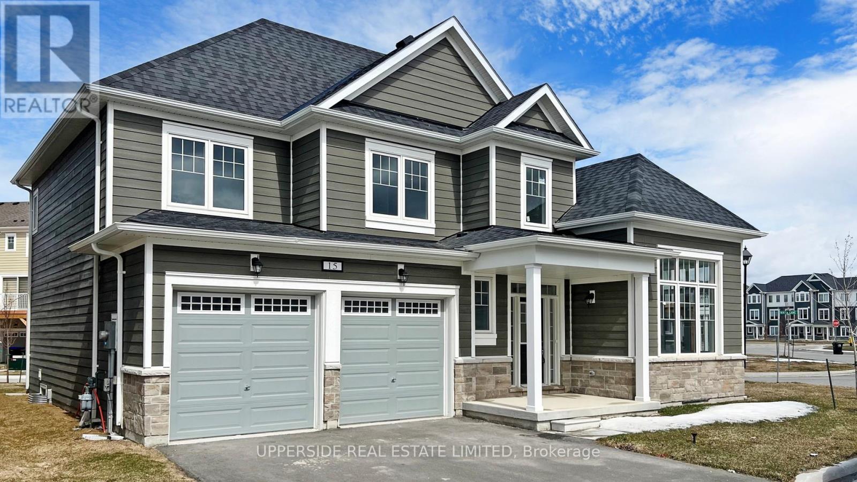1169 Killarney Beach Road
Innisfil, Ontario
Welcome to 1169 Killarney Beach Rd, where modern luxury meets cottage charm in this stunning 3-bedroom, 2-bathroom home. Just a stone's throw from the city, this picturesque, fully renovated "Notebook"-style house features white shutters and a wrap-around porch that leads to a double-layered back deck and a massive backyard, perfect for building a coach house or additional living space. This property includes a double car garage and a driveway spacious enough to park a RV, a boat, and three additional cars. The beautifully landscaped backyard boasts a large fire pit, hammock, and mature grapevine, making it an ideal setting for hosting gatherings. Inside, the open-concept split-level bungalow impresses with a 14 ft ceiling, exposed beams, chandeliers, and hardwood floors. The newly designed kitchen features a knotty-pine vaulted ceiling, granite countertops, new smart appliances, walnut wood floating shelves, under-cabinet lighting, a stunning smart range hood, and a center island with a wine rack that leads to the dining area. The living/dining room is perfect for cozy evenings with an elegant custom granite electric fireplace. The large master bedroom includes a 4-piece ensuite with a Jacuzzi tub and deck access, perfect for enjoying morning coffee. The finished raised basement offers a second living room with 8 ft ceilings, another custom electric fireplace, luxury upgrades, built-in closet organizers, large windows, and a second 4-piece bathroom with a new vanity and fully tiled shower, providing a cool retreat during hot summers.$$$ spent on upgrades and modernization. Visit the virtual tour to appreciate the pride of ownership. (id:60626)
Century 21 Leading Edge Realty Inc.
B317 - 3200 Dakota Common
Burlington, Ontario
Voila Valera! This premium unit boasts 991 + 114 Sq Ft, 3 BED 2 BATH, 2 PREMIUM PARKING SPOTS + Locker, OUTDOOR POOL, Smart Entry System, tons of windows & natural sunlight into the unit. Walking distance to grocery hub & restaurants, enjoy the abundance of amenities like BBQ Patio, Gym & Yoga Studio, Steam & Sauna Wellness Lounge, Party/Meeting/Games Room, Pet Spa, & Outdoor Courtyard. Internet included in maintenance. PERFECT FOR FIRST TIME HOME BUYERS. (id:60626)
Save Max Real Estate Inc.
3064 Pitt Street W
Cornwall, Ontario
Multi Use Commercial building on the corner of Pitt and Cornwall Centre road. The gas station is being run by the owner. The auto mechanic garage is rented @ 3,000 including HST and electric and Auto Sales is rented @ 1,356 including HST and electric. Both tenants pay their own gas. No leases in place. You can get vacant possession of the whole building. The gas station carries Regular, Super and Diesel at the pumps. The Front Bay doors on the garage are approximately 11 ft high by 10 ft and rear door approximate 9 x 9 ft. The purchase price includes the abutting lot on Centre road with the frontage of 104 feet and depth of 106 ft. (pin # 602020138). There are 4 steel in ground fuel tanks. Tanks are between 1986 & 1988. Regular 22,700L, Super 15,000L and Diesel 10,000L Electric bill ranges from $250.00 to $300.00 per month. This property will be sold AS IS. (id:60626)
Royal LePage Performance Realty
628 26th Avenue
Hanover, Ontario
Four year old stone bungalow built by Candue Homes in one of Hanover's newest neighbourhoods. This 5 bedroom, 3 bathroom home has an open concept kitchen, dining area and living room, which includes a gas fireplace and patio doors leading to the covered deck. The kitchen features a large island and stainless steel appliance package. The generous primary bedroom is complemented by a walk-in closet and 5-piece ensuite bathroom. The basement is fully finished, with a large family room suitable for entertaining. Outside, the deep backyard is fully enclosed with a wooden privacy fence (id:60626)
Exp Realty
57 Saddlecrest Park Ne
Calgary, Alberta
Spacious Family Home with Walkout illegal Basement Suite in a Prime Location! Discover this stunning 2,800+ sq. ft. of living area, this beautiful home featuring a fully finished walkout basement illegal suite with a separate entrance. The main floor boasts an open-concept layout with a family-sized kitchen equipped with quartz countertops, stainless steel appliances, and a pantry. The cozy living room features a gas fireplace, while the dining area opens to a full-width raised deck with vinyl covering and glass railings. A formal dining room doubles as a home office or den, and main-floor laundry adds convenience. Upstairs, a spacious bonus room provides a great family space. The primary bedroom includes a 5-piece ensuite with a soaker tub and separate shower, while two additional well-sized bedrooms share a 4-piece bath. The walkout basement suite (illegal) includes a huge bedroom, kitchen, living area, and a 4-piece bath, with potential to add another bedroom. The fully fenced and landscaped backyard features extra concrete on both sides and a concrete patio under the deck. Prime location—walking distance to Calgary Transit, Saddletown LRT, schools, parks, and shopping. Don't miss out—book your private viewing today! (id:60626)
Prep Realty
43 Rochelle Crescent
Fort Erie, Ontario
Welcome to 43 Rochelle Crescent in a sought-after Ridgeway neighborhood. This meticulously maintained raised bungalow truly stands out. This charming home features a well-designed layout, including 2+2 bedrooms and 2 bathrooms, perfect for accommodating families or hosting guests. The expansive triple wide driveway leads to a spacious double car garage, ensuring ample parking and storage space.The property boasts a fully fenced yard, ideal for privacy and outdoor activities, making it a haven for both relaxation and recreation. Recent upgrades, including a newer kitchen and furnace, enhance the functionality and comfort of this home, allowing for a seamless living experience. Situated close to historic downtown Ridgeway and the picturesque shores of Lake Erie, this home offers not only a beautiful living space but also the convenience of nearby amenities, shops, and recreational opportunities. Whether you are drawn to the vibrant local culture or the tranquil lakefront, this location encompasses the best of both worlds. ** This is a linked property.** (id:60626)
Revel Realty Inc.
5693 Island Hwy S
Union Bay, British Columbia
Welcome to your dream home! This detached, standalone residence offers the perfect blend of affordability and stunning views of Denman Island and beyond in charming Union Bay. Featuring 2 bedrooms, including one that is ready for your personal, finishing touches. This home has been meticulously taken back to the studs upstairs and reconstructed with upgraded insulation, sound proof windows on both floors, premium maple engineered hardwood up, porcelain tile entrances, a custom inlaid live edge island, natural open beams, vaulted ceilings and a spa like bathroom. Enjoy a bright and airy, open floor plan all while taking in the breathtaking vista. Ample outdoor deck space featuring a gas connection for your BBQ or fire table so you can relax in this coastal ocean view gem. This is an exceptional opportunity for those seeking a slice of paradise at townhouse pricing w/out the hassle of monthly fees. This home is ideal for those with an active lifestyle, lots of room for kayaks & bikes. (id:60626)
Exp Realty (Ct)
3818 Point Mckay Road Nw
Calgary, Alberta
Discover upscale living in the heart of Point McKay—an idyllic riverside community just minutes from downtown Calgary. This impeccably remodeled townhome blends sophisticated design with everyday comfort. The expansive living room boasts soaring ceilings and a striking feature-wall fireplace, while the custom chef’s kitchen impresses with floor-to-ceiling cabinetry, a massive island, premium appliances, and dedicated dining space. A spacious pantry/laundry room and elegant two-piece bath complete the main living area.Upstairs, the primary suite has been transformed into a serene retreat with a walk-in closet and spa-inspired 4-piece ensuite. Two additional bedrooms and a beautifully updated main bath complete the upper floor. The partial basement offers bonus storage, and the heated garage is equipped with custom built-ins for added convenience.Extensive upgrades include: new windows, flooring, paint, furnace, water heater, fireplace, all-new kitchen and bathrooms, plus custom built-ins and designer ceiling fans throughout. Don't miss your chance to view this beautiful home. (id:60626)
Real Broker
702 - 1272 Ontario Street
Burlington, Ontario
Step into this sun-drenched, beautifully maintained corner unit and feel instantly at home. With 2 spacious bedrooms and 2 full bathrooms, this thoughtfully designed condo offers both privacy and flow - thanks to its highly desirable split bedroom layout. From the moment you enter, you'll notice the refined details - crown mouldings, gorgeous hardwood floors, and three charming bay windows that add character and light to every corner. The generous foyer greets you with a double closet for easy, organized living. The bright, eat-in kitchen is a chef's dream with abundant counter space, extra cabinetry, and room to entertain or simply enjoy your morning coffee in peace. Unwind in the living room as sunlight filters through the luxurious Hunter Douglas 'Luminette 'sheers. Or step outside onto your private balcony for a breath of fresh air and a glimpse of the vibrant neighborhood around you. Retreat to the spacious primary bedroom featuring its own bay window, walk-in closet, and a serene 3-piece ensuite bath - your own personal escape at the end of the day. Storage will never be a concern, with walk-in closets in both bedrooms, additional laundry room storage, and a dedicated locker. Your prime extra-wide parking spot, located just steps from the entrance, adds yet another level of convenience. Outside your door, you'll find yourself immersed in one of Burlington's most walkable neighborhoods. With a Walk Score of 97, you're just a short stroll to the lake, Spencer Smith Park, shops, restaurants, a school, Joseph Brant Hospital, and the Performing Arts Centre. Easy highway access ensures you're connected while still enjoying a peaceful, community-oriented setting. This is more than a condo - it's a lifestyle. Come experience it for yourself. (id:60626)
Royal LePage Terrequity Seymour Real Estate
Rock Star Real Estate Inc.
295 Old Weston Road
Toronto, Ontario
Semi-Detached, 2 Storey Home(1095 Sq'). Located In the Weston-Pellam Park Neighbourhood. Currently Set Up For Multi-Generation Living. Functional Basement Unit With Ceramic Flooring & Pot Lights. Quiet Street With Residential Feel. Easy Access to TTC, Restaurants, Historic Sites, And All Of The Retail Convenience of The Stockyards. Short Walk To "The Junction" With An Abundance Of Restaurants, Retail, and Cafes. Parks, & Schools (id:60626)
RE/MAX Hallmark Realty Ltd.
14533 Smith Road
Gray Creek, British Columbia
Stunning 4-bedroom, 3-bath home sits in the tranquil East Shores Properties community on Kootenay Lake. Enjoy a private beach, boat launch, and breakwater, along with fruit trees and grass game areas. The open concept main floor boasts a fabulous kitchen, wood fireplace. The covered deck offers breathtaking lake views. The main floor features 3 bedrooms and 2 baths, while the master suite offers a 5-piece en-suite and walk-in closet. The fully finished walkout basement includes a spacious guest suite with a covered patio. Additional highlights include a 200 amp service, extra large garage with work benches, ample storage, and proximity to trails and cycling. Live the lake life at a fraction of the cost! (id:60626)
Malyk Realty
15 Shapira Avenue
Wasaga Beach, Ontario
**Builder's Inventory** In highly coveted Georgian Sands Master planned community by Elm Developments. "The Custom" is an Extensively Upgraded Custom Designed 4 bedroom Family Home. 2 Storey Entrance, Separate Office/Library. Porcelein Tiles and Vinyl Plank Flooring throughout. Great Mud Room/LaundryRoom Combo with Separate Entrance, Upper Cabinets, a Bench with Cubbies and a Closet. Pot Lights thru out, Smooth Ceilings, Oak Stairs with Metal Pickets, Upgraded Plumbing Package, Upgraded Kitchen Cabinetry, Valance (to be installed), Pot & Pan Drawers, Backsplash, Upgraded Doors & Trim Package. Georgian Sands is Wasaga's most sought after 4 Season Community with Golf Course on site, just minutes from Shopping, Restaurants, the New Arena & Library and of course the Beach! (id:60626)
Upperside Real Estate Limited


