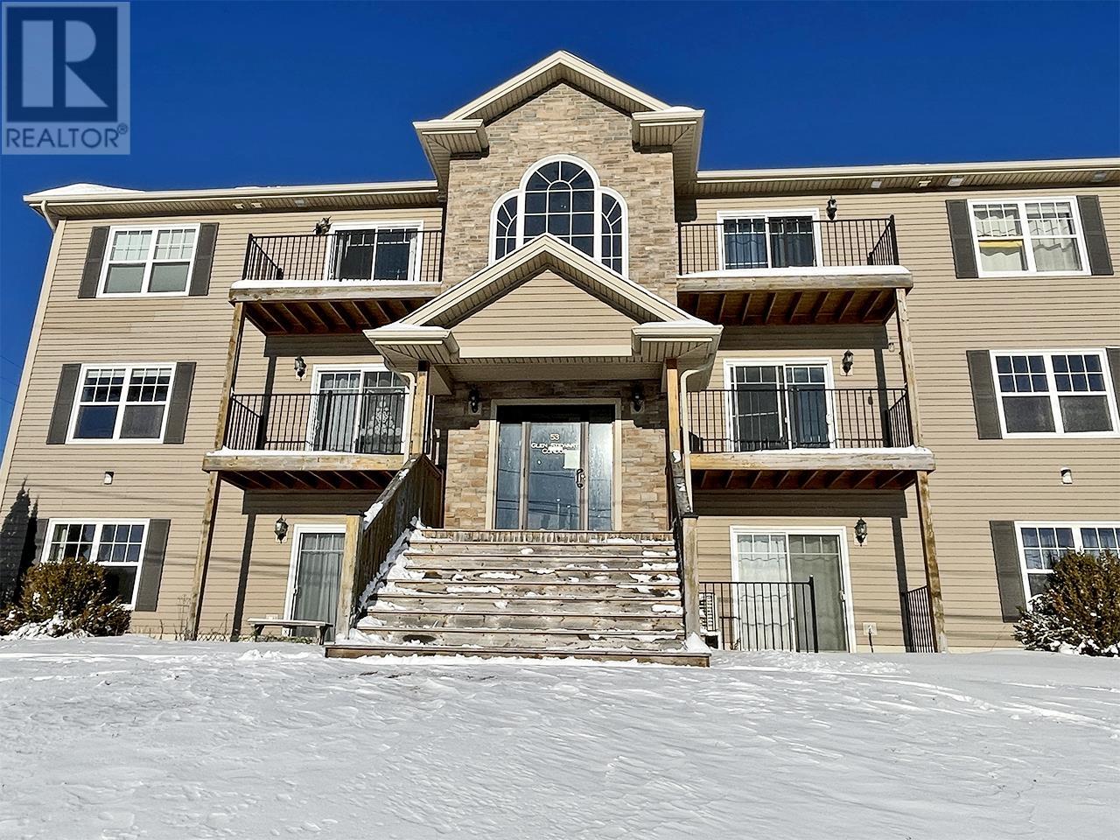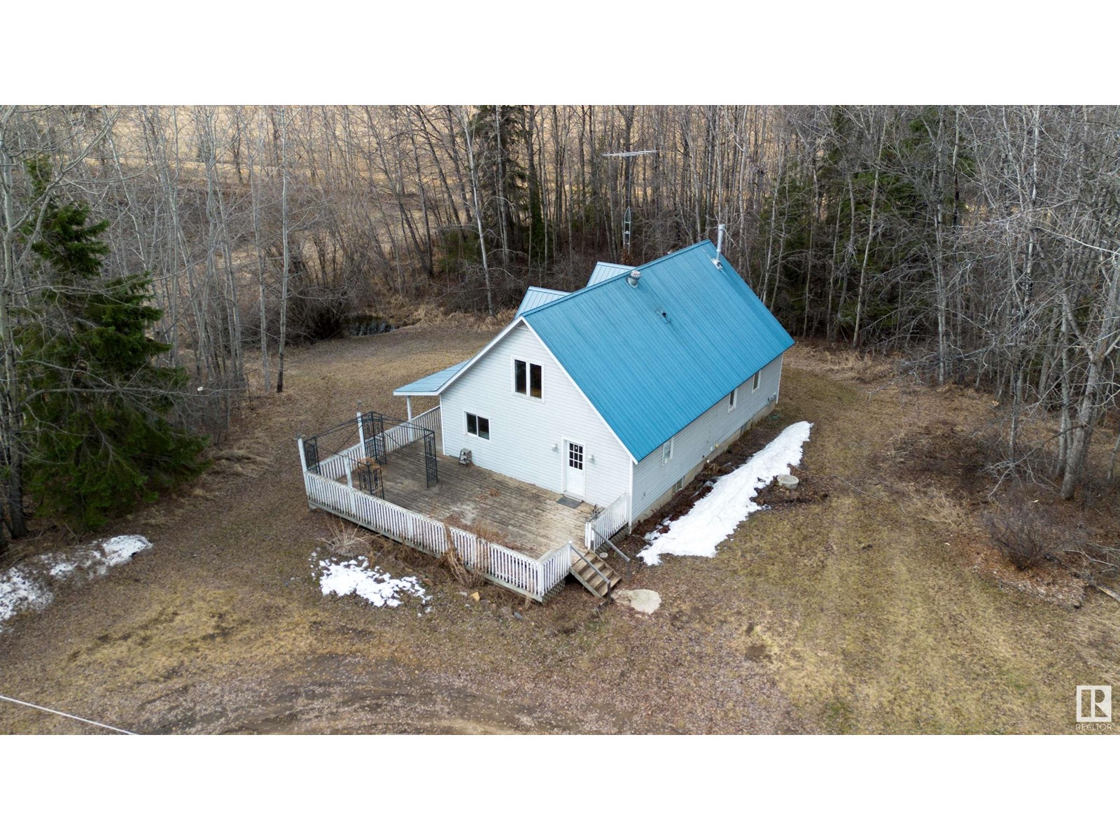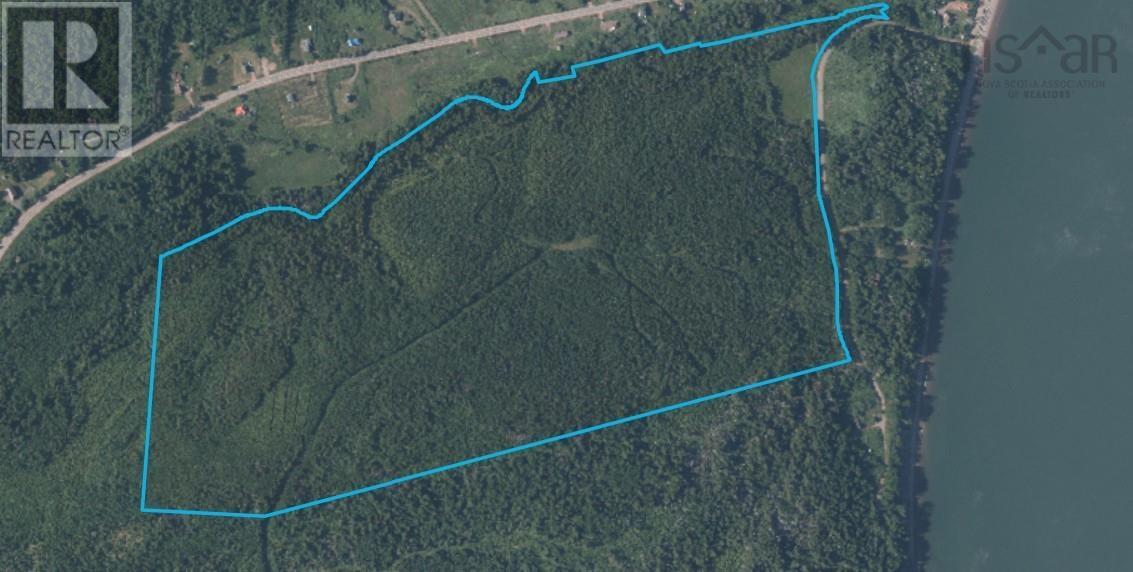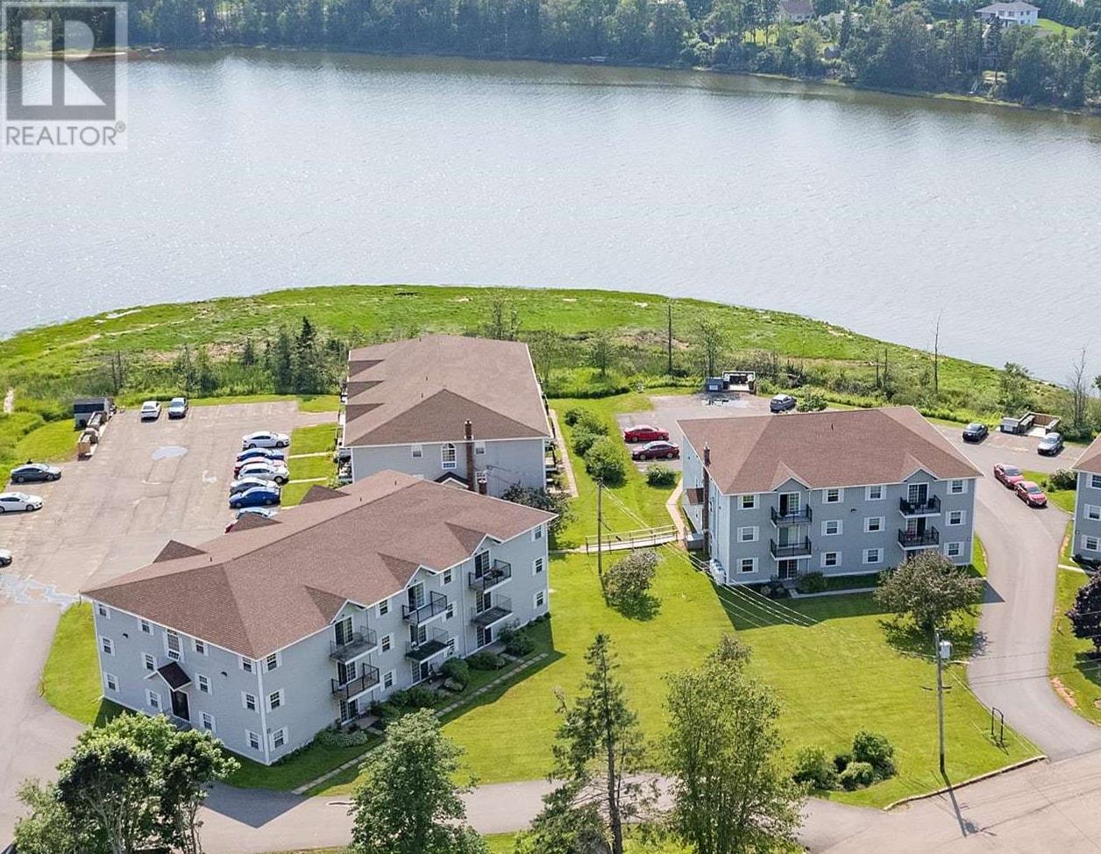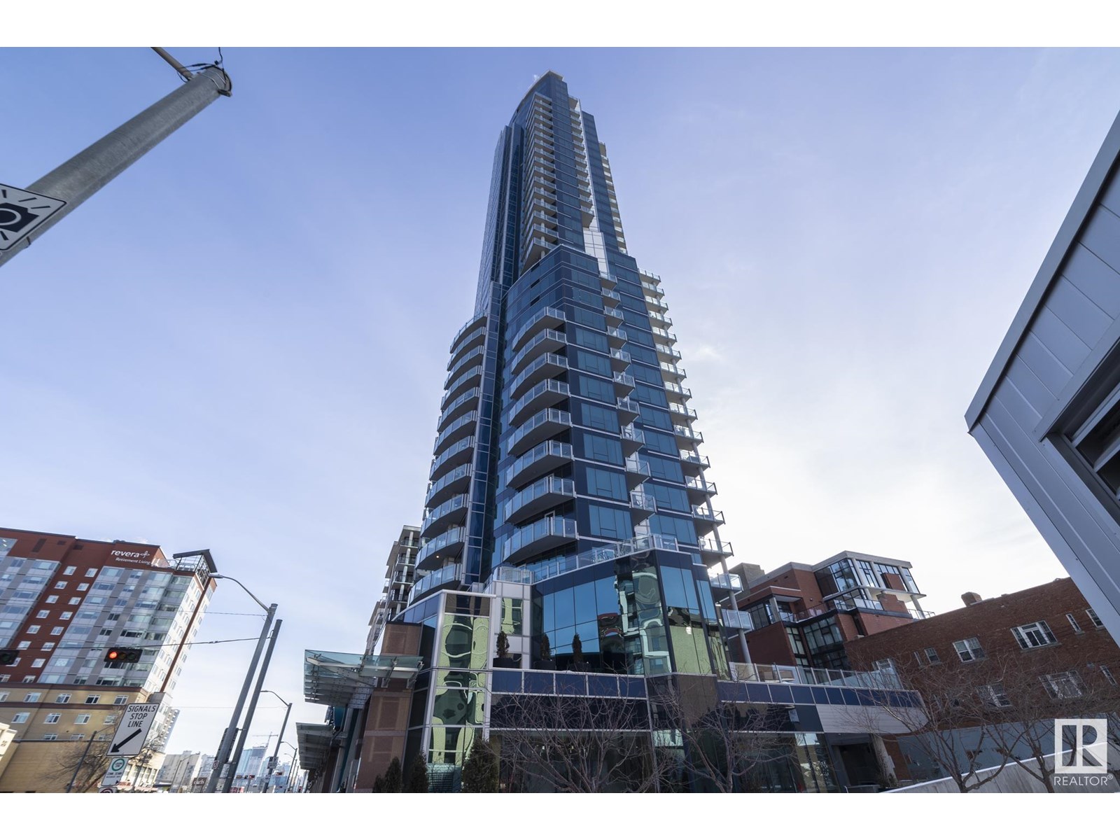63 Highway 211
Stillwater, Nova Scotia
Move-In Ready & Carpet-Free! Versatile Family Home Just Minutes from Sherbrooke. Welcome to your next chapterthis bright, completely carpet-free home sits on a beautifully landscaped lot with loads of space, inside and out! Whether you're relaxing on the front verandah, hosting on the back deck, or making use of the wired sheds and fenced dog run, this property is built for comfort and flexibility. Inside, you'll love the open layout with a spacious kitchen, living, and dining area. Need more space? Don't forget the formal living room too on the main floor. The dining room easily doubles as a home office or can be opened up to expand the living area. Featuring 2+1 bedrooms, including a basement bedroom (egress window needed), and a nearly finished secondary suitejust add the final touches to the bathroom and the secondary suite to unlock its full potential for guests, family, or potential rental income! Bonus, Ready for backup power with a generator panel (generator not included) Easy parking and low maintenance with a paved driveway. Situated in a welcoming, family-friendly neighborhood. Just moments from schools, local hospital, shops, parksand stunning beaches. Conveniently located: 45 min to Antigonish, 1 hr to New Glasgow. This home offers space, value, and endless potentialschedule your viewing today! (id:60626)
Exp Realty Of Canada Inc.
203 53 Glen Stewart Drive
Stratford, Prince Edward Island
This stylish Condo is located in the heart of beautiful Stratford, just minutes to all amenities and right across from Glen Stewart Primary and Stratford Elementary Schools. Perfect for buyers looking to downsize, first-time homebuyers, or as an investment property. This unit has 2 bedrooms and 1 full bath with tub, with an open-concept layout that's great for entertaining. The eat-in kitchen features granite countertops, stainless steel appliances (including a new Bosch dishwasher) and a convenient breakfast bar. The kitchen is open to the living room which has a light & bright patio door that leads to your own balcony. There are modern finishes and easy-care laminate floors throughout. The primary bedroom has a generous double closet. This unit also comes with a convenient in-suite stackable washer & dryer, a separate personal storage unit, and one assigned parking space. Freshly painted interior walls. Heated with efficient, thermostatically controlled electric heat and located in a secure building. Walking distance to schools, bus stop, shopping, pharmacy, groceries and just a few minutes to dining, town hall, downtown Charlottetown and waterfront, golf course, numerous parks and beaches. (id:60626)
Century 21 Colonial Realty Inc
14077 Twp Rd 662
Rural Lesser Slave River M.d., Alberta
Welcome to your own private slice of paradise! Nestled in a quiet, tree-lined setting, this fenced-in 6.35-acre property offers unmatched privacy, endless serenity, and room to breathe. Whether you're a small hobby farm enthusiast or simply craving a peaceful escape, this property has it all. Step onto the welcoming wrap-around deck of this cozy farmhouse—the perfect spot to sip your morning coffee as the sun rises or unwind in the evening while watching the sunset paint the sky. Inside on the main floor the home features, a full kitchen with pantry , lots of cupboard space, dinning & living area for hosting family gatherings or entertaining friends. a 3 pcs bathroom, laundry room, and a spacious bedroom on main floor. Upstairs you will find a second 3pcs bathroom, along with two bright and welcoming bedrooms. The basement is unfinished , with a cold room. With ample space for animals, gardens, and outdoor living, this property offers the peaceful country lifestyle you’ve been dreaming of! (id:60626)
Royal LePage Town & Country Realty
100 Acres Spencers Beach (Hwy 209) Road
Spencers Island, Nova Scotia
This expansive property sits atop Spencer's Beach Road. There are several hundred feet with road frontage and power along the road. Near the beginning of the property is a clearing of approximately 4 acres that would make an ideal place to build a home. The property could also be used to develop a campground with sites created throughout the 100 acres making an opportunity to enjoy nature and all it has to offer. A short walk to the Spencer's Island Beach will allow you to enjoy walks on the beach, swims in the Bay of Fundy or picnics to sit and appreciate the beauty of the area. (id:60626)
Coldwell Banker Open Door Realty Ltd.
106 6-22 Waterview Heights
Charlottetown, Prince Edward Island
This newly renovated condo is ready for your personal touch. Located on a quiet cul-de-sac on the waterfront in Charlottetown; this condo is perfect for those who want to be in the heart of the city, but who also want to enjoy the serenity that this unit offers. Quality finishes are standard with this unit, which include new vinyl plank floors, new kitchen cabinets, a new bathroom vanity, in-unit laundry hook-up, and new stainless steel appliances to name a few. Enjoy some outdoor time on your own private deck, or enjoy the view from your large patio door. There are 2 sizable bedrooms, a large living room, and ample storage space. No need to worry about cutting the grass, shoveling snow, remembering to get fuel for the furnace, or to pay the water bill. All of these things and more are included in your monthly condo fee, to give you worry-free living. Come and discover your new home that is close to public transportation, schools, shopping, entertainment and so much more! Please note that Ian Walker, one of the listing Realtors, is a shareholder in the company that owns this unit. (id:60626)
Elite Real Estate Advisors Inc.
785 Branion Drive
Prince Albert, Saskatchewan
Solid Crescent Heights bungalow in convenient location just steps from Cooke Municipal Golf Course and minutes drive to Cornerstone. Galley kitchen with adjacent dining area featuring patio doors to south facing deck and spacious back yard. 3 bedrooms up with 4 piece main bath and living room with electric fireplace which will remain. Fully developed basement with family room , den with double closet lined with aromatic cedar wood, laundry room with adjacent storage room, 3 piece bathroom and furnace room with workbench. Newer shingles and eaves troughs. Extra long driveway for at least 3 vehicles. 2 storage sheds in the back yard which backs on to quiet neighborhood Glenn Martin Park. (id:60626)
RE/MAX P.a. Realty
#202 11969 Jasper Av Nw
Edmonton, Alberta
Experience urban luxury at its finest in downtown Edmonton's Pearl Tower. This stylish 1-bedroom, 1-bathroom unit offers more than just a home—it's a lifestyle. Step inside to discover a bright and airy living space with hardwood floors and contemporary finishes throughout. The open-concept layout seamlessly connects the living, dining, and kitchen areas, perfect for entertaining guests or relaxing after a long day. Escape to the spacious balcony, where you can enjoy breathtaking views of the city skyline and soak in the vibrant energy of downtown. The bedroom offers a peaceful retreat and the pristine bathroom features modern fixtures and a luxurious feel. You'll also have access to an array of amenities, including concierge services, a well-equipped workout room, and a social room for gatherings. Plus, an underground parking stall. Live the urban lifestyle you've always dreamed of in this exceptional unit at the Pearl Tower. (id:60626)
Exp Realty
130 Skaha Place Unit# 205
Penticton, British Columbia
CLICK TO VIEW VIDEO: Have you always imagined living across the street from Skaha Lake and Park? This cozy 2-bedroom, 1-bathroom condo offers the ultimate lakeside lifestyle in a prime location in Penticton. Start and end your days with peaceful walks along the shoreline, while enjoying easy access to tennis courts, beach volleyball, a playground, recreation facilities, and the marina - all just steps from your front door. The end unit layout brings in plenty of natural light through the extra window in the dining area, creating a warm and inviting space. Relax on the private balcony, tucked away from traffic, where you can soak up the sunshine and savor your morning coffee. The condo features a functional floor plan, storage, and includes designated parking, making it perfect for those seeking convenience and comfort. Whether you’re entering the market, downsizing, or searching for an investment property with excellent rental potential, this unit checks all the boxes. Don’t miss out—reach out for more information. Marketed by neuhouzz Real Estate, brokered by eXp Realty. Don’t miss out - each out for more information. Marketed by neuhouzz Real Estate, brokered by eXp Realty. (id:60626)
Exp Realty
150 Hennigar Road
Grand Falls, New Brunswick
Come and discover this stunning bungalow-style property, which has undergone numerous recent upgrades. With a new roof and a beautifully renovated interior, this charming home has so much to offer! On the main floor, you will find a fully renovated kitchen and bathroom, a spacious living room, and three bedrooms. The basement includes a fourth bedroom, a large storage area, and a family room. Outside, you will enjoy an attached garage and a fenced backyard, perfect for pets. Ideally situated near all amenities, this beautiful home is sure to impress! Call for more information or schedule a visit today! (id:60626)
Exp Realty
219 King Street
Broderick, Saskatchewan
1144 Sq Ft Bungalow on 5 Lots – 219 KING ST BRODERICK, SASKATCHEWAN. This charming 4-bedroom, 1-bath bungalow sits on a spacious 65' x 125' lot in the quiet community of Broderick. The basement includes a large family/playroom, along with a rough-in for a second bathroom, offering room to grow. Extensively renovated, this home features a modern kitchen with new cabinetry, an updated bathroom, new flooring and trim throughout, composite siding (2020), and metal roof, windows, and exterior doors (2010). The lower level's exterior cement walls have been spray-foamed for improved energy efficiency, creating a warm and cozy interior. Furnace and hot water heater were updated in 2007/2008. Outside, the fully fenced yard spans 5 landscaped lots with mature trees, shrubs, garden space, and a back patio deck off the kitchen-ideal for outdoor living. The single garage has a new concrete floor. Located just 6 minutes east of Outlook and under an hour to Saskatoon via Highway 219, Broderick offers quiet living with easy access to amenities. Don’t miss this opportunity-call today to book your showing! (id:60626)
Royal LePage Varsity
40 Cedar Street
Kapuskasing, Ontario
What a charming and well-maintained home, ready for its next homeowner! This move-in-ready gem offers 1,127 square feet of comfortable living space, featuring 2 bedrooms and a 4-piece bathroom on the main level, along with a spacious 3rd bedroom and a 3-piece bathroom in the basementaccessible from either the bedroom or the large rec room. The main level showcases beautiful hardwood floors in the living room and primary bedroom. The bright and inviting primary bedroom provides the perfect retreat for a good night's sleep. The second bedroom conveniently opens onto the back deck, complete with a natural gas hookup for your BBQ. The front porch is a cozy spot for unwinding with a good book, while the living room is the ideal place to gather and enjoy the big hockey game. The kitchen and dining area are perfect for sharing family meals and making lasting memories. Downstairs, the rec room offers ample space for entertaining guests, and the laundry/utility area features a unique brick finish that adds character.This home also offers central air conditioning (with the unit manufactured in 2018) and a 100-amp electrical breaker, ensuring year-round comfort and functionality. Step outside and you'll appreciate the refinished asphalt driveway leading to the impressive 26x30 double-door garageinsulated, heated with a wood stove, and ready to store your vehicles and toys. In recent years, the weeping tiles and membrane were also replaced.Important updates completed in 2022 include new roof shingles on the house, a new furnace, an on-demand water heater, and renovated basement. This property has everything youve been looking fordont miss the chance to make it yours today! (id:60626)
RE/MAX Crown Realty (1989) Inc
57 Patty's Lane
Stanley Bridge, Prince Edward Island
First Time Home Buyers Dream! Why pay rent when your mortgage will cost you less? Great home to get into the market in the stunning village of Stanley Bridge! Cozy, charming 2 bedroom, 1 bathroom house with a view of the water. Recent upgrades include, new flooring, new propane fireplace, and new energy efficient toilet. Stroll down the hill to the water (lot in front is a right of way and will never be built on so you won't lose the view) for kayaking, canoeing or fishing... or just enjoy a fire pit on the water. Live and playing your own back yard! Just 30 minutes to Charlottetown. All measurements are approx. and should be verified if deemed important to the Purchaser. (id:60626)
Provincial Realty


