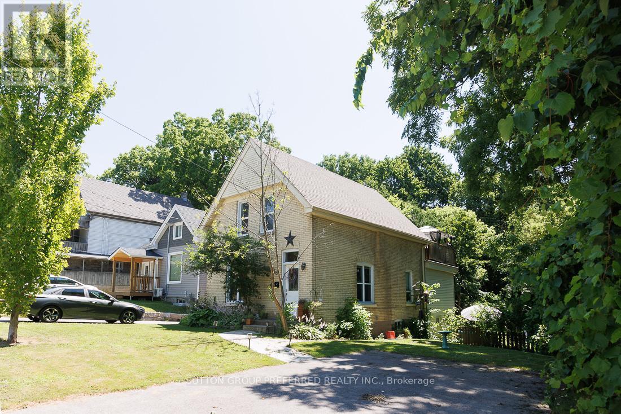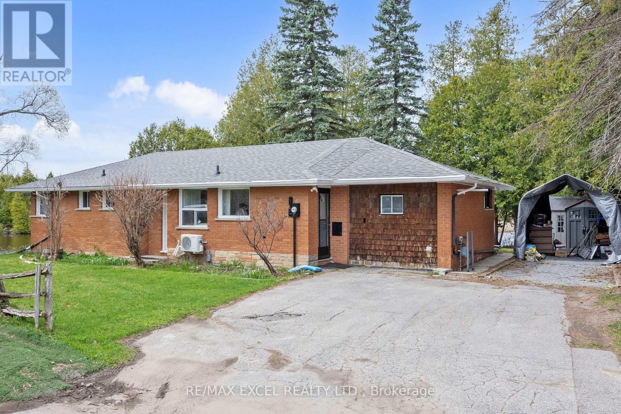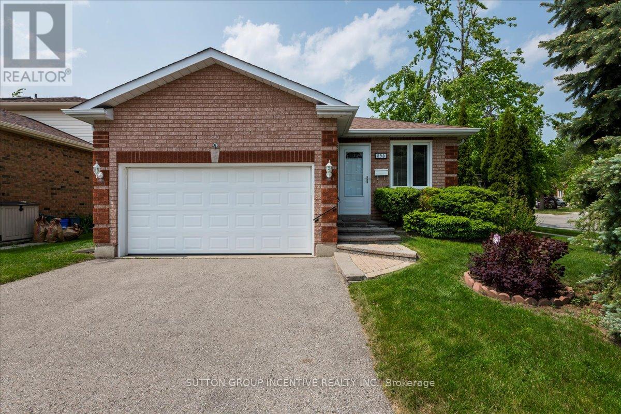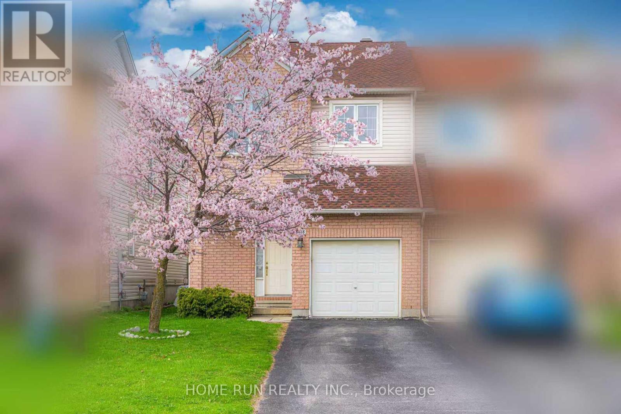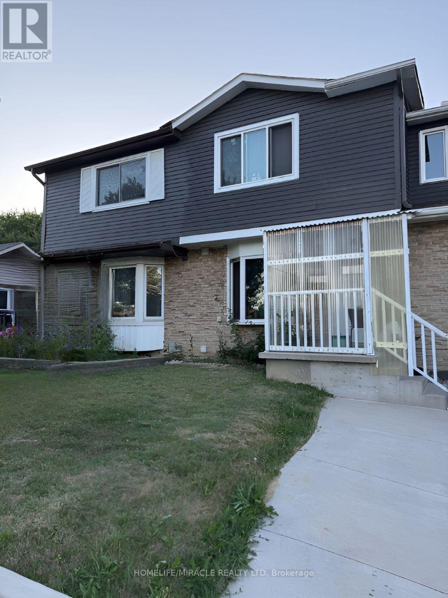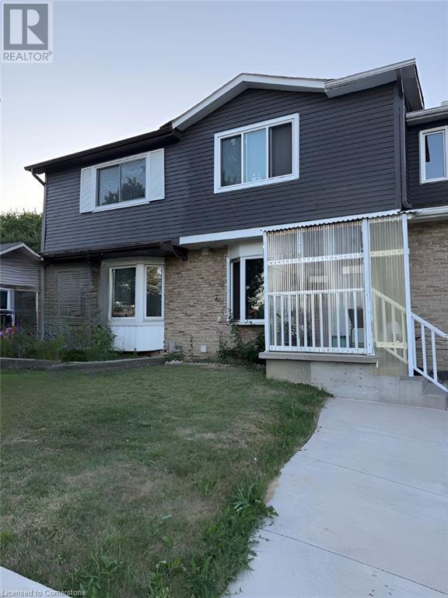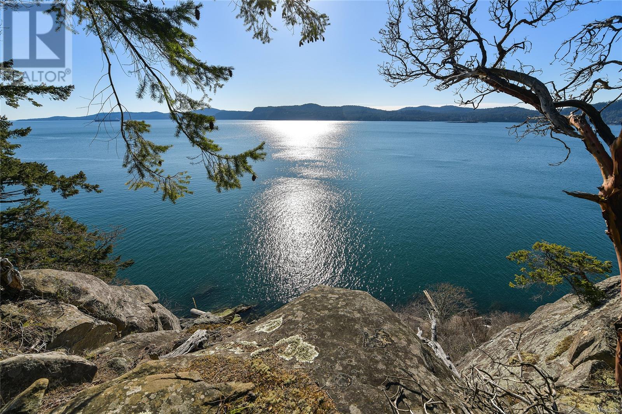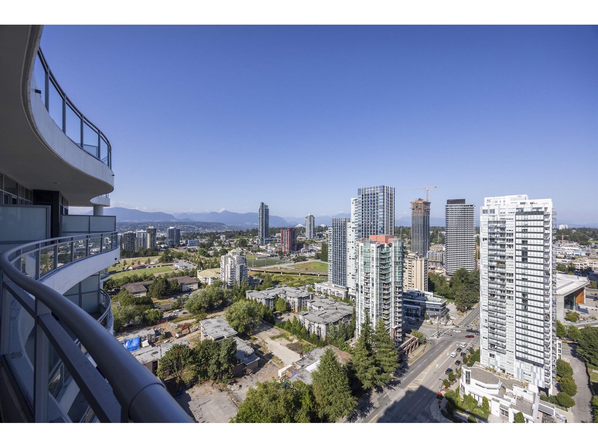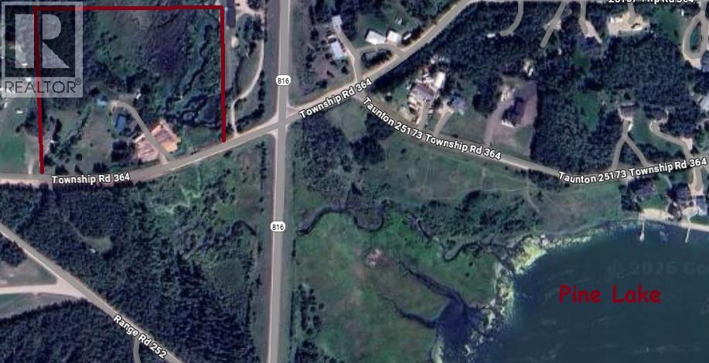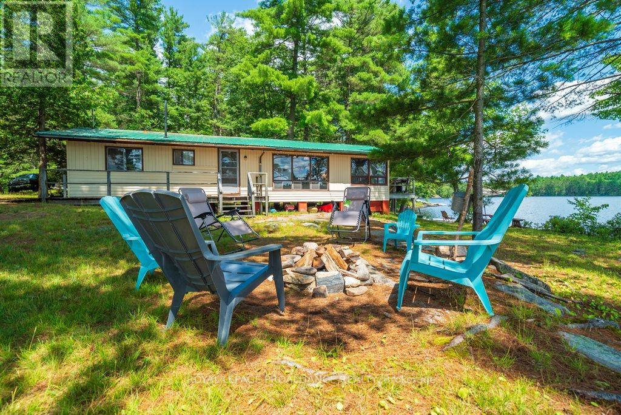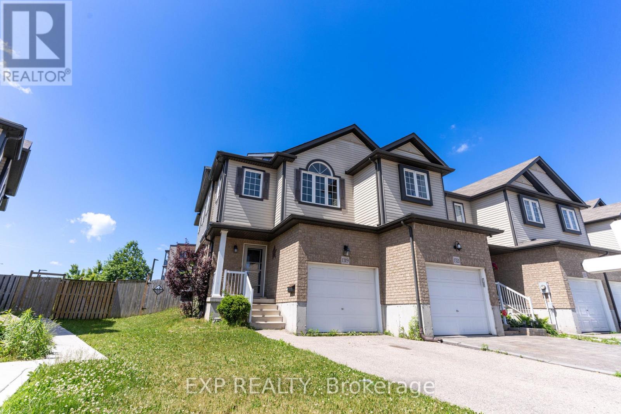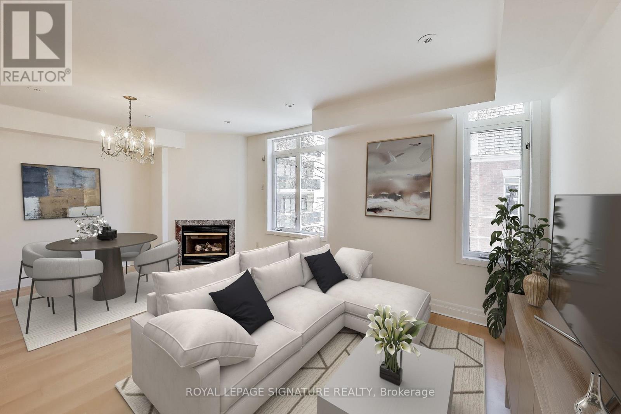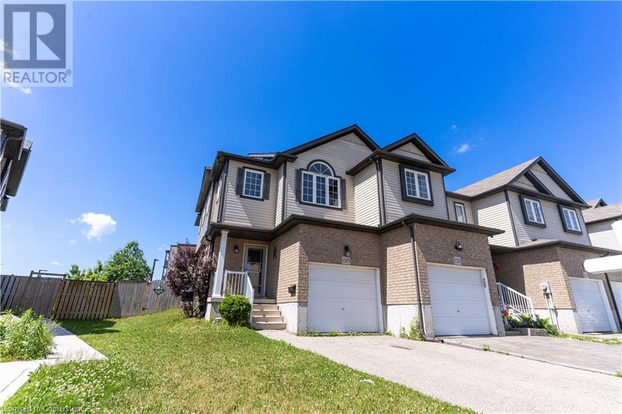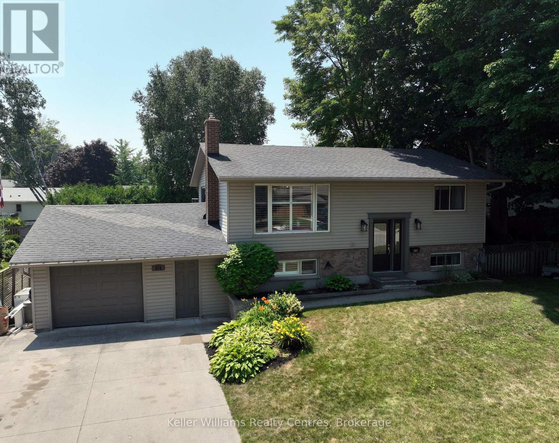302 - 21 Earl Street
Toronto, Ontario
Step into this stunning 2 bed, 2 bath condo loft in the heart of downtown Toronto. Boasting soaring 16-foot ceilings and expansive windows, this home is flooded with natural light, creating an airy and inviting ambiance. The open-concept kitchen, dining, and living area is perfect for entertaining, complemented by a cozy gas fireplace. The spacious main bedroom overlooks the entire home and features a walk-in closet, providing both comfort and style. Additional highlights include ensuite laundry and a versatile den for your work-from-home or guest needs. Located in a highly desirable neighborhood, you'll be steps away from entertainment, shopping, bars, restaurants, and parks. Don't miss this unique urban retreat! (id:60626)
RE/MAX Hallmark Realty Ltd.
E35 - 300 Mill Road
Toronto, Ontario
Welcome to this outstanding, house-sized 3-bedroom, 2.5 bathroom suite in the highly sought-after "The Masters". This is one of the largest units in the complex, offering over 1,700 square feet of refined, split-level living. This unique layout blends the ease of condo life with the spacious, open feel of a freehold home. Enjoy spectacular, unobstructed views of the golf course, landscaped gardens, and Etobicoke Creek from two expansive balconies, perfect for savouring morning coffee, entertaining guests, or hosting BBQs with a view. The primary bedroom features a walk-through closet and a large en-suite washroom, while the renovated kitchen is a chef's dream, boasting abundant cabinetry, upgraded appliances, ample counter space, and a convenient breakfast bar. The entire suite has been thoughtfully designed to enhance flow and functionality, with an airy, sun-filled ambiance throughout. You'll also appreciate all-inclusive maintenance fees, tandem parking for two cars and the generous storage space throughout the unit, including multiple closets, built-in shelving, and room to tuck everything neatly away. The Masters is known for its resort-style amenities, including lush grounds, indoor and outdoor pools, 24-hour security, a fitness centre, sauna, tennis courts, pickleball courts, a library, a woodworking room, and a clubhouse with a party room. This pet-friendly community also permits BBQs, adding to the lifestyle appeal. Whether you're a growing family, a downsizer, or simply craving more room to live and breathe, this suite offers incredible value in a truly one-of-a-kind community, Markland Wood. (id:60626)
Property.ca Inc.
46 Springbank Drive
London South, Ontario
Impeccable Duplex with 2 bedrooms on main floor and 2 bedrooms on 2nd floor.Upper unit renovated. Electrical system updated. Walking distance to down town,the coves,ponds, trails,green space. Wide deep private lot with mature trees,with basement walkout. (id:60626)
Sutton Group Preferred Realty Inc.
1 Hopecliff Lane
Georgina, Ontario
Direct waterfront four-season 3 bedroom 2 washroom bungalow home on the serene Black River. This sought-after bungalow is perfectly situated on a quiet cul-de-sac, offering peace, privacy, and a true escape from the city. Featuring 3 spacious bedrooms, the home is nestled within a mature tree line, providing natural beauty, shade, and year-round scenery. Enjoy panoramic water views, tranquil surroundings, and unforgettable sunsets right from your oversized backyard. Roof shingles 2023. (id:60626)
RE/MAX Excel Realty Ltd.
290 Cundles Road W
Barrie, Ontario
Welcome to 290 Cundles Rd West in North West Barrie. This all Brick home is well kept and move in ready for those looking to down size or to get into the market. This home features 2 nice sized main floor bedrooms. Primary Bedroom with a large walk in closet! Parquet flooring flows through the kitchen, living and dining room. The bright Kitchen with over the sink window and granite counters opens up to the dining and living rooms. From the dining room, access to the 12' X 16' deck and to the back yard which is fully fenced and gated. ***Home includes a GENERAC Standby Generator system *** Main floor laundry for convenience! This home features Inside entry to the house from the over sized single car garage. This home sits on a nice sized 56 X 101 ft corner lot. Basement is un-finished and wide open for you to expand your living space if desired. Great location bus stop nearby, schools, shopping and most amenities! Other features include Central Vacuum, Central Air conditioning and a shed for additional storage. (id:60626)
Sutton Group Incentive Realty Inc.
3438 Wyman Crescent
Ottawa, Ontario
Welcome to this beautifully maintained, south-facing semi-detached home located in the highly desirable Windsor Park Village. Featuring 3 bedrooms and 3 bathrooms, this home sits on a fully fenced lot with a spacious deck, perfect for outdoor enjoyment. 9-ft ceilings on the main floor and hardwood flooring throughout. The main level offers a bright and open layout with a generous kitchen, living, and dining area, ideal for entertaining, with plenty of natural light pouring in from the large rear windows. The kitchen is equipped with ample cabinetry and storage. Upstairs, the spacious primary bedroom boasts a private 4-piece ensuite, accompanied by two additional well-sized bedrooms and a full bathroom. The fully finished basement offers versatile extra living space, perfect for a family room, home office, or recreation area. Conveniently located with easy access to public transit, schools, shopping, parks, the airport, T&T Supermarket, and a golf course. Recent upgrades: Roof (2022), Furnace (2018), fresh paint (2025), upgraded light fixtures (2025). 24 hours irrevocable for all offers please. (id:60626)
Home Run Realty Inc.
91 Madoc Drive
Brampton, Ontario
Stunning fully renovated Semi Detached With High End Upgrades Offers 3 Bedrooms plus 1 Bedroom Finished basement W/Side Entrance. Open Concept Living/Dining Rooms W/Laminate Floor, Pot Lights, Walk Out To Wooden Deck, Kitchen With Porcelain Floor, Quartz Counters, Back Splash, S/S Appliances, Breakfast Area W Bay Window. Stained Stairs, Wrought Iron Railing, Sun Filled Windows, Spacious Master Bedroom, Good Size 2nd & 3rd Bedroom W/ Built In Closet. perfect Ideal for 1st time Buyer's or investor's. (id:60626)
Homelife/miracle Realty Ltd
91 Madoc Drive
Brampton, Ontario
Stunning fully renovated Semi Detached With High End Upgrades Offers 3 Bedrooms plus 1 Bedroom Finished basement W/Side Entrance. Open Concept Living/Dining Rooms W/Laminate Floor, Pot Lights, Walk Out To Wooden Deck, Kitchen With Porcelain Floor, Quartz Counters, Back Splash, S/S Appliances, Breakfast Area W Bay Window. Stained Stairs, Wrought Iron Railing, Sun Filled Windows, Spacious Master Bedroom, Good Size 2nd & 3rd Bedroom W/ Built In Closet. perfect Ideal for 1st time Buyer's or investor's. (id:60626)
Homelife Miracle Realty Mississauga
5 5522 Mccourt Road
Sechelt, British Columbia
Welcome to Oceanview - Sechelt's best value BRAND NEW 3 bedroom homes. These thoughtfully crafted brand-new 3 bedroom homes offer bright, open interiors with 9´-11´ ceilings, quartz kitchens, full-size Samsung appliances, EV-ready parking, and private outdoor spaces. Just minutes to beaches, trails, golf, and more. Enjoy year-round living - with low strata fees and full 2-5-10 warranty. Live, play, or invest in coastal comfort. Any Offers to use Developer´s form of contract - See Archie for more details. (id:60626)
Key Marketing
Lot A Beechwood Dr
Mayne Island, British Columbia
Bring your building plans and ideas to develop your perfect island home or getaway on this beautiful, south-facing, 1.9 acre private, high bank waterfront property. Explore the acreage as you walk through the fir, cedar and arbutus trees while you look for the perfect location to construct your house and guest cottage. A drilled well is in place, a septic system and driveway are needed. If you love the sun, this one is for you as it fills the property with sunshine, even in the winter. Come Feel the Magic! (id:60626)
RE/MAX Mayne-Pender
2605 13318 104 Avenue
Surrey, British Columbia
Subpenhouse Corner unit with views of city and mountain. This rarely available SOUTHEAST facing 2 bedroom 2 bath units has functional layout, laminate flooring through out, wrap-around big balcony, and high ceiling. Steps to skytrain station, SFU campus, KPU campus, library, city hall, shopping, restaurants and a lot more. This AIR CONDITIONED concrete high-rise building offers over 14,000 sf of indoor/outdoor amenities: outdoor courtyard with a children's play area, rooftop patio, social area, two-level fitness facility, co-working space, indoor lounge, social kitchen, dining area, games and media room, parcel room, dog wash and run area.1 PARKING + 1 STORAGE LOCKER (id:60626)
Nu Stream Realty Inc.
187 Stephenson 4 Road W
Huntsville, Ontario
Welcome to 187 Stephenson Rd 4 W! This beautiful 3 bed, 2 bath bungalow radiates rustic Muskoka warmth and charm. Set on an almost 24 acre rectangular lot, this incredible property has a well-groomed ATV trail that stretches deep into the woods. The cozy living room features vaulted ceilings, and a woodstove with beautiful natural stone hearth and surround. The patio doors open up to an expansive park-like setting, complete with three separate bunkies - perfect for outdoor entertaining, and even overnight guests! The 23' x 30' detached garage/workshop is heated & insulated, with more than enough room for parking and all your outdoor toys. The main ATV trail leads to a 600 sq.ft maple syrup shack in the woods, stocked with all the tools and equipment you'll need to hit the maple syrup season running!. With 5 outbuildings, excellent privacy, and acres to explore, this is the secluded Muskoka retreat you've been waiting for! (id:60626)
RE/MAX Professionals North
2119 Vista Crescent Ne
Calgary, Alberta
This impeccably maintained bungalow is ideally situated on a prime corner lot with R-CG zoning, offering both immediate enjoyment and outstanding development potential—with the potential to build up to 8 units (subject to city approval). The professionally landscaped yard and prominent location give this home exceptional curb appeal, all nestled on a quiet street in desirable Vista Heights. Enjoy easy access to 16th Avenue and Deerfoot Trail, placing downtown Calgary just a 12-minute drive away. OPEN HOUSE: Saturday, August 3rd at 1 to 3pm.Start your day in the sun-drenched sunroom, or entertain in the large sunny south-facing backyard. The charming white kitchen boasts updated appliances and plenty of natural light. Upstairs, you’ll find three spacious bedrooms and a full bathroom.The fully developed basement with a seperate walkup entrance features a generous recreation room, a wet bar, an additional bedroom, and a second full bathroom—perfect for guests or additional living space. The oversized, heated, and insulated double detached garage provides ample parking, storage, or workshop options.With R-CG zoning and its wide corner lot configuration, this property is an excellent opportunity for builders and investors. Located steps from schools, golf courses, parks, shopping, restaurants, and public transit, this home is perfectly positioned in a vibrant, growing community.Updates include: Gas tankless hot water tank (2024), Roof on house and garage with 30-year shingles (2020), and Front porch and railings (2010).Don’t miss this chance to own a move-in-ready home with significant redevelopment potential. Book your private showing today and explore the possibilities! (id:60626)
Cir Realty
25204 Township Road 364 Township
Rural Red Deer County, Alberta
Heres your chance to run your business from home on this huge 8.18 acre property - zoned Commercial at Pine Lake. Includes the home, land, all outbuildings, and firewood business with equipment & assets!! (id:60626)
Royal LePage Network Realty Corp.
1056 A Glass Lane
Frontenac, Ontario
Discover your serene oasis at this stunning 3-season recreational cottage property on Big Gull Lake, nestled on 2.08 acres of natural beauty. This freshly renovated cottage features 4 spacious bedrooms and a newly upgraded 3-piece bathroom, all designed for comfort and relaxation. The open concept living room and a newly upgraded kitchen, are inviting spaces perfect for entertaining or relaxing with family and friends. The screened porch will draw you in to savor leisurely meals or quiet moments surrounded by nature, and lakeside views of the loons paddling by. Everyone's creature comforts are accounted for in good weather or cooler days. Outside you have an expansive space to create the family game zones, watch wee ones playing in the sand beach or older kids jumping into the deep dockside waters. Excellent location for waterskiing and water sports with 250 of waterfront, everyone can enjoy the shores of Big Gull Lake without crowding the others. As the day fades away, you will gather to experience the spectacular setting sun in the west and then sit around the firepit for starry night s'mores and full moonlight story telling. Memories in the making. Surrounded by mature pines and vibrant maple trees, you can indulge in outdoor adventures like boating, fishing, swimming, and hiking the local trails, a true retreat where privacy meets nature's splendor. Don't miss your chance to create unforgettable memories in this idyllic retreat where privacy meets natures beauty! Big Gull Lake is 18 kms long with two marinas and services for water toys, it has over 75% Crown Land and is only 3 Hours East of Toronto and 1.5 Hours West of Ottawa. Come Discover the Charm of Big Gull Lake!!!! Specific Showing dates available. (id:60626)
Royal LePage Proalliance Realty
2805 - 45 Kingsbridge Garden Circle
Mississauga, Ontario
Immaculate 1477 sq ft. rare-to-find corner unit with 2 underground parking in the prestigious Park Mansion building! Amazing panoramic views. Laminate flooring in L/R DR. Top-of-the-line amenitiesrooftop party room, gym, pool, sauna, racquet court, 24-hour security, guest suites, car wash, tennis courts, etc. Close to Hwy 403, Square One, Public transit, restaurant, Etc. (id:60626)
Ipro Realty Ltd.
2056 Highway 31
Balfour, British Columbia
Welcome to this tranquil, rural, lakefront property. Within close proximity to golf, amenities of Balfour, nearby public beaches of Kootenay Lake and a 30-minute drive to the quaint and vibrant city of Nelson, this property presents a rare opportunity to blend modern living in an idyllic setting. Nestled in a sunny, quiet and private location in Queens Bay it features 12 solar-panels and off-grid capabilities. Constructed as a high efficiency build this home boasts technology to be self-reliant. Boasting 4 bedrooms (3 upstairs and 1 downstairs) and 2.5 bathrooms, there is ample amount of space and a generous number of rooms. Tastefully designed, the open layout of the home is welcoming, bright, expansive and immersed in natural light - creating a serene and private oasis to savor the captivating views day and night. Lending an air to flow, the modest kitchen with a gas stove adjoins an eating area to a living space which showcases expansive views from almost every angle. With concrete radiant in floor heating and an abundance of extra flex space for storage, office and hobbies, this home isn't just comfortable to live in, it's where you will thrive. Seamlessly, the expansive deck off the back offers impressive views of Kootenay Lake and the Purcell Mountain range. Nestled on approximately 2/3 acre of land, it is largely usable and well manicured. There is ample opportunity for access to the waterfront and shoreline bluffs. Homes such as this do not come around often. (id:60626)
Fair Realty (Nelson)
1518 Chemin Ste Louise
Beresford, New Brunswick
When Viewing This Property on Realtor.ca Please Click on the Multimedia or Virtual Tour Link for More Property Info. This executive-style bungalow, built in 2014, offers absolute comfort. Situated on 3 acres with mature trees and shrubs, it combines tranquility and accessibility. A spacious entrance with storage and functional layout. A full bathroom, a bright bedroom, and an office that can be used as a spare bedroom. The open-concept space includes a living room, dining room, and kitchen, ideal for entertaining. A wood-burning fireplace adds a warm touch. The laundry room, adjacent to the kitchen, leads to the 26' x 22' double garage. The master bedroom includes two walk-in closets and an en-suite bathroom with a freestanding tub and separate shower. Heated floors throughout, including in the garage. New roof just intalled in 2025. A shed completes the exterior. Located in a peaceful neighborhood, this quality home is a rare opportunity. (id:60626)
Pg Direct Realty Ltd.
5172 Kallum Drive
108 Mile Ranch, British Columbia
This stunning 3000 sqft log home is nestled on 1.3 sunny acres in the desirable 108 Ranch! The newly renovated open-concept gourmet kitchen is designed for entertaining, featuring a impressive 10-foot island, a professional-grade six-burner gas stove, quartz countertops and a cozy ambiance provided by the new Regency Gas Fireplace. Designed for convenient single-story living, the partially finished basement presents an excellent opportunity for an in-law suite or additional living space. Outside you will find the detached garage, established fruit trees, and access to the Walker Valley across the street. With recent upgrades including a new furnace, water treatment system, hot water on demand, plumbing & electrical, this home is truly move-in ready. With zoning for horses, don't miss out! (id:60626)
Exp Realty (100 Mile)
1319 Countrystone Drive
Kitchener, Ontario
Welcome to 1319 COUNTRYSTONE DRIVE a beautifully maintained FREEHOLD 2-storey SEMI-DETACHED home nestled in one of Kitchener most desirable, family-friendly neighbourhoods! With 3 BEDROOMS, 3 BATHROOMS, and a FULLY FINISHED BASEMENT, this MOVE-IN READY gem offers comfort, space, and modern convenience in a prime location. Step into a bright and OPEN-CONCEPT MAIN FLOOR featuring ELEGANTFLOORING, a spacious LIVING AREA, and an Open concept KITCHEN complete with Elegant Black APPLIANCES, ample cabinetry, and sleek counter tops perfect for everyday cooking in style. Sliding doors lead to a FULLY FENCED BACKYARD, ideal for kids, pets, and summer BBQs. Upstairs, the SUNLIT PRIMARY BEDROOM boasts a large SEPARATE CLOSET , while the two additional bedrooms offer great versatility for a growing family, guests, or a home office along with a 4pc Bathroom. The FINISHED BASEMENT provides even more living space, with a SPACIOUS REC ROOM, ADDITIONAL 4 pc BATHROOM, and IN-HOME LAUNDRY perfect for movie nights, a playroom, gym, or guest suite. Additional highlights include PARKING FOR MULTIPLE VEHICLES, great curb appeal, and a QUIET, FAMILY-ORIENTED STREET just minutes from THE BOARDWALK, public transit, TOP-RATED SCHOOLS, COSTCO, universities, dining, highways, and more. THIS IS A RARE OPPORTUNITY town a turnkey home in one of Kitchener most convenient locations. Don't miss your chance BOOK YOUR SHOWING TODAY! (id:60626)
Exp Realty
8758 Holding Road Unit# 17
Adams Lake, British Columbia
Welcome to Adams Lake Estate, a freehold waterfront development offering a unique blend of comfort and luxury. This 3-bedroom, 3-bathroom home embodies a perfect balance of modern upgrades and classic charm, creating a truly inviting atmosphere. The property boasts a 1/3 acre landscaped lot with a covered deck for relaxation and a spacious garage/shop wired for 220, for hobbies. With amenities like a sandy waterfront beach, marina, and playground, every aspect of this community has been carefully designed for maximum enjoyment. The low strata fees and boat slip (based on availability) add further value to this exclusive gated enclave. Combining practicality with indulgence, Adams Lake Estate presents a captivating opportunity for those seeking harmony between nature and modern living. Working from home? No problem with fiber optic high speed internet available! And all this a mere 20 minutes from the Village of Chase for groceries, pharmacy medical, restaurants etc. (id:60626)
Century 21 Lakeside Realty Ltd
334 - 415 Jarvis Street
Toronto, Ontario
Welcome To "The Central" Townhomes, A Beautifully Appointed & Rarely Offered Corner End Suite Offering Both Functionality And Style. Nestled In A Private Section Of The Complex, This Home Provides A Peaceful Retreat While Being In The Heart Of Downtown. Inside, You Will Find Inviting Features Like A Cozy Gas Fireplace And Elegant HardwoodFloors.The Sun-Filled, Spacious Rooftop Terrace Is Perfect For Relaxing Or Entertaining, Complete With A Gas BBQ. With An Exceptional Walk Score And A Prime Location, Just Steps Away From The National Ballet School, Grocery Stores,Subway, Eaton Centre, Hospitals, Schools, TMU, U Of T, Allan Gardens, Major Highways & Public Transit. Move Right In And Start Enjoying Urban Living At Its Best! (id:60626)
Royal LePage Signature Realty
1319 Countrystone Drive
Kitchener, Ontario
Welcome to 1319 COUNTRYSTONE DRIVE – a beautifully maintained FREEHOLD 2-storey SEMI-DETACHED home nestled in one of Kitchener’s most desirable, family-friendly neighbourhoods! With 3 BEDROOMS, 3 BATHROOMS, and a FULLY FINISHED BASEMENT, this MOVE-IN READY gem offers comfort, space, and modern convenience in a prime location. Step into a bright and OPEN-CONCEPT MAIN FLOOR featuring ELEGANTFLOORING, a spacious LIVING AREA, and an Open concept KITCHEN complete with Elegant Black APPLIANCES, ample cabinetry, and sleek countertops—perfect for everyday cooking in style. Sliding doors lead to a FULLY FENCED BACKYARD, ideal for kids, pets, and summer BBQs. Upstairs, the SUNLIT PRIMARY BEDROOM boasts a large SEPARATE CLOSET , while the two additional bedrooms offer great versatility for a growing family, guests, or a home office along with a 4pc Bathroom. The FINISHED BASEMENT provides even more living space, with a SPACIOUS REC ROOM, ADDITIONAL 4 pc BATHROOM, and IN-HOME LAUNDRY—perfect for movie nights, a playroom, gym, or guest suite. Additional highlights include PARKING FOR MULTIPLE VEHICLES, great curb appeal, and a QUIET, FAMILY-ORIENTED STREET just minutes from THE BOARDWALK, public transit, TOP-RATED SCHOOLS, COSTCO, universities, dining, highways, and more. THIS IS A RARE OPPORTUNITY to own a turnkey home in one of Kitchener’s most convenient locations. Don’t miss your chance—BOOK YOUR SHOWING TODAY! (id:60626)
Exp Realty
678 Orchard Drive
Saugeen Shores, Ontario
Nestled in the heart of Port Elgin, Ontario, 678 Orchard Dr. presents an exceptional opportunity to own a beautifully maintained backsplit home that blends comfort, style, and convenience. This inviting home features 2 cozy bedrooms on the upper level, paired with a newly renovated main bathroom, offering a modern touch with timeless appeal. The expansive open-concept kitchen and living room area is perfect for entertaining or family time. The kitchen boasts ample cabinetry, plenty of counter space, and a great layout for meal preparation and socializing. Large windows flood the space with natural light, while the adjacent walk-out deck provides an idyllic space for outdoor dining, morning coffees, or simply enjoying the tranquility of the surrounding neighborhood. Descend into the spacious lower level to find the large master bedroom, offering both privacy and comfort. This peaceful retreat includes a 2-piece bathroom just outside the door, providing added convenience. The downstairs also features a generously sized recreational space complete with a cozy fireplace, ideal for relaxing evenings or casual gatherings. This property is the perfect blend of style, functionality, and comfort. The entrance to the large single-car garage is also located on this level, offering plenty of storage space for seasonal items, tools, or outdoor equipment. Ample storage space throughout the home ensures everything has its place, and the layout provides an excellent flow between living areas. The large backyard offers the opportunity to do with it what you will. Currently boasting a hot tub, children's play area, and vegetable gardens. Whether you're looking to downsize, retire, or find a peaceful family home, 678 Orchard Dr. is ready to welcome you with open arms. Dont miss out on this incredible opportunity to live in one of Port Elgin's most sought-after areas! (id:60626)
Keller Williams Realty Centres



