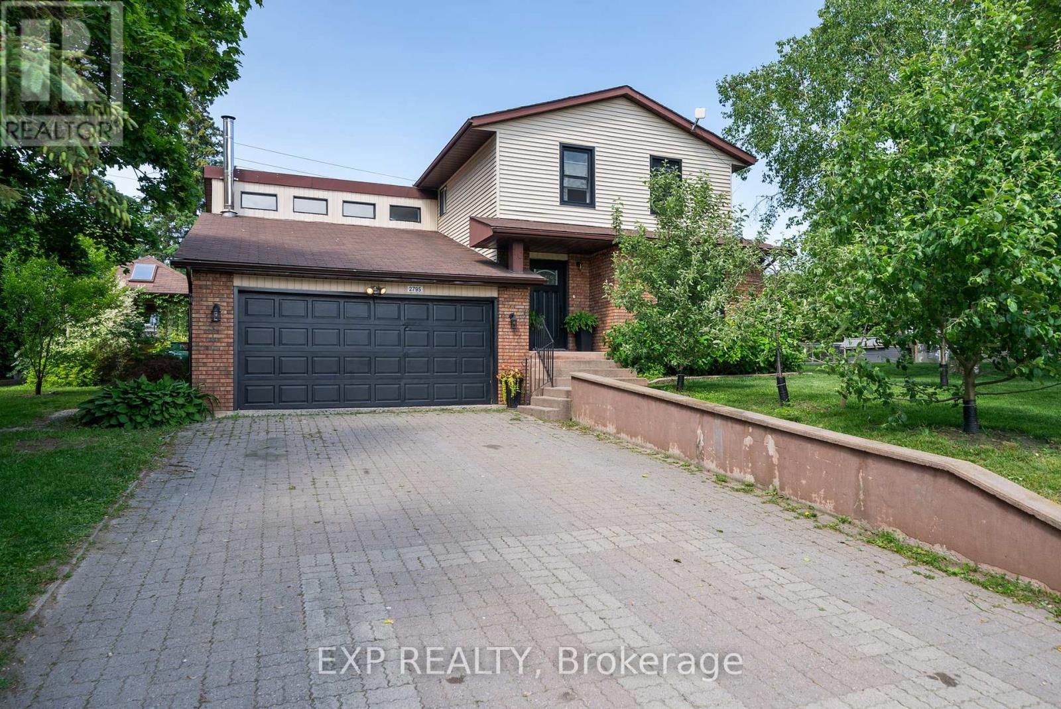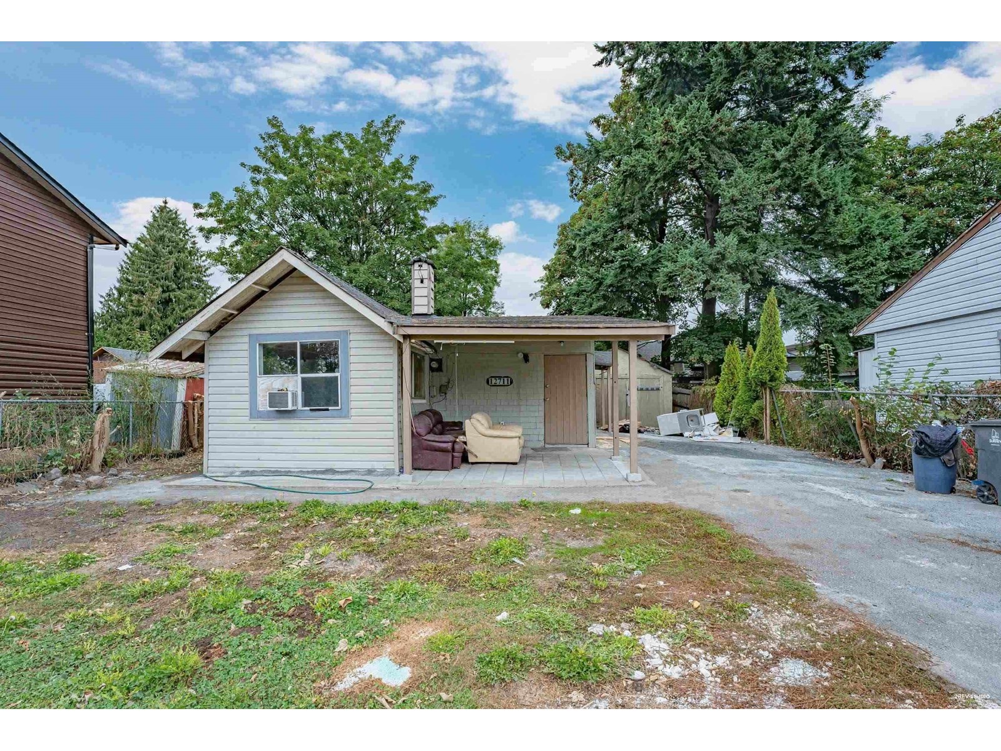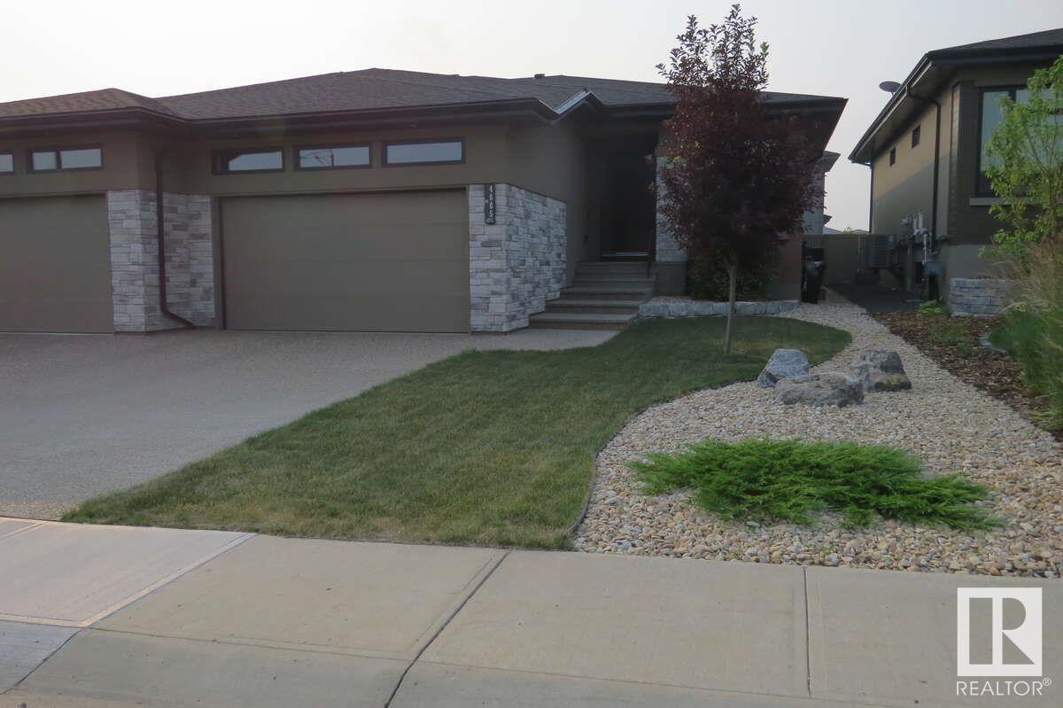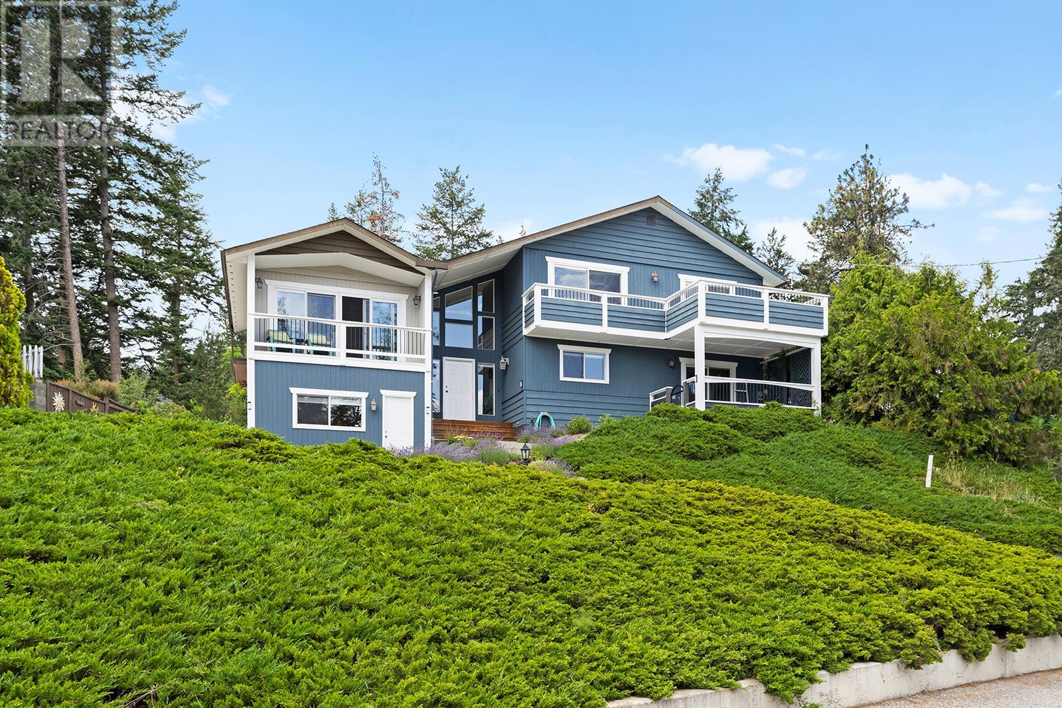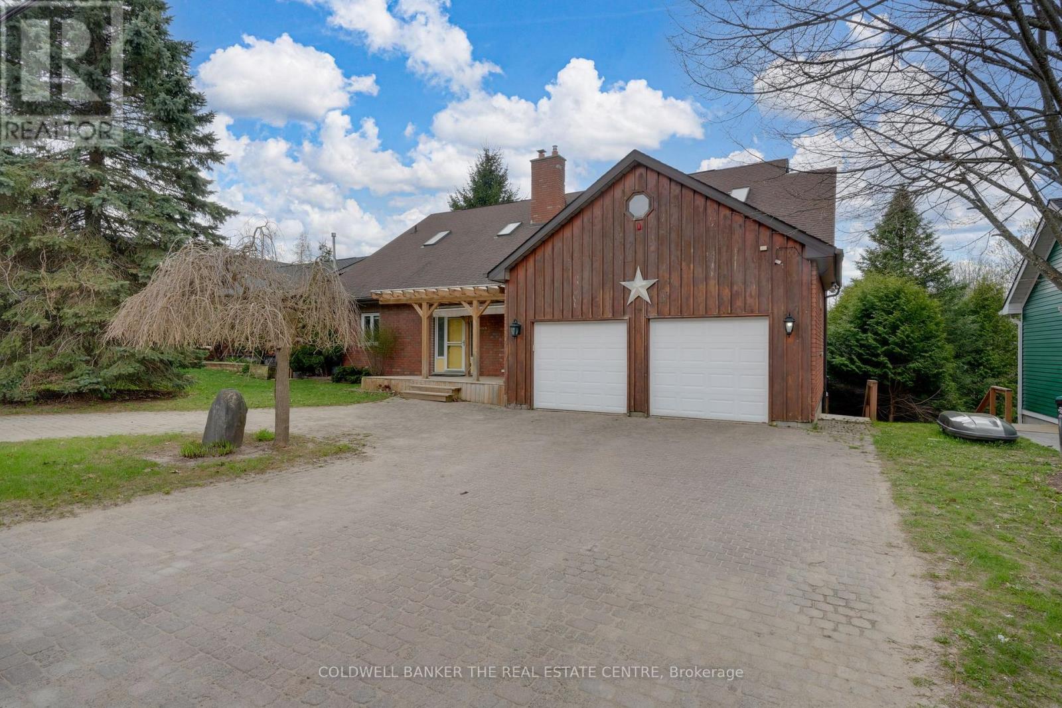20 1580 Glen Eagle Dr
Campbell River, British Columbia
Construction is almost done! 3238 sq. ft! Main level entry with lower walk-out! Welcome to Eagle Ridge Executive Patio Homes—Campbell River’s premier new development! This spacious five-bed, four-bath home offers 3,238 sq. ft. of high-quality living, ideal for multi-generational families. Enjoy a main-level entry with open-concept living and a fully finished lower-level walk-out featuring an in-law suite (no appliances). Built with attention to detail: quartz counters, gas range, concrete fireplace, floating shelves, waterproof laminate flooring, two living rooms, a rec room, and plenty of storage. Outside, relax on the expansive rear balcony overlooking a forested backdrop or enjoy the fenced, landscaped backyard with irrigation—perfect for kids and pets. Located near schools, shopping, marinas, and golf. Includes 2-5-10 new home warranty. Only 28 homes in total—22 half duplexes and six free-standing ranchers—don’t miss your chance to live in Eagle Ridge! Photos are of similar unit. (id:60626)
RE/MAX Check Realty
45 Harnesworth Crescent
Hamilton, Ontario
Welcome to your dream home! This beautifully upgraded 3-bedroom semi-detached property blends modern elegance with everyday comfort. With over $70,000 invested in high-end finishes and thoughtful enhancements, this home offers a true turnkey experienceperfectly maintained and ready for you to move in. Key Features & Upgrades:Hardwood Flooring ThroughoutRich, timeless appeal and long-lasting durability across every room.Pot Lights, Smart Switches & Full Smart Home IntegrationEnjoy sleek, energy-efficient pot lights paired with smart switches throughout the home for modern convenience. This fully equipped smart home includes:Google Nest Smoke Detectors in every room for enhanced safetyYale Smart Locks on both the front and garage doors for keyless, secure entryTankless Water Heater (Owned 2024)Endless hot water on demand for efficient, eco-friendly living - no rental fees. High-Efficiency Furnace & AC (Owned | AC 2023)Reliable comfort year-roundno rental fees.Brand New Roof - 10 Year Warranty (2024) & Fresh Interior Paint (March 2025)Modern curb appeal and a fresh, clean interior aesthetic.Fully Renovated Washrooms (2025)Spa-inspired designs with quality finishes.Concrete Driveway, Sidewalk & Professional Landscaping (2023)Beautiful, low-maintenance outdoor spaces with a premium touch.New Washer & DryerDaily convenience with brand-new, efficient laundry appliances.Every corner of this home reflects pride of ownership and careful attention to detail. Whether you're relaxing in the stylish living space or entertaining outdoors, this property is designed to impress. (id:60626)
Wahi Realty Inc.
36 Morning Glory Drive
Tillsonburg, Ontario
Welcome to 36 Morning Glory Drive! A lovingly maintained gem in the heart of Tillsonburg nestled on a quiet, family-friendly street, this charming home has been proudly owned and meticulously cared for by the original owners since 2008. Thoughtfully upgraded over the years, the property offers a perfect blend of comfort, function, and style, making it an ideal choice for growing families, downsizers, or anyone looking to settle into a warm and welcoming neighborhood. Step inside to find a bright and inviting layout with major updates already done for you. The kitchen and bathroom remodels (2020) showcase modern and practical design, while the sunroom addition (2021) provides a relaxing space to enjoy your morning coffee or unwind at the end of the day. The newly rebuilt deck and patio (2023) are perfect for outdoor entertaining, overlooking a well-kept backyard ready for summer enjoyment. A mechanical awning, outdoor speakers, large backyard shed and gas BBQ hookup add to the overall functionality of the sprawling outdoor space. Additional updates include: New windows in the laundry room and bedroom (2023), Maytag refrigerator (2023), Maytag dishwasher and Whirlpool microwave (2020), LG washer (2025) and dryer (2021), High-efficiency forced air furnace and A/C serviced every 2 years, most recently in 2024, Water heater (2018) and water softener (2023), Updated electrical panel with EV charger installed (2024), Roof replaced in 2010.This home is truly move-in ready with all the big-ticket items already taken care of!!Located in the beautiful community of Tillsonburg, you'll enjoy small-town charm with all the conveniences you need. Excellent local schools making this a great place for families. You'll also be just minutes from parks, trails, shopping, and healthcare, with easy access to the Highway for commuting. Don't miss your chance to own this lovingly maintained home in one of Tillsonburg's most desirable neighbourhoods. (id:60626)
Royal LePage R.e. Wood Realty Brokerage
Royal LePage Signature Connect.ca Realty
5303 - 395 Bloor Street E
Toronto, Ontario
Open/Sun-filled/Spacious/No waste of space! Welcome to the west facing 2 bd 2bath with panoramic/ un-obstructive west view, CN Tower& Toronto skyline at the Hotel Residence- Rosedale On Bloor. 11 ft ceiling, Floor to Ceiling windows, walk out balcony, Extra large bedroom, top notch B/S S/S appl, quartz counter, backsplash, large closet. spa alike bath and more! Extremely Well maintained! Located In Conveniences Of Rosedale Neighbourhood, Right At Sherborne Subway Station. next to Yonge/Bloor And Yorkville, Minutes From U Of T, Steps Away From High End Boutiques Restaurants, Shopping And Supermarkets. Quick Access To Dvp & Major Transit Route. Five star amenity: Indoor Pool, Gym, Outdoor terrace with BBQ/ lounge area, 24 hrs concierge And Party Room (id:60626)
RE/MAX West Realty Inc.
2795 Dalewood Court
Hamilton Township, Ontario
This warm and welcoming 3+1 bedroom, 2 bathroom home is full of character and perfectly suited for family living. The bright and airy living room features a lofted ceiling, while the kitchen offers freshly painted cabinets, a reclaimed wood island, built-in seating, and opens to a spacious formal dining room perfect for hosting family and friends.Upstairs, you'll find three comfortable bedrooms and a Jack & Jill ensuite, while the finished basement provides a cozy rec room and an additional bedroom, great for guests, teens, or a home office. Situated on a large corner lot at the end of a quiet court, the fully fenced backyard is an outdoor lovers dream. Enjoy summer on the deck overlooking the above-ground pool, relax in the hot tub gazebo, gather around the fire pit, or keep little ones entertained with the kids play structure. There is even a chicken coop for hobby farming! With main floor laundry, ample driveway parking, new windows (2024), and a new roof (2025), this home offers a rare blend of charm and functionality. (id:60626)
Exp Realty
12711 115a Avenue
Surrey, British Columbia
SAY NO TO TOWNHOUSES!!! Own LAND 5017 sqft South facing building lot with 2 bedrooms Rancher. Flat lot perfect for suture development. Steps to highway 17, King George and Scott Road. Beautiful small community. Right in between elementary school and community center. Steps away from Skytrain and Beautiful new North Surrey Sport & Ice Complex's & Fitness Centre. . why Townhouse when you can own land. ACT FAST- This opportunity wont't Last! (id:60626)
RE/MAX Performance Realty
2146 9b Avenue S
Lethbridge, Alberta
Welcome to 2146 9B Avenue South. Centrally located, this 1/4 acre lot backs onto a secluded park and is within walking distance to Chinook Regional Hospital,Henderson Park, schools and shopping. The home underwent construction in 2018,creating a bright and spacious home that embraces all that the location has to offer. Starting with the yard, the 60x60 grassed area has been the host to many friendly hockey games on the home rink during the winter and soccer games in the summer. The party can continue as you enjoy the Canada fireworks from the backyard It the perfect place for your friends and family to gather. The home is 2800 square feet above grade including three well appointed bedrooms and two bathrooms on the main floor. Central to the home is the great room with 14ft vaulted ceilings. Bring the outdoors in while enjoying the view of the expansive years and park through wall to wall windows. A walk through the pantry and large boot room brings you to an oversized 28x28 attached garage. Above the garage you’ll find the perfect game room for kids of all ages. The room is expansive with ample space for a pool table,gaming center,home gym, and golf simulator! To complete the house,the basement is a completely separate non legal 1200 square foot 2 bedroom one bathroom suite the suite has its own entrance laundry and heating system. This property is a rare find. A spacious home situated on a quarter acre of land all within the inner city (id:60626)
Onyx Realty Ltd.
2203 4458 Beresford Street
Burnaby, British Columbia
SUN TOWER @ Metrotown located right at the foot of Metrotown SkyTrain Station; LIKE NEW 22nd Floor Air Conditioned 9ft ceiling CORNER 2 bed 2 Bath with Excellent layout with View. High End finishing, Italian Cabinetry, Stainless Steel BOSCH appliances, Quartz countertops & backsplash, Spa Bathrooms, Wide plank flooring thru-out & Roller blinds. Amenities: 24hr concierge, Large fitness room / Gym, yoga studio, Luxurious Indoor Swimming pool & Hot tub, Steam & Sauna, Badminton court, Golf simulator, Guest suite, 6,700 sf SkyGarden and Montessori daycare. Steps to Local stores along Beresford St, Crystal Mall, Central Park, Bonsor Park, Metrotown shopping with over 400 stores, dining & entertainment. Most importantly: STEPS away to SkyTrain. Remaining 2-5-10 NHW. Please CALL now as this Wont Last. (id:60626)
Team 3000 Realty Ltd.
4605 Knight Pt Sw
Edmonton, Alberta
For more information, please click on View Listing on Realtor Website. Executive half duplex located in the prestigious Keswick on the River area has numerous high-end finishings. This former show home has an open concept design with upgraded features including Butler's pantry with prep sink and space for a coffee bar/baking center, gas fireplace with floor to ceiling tile detail, master bedroom feature wall, laundry room porcelain tile, oversized ensuite tub, heated garage c/w epoxy coated floor & hot and cold water with floor drain, wet bar with wine fridge in fully finished basement. Be impressed with the 10' ceilings on the main floor and 9' ceilings in the basement. The home is fully air-conditioned with over 2600 sq. ft. of living space. In the fully fenced backyard you will find a concrete patio c/w gas bbq hookup. This immaculate home has only been lived in for 2.5 years and is a no pet non-smoking home. (id:60626)
Easy List Realty
3488 Mciver Road
West Kelowna, British Columbia
Welcome to this charming 5-bed, 3-bath split-level home situated on over half an acre! From the moment you enter, you're greeted with a foyer filled with natural light, vaulted ceilings, and a show-stopping linear fireplace. The stunning kitchen has been transformed into a custom-designed masterpiece with a Coastal flair. Luxury vinyl plank flooring, a walk-in pantry, shiplap accent walls, recessed lighting, tile backsplash, and glistening quartz countertops delight the eye. The spacious primary bedroom has its own veranda—perfect for retreating after a long day. The designer ensuite bathroom impresses with tiled walls, a glass shower, and exquisite finishes. The unique layout features two sitting rooms, each with its own newer balcony to take in the lake view. The living room on the top level, and the family room on its own level, offering a cozy gathering space with treated ceilings and a gas fireplace. A large rec room with a separate exterior entrance adds convenience for entertaining or accommodating a busy household. With zoning for a carriage house, upgraded 200-amp electrical service, parking for multiple vehicles including a turn-around spot, an attached double garage, and a huge yard to play in - this updated home offers significant potential with room for your refinements and personal touches. Within walking distance to both a middle and primary school, convenience stores, trails, and parks, Glenrosa is a tight-knit community where neighbours truly become friends. (id:60626)
Royal LePage Kelowna
6218 Shannon Lane
South Glengarry, Ontario
Your boat is looking for a new place to dock ? Your Dream Canal front Home Awaits in Redwood Estates! This expansive 2,397 sq.ft. residence, built in 2011 in Bainville, offers direct access to Lake St. Francis via a private canal, complete with a 20 ft. aluminum dock for your boat. Ideal for families and entertainers, the home features 3 bedrooms, 2 bathrooms, two inviting living rooms, and an impressive 25 x 25 bonus room. A state-of-the-art geothermal system with radiant floor heating and cooling ensures eco-friendly comfort. The original owner has lovingly maintained this property, which includes a 25 x 25 three-door garage, a 17 x 16 terrace with a three-season awning for outdoor relaxation, and a 16 x 10 shed for extra storage. Nestled in a vibrant, family-oriented community, this home is your gateway to summer adventures and year-round luxury. Act fast schedule a viewing to experience this waterfront paradise! (id:60626)
Royal LePage Performance Realty
232 Church Street
Penetanguishene, Ontario
Sick of cookie cutter bland homes? Are you looking for a unique build that inspires creativity and blends harmoniously with nature? This head turning custom 4 bedroom, 5 bathroom stunner might just be your match! Prepare to be wowed when you walk through the front door and are greeted by soaring cathedral ceilings, reclaimed barn beams & sandblasted brick floor to ceiling fireplace! Open concept layout throughout the main & 2nd levels are perfect for family & friend gatherings. Updated kitchen with Stainless Steel appliances (including dbl oven gas range), breakfast bar & quartz countertops. Main floor primary suite with 3 piece ensuite bath & walk in closet. The 2nd floor is a visual marvel open to the lower level with a birds eye view of the outstanding quality construction. Open concept bedroom suite with additional 4 piece ensuite bath & walk in closet. Huge sunroom for getting away from it all and main floor laundry round out the upper levels. The walk out basement features a self contained 2 bedroom in-law suite with 2 additional bathrooms, separate laundry room, gas fireplace and another sunroom! Nestled into the escarpment for maximum panoramic forested views from most windows. Multiple backyard levels for outdoor enjoyment & secret gardens! Attached dbl car garage with inside entry. New gas furnace Fall 2024. What are you waiting for? Houses like this don't come up every day! This might just be the one you've been waiting for! (id:60626)
Coldwell Banker The Real Estate Centre Brokerage





