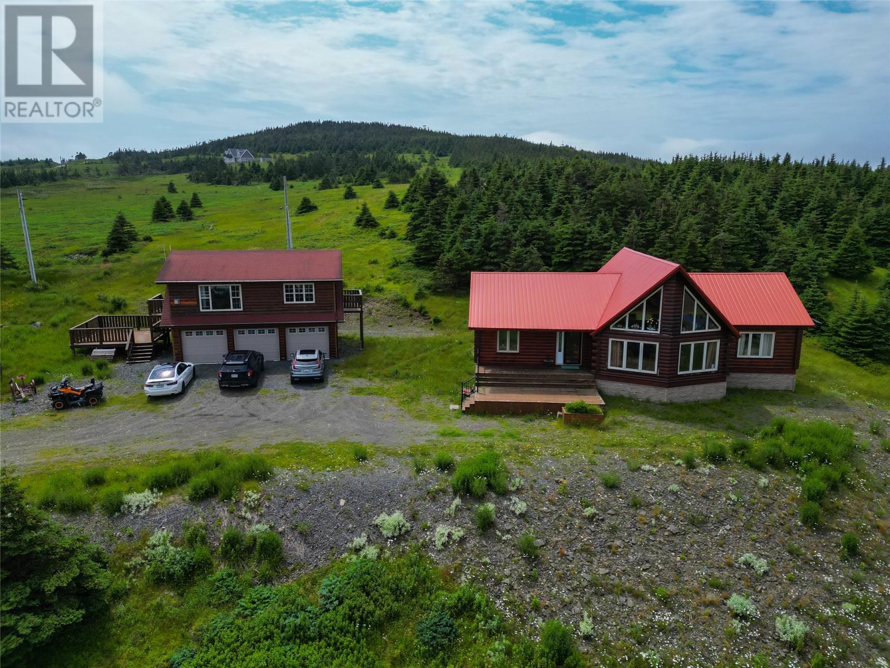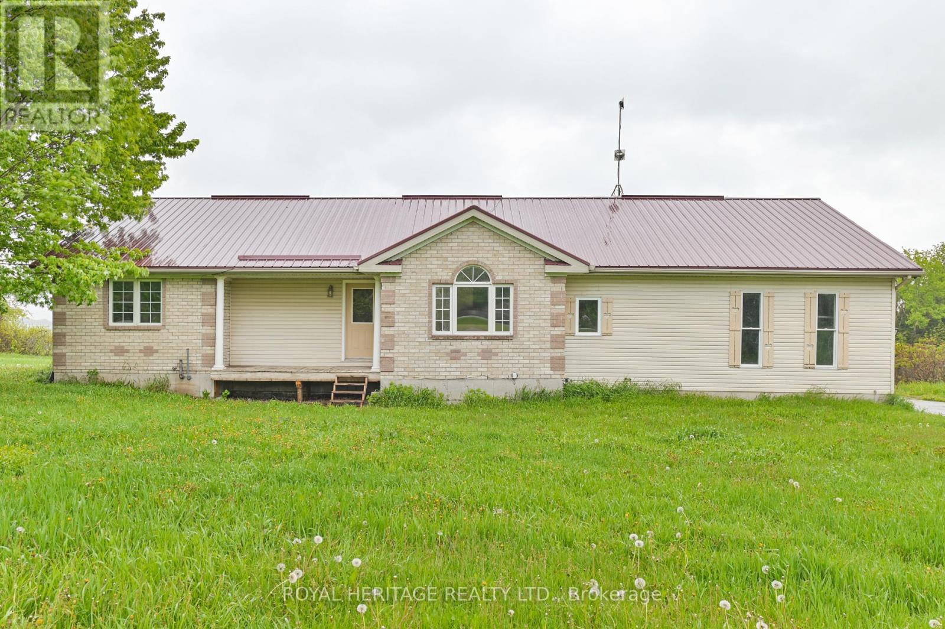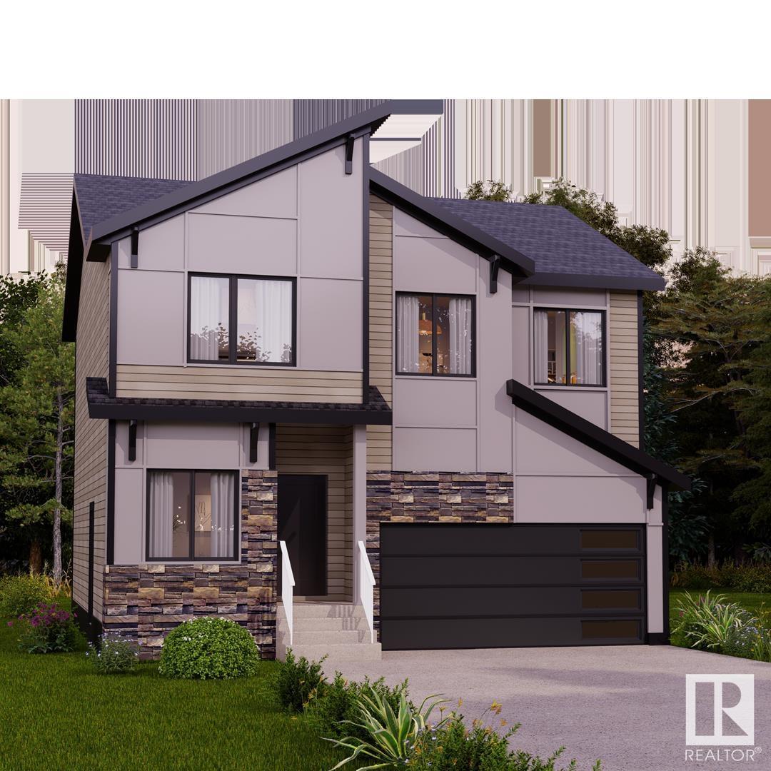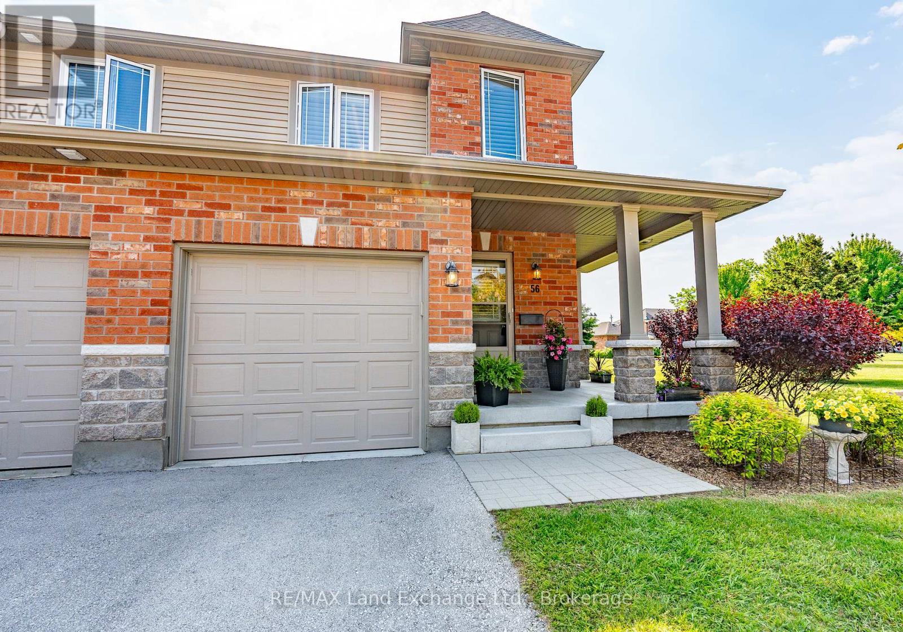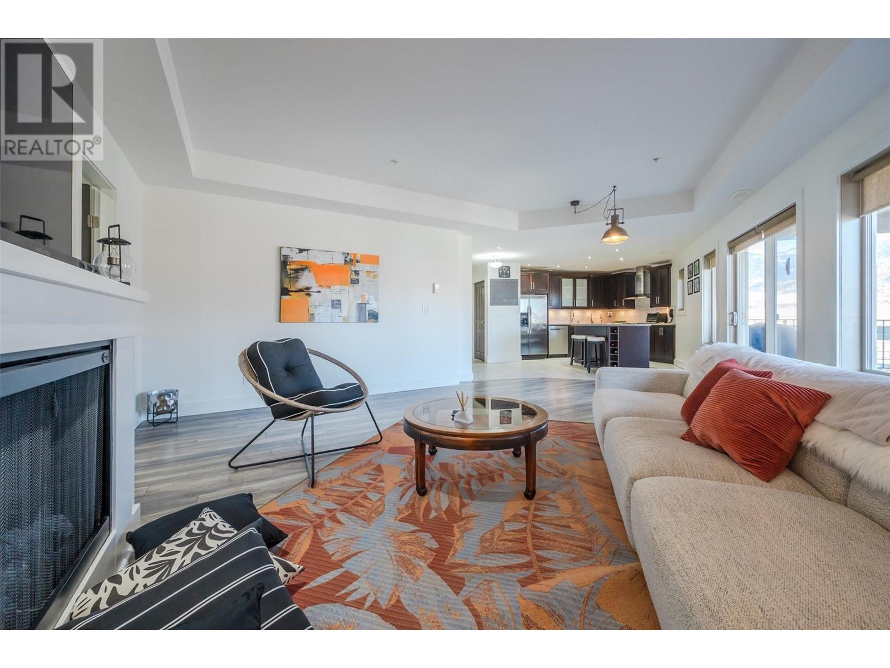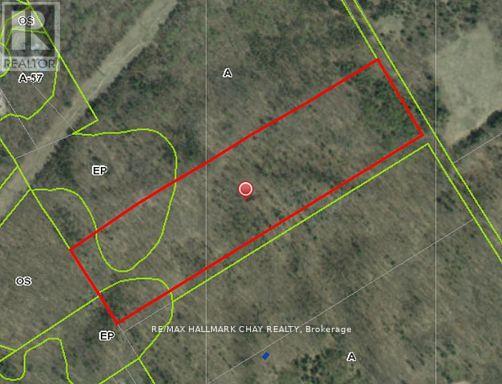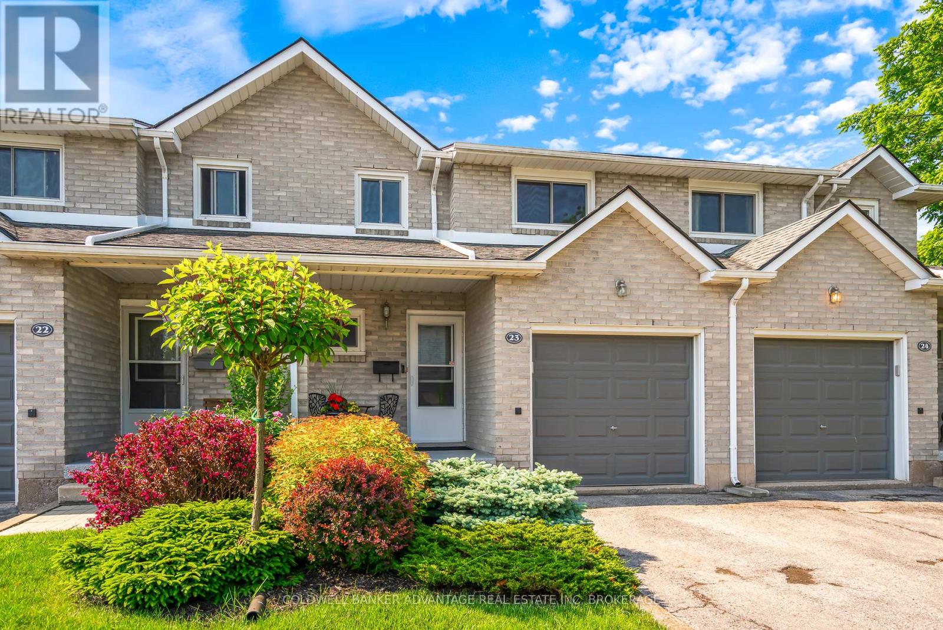1105, 1501 6 Street Sw
Calgary, Alberta
Welcome to effortless inner-city living at The Smith! This beautifully upgraded 2 bed, 2 bath condo offers an ideal layout for both daily living and entertaining, with gorgeous downtown views from nearly every room. Unlike most in the building, this unit features laminate flooring throughout – no carpet in sight – adding a modern and seamless feel to the space. The sleek, contemporary kitchen includes quartz countertops, flat-panel cabinetry, a gas cooktop, built-in oven, and stainless steel appliances, opening to a spacious living and dining area that’s perfect for hosting or relaxing after a busy day. Enjoy your morning coffee on the balcony while watching the city wake up, and take advantage of all the extras The Smith has to offer: concierge service, bike share program, owner’s lounge, secure bike storage, titled underground parking, and pet-friendly policies (2 pets max weighing no more than 25kg). With 17th Avenue just around the corner, you’re steps from Calgary’s top restaurants as well as parks, boutiques, and transit options. Urban convenience meets elevated design in this Beltline gem. (id:60626)
Century 21 Bamber Realty Ltd.
147 Gerald Crescent
London South, Ontario
Welcome to this charming 2-storey semi-detached home, ideally located on a quiet crescent in the sought-after Glen Cairn Woods neighbourhood. This move-in-ready gem offers a blend of style, function, and outdoor living - perfect for families, first-time buyers, or investors alike. The full brick façade on the main level and maintenance-free siding on the second floor provide timeless curb appeal. A long asphalt driveway (updated in 2020) accommodates three vehicles. Step up to the inviting front porch, and enter a bright main floor featuring a spacious eat-in kitchen with professionally repainted white cabinetry (2025), subway tile backsplash, and stainless steel appliances. The open-concept living/dining room at the rear of the home is ideal for entertaining, with direct access to the fully fenced backyard through an updated sliding patio door (2020). Outside, enjoy the expansive sundeck with included gazebo and a custom storage shed for added convenience. A stylish updated 2-piece bath completes the main floor. Upstairs, you'll find laminate flooring throughout three generous bedrooms, including an oversized primary retreat. The updated 4-piece bath features modern tilework, a glass tub surround, and an elevated vanity. The finished lower level offers a large rec room, updated 3-piece bath, and a spacious laundry/storage area. Major updates include: furnace & central air (2018), electrical panel, most windows, and more. Located just minutes from the 401, Victoria Hospital, parks, ponds, schools, and trails - this home is the perfect balance of comfort, convenience, and community. Dont miss it! (id:60626)
Royal LePage Triland Realty
31 Hamilton Street
Kingston, Ontario
Attention investors! You know what they say; Location, Location, Location! Located just blocks from downtown Kingston and a short walk to Queens University, this could be your next great investment. With proximity to the heart of the city, schools, parks and public transit this property has never had an issue getting tenants through the doors. On a quiet side street in the downtown area of Williamsville this home is a great income generator with 5 bedrooms, two 3-piece bathrooms, parking for multiple vehicles, as well as a bonus garage for additional storage. The home has recently had improvements done for a smooth transition to new ownership including a new roof, new a/c, work done to the plumbing in the home among others. Jump on this downtown property before it is gone! (id:60626)
Royal LePage Proalliance Realty
4-6 Church Road
Branch, Newfoundland & Labrador
Welcome to your dream chalet by the sea with over 10 acres of land! This stunning log home, crafted by Adventure Log Homes, offers the perfect combination of rustic charm and modern convenience. Located just 1 hour and 15 minutes from St. John’s, this chalet-style retreat is a haven of peace and tranquility. As you enter the home, you’ll be greeted by the warmth of natural wood and the breathtaking view from the huge windows overlooking the ocean, filling the space with tons of natural light. The open-concept layout is ideal for family living and entertaining. The kitchen features modern stainless steel appliances, granite countertops and beautiful wood cupboards. The home offers 2 expansive bedrooms both with incredible ocean views alongside 1.5 bathrooms with the primary bedroom offering a private ensuite! For added convenience, the property includes a detached 3-bay garage with a one-bedroom loft apartment complete with an ensuite and another half bathroom down below! This suite comes equipped with a propane fireplace, full granite countertops and ocean views; this additional space is perfect for guests, extended family, or even rental income. With a full heat pump system for year-round comfort and impeccable craftsmanship, the level of care that was poured into this home is easy to see. The property’s private setting is perfect for those seeking a retreat from the hustle and bustle. Enjoy prime hunting opportunities, with access to a nearby salmon river, making this a paradise for outdoor enthusiasts. Whether you’re looking for a permanent home, a seasonal getaway, or an investment property, this log chalet offers it all. Come and see this masterpiece of natural beauty for yourself. Your coastal retreat awaits! (id:60626)
Exp Realty
741 Moira Road
Centre Hastings, Ontario
Welcome to this beautifully positioned 3+1 bedroom, 2-bath bungalow in the heart of Hastings. Set on a scenic hilltop, this home overlooks the rolling countryside a picturesque setting that changes beautifully with the seasons. Inside, the open-concept layout is ideal for both everyday living and entertaining. The kitchen flows easily into a bright living area and a spacious combined dining and great room. A white marble propane fireplace adds a touch of elegance and warmth to the space. Whether you're relaxing indoors or enjoying the peaceful surroundings outside, this home offers the charm of country living with the convenience of nearby town amenities. This property is being sold in As-Is, Where-IS condition. (id:60626)
Royal Heritage Realty Ltd.
4709 Hawthorn Ln Sw
Edmonton, Alberta
Located in South Ellerslie, natural beauty surrounds Orchards. You and your family can embrace the beautiful green spaces with lots of room to play, relax, and explore the outdoors. The Willow-Z from Akash Homes welcomes you with a spacious foyer leading into an open-concept main floor. This well-designed space features 9' ceilings and a den on the main floor, laminate flooring, and a chef’s kitchen with quartz counters, a closet pantry, and soft-close cabinets. Conveniently access the attached garage directly from the main floor. Upstairs, unwind in the primary suite designed for two, along with two more bedrooms, a bonus room, and second-floor laundry for added ease. SEPARATE ENTRANCE included. **PLEASE NOTE** PICTURES ARE OF SIMILAR HOME; ACTUAL HOME, PLANS, FIXTURES, AND FINISHES MAY VARY AND ARE SUBJECT TO AVAILABILITY/CHANGES WITHOUT NOTICE. HOME IS NOW COMPLETE! (id:60626)
Century 21 All Stars Realty Ltd
4305 - 11 Brunel Court
Toronto, Ontario
Stylish 1-Bedroom Condo with Breathtaking Views Newly Renovated! Perched high on the 43rd floor, this beautifully renovated 1-bedroom condo offers an unmatched living experience in the heart of a vibrant, master-planned community. With sweeping views of the dynamic downtown core that you'll never get used to, every day feels elevatedliterally and figuratively.Step inside to discover a thoughtfully designed, efficient layout that maximizes space and comfort. Recently updated with luxury vinyl plank flooring, fresh paint, and expert interior styling, the unit blends modern finishes with timeless elegance.Whether you're relaxing after a long day or entertaining friends, the open-concept living area provides the perfect setting. The kitchen flows seamlessly into the living space, creating a functional and welcoming atmosphere.Descend from your lofty oasis to find yourself just steps away from all of the conveniences that being in the heart of the downtown core affords you. Simply cross the street to get groceries, stroll the harbourfront, explore new dining experiences, catch a concert, baseball game, escape to Toronto Island or hop on the TTC. Don't feel like going out? Take advantage of the seemingly endless list of amenities including the 27th floor Skylounge, indoor pool, hot tub, sauna, party room, games room and more. This condo truly is the perfect combination of luxury, convenience, and lifestyle.Dont miss your chance to own this move-in-ready gem in the sky. Schedule your private showing today! (id:60626)
Keller Williams Co-Elevation Realty
56 - 409 Joseph Street
Saugeen Shores, Ontario
Welcome to The Winds of Summerside! This stunning and bright 2-story, 2-bedroom, 2.5-bath end-unit condo is located in the beautiful town of Port Elgin, just a short walk from the main beach, walking trails, parks, and sports fields. Built in 2017, this unit offers over 1300 sq. ft. of bright, open-concept living space. The inviting main floor features a welcoming foyer, an upgraded 2-piece powder room, and an open eat-in kitchen with an upgraded subway tile backsplash, upgraded pot lighting, and stainless-steel appliances. The seamless layout flows into a large, airy living room framed by windows, illuminating the space with natural light. Window coverings have been upgraded to California shutters throughout. Enjoy the outdoors with a walkout private backyard patio, lined with lush greenery and overlooking greenspace, a parkette, and convenient additional visitor parking. Extra storage and parking space are provided by the attached garage, which is accessible from the main foyer. Upstairs, the original 3-bedroom floor plan has been converted to include two spacious, bright bedrooms, each equipped with a walk-in closet. The primary bedroom includes a 3-piece ensuite featuring an upgraded glass walk-in shower, double sinks, and a stacked washer-dryer combo. The 4-piece guest bathroom offers a tub/shower combo and completes the second floor. The unfinished basement features a rough-in for a future bathroom and can be easily finished to suit your needs. The entire unit has been freshly painted, and all interior doors have been upgraded to nautical three-panel shaker-style doors. There is an option to negotiate the inclusion of most furnishings. Located just 20 minutes from Bruce Power, this condo offers the carefree lifestyle of condo ownership! (id:60626)
RE/MAX Land Exchange Ltd.
57 Cornwallis Avenue
New Minas, Nova Scotia
Welcome to 57 Cornwallis Avenuea charming and well-maintained home thats truly move-in ready. With a long list of recent upgrades completed within the past four years, you can settle in with peace of mind and enjoy your new space just in time for summer. This home features three comfortable bedrooms, two full bathrooms, an open-concept kitchen and dining area, and a generously sized living roomideal for both everyday living and entertaining. Step outside to a beautifully landscaped backyard complete with a spacious 20x20 deck and a lovely gazebo. Enjoy shady afternoons or transform the space into a cozy, screened-in retreat with string lights at night. Cool off in the above-ground pool, and when the seasons change, youll appreciate the included cord of wood for added warmth and ambiance. Practical features include a detached 25x25 garageperfect for storage, parking, or a workshopand an invisible fence for your dog (just needs to be set up). Recent upgrades include a new roof (2022), new siding, windows, and doors (2021), ensuring both curb appeal and energy efficiency. Plus, the full basement offers plenty of potentialready to be developed into whatever extra space you may need. Whether youre a first-time buyer or looking to downsize, this property checks all the boxes: comfort, functionality, and convenience. Quick closing is available, making it easy to make your move now and enjoy everything this lovely home has to offer. (id:60626)
Exit Realty Specialists
250 Waterford Avenue Unit# 202
Penticton, British Columbia
This is your chance to own one of the nicest condos in town! Located in the sought-after Waterford building, this 1,400 sq. ft. unit offers an exceptional layout with 9-ft ceilings, a cozy electric fireplace, and stylish stainless steel appliances in an open-concept living space. What truly makes this property stand out is the expansive 650 sq. ft. deck—a rare find that allows you to seamlessly blend indoor and outdoor living, whether you're relaxing in the Okanagan sunshine or entertaining friends. Inside, the primary suite is a private oasis, featuring a huge walk-in closet, direct access to a private balcony, and a beautiful 4-piece ensuite. The second bedroom is just as impressive, with its own ensuite and balcony, offering comfort and privacy for guests or family members. You'll also enjoy the convenience of two secure underground parking stalls and a same-floor storage locker. Located just minutes from Skaha Lake, shopping, and top local amenities, this home is a rare find. Don’t miss your chance—schedule a showing today and experience condo living at its finest! No age restriction / Rentals 3 month min / Pets one cat or one dog (id:60626)
Exp Realty
Pt 1, 3 3 W Pt Lot 15 Rd 274 Concession
Springwater, Ontario
Prime 28.64 Acre Vacant Land the Midhurst community of Springwater, Ontario. This is a rare land investment opportunity. You will find this location nestled in nature and positioned for potential growth. This is an extraordinary opportunity to own approximately 28+ acres of vacant land in one of Simcoe County's most sought-after and rapidly developing areas. Surrounded by natural beauty, upscale communities, and premium recreational amenities, this land offers both serenity and strategic potential. Zoning is currently Agriculture (A) & Environmental Protection (EP) Designated Environmental Protection Area I under the Midhurst Secondary Plan. Excellent frontage and overall shape. No assigned municipal address. Unbeatable location - just 4 minutes to Barrie Country Club, 9 minutes to Vespra Hills Golf Club, 10 minutes to Snow Valley Ski Resort, 15 minutes to Horseshoe Valley All Season Resort, 30 minutes to Wasaga Beach - and the list goes on! Easy access to major routes for Barrie, cottage country and GTA. This land represents long-term value and situated in an established municipality with ongoing development surrounding the area. Natural beauty abounds with rolling landscapes, treed areas, and peaceful surroundings. Minutes to high-end recreation, new home developments, and essential services. An Investor's Dream that offers a unique blend of current zoning stability and future development potential under the Midhurst Secondary Plan. Secure your slice of Central Ontario's natural beauty and growth potential today. This property is more than just a vacant piece of land - it is a rare investment opportunity! (id:60626)
RE/MAX Hallmark Chay Realty
23 - 125 Woodlawn Road
Welland, Ontario
Beautifully Renovated 3-Bedroom Townhouse in Prime North Welland Location. Welcome to this impeccably kept and meticulously maintained 1,400 sq. ft. 3-bedroom, 3-bath townhouse with attached garage, perfectly situated in a quiet, 24-unit condo community. This truely spotless, move-in ready home has been extensively renovated with over $75,000 in quality upgrades over the last few years, including a modern kitchen with island & Stainless Steel appliances, custom backsplash, complemented by maple hardwood floors and fresh paint. Every detail has been thoughtfully updated, including all interior doors and trim, and 3 stylish new bathrooms. The recently completed and professionally finished lower level offers a spacious rec-room with cozy gas fireplace, a brand-new 4-piece bathroom, a laundry room with newer washer & dryer, plus rough-in plumbing for a future bar or kitchenette, ideal for potential in-law or student accommodations. Enjoy outdoor living on your private rear deck with gazebo and gas BBQ line, surrounded by beautifully landscaped grounds, large trees and a privacy wall of mature cedars. This extremely well-managed complex has seen all the major improvements, including new roofs, windows, garage doors, and resurfaced porches, with the entire complex asphalt resurfacing planned next. Low taxes & low Condo fees plus a strong and substantial reserve fund provides added peace of mind. Located on a quiet dead-end street, you're just steps from Niagara College, the YMCA, Seaway Mall, and the best of North Welland's shops and restaurants. Retire from grass cutting & snow shovelling and enjoy a maintenance free, condominium lifestyle! Don't miss your chance to own in this rarely available and highly sought-after community. (id:60626)
Coldwell Banker Advantage Real Estate Inc




