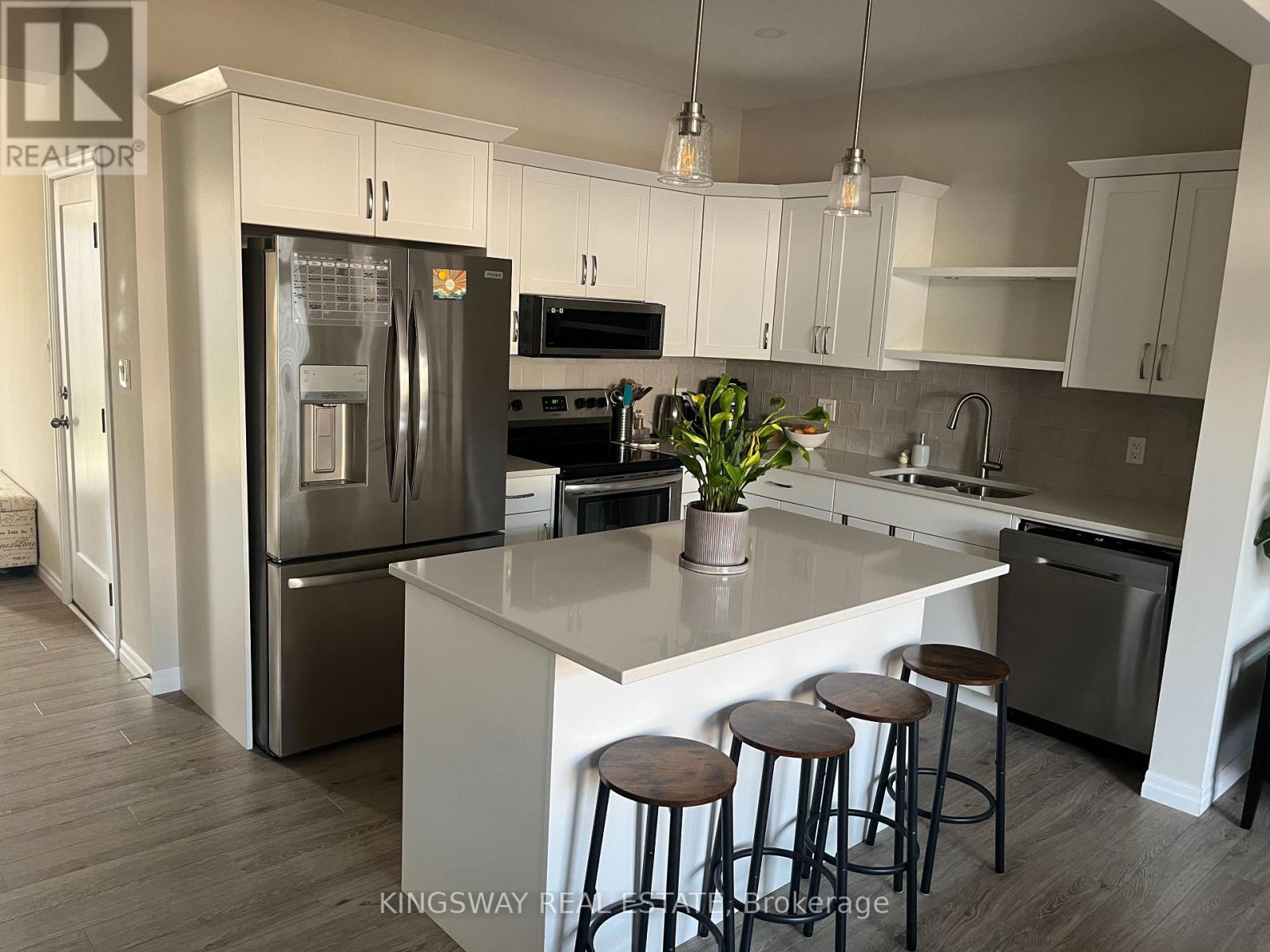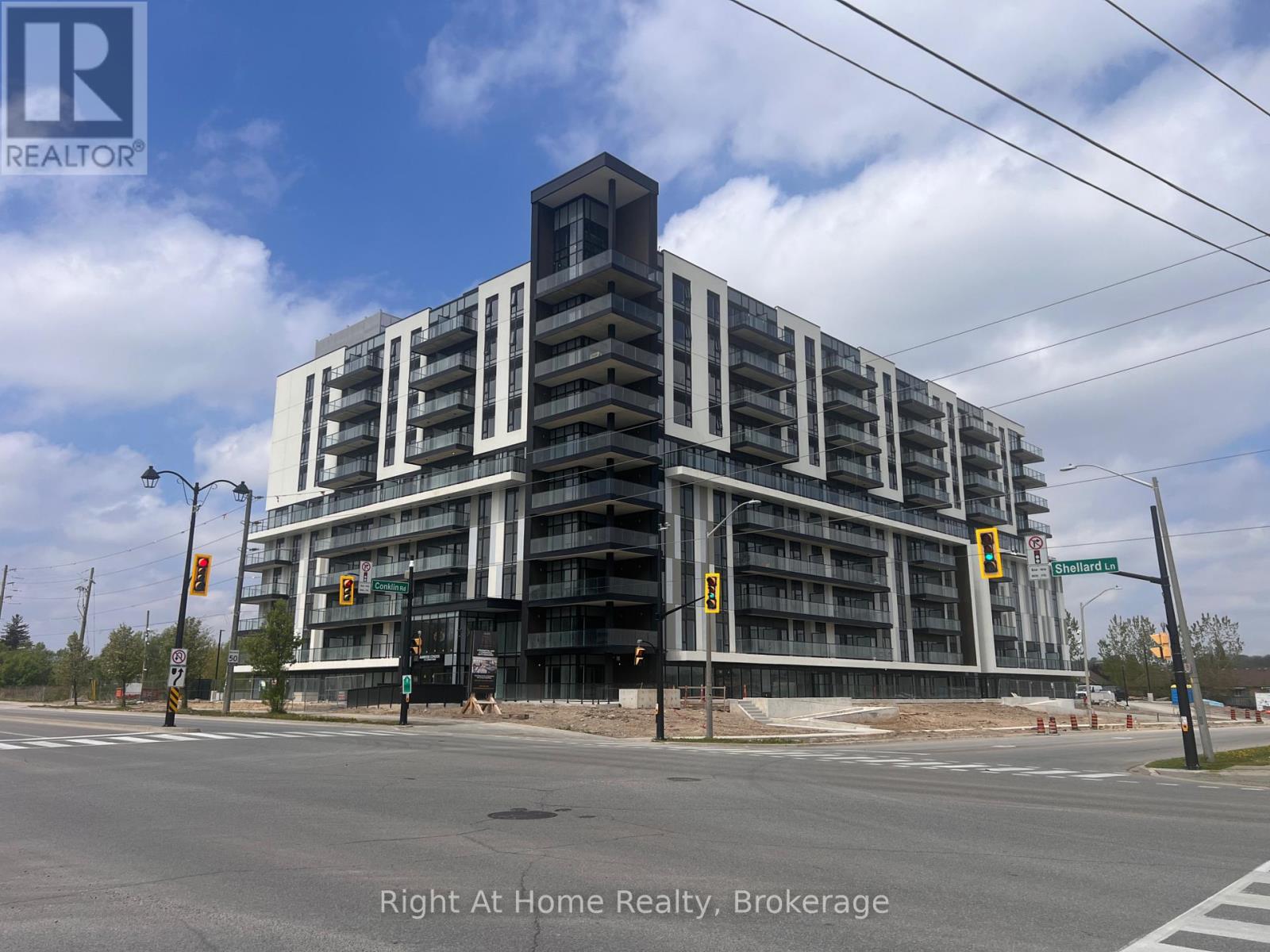70 Banbury Road
Brantford, Ontario
Welcome to 70 Banbury Road in the City of Brantford. This bright semi-detached, 3 bedroom, 2 bathroom home has been freshly updated and is located in a family friendly Lynden Hills neighborhood. This home is carpet free with new vinyl plank flooring, fresh paint throughout and more! The basement is partially finished with a recroom and small bathroom. The property has a nice deck overlooking the large fully fenced backyard and shed for extra storage. Conveniently located to all amenities including easy 403 HWY access, Lynden Park Mall, restaurants, grocery stores, costco, good schools, parks, public transit and more! Schedule your viewing today! Rent is $2500 + utilities (id:60626)
83 Bilanski Farm Road
Brantford, Ontario
Welcome to 83 Bilanski Farm Rd a bright and modern 3-bedroom, 2.5-bath townhouse available for in Brantfords desirable Cainsville neighbourhood. Offering 1,593 sq. ft. of living space, this home is perfect for families, professionals, or anyone seeking a comfortable and convenient rental. The main floor features an open-concept layout with upgraded flooring and aspacious living area. The large eat-in kitchen is equipped with stainless steel appliances, an extended breakfast counter, and plenty of storage perfect for everyday living and entertaining. Upstairs, you'll find three generously sized bedrooms, including a primary suite with a walk-in closet and private ensuite bath. Enjoy the added convenience of second-floor laundry. Located just minutes from Hwy 403, this home is ideal for commuters. Youll also love being close toparks, trails, schools, and the new Cainsville Community Centre. A fantastic opportunity in a growing, family-friendly neighbourhood dont miss it! (id:60626)
65 Keba Crescent
Tillsonburg, Ontario
Beautiful end-unit freehold townhouse located in a sought-after community. This stunning bungalow-style home offers 2 spacious bedrooms on the main floor, plus an additional bedroom in the finished basement. The open concept main floor is completely carpet free, featuring a gourmet kitchen with quartz countertops, an island with a breakfast bar, stainless steel appliances and a pantry for extra storage. The living room boasts cathedral ceilings and a sophisticated electric fireplace, providing the perfect space for relaxation. The primary bedroom includes a ensuite bathroom and a walk-in closet. Convenient main floor laundry. The fully finished basement is an entertainers dream, offering a large recreational space, a third bedroom, and a full 4-piece bathroom, along with plenty of storage options. Step outside to the beautiful deck, complete with a gas line for your BBQ, perfect for outdoor gatherings. The double-wide driveway accommodates two cars, making this home as practical as it is beautiful. (id:60626)
575 Conklin Road Unit# 722
Brantford, Ontario
Experience a luxurious rental property in Unit #722-575 Conklin Road, showcasing the Joseph model in the prestigious Ambrose condo complex, located in the vibrant West Brant community. This beautifully designed seventh-floor condo offers two bedrooms and two bathrooms, perfect for professionals, couples, or small families seeking comfort and elegance. The open-concept layout features a bright living room seamlessly connected to a gourmet kitchen. The kitchen is a standout, complete with designer finishes, an undermount sink, a large island, and sleek stainless steel appliances that combine both style and function. From the living room and the primary bedroom, step out onto a generously sized balcony/terrace, perfect for enjoying morning coffee or relaxing at the end of the day. The primary bedroom features a walk-in closet and a beautifully appointed ensuite bathroom. Additional conveniences include in-suite laundry and two exclusive underground parking spaces, one of which includes an EV charging station for electric vehicle owners. Residents of the Ambrose condo complex will enjoy access to a wide range of upscale amenities when fully completed. These include a state-of-the-art indoor fitness facility with a dedicated yoga room, an outdoor calisthenics area complete with a running track, a movie viewing space, and a stylish party and entertainment lounge equipped with a chef’s kitchen. For added convenience, the building also features a pet wash station, secure bicycle and parcel storage, and a fully equipped bike repair room. Outside, the soon to be completed landscaped community oasis will provide a relaxing space to unwind, featuring an elegant dining and lounge area with a barbecue station—perfect for social gatherings or quiet evenings outdoors. Located just steps away from shopping, dining, schools, parks, and essential amenities, Unit #722 offers the perfect blend of luxury, comfort, and convenience (id:60626)
584 Dundas Street
Woodstock, Ontario
Prime Retail Space for Lease 584 Dundas Street, Woodstock Take your business to the next level with this exceptional 1,700 sq ft street-level retail unit, ideally positioned in the vibrant and pedestrian-friendly downtown core of Woodstock. Located in a high-traffic area with excellent street-front visibility, this prime space offers outstanding exposure for your brand. C5 zoning permits a wide range of commercial uses including 'restaurants' and the unit is already equipped with a restaurant-grade hood range, making it an excellent choice for food service operations. Beyond food service, the flexible zoning also supports a variety of other uses such as retail, office, medical, legal, and more. In addition to being surrounded by a diverse mix of established businesses, this well-located property offers the versatility and infrastructure to support many types of enterprises. Whether you're launching a new concept or expanding an existing operation, 584 Dundas Street provides the ideal setting to grow and succeed in one of Woodstocks most active commercial corridors. (id:60626)
584 Dundas Street
Woodstock, Ontario
Prime Retail Space for Lease – 584 Dundas Street, Woodstock Take your business to the next level with this exceptional 1,700 sq ft street-level retail unit, ideally positioned in the vibrant and pedestrian-friendly downtown core of Woodstock. Located in a high-traffic area with excellent street-front visibility, this prime space offers outstanding exposure for your brand. C5 zoning permits a wide range of commercial uses—including restaurants—and the unit is already equipped with a restaurant-grade hood range, making it an excellent choice for food service operations. Beyond food service, the flexible zoning also supports a variety of other uses such as retail, office, medical, legal, and more. In addition to being surrounded by a diverse mix of established businesses, this well-located property offers the versatility and infrastructure to support many types of enterprises. Whether you're launching a new concept or expanding an existing operation, 584 Dundas Street provides the ideal setting to grow and succeed in one of Woodstock’s most active commercial corridors. (id:60626)
83 Keba Crescent
Tillsonburg, Ontario
Well Designed And Spacious Two Story Interior Townhouse In Tilsonburg. This Property Has Three Bedrooms And A Finished Basement With A Rec Room And A Full Washroom In The Basement. All utilities and hot water tank rental is paid by tenant. (id:60626)
15 Peachleaf Lane
Waterford, Ontario
Welcome to Waterford’s Cedar Park II – where modern design meets small-town charm! This almost-new, executive semi-detached bungalow offers true main floor living with thoughtful details that make everyday life easy and comfortable. Featuring 2 spacious bedrooms and 2 full bathrooms, this layout is perfect for down-sizers, retirees, or anyone seeking a low-maintenance lifestyle without compromising on style. The open-concept living space includes a bright white kitchen with quartz countertops, luxury hardwood flooring, and 9-foot ceilings throughout. The primary suite overlooks the peaceful backyard and features dual his and hers walk-through closets leading to a spa-inspired ensuite. The second bathroom includes a walk-in shower for added accessibility and convenience. Enjoy main floor laundry, direct garage access, and a seamless, step-free flow throughout the home. Whether you're sipping your morning coffee on the front porch or relaxing on your covered back deck, this quiet neighbourhood is the perfect setting. Additional perks include an attached 1-car garage and parking for 1–2 more vehicles in the driveway. Located close to trails, schools, shopping, and all local amenities — this home is a must-see! (id:60626)
622 - 575 Conklin Road
Brantford, Ontario
#622 2-Bed, 2-Bath Condo with Balconies at The Ambrose Condos** **575 Conklin Rd, Brantford, ON** Discover upscale living at The Ambrose Condos, a stylish mid-rise community by Elite Developments in West Brantford. Unit #622 offers spacious, modern design with premium finishes and private balconiesperfect for families, professionals, or retirees. ### **Unit Features:** - **Primary Bedroom:** Generous space with private ensuite. - **Modern Kitchen:** Quartz countertops, stainless steel appliances (fridge, stove, dishwasher, microwave), and sleek cabinetry. - **In-Suite Laundry:** Convenient stacked washer/dryer. - **Bright & Airy:** 9-foot ceilings, large windows, and laminate flooring throughout. - **Parking & Storage:** 1 underground parking spot (access on level 5) and private storage locker included. - **EV Charging:** On-site electric vehicle charging stations. ### **Building Amenities:** - Concierge service and elegant lobby - Fully equipped gym, yoga studio, and outdoor running track - Bike storage and repair room - Entertainment suite with party room, chefs kitchen lounge, and movie theatre - Rooftop terrace with BBQ area, lounge seating, and gardens - Pet wash station for furry companions - Secure parcel storage - Guest suites for visitors - Community garden for residents - Additional social and wellness spaces ### **Prime Location:** Located near parks, schools, trails, and shopping with easy access to Hwy 403, Wilfrid Laurier University, Brantford VIA Rail Station, Elements Casino, and Wayne Gretzky Sports Centre. Dont miss this chance to live in a premium condo with top-tier amenities in Brantfords vibrant West End! Let me know if you'd like further refinements. Limited time Internet Included. (id:60626)
2 Willow Street Unit# 49
Paris, Ontario
Experience upscale riverside living in the heart of Paris, Ontario! This beautifully designed townhome offers 2 spacious bedrooms, 3 bathrooms, and over 1,180 sq. ft. of stylish, low-maintenance living. The main level features a bright, open-concept layout with a modern kitchen, complete with granite countertops and stainless steel appliances, flowing seamlessly into the living and dining areas, all with access to a private balcony. Upstairs, you'll find two well-sized bedrooms, convenient second-floor laundry, a full 4-piece bath, and a second balcony for your morning coffee. The primary suite includes dual closets and a private 3-piece ensuite. A single-car garage plus driveway parking means space for two vehicles. Located just steps from scenic trails, boutique shops, and local restaurants, this home offers the perfect blend of convenience and charm. Quick access to Hwy 403 makes commuting a breeze. (id:60626)
3 - 292 Falcon Drive
Woodstock, Ontario
Welcome to this beautifully finished 3-bedroom, 3-bathroom townhome in the rapidly growing city of Woodstock. Thoughtfully upgraded throughout, this home features an all-brick exterior, 9' ceilings on the main level, and an oversized single garage with automatic opener. The custom kitchen is equipped with stainless steel appliances, including a fridge, stove, dishwasher, and microwave, paired with elegant cabinetry and a functional layout that flows into the dining area. Step directly from the dining space onto a wood deck, perfect for entertaining or relaxing, offering a seamless indoor-outdoor living experience.An oak staircase with wrought iron spindles leads to the upper level, where you'll find a spacious primary suite complete with a walk-in closet and 4-piece ensuite, plus two generously sized additional bedrooms. A large unfinished basement provides ample storage. Conveniently located near schools, public transit, playgrounds, shopping centres, and just minutes from Highways 401 & 403. (id:60626)
550 Grey Street Unit# 16
Brantford, Ontario
Spacious END UNIT. Newer, family friendly, quiet area, walking distance to parks and other amenities; plus convenient highway access for commuters. This beautiful open concept 2 bedroom, 2 bathroom is carpet free with beautiful finishes. Quartz counters in the kitchen and bathrooms, stainless steel appliances and wood laminate flooring through out. With a main floor laundry room as you enter from the garage, and a large open basement ready for your ideas with a rough in for another bathroom if needed. Stainless steel appliances are included along with stackable washer and dryer. Through the sliding doors you'll access a private area with open green space to enjoy. $2500/month + utilities. (id:60626)
















