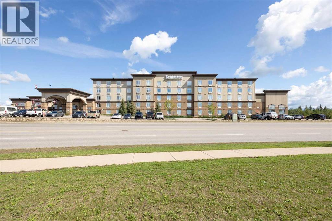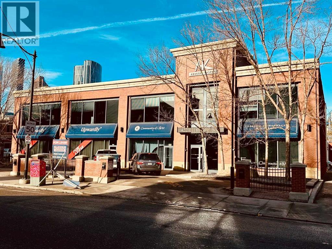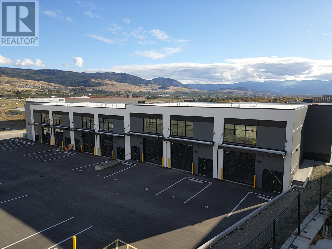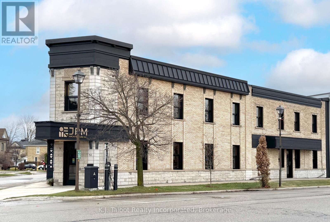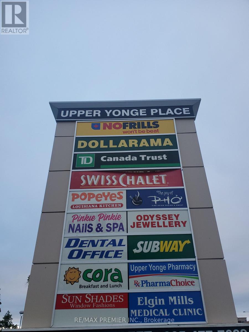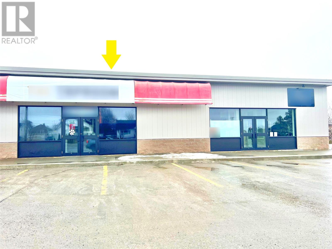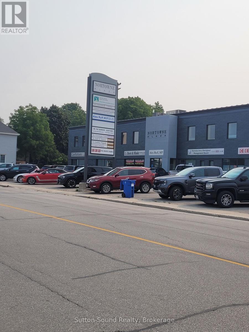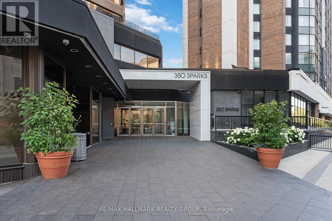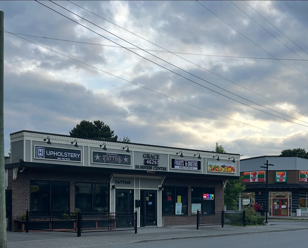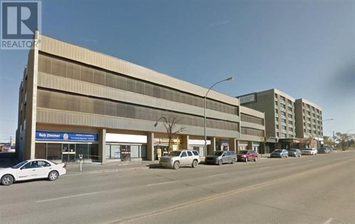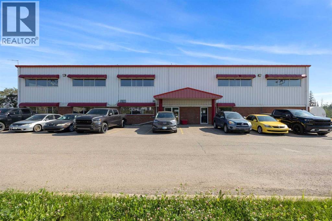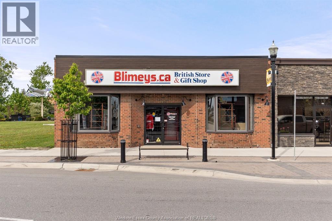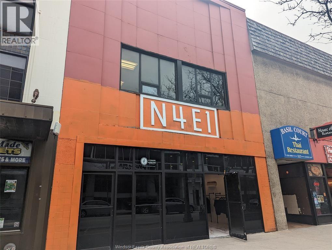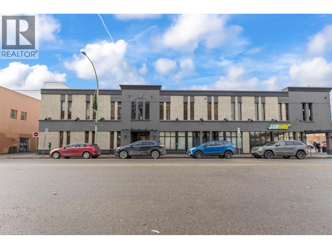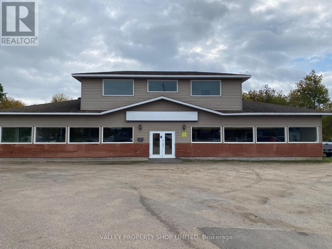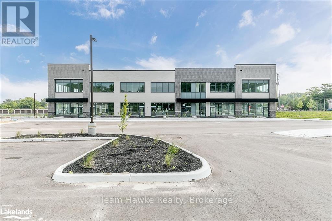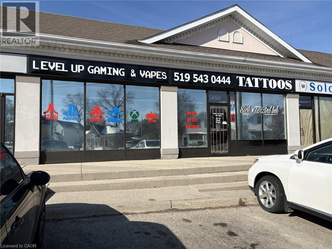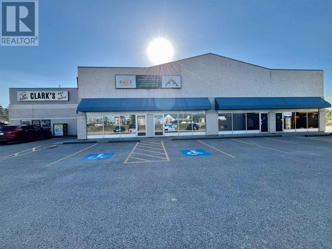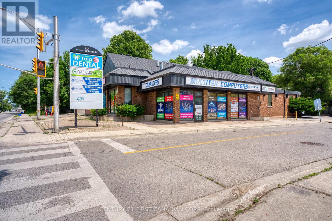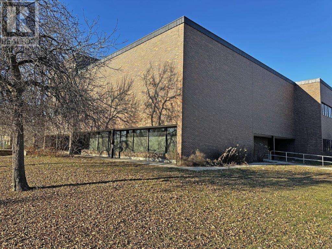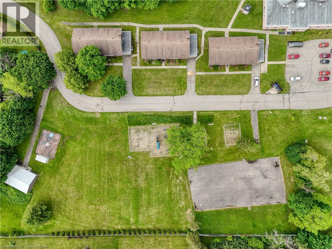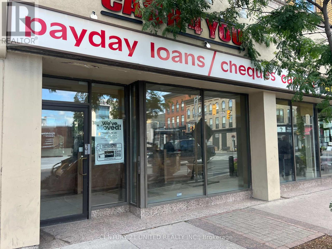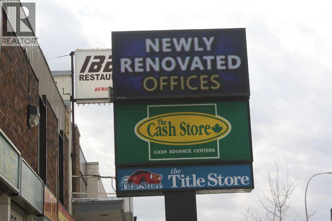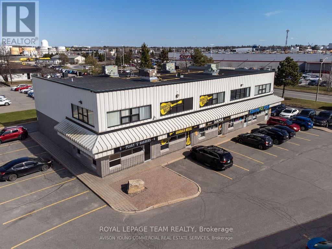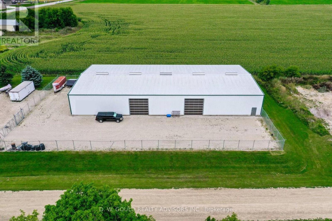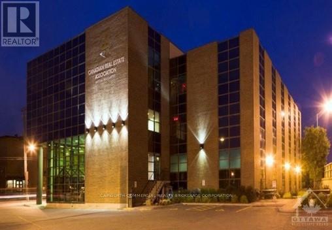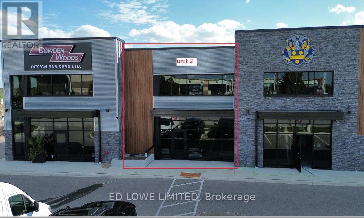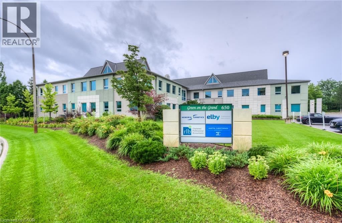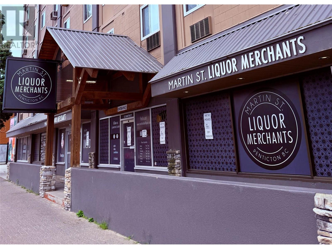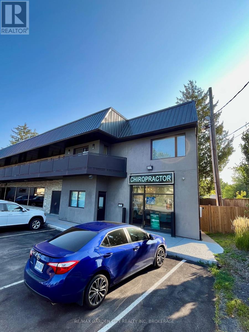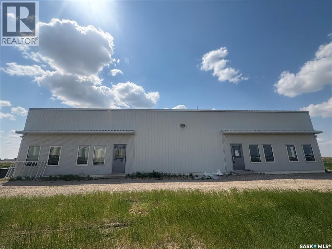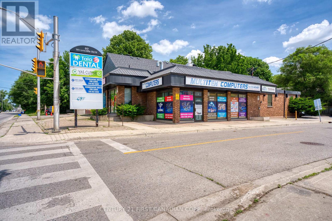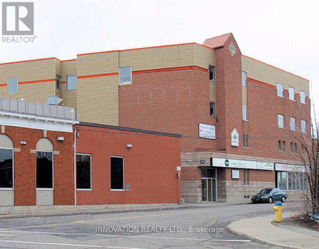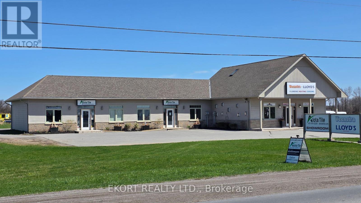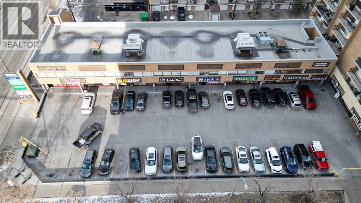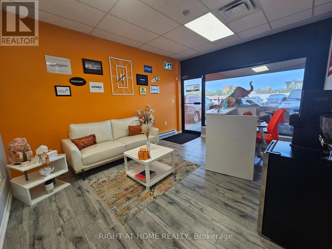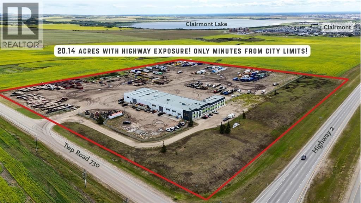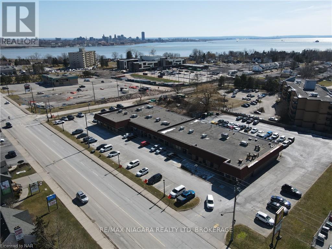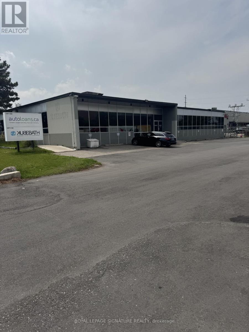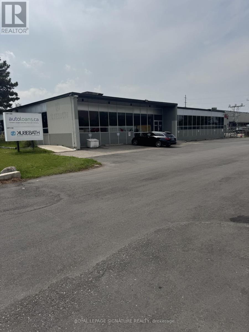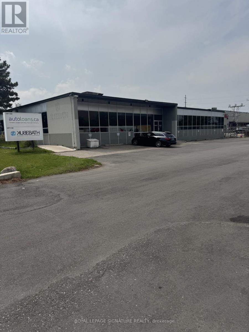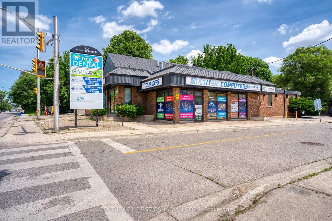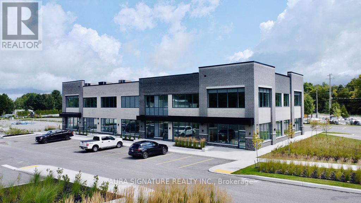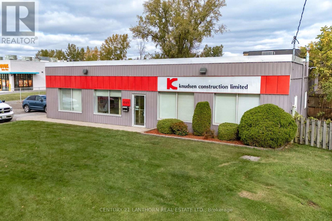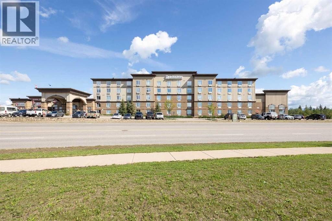6, 435 Gregoire Drive
Fort Mcmurray, Alberta
Affordable & Flexible Space For Lease – Radisson Hotel & Suites, Fort McMurrayA variety of spaces are available for lease in the lower level of the Radisson Hotel & Suites, ranging in size from a single office of 365 SF up to 1,895 SF. This 1895 SF open and developed premises include a utility sink area and can be demised and tailored to suit your business needs. With lobby and rear access, elevator service, and ample surface parking both front and rear, the location provides exceptional convenience for both clients and staff.The spaces are ideally suited for a wide range of uses including spa and wellness, daycare, non-profit or community services, entertainment and social uses, meeting or workspaces, and professional office users. Supported by the hotel and benefiting from strong synergy with hotel operations, the premises enjoy excellent exposure and accessibility in the vibrant community of Gregoire. The area is surrounded by residential neighborhoods such as Prairie Creek, Beacon Hill, and Saprae Creek, and is in close proximity to major industrial hubs including the Gregoire, Mackenzie, L. Roberts, and YMM Industrial Parks, as well as the Fort McMurray International Airport.Nearby amenities such as the Points West Trail system, Vista Ridge All Seasons Park, Clearwater Horse Club, Keyano College Industrial Campus, the Oilsands Discovery Centre, and the Rotary Links 18-hole Golf Course further draw business to this location. The property is also easily accessible by public transit, and the gross lease rate includes utilities and operating costs, making it an affordable and flexible opportunity in a high-profile setting. (id:60626)
Coldwell Banker United
200, 422 11 Avenue Se
Calgary, Alberta
An exceptional opportunity to lease a high-end, architecturally designed office space in the heart of Calgary’s thriving & growing Cultural and Entertainment Rivers District. This bright entire second-floor premises combines style, functionality, and flexibility—making it an ideal home for professional firms, creative groups, or businesses seeking a truly inspiring work environment. Every detail has been thoughtfully designed, with premium finishings throughout this truly remarkable space.Step into a bright and sophisticated professional office space featuring five private executive offices, expansive open work areas with built in workstations, and three boardrooms each with custom tables, perfect for team collaboration and client meetings. The sleek reception area is anchored by a dramatic skylight that fills the space with natural light, creating a warm and welcoming first impression. A well-appointed kitchenette and large staff lounge area ensures convenience for staff and guests alike. Space includes private high-quality men’s and woman’s washroom facilities. Bring your imagination and creativity to this space as multiple layout options are possible to give the future tenant the ability to customize the office environment to their exact needs. Parking is a breeze with secure indoor heated stalls, surface lot options, and additional first-come, first-served client parking at the front of the building.Situated in the dynamic Rivers District, this property offers direct access to some of Calgary’s most exciting urban redevelopment projects, including the BMO Centre expansion, Arts Commons transformation, the new Events Centre and hotel, and the future Green Line LRT station just one block away. (id:60626)
Paramount Real Estate Corporation
1990 Pier Mac Way Unit# 6.
Kelowna, British Columbia
Airport Business Park’s newest development for lease at an attractive lease rate of $15 per sq. ft. Located at 1990 Pier Mac Way, this 16,000 sq. ft. energy-efficient building showcases a timeless, modern architectural design with high-quality materials. Building highlights include concrete tilt-up panels, abundant glazing for natural light, exclusive grade loading per unit, high-bay LED lighting, 3-phase power, beautiful landscaping, and on-site parking. Unit 6 offers 1,510 sq. ft. on the ground floor with a 600 sq. ft. mezzanine for a total of 2,110 sq. ft. All units are separately metered and ready for occupancy. (id:60626)
Venture Realty Corp.
51 Kingston Street
Goderich, Ontario
3020 sq. ft. of retail/office space available in a brand new "State of the Art" building in the core area of Goderich. Building will offer superb street appeal and located on "high traffic" Kingston Street leading to the downtown Square in the "Prettiest Town in Canada." 1515 sq ft. on main level and 1505 sq. ft. on second floor. Landlord preference is to lease both floors to one tenant. C4 zoning. (id:60626)
K.j. Talbot Realty Incorporated
212 - 10909 Yonge Street
Richmond Hill, Ontario
Prime 2nd floor corner unit* Elevator access* Functional layout* Bright window exposure* Abundance of natural light* Located in a busy plaza anchored with No Frills, TD Bank, Swiss Chalet, A&W, Subway, Cora's, Popeye's, Dental, Medical, Pharmacy, Optical, Service Ontario, Imagine Cinema and more* Strategically located between 2 signalized intersections in close proximity to the YRT Loop in a well established trade area* Multiple ingress and egress from surrounding streets* High pedestrian and vehicular traffic. (id:60626)
RE/MAX Premier Inc.
105 Lincoln Road
Grand Falls-Windsor, Newfoundland & Labrador
NOW AVAILAVBLE FOR LEASE! This space comprises approximately 3034SF at $15/square foot. Located in a high traffic area on Lincoln Road with plenty of parking space plus access to rear of building great for off loading freight and an employee entrance area. Currently contains foyer area which opens to a large open area offering numerous possibilities to start your new business venture of relocate your existing business; 2 washrooms; office; storage room & electrical rooms. LANDLORD WILLING TO GIVE 2 MONTHS FREE RENT TOWARDS A NEW TENANTS LEASEHOLD IMPROVEMENTS! Note: an extra 1500SF of space is also available adjacent to this space if you are looking for a larger space comprising approximately 4500SF in total! (id:60626)
Royal LePage Generation Realty
1131 A - 1101 2nd Avenue E
Owen Sound, Ontario
Welcome to Nortowne Plaza, Unit 1131A. This is a ground floor unit that would be great for personal services or retail space. The plaza has been given a fantastic new look on the out side and is ready for your business. This 1747 square foot space will be renting for $15.00/ square foot plus additional rent of $9.15/ square foot which includes your property tax, CAM, utilities and property management fee. A wonderful space in a high traffic area with plenty of parking and great visibility. (id:60626)
Sutton-Sound Realty
713 Main Street
Moncton, New Brunswick
This 4,583 square foot turnkey office space offers a functional layout with a mix of private offices and open work areas situated on the third floor of an iconic heritage building. On-site parking with 3 paved spaces is available for added convenience. Offered at a competitive gross lease rate of $15 per square foot annually, this equates to $5,729 per month plus HST and includes all utilities, property taxes, and operating costs. Ideally located in the core of Downtown Moncton, this historic property sits along a Codiac Transpo route and is surrounded by professional amenities, including financial institutions, Service New Brunswick, and more. A wide selection of restaurants and cafés are just steps away, offering added convenience for staff and clients alike. The space is currently occupied until June 30, 2025, and requires 24 hours' notice for showings. (id:60626)
Colliers International New Brunswick
11 - 689 Dundas Street
Woodstock, Ontario
1000 SQUARE FEET OF COMMERCIAL SPACE FOR LEASE ON THE BUSIEST INTERSECTION, THE CORNER OF DUNDAS AND HURON STREET IN DOWNTOWN WOODSTOCK.OTHER TENANTS INCLUDE 7-11 GAS BAR AND CONVENIENCE STORE , MONEY MART,EWYN WEIGHT LOSS STUDIO, PIZZA HUT. ACROSS THE ROAD ARE ROGERS ,POPEYES, EASY FINANCIAL, TWICE THE DEAL PIZZA AND REXALL PLAZA. THIS SPACE WAS OCCUPIED BY BEACH BUM TANNING SALON. (id:60626)
Royal LePage Triland Realty Brokerage
707 - 350 Sparks Street
Ottawa, Ontario
SUB-LEASE: Located on the 7th floor of 350 Sparks Street, this 1,540 sq.ft. open-concept office suite offers a bright, efficient layout with a kitchenette (appliances included) and is fully move-in ready. Tenants benefit from fibre-optic connectivity in a professionally managed, 12-storey building certified WiredScore Gold for reliable internet infrastructure and BOMA BEST Silver for energy efficiency and environmental performance. The building features full-time, 24/7 security as well as shared amenities, including a boardroom and fitness facility, available to tenants in accordance with management policies. Situated across from the Lyon LRT and steps from Parliament Hill, the Supreme Court, shops, and restaurants, with underground parking potentially available for rent and additional street parking nearby, this space provides a professional environment in the heart of downtown Ottawa, ready for immediate occupancy. Net lease, additional rent is $2,323.00 per month. Lease expiry is March 31, 2029. Please contact Sarah Sleiman for all listing questions, 613-979-6161, s.sleiman@drmrealesate.ca. Brochure link can be found under Property Summary (id:60626)
RE/MAX Hallmark Realty Group
103 46293 Yale Road, Chilliwack Proper East
Chilliwack, British Columbia
This awesome ground floor commercial building is centrally located in beautiful downtown Chilliwack with very close proximity to District 1881. Open up your business and watch your dreams come alive. This highly visible location with toms of both foot and vehicle traffic is the ticket to success. the shar eye catching exterior and brand new interior is sure to add value to your business. This unit has a bay door for access in the back. Call today to view this space. * PREC - Personal Real Estate Corporation (id:60626)
Exp Realty
310 9900 100 Avenue
Fort St. John, British Columbia
An attractive space in a well maintained office building located in the central business district of Fort St. John. Located on the 3rd floor accessible by an elevator, this office space of 686 square feet offers a reception area, one oversized office, one medium sized office, a beverage center and a storage room. Perfect for a small business or field office. Quick possession available. (id:60626)
RE/MAX Action Realty Inc
920 Memorial Drive
Fort Mcmurray, Alberta
4,800 SF Office Space for Lease — 920 Memorial Drive, Fort McMurray ABThis affordable and professionally developed second-floor office offers 4,800 SF of versatile space in a highly visible location. The layout is designed to balance private offices and open-plan work areas, featuring a welcoming reception, a large boardroom, 12 private offices, six open cubicles, and two flexible open areas that can accommodate a shared workspace, co-working hub, training centre, classroom use, call centre, or support services. Additional features include a staff room with kitchenette, washrooms, and ample storage, making this space both functional and adaptable for a variety of business needs.The property is enhanced with ample paved parking for staff and visitors. Operating costs are included, with power, gas, and water separate. Flexible lease terms are available, providing an excellent opportunity for tenants seeking value and convenience.Strategically located in the sought-after Taiga Nova Industrial Park, the property offers exceptional exposure adjacent to Highway 63. It is just 7 km from Downtown Fort McMurray and in close proximity to the residential and commercial districts of Eagle Ridge, Stone Creek, Timberlea, and Parsons Creek. The location also provides convenient access to northern business and mining operations, with only a 15-minute drive to the Suncor Base Plant and 25 minutes to Syncrude (id:60626)
Coldwell Banker United
71 Talbot Road North
Essex, Ontario
RARE BUILDING in thriving Essex! Introducing a fully updated, open concept commercial unit in the heart of down town. This 3,500sqft building w/high ceiling schedules, rear ground level loading area, lower storage and a generous CD2.2 zoning provides an excellent opportunity for a vast majority of end users. Some of the updates include: 2 HVAC, torch-down roof, electrical, plumbing, LED commercial lighting throughout, flooring, drywall, paint and more! Capitalize on the oversized FREE municipal parking out back and the high daily traffic counts. Essex hasn't scene a better value when comparing size, updates, location and price! Need more sqft? The adjacent lot is also available for sale adding approx. 4,100sqft (7,600sqft combined) + an outdoor west facing patio area. Contact L/S for full details on this unique opportunity! (id:60626)
Keller Williams Lifestyles Realty
331 Ouellette Avenue Unit# Lower / Main
Windsor, Ontario
ATTRACTIVE RETAIL SPACE IN THE CORE OF WINDSOR IS NOW AVAILABLE FOR LEASE. FEATURES AN ATTRACTIVE ALL GLASS FACADE WITH GREAT VISIBILITY. THIS SOLID 2 STY BUILDING CONSISTS OF APPROX 5000 SF. UPPER LEVEL ALSO AVAILBLE FOR LEASE MLS # 25003205. THE MAIN FLOOR CONSISTS OF 2500 SF OF UPSCALE FINISHED RETAIL SPACE, EXCELLENT OPPORTUNITY FOR VARIOUS RETAIL OR RESTAURANT USES. STEPS FROM THE U OF W CAMPUSES, ST. CLAIR COLLEGE, CITY HALL WITH STREET AND CITY GARAGE PARKING AROUND THE CORNER. CALL FOR L/S TO ARRANGE A TOUR. . (id:60626)
Royal LePage Binder Real Estate
1460 Pandosy Street Unit# 101
Kelowna, British Columbia
3,140 sq.ft ground level professional office premises. This downtown location places tenants within walking distance of the waterfront, shops, restaurants, and cafe's while offering immediate access to the central transit exchange for convenient connectivity. Vacant and ready for immediate possession. Estimated additional rent: $13.97 PSF. (id:60626)
Royal LePage Kelowna
480 Boundary Road E
Pembroke, Ontario
Newer Commercial Building for Lease. Purpose built as a drive through Quick Serve Restaurant and Convenience Store. Located at busy intersection along main artery. High Traffic and Visibility. Easy entry and exit from Parking Lot. Fully accessible main level. Large parking area and outdoor space. Commercial Kitchen Area. Building design allows for many uses. (id:60626)
Valley Property Shop Limited
B-2 - 710 Balm Beach Road E
Midland, Ontario
Welcome To Midland Town Centre. Units Are Available For Immediate Occupancy. This Upscale Master Planned Development Is Conveniently Located At Sundowner Rd & Balm Beach Rd E. Minutes From Georgian Bay Hospital. The Site Offers Multiple Entrances, Road Signage, And Ample Parking. This Site Features Retail, Medical, Professional Offices And A Designated Standalone Daycare Facility. Great Opportunity To Establish Your Business In This Modern Plaza. (id:60626)
Team Hawke Realty
190 St Andrews Street Unit# A3
Cambridge, Ontario
Retail, Service, Professional or medical space consisting of 1,982 square feet in an established plaza, located in a high density residential area of West Galt in Cambridge (id:60626)
RE/MAX Twin City Realty Inc.
2 66 Keith Ave
Dryden, Ontario
FOR LEASE: Prime Office Space in High-Traffic Location Take advantage of this fantastic office space for lease! Offering approximately 3,360 square feet of versatile space, this property features: Spacious entryway 10 individual offices Large boardroom 2 washrooms Lunch area Ample storage space On-site parking Located along Government Street (Highway 17) with visibility from the Duke Street overpass, this property offers excellent exposure for your business. Ideal for companies seeking high traffic and prime location. Lease available on a Triple Net basis. *Additional Taxes, Maintenance and Insurance =$5.82/ sq. ft. Inquire Today and secure your ideal office space! (id:60626)
Sunset Country Realty Inc.
Unit 7 - 89 Wharncliffe Road N
London North, Ontario
Prime Location Commercial /Office space available For Lease. Available Space: 1167 Square Feet. Located just south of Oxford St on Wharncliffe Road North, this unit has a Reception space, kitchenette and its own washroom, bringing more convenient for both clients and staff. Ample on-site free parking , Separate hydro meter. Great traffic exposure, Huge pylon sign at the Plaza, Tenant pays heat and hydro billsAsking Price: $15.00 PSF Net, Additional Rent:$6.50 PSF for TMI. Zoning permits a wide range of uses. Perfect for studios, professionals in financial services, accounting, IT, and more. (id:60626)
Century 21 First Canadian Corp
1805 Arthur Street, Second Floor
Thunder Bay, Ontario
High exposure - up to 13,500 sq ft available on second floor of this former courthouse. A huge space full of offices & board rooms, some with private bathrooms and large open spaces for reception areas. Elevator. Back and front entrances. Large parking off quiet street out back. Looking for a turn-key office space minutes from Thunder Bay's international airport and a short drive away from City Hall and the new courthouse - then this is it! Call now for a private tour or visit www.century21superior.com for more info and pics. (id:60626)
Century 21 Superior Realty Inc.
1855 Notre Dame Drive
St. Agatha, Ontario
41,844 sqft across 6 separately leasable buildings (starting at 2,500 sqft) with mixed institutional use. Includes facilities for institutional style residences ie. commercial kitchen, dormitory bedrooms, dining hall. Located on Erb St. in the beautiful community of St. Agatha with close proximity to Waterloo and along a future GRT bus route. Leasable together or per building. Includes access to on-site amenities; 3 acres of recreation space, 2 playgrounds, basketball court, indoor gymnasium, 1,500 sqft storage shed. Would support a variety of potential uses including; private school, assisted living, child care, community centre, event facility, nursing home, and more. (Cooperating with brokers). (id:60626)
Flux Realty
351b George Street N
Peterborough Central, Ontario
Approximately 1,983 square feet of prime storefront space in a great downtown location across from Peterborough Square Mall and close to public parking. Current C-6 zoning allows for many uses including retail sales, office, financial institution, studio or clinic. This unit also has lots of additional Storage in the basement. Additional rent estimated at $5.80 per square foot with utilities in addition. (id:60626)
Century 21 United Realty Inc.
3517 17 Avenue Se
Calgary, Alberta
BS"D 500-1000 SQ.FT Developed Office Space on high exposure corridor, minutes from downtown, below market gross rent available immediately. Fully air conditioned, male and female washrooms, ample storage, separate entrance, good site with a lot of improvements and area parking. Can accommodate many uses.Landlord might consider demising space into bigger units for strong Tenant. (id:60626)
Ymk Real Estate & Management Inc.
Unit 202 - 43 Roydon Place
Ottawa, Ontario
Well-positioned 927 SQ/FT second-floor office unit available just off Merivale Road in Ottawas thriving West Central submarket. Offering 927 SF of space in a professional environment within a vibrant mixed-use property, surrounded by a strong mix of complementary retail and office tenants, this unit is ideal for a wide range of office users. The property is located directly ACROSS FROM COSTCO and surrounded by major retailers and service providers, placing it in the heart of a high-traffic commercial hub.With over 128,000 residents within a 5km radius and approximately 50,000 vehicles passing by the nearest major intersection daily, the location ensures excellent visibility and convenience. Tenants benefit from a strong mix of complementary office and retail businesses, ample on-site parking, and easy access to public transit. Additional Rent is estimated at $12.04/SF. All utilities included! (id:60626)
Royal LePage Team Realty
(Rear) - 493 Eliza Street
Wellington North, Ontario
+/-9,800 sf Commercial/ Industrial Warehouse Bldg. Clear height varies from 12'10" to 19'4". Excess land. Three drive-in doors. M1 Industrial Zonings with outside storage permitted with some uses. Gravelled storage area. Taxes to be assessed. Heat / Electricity / Office negotiable. Outside Storage area negotiable/ extra **EXTRAS** Please Review Available Marketing Materials Before Booking A Showing. Please Do Not Walk The Property Without An Appointment. (id:60626)
D. W. Gould Realty Advisors Inc.
2 - 47 Mills Road
Barrie, Ontario
1428 s.f. office space available within an Industrial unit. 714 s.f. ground floor space below mezzanine and 714 s.f. on the 2nd floor mezzanine. Office space only - no warehouse space. High efficiency building, LED lighting. $15.00/s.f./yr + TMI $9.25/s.f./yr includes utilities. (id:60626)
Ed Lowe Limited
650 Riverbend Drive Unit# B
Kitchener, Ontario
5,998 SF main floor Class A professional office space. The property is central to Kitchener, Waterloo and Guelph with easy access to Highway 85 expressway. Located to nearby restaurants, personal services and new residential developments. Ample on-site surface parking (4 spaces/1000 SF). Elevator. Adjacent to the Walter Bean Trail. Tenants and visitors of the building alike will enjoy scenic views of the Grand River or a leisurely stroll along the Grand River Trail. (id:60626)
Coldwell Banker Peter Benninger Realty
333 Martin Street
Penticton, British Columbia
Prime location in north end of Penticton now available. C5 zoning. 4361 sq. ft with over 70' of frontage. Centrally located to Main st, great brewery's, restaurants and movie theatre. Lots of opportunities here such as bike shop, grocery store, gym, medical clinic? Existing coolers could be re-used or removed to create a large open space. Additional rent includes utilities and taxes. Call Larry for a showing today! (id:60626)
Royal LePage Locations West
290 Vine Street
St. Catharines, Ontario
1200 SQ.FT AVAIL. TURN KEY MEDICAL OR MANY OPPOUTUNITIES. PRIME NORTH ST. CATHARINES. SITUATED JUST SECONDS FROM THE QEW. UPSCALE MODERN PLAZA WITH PLENTY OF PARKING SPACES. HUGE FOOT TRAFFIC FROM NEIGHBOURING BUSINESS (50+ PATIENTS PER DAY) PRESENTLY FEATURES LARGE RECEPTION AND WAITING ROOM. OPEN KITCHEN AREA AND PRIVATE BATH, ALSO 3 PRIVATE EXAMINATION ROOMS. PROPERLY SOUND PROOFED. GROUND FLOOR END UNIT WITH FRONT AND SIDE ENTRANCES. OCCUPANCY AVAILABLEJAN 2026! CHECK IT OUT TODAY!! CHIROPRACTIC BUSINESS ALSO AVAILABLE FOR SALE. INQUIRE WITH LISTING AGENT. (id:60626)
RE/MAX Garden City Realty Inc
23 Floral
Corman Park Rm No. 344, Saskatchewan
Nice Set Up Industrial Building. Just about 5 minutes away from east of Saskatoon. Total building is 4480SF at 2.1 Acres land. This bay is 2240SF and has own office, bathroom, warehouse space and separate electrical meter. (id:60626)
Realty One Group Dynamic
Unit 5-6 - 89 Wharncliffe Road N
London North, Ontario
Prime Location Commercial /Office space available For Lease. Available Space: 1089 sqft ( including Unit 5 is 706 Sqft ; Unit 6 is 383 Sqft ). Perfect for studios, professionals in financial services, accounting, IT, and more. Located just south of Oxford St on Wharncliffe Road North, Key features : Unit #5 also has a kitchenette and the back door directly to the backyard parking lot ,bringing more convenient for both clients and staff; Ample free parking ; Ladies and Gents washrooms are taken care by the landlord; and Separate hydro meter. Great traffic exposure. Huge pylon sign at the Plaza. Tenant pays heat and hydro bills. Asking Price: $15.00 PSF Net, Additional Rent:$6.50 PSF for TMI. Zoning permits a wide range of uses. (id:60626)
Century 21 First Canadian Corp
408 - 11 Rosemount Avenue
Ottawa, Ontario
Fixed Minimum Rent @$15.00/SqFt = $1,955.00 + Additional Rent @$16.31/SqFt = $2,125.74 for a total monthly rent of $4,080.74 for 1564 leasable SqFt. (id:60626)
Waybridge Realty Inc.
2188 County Road 1 Road
Prince Edward County, Ontario
This building offers up to 5000 sqft of ground floor retail space at a high-visibility corner in Prince Edward County - located at the intersection of Hwy 62 S and County Road 1. The main level can be split into 3 separate units or combined into 1. Each unit has separately metered utilities. Currently the ground floor features showrooms along with three offices and 2 loading doors. The second level is approx. 600 sqft and offers a boardroom and an additional office space. Situated on approximately 2 acres, the property is zoned CH-50, allowing for a variety of permitted uses including a showroom, storage, an administrative office, and a business or professional office. A prime location for businesses seeking exposure and functionality. PLEASE NOTE: Tenants are relocating to a new space. (id:60626)
Ekort Realty Ltd.
118, 1330 15 Avenue Sw
Calgary, Alberta
- Main floor retail unit 919 sq. ft. and 2nd floor Office suites, 1,267, 1,298 and 1,318 sq. ft. available- High exposure, high traffic, location with highly visible signage- Vibrant high density corridor, great draw from surrounding multi family and retail- Highly visible signage available- Excellent front double row customer parking and street parking- Below market Net Rental rates High exposure office leasing opportunity with direct exposure to high traffic 14 Street SW. Wellington square is a mixed use residential high rise apartment building with main floor retail and 2nd floor office/flex unitsoffered at below market rental rates. Creates a strong draw from existing main floor Tenants and built in traffic from residential component. Current Tenant’s Include; Calgary Denture Clinic, Asian Wok Express, IM Chicken, LaBabie Hair Studio, Massage Avenue, Mugs Pub, Pizza, 73, Pomme Barber, Rebel Haus Studio, Ruth Cafe & Restaurant, Subway, Wildrose Drycleaning, Winks, Kimbolino Brazilian Ju Jitsu (id:60626)
Century 21 Bamber Realty Ltd.
104 - 200 Bond Street W
Oshawa, Ontario
Prime Office Space for Lease in Oshawa Step into a beautifully renovated office space in a thriving commercial building on Bond Street, offering excellent exposure to high traffic. This modern workspace features six private offices, a spacious boardroom, a welcoming reception area, a lunchroom, a comfortable rest area, and a Powder room. Plus, enjoy the convenience of a private back exit leading directly to the rear parking lot. An ideal opportunity for professional offices, this location boasts fantastic signage potential and ample parking. Currently occupied by BIG Insurance Brokerage Oshawa, this space is ready to support your business's success! (id:60626)
Right At Home Realty
209 - 275 Renfrew Drive
Markham, Ontario
RELOCATE YOUR BUSINESS TO THIS HIGH-PROFILE OFFICE BUILDING IN THE HIGH-DEMAND LOCATION OF BUTTONVILLE, BRIGHT, UPDATED & BUILT-OUT SECOND FLOOR 2752 SQ. FT., 7 OFFICES, KITCHENETTE, LARGE OPEN BULL PEN AREA, RECEPTION AREA, 2 ENTRANCES TO UNIT. AVAILABLE IMMEDIATELY VACANT, ACROSS FROM BUTTONVILLE AIRPORT, EASY ACCESS TO MAJOR HIGHWAYS, STEPS TO PUBLIC TRANSIT, FLOOR PLAN ATTACHED TO LISTING, ELECTRIC CAR CHARGER STATION ON-SITE IN PARKING AREA, RENTAL ESCALATIONS YEARS 2-5, PLEASE NO SCHOOL, RETAIL, MEDICAL, TRAINING USES!! (id:60626)
Exp Realty
60073 Township Road 730
Rural Grande Prairie No. 1, Alberta
This impressive 32,386 SQ. FT. industrial building is situated on 20.14 ACRES with UNBEATABLE HIGHWAY VISIBILITY and just minutes from city limits. Designed for heavy equipment and ample storage, the site is fully fenced, landscaped, and features an expansive graveled yard with excellent drainage. Built from durable block and mortar, this facility is designed to last and to support seamless onsite business operations. Services include a private well and septic system. The shop is equipped with 2 OVERHEAD CRANES—one 5-ton and one 10-ton—and (5) x 90 FT. DRIVE-THRU BAYS, including 2 WASH BAYS WITH BUILT-IN HOTSY SYSTEMS. 8.5 BAYS in total, including service bays with mezzanine storage. Radiant heat and an engineered air make-up system provide consistent comfort throughout, with multiple oversized overhead doors: (4) 18x20, (2) 18x18, (6) 18x16, and (1) 14x12. With plenty of room for admin, the two-storey workspace provides over 20 OFFICES, most of them executive-sized and offering stunning southwest views. Key areas include a welcoming front reception, parts rooms, locker room with shower, multiple washrooms, a staff lunchroom, and a spacious boardroom with dry bar. Natural light fills the common areas, and one office connects directly to the shop for optimal workflow. This property is as practical as it is impressive! With abundant parking, storage, excellent visibility and ease of highway access, it offers everything needed for an efficient, large-scale operation. BASIC RENT =$15/SQ. FT. + ADDITIONAL RENT=$3.94/SQ.FT. (TRIPLE NET LEASE) -VACANT POSSESSION AVAILABLE JAN 1/26. ALSO FOR SALE (See MLS A2243363) For more information or to arrange a private showing , contact your Commercial Realtor® today! Click on MULTIMEDIA for additional photos, video, and more! (id:60626)
Grassroots Realty Group Ltd.
4 - 224 Garrison Road
Fort Erie, Ontario
Excellent location to establish or re-locate your professional or medical office. High visibility on Town's main business artery with views of Lake Erie & minutes to the Peace Bridge & Buffalo. Prestige building with ample parking & room to expand. Property is located across the street from the NEW senior's centre &walking distance to a number of new sub-divisions currently underway. Landlord/ Seller may assist with some leasehold improvements to get your business up & going. (id:60626)
RE/MAX Niagara Realty Ltd
100c - 80 Jutland Road
Toronto, Ontario
CLEAN WAREHOUSE SPACE STEPS FROM TTC....ONE SHORT BUS RIDE TO BLOOR ISLINGTON SUBWAY 2 MINUTES FROM QEW AND 427 (id:60626)
Royal LePage Signature Realty
100b - 80 Jutland Road
Toronto, Ontario
CLEAN WAREHOUSE SPACE STEPS TO TTC....ONE SHORT BUS RIDE TO BLOOR ISLINGTON SUBWAY. 2 MINUTES TO QEW AND 427 (id:60626)
Royal LePage Signature Realty
100a - 80 Jutland Road
Toronto, Ontario
CLEAN WAREHOUSE SPACE. STEPS TO TTC....ONE SHORT BUS RIDE TO BLOOR ISLINGTON SUBWAY. (id:60626)
Royal LePage Signature Realty
Unit 8 - 89 Wharncliffe Road N
London North, Ontario
Prime Location Commercial /Office space available For Lease. Available Space: 1391 Square Feet. Located just south of Oxford St on Wharncliffe Road North, This unit has the Reception space, washroom, and The practical functional layout, Perfect for studios, professionals in financial services, accounting, IT, and more. Zoning permits a wide range of uses. Ample on-site free parking is convenient for both clients and staff, Separate hydro meter. Great traffic exposure. Huge pylon sign at the Plaza. Tenant pays heat and hydro bills; Asking Price: $15.00 PSF Net, Additional Rent:$6.50 PSF for TMI. (id:60626)
Century 21 First Canadian Corp
B-208 - 710 Balm Beach Road E
Midland, Ontario
Welcome To Midland Town Centre. Units Are Available For Immediate Occupancy. This Upscale Master Planned Development Is Conveniently Located At Sundowner Rd & Balm Beach Rd E. Minutes From Georgian Bay Hospital. The Site Offers Multiple Entrances, Road Signage, And Ample Parking. This Site Features Retail, Medical, Professional Offices And A Designated Standalone Daycare Facility. Great Opportunity To Establish Your Business In This Modern Plaza. (id:60626)
Aura Signature Realty Inc.
Team Hawke Realty
640 Dundas Street E
Belleville, Ontario
3,300 sf single story building with concrete roof deck, no interior structure. Great exposure to busy Dundas St E. The building is currently a mix of office (3 private offices and 2 bathrooms) and warehouse. 10' x 8' roll up door access. Developments proceeding in the area: Proposed 599 residential units(with no commercial component) immediately to the South of 640 Dundas St E, Parkville Greens subdivision to the East is about to start phase 3 of 3. The commercial property immediately to the West of 640 Dundas St E has a newly constructed pad with national tenants (starbucks, popeyes, dominos). Fenced yard (approx .37 acres) that is part of the property may be leased for an additional charge. Asking lease rate is $15/sf + TMI (estimated $9.25/sf) + Utilities (id:60626)
Century 21 Lanthorn Real Estate Ltd.
4, 435 Gregoire Drive
Fort Mcmurray, Alberta
Affordable & Flexible Space For Lease – Radisson Hotel & Suites, Fort McMurrayA variety of spaces are available for lease in the lower level of the Radisson Hotel & Suites, ranging in size from a single office of 365 SF up to 1,895 SF. This 1228 SF open and developed premises include a utility sink area and can be demised and tailored to suit your business needs. With lobby and rear access, elevator service, and ample surface parking both front and rear, the location provides exceptional convenience for both clients and staff.The spaces are ideally suited for a wide range of uses including spa and wellness, daycare, non-profit or community services, entertainment and social uses, meeting or workspaces, and professional office users. Supported by the hotel and benefiting from strong synergy with hotel operations, the premises enjoy excellent exposure and accessibility in the vibrant community of Gregoire. The area is surrounded by residential neighborhoods such as Prairie Creek, Beacon Hill, and Saprae Creek, and is in close proximity to major industrial hubs including the Gregoire, Mackenzie, L. Roberts, and YMM Industrial Parks, as well as the Fort McMurray International Airport.Nearby amenities such as the Points West Trail system, Vista Ridge All Seasons Park, Clearwater Horse Club, Keyano College Industrial Campus, the Oilsands Discovery Centre, and the Rotary Links 18-hole Golf Course further draw business to this location. The property is also easily accessible by public transit, and the gross lease rate includes utilities and operating costs, making it an affordable and flexible opportunity in a high-profile setting. (id:60626)
Coldwell Banker United

