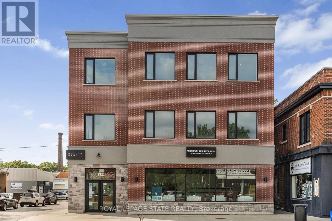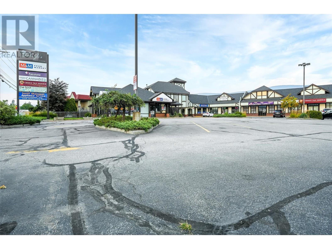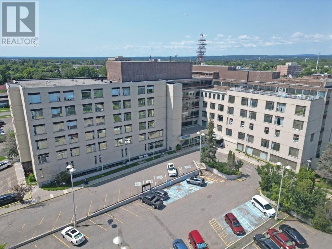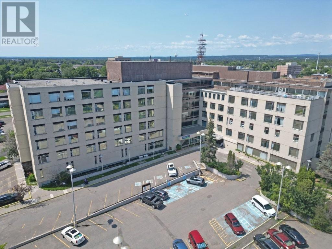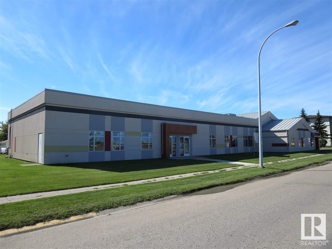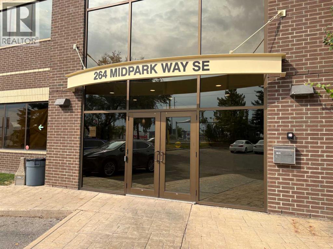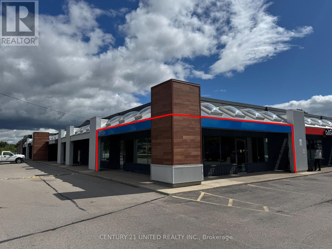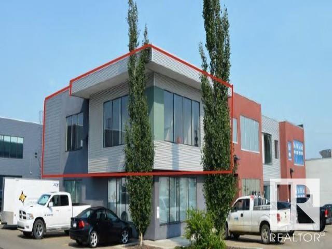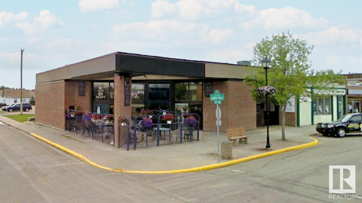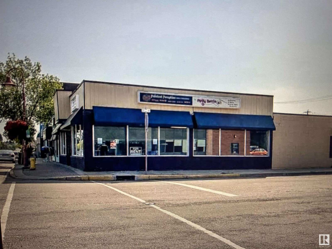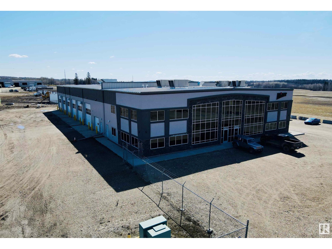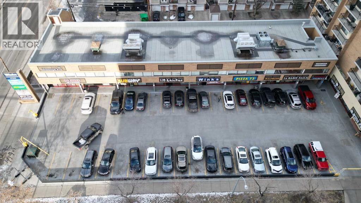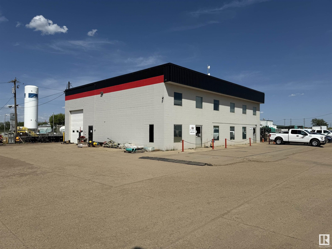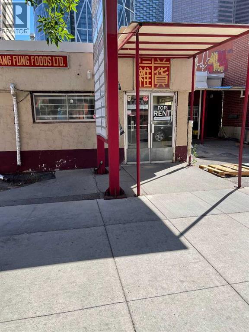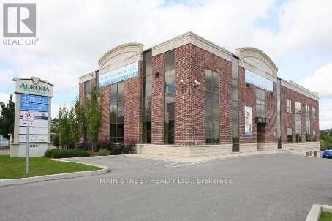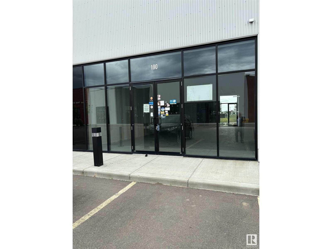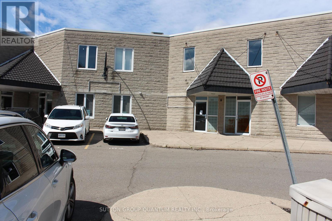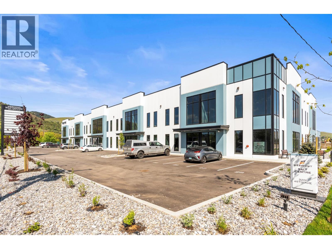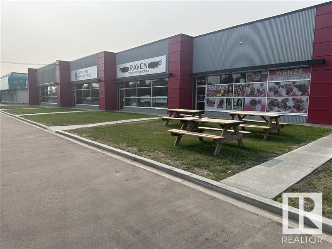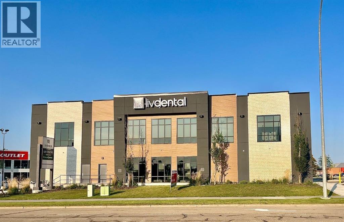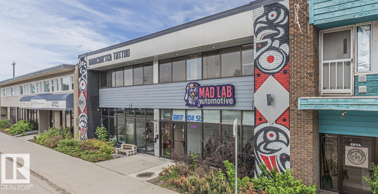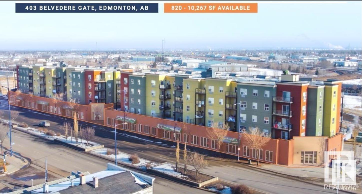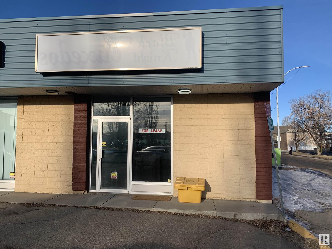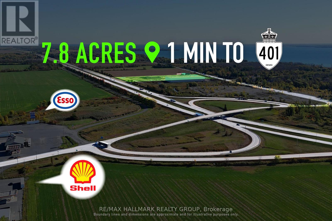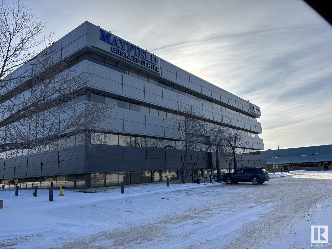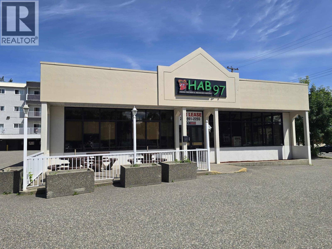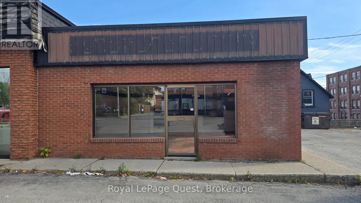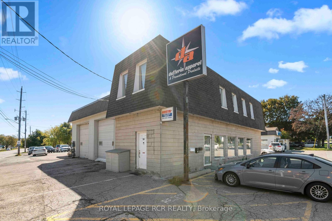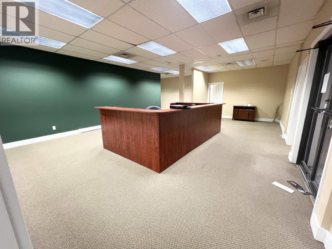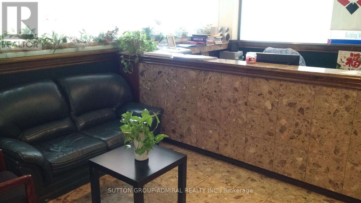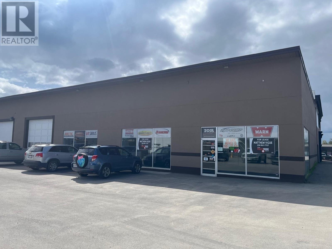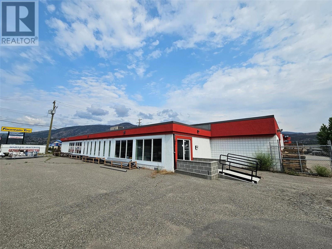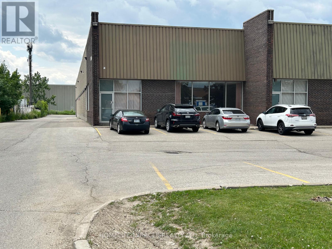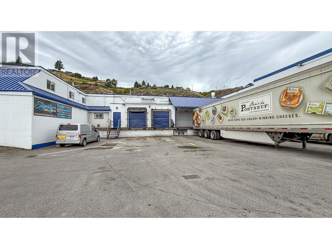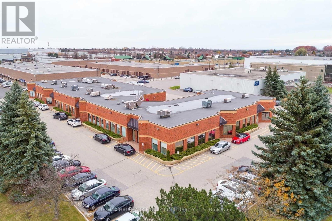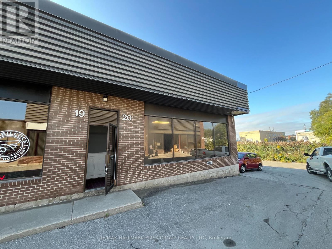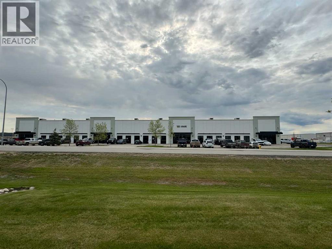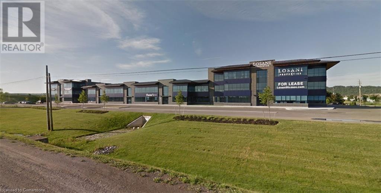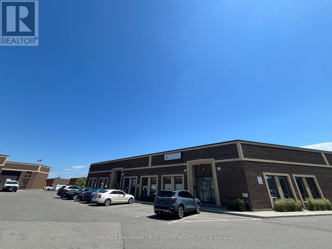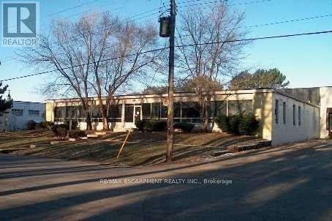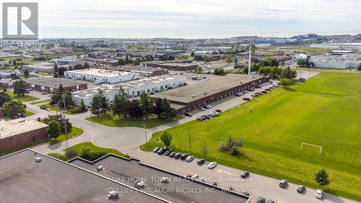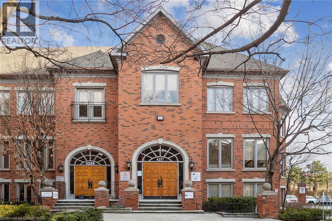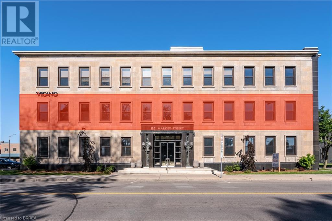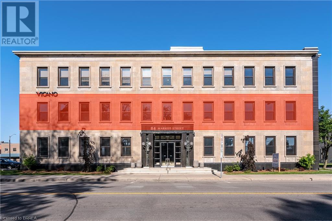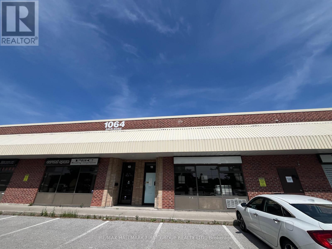Level 3 - 112 King Street W
Hamilton, Ontario
Located on the third floor of a professional building along the high-traffic Dundas corridor, this modern 1,700 sq. ft. commercial space is fully finished with modern high end laminate flooring and move-in ready for medical or professional office use. The unit features a spacious and bright layout with large windows, and a welcoming reception area with direct elevator access. It also includes two restrooms, a private office with a glass window overlooking the main area. Separate rear entry. This unit is wheelchair accessible. Upgrades include a large stunning barn door, track lighting throughout and open concept space perfect for many uses. The space comes with one reserved parking spot at the rear of the building and is surrounded by other established professional tenants, creating a collaborative and reputable business environment. With high vehicle and pedestrian exposure, excellent natural light, and a turnkey layout, this is an ideal opportunity to position your practice or business in a thriving, transit-accessible location. Possibility to combine with the unit on floor 2 and utilize both floors for any growing business. (id:60626)
Royal LePage State Realty
2436 Skaha Lake Road Unit# 114
Penticton, British Columbia
Unit 114 at Royal Plaza offers 2,279 sq. ft. of open, functional space ideal for a variety of retail or service-based uses. Located along Skaha Lake Road—a high-traffic arterial in Penticton’s Main South—the unit benefits from excellent visibility, prominent signage opportunities, and convenient access for both vehicles and pedestrians. Royal Plaza is a well-established centre with a diverse tenant mix and ample on-site common parking. Available now. (id:60626)
Royal LePage Kelowna
105 325 Archibald Street S
Thunder Bay, Ontario
Located on the city’s south side in a former hospital now operating as a retirement home, this 1,337 sq ft professional office space offers a bright, functional layout in a secure and well-maintained building. The unit features three good-sized private offices, plus a spacious boardroom with an attached office—ideal for meetings, collaborative work, or client consultations. Oversized windows throughout the boardroom and offices overlook beautifully landscaped garden areas and the adjacent parking lot, creating a serene and welcoming atmosphere. Tenants have access to shared men's and women's washrooms, and the building is fully accessible. Just minutes from City Hall and the new courthouse, this space is ideal for a lawyer, doctor, nurse practitioner, or any professional seeking a quiet, convenient, and secure office environment. There are more spaces available in the building and it can be rented together. Call for more details. Visit www.century21superior.com for more info. (id:60626)
Century 21 Superior Realty Inc.
104 325 Archibald Street S
Thunder Bay, Ontario
Unit 104 offers 3,696 square feet of versatile, professional space in a secure building that was formerly a hospital and is now a retirement home. This well-designed unit includes six bright offices with windows, three smaller interior rooms, a spacious boardroom, and a large open area with tall ceilings that offers plenty of flexibility for a variety of uses. Additional features include two washrooms—one of which is fully accessible—a lunchroom, and full handicap accessibility throughout. The unit is complemented by a large on-site parking lot, making it convenient for both staff and visitors. Ideally located near City Hall and the new courthouse, this space is perfect for clinical, administrative, or professional office use, with the added benefit of being part of a well-maintained and secure facility. There are more spaces available in the building and it can be rented together. Call for more details. Visit www.century21superior.com for more info. (id:60626)
Century 21 Superior Realty Inc.
4114 50 Av
Bonnyville Town, Alberta
Executive Office Space for Lease!! With exceptional main street exposure and an excellent location with high traffic exposure across the street from the Centennial Center! The exterior has been completely refurbished with modern appeal and design in mind! This 2100 square foot space has 12' high ceilings and lots of big windows allow plenty of natural light and parking space for staff at the rear of the building. Great professional services building, including an accounting firm and an investment advisor office. Tenant Improvement allowance available for development of the space so you don't have to come up with the funds to develop the space on your own! Development and design of the space and approval of the tenant at the landlords discretion. This is an excellent opportunity to get the space your business needs! (id:60626)
RE/MAX Bonnyville Realty
203, 264 Midpark Way Se
Calgary, Alberta
Prime Office Space for Lease in Midnapore. Located just off McLeod Trail & Midlake Blvd SE, this versatile 2nd-floor office space offers 1,361 sq. ft. excellent layout to suit your business needs. Featuring a spacious reception area, 6 private offices, large windows, a kitchen/staffroom, boardroom and a storage room, this move-in-ready space is perfect for a wide range of businesses, including, legal, instructional facilities, print centers, and more. The building is easily accessible, with elevator access and common washrooms. 1,361 sq. ft. - $1,701.25/month, plus Op costs, Op costs estimated at $18/sf. Furniture can be discussed. Zoned I-B. Don't miss this great opportunity! (id:60626)
Royal LePage Solutions
175 Beverly Street
Cambridge, Ontario
Cambridge Commercial - Unit 6 is a corner unit of approximately 2,020 SF and would be ideal for office or retail space. The plaza at 175 Beverly St has been completely revitalized and renovated. Plenty of parking for each unit. CS-5 service commercial zoning allows for a variety of permitted uses. The plaza is located at the busy intersection of Dundas St N andBeverly St. Additional rent is estimated at $7.73 PSF. NO food, grocery or restaurant uses, places of assembly, cannabis, vape shops. Landlord is looking for a Tenant with a good covenant and proven track record. (id:60626)
Century 21 United Realty Inc.
#second Floor 7317 Roper Rd Nw Nw
Edmonton, Alberta
1,775 sq ft (+/-) of second floor office space Located on Roper Road just 1 km from Whitemud Dr. and surrounded by several restaurants Bright SE facing corner unit equipped with a fireplace, office furniture and reception area 8 offices, 2 meeting rooms, 1 boardroom, 1 kitchen, 1 separate bathroom and large reception area Ample parking with roughly 3.5 stalls per 1,000 sq ft (id:60626)
Century 21 Signature Realty
5115 50 St
Whitecourt, Alberta
• High exposure Main Street space located on the corner of 50th Street and 52nd Avenue • 4,576 sq.ft.± available in the Downtown District with street front patio • Significant public and street parking adjacent to the building • Potential for turnkey restaurant/brewery opportunity • Whitecourt is located on Highway 43, connecting Edmonton to the British Columbia border, via Peace Country, forming the northernmost portion of the CANAMEX Corridor (id:60626)
Nai Commercial Real Estate Inc
#b 5015 50 Av
Cold Lake, Alberta
Great Downtown Location for your business! All the exposure you need with this corner space in a well maintained commercial building with plenty of parking . Lots of traffic from both sides and across the street from banks, restaurants , pharmacies and many other businesses. $15 per sq ft INCLUDES TAXES & BUILDING INSURANCE. UTILITIES ARE EXTRA. (id:60626)
RE/MAX Platinum Realty
2705 64 St
Drayton Valley, Alberta
Conveniently located in Brazeau Business Park in Drayton Valley, this property offers 2,467 sq ft of office space with options for drive through shop use (two, 100'x22' bays with 16'x16' overhead doors), and a gated/secured yard. The FURNISHED office space has 4 offices, storage, a washroom, and a kitchen area. Additionally, a full drive-thru wash bay - 100'x25' is available for use. The office space includes half the upstairs portion of the building. (id:60626)
Century 21 Hi-Point Realty Ltd
117, 1330 15 Avenue Sw
Calgary, Alberta
- Main floor retail unit 919 sq. ft. and 2nd floor Office suites, 1,267, 1,298 and 1,318 sq. ft. available- High exposure, high traffic, location with highly visible signage- Vibrant high density corridor, great draw from surrounding multi family and retail- Highly visible signage available- Excellent front double row customer parking and street parking- Below market Net Rental rates High exposure office leasing opportunity with direct exposure to high traffic 14 Street SW. Wellington square is a mixed use residential high rise apartment building with main floor retail and 2nd floor office/flex unitsoffered at below market rental rates. Creates a strong draw from existing main floor Tenants and built in traffic from residential component. Current Tenant’s Include; Calgary Denture Clinic, Asian Wok Express, IM Chicken, LaBabie Hair Studio, Massage Avenue, Mugs Pub, Pizza, 73, Pomme Barber, Rebel Haus Studio, Ruth Cafe & Restaurant, Subway, Wildrose Drycleaning, Winks, Kimbolino Brazilian Ju Jitsu (id:60626)
Century 21 Bamber Realty Ltd.
9439 34 St
Rural Strathcona County, Alberta
5,330 sq.ft.± freestanding office/warehouse building available for lease on a 4.54-acre± site in Strathcona County. The building includes 2,400 sq.ft.± of office space over two floors, currently configured with nine offices, a large reception or bullpen area, and warehouse space with three grade-level overhead doors. The site is fully fenced and gated, with concrete block construction and a new roof. (id:60626)
Nai Commercial Real Estate Inc
119 3rd Avenue Se
Calgary, Alberta
Landlord approve Sheesha / partially equipped Restaurant with full basement ;walk in coolers, walk in freezer,rangehood (id:60626)
Trec The Real Estate Company
520 Industrial Parkway S
Aurora, Ontario
Now available for lease: 520 Industrial Parkway South, offering 1,918 sq ft of versatile lower-level space ideal for a variety of business uses. Located in a well-maintained building in a prime Aurora industrial area, this unit features a functional layout suitable for professional services. The property offers convenient access to major routes, ample parking, and a professional setting perfect for growing businesses. Don't miss this opportunity to establish your operation in one of Auroras most sought-after business districts. (id:60626)
Main Street Realty Ltd.
190 Mistatim Rd Nw
Edmonton, Alberta
Facing main road. Access front and back. Ideal for a retail business, restaurant, office. Great location between Edmonton and St. Albert. Very reasonable rent. Also this unit is for sale at $458,000.00 (id:60626)
RE/MAX Elite
6 - 2359 Royal Windsor Drive
Mississauga, Ontario
Clean, Functional Industrial Unit with New LED Lighting throughout the entire Unit, Unit has Office on First & Second Floors, Bright Office space with many Windows on both Floors. Consisting of 3 Private Offices, Boardroom, Bullpen area, Kitchen and Reception. His and Her Washrooms. Warehouse with 20 ft Clear Height has oversized Drive-in Door. Excellent location for a Service Company, Light Manufacturing and Warehouse Storage. Can accommodate 53 ft Trailers (id:60626)
Sutton Group Quantum Realty Inc.
3201 45th Avenue Unit# 5
Vernon, British Columbia
SALT Centre – Vernon’s newest, master-planned, industrial complex. Opportunity to lease a brand-new industrial unit in shell state. Unit 5 is an in-line unit totalling 3,297 SF with 2,511 SF on the main floor and a 789 SF mezzanine level. Unit is in shell state, ready for you to design and finish to meet your business needs. Warehouse space is to the rear and features a grade-level loading bay with a 12’ x 14’ overhead door. Prime location just off Highway 97 N with INDL – Light Industrial Zoning which allows a multitude of uses. Available for immediate occupancy. Option exists to also lease Unit 6 (totalling 3,297 SF) including a fully built-out office space for a larger, contiguous floor plan. (id:60626)
RE/MAX Kelowna
William Wright Commercial
8849/53 63 Av Nw
Edmonton, Alberta
Highly sought after location on Argyll Road just east of 91 St. 4,454 sf of well appointed showroom and industrial flex space. Extensive improvements in the colorful 1,260 sf showroom in 2020. Two shop bays totaling 3,000 sf, two grade level doors, 12' X 14 and 12' X 12' . Two washrooms and a mezzanine. Space shows great and offers customer parking in front and business parking in the rear. Additional parking may be available. (id:60626)
Maxwell Polaris
4819 68 Street
Camrose, Alberta
1766 SF available for $2207.50 per month plus CAM. This prime high visibility location may be an ideal fit for your business. Solid anchor tenants that include a dental office, drug store and financial business. Suitable for a wide variety of retail and professional tenants. Offered below market value and available today! (id:60626)
Cir Realty
6817 104 St Nw
Edmonton, Alberta
4,100 sq.ft.± retail/warehouse bay available for lease at 6817 – 104 Street in Edmonton. The space includes two 12’ x 14’ grade loading doors, 18’ ceiling height, an air make-up system, and a fenced 1,695 sq.ft.± yard. The site offers exposure to 22,042 vehicles per day (2023 City of Edmonton – 104 Street north of 65 Avenue) with DC1 zoning. Parking includes street stalls in front and scramble parking to the north and south of the building. (id:60626)
Nai Commercial Real Estate Inc
403 Belvedere Gate Nw Nw
Edmonton, Alberta
Fort Crossing is mixed-use development with main floor retail units and 112 residential units above. The building gets great exposure from Fort Road and is a few blocks away from Yellowhead Highway. In immediate proximity to bus stops and the Belvedere LRT station, this property is easily accessible from all parts of the city. Fort Crossing is located in the Belvedere commercial strip, servicing the residents of the neighbourhood and beyond. 21,367 SF of available leasable retail space with units available as small as 820 square feet up to much larger (over 10,000 square feet). Excellent exposure to 27,300 vehicles per day along Fort Road. Available immediately. (id:60626)
Myvic Real Estate
5020 49 St
Leduc, Alberta
Welcome to the Leduc Mainstreet. Create the business of your dreams in this 1440 square feet space. A simple open layout with lots of opportunity to create the business space you have always dreamed of. With a new furnace and HWT this space can easily be transformed into one of many businesses. Located on Mainstreet this space will allow your clients easy access to support any business. This space currently has a 2 piece bathroom. A large loading doors. Owner may assist in tenant improvements. Common Area includes taxes, landscaping and common lighting. (id:60626)
Platinum Property Group Inc.
21899 Old Hwy 2 Highway
South Glengarry, Ontario
FOR LEASE: Commercial space with prime highway frontage, offering over 8,000 sq. ft. across two industrial buildings with high-clearance warehousing, functional office space, and a showroom on 7.8 acres of land. The property features multiple drive-in doors, clear heights up to 14'5", and a mix of open warehouse and private office configurations. Positioned in a high-demand corridor, this secured facility provides exceptional accessibility and visibility, making it ideal for logistics, warehousing, and industrial operations. Gross lease, utilities and ground maintenance are tenant's responsibility. Brochure link can be found under Property Summary. (id:60626)
RE/MAX Hallmark Realty Group
#304 10525 170 St Nw Nw
Edmonton, Alberta
3rd Floor office space Kitchen, boardroom and offices with up to date finishes. Lots of windows (id:60626)
RE/MAX Excellence
626 Front Street
Quesnel, British Columbia
Excellent high-visibility location for lease on Highway 97, the main route through Quesnel. This 2,450 sq. ft. stand alone building features a large pylon sign, ample parking, a drive-thru window and expansive, bright windows spanning the entire front half, allowing for abundant natural light and excellent visibility. Formerly a restaurant, it includes a walk-in fridge and freezer, three bathrooms, and an outdoor patio. The front vestibule offers a welcoming entry, and the location suits various uses, including but not limited to a professional office, retail store, or clinic. Conveniently situated in the heart of Quesnel across from the hospital and surrounded by high-density residential and commercial buildings. C-3 zoning allows for an abundance of options. Don’t miss this prime opportunity! * PREC - Personal Real Estate Corporation (id:60626)
Royal LePage Aspire Realty (Que)
7 Colborne Street E
Orillia, Ontario
Prime downtown Orillia Commercial space, 980 sq ft retail plus 650 sq ft warehouse and storage, great exposure on busy intersection, ample parking, available Nov 1,2025, flexible terms. Base rent $15.00 per sq ft net rent, plus TMI (id:60626)
Royal LePage Quest
55 Townline
Orangeville, Ontario
Approximately 2,500 square feet of versatile commercial space available on the corner of Townline and John Street. C2 zoning permits a wide range of commercial and service-based uses. The unit includes four drive-in shipping doors, providing efficient access for deliveries and operations. This high-exposure location offers convenient access to the Orangeville bypass and Highway 10, ensuring excellent connectivity for customers and suppliers. Ideal for businesses seeking a well-positioned space with functional layout and strong visibility. With onsite parking and easy access for customers and staff, 55 Townline presents a great opportunity to establish or expand your business in one of Orangeville's most accessible commercial areas. (id:60626)
Royal LePage Rcr Realty
101 - 121 Willowdale Avenue
Toronto, Ontario
1670 Sqft Professional office on Willowdale Ave & Sheppard Ave. Minutes to public transit, Subway, Hwy 401, shops, restaurants & more. Surface & underground parking available for $50/Month. spacious & open concept office. Perfect for lawyers, accountants, insurance brokers, doctors, dentists & other professionals. (id:60626)
Express Realty Inc.
521 W 2 Avenue
Prince Rupert, British Columbia
Office space for lease in a prime location downtown! The 2300 square feet of office space takes up the entire main floor of the building with a wheelchair ramp in the front and a separate side entrance for employees. There is a front a reception area, 4 offices, a second common area, kitchenette, private bathroom and 2 walk-in secure safes. A private parking lot behind the building and 2 hour street parking in the front make this property a rare find for downtown Prince Rupert. This space could be available for single office rentals please text 250-600-7343 to inquire. * PREC - Personal Real Estate Corporation (id:60626)
RE/MAX Coast Mountains (Pr)
Suite 320 - 5109 Steeles Avenue W
Toronto, Ontario
Attractive corner office suite. Bright unit with many large windows and skylight. High end finishes. Renovated unit. New flooring. New paint. Kitchenette. Elevator access. Close to TTC bus stop. Easy access to Hwys 400 / 407. (id:60626)
Sutton Group-Admiral Realty Inc.
1594 Nicholson Street
Prince George, British Columbia
This high exposure building is just off of busy 15th Ave directly behind the Post Office in the Carter Light industrial section of Prince George. The 3 grade doors in the back are perfect for access to the manufacturing/storage section of the building while the front retail/showroom area is easily accessible to customers with ample parking. Fantastic location close to End of the Roll Carpets, The Nicholson Center and Koops Bikes. Current tenant is vacating, all showings must be booked during business hours while they are still in the building. * PREC - Personal Real Estate Corporation (id:60626)
Team Powerhouse Realty
1305 Industrial Road
West Kelowna, British Columbia
Now available for sublease, this 9,498 square foot industrial space offers excellent highway exposure along with a fully fenced yard area. The premises feature three grade-level loading doors (approximately 9'6"" by 13'), a fully sprinklered warehouse, and an accessible washroom. The office buildout includes four private offices, a boardroom, and a kitchenette, providing a functional balance of warehouse and administrative space. The existing lease term runs through December 31, 2026, and the space is available for immediate occupancy. (id:60626)
Coldwell Banker Horizon Realty
Avison Young Commercial Real Estate Services
217 - 650 King Street E
Oshawa, Ontario
This distinguished second-floor office suite offers a thoughtfully designed and highly efficient layout, featuring three private offices, a reception area, and an conference room ideal for discerning professionals seeking a refined workspace. Nestled within a prominent commercial plaza with vibrant ground-floor retail, the property enjoys exceptional visibility, abundant on-site parking, and proximity to the dynamic amenities of Downtown Oshawa, including boutique shops, grocers, and acclaimed eateries. Offered as a net lease with additional TMI and HST, this is a premier opportunity to establish your business in a prestigious and strategically positioned setting. (id:60626)
Cppi Realty Inc.
1 - 24 Advance Avenue
Greater Napanee, Ontario
Bright and Versatile Ground Level Office Space for Rent in Napanee's Business Park!+/- 3398 sqft of bright ground-level office space, warehousing, and manufacturing space available for lease ready to kick start retail /commercial business. 3 private offices, ample board/meeting room, waiting area, co-working room, and open reception area. It has ample outdoor parking and prominent Pylon sign visibility from Centre St. BP zoning allows for a wide range of uses. This property is located in a prime Napanee area off 401 and has many improvements/upgrades already on-site to kick-start your business. (id:60626)
Homelife/diamonds Realty Inc.
7635 Kimbel Street
Mississauga, Ontario
Well maintained building. Public transportation nearby. Dock level and truck level shipping. Easy access to 401 & 407. $15.50/SQFT+4.50 TMI based on a 5-year deal. (id:60626)
Homelife/miracle Realty Ltd
441 Victoria Street
Kamloops, British Columbia
Versatile, in-line, industrial unit of approximately 5,440 SF. Main floor warehouse space has several rooms, some with cold storage capabilities, Warehouse features up to 16 ft ceilings and has three overhead doors servicing up to 5 loading docks at dock height and 2 washrooms. Upstairs office space includes an individual office, 2 larger open work areas and a storage room. Centrally located at the foot of the south end of Overlanders Bridge near Downtown Kamloops. Unit comes with 4 onsite parking stalls with more available in the dock area if required. Flexible C4 - Service Commercial zoning that allows a multitude of commercial uses. (id:60626)
RE/MAX Kelowna
RE/MAX Real Estate (Kamloops)
7&8 - 501 Clements Road
Ajax, Ontario
Nicely Finished Ground Floor Office Space In Well Kept Building. Great For Showroom Or Professional Office. Functional And Well Thought Out Layout. Ample Natural Light. Close Proximity To Highway 401, Ajax Go Station And Many Local Amenities. (id:60626)
RE/MAX Hallmark First Group Realty Ltd.
#20 - 1035 Toy Avenue
Pickering, Ontario
Clean and functional 1,544 sq. ft. unit / 10% office / 15 feet clear / 1 truck level door / excellent location / ample parking / easy access to Hwy. 401 via Brock Interchange. (id:60626)
RE/MAX Hallmark First Group Realty Ltd.
110, 7001 98 Street
Clairmont, Alberta
3656 Sq Ft space includes three offices, storage room, kitchen and two bathrooms upfront, and wide open bay in rear. 16' x 12' Over Head Door. Fenced shared compound in rear with electric gates. Basic Rent - $4,722.33 Additional Rent - $5.93 PSF = $1,806.67 Total Monthly Rent Payment $6,529 plus GST, gas, and power. (id:60626)
RE/MAX Grande Prairie
1266 South Service Road Unit# A1-3
Stoney Creek, Ontario
Prime office space in new commercial building in Stoney Creek Business Park with great QEW exposure. (id:60626)
Colliers Macaulay Nicolls Inc.
16 - 1750 Plummer Street
Pickering, Ontario
Conveniently located near numerous amenities and just seconds from Highway 401 via the Brock Road interchange. This clean and functional 3,363 square foot unit features approximately 20% office, 16' clear height, and one truck-level shipping door. Ideal for a variety of industrial or commercial uses. (id:60626)
RE/MAX Hallmark First Group Realty Ltd.
A - 435 Enfield Road
Burlington, Ontario
Great ground floor office space with showroom. 1497 sf. TMI includes Utilities. Great Aldershot location with excellent access to HWY 407, 403 and QEW. Ample parking and lots of natural light. Available immediately. (id:60626)
RE/MAX Escarpment Realty Inc.
7-8 - 111 Industrial Drive
Whitby, Ontario
Professionally managed and well-located industrial unit 4,823 SF in size. Located just North of Highway 401 and West of Thickson Road, this unit offers 18' clear height, and 2 truck level shipping doors. (id:60626)
Luxe Home Town Realty Inc.
4259 Sherwoodtowne Boulevard Unit# 200
Mississauga, Ontario
Located just minutes from Square One Shopping Centre and easily accessible via Highways 403 and 407, this office unit offers a highly desirable location with abundant public transit options. The fully finished space features an in-suite kitchenette and washrooms, providing convenience and functionality. Please note that TMI excludes telephone, internet, and in-suite janitorial services. (id:60626)
Colliers Macaulay Nicolls Inc.
84 Market Street Unit# 2nd Floor
Brantford, Ontario
The Historical Foresters building. Three storey Neo Classical office building with strong presence. Completely modernized & renovated through out. Suite sizes 3,187 sf and 4,918 sf. Elevator access to all 4 levels. Shell office suites ready for your finishes. Adaptable floor plan with mix of private offices, multiple meeting rooms and open bull pen areas. Parking stalls on site with ample street parking and municipal lot. (id:60626)
RE/MAX Twin City Realty Inc
84 Market Street Unit# 2nd Floor
Brantford, Ontario
The Historical Foresters building. Three storey Neo Classical office building with strong presence. Completely modernized & renovated through out. Suite sizes 3,187 sf and 4,918 sf. Elevator access to all 4 levels. Shell office suites ready for your finishes. Adaptable floor plan with mix of private offices, multiple meeting rooms and open bull pen areas. Parking stalls on site with ample street parking and municipal lot. (id:60626)
RE/MAX Twin City Realty Inc
11 - 1064 Salk Road
Pickering, Ontario
Conveniently located industrial unit with excellent truck-level shipping and great clear height. Minimal office space, with current configuration used as warehouse/showroom. Clean, functional layout suitable for a wide range of industrial or commercial uses. Easy access to major routes. (id:60626)
RE/MAX Hallmark First Group Realty Ltd.

