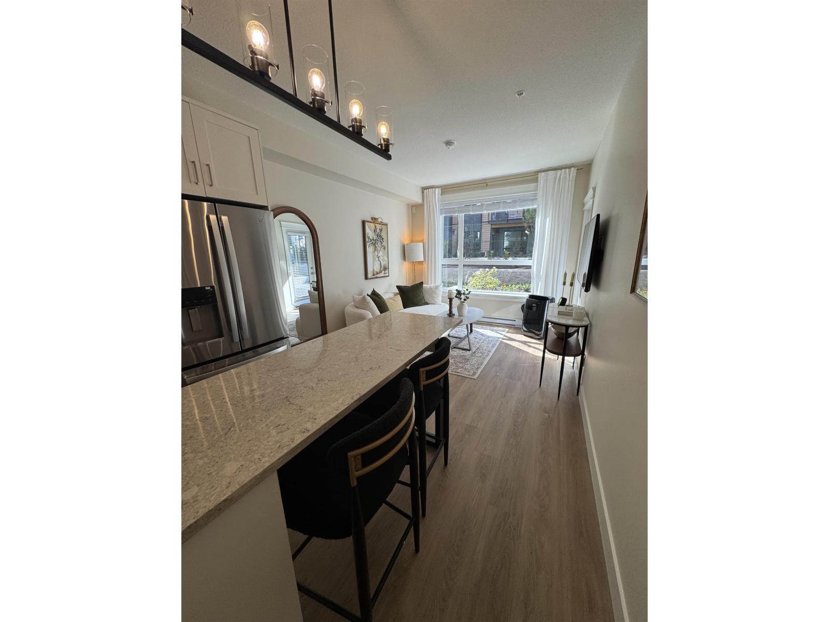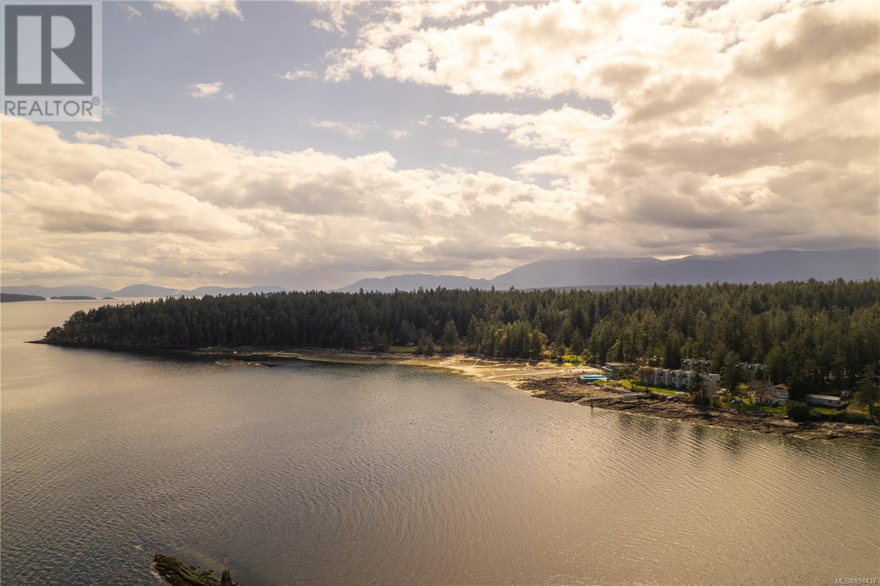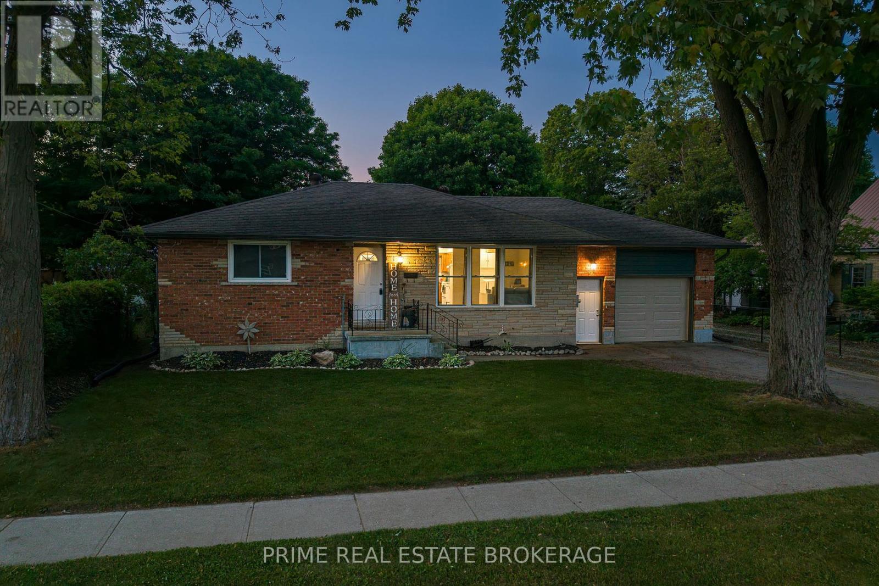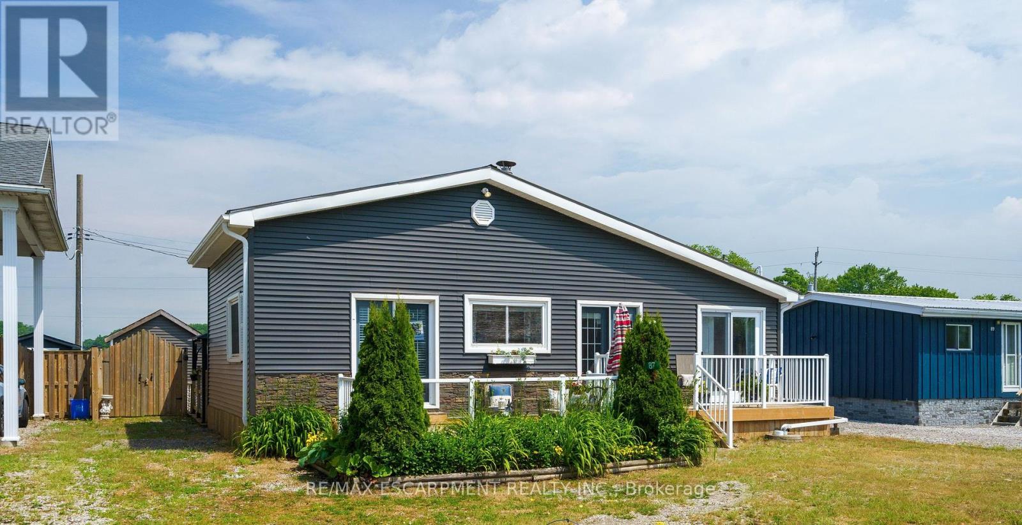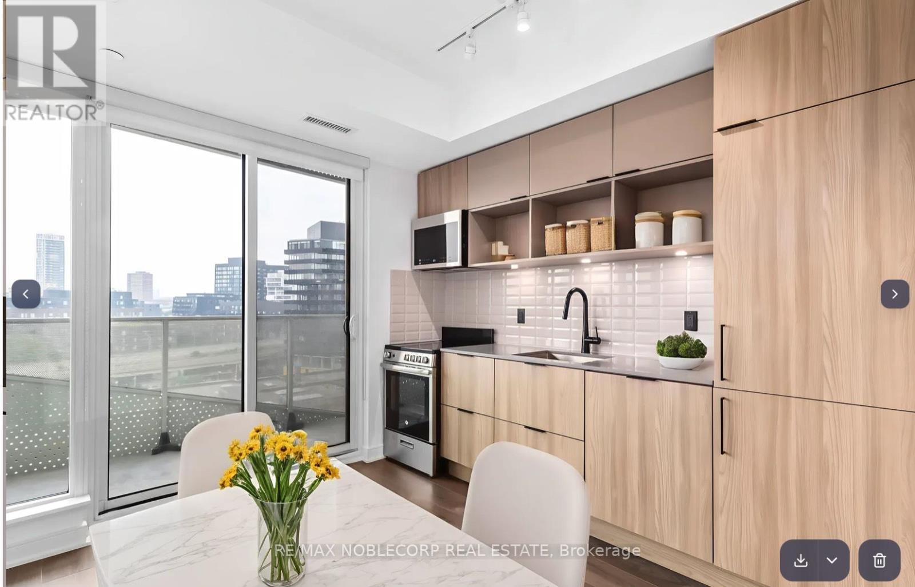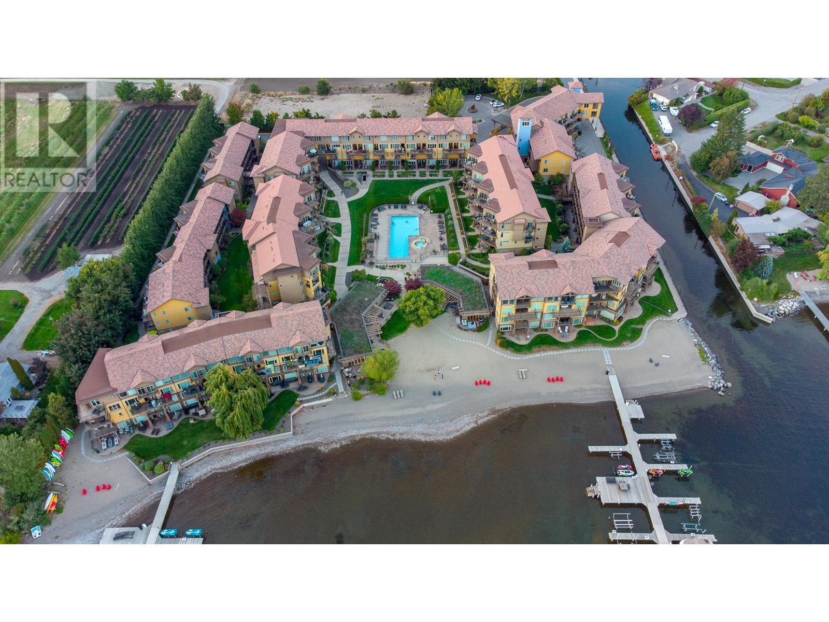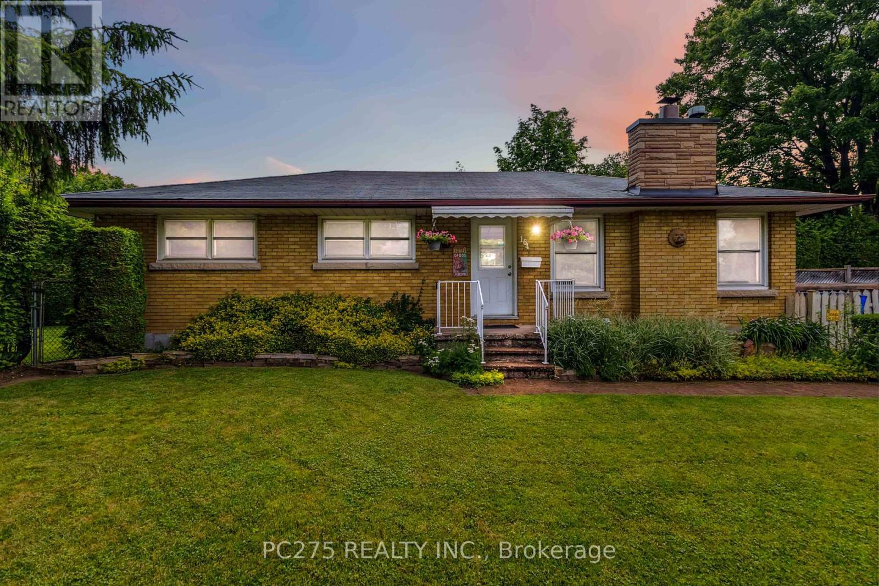312 20932 83 Avenue
Langley, British Columbia
Assignment of the Contract. *** Kensington Gate build by highly desirable Quadra Homes!!! It is Junior 2 bedrooms! Best location in Willoughby. Quality product! **Mini storage style extra-large locker is included! Gourmet kitchen, stainless steel appliances including, 5 burner gas cooktops with convection oven, quartz countertops and white cabinets. Heated tile floors in the bathroom, 9 ft high ceilings. 2 A/C units are included!!! Balcony with BBQ gas hook up. Underground parking space with rough in EV charger. Walking distance to great schools and shopping. Completing is fall of 2025! Call for more information. (id:60626)
RE/MAX Treeland Realty
125/225 3600 Yellow Point Rd
Nanaimo, British Columbia
Welcome to Inn of the Sea – a beautifully maintained oceanfront resort in peaceful Yellow Point. This fully furnished, tastefully decorated 2 bed, 2 bath end unit townhome offers over 1,100 sq ft of turnkey living. The main floor features an open-concept kitchen, dining, and living area, a spacious bedroom, full bath, and a private patio surrounded by nature & ocean views. Upstairs, you’ll find a second bedroom, full bath, private balcony, and its own entrance—making it easy to separate the two floors. Enjoy resort-style amenities including a heated outdoor pool, hot tub, tennis courts, beach access, playground, beautifully manicured grounds & more. Surrounded by walking trails and just a short drive to Cedar (10 min), the Nanaimo Airport or Duke Point Ferry (15 min), and Ladysmith or downtown Nanaimo (20 min). Plenty of parking and a serene setting make this perfect for a personal retreat, a high-appeal rental, or a blend of both. Buyer to verify measurements. (id:60626)
Exp Realty (Na)
1320 Michael Circle
London East, Ontario
Beautiful Freehold Townhome - No Maintenance Fees! This well-maintained 3 bedroom, 3.5-bath townhouse offers the perfect opportunity for first-time buyers or investors. With modern finishes and a fantastic location backing onto Stronach Park, this home provides both comfort and convenience. The bright, open-concept main floor features a spacious living and dining area, along with an updated kitchen complete with sleek countertops and plenty of storage. Upstairs, the primary suite boasts a walk-in closet and a private ensuite with a glass shower, while two additional bedrooms and a full bath complete the level. The finished basement adds extra living space, a full bathroom, and a versatile rec room. Outside, the deck is perfect for relaxing or entertaining, with garage access for added convenience. Located near Fanshawe College, public transit, shopping, parks, and community amenities, this home is move-in ready and waiting for you! (id:60626)
The Realty Firm Inc.
29 Redstone Common Ne
Calgary, Alberta
Own this extraordinary 4-bedroom, 3.5-bathroom with a beautifully appointed sunroom located in the sought-after community of Redstone. Offering over 1,943.6 square feet of total living space, this home perfectly blends modern design with everyday functionality. The impressive open-concept main floor features a spacious dining area, a warm and inviting living room, a gourmet kitchen, and a stylish 2-piece powder room. Rich hardwood flooring extends throughout the main level, creating a seamless and elegant flow. The functional kitchen is furnished with stainless steel appliances, an electric stove, microwave hood fan, expansive granite countertops, and a convenient laundry area leading to the Sunroom, an ideal setup for both daily living and entertaining. Upstairs, the luxurious primary suite serves as a private retreat, catch natural light from its large windows. Two additional generously sized bedrooms share a well-appointed main bathroom. The fully finished basement adds tremendous value, offering a fourth bedroom, a full bathroom, and a spacious recreation room, equipped with a projector perfect for entertaining guests or enjoying family activities. Ample storage solutions ensure the home remains organized and clutter-free. The fully fenced landscaped backyard offers privacy and security, along with the large double detached garage. Located close to parks, walking paths, and open green spaces, this home also enjoys proximity to a wide array of shops, restaurants, and convenient access to major roadways like Deerfoot and Stoney Trail, ensuring effortless commuting. This is a rare opportunity to own a thoughtfully designed home in one of Calgary’s most family-friendly neighborhoods. Come visit today, submit an offer and make this your home sweet home! SELLERS ARE VERY MOTIVATED. (id:60626)
Century 21 Bamber Realty Ltd.
56400 Heritage Line
Bayham, Ontario
Discover rural charm in the heart of Straffordville with this spacious and versatile home. Enjoy the open-concept layout, main floor laundry, and 2 full bathrooms. Featuring 2 main floor bedrooms plus 2 additional rooms on the lower level, there's plenty of space for bedrooms, a home office, or a playroom. With an additional kitchenette in the lower level- this home is ideal for baking and canning enthusiasts, or multi-generational living. The lower level also offers a separate entrance, creating income potential or private in-law accommodations. Recent updates include new flooring throughout, fresh paint, new oak trim, updated soffit and fascia, and a roof approximately 6 years old, move-in ready with peace of mind. Step outside to a large, fenced-in backyard perfect for kids, pets, or those who love to garden. Host cozy evenings around the fire pit or relax on the spacious deck under the stars. The quaint village of Straffordville offers essential amenities including a grocery store with a sharing pantry, public school, library, post office, health centre, pharmacy, bakery, gas station, convenience stores, auto repair shop, municipal office, baseball park and playgrounds. Enjoy the annual festivals and community activities at the local community centre. Just 10 minutes away, enjoy the sandy beaches of Port Burwell, including a dog beach- ideal for nature lovers, bird watchers, and outdoor enthusiasts. For larger shopping trips or dining out experiences, Tillsonburg is only 15 minutes away. Whether you're a growing family, downsizing, or simply looking for a peaceful country living experience with nearby conveniences- this home offers space, updates, and opportunity in a welcoming community. Fibre Optic available. (id:60626)
Prime Real Estate Brokerage
87 Lakeshore Road
Haldimand, Ontario
Welcome to your dreamy beachside escape! This beautifully furnished or unfurnished cottage overlooking sparkling Lake Erie has been lovingly updated from the ground up. Taken back to the studs in2009 with all-new framing, insulation, plumbing, electrical, and drywall-solid and stunning. The kitchen got a full glow-up in 2019 with fresh cabinets, backsplash, countertops-and even newer hardware and faucet in 2025. Cook in style with a gas stove, stainless steel fridge, all ready for your convenience. Relax in the cozy family room under a skylight or unwind by the gas fireplace in the living room. Laminate floors throughout keep it fresh and easy. There are three comfy bedrooms plus a bright family room that opens to your 18' diameter by 4' deep saltwater pool, large patio, and metal gazebo-covered lanai. The private backyard backs onto greenspace with two separate sitting areas and a large storage shed with new siding and a second fridge-perfect for entertaining or lazy summer afternoons. The bathroom was fully renovated in 2024 with new tiling and a separate shower with electric heater to code. Enjoy breathtaking views of Lake Erie from your brand new front deck with glass railings (2024)-perfect for morning coffee or sunset evenings. Internet and cable are already installed. The home features a 2000-gallon potable water cistern, new metal roof, and was fully re-sided in 2023.Just a short stroll to Selkirk Provincial Park and minutes to Peacock Point, Dunnville, Cayuga, and Port Dover. This 3-season cottage is your perfect escape from city life-with all the comforts of home. Entertain, relax, and enjoy. (id:60626)
RE/MAX Escarpment Realty Inc.
87 Lakeshore Road
Selkirk, Ontario
Welcome to your dreamy beachside escape! This beautifully furnished or unfurnished cottage overlooking sparkling Lake Erie has been lovingly updated from the ground up. Taken back to the studs in 2009 with all-new framing, insulation, plumbing, electrical, and drywall—solid and stunning. The kitchen got a full glow-up in 2019 with fresh cabinets, backsplash, countertops—and even newer hardware and faucet in 2025. Cook in style with a gas stove, stainless steel fridge (as seen), all ready for your convenience. Relax in the cozy family room under a skylight or unwind by the gas fireplace in the living room. Laminate floors throughout keep it fresh and easy. There are three comfy bedrooms plus a bright family room that opens to your 18' diameter by 4' deep saltwater pool, large patio, and metal gazebo-covered lanai. The private backyard backs onto greenspace with two separate sitting areas and a large storage shed with new siding and a second fridge—perfect for entertaining or lazy summer afternoons. The bathroom was fully renovated in 2024 with new tiling and a separate shower with electric heater to code. Enjoy breathtaking views of Lake Erie from your brand new front deck with glass railings (2024)—perfect for morning coffee or sunset evenings. Internet and cable are already installed. The home features a 2000-gallon potable water cistern, new metal roof, and was fully re-sided in 2023. Just a short stroll to Selkirk Provincial Park and minutes to Peacock Point, Dunnville, Cayuga, and Port Dover. This cottage is your perfect escape from city life—with all the comforts of home. Entertain, relax, and enjoy. (id:60626)
RE/MAX Escarpment Realty Inc.
919 - 60 Tannery Road
Toronto, Ontario
Welcome to the incredible Canary District! This spacious unit offers an open concept layout with upgraded laminate flooring, loads of natural light, built in appliances, large den for the perfect office, all within walking distance of public transit and loads of amenities. Come take a look at this amazing unit! 1 Locker included. (id:60626)
RE/MAX Noblecorp Real Estate
4042 Pritchard Drive N Unit# 2204
West Kelowna, British Columbia
Discover serene lakeside living in this beautiful and picturesque Barona Beach condo. Situated at #2204 4042 Pritchard Dr, this stunning 2-bedroom, 2-bathroom apartment boasts 1,033 sqft of comfortable living space. Delight in the lake and mountain views from your generously sized patio, complete with a stamped concrete floor and gas hook-up. Inside, you'll find newer carpets and elegant engineered hardwood and tile floors. The unit features built-in custom cabinetry throughout, offering ample storage solutions. The modern kitchen is a chef's dream, equipped with stainless steel appliances, a newer gas stove, granite countertops, a kitchen island, and a newer microwave. Additional highlights include in-unit laundry, central heating and cooling, and two secure, under cover parking stalls (one rented out currently for $100/month). A storage locker provides extra space for your belongings, and pets are allowed with restrictions. Located away from the pool activity, this quiet beach front condo offers a peaceful retreat while still being close to all amenities. Deluxe on-site amenities include: in-ground saltwater pool, hot tub, community garden, well appointed gym, docks, common room & more! You'll love the 600' of beautiful beachfront. Barona Beach is designated resort and tourist zone and is short drive from shopping, groceries, wineries, golf and more. Don't miss the opportunity to make this lakeside gem your new home! (id:60626)
RE/MAX Kelowna
510, 1718 14 Avenue Nw
Calgary, Alberta
A chance to rightsize your life without downgrading your lifestyle! Clean, redesigned + ready to go: this is the best value in the renowned Renaissance adult complex in upper Briar Hill. Spread out over 1,300 sqft, this 2 bed + den + 2 bath south facing unit comes equipped with 2 underground parking stalls while boasting an open concept floor plan, hardwood flooring, fresh paint and views to the mountains + city styline. A clean white kitchen showcasing quartz countertops, dual sink, pantry + breakfast bar. Don't miss the smartly positioned den with built-in desk and loads of storage. Enjoy ample room to host friends and family in the amalgamated living + dining areas. Cozy up to the gas fireplace or head out to the patio to fire up the BBQ and really take in those amazing views! Retreat to the bright primary bedroom and unwind in the ensuite featuring a walk-in closet, dual sinks, redesigned glass enclosed shower + separate soaker tub. The guest bedroom is right across from the 3 piece bathroom for easy access. Rounding out the perks are in-suite laundry, 2 underground parking stalls + oversized storage room for your seasonal items. You won't find better onsite amenities in the city! The building hosts a meeting room, movie theatre, arts + crafts space, games room, gym, library, guest suites, full time concierge, car wash bay, a huge common terrace and private access into North Hill Mall. A location second to none as you are mere minutes to the c-train line, grocery, restaurants, SAIT, U of C and downtown office core. It's time to get excited about your next phase in life at The Renaissance. (id:60626)
Cir Realty
1159 Westmount Drive
Strathmore, Alberta
Welcome home to the desirable community of Strathmore Lakes Estates. This fantastic bungalow is waiting for your personal touch. The main level features a generous living room a vaulted ceiling, gas fireplace and hardwood flooring. The kitchen has plenty of storage including a pantry, a sit up breakfast bar, and great dining area leading to the backyard. The primary bedroom offers a luxurious 4-piece ensuite and walk-in closet. There are 2 additional bedrooms and a 4-piece bathroom. A mudroom right off the garage and a large laundry room complete the main level. The basement adds extra living space with a large recreation room with a gas fireplace, 2 bedrooms, roughed-in bathroom, and plenty of storage. Mature trees in the backyard offer privacy while you enjoy relaxing on the deck. Nestled in a new and vibrant community with easy city access, parks & playgrounds, and fantastic amenities, this home is a true gem for a growing family seeking a magical place to call home. (id:60626)
Optimum Realty Group
164 Atkinson Boulevard
London East, Ontario
Welcome to 164 Atkinson Blvd, a beautifully maintained home located in a family-friendly neighbourhood. This spacious residence features 3+2 bedrooms and 2 full bathrooms, offering plenty of room for a growing or multi-generational family. The main floor boasts a bright, inviting living space and a functional kitchen, while the fully finished basement includes a self-contained in-law suite with two additional bedrooms, a full bath, and its own living area perfect for extended family or rental income. Step outside to your private oversized backyard oasis, complete with an in-ground swimming pool ideal for summer relaxation and entertaining. Situated close to schools, parks, shopping, and everyday amenities, this home combines comfort, convenience, and versatility in a prime London location. Don't miss this fantastic opportunity to make 164 Atkinson Blvd your next home. (id:60626)
Pc275 Realty Inc.

