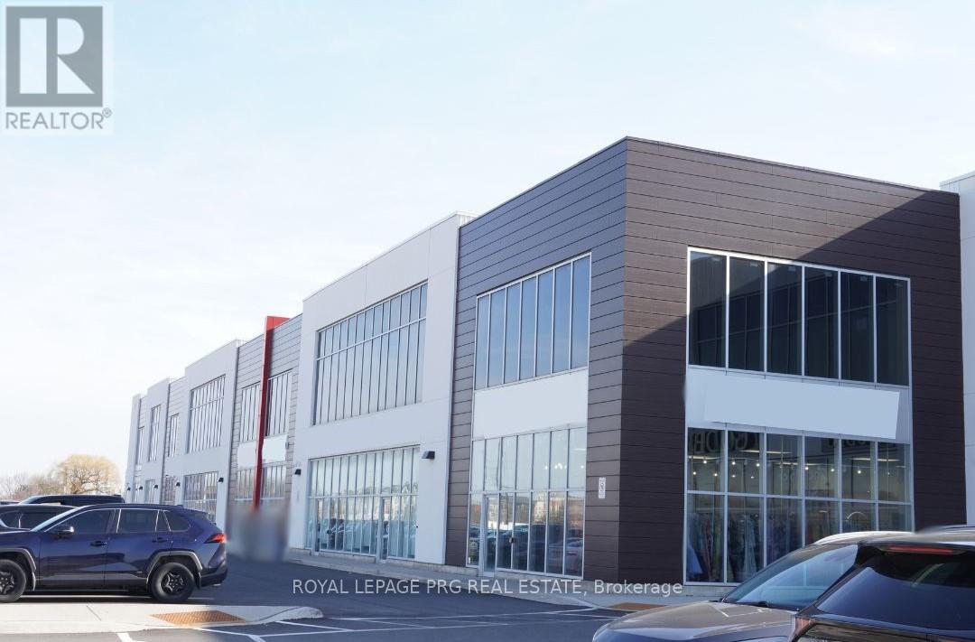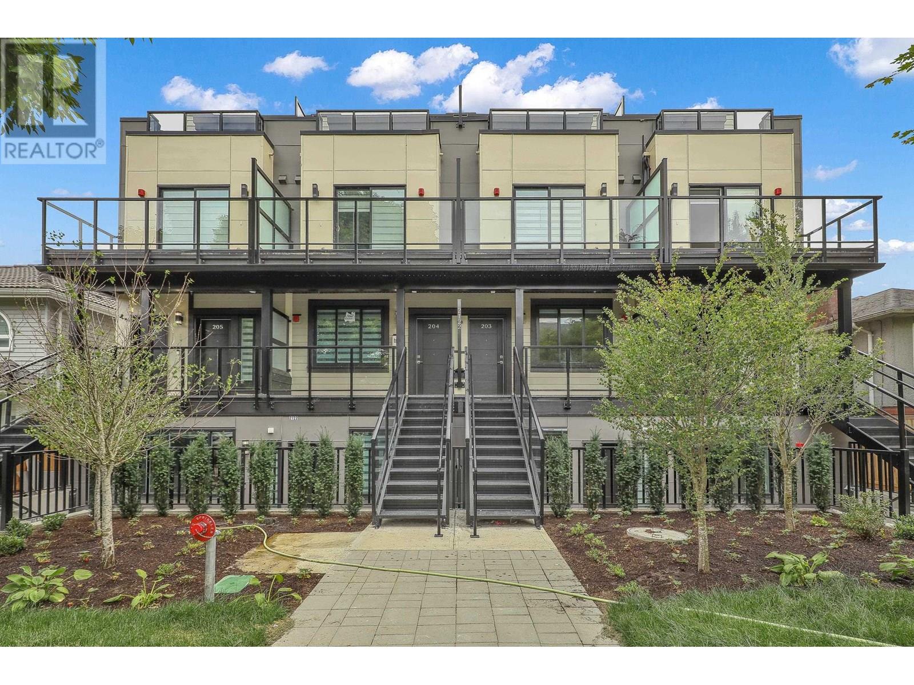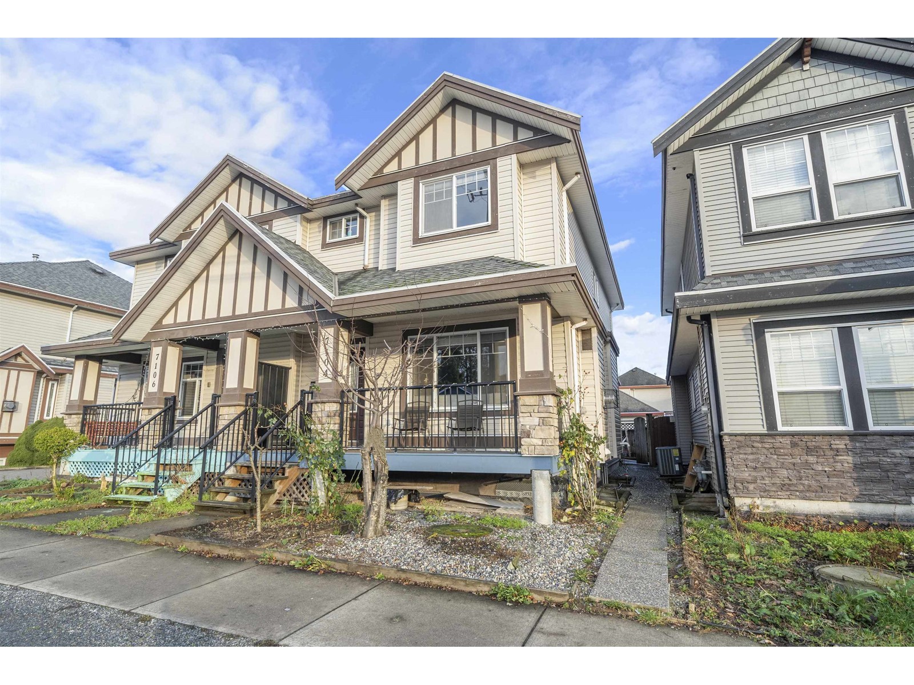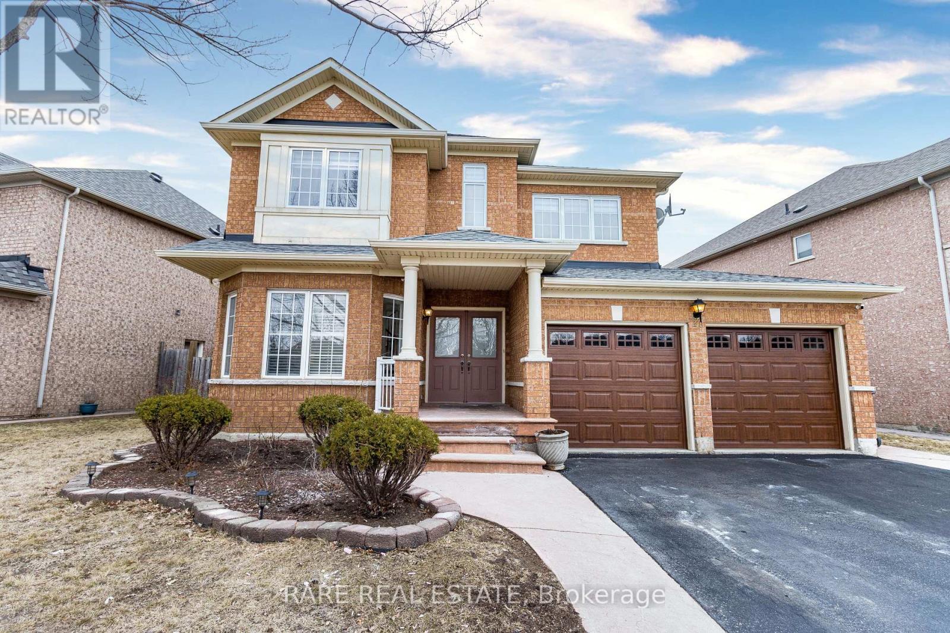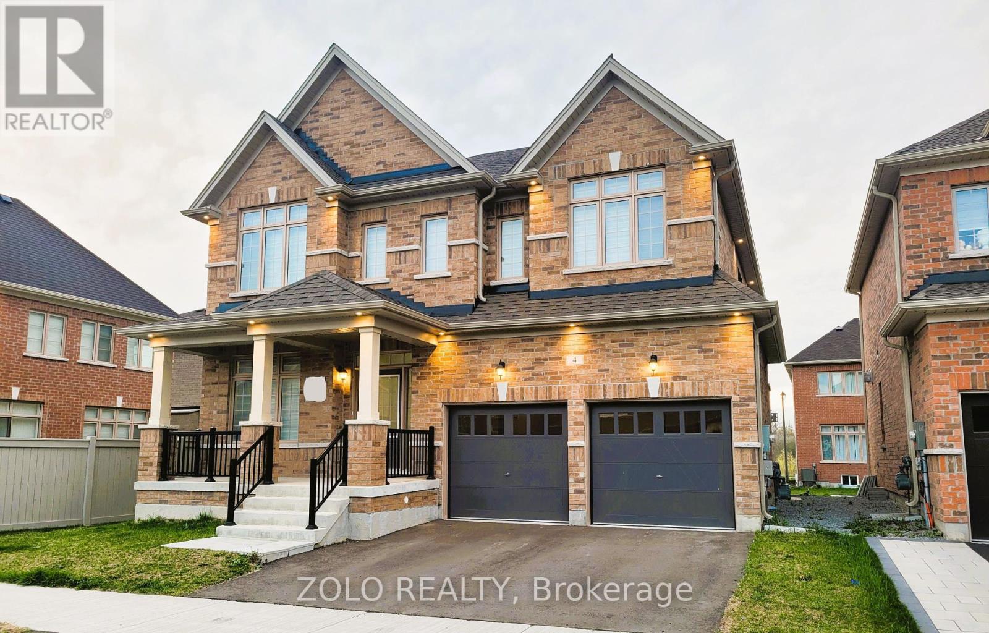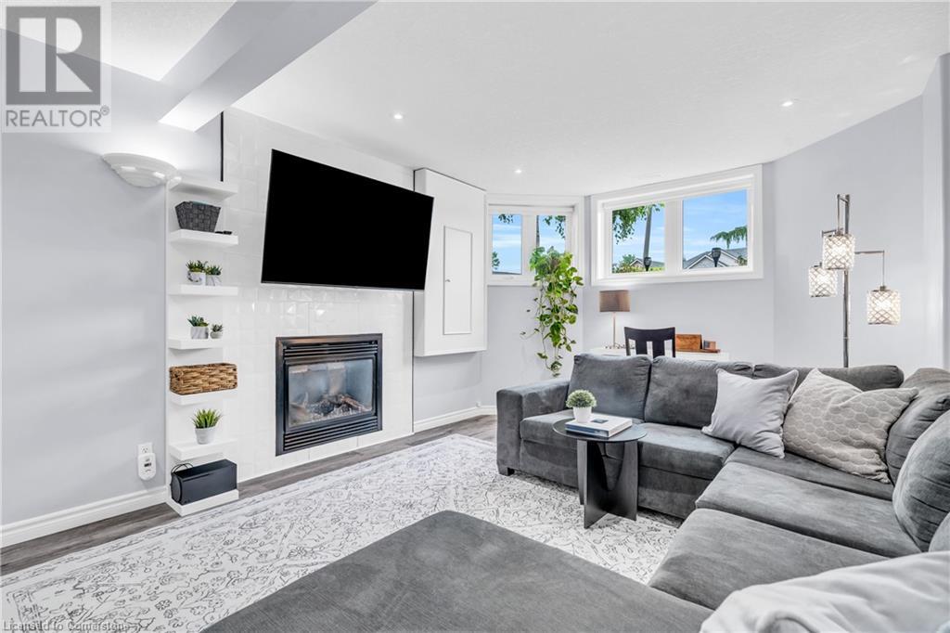3964 Honey Locust Trail
Mississauga, Ontario
Delightfully Spacious in the Heart of Lisgar. Step into this beautifully maintained 4-bedroom detached home, ideally located on a large pie-shaped lot in the heart of highly sought-after Lisgar. From the moment you arrive, the elegant double-door entry welcomes you into a thoughtfully designed Sundial-built Rosewood model, where comfort and functionality meet timeless style. The grand circular staircase serves as the homes central feature, setting the tone for the spacious interior. Hardwood floors flow throughout the main level, leading you from the formal living and dining areas into the warm family room. A large window fills the space with natural light, while a cozy fireplace anchors the room, making it the perfect spot to unwind or gather with loved ones. The bright, functional eat-in kitchen offers plenty of space for casual meals and family time. Sliding patio door open directly into a generous fully fenced backyard, with special wooden deck & gazebo which a weather ready cover perfect for relaxing or entertaining. Upstairs, 4 spacious bedrooms include a primary suite with a walk-in closet and a private 4-pc ensuite. Each additional bedroom is comfortably sized and filled with natural light, perfect for children, guests, or home office space. The fully finished basement adds more living space with a rec room, a glass block feature wall, and additional space for a playroom or gym, plus an infrared sauna endless versatility to suit your needs. Additional highlights include garage access to the main level, central vacuum, concrete walkway, four-car driveway parking, and meticulously maintained interiors. Located in the family-friendly Lisgar community, this home offers suburban tranquility and urban accessibility, with excellent schools, parks, and easy access to highways and Lisgar GO Station. Don't miss this opportunity to own this beautifully maintained home. (id:60626)
Royal LePage Terrequity Realty
1 434 Fraser St
Esquimalt, British Columbia
Welcome to Saxe Point Cove —a boutique collection of four character homes, each carefully positioned to offer exceptional privacy and timeless architectural charm. This standout residence offers the rare advantage of a main-floor primary bedroom complete with an ensuite, perfect for those seeking long-term comfort or aging in place. The inviting layout features an elegant, open-concept living and dining area accented by a cozy gas fireplace and hardwood floors. The spacious kitchen includes a bright breakfast area with a vaulted ceiling and direct access to a sunny, expansive rear patio — ideal for relaxing or entertaining.Upstairs, you’ll find two more generously sized bedrooms connected by a convenient Jack&Jill bathroom, a welcoming loft-style family room, and a full laundry room. Additional highlights include a detached garage and garden area. Just moments from parks, schools, recreation and shopping. Enjoy a serene lifestyle just steps from the ocean and scenic Saxe Point Park. (id:60626)
Pemberton Holmes - Westshore
B-214 - 9300 Goreway Drive
Brampton, Ontario
*This exceptional second-floor corner Retail / Office unit with North and East exposure now available for sale in a desirable commercial plaza in Brampton! *Situated in a densely populated and thriving neighborhood, this expansive office space opens the door to suitable professional opportunities like Lawyers, Insurance agency, Conference Room, Immigration, or any other office/retail based ventures. *You'll enjoy heightened visibility, and the prestige of a corner office placed right above the main parking lot with more than 200 parking spots. *Located in a Plaza full of great amenities like Restaurant, Real Estate Brokerage, Dentist, Pharmacy, Physio Therapist & Close To Highways 401, 407 & 410. *Bathed in natural light from its floor-to-ceiling windows, the environment is inspiring and welcoming, sure to leave a lasting impression on clients and staff. *Whether You're An Investor Or A Business Owner, This Versatile Space Is Must-see. ***Not Permitted for Real Estate Brokerage*** (id:60626)
Royal LePage Prg Real Estate
201 2122 E 32nd Avenue
Vancouver, British Columbia
Welcome to 8 Estates - Boutique Stacked Townhomes in the Heart of East Vancouver! This stunning unit features 3 spacious bedrooms, 2 full bathrooms, and 3 private balconies-perfect for enjoying morning coffee or evening sunsets with unobstructed mountain views. Thoughtfully designed for modern living, this home includes a dedicated parking stall with EV charger, storage locker, and bike locker. With 8 units available and 3 unique floor plans to choose from, there's a perfect fit for every lifestyle. Located on a quiet street just steps to parks, schools, and transit. A rare opportunity to own a contemporary home in a vibrant, family-friendly community! (id:60626)
Century 21 Coastal Realty Ltd.
11197 Springwater Road
Aylmer, Ontario
Modern Country Living at Its Finest. Welcome to this exceptional 4-bedroom + den, 3-bathroom country home, offering over 2,700 square feet of beautifully designed living space on just over half an acre lot. Built in 2023, this meticulously maintained property combines the tranquility of rural living with the modern luxuries todays homeowners desire. Step inside to discover an open-concept layout adorned with high-end finishes, including backsplash tile, bathroom tile, stylish hardwood flooring, and an abundance of natural light throughout. The heart of the home is the gourmet kitchen, featuring a massive oversized island with bar fridge and sink, sleek countertops, beautiful tray ceiling, ample cabinetry and a dining room that is its own space , perfect for both everyday living and entertaining. Connected to the triple car garage, a functional mudroom and separate laundry room keep the home organized and clutter-free. The main-floor den offers flexibility as a home office, playroom, extra bedroom or study space.The primary bedroom retreat is thoughtfully designed with his and hers walk-in closets and a luxurious 5-piece ensuite that includes a freestanding tub, double vanity, custom tile and glass-enclosed shower, an ideal sanctuary at the end of a long day. Each additional bedroom is generously sized, offering comfort and space for family or guests. The high-ceilinged, unfinished basement presents a blank canvas with endless potential to create a rec room, gym, or in-law suite tailored to your needs. Step outside to your private backyard oasis, featuring a covered concrete deck perfect for outdoor dining and relaxing in any weather, and a built-in trampoline that kids will love. With over half an acre to enjoy, theres plenty of room to garden, play, entertain, or even add a pool. This is more than just a housei, t's the perfect blend of modern comfort, thoughtful design, and peaceful country charm. Welcome home. (id:60626)
Sutton Group - Select Realty
26 Baccarat Crescent
Brampton, Ontario
Immaculate 4-bedroom, 3-bathroom detached home in a prime Brampton location near Hwy 410 &Hurontario. This move-in-ready gem features a modern kitchen with quartz countertops, farmhousesink, breakfast bar, dinette, and stainless steel appliances. Enjoy engineered hardwoodflooring, vaulted ceilings in the family room with a cozy gas fireplace, California shutters,separate living and dining rooms, main floor laundry, and a powder room. Beautifully landscapedwith a private backyard, deck, pergola, garden shed, and no rear neighbours. Recent updatesinclude an upgraded furnace, central air, and on-demand hot water heater. Close to parks,schools, shopping, and transitdont miss this incredible opportunity! (id:60626)
Kapsons Realty Point
7104 144 Street
Surrey, British Columbia
Perfect 5-Bedroom Home with Income Suite! This beautiful 5-bed, 4-bath home offers spacious living on a prime, centrally located street. The main level features a bright living room, dining room, family room, and a kitchen with maple cabinets, stainless steel appliances, and granite countertops. Upstairs, the master suite boasts an ensuite and walk-in closet, plus two more generous bedrooms. The lower level includes a 1 bedroom mortgage (option for 2) helper with separate entrance, ideal for rental income or extended family. Steps from the bus stop and close to parks, schools, and amenities. Don't miss out - book your private showing today! (id:60626)
Royal LePage Elite West
27 Summershade Street
Brampton, Ontario
Welcome To 27 Summershade Street! Fully Upgraded Detached Home Located In The Valleycreek Neighbourhood Of Bram East. This Home Sits On A Premium 58 Foot Lot Which Faces A Park. Double Door Entry, Spacious Foyer, 9 Foot Ceilings & Tons Of Natural Light Throughout. Renovated Top To Bottom: Custom Designed Home! Upgraded Kitchen, Brand New Appliances, New Flooring, 24x24 Tiles, Family Room W/ Fireplace, Beautiful Living & Dining Combination, Updated Staircase & Spindles. Spacious Bedrooms, Upgraded Bathrooms, Pot Lights Throughout. Finished Basement W/ Builder Completed Walk Up Entrance Directly Into Basement. Great For In Law Suite Or Potential Rental Income $$. (id:60626)
Rare Real Estate
4 Bruce Welch Avenue
Georgina, Ontario
LIKE NO OTHER IN THE NEIGHBORHOOD! NEW Stunning Modern *2 YEAR OLD* Detached House With Double Car Garage *ON 50FT PREMIUM CORNER LOT* Immersed With Exquisite Living In The NEW Master Planned Community Of Keswick. Spacious Den And 4 Upper Bedrooms Each With Walk-In Closet And 4 Bathrooms. Plenty Of Natural Light For All Rooms. *MODERN UPGRADES IN WHOLE HOUSE* Including *HARDWOOD FLOORING THROUGHOUT* Den, Dining Room, Family Room, Main And Upper Hall. *9FT CEILING ON THE MAIN FLOOR And *SMOOTH CEILINGS THROUGHOUT.* Large Dining Room. Extensive Family Room With Gas Fireplace And Large Picturesque Windows With NEW *CUSTOM-MADE ZEBRA BLINDS.* Royal Upgraded Stain Oak Staircase. Open Concept Kitchen & Breakfast Area With First-Class *KITCHEN BACKSPLASH TILES.* Custom-Made Large *PREMIUM KITCHEN ISLAND* Installed With 2 Easy Pull-Out Garbage Bins. Upgraded Cabinets And Quartz Countertops. *INDOOR AND OUTDOOR POT LIGHTS.* Complete Deck. *UPGRADED 24 x 24 FLOOR TILES* Throughout Foyer, Kitchen & Breakfast Area, Powder Room, Laundry Room, And Master Ensuite. Basement With Spacious *COLD ROOM* For Storage. Minutes From Hwy 404, Lake Simcoe, Costco, NEW Multi-Use Recreation Complex and Library, Walmart, Freshco, Canadian Tire, Dollarama, Beer Store, Fast-Food Chains, Claredon Beach Park, Schools, Shopping Centres, Banks, And Restaurants. Link Between Hwy 400 & 404 To Be Built Soon. (id:60626)
Zolo Realty
1908 - 771 Yonge Street
Toronto, Ontario
Built By Renowned Builder Mekes, Don't Miss Your Chance on this Spacious and Modern 2 Bedroom Unit! Located at the Popular Corner Of Yonge & Bloor, the Unit Comes with High End Finishes and Workmanship. Unit Comes with Sleek Blinds, Double-Glazed Floor-to-Ceiling Windows, Bring in Abundant Natural Lighting Throughout the Day. Modern and Open Concept Kitchen Features a Gas Cooktop, B/I Appliances, Quartz Countertop, and a High Tech Stacked Washer and Dryer. Ammenities Include A Pet Spa, Dining Room, Fireplace Lounge, Outdoor BBQ Area, And Much More! Steps To Manulife Centre, Upscale Yorkville, World-Class Shopping, 2 Subway Lines, Fine Restaurants, U of T, Queen's Park & Hospitals, Minutes To Toronto Metropolitan University & Eaton Centre (id:60626)
Homelife New World Realty Inc.
1103 110 Switchmen Street
Vancouver, British Columbia
Lido by Bosa Properties. This unit has a open and practical layout and offer a spectacular view of False Creek, mountains and skylines complemented with expansive NW windows along with air-conditioning for the summer days. Developer uniquely upgraded this unit by expanding the en-suite with double sinks/linen closet. Both bathrooms have been upgraded with nu-floor heating/custom stone wall tiles. Gourmet kitchen with Euro S/S appliances and gas stove. Extra room at entrance can be an office. 2 side by side parking/1 locker. In the heart of Olympic Village, mins walk to countless restaurants/everyday essentials. Skytrain/bus loop:5 mins walk. Broadway/Downtown:5 mins drive. Call to schedule your private viewing! (id:60626)
RE/MAX Crest Realty
33 Long Lane
Paris, Ontario
IN-LAW SUITE| 5 BEDROOMS TOTAL WITH A LOFT | RENOVATED TOP TO BOTTOM | PARKING FOR 6 | MULTI-GENERATIONAL LIVING! This rare, move-in ready raised ranch offers the perfect setup for multi-family living or rental income, featuring a large basement in-law suite with its own entrance, 3 beds, 2 baths, full kitchen, and high ceilings. Upstairs you'll find 3 more bedrooms, 2 more baths, a luxurious primary suite, and a bright bonus loft space. Thoughtfully updated inside and out—this is not your average home. Stone counters, heated bathroom floors, crown moulding, new LVP and carpet free (with hardwood still underneath), neutral colour schemes, large addition to both floors, basement windows all above grade, 2 tiered composite deck with lighting, fan, tv mount and natural gas bbq hook up, fire pit and shed. (id:60626)
Trilliumwest Real Estate Brokerage



