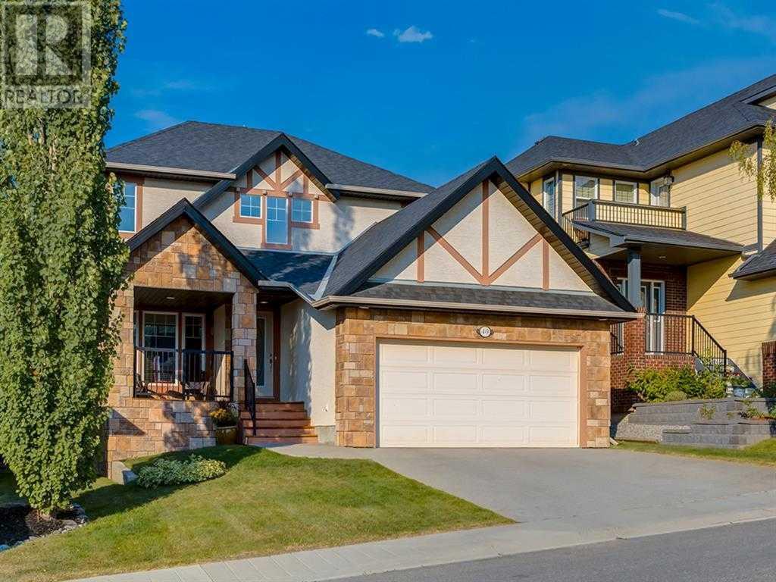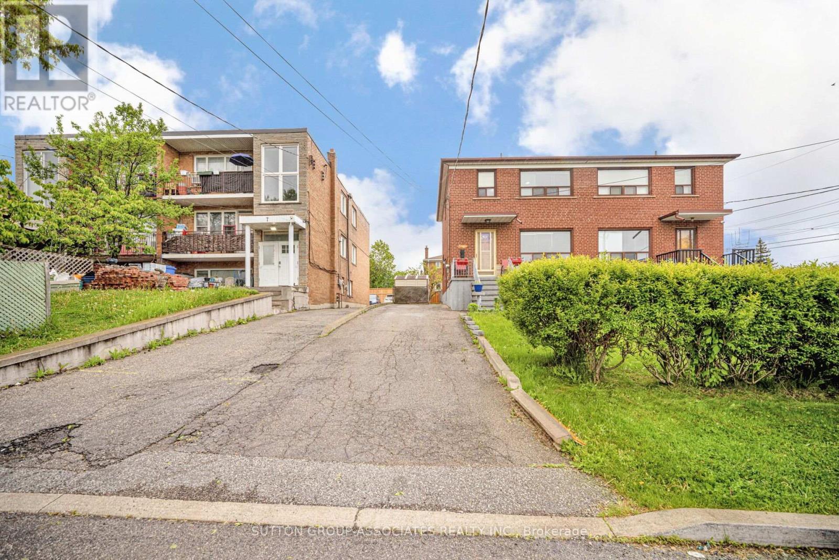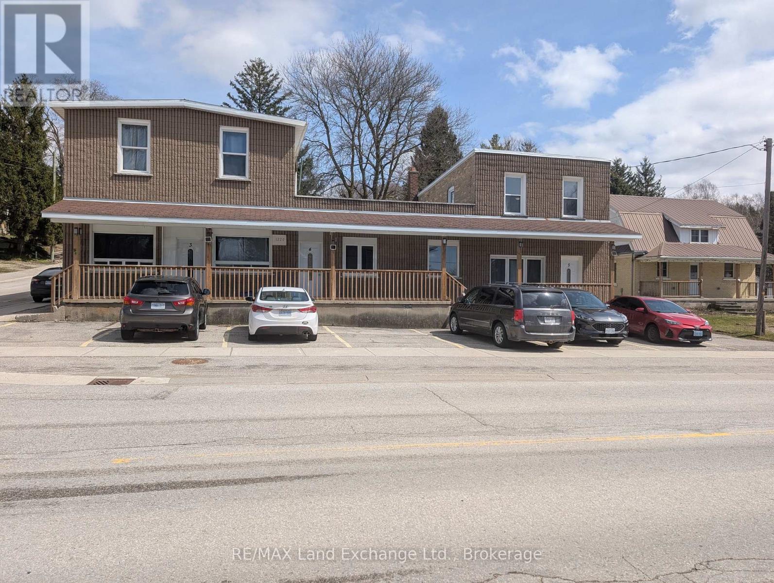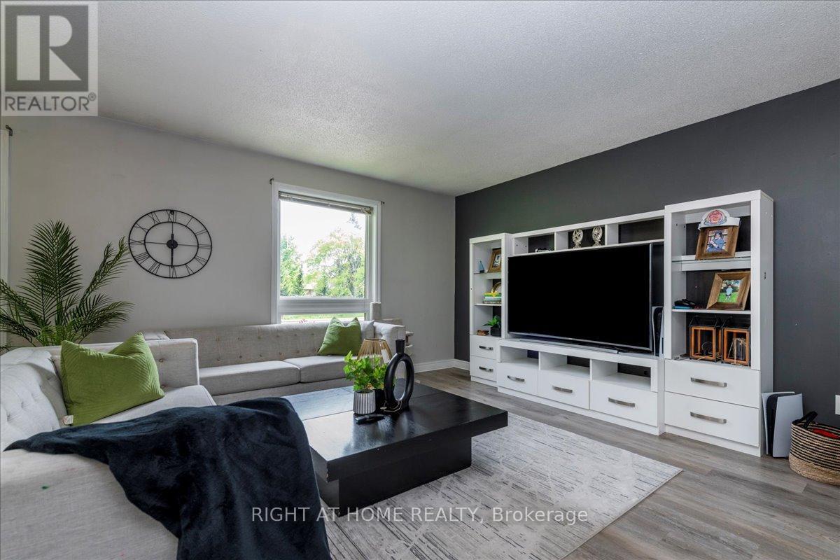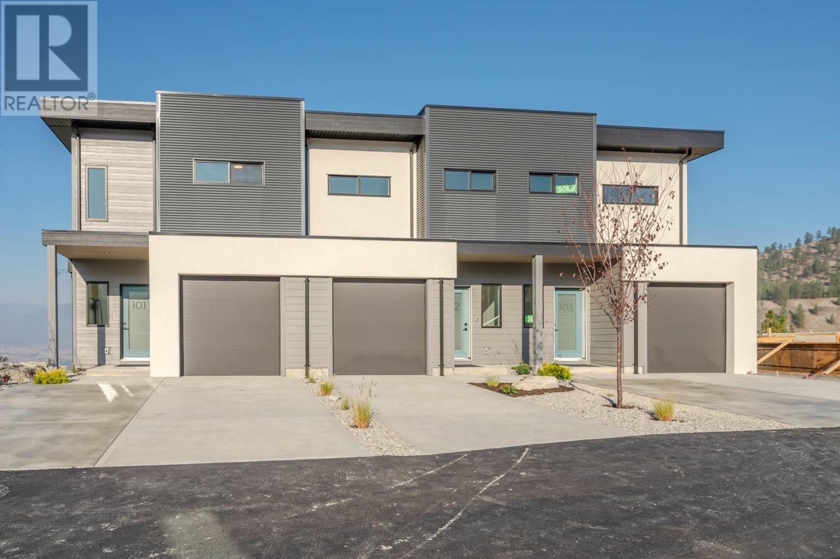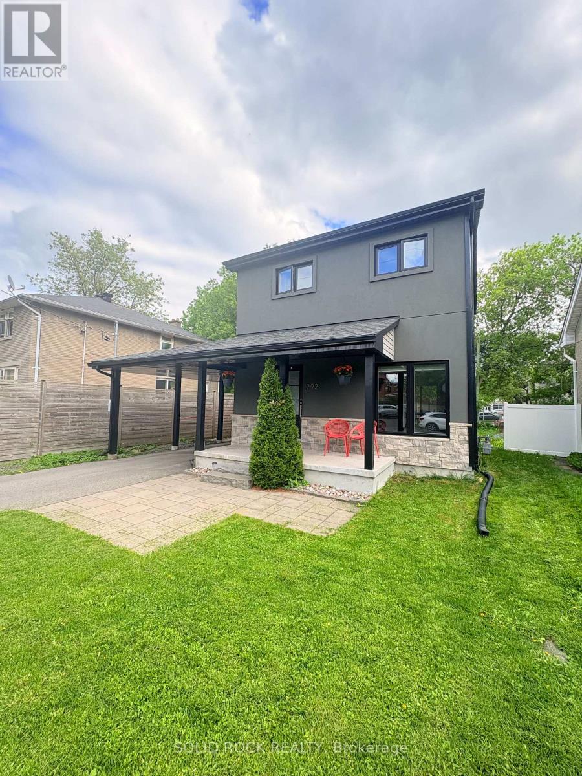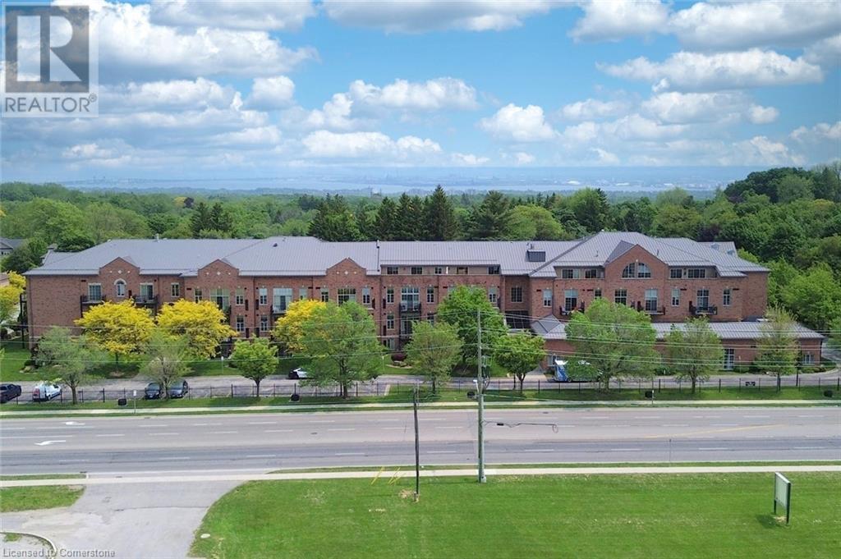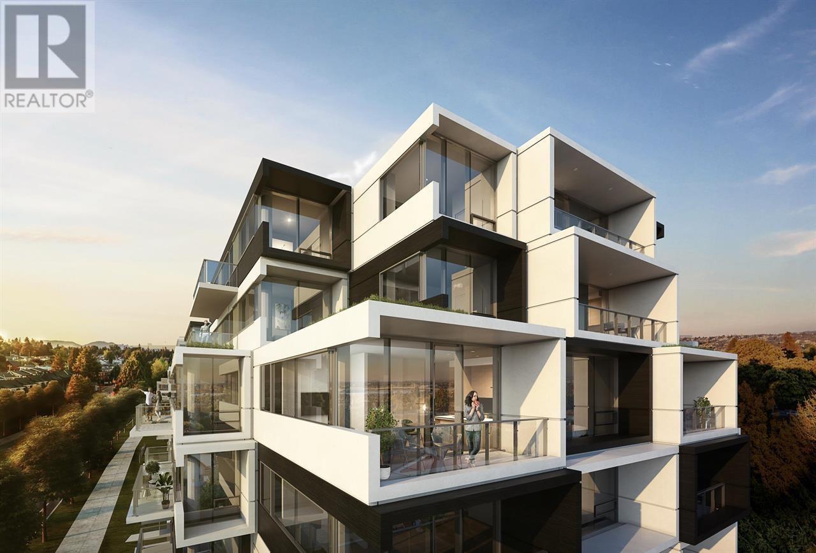40 Crestmont Way Sw
Calgary, Alberta
WOW – discover a stunning 3,503 sq. ft. two-storey home nestled in the serene community of Crestmont, backing onto picturesque green space and a treed environmental reserve with no neighbors directly behind. The living area is complemented by soaring ceilings, showcases an abundance of natural light and the spaciousness of this home. It begins with a generous front porch, perfect for enjoying your morning coffee, and continues through a welcoming foyer that invites you into this charming family residence. The well-designed kitchen features a functional layout, breakfast island, corner pantry, and stylish maple cabinets adorned with granite countertops, all harmonized by beautiful ceramic tiled flooring and recessed lighting. A delightful arched opening lead to the breakfast nook, where large windows flood the area with natural light. The corner fireplace in the living room serves as a striking focal point, enhanced by a gas fireplace. Adjacent to the family room is a dedicated office space with built-in desk and shelves, adorned with three etched windows that allow light to flow from the family room. Entertainment is a breeze with a designated dining room, followed by a cozy living area. Completing the main floor is a convenient two-piece bath and laundry room. Ascend the elegant staircase to discover the master retreat, featuring French doors, a four-piece ensuite, and a spacious walk-in closet. A bonus sitting area with large windows offers a scenic view of the treed green space behind the home. Additionally, there are two more bedrooms and a four-piece bath on this level. The lower level boasts 1,106 sq. ft. of developed space, which includes a rec room, an additional bedroom, and a four-piece bath, along with dedicated office space. This remarkable home has been exceptionally well-maintained and is conveniently located near parks, playgrounds, a community center, and walking paths. (id:60626)
RE/MAX Real Estate (Mountain View)
3 Stanstead Drive
Toronto, Ontario
This all brick semi-detached has been in the family for over 55 years. Located in Bathurst Manor neighbourhood, this carpet free freshly painted (May 2025) home features original hardwood on the 2nd floor (sander & varnished in July 2024) and laminate in the living and dining rooms located on the main. Generous backyard to entertain, with apricot and cherry trees. Separate side entrance leading to basement. TTC stop steps away. (id:60626)
Sutton Group-Associates Realty Inc.
1220 Bruce Road 12 Road
South Bruce, Ontario
Investment property 7.98 Cap Rate. 5 apartments. Completely modernized 5 years ago. Natural gas heat, Municipal sewers. Laundry on sight. A1 tenants. 1- 1 bedroom, 1-3 bedroom and 3- 2 bedrooms (id:60626)
RE/MAX Land Exchange Ltd.
70 Metro Road S
Georgina, Ontario
**A MUST SEE** This beautiful property, located close to the water, and with easy access to all necessities is perfect for a family looking to add some extra income to help pay down their mortgage. It features a beautiful new back deck off the primary ('23), separate laundry on each floor, upgraded kitchens & floors. Basement Unit has granite counters, and kitchen appliances were all replaced ('21). Main Floor Kitchen boasts a large layout, many upgraded lower cabinet pullouts, tons of storage, New Stove and Microwave ('22), New Washer/ Dryer (extra electrical panel added for installation and units installed '22) Large windows in both units. Lower Unit has a walkout to the backyard. Join the community beach parks for $100/ year and have private waterfront access. This is a LEGAL DUPLEX, apply the rent of a unit to your mortgage application to assist with mortgaging, don't wait on this home, this is a great opportunity, a great home, with some great built-in tenants. Check out the virtual tour for floorplans and more! (id:60626)
Right At Home Realty
0 4th Line
Blue Mountains, Ontario
Looking to build your Dream home? This stunning 23-acre property near Castle Glen Estates in the beautiful Blue Mountains is a rare gem. Nestled in a high-end area, it offers an exquisite blend of natural beauty. The land features a brand new survey and the Environmental study, ensuring peace of mind for potential buyers.To the west you find a water feature adding to the properties charm, providing a tranquil private setting , the landscape is adorned with trees creating a secluded atmosphere perfect for those seeking a retreat from the hustle and bustle of everyday life. With a prime location and luxurious surroundings, this property is an idyllic canvas for your dream home or private getaway (id:60626)
RE/MAX Grey Bruce Realty Inc.
158 Deer Place Unit# 107
Penticton, British Columbia
Introducing Edgeview at the Ridge, a boutique townhome development featuring an exclusive collection of 14 thoughtfully designed homes. Each residence offers over 2,200 SF of well-crafted living space, built with high-quality construction by a trusted local build and design company. This unique community is enhanced by unobstructed views, direct access to walking paths, and a private pocket park. Designed for comfort and versatility, these homes feature 4 bedrooms, 4 bathrooms, a flexible family room, a single-car garage, and two additional parking spaces. Insulated concrete walls between units provide superior soundproofing and privacy, delivering the feel of a single-family home with the convenience of a townhome. The main floor showcases a beautifully designed kitchen with quartz countertops, a spacious dining area, and access to one of two private, covered decks. Upstairs, 3 bedrooms include a primary suite with a large walk-in closet and a well-appointed 4-pc ensuite. A conveniently located laundry room completes this level. The daylight basement adds extra versatility with a bedroom, family room, ample storage, and exterior access to the second covered deck. Building 1 is sold and occupied, while 4 homes in Building 2 are under construction and expected to be move-in ready by August 2025. Prices do not include GST. Photos are from the previous show home and reflect the standard of construction and finishes. (id:60626)
RE/MAX Penticton Realty
292 Currell Avenue
Ottawa, Ontario
Welcome to 292 Currell Avenue! This turn key 3-bedroom, 3-bathroom home offers practical features on a 4000 square foot lot. With 3 parking spaces and a fully fenced backyard with no rear neighbours, it's the perfect spot for anyone who enjoys gardening or backyard entertaining. You'll be within walking distance to the new Altea Ottawa Gym, as well the shops, restaurants, and cafes of Westboro Village. Inside, this thoughtfully laid out home features hardwood floors, large windows, and 10-foot ceilings that bring in plenty of natural light. The kitchen is functional and modern, with quartz countertops, good storage space, and Electrolux stainless steel appliances. Upstairs has three well-sized bedrooms with ample closet space and two full bathrooms. The primary bedroom includes an updated ensuite with a spa-like shower, and the main bathroom has a soaker tub. The basement is fully finished with built-in storage benches and a separate laundry room AND exit into the backyard. This home combines a smart layout and location ideal for anyone looking to live in Westboro! (id:60626)
Solid Rock Realty
262 Dundas Street E Unit# 406
Waterdown, Ontario
Take advantage of this rare opportunity to purchase this beautiful penthouse condo in the original historic Waterdown Highschool. Over 1420 square feet complete with two bedrooms, two full baths, a separate office/with built in cabinets plus open concept throughout the living room, dining room, spacious updated kitchen/quartz countertops/huge sink/pantry and black stainless steel appliances. Also a separate laundry room/cabinets. New vinyl flooring throughout the home. Vaulted ceilings add to the space and a direct vent gas fireplace adds to the decor. The ensuite bath has been completely renovated with a spacious tiled shower, new ceramic floor tiling and cabinets/taps/shower head/sprayer all from upscale Watermarks Design. Four patio doors lead to the private terrace/balcony (60' x 8') with plenty of room for a full outdoor dining table/chairs plus more. A perfect place to relax and have your garden in the sky. The home is completely self sufficient with your own carrier furnace and air conditioner installed in 2018 by Boonstra. The hot water tank is a rental from Reliance. Two underground parking spaces are owned and you have exclusive use of an oversized locker. Steps to all the shopping, restaurants and downtown Waterdown. (id:60626)
Apex Results Realty Inc.
12 Strathaven Mews Sw
Calgary, Alberta
" Back on the market " ! This stunning 4 level split offers many custom and wonderful features ! It is located in a quiet cul de sac in walking distance to shopping and two schools, Olympic Park ( secondary public school ) and John Costello ( an elementary catholic ). The home is much larger than it seems with over 2300 sq ft of living space with high and vaulted ceilings. The lower level has a walk out from the primary Bedroom onto a concrete poured deck that is covered by the upper balcony. Ceiling heights throughout are magnificent with a minimum of 9' and 10' often with vaulting adding to the open flow. All levels boast pristine hardwood floors, granite counters and recessed lighting. The balcony has a great view of downtown and allows you to enjoy the subtle perennial garden of your own home. This exceptional home has been well cared for and now offers a new family a wonderful place to live. (id:60626)
Century 21 Bamber Realty Ltd.
1220 Margate Drive
Oshawa, Ontario
Beautiful 4 bed, 4 bath located in the highly sought-after Eastdale neighbourhood. Warm and family friendly, you can sit on your porch and enjoy a park view across the street. This wonderful layout features a large living and dining room, separate family room, spacious eat in kitchen with walkout to a private fenced yard with shed. Renovated in 2025, the kitchen features new cabinetry, new flooring, pot lights, quartz countertops, and stainless steel appliances. Enjoy main floor laundry, an updated main floor powder room (2025) and access to the garage from the foyer. The 2nd floor offers room for the whole family. The primary suite is a retreat. Flooded in light, it features a walk in closet and 4 pc ensuite with soaker tub and updated cabinet with quartz countertop (2025). Spread out in 3 more bedrooms offering ample storage, one with a balcony, and a main bathroom with new pot lights and updated cabinet and quartz countertop (2025). The finished basement features a 3 piece bathroom and wet bar. Freshly painted throughout (2025) with large oversized garage. Truly family friendly! Catch the school bus from your front yard and walk to the park. Minutes to hwy 401, 407, Go station, and amenities. Close to amazing schools and parks. This home is move in ready! (id:60626)
Coldwell Banker 2m Realty
723 Hendryx Street
Nelson, British Columbia
Experience the of heritage charm and modern elegance in this captivating Nelson home. Step into the newly renovated main floor, where a gourmet kitchen, spacious living area, and elegant dining space await, perfect for entertaining or quiet evenings in. A freshly updated washroom adds convenience and sophistication. This home offers three bedrooms and two bathrooms, providing ample space for relaxation and rejuvenation. Additionally, a legal one bedroom one bathroom loft suite with separate laundry access presents endless possibilities for guests or rental income. Nestled on a triple corner lot, the property features a picturesque garden space with stunning views of downtown Nelson, Kootenay Lake, and Elephant Mountain. Relax on the covered patio with a cozy swing set and raised garden beds, creating the perfect outdoor retreat. With modern heating upgrades, including a new furnace, hot water on demand, and updated windows, this home ensures comfort and efficiency year-round. The basement offers abundant dry storage space for your convenience. Don't miss your chance to own a piece of Nelson's history while enjoying all the luxuries of contemporary living. Embrace the West Kootenay lifestyle in this enchanting heritage home. Schedule your viewing today and make your dream home a reality! (id:60626)
Fair Realty (Nelson)
203 8030 Oak Street
Vancouver, British Columbia
Spacious SOUTH-facing 1 Bed + Flex at Oku - a boutique concrete development in Vancouver West designed by acclaimed architect Arno Matis. Zero-emission construction with high-performance walls, VRF climate control for year-round comfort, and sleek interiors with quartz countertops and premium European appliances. Walking distance to Laurier Elementary, Churchill Secondary, Oakridge Centre, and with direct access to YVR and downtown. Move in this fall! First-time buyers sign now and enjoy GST exemption! (id:60626)
Nu Stream Realty Inc.

