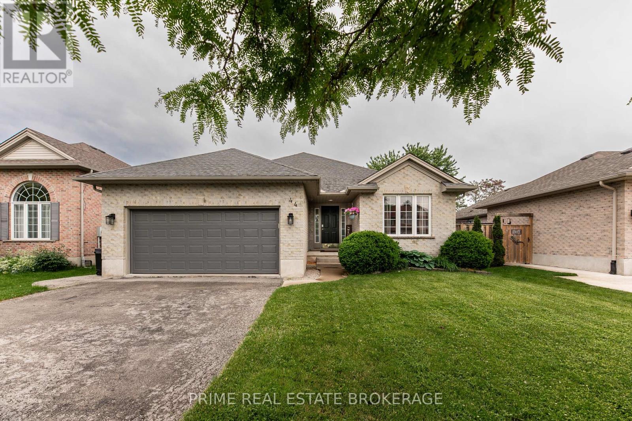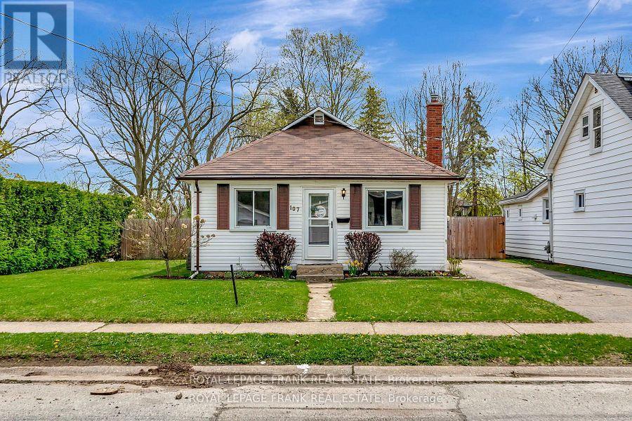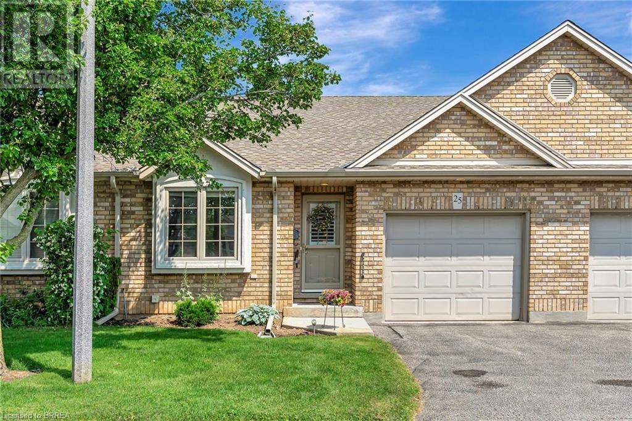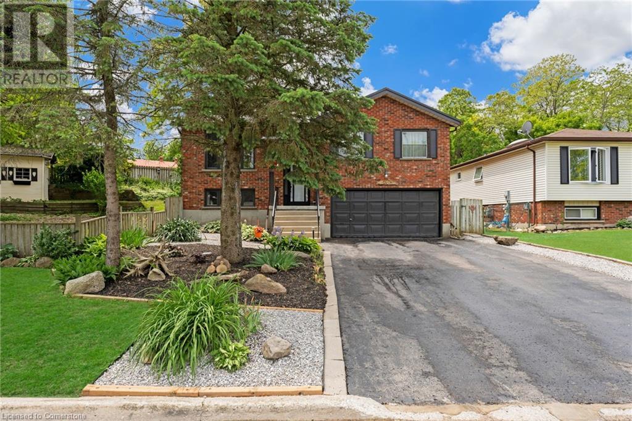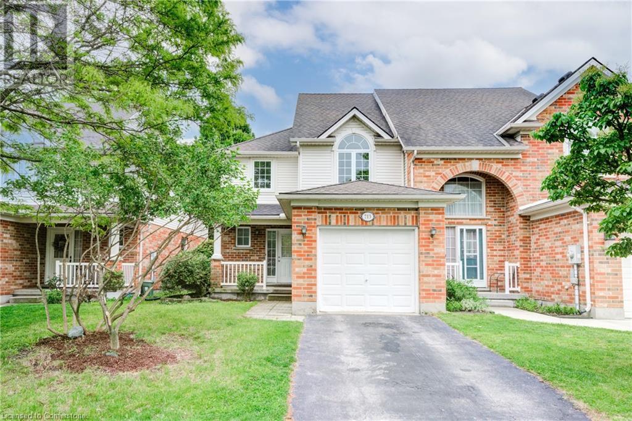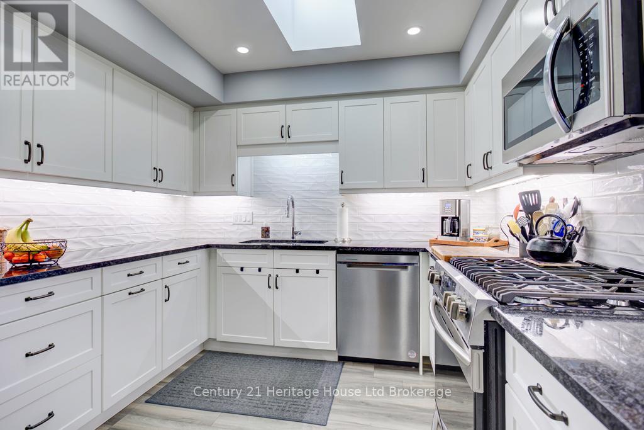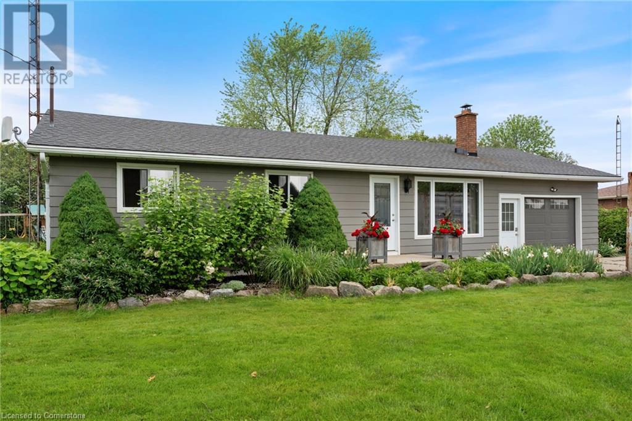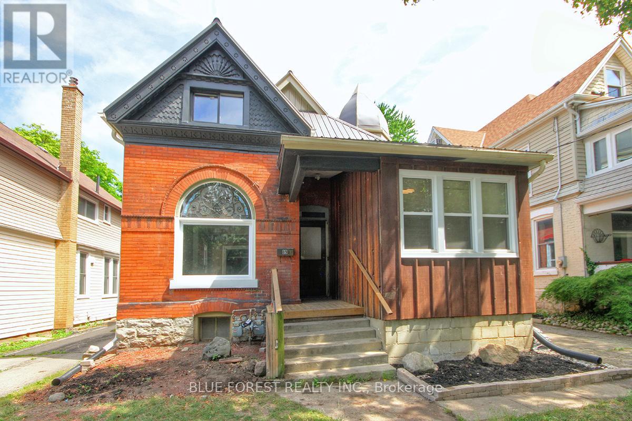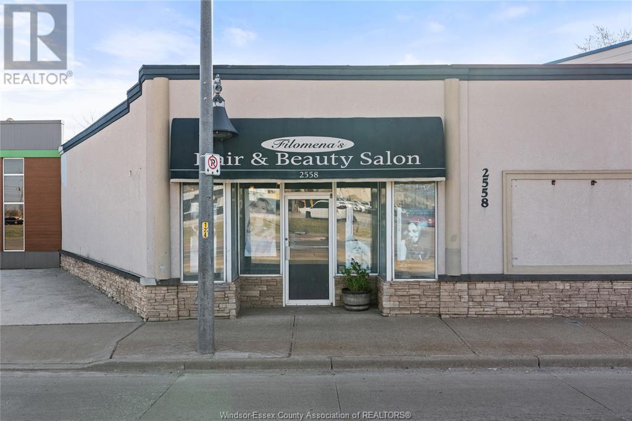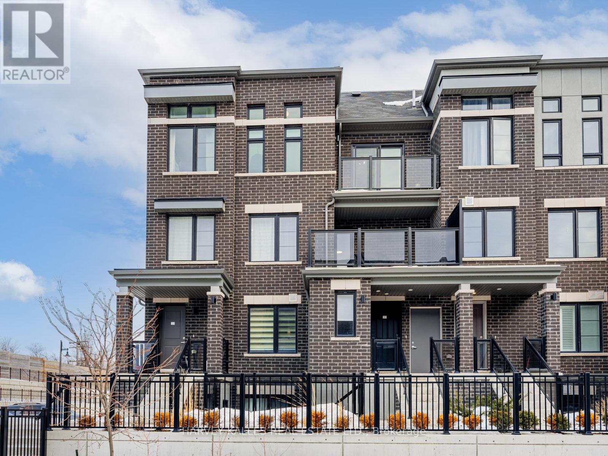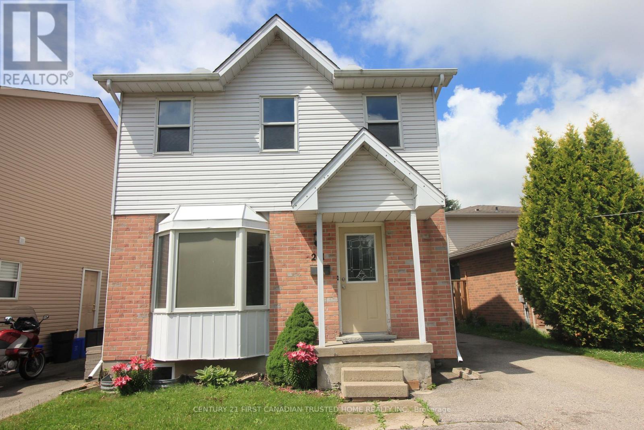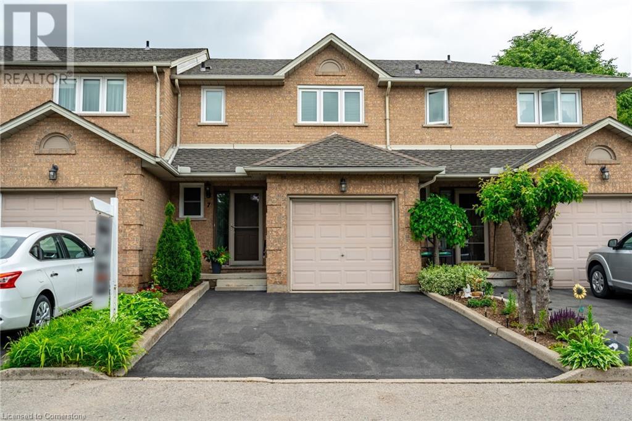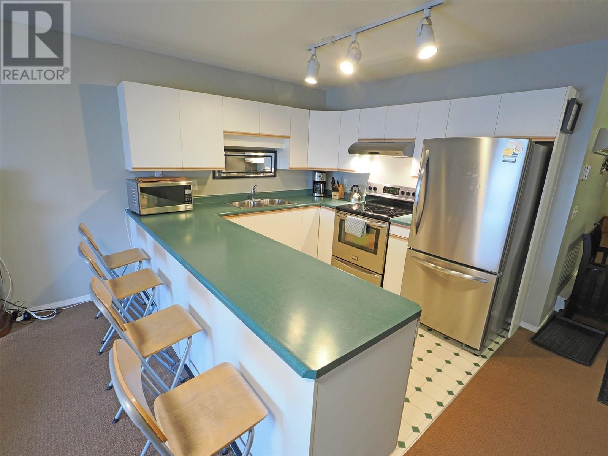44 Riverbank Drive
St. Thomas, Ontario
Welcome to 44 Riverbank Drive a well-cared-for, custom Hayhoe Home tucked away in a quiet, established neighbourhood in St. Thomas. This spacious bungalow was designed with comfort and everyday living in mind, offering a practical layout, quality construction, and the kind of warmth that makes a house feel like home. Step inside and youre greeted by hardwood flooring, tall ceilings, and a bright, open main level that offers both function and flexibility. At the centre of it all is the kitchen well-proportioned and thoughtfully laid out connecting easily with the dining area and living room, making it a natural gathering place for meals, conversation, or quiet moments at home. From the living area, step outside to the private backyard where a stamped concrete patio provides a great space for outdoor dining or evening unwinding. Theres even a hot tub hookup ready to go, offering the potential to create your own backyard retreat. The main floor also features two bedrooms, including a large primary with walk-in closet and a private ensuite, as well as a second full bath and bedroom ideal for guests, kids, or a home office. Downstairs, the finished basement extends your living space with a spacious rec-room, a third bedroom and a large utility room with plenty of storage and laundry - laundry hook-up is still in mudroom as well. A newer roof (2017), double car garage, and mature lot all add to the appeal. Whether you're right-sizing, relocating, or simply looking for a home that offers lasting value in a great location, 44 Riverbank Drive is a place youll be proud to call home. (id:60626)
Prime Real Estate Brokerage
601 Conklin Road Unit# 17
Brantford, Ontario
Welcome to 17-601 Conklin Rd, Brantford – A Tranquil Townhome Bungalow Backing Onto Greenspace This lovingly maintained 2+1 bedroom townhome with a den offers effortless, low-maintenance living in a desirable, well-managed condo community. Set among beautifully landscaped grounds, this home invites you to relax and unwind without the hassle of outdoor upkeep. Step inside to a bright, open-concept main floor featuring hardwood floors and California shutters throughout. The open living room leads to a private deck through sliding glass doors—complete with a remote-controlled awning—overlooking a peaceful greenbelt and mature trees. It’s the perfect setting for your morning coffee or an evening glass of wine. The stylish kitchen is equipped with stainless steel appliances, including a newer stove and a fridge with built-in ice maker, pot lights with dimmers, a raised breakfast bar with seating, and a handy pantry. Just off the kitchen, the generous dining area easily accommodates a full-size table and hutch for all your entertaining needs. The main floor primary bedroom is impressively sized, with room for a California King bed, two wardrobes, and nightstands. It features dual closets, a ceiling fan, and direct access to a 4-piece semi-ensuite bath. The second bedroom also enjoys great natural light and a full closet. A convenient laundry closet houses a brand-new washer. Downstairs, you’ll find a finished basement with an additional bedroom (featuring egress windows), a gas fireplace, and a private den/office with French doors—ideal for guests or working from home. The 3-piece bathroom includes a glass shower enclosure. Additional highlights include ample basement storage, a water softener, reverse osmosis system, and a recently updated furnace and AC. If you're looking for easy living in a quiet, friendly community close to everything Brantford has to offer, this is the one. Come experience the comfort, space, and charm this home provides. (id:60626)
RE/MAX Escarpment Realty Inc.
17 - 601 Conklin Road
Brantford, Ontario
Welcome to 17-601 Conklin Rd, Brantford A Tranquil Townhome Bungalow Backing Onto Greenspace This lovingly maintained 2+1 bedroom townhome with a den offers effortless, low-maintenance living in a desirable, well-managed condo community. Set among beautifully landscaped grounds, this home invites you to relax and unwind without the hassle of outdoor upkeep. Step inside to a bright, open-concept main floor featuring hardwood floors and California shutters throughout. The open living room leads to a private deck through sliding glass doors complete with a remote-controlled awning overlooking a peaceful greenbelt and mature trees. Its the perfect setting for your morning coffee or an evening glass of wine. The stylish kitchen is equipped with stainless steel appliances, including a newer stove and a fridge with built-in ice maker, pot lights with dimmers, a raised breakfast bar with seating, and a handy pantry. Just off the kitchen, the generous dining area easily accommodates a full-size table and hutch for all your entertaining needs. The main floor primary bedroom is impressively sized, with room for a California King bed, two wardrobes, and nightstands. It features dual closets, a ceiling fan, and direct access to a 4-piece semi-ensuite bath. The second bedroom also enjoys great natural light and a full closet. A convenient laundry closet houses a brand-new washer. Downstairs, you'll find a finished basement with an additional bedroom (featuring egress windows), a gas fireplace, and a private den/office with French doors ideal for guests or working from home. The 3-piece bathroom includes a glass shower enclosure. Additional highlights include ample basement storage, a water softener, reverse osmosis system, and a recently updated furnace and AC. If you're looking for easy living in a quiet, friendly community close to everything Brantford has to offer, this is the one. Come experience the comfort, space, and charm this home provides. (id:60626)
RE/MAX Escarpment Realty Inc.
107 Fulton Street
Brantford, Ontario
Welcome to 107 Fulton Street where charm meets opportunity in the heart of Brantford! This bright and spacious 2-bedroom, 1-bath bungalow is the perfect blend of comfort, style, and function. Whether you're a first-time buyer, or looking to down size, this home checks all the right boxes (and then some). Step inside to an open-concept layout designed for modern living. The sun-soaked living and dining areas flow seamlessly into a well-appointed kitchen, making entertaining or day-to-day living feel effortless. The natural light pours in, giving every corner of this home a warm, welcoming vibe. Sitting on an oversized lot, there is plenty of room to stretch out, garden, entertain, or let the dogs (and kids!) run wild. The over sized detached garage offers plenty of room for parking and storage, and is also wired with its own electrical panel. Hobbyists, tinkerers, home business owners start dreaming, because this space has endless potential. Located close to parks, schools, shopping, and easy highway access, 107 Fulton Street offers the best of both worlds: a quiet, friendly neighbourhood with all conveniences just a stones throw away. (id:60626)
Royal LePage Frank Real Estate
25 Cobden Court Unit# 25
Brantford, Ontario
Welcome to 25 Cobden Court! This charming open-concept townhouse features 2 bedrooms and 2 bathrooms and is situated in a peaceful condominium complex. It's an ideal choice for those looking to downsize for retirement or for those first time home buyers seeking a low-maintenance lifestyle with no yard work or snow removal. The spacious kitchen boasts ample cabinet space and flows into a generously sized dining room highlighted by beautiful vaulted ceilings. The inviting living room includes a cozy corner gas fireplace and patio doors that open to a private deck - perfect for relaxing outdoors and entertaining. You'll also appreciate the convenience of main floor laundry with direct access to the garage. The partially finished lower level has been recently updated to include a versatile bonus room that could serve as an office, TV room, or sitting area, along with a lovely 3 piece bathroom featuring a beautiful walk-in shower. A large unfinished area in the basement provides plenty of additional storage space. This townhouse offers excellent convenience, located just minutes from Hwy 403 & 24 and within walking distance to Lynden Park Mall, grocery stores, great dining options, city bus routes, and recreational facilities. Don't miss the opportunity to experience the easy, carefree living this wonderful condo offers. Book your showing today! (id:60626)
Coldwell Banker Homefront Realty
26 Turner Drive
Simcoe, Ontario
Exquisitely-updated all-brick backsplit nestled in Simcoe’s serene south enclave bordering a conservation park. This 2+1 bedroom gem boasts 1326sf of luxurious living, including a fully finished basement. The main level captivates with brand new flooring, fresh paint, and abundant natural light streaming from three directions. The impressive kitchen is both functional and practical – new sleek s/s appliances, fresh countertops, & modern hardware. Two main floor bedrooms, adorned with the same elegant flooring, share a refreshed 4pc bathroom. The lower level dazzles with a spacious rec room anchored by a gas f/p, the third bedroom, a chic 2pc bath, a versatile utility/laundry room combo, and access to 1.5 car garage. The crown jewel is the breathtaking south-facing backyard, a private ‘Muskoka-like’ oasis featuring 12x11 screened gazebo, new decking, lush greenspace – ultimate space to host family & friends! Side yard offers ample greenspace for children to play, or for those with ‘green thumbs’ to hone their skills. Bonus: sand-point well for all your watering needs! Note: metal roof 2023, 100AMP, & double wide paved driveway. Steps to scenic Lynn Valley Trails & Brook Conservation Park. Mere minutes to Lake Erie sandy shores, town amenities, & beautiful Norfolk County countryside! This turn-key masterpiece redefines refined living – see it to believe it! (id:60626)
RE/MAX Escarpment Realty Inc.
124 Sydenham Street W
Aylmer, Ontario
Unique opportunity in downtown Aylmer-two homes joined by firewall .Brick ranch with angelstone front built in 1977 has spacious main unit with capability of three bedrooms,1 1/2 baths 14x21 attached garage with rent of $1125.00 per month including utilities plus one bedroom granny suite with private entrance with rent of $1050.including utilities.Original older home fronts on Sydenham Street West and contains upper one bedroom unit with rent of $945.00 per month icluding utilities as well as lower one bedroom unit with rent of $1000.00 plus utilities including upper unit. Ample parking.All tenancies are month to month. Minimum 24 notice for showings and no Sunday showings (id:60626)
Universal Corporation Of Canada (Realty) Ltd.
713 Silversmith Street
London, Ontario
Beautifully maintained end-unit freehold townhome in desirable Northwest London, offering 3 spacious bedrooms, 4 bathrooms, and the perfect blend of comfort and convenience with no condo fees. Ideally located just minutes from Western University, top-rated schools, transit, Costco, retail shops, fitness centres, and restaurants, this move-in ready home features modern pot lights on the main floor and in the finished basement, updated vanities in all bathrooms, and a bright upper level with 3 generous bedrooms and 2 full baths. The fully finished lower level adds extra living space with a large family/rec room and a 3-piece bathroom — perfect for entertaining or accommodating guests. Enjoy the added privacy of an end unit in a prime location that checks all the boxes. (id:60626)
RE/MAX Twin City Realty Inc. Brokerage-2
26 Edwin Crescent
Tillsonburg, Ontario
Welcome to this beautiful move-in ready 2 bedroom, 2 bathroom bungalow located in the desirable Adult Community of Hickory Hills. Extensive upgrades completed in 2022 include lifetime roof shingles, flooring, doors, trim, paint, new living room window (2024) plus both bathrooms fully renovated. The stunning kitchen boosts white shaker cupboards, granite countertops, double undermount sink, under cabinet lighting, a stylish backsplash and modern kitchen appliances. Step outside to enjoy a newly poured concrete patio perfect for entertaining or relaxing. In addition, the side patio offers convenience of a natural gas hook-up for all your grilling needs. Keep your lawn lush with an irrigation system (2021). Residents of Hickory Hills enjoy access to a fantastic recreation centre with amenities including a hot tub and swimming pool. This is the perfect home to enjoy a low maintenance lifestyle in a friendly and vibrant community. Buyers to pay on close a one time transfer fee of $2000.00 (two thousand) payable to Hickory Hills Residents Association and an annual fee of $640.00. All measurements taken by iGuide technology. (id:60626)
Century 21 Heritage House Ltd Brokerage
602 - 361 Quarter Town Line
Tillsonburg, Ontario
This stunning, move-in-ready townhouse boasts over $40,000 in premium finishes and thoughtful upgrades. Featuring 9-ft ceilings and engineered hardwood floors on both the main and second levels, along with pot lights across all three levels, this home radiates modern luxury. The custom designer kitchen is a showstopper that features an oversized island with storage on both sides, gold handles and faucet, a stylish backsplash, dovetail soft-close drawers, quartz countertops, pull-out cabinet drawers in the pantry, and trash bin cabinet to name a few. Custom closets are installed in all bedrooms along with built in shelves in the laundry closet offering plenty of storage. The home is energy-efficient with Net Zero Ready features, keeping utility costs low. Additional notable upgrades include a custom staircase with a runner, upgraded triple-pane North Star windows, glass shower doors with handheld shower heads in both upper bathrooms, quartz countertops in all 3 bathrooms with undermount sinks, and the balance of a 7-year Tarion warranty. The garage walls are finished with easy-to-clean PVC panels. The finished basement offers a spacious family room, while the fully fenced rear yard, shed, and concrete driveway provide privacy and convenience. Backing onto a future park space, this home is steps from Southridge Public School and upcoming amenities like a Montessori daycare and No Frills. Don't miss this one-of-a-kind, upgraded townhouse truly a cut above the rest! (id:60626)
Gale Group Realty Brokerage Ltd
407 Concession 14
Simcoe, Ontario
Charming Bungalow on a Spacious Country Lot – Just Minutes from Simcoe! Discover peaceful rural living in this delightful 3-bedroom, 1-bathroom bungalow located just outside of Simcoe, Ontario. Situated on a generous 0.37-acre lot, this well-maintained home offers the perfect blend of comfort, space, and privacy — ideal for families, retirees, or anyone seeking a quieter lifestyle. Step inside to find a bright and inviting layout, featuring a cozy living room, an eat-in kitchen with ample cabinetry, and three comfortable bedrooms. The full bathroom is tastefully appointed, while large windows throughout the home provide plenty of natural light and lovely views of the surrounding countryside. Enjoy outdoor living with the expansive yard, perfect for gardening, entertaining, or simply relaxing in the fresh country air. With plenty of space for parking and potential for future enhancements, this property offers endless possibilities. Located just a short drive from all the amenities of Simcoe — including shops, schools, and healthcare — and within easy reach of nearby nature trails, parks, and Lake Erie beaches, this is an opportunity not to be missed. Key Features: 3 bedrooms, 1 full bathroom 0.37-acre rural lot Quiet, scenic location minutes from Simcoe Don’t miss your chance to own this charming country home! (id:60626)
RE/MAX Erie Shores Realty Inc. Brokerage
32 - 720 Grey Street
Brantford, Ontario
This upgraded townhouse in Brantford blends thoughtful design with everyday functionality. Built in 2022, it features a warm, inviting interior with vinyl flooring on the lower level and an upgraded wooden staircase leading to the main living space. The kitchen offers plenty of workspace with upgraded high-end quartz countertops, a redesigned island, upgraded pantry space, pot lighting throughout and under-cabinet lighting that adds both style and function. The living room connects to a balcony thats perfect for grilling or enjoying the fresh air. Upstairs, the primary bedroom includes its own ensuite, and the laundry is just down the hall for added convenience. The second bedroom has a built-in desk ideal for a home office or study space. Bathrooms have been refreshed with upgraded tile, and large windows throughout the home bring in great natural light. The fully fenced backyard is private and easy to maintain. An attached garage offers inside access and an additional storage room. Set in a walkable neighbourhood close to parks, trails, public transit, and local amenities. This is one, you will not want to miss. (id:60626)
Keller Williams Edge Realty
89 Talbot Street S
Simcoe, Ontario
Welcome to 89 Talbot Street! Let's dive into the details of this amazing legal duplex. This property is a fantastic choice for first-time buyers, smart investors, or anyone looking for a home with a mortgage helper. It has been fully updated, including plumbing, electrical, insulation, kitchens, bathrooms, flooring, HVAC, windows, doors, and even a metal roof! The duplex features separate entrances, separate laundry facilities, and a separate furnace and AC unit installed in 2023. It's truly a turnkey property. Situated on a spacious lot, there is an extended double driveway that can accommodate parking for up to 6 vehicles, along with a detached double-car garage. With modern finishes and the added bonus of an income-generating unit, this property offers both style and practicality. And the location couldn't be better, with close proximity to shopping centers, schools, parks, churches, and restaurants. Don't let this fantastic opportunity pass you by! Own a property with tremendous potential at 89 Talbot Street. Buildable lots also for sale. Contact LA for details. Virtually staged / staged home for photos while vacant. (id:60626)
Platinum Lion Realty Inc.
89 Gladstone Avenue
St. Thomas, Ontario
Investor Alert - This is an updated/renovated brick duplex century home conveniently located in the Court House area close to all amenities. It is a side-by-side duplex - luxurious 3bedroom/2 story unit & a 1 bedroom unit. Both units are vacant. Ideal situation for moving in & having the other unit cover a lot of the costs. Quiet street with friendly neighbours.The house has 2 separate gas metres & 3 separate hydro metres & 3 updated breaker panels.2 Separate Reliance water heaters. Shared single driveway. Lots of parking in the front & in the rear of the property. Basement is attached to the 3 bed unit & has it's own laundry facilities. Laundry hookup is in the 1 bed unit. Recent upgrades to the house includes the following: New metal roof 2017-Freshly painted 2025-furnace Dec 2019. New kitchen & new bathroom 2025 - 8 new north pole windows April 2021 - All galvanized steel water pipe within the house completely upgraded to PEX pipe. Screen Door and front window 2025. Carpeting andFlooring 2025. Wood Fence & wood stairs in the backyard 2025. Some painting done to the exterior 2025. Wood Fireplace in the living room is presently not functional. Book your showing before it's gone. (id:60626)
Blue Forest Realty Inc.
129 Mount Pleasant Avenue
London North, Ontario
Excellent opportunity close to Downtown and the University! This charming yellow brick duplex sits on a huge treed lot with plenty of potential. The main level offers three bedrooms and one bathroom, with an updated kitchen, side entrance, and laundry in the lower level. The upper unit one bedroom features an open concept floor plan and deck overlooking the backyard. Main floor pays $1950 + utilities, upper pays $715. Double wide driveway with plenty of parking. Great location with development potential! (id:60626)
Coldwell Banker Power Realty
2558 Howard
Windsor, Ontario
They say beauty is in the eye of the beholder—but in this case, it’s also in the eye of the investor. This meticulously maintained mixed-use property sits in one of Windsor's highest-traffic areas and is zoned CD2.1, allowing for a wide range of permitted uses. The front commercial unit currently operates as a hair salon and features a florist cooler, making it ideal for floral businesses or easily adaptable for other retail or service ventures. In the back, you'll find a 1-bed, 1-bath residential unit, currently leased for $1,100/month, providing steady income potential. Recent upgrades over the past two years include a new furnace, roof, and electrical, ensuring peace of mind and lower maintenance costs. Don’t miss this golden opportunity to own a prime property with both business and residential income streams. (id:60626)
The Signature Group Realty Inc
3503 4670 Assembly Way
Burnaby, British Columbia
Station Square 2, developed by Anthem Properties and Beedie Living, is perfectly situated next to Metrotown Mall in the heart of Burnaby. This functional, south-facing junior one-bedroom suite is located on the 35th floor and offers gorgeous panoramic views. The home features a smart layout, premium appliances, one parking stall, and a storage locker. Enjoy exceptional building amenities including 24-hour concierge service, a fully equipped fitness gym, steam room, sauna, guest suite, and a spacious party room with a full kitchen and bar. Steps away from Metrotown Shopping Mall, Metrotown SkyTrain Station, schools, Crystal Mall, Central Library, Central Park, banks, and restaurants. (id:60626)
RE/MAX Crest Realty
430 Fieldstone Drive
Kingston, Ontario
Welcome to 430 Fieldstone Drive, nestled in the heart of Kingston's sought after east end. Located just minutes from CFB and Highway 401, this home offers unparalleled convenience for families to appreciate the proximity to top-rated schools, parks, community amenities and our vibrant downtown. This 3 bedroom, 3 bath home has a wonderful open concept design, with a bright and spacious main floor family room with vaulted ceiling and palladium windows overlooking the deck and fenced backyard. The primary suite offers a full ensuite and walk-in closet, and the lower area has a rough-in for a 4th bath, and a great sized rec room for game nights or for the little tykes on rainy days. Lets not overlook the central air, garage door opener, and the convenient entry from the garage to the foyer. Don't miss the opportunity to make this your next home. (id:60626)
Sutton Group-Masters Realty Inc.
38c Lookout Drive
Clarington, Ontario
Experience the beauty of lakeside living in this stunning end-unit stacked townhome, nestled in a growing community. This stunning home boasts an open-concept dining and living area, seamlessly flowing with beautiful laminate flooring throughout the main floor. Large windows fill the space with abundant natural light. The modern kitchen boasts stainless steel appliances and a breakfast bar. Step outside to a beautiful open balcony offering breathtaking lake views. The main floor also includes a convenient two-piece washroom. Upstairs, you'll find two bedrooms, including a spacious primary bedroom with a walkout to the balcony and a four-piece ensuite. This home also offers two parking spaces for your convenience. Enjoy nearby greenspace, a parkette with benches, and extra guest parking just outside your door. You're just steps from the beach, with Lake Ontario views, walking/biking trails, an off-leash dog park, a splash pad, and a park with fishing access. Commuting has never been easy with quick access to Highways 401 & 418 & 115. Close to schools, shops, restaurants, and more. Don't miss out in this opportunity to experience serene lakefront living in this move-in-ready home, with everything you need for comfort and style! (id:60626)
Harvey Kalles Real Estate Ltd.
340 Pinnacle Street
Belleville, Ontario
This 2 storey office building from 1960 added a 2nd floor in 1989 by Paul Stinson and offers 7 parking spaces, separate gas furnace for each floor and the ability to divide into 3 rentals if needed. the driveway has an easement in favor of the neighbor to the south to provide access for their parking and there is also an easement for Centra Gas. there are 1342 sqft on each floor. Roof was replaced in 2017 by Dafoe Roofing. New siding 2018 by bob Wood Construction. Main floor includes a central primary entrance, reception office and client waiting area, a boardroom, two private and two semi-private offices, a 2 piece washroom and utility room with rear access to parking area. Second floor includes a open general office area, two larger than typical private offices, two additional offices, a kitchenette and a 2 piece washroom (id:60626)
RE/MAX Quinte Ltd.
281 Blue Forest Drive
London North, Ontario
5 Bedrooms, 3 bath home in a family oriented neighborhood. Bright and cheery kitchen with patio doors walk out to a fully fenced private fenced backyard and patio. Newer flooring throughout. Carpet Free. Large egress windows in basement. All appliances included. Parking for 3 cars; double wide at front. Close to all amenities such as Aquatic center, schools, shopping center and bus stop. On bus route to Western University and University Hospital. (id:60626)
Century 21 First Canadian Trusted Home Realty Inc.
#13 8132 217 St Nw
Edmonton, Alberta
Welcome to prestigious Village on the Lakes @ Rosenthal. Built by Parkwood Homes, this stunning bungalow townhome condo has a superior design with all the bells & whistles you need to LIVE COMFORTABLY. Incredible west-facing LAKE VIEWS from its FINISHED WALK-OUT BASEMENT complimented by lower concrete patio PLUS massive rec room, gas fireplace, bdrm, flex space, den, 4pc bath & abundance of storage. Main level is equally impressive w/jaw dropping design & openness. Welcoming foyer, front office & vaulted ceilings floods space w/great natural light. Incredible kitchen boasts eat-on centre island, granite countertops, hi-end SS appliances, under-mount lighting, espresso cabinetry & dining/living area with the most serene upper-level deck & breathtaking views. Convenient laundry room w/cabinetry & access to attached oversized garage (w/taps). Owner’s suite w/ensuite featuring dual sinks, private stall & WIC. Close to Casino, all amenities & easy access to Anthony Henday for effortless commutes. New shingles! (id:60626)
Real Broker
1310 Upper Wentworth Street Unit# 7
Hamilton, Ontario
This beautifully maintained move in ready 1,442 sq. ft. two-storey townhome is located in a highly desirable and scenic area of Hamilton’s Central Mountain, near Upper Wentworth & Stone Church Rd E. Set in a sought-after community, it offers move-in ready convenience with a single garage, double driveway, and a low-maintenance concrete backyard. The bright main floor features a bay window and a living room with patio doors that open to a fully fenced yard—perfect for relaxing or entertaining. Upstairs, you’ll find three bedrooms, including a spacious primary suite with a 3-piece ensuite, plus a 4-piece main bath. Recent updates include hardwood on the main level, new carpet upstairs, quartz counters in select bathrooms, driveway (2020), windows (2019), roof (2017), and furnace & A/C (2015). Enjoy quick access to The Linc, Hwy 403, and QEW, as well as nearby Limeridge Mall and the beautiful T.B. McQuesten Park. Condo fees of $430/month cover water, exterior insurance, maintenance, and common elements, you won't beat that! (id:60626)
RE/MAX Escarpment Frank Realty
7375 Porcupine Road Unit# 102
Big White, British Columbia
Great location in the Village at Big White. This 4 bedroom, 2 bathroom condo at Powder Ridge has easy access to the ski runs, a private hot tub and underground parking. The condo comes fully equipped. Just brings your ski gear. When you are not enjoying it, you can rent it out on your own, or have a someone do it for you. (id:60626)
Stilhavn Real Estate Services

