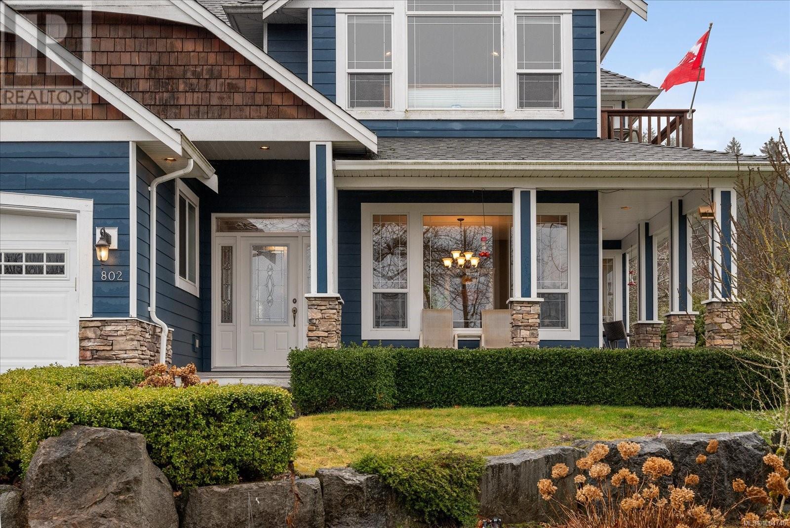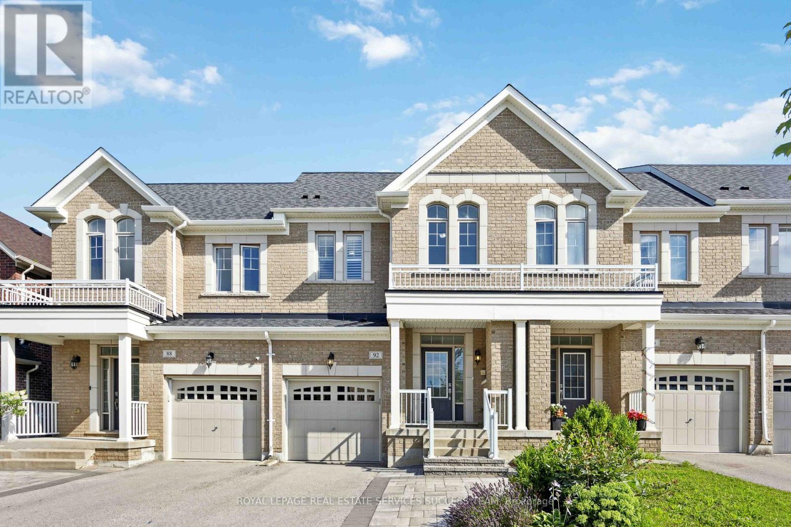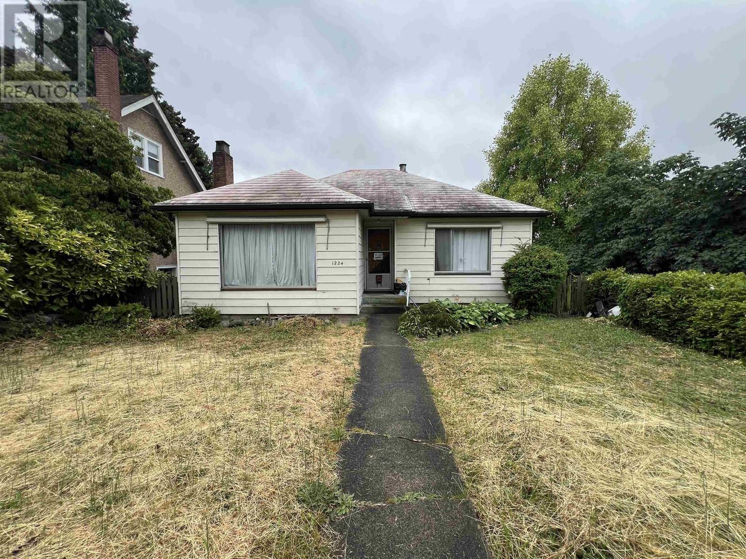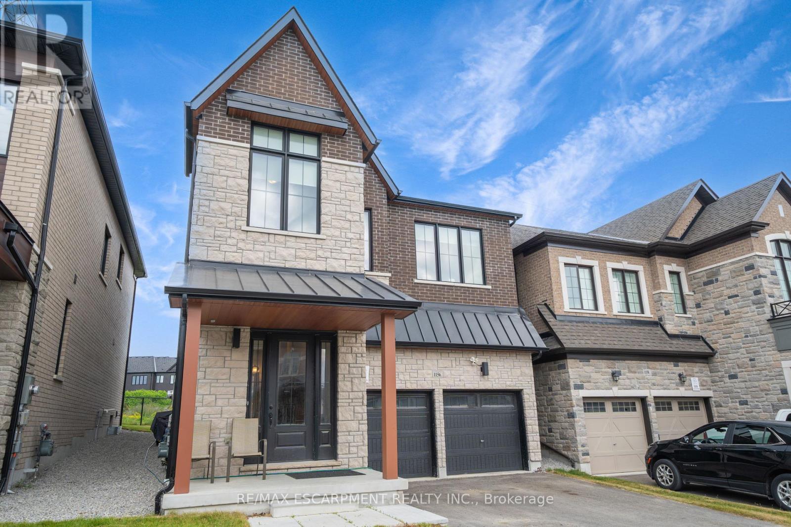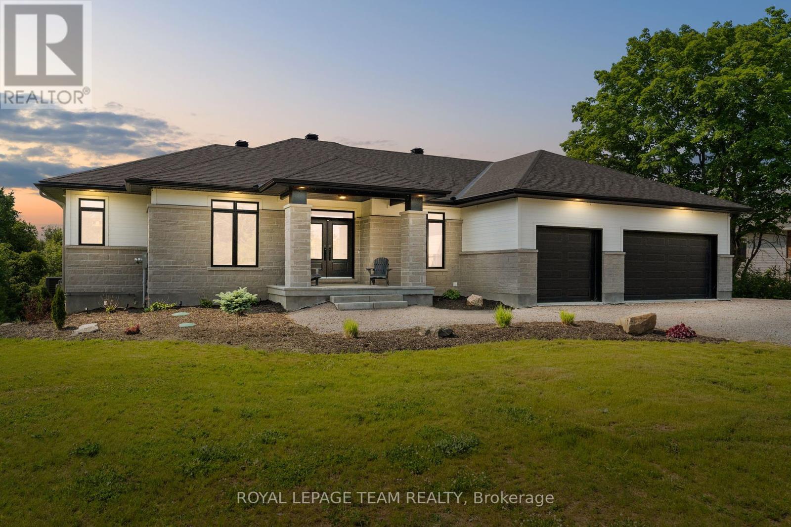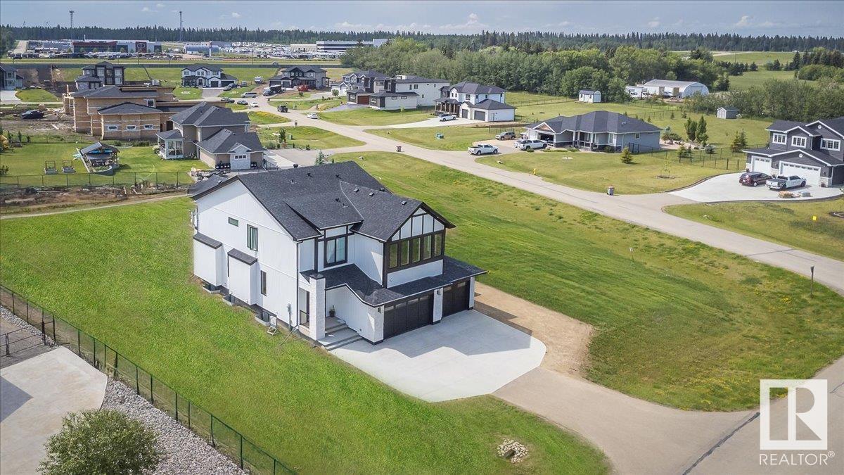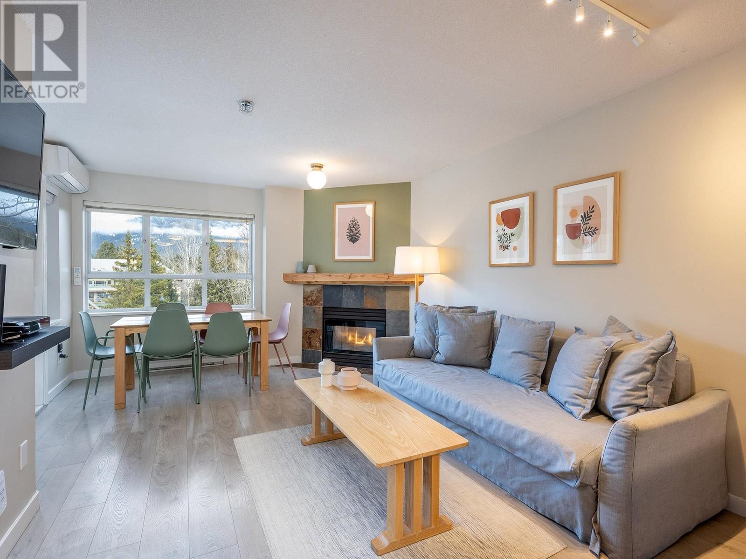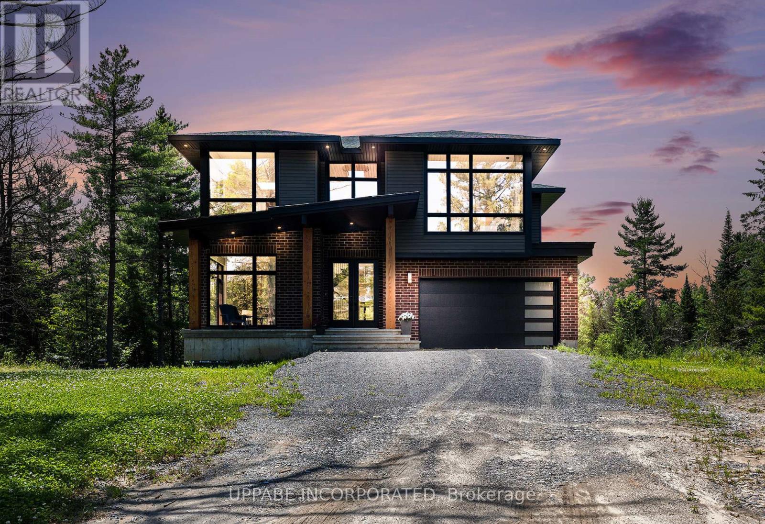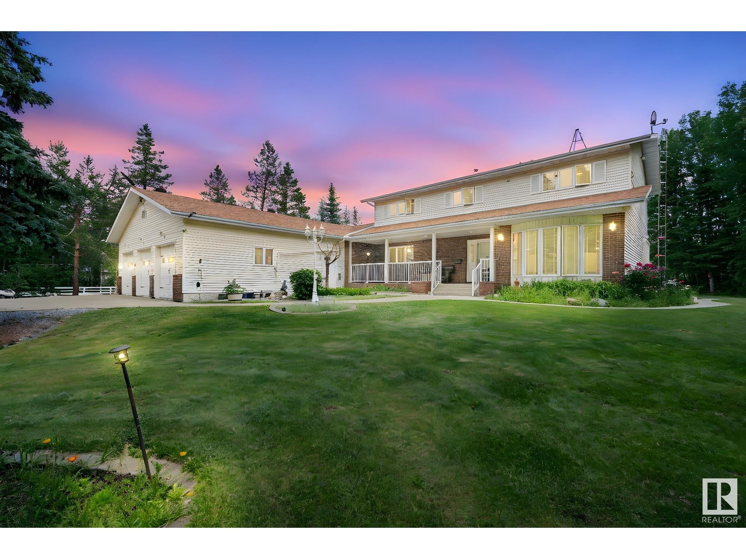802 Craig Rd
Ladysmith, British Columbia
Stunning Executive Oceanview Home –Imagine sipping your morning coffee on the veranda while taking in the breathtaking ocean views. Designed for those who appreciate quality and elegance, this home features a beautifully appointed gourmet kitchen with granite countertops, custom cabinetry, and high-end appliances. As you step inside, you'll be captivated by the attention to detail, with hardwood floors, and soaring 9 ft ceilings that create a seamless blend of sophistication and warmth. The bathrooms are equally luxurious, with granite counters, and the spa-like ensuite is a peaceful retreat you’ll never want to leave. Boasting 4 spacious bedrooms, 3.5 bathrooms, and a versatile den on the main level, this home provides ample space for family and guests. The fully finished basement offers additional living space for all your family needs. This move-in ready home is perfect for those who want to enjoy a life of comfort and convenience. Don’t miss out on this exceptional property! (id:60626)
Century 21 Harbour Realty Ltd.
92 Radial Drive
Aurora, Ontario
Discover this absolutely captivating traditional townhome, perfectly backing onto serene woods and mere steps from parks and trails. Enjoy unparalleled convenience with a five-minute drive to a major Shopping Centre, Big Box Stores, diverse restaurants, and recreation options, including Walmart and T&T Supermarket. Commuting is a breeze with quick access to Highway 404. Families will appreciate access to top-ranking Dr. G.W. Williams SS and a brand new YRDSB primary school. Inside, quality builder upgrades abound: a fourth bedroom with an ensuite and walk-out balcony offering breathtaking nature views, hardwood floors throughout the main level, a wall-mount canopy hood range, gas pipe rough-in for the stove, and a kitchen featuring wood cabinets and an island bar sink. The professionally finished front and back yard interlock pavers enhance curb appeal. This energy-efficient home also includes a drain water heat recovery unit, HRV system, and central vacuum rough-in. (id:60626)
Royal LePage Real Estate Services Success Team
1224 Sixth Avenue
New Westminster, British Columbia
Welcome to 1224 Sixth Avenue, a charming duplex-zoned property in desirable Uptown NW! Featuring a spacious layout with 4 bedrooms, 2 baths, and a generous 1,890 sq. ft. of living space, this home offers versatility for investors or families. Main level boasts bright living spaces, cozy kitchen, and ample bedrooms, while the basement includes a practical 2-bedroom suite, ideal for rental income or extended family. Positioned on a corner lot with convenient access to shopping, transit, schools, and parks. Great potential to update, renovate, or redevelop into a modern duplex-your choice! Don't miss this exceptional chance to own a property in this vibrant, rapidly-developing neighborhood. Perfectly suitable for savvy buyers seeking immediate comfort combined with fantastic future potential! (id:60626)
Parallel 49 Realty
1156 Skyridge Boulevard
Pickering, Ontario
Welcome to this beautifully upgraded 4-bedroom, 3-bathroom home offering the perfect blend of style, function, and comfort. Designed with modern living in mind, the open-concept main floor creates a seamless flow between the living, dining, and kitchen areas - ideal for entertaining and everyday life. Upstairs, you'll find all four generously sized bedrooms thoughtfully situated for privacy and convenience. The spacious primary suite features a luxurious ensuite bathroom and a large walk-in closet, creating the perfect retreat. A separate 3-piece bathroom serves the additional bedrooms, while a dedicated laundry room on the second floor adds ultimate convenience. The unfinished basement provides a blank canvas with endless potential - whether you envision a home gym, recreation space, or in-law suite. Located in a desirable, family-friendly neighbourhood, this home is just minutes from top-rated schools, parks, shopping, and everyday amenities. Enjoy the ease of access to everything you need, all within a vibrant and convenient community. (id:60626)
RE/MAX Escarpment Realty Inc.
53025 Rge Rd 223
Rural Strathcona County, Alberta
This might just be the home of your dreams! Discover this 2753+ sqft walkout bungalow nestled among the trees in Aspenwood Estates. Your sanctuary includes a complete outdoor hockey rink & a ZAMBONI! Stunning stone entryway w/accents. High doors & ceilings create a spacious feel, while numerous windows flood the space w/natural light. Master b/r is stunning w/spa-like ensuite tub, dual-head stand-up shower, his & her sinks & enormous walk-in closet perfect for a queen. Bedrooms 2& 3 feature spacious Jack&Jill baths & large w/i closet. Stunning country kitchen showcases walnut cabinetry, top-of-the-line Miele appliances, spacious granite countertop, gas stove w/double wall ovens & charming dining nook. Main floor office w/double glass doors. Cozy L/R w/gas f/p. W/O basement features O/S rec room, wet bar, media rm, gym, gun/cold storage rm & 4th B/R. In-floor heat throughout. Triple att. heated garage. Surrounded by impeccable landscaping & beautifully treed! Welcome home! (id:60626)
RE/MAX Elite
48 Raymond Luhta Crescent
Mcnab/braeside, Ontario
Located on just over an acre in the community of Glasgow Ridge, this exceptional walk-out bungalow offers a seamless blend of country charm and modern convenience, with amenities only a short drive away. Designed with comfort and functionality in mind, the home features three bedrooms, three bathrooms, and an attached three-car garage. The main floor offers a spacious, open-concept layout that connects the kitchen, dining area, and great room. A fireplace creates a warm focal point, while transom windows fill the space with natural light. Features include wide-plank oak hardwood flooring, recessed lighting, carefully selected finishes, and numerous upgrades that enhance the overall appeal. The kitchen is both stylish and practical, with quartz countertops and backsplash, floor-to-ceiling cabinetry, a centre island, and premium appliances with integrated panels for a clean, streamlined look. The primary suite offers a serene retreat, complete with its own fireplace, a walk-in closet, and a beautifully appointed five-piece ensuite. The walk-out lower level adds valuable flexibility, ready to be customized for additional living space. Outside, a covered back porch extends the living area outdoors, creating a seamless transition to the natural surroundings. Featuring a hot tub and overlooking a backdrop of mature trees, this space invites both family living and entertaining. (id:60626)
Royal LePage Team Realty
201l, 209 Stewart Creek Rise
Canmore, Alberta
Discover luxury mountain living at its finest in these exquisite 3-bedroom, 2.5-bath retreat, in Stewart Creek's newest multi-family development, The Meadows at Stewart Creek. Situated just under 60 minutes from YYC these 2.5 - storey Chalet townhouses boast a unique floor plan with 15ft vaulted ceilings, architectural wing walls giving the units additional windows, dedicated balconies creating an open and airy ambiance. The upper living areas accented by built-in desk/workspaces, gas fireplaces in the living area to set a serene tone, dedicated dining area, and well-appointed kitchens which boast quartz counters, stainless steel appliances and spacious eating bar. After a day on the hiking and biking trails or at the Stewart Creek Golf course storage is easily accessible in 1.5-car garage with large, heated gear/storage space. Photos are from show suite of the same floor plan in the Developer's previous project. (id:60626)
Century 21 Nordic Realty
#43 26409 Twp Rd 532 A
Rural Parkland County, Alberta
Welcome to Spring Meadows Estates.This beautiful newly build home sitting in a corner lot it's a 2 story with a triple attached garage, 6 bedrooms and 4 full bathrooms.The main floor floor greets you with an open space with luxurious finishes throughout and extensive natural light.The kitchen it's blend of modern and high end design, with stainless steel appliances, quartz counter tops and walk in pantry, flowing into a fire place centered living room with large windows and high ceiling.The spacious main floor also contains a dining room connecting to a large deck, a bedroom, a 4 pc bath and a mudroom.Upstairs in the flex room you can enjoy your morning coffee or a book . This floor also has 2 bedrooms, an espacious laundry room and a 5pc bathroom. The best is the very private primary suite with a 5pc ensuite and a large walk in closet. The basement offers a rec room with a second wet bar, a 5pc bath and two more bedrooms. This home embodies quiet living, in a luxury setting, just 15 min west of Edmonton. (id:60626)
RE/MAX River City
330 4350 Lorimer Road
Whistler, British Columbia
Ideally located in the heart of Whistler Village, walk to the ski lifts with a wide range of shops, cafés, and restaurants directly on your doorstep. The unit features in-suite laundry, gas fireplace, air conditioning, one bedroom plus den and covered balcony. Additional amenities at Marketplace Lodge include a common Hot Tub, secure underground parking, and bike storage. Flexible Phase 1 zoning allows for unlimited personal use or earn revenues from nightly or long-term rentals. (id:60626)
Whistler Real Estate Company Limited
2068 Richmond Road
Beckwith, Ontario
**OPEN HOUSE SUNDAY JULY 20, 2-4PM** Newly built with every upgrade imaginable, this custom Canterra Home is nestled in a forested lot surrounded by mature trees, estate homes and a quick commute to Carleton Place, Smiths Falls and under 45mins to Ottawa. Bright grand entry leads to a main level with 10' ceilings, featuring a den/office, laundry, powder room and a main floor guest bedroom with full 4-pc ensuite. A great room with wet bar, custom cabinetry and fireplace leading to the large yard through custom patio doors finish off this level. The second floor features a massive primary bedroom with a walk-in closet that must be seen to be appreciated, balcony and 6-pc ensuite that connects to a second multi-purpose room that can be used as a bedroom, nursery, office or additional living space. A custom kitchen with premium appliances, a large island with quartz counters and a pantry face a 2nd large great room with a fireplace and balconies. The kitchen connects to the dining area conveniently through a butler/prep kitchen. The lower level features 9' ceilings, 2 additional bedrooms, 3-pc bathroom, a large recreation room, and a multipurpose room that can easily be converted to a second kitchen. Plenty of storage and a partially built wine cellar await your finishing touches! This home was built with premium features including smart lighting, speaker systems, skylights, e/v rough-in, 3-car garage, 200 AMP electrical, insulated basement floors, ozone filter, sump pump, Pentair water pressure system and more. This unique layout of this home allows it to grow with your family's needs, with so much potential for multi-generational living, entertaining, and even an income suite. (id:60626)
Uppabe Incorporated
458 23109 Township Road 514
Rural Strathcona County, Alberta
Custom-built home on a beautifully maintained acreage just 10 minutes from Edmonton and Sherwood Park. Featuring 5 bedrooms up, 2 with ensuites, a main floor den, laundry, and a chef’s kitchen with quartz counters, full-depth drawers, in-floor heating, and upgraded SS appliances. Extended dining area and finished basement offer ample space for family living and entertaining. Heated triple garage with a tandem bay and 2.5-bay workshop. Outbuildings include hay shed, tack house, covered stalls, and storage. Two septic tanks, 9000-gal 2 cisterns with rainwater collection potential, reinforced concrete drive, and outdoor lighting throughout. Enjoy the peaceful front porch or the back deck with views of wildlife and your private land. (id:60626)
Maxwell Polaris
45 Wellington Street S
Ashfield-Colborne-Wawanosh, Ontario
Welcome to this beautiful piece of Paradise and experience with this stunning Custom-built Executive home a Luxury living in a place where Cottage life and Dream living meet. Sitting on acre in a quiet area of Port Albert community, this Newer-built Bungalow has everything you may desire in a home from Location to Functionality & Quality finishes. Desirable Open Concept main floor featuring 10 Ft Ceilings, a Spectacular large Gourmet Kitchen with a large Island, Quartz countertops, Top-of-the-Line Stainless Appliances, Pantry, huge Living room, formal Dining, a Focal-Point Fireplace, Engineered Hardwood & Ceramic flooring, absolutely Spectacular Ensuite & Main Bath, Walk-In closet, Laundry and an abundance of natural light. A huge partially finished Look-Out Basement efficiently partitioned with 2 additional Bedrooms and a full Bath roughed-in showcasing Full In-Floor Heating, large Windows, 9 Ft Ceilings, complete Framing, Insulation, Electrical, Plumbing, is awaiting your inspired ideas, artistic vision and special touches to finalize and for maximum enjoyment. Walk out to a relaxing Private Oasis, featuring a huge backyard with beautiful Landscaping, 24x14 Ft Covered Concrete Patio with Glass Railing, Gazebo & Firepit, custom 14x12 Ft Wood Tool Shed, green Fence. Take advantage of an Oversized Triple+ Garage able to accommodate parking for 4 vehicles, Generator, 200 AMP panel, ample asphalt Driveway for lots of vehicles recently completed and more. What an amazing setting, relax and spend a great time with family and friends ! At just a short Walk to beautiful beaches of Lake Huron, you will be astonished by the magnificent sunset, spectacular views and the tranquility this location can offer. Truly immaculate condition & amazing look - don't miss this out. (id:60626)
Peak Realty Ltd.

