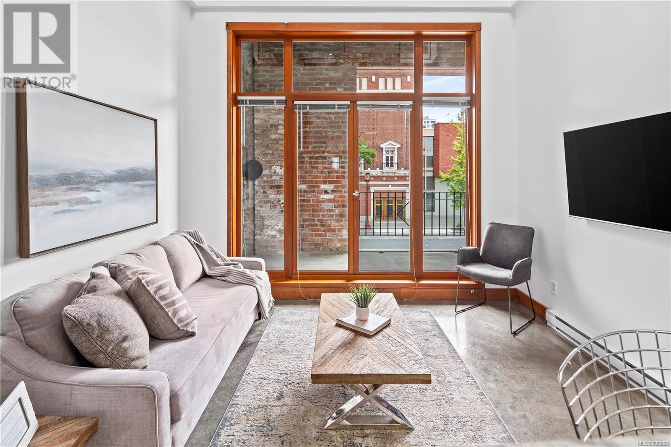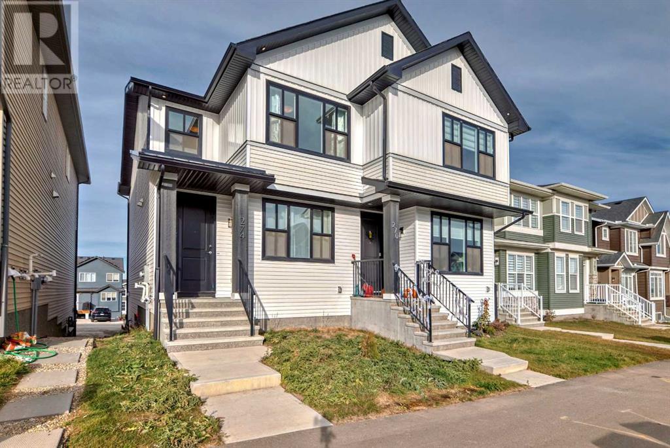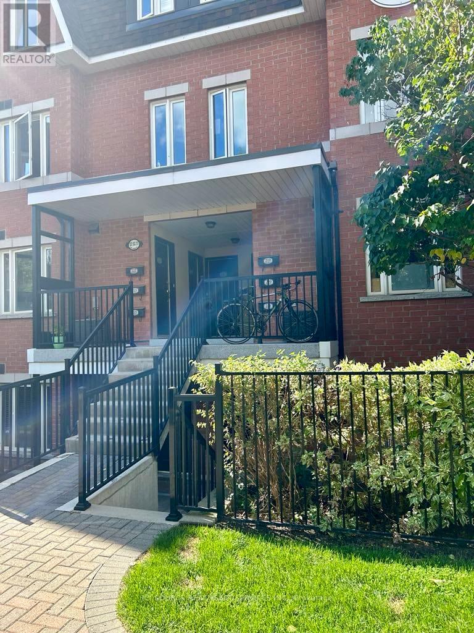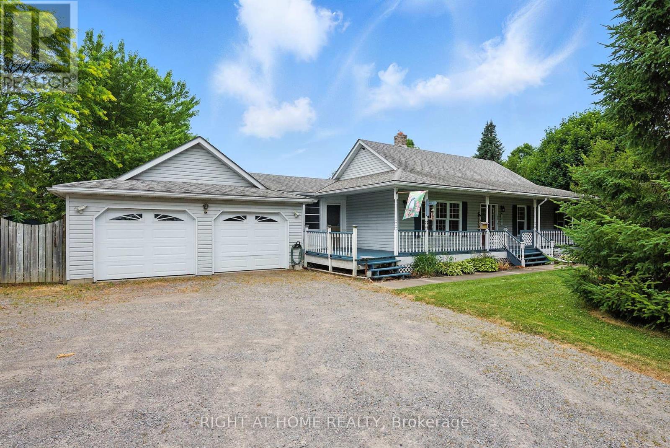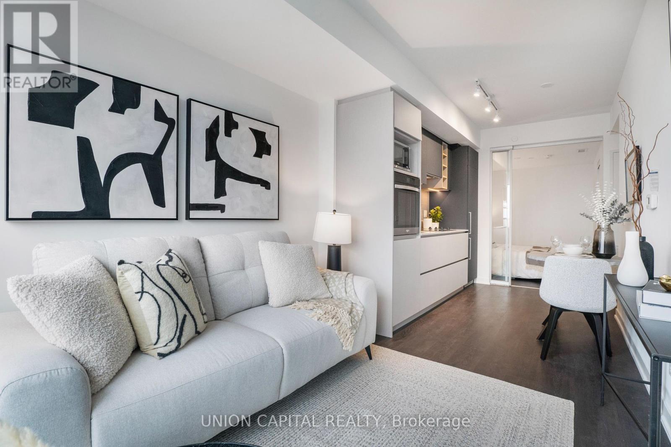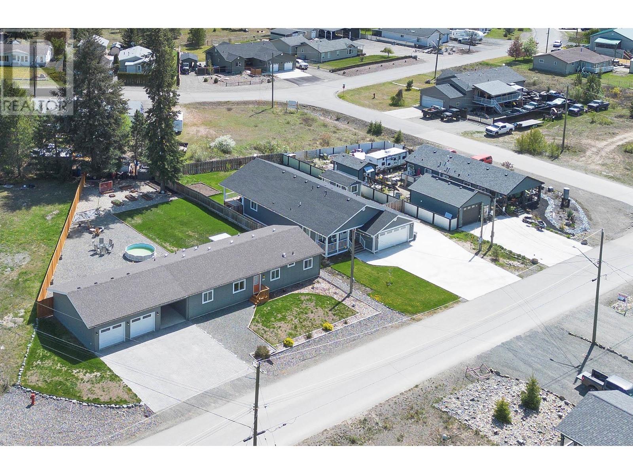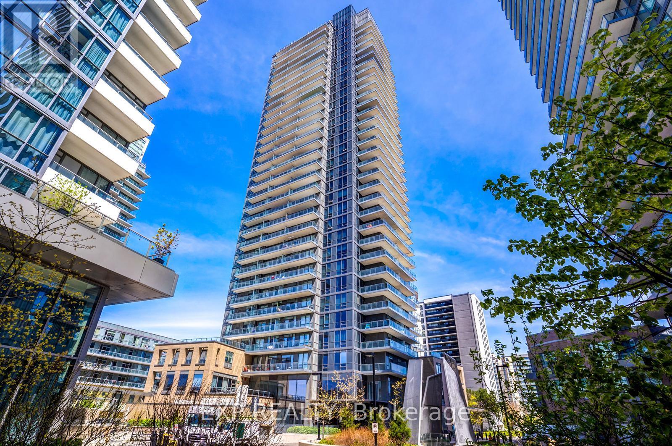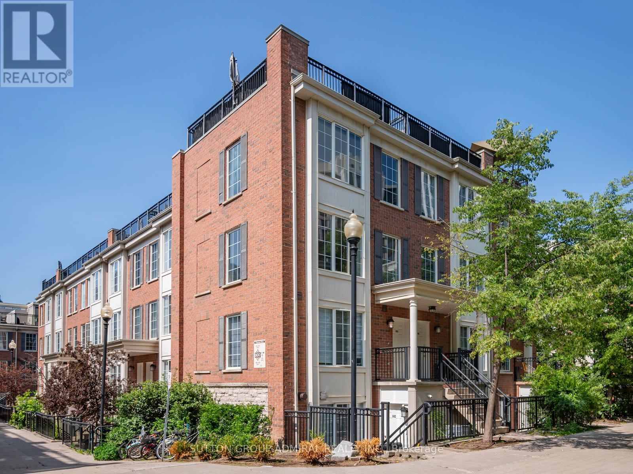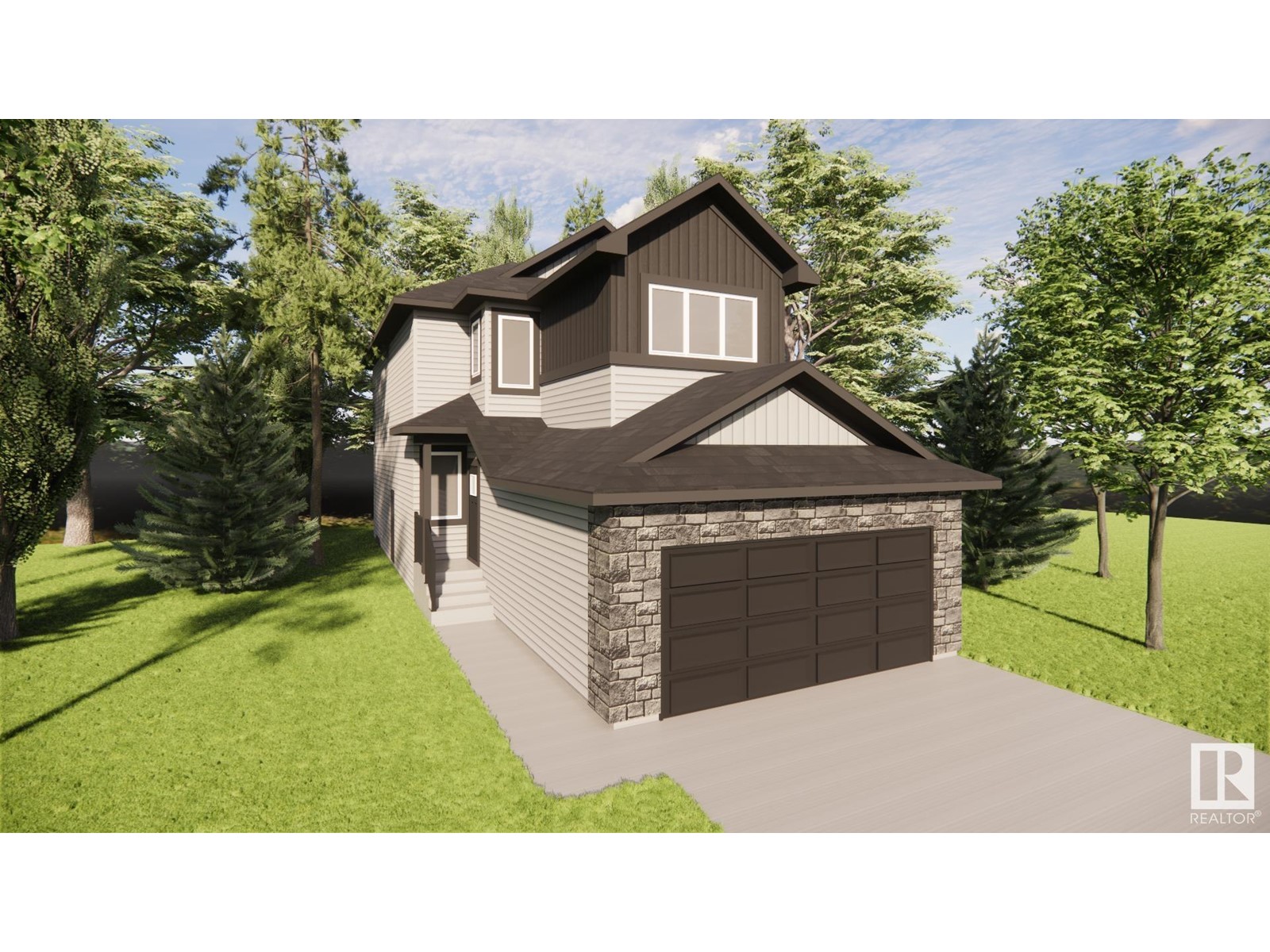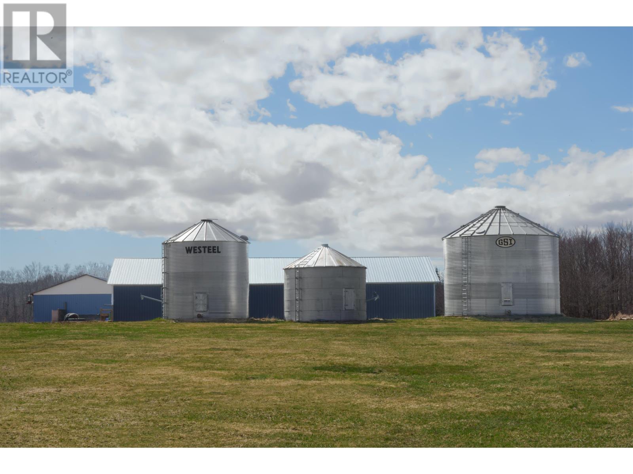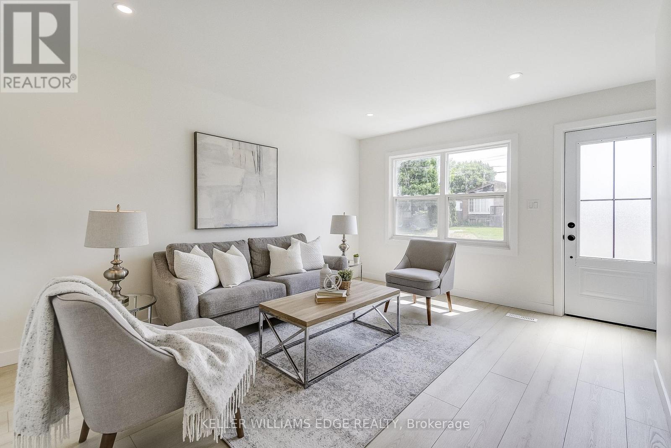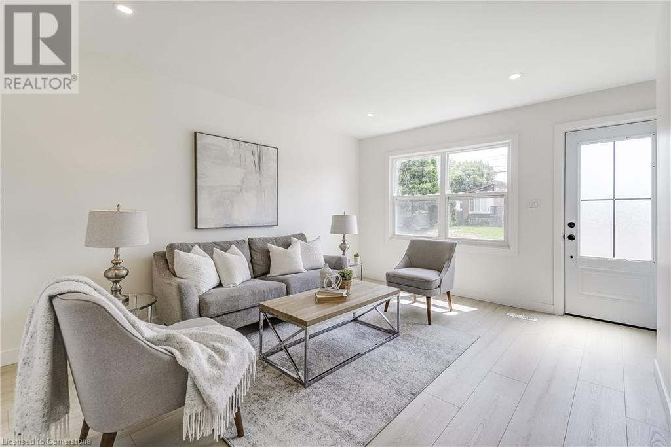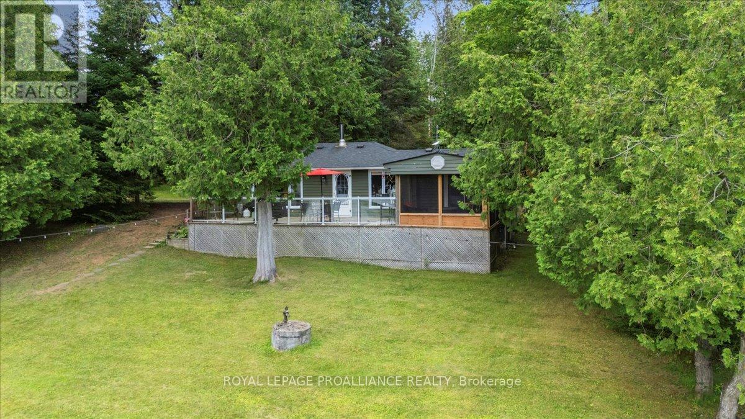204 588 Pandora Ave
Victoria, British Columbia
Trendy loft style living, great downtown location. The “Kinemacolour” registered heritage building offers unique work/live spaces, where you can legally operate your business out of your home. Located across from McPherson theatre, and close to the entrance of Canada’s historic first china town. Unit 204: Currently tenanted, photos are from another similar unit. The layout is very alike with different heritage elements throughout and different sizes. You need to come see these in person to fully appreciate all they have to offer. Contact list agent for more details and showings, 24 hours notice required to show. This is a three level townhome with two open concept bedrooms, and two enclosed bathrooms (3 Piece & 2 Piece). The gated alleyway secures the private entrances for each of the nine residential units. The entrance of unit 204 leads up a set of stairs to the Dining/office area, and up to the private west facing balcony overlooking the alley. Continue through the main level to the open concept kitchen/living area where exposed brick and a stylish rounded window overlooking government st. highlights the room. Large skylights fill the home with natural light. Tastefully incorporated heritage elements of original brick throughout. Up the main stairs you will reach a landing with the main bathroom continue past the landing to the main bedroom, up the stairs on the other side of the landing is the upper/secondary bedroom which overlooks the living space which boasts a max ceiling height of 20ft. In unit stacked laundry, and lots of storage. Additional storage locker provided, low strata fees (305.14). Parking not supplied, street parking available. All Measurements are approximate. Buyer to verify all info deemed necessary. Photos have been virtually staged. Kelvin Doore Engel & Völkers Vancouver Island Phone: (778) 433-8885 Email: kelvin.doore@evrealestate.com (id:60626)
Engel & Volkers Vancouver Island
Lot 0-C Briarhill Boulevard
Richmond Hill, Ontario
A rare and remarkable opportunity to construct a custom home on a fully serviced lot in one of the most coveted neighbourhoods in Richmond Hill, the Lake Wilcox enclave. This lot is surrounded by multi-million dollar homes and is enhanced by a mature treed backdrop to the east offering both privacy and tranquil nature. All preliminary studies and municipal approvals have been completed, streamlining the process for buyers and builders, with the ability to construct up to a 3,300 sq/ft residence, this property offers flexibility to bring your architectural vision to life. Obtain your building permit, and you are ready to begin. This lot is also perfectly situated just steps from the scenic shores of Lake Wilcox and its surrounding trails and parks, this location blends the serenity of lakeside living with unmatched urban convenience. Enjoy seamless access to Highway 404, the GO Train, and a full spectrum of amenities including top-tier schools, dining, and recreational facilities. Whether you're an end-user seeking to craft a custom home or an investor looking for a premium build-ready opportunity in a high-demand area, this property stands out as a truly exceptional offering. (id:60626)
Royal LePage Your Community Realty
1567 Charlotte St
Crofton, British Columbia
Nestled on a quiet, tree-lined street just steps from the ocean, this delightful 3-bedroom, 2-bathroom rancher offers relaxed island living on a beautifully landscaped, perfectly level lot. Behind a tall privacy hedge, you’ll find a sun-filled sanctuary with mature fruit trees, perennials, and exceptional direct rear laneway access—perfect for parking your RV or big boat, or exploring the potential for a carriage house build. Inside, the kitchen features modern finishes, while the spacious living room invites cozy evenings by the fireplace and garden views through oversized windows. The dining area is thoughtfully separated. A unique bonus is the attached studio with its own private entrance—ideal for a salon, home business, or B&B. Just a few short blocks from the Crofton Sea Walk, BC Ferries to Salt Spring Island, the government wharf, local shops, a charming pub, and endless recreation—this inviting home offers the full coastal lifestyle in a tidy, manageable package. (id:60626)
RE/MAX Island Properties (Du)
274 Aquila Drive Nw
Calgary, Alberta
Welcome to this new 3 bedroom semi-detached home with a one bedroom legal walkout basement suite built by Cedarglen Homes. This is an Ideal purchase for a first-time home buyer or a perfect opportunity for any investor looking to build their portfolio and generate solid income. The front entrance leads through to the open and bright main floor plan with a kitchen ideal for those big parties. The main floor has a luxury vinyl plank flooring flowing effortlessly from the front foyer, large living room area and to the spacious gourmet kitchen with stainless steel appliance package, quartz counters, custom tile backsplash and custom cabinetry. Large pantry space and 2-piece powder room, and a mudroom area providing access to the balcony with a BBQ gas line. The upper level has been completed with 3 bedrooms including the master suite with a large walk-in closet and 3-piece ensuite complete with custom tile flooring, quartz counter, custom cabinetry and oversized shower plus a private laundry area and 4-piece main bath with high quality finishing’s and tub shower. 2 additional bedrooms with walk in closet complete this floor. No expense was spared in the luxurious upgrades including upgraded flooring throughout, knockdown ceilings, fixtures, lighting, electrical and all appliances. The finished lower level of the home is equally impressive, featuring a walkout 1 bedroom legal suite basement with big bright window that opens up to the backyard. The kitchen comes with all stainless steel appliances and pantry, 3 piece full bathroom, storge room and a laundry room. The backyard opens to the parking pad for a future double detached. This lovely home is situated in the prestigious Glacier Ridge community NW only 20-minute drives downtown and 5-minute drive to the train station. Call today and book a showing. (id:60626)
Trec The Real Estate Company
301-402 Baxter Street
Whitehorse, Yukon
RARE FIND! This top-floor 3 bed + den condo offers over 1,780 sq ft of private, airy living in the heart of downtown. The gourmet kitchen features a large island and pantry. The open-concept living and dining areas flow to a covered view balcony--perfect for evening sunsets. The spacious primary suite includes two walk-in closets and a luxurious 5-piece ensuite with double sinks. You'll also find a full second bathroom, dedicated laundry area with storage, and ample closet space throughout. A rare blend of space, comfort, and location! The home comes with two electrified parking spots and is in walking distance to amenities. CM2 Zoning allows you to run your business. See zoning bylaws.Contact your realtor today to schedule a showing! and to see supporting documents! (id:60626)
Exp Realty
717 - 3939 Duke Of York Boulevard
Mississauga, Ontario
A Monthly Maintenance Fee Covers All Utilities For This 800 sqft Luxury Spectacular Upgraded 1 Bedroom W/Full Bath Ensuite + Den 2-Storey Loft Has It All (A Spacious 1 Bedroom Loft Has A Space For An Extra Bed As A Den) With 2 Balconies, In-suite Laundry, Open Concept Kitchen W/Granite Counter and Backsplash, Super High Ceiling + Floor-To-Ceiling Windows + 2 Balconies For Spectacular Views. This Luxury Upgraded 1 Bedroom + Den 2-Storey Loft + Full Bath En-Suite + 2 pcs Bathroom Makes Us Feel Living In A House Not In An Apartment. Closes To All Amenities: Step To Square One Mall, Public Transit/Bus Terminal... . Like-New Appliances. A Lot Of Storage Space Under Stairs....***** 24/7 Security + Concierge. Visitor Parking. Pool/Hot Tub/Sauna/Gym/Pool Table/Party Room/BBQ Garden/Sundeck/Play Ground/Guest Suites... and More.............A Must See Suite.... View It Today and Change Your Address Tomorrow.... (id:60626)
Central Home Realty Inc.
4357 Seneca Street
Niagara Falls, Ontario
Many reason to buy this house Rear extension of the house, inspected and approved by City of Niagra Falls. All new Energy star windows. New 100 Amp Electric panel. New electric wiring though out.New HVAC Trunk Lines. New water and sewer lines. Basement waterproof, exterior and interior. Brand new Appliances. Brand new Kitchen. Spend over $200k on renovation, The 3 bedrooms with 3 Full new washrooms house situated at Prestigious location of Niagra Falls, Separate entrance to the basement with full washroom. The basement is partially finished and most of the work is already done to have in-law suite. The driveway is wide enough to accommodate 2 Cars. Walking to distance to the most of the Niagra Falls attraction. (id:60626)
Sutton Group Realty Experts Inc
1 - 4114-1 Butternut Court
Lincoln, Ontario
Welcome to Heritage Village - a sought after Adult Lifestyle Destination This lovely Condo Loft Bungalow Townhome provides approx. 1860 Sq. Ft. with 2 bedrooms, 3 baths, Sunroom & Main Floor Laundry. This end unit offers a light and airy vibe with its high ceilings and added light. Enjoy one floor living with the benefit of added space on the loft overlooking the main floor. Fabulous clubhouse for Heritage Village residents boasts amazing facilities and offers both social & recreational/fitness activities to suit your personal lifestyle. The Condo Fee of $670.00 includes the mandatory clubhouse fee of $70.00 per month. Great access to QEW, Wineries, Restaurants & Shopping make this a fabulous place to live and a great investment! UPGRADES-new garage door nov 2024, Doors added in basement, new closet doors in entrance, front door, shutters to match garage door. (id:60626)
Coldwell Banker Momentum Realty
220 - 308 John Street
Markham, Ontario
Prime Location at Bayview & John St! This bright and spacious 2-bedroom + den home offers stunning, unobstructed east-facing views. The open-concept living and dining area, complete with a breakfast bar in the kitchen, is perfect for entertaining or enjoying quiet family meals. Ideal for first-time buyers and growing families! Conveniently located just minutes from grocery stores, public transit, and with easy access to Highways 7,404, and 407. Nearby amenities include a library, schools, a recreation center, clinics, and more. Enjoy the luxury of your own 300 sq ft private rooftop terrace, recently resurfaced perfect for gatherings with friends and family. This property also includes one underground parking spot and one storage locker The home features a built-in dishwasher, a front-load washer (only 1 year old) and Dryer, central air-conditioning, and a gas furnace. Don't miss out on this incredible opportunity in a prime location! *For Additional Property Details Click The Brochure Icon Below* (id:60626)
Ici Source Real Asset Services Inc.
104 Windford Park Sw
Airdrie, Alberta
Incredible Value – Upgraded Home with Finished Basement & Prime Lot!Looking for unbeatable value? This beautifully upgraded home offers approximately 2,592 sq ft of total developed living space, including a fully finished basement, all sitting on a generous 3,500 sq ft traditional lot. With thoughtful design and premium finishes throughout, this home will set your benchmark for comfort and functionality!Highlights & Features:-9’ main floor ceilings create an open, spacious feel-Taller kitchen cabinets and extra pot lights enhance the space-Quartz countertops and stainless steel appliance package in a chef-inspired kitchen-Full tile and hardwood flooring on the main level-Cozy living room fireplace with mantle for added warmth and style-Upstairs bonus room with feature wall and additional pot lights-Three bedrooms up, including a spacious primary suite-Front-load washer and dryer included -Finished basement adds flexible space for entertainment, guests, or work-from-home needsPremium Lot & Location:Enjoy a sunny south-facing backyard with a northeast front, perfect for morning and evening light. You're just steps from walking paths and a scenic environmental reserve, offering nature at your doorstep. Plus, you're only 2 minutes away from everyday amenities like gas stations, restaurants, and schools—convenience without compromise!Move-in ready with nothing left to do—just unpack and enjoy. Don’t miss your opportunity to view this exceptional home! (id:60626)
Exp Realty
66 Zion Road
Quinte West, Ontario
This beautiful country bungalow is the epitome of classic charm and is tucked away on a mature treed corner lot just outside of town. Offering the kind of peace and privacy that's getting harder to find, this four bedroom, two bath home is ready for your personal touches. From the moment you arrive, the wraparound veranda sets the tone - this is a place to slow down, sip coffee, relax and enjoy the view. Inside you'll find a warm and inviting layout with space for the entire family. The sunlit living room flows into a formal dining area, perfect for family gatherings and holiday dinners. The eat-in kitchen features heated floors - because no one likes cold toes - plus direct access out to the rear yard. Downstairs, the finished basement boasts a massive rec room ready for movie nights, pool tournaments (and yes, the table is included) or your next Super Bowl party! A large breezeway connects the home to the oversized double garage, providing you additional sheltered outdoor entertaining space in the warmer months. Summer fun awaits with the sun-soaked above-ground pool, surrounded by mature trees for the ultimate backyard oasis. Peaceful country living just mins to town and the 401! (id:60626)
Right At Home Realty
4908 - 319 Jarvis Street
Toronto, Ontario
Experience modern city living in this brand-new 610 sq ft 2-bedroom unit at Prime Condos! Conveniently located in downtown Toronto between College and Dundas subway station, this stylish condo is just steps from Toronto Metropolitan University, Loblaws, Eaton Centre, and all the city has to offer! Premium finishes with a functional layout and plenty of natural light, this unit is ideal for students, young professionals, or savvy investors. Enjoy top-notch amenities in a vibrant urban setting including a 6500 sq ft premier fitness club open 24 hours a day and 4000 sq ft of co-working space. A fantastic opportunity to own a home in one of Toronto's most sought-after locations! Don't miss it! Parking available at an additional cost! **EXTRAS** Property to be sold with full TARION warranty. (id:60626)
Union Capital Realty
440 Siska Drive
Barriere, British Columbia
Spacious Glentanna Ridge Gem – Ideal for Families, Entertainers & Outdoor Enthusiasts! Welcome to one of the largest lots in this development. The 0.29-acre lot offers plenty of space for all your toys while providing the convenience of town water and sewer. Just 10 years old, this bright, open-concept home features a spacious kitchen with newer stainless steel appliances, ample cupboard and counter space, and seamless flow into the dining and sunlit living room. A separate family room offers additional space to relax or entertain. The home includes three well-sized bedrooms and two full bathrooms. The private master suite is located in its own wing, complete with a walk-in closet and full ensuite. From the dining room, step out onto the sundeck that overlooks the beautifully landscaped and fully fenced backyard, complete with raised garden beds—perfect for outdoor living. Comfort is ensured year-round with a new heat pump providing efficient heating and cooling. Additional highlights include a solid concrete foundation with a 3-foot heated crawl space for excellent storage, a finished 27x24 double garage, an 11x27 breezeway, and ample parking for all your vehicles. Located close to schools and all the amenities Barriere has to offer, this home blends comfort, space, and practicality in one of the area’s most desirable neighborhoods. Be sure to check out the virtual tour attached! (id:60626)
Royal LePage Westwin (Barriere)
1010 - 56 Forest Manor Road
Toronto, Ontario
**Full Of Light**Cozy**Safe**Secure**Highly Desired Family Neighbourhood**5 Min To Hwy 401**6 Min To Shopping Centers**Ideal Home For First Time Buyers**Rental Alternative**Open Concept **Great Layout**Movable Island**High Quality Laminate**Balcony With Great View** (id:60626)
Exp Realty
14540 115 Av Nw
Edmonton, Alberta
2,772 SF industrial condo with rear fenced yard available for owner/user or investment. Front of the bay has reception, one office and a lunchroom. Warehouse is open with sump and 16' tall overhead door. Great location with easy access to 149 Street and Yellowhead Trail. (id:60626)
Maxwell Polaris
27 Szollosy Circle
Hamilton, Ontario
Welcome 27 Szollosy Circle, located in the much sought after gated community of St. Elizabeth Village! This home features 2 Bedrooms, 1 Bathroom, eat-in Kitchen, large living/Dining room for entertaining, and utility room. Whether you envision modern finishes or classic designs, you have the opportunity to create a space that is uniquely yours. Enjoy all the amenities the Village has to offer such as the indoor heated pool, gym, saunas, golf simulator and more while having all your outside maintenance taken care of for you! (id:60626)
RE/MAX Escarpment Realty Inc.
822 - 5 Everson Drive
Toronto, Ontario
Situated in the highly coveted Yonge and Sheppard neighbourhood of North York, 5 Everson Drive #822 offers the perfect blend of urban convenience and designer finishes. Just steps from the subway, top-rated schools, restaurants, shopping, and parks, this beautifully renovated 2-bed, 2-bath stacked townhouse has been transformed with thoughtful upgrades and custom craftsmanship throughout. The open-concept main level features 24x24 tiled and vinyl flooring, heated kitchen floors, a waterfall quartz island with three pendant lights, modern quartz countertops, a backsplash, wine rack, and abundant cabinetry. A custom-built wall-to-wall media unit with glass shelving, a built-in TV, and a 60-inch electric fireplace creates a warm focal point in the living space. The entryway boasts custom closets and three refinished American barn wood doors, with added under-stair storage hidden behind a matching barn door. Throughout the home, wainscoting, new trim, hardware, and Benjamin Moore paint elevate the aesthetic, while slim pot lights, pendant lighting, staircase-mounted sconces, and dimmers in every room set the perfect mood. The oak staircase leads to two bedrooms, including a primary with semi-ensuite, built-in walk-in closet, and a secure built-in safe. Both bathrooms have been stylishly upgraded, and the home features all new plumbing, electrical, and a brand-new A/C system. Additional parking and a locker are currently being rented, offering added flexibility. This move-in-ready residence is a rare opportunity to own a completely updated home in one of Toronto's most connected and desirable communities. (id:60626)
Sutton Group-Admiral Realty Inc.
10 Grayson Gr
Stony Plain, Alberta
Welcome to this spacious 3-bedroom, 2.5-bath home in Fairways, Stony Plain built by Attesa Homes. It's ideally located on a corner lot right beside the Stony Plain Golf Course. With over 2,025 sq. ft. above grade and an unfinished basement ready for your vision, this home offers space to live, grow, and entertain. The open concept main floor is bright and functional, featuring a walk-through pantry, large central island, and custom built-ins framing a cozy fireplace in the living room. A dedicated main floor office makes working from home a breeze. Upstairs, the primary suite is a true retreat with a soaker tub, walk-in shower, double vanity, private water closet, and a generous walk-in closet. A large bonus room offers flexible family space, and the upper-level laundry room with ample storage keeps things practical and organized. The double attached garage adds convenience, and the golf course next door adds a touch of luxury to your everyday. You’ll love calling this home! (id:60626)
Real Broker
386 Windon Road
Green Meadows, Prince Edward Island
386 Windon Rd is an ideal location for a Hobby Farm, Horse Farm with riding stables or a family wanting some extra space and privacy. With 28 acres, approximately 12.8 clear and 15.2 acres wooded, a 40X95 pole barn, a 40X120 pole barn, a 50X116 Quonset barn, a 34X34 shed, 3 small silos and a 2 Storey 4-bedroom 1 bath home this is the ideal location for a young family who loves the outdoors and working with animals. The home exudes quality workmanship with a large oak kitchen and beautiful hardwood floors on the main level and up the lovely staircase. The main level has a good-sized mudroom where you enter the home. From the mudroom you enter the large kitchen which opens to a lovely dining room and then on to a massive living room with glistening hardwood floors. Off the living room is a large laundry room. As you climb the beautiful oak stairs you arrive at a large 2nd floor landing from which you access 4 bedrooms and the upstairs bath. The home is well kept with vinyl windows throughout. The basement is concrete with loads of room to store firewood for the combination wood/oil furnace. This is a perfect location to grow your own vegetables and cut your own wood to save money on your living costs. The barns could make a great location for your own private riding stable and then make some trails through the woods to entertain your guests. If you love nature here is your opportunity. (id:60626)
RE/MAX Charlottetown Realty
82 West 1st Street
Hamilton, Ontario
Beautiful newly renovated home offers modern finishes throughout, featuring a large and bright living room perfect for entertaining. The functionally designed kitchen is as stylish as it is practical, flowing seamlessly into the adjacent dining that leads out onto a side deck. Downstairs, there is potential for an in-law suite with a separate side entrance, a second bathroom and extra bedroom - ideal for multigenerational living or rental income. Upstairs, youll enjoy 3 roomy bedrooms, a modern bathroom and a spacious backyard with plenty of space for gardens, play, or summer gatherings. Located just steps from Mohawk College, shops, restaurants, schools, and public transit, this home offers unmatched convenience. Welcome Home! (id:60626)
Keller Williams Edge Realty
110 2425 166 Street
Surrey, British Columbia
Experience Modern Luxury at Holden Residences by BMG. Holden Residences offers 53 exclusive homes where modern luxury blends seamlessly with timeless design. Created by award-winning Focus Architecture, these residences feature premium finishes such as soft-close shaker cabinetry, quartz countertops, and Fisher & Paykel stainless steel appliances, including a gas range and double-drawer dishwasher. With 9' ceilings, rough-ins for A/C, a gas BBQ outlet on the deck, and parking prepped for EV chargers, every detail is crafted for style and convenience. Steps from Grandview Aquatic Centre, Morgan Crossing, schools, and transit, Holden Residences brings luxury living to an ideal location. Unit comes with 1 Storage Locker and 1 Parking Stall. PRICE INCLUDES GST! (id:60626)
RE/MAX Colonial Pacific Realty
82 West 1st Street
Hamilton, Ontario
Beautiful newly renovated home offers modern finishes throughout, featuring a large and bright living room perfect for entertaining. The functionally designed kitchen is as stylish as it is practical, flowing seamlessly into the adjacent dining that leads out onto a side deck. Downstairs, there is potential for an in-law suite with a separate side entrance, a second bathroom and extra bedroom - ideal for multigenerational living or rental income. Upstairs, you’ll enjoy 3 roomy bedrooms, a modern bathroom and a spacious backyard with plenty of space for gardens, play, or summer gatherings. Located just steps from Mohawk College, shops, restaurants, schools, and public transit, this home offers unmatched convenience. Welcome Home! (id:60626)
Keller Williams Edge Realty
3408 - 185 Roehampton Avenue
Toronto, Ontario
**Modern Midtown Living with Unmatched City Views** Discover this stylish 1 Bedroom + Den condo in the vibrant heart of Yonge & Eglinton. With **breathtaking panoramic city views** and **soaring 10' exposed concrete ceilings**, this residence perfectly blends modern design with urban sophistication. The spacious den includes a **custom built-in wall bed and desk**, offering smart flexibility for a guest space or home office. Bright, open-concept living, tasteful finishes, and a thoughtfully designed layout make this suite ideal for professionals, creatives, and anyone seeking a dynamic Midtown lifestyle. Enjoy unbeatable access to top restaurants, boutique shopping, transit, and everything this trendy neighbourhood has to offer. **Live elevated. Live Midtown.** Listing photos include some virtually staged rooms (id:60626)
Keller Williams Referred Urban Realty
17 Halcomb Lane
Limerick, Ontario
Charming Lakeside Cottage on Robinson Lake, Limerick. Nestled along the peaceful shores of spring fed Robinson Lake, this well-maintained 4 season cottage offers a warm and welcoming retreat.The main floor features a functional kitchen with ample cupboard space and patio doors leading to a screened-in sun-porch perfect for enjoying morning coffee or evening breezes. Inside, the cottage includes two comfortable bedrooms and a third bedroom with bunk beds, ideal for kids or guests. A 4-piece bathroom, along with a dining and living room featuring large windows overlooking the deck and lake, complete the cozy layout. A wood stove provides warmth on cooler nights, and tasteful neutral decor with laminate flooring adds to the inviting atmosphere.This cottage is being sold completely furnished and turnkey, allowing new owners to move in and start enjoying lake life right away. Outside, the spacious yard offers plenty of room for family gatherings, games, and evenings around the fire pit. Enjoy sunset views from the dock or take full advantage of kayaking, canoeing, fishing, and other water activities.Located on a quiet road, the property also features a large detached garage perfect for storing all your water toys and outdoor gear. With nearby access to ATV and snowmobile trails, this is an ideal year-round getaway. (id:60626)
Royal LePage Proalliance Realty

