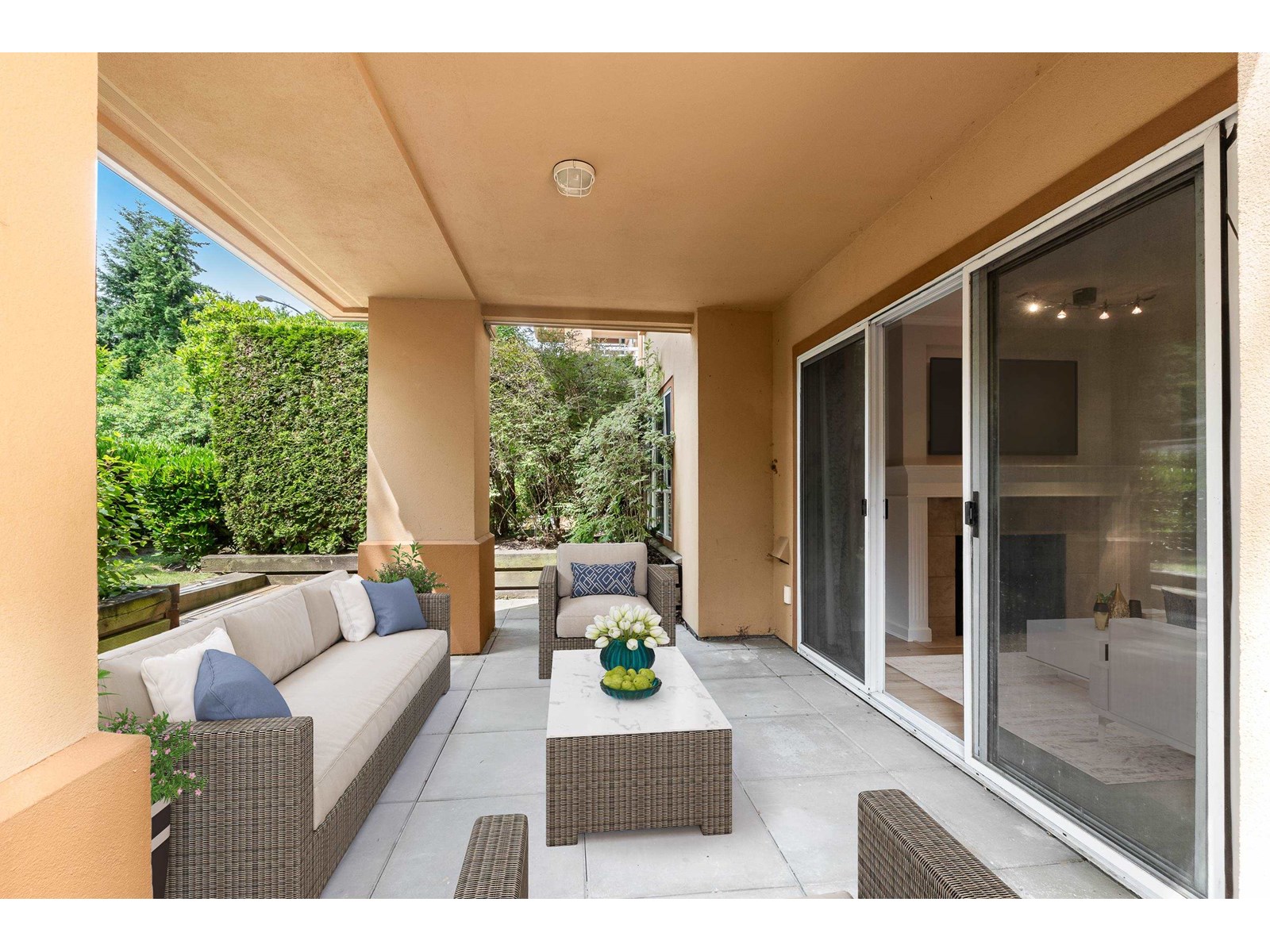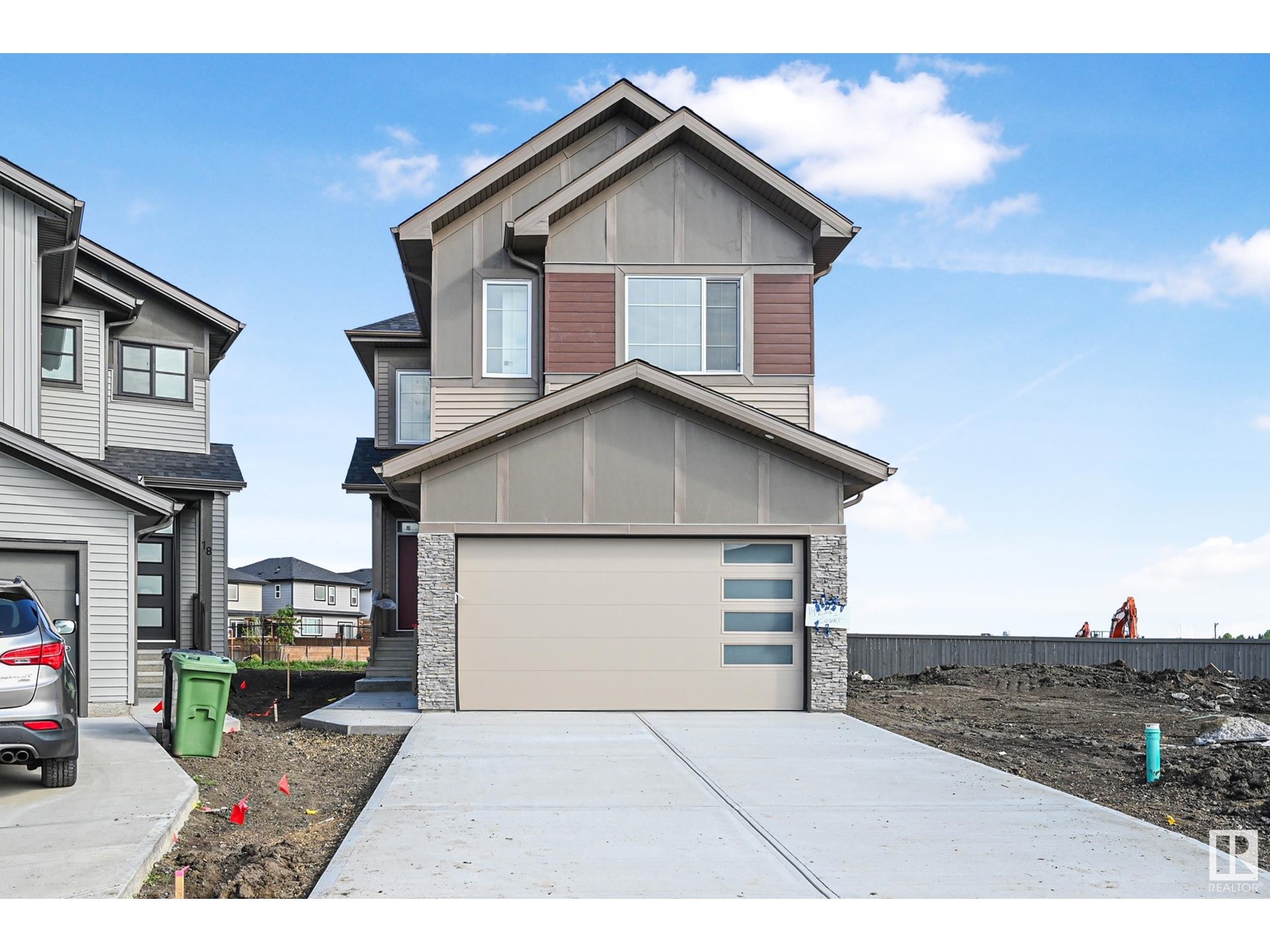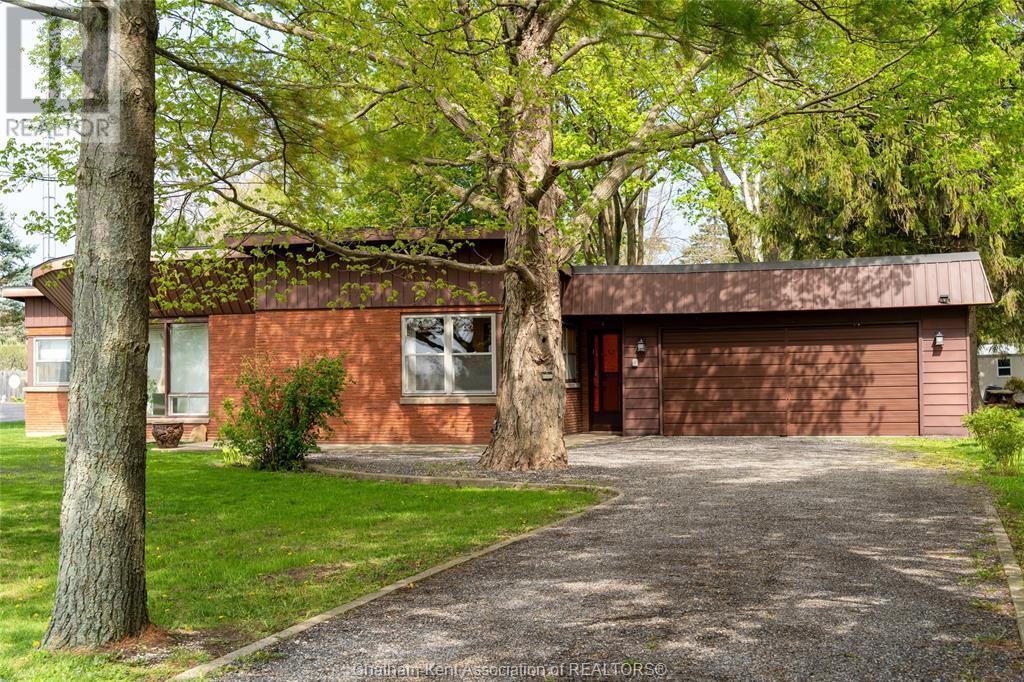308 - 7440 Bathurst Street
Vaughan, Ontario
Opportunity Awaits at 7440 Bathurst St #308 Spacious and full of potential, this 2-bedroom, 2-bath condo in the heart of Thornhill offers a smart layout and incredible value. With east-facing exposure, the unit is bright and airy a blank canvas ready for your vision. Offering both parking and a locker, this vacant unit is perfect for those looking to renovate and create their ideal space. The building is packed with resort-style amenities including an outdoor pool, squash and tennis courts, a card room, party room, and sauna everything you need for comfort and convenience. Steps to Promenade Mall, transit, parks, and great schools. A rare chance to get into a two-bedroom in this prime location at an unbeatable entry point. (id:60626)
Forest Hill Real Estate Inc.
11 Temagami Trail
Wasaga Beach, Ontario
Discover the dream of owning an affordable lakeside cottage at Wasaga Countrylife Resort. This 1,182 square foot Alpine model features 3 bedrooms and 2 bathrooms, set in a peaceful natural environment just a short stroll from the pristine sandy shores of Georgian Bay. The cozy living area, highlighted by a charming gas fireplace, flows effortlessly into a four-season sunroom. Bathed in natural light, this space offers the perfect spot for year-round relaxation with breathtaking views of the serene waters. Whether you're hosting family gatherings or enjoying a peaceful retirement retreat, this cottage provides a thoughtfully designed space for both comfort and convenience. Located within the secure, gated community of Wasaga Countrylife Resort, you'll enjoy the tranquility of nature along with a wealth of amenities. Take leisurely walks on scenic trails, cool off in the pools, or challenge yourself with a round of mini golf. Leased Land community. Land Lease $700, Property tax: $ 164.54 Water/Sewer billed quarterly (id:60626)
RE/MAX By The Bay Brokerage
109 15155 22 Avenue
Surrey, British Columbia
Enjoy privacy and sunshine in this updated ground-floor SOUTH facing unit at Villa Pacific, featuring 2 large bedrooms, 2 bathrooms, 2 parking and an expansive patio perfect 297 sqft patio. With bedrooms thoughtfully separated for privacy, the home feels bright, open and maintained well through the years with white cabinetry, stainless steel appliances, and a cozy gas fireplace. The primary bedroom offers a walk-in closet and ensuite large enough for any accessible needs. Pet-friendly and perfect for dog owners or garden enthusiasts. Located at the end of the cul-de-sac, Footsteps to Semiahmoo Trail, transit, shopping, and restaurants. Move in Anytime (id:60626)
Sutton Group-Alliance R.e.s.
5060 Ontario Avenue
Niagara Falls, Ontario
JUST AROUND THE CORNER FROM RIVER RD AND WALKING DISTANCE TO UNIVERSITY OF NIARAGA FALLS!!! CUTE AND WELL TAKEN CARE, UPDATED 3+1 BEDRM, WITH 2 FULL BATHRM HOME IN CENTRAL, VERY QUIET BUT CLOSE TO ALL ENTERTAINMENT LOCATION . WALKING DISTANCE TO GO TRAIN, UONF, SHOPS, RESTAURANTS AND TOURIST ATTRACTIONS. NEW KITCHEN WITH COUNTER LIGHTS, DINRM WITH PATIO THAT LEADS TO THE NEWER DECK AND FULLY FENCED , GOOD SIZED BACK YARD. LOVELY LIVRM W/GAS FPL, FULLY FIN BASMNT THAT HAS A POTENTIAL TO BE CONVERTED INTO SEPARATE UNIT/IN-LAW (ZONNING R2) W/ SEPARATE WALK-UP, 4TH BEDRM, FULL BATHRM. A LOT OF UPGRADES INCLUDE: ROOF, WINDOWS, BATHROOMS, KITCHEN, FLOORING, TANKLESS WATER HEATER (OWNED), FRONT PORCH WITH NIGHT LIGHTS AND MODERN RAILING. ATTACHED SINGLE CAR GARAGE , CONCRETE DRIVEWAY AND MUCH MORE! BOOK YOUR SHOWING TODAY AND BE THE PROUD OWNER OF THIS LOVELY HOME! (id:60626)
Boldt Realty Inc.
14 Enns Co
Fort Saskatchewan, Alberta
Don’t miss your chance to make this dream home your own! Step into a welcoming foyer, complete with a front closet and a versatile main floor den, perfect for a home office or quiet retreat. Down the hall, you’ll find a convenient half bathroom and a well appointed mudroom located just off the garage entrance. At the heart of the home lies the stunning chef’s kitchen, boasting generous cabinet and counter space, ideal for entertaining or everyday meal prep. The kitchen flows seamlessly into the dining area and sunlit living room, creating an inviting open-concept layout that’s perfect for gathering. Upstairs, you’ll discover three spacious bedrooms, a large bonus room, upstairs laundry, and two full bathrooms, including a private ensuite in the primary bedroom. Close to many amenities including schools and shopping centers! (id:60626)
RE/MAX Edge Realty
3193 Checknita Wy Sw
Edmonton, Alberta
This gorgeous 2-storey home in the desirable southwest community of Cavanagh is the epitome of modern living! The open concept main floor features a bright great room with a sleek linear fireplace, creating an inviting and airy atmosphere. The modern kitchen, complete with stunning quartz countertops & stainless steel appliances, is perfect for both entertaining and family meals. With 3 spacious bedrooms, 2.5 baths, upper level loft plus a versatile main floor den, there’s plenty of room for everyone. The side entrance to the basement offers additional potential, while the double attached garage provides convenient parking and storage. Located in a prime neighborhood with easy access to schools, shopping, Gateway Blvd, Anthony Henday, and YEG Airport, this home offers the perfect blend of luxury, style, and convenience. Whether you’re working from home or enjoying time with family, this home has it all. (id:60626)
Rimrock Real Estate
5407 14 Avenue Se
Calgary, Alberta
Public Remarks: This 1,066 sq ft home offers three bedrooms and a full bathroom on the main level, along with a kitchen featuring new cabinets, brand new quartz countertops, vinyl flooring and brand new windows upstairs ,a living room, and a dining room. The basement includes an LEGAL SUITE with a kitchen, living area, two bedrooms, and another full bathroom. Laundry is in the utility room. Situated on a 51' x 120' lot, the property is close to shops, amenities on International Avenue, and public transit. (id:60626)
First Place Realty
6959 Riverview Line
Chatham, Ontario
Experience the easy life with main floor living on the Thames River. This unique mid-century modern marvel was recently refreshed, featuring many tasteful updates to key elements including the kitchen, 2 bathrooms, flooring, electrical and more. Original custom wood panelling extends from the dining room into the spacious living room - providing warmth and character, highlighted by natural sunlight from the impressive wall of windows. A traditional fireplace and custom wall unit with smart storage nicely round out this impressive focal point of the home. All four bedrooms include ample storage, and one is perfectly suited for guests with its own 3-piece ensuite. The double garage offers room to work on projects and store your rides. A sportman’s paradise at your backyard - boating, fishing and access to Lake St. Clair, or simply relax and enjoy nature & sunsets. Only a short drive from Chatham. Don’t miss out on this unique opportunity. This home is move in ready, make your move today! (id:60626)
Royal LePage Peifer Realty Brokerage
488 Yonge Street Street Unit# 12
Barrie, Ontario
This 3 bedroom, 1.5 bath 2 storey townhouse is ideally located on a transit route and is close to schools, parks, restaurants, retail. Easy access to HWY 400 & HWY 11, 2 Go Stations, Barrie's vibrant waterfront and more. Main floor living space is open concept with kitchen, breakfast bar, dining area and living room with W/O to rear deck and fully fenced yard. Upper level has 3 good sized bedrooms with ample closet space, ceiling fans, and they share a 4 piece semi-ensuite. Lower level is unfinished but has laundry area, above grade windows. Monthly Common Element Fee is $215.40 & covers lawn maintenance, garbage and snow removal. Quick close available. Roof: 2017, Furnace: 2015, Central Air: 2019, Water Softener: 202, New Vinyl Flooring: 2021. (id:60626)
Royal LePage First Contact Realty Brokerage
2303 - 2200 Lake Shore Boulevard W
Toronto, Ontario
Live the Lakeside Dream at Westlake Phase II - a truly standout option if you're seeking a well-rounded, upscale condo experience in Etobicoke! Enjoy the perfect balance of urban convenience and waterfront serenity in this beautifully upgraded 1-bedroom suite with panoramic, unobstructed southwest-facing views that will remain untouched. Flooded with natural light, this condo features soaring 9-foot ceilings, a spacious balcony, and a smart open-concept design that maximizes space. Highlights include a sleek new range, panel-ready dishwasher, modern roller blinds and a generous walk-in closet. Whether you're hosting friends or enjoying a quiet evening, this space delivers comfort, style, and an unforgettable view. Resort-Style Amenities include Indoor Pool, Jacuzzi, Sauna & Steam Room, Full Gym & Yoga Studio, 24-Hour Concierge, Co-working Lounge & Digital Library, Games Room, Kids Playroom, Three Elegant Party Rooms with Private Elevators, Two Guest Suites, Indoor Squash Courts, Outdoor BBQ Lounge, Putting Green & Shower Facilities. Unbeatable access to transit with streetcars and TTC buses just steps away, connecting you to downtown and major subway lines. Plus, a proposed GO station at Park Lawn will make commuting even easier in the future. Don't just imagine life by the lake come see it for yourself and fall in love. (id:60626)
Royal LePage Supreme Realty
504 - 170 Sumach Street
Toronto, Ontario
Modern Downtown Living | Steps from Everything. Discover this bright and stylish condo in the heart of downtown, blending comfort, convenience, and community seamlessly. This unit features an open balcony, in-suite laundry, and access to a range of building amenities that promote an active urban lifestyle. Reside only moments from the Regent Park Athletic Grounds, offering a rink, basketball court, sports field, track, and other recreational facilities, all just 0.17 KM away. The area is surrounded by hospitals, parks, public transit, grocery stores, places of worship, and pet-friendly spaces (with restrictions), placing all your essentials within easy reach. Ideal for young professionals, couples, or investors seeking urban flair with everyday convenience. (id:60626)
Ipro Realty Ltd.
213 Westview Crescent W
Bow Island, Alberta
Step into contemporary comfort with this beautifully designed 2021 built bungalow, perfectly situated in the family friendly community of Westview Crescent, Bow Island. With its crisp curb appeal, welcoming front deck and striking vaulted ceiling inside, this home blends style and function for easy family living. The main floor features two spacious bedrooms, a full four-piece bath and convenient main floor laundry. The open-concept kitchen is a showstopper, complete with quartz countertops, a large island and modern cabinetry, ideal for both everyday meals and entertaining. The living room is anchored by a stunning fireplace and flooded with natural light from oversized windows and dormers. Downstairs, you'll find three additional bedrooms, another full bathroom and a large family room space, perfect for moving nights, play areas or a home gym. Outside, enjoy summer evenings on the expansive back deck overlooking peaceful prairie views, or sip your morning coffee on the front porch. The yard is easy to maintain thanks to underground sprinklers and the double attached garage offers ample parking and storage. Whether you're upsizing, downsizing or relocating this home checks all the boxes for quality, comfort and location. Book your showing today. (id:60626)
RE/MAX Medalta Real Estate
















