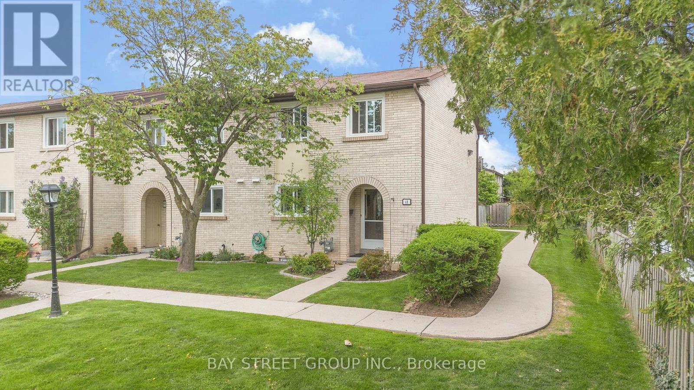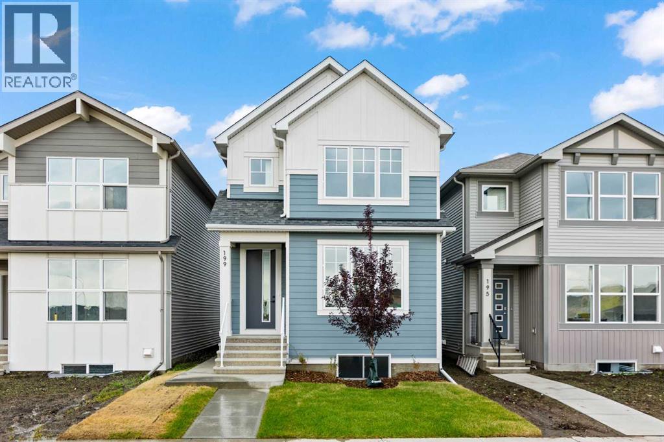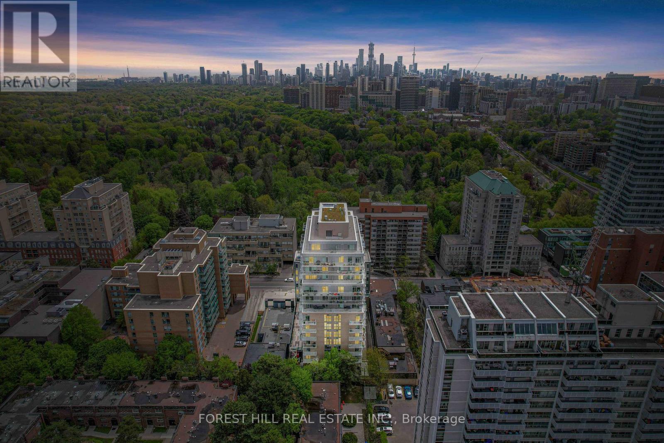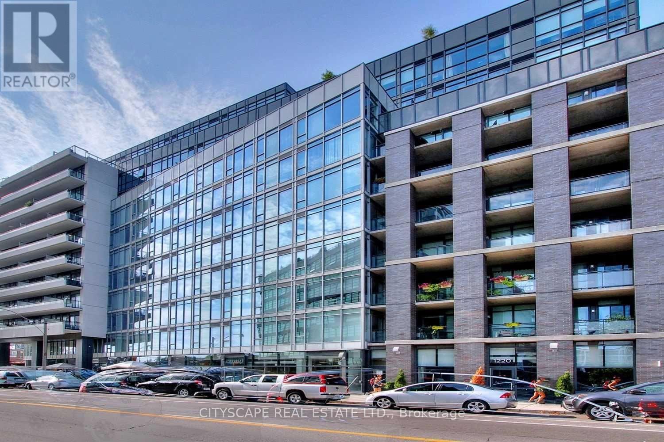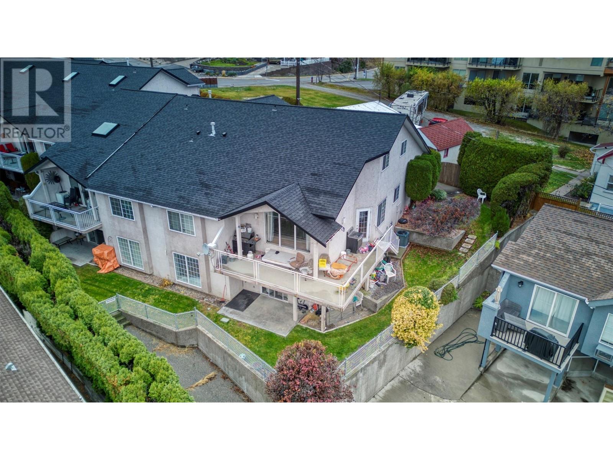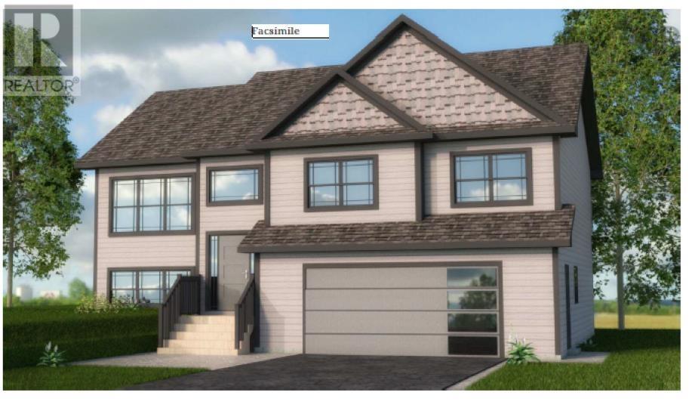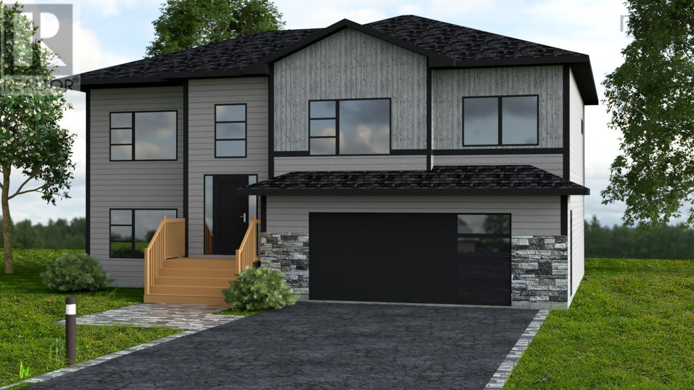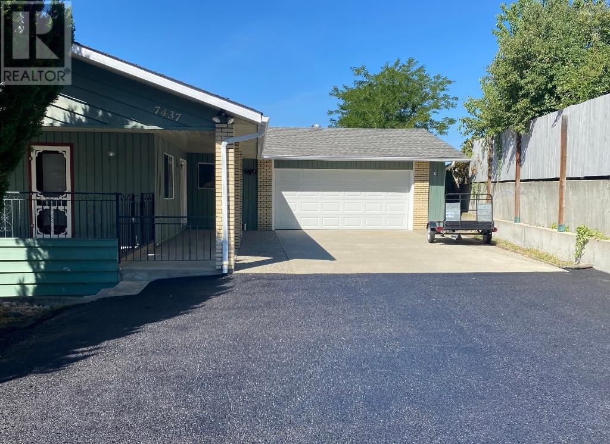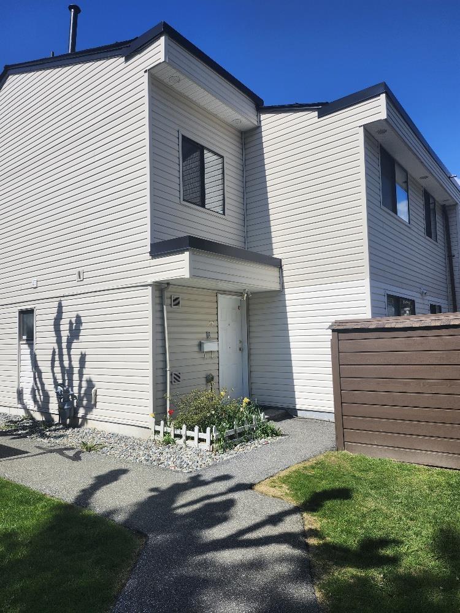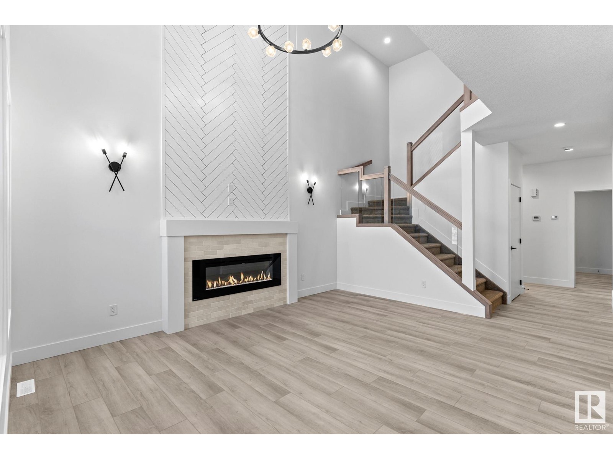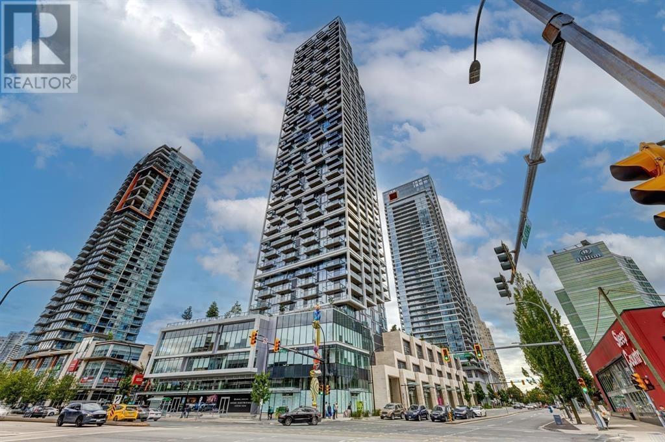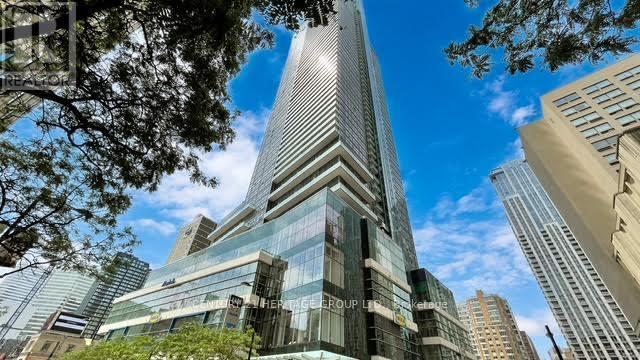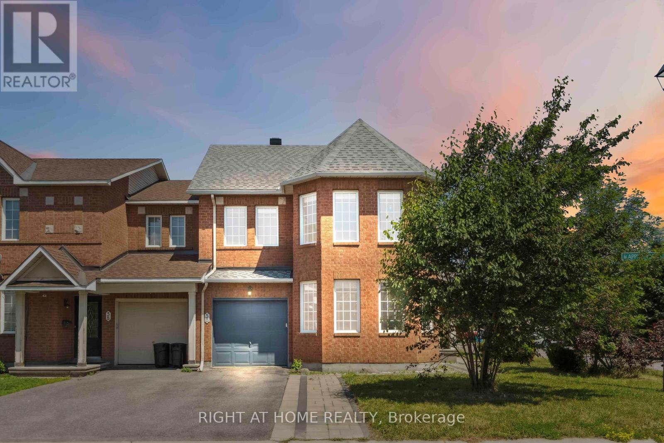30 - 41 Nadia Place
Oakville, Ontario
End-Unit, Like Semi, This Beautifully Updated 3-Bedroom, 3-Bathroom End-Unit Townhome Seamlessly Blends Space, Sophistication, And Functionality. Showcasing A Contemporary Kitchen With Gas Stove, Sleek Countertops, And Stylish Backsplash, This Home Is Perfectly Designed For Cozy Living. The Spacious Living Room Features A Warm Gas Fireplace, While The Separate Dining Area Provides An Elegant Space For Entertaining. The Open-Concept Layout Enhances Flow And Natural Light Throughout. Upstairs, The Expansive Primary Suite Boasts A Renovated 4-Piece Ensuite With A Spa-Inspired Rain Shower, Offering A Tranquil Escape. The Fully Finished Basement Adds Valuable Living Space With A Versatile Recreation Room, Private Office, A Full 3-Piece Bathroom, Laundry Area, And Generous Storage.Updates Include Wide-Plank Laminate Flooring And Plush, High-Quality Berber Carpeting. Enjoy The Convenience Of Low Monthly Condo Fees, Which Cover Water, Roof, Windows, Doors, Exterior Wall Maintenance, Snow Removal, And Lawn Care. One Dedicated Parking Spot Is Included.Nestled In A Quiet, Family-Oriented Community, This Home Is Zoned For The Highly-Regarded White Oaks Secondary School And Just A Short Stroll From Sheridan College. Enjoy Easy Access To Scenic Parks, Major Highways, And Everyday Amenities, And GO Transit.This Exceptional Home Checks All The Boxes. Dont Miss Out. Welcome Home! (id:60626)
Bay Street Group Inc.
9390 Woodbine Avenue
Markham, Ontario
Tenanted, Fully Equipped Food Court Unit at King Square Shopping Centre. This is one of the few available food court units at King Square Shopping Centre. With 4+5 years remaining on the lease and a steady $3,500/month rental income, this property represents a truly cash-flowing investment opportunity. King Square Shopping Centre is 340,000 sqft comprising of office, retail, restaurant, supermarket, gymnasium, virtual golf simulator, daycare, floral shop, dentist, doctor, fertility clinic, medical offices, cultural centre, roof top garden, and other amenities! Over 850 parking spots available including underground parking. Additional potential with increasing occupancy and development in the surrounding area. (id:60626)
Benchmark Signature Realty Inc.
904 - 2015 Sheppard Avenue E
Toronto, Ontario
Rare Opportunity! Largest Luxury 2 bedroom Bright Corner Unit, Offers Everything You Need In One Of The Most Desirable Convenience Neighbourhoods , 1144 Sqft Including Balconies , Breathtaking South & West Stunning Views, ,Spacious Oversized W/O Private Balconies From Living Room & Master Bedroom, Custom Oversized Island With Breakfast Seating and Extra Storage, Open concept Layout Combines With Living, Dining, And Kitchen Areas, Stainless Steel Appliances, Separate Two Bedrooms For Privacy With Large Windows And Clear Views, Walk-In Large Closet In Primary Bedroom, 5 Minutes Walk To Don Mills Station, Indoor Swimming Pool ,Sauna,Steam Rm , Parks And Trails Near By, Ymca,Fairview Mall,Esso, Cineplex ,Library,24/7 security, North York Hospital,Ttc Stops,School,Tim Hortons, Close To Dvp/404/401, Whether You're Looking For A Vibrant City Lifestyle Or A Serene Home Retreat With Everything At Your Doorstep, This Unit Truly Has It All. (id:60626)
Dream Home Realty Inc.
1802 - 2910 Highway 7 Road
Vaughan, Ontario
Welcome to This Bright and Beautifully updated condo, Ideally situated facing southeast Corner, Allowing for Plenty of Natural Light Throughout the Day. This Spacious Unit Features 1 Bedroom Plus a Den, Making it Perfect for a Home Office or Guest Room.Enjoy the Convenience of Two Modern Washrooms, Ideal for Both Comfort & Privacy. Located on Highway 7/Jane, Walking from the Subway Station, Close to Hwy 407/400, Providing Easy Access to the City. For those who love shopping, Only a Few Minutes' Drive to Costco and A Vibrant Shopping Centre. New Painting, New Smart Washing Machine & Dryer with Steam Sterilization for your Laundry Needs. The Prime Bedroom Features a Stylish New shower, Toilet & Faucet, Ensuring a Luxurious Experience.Additional Highlights include Elegant New Crystal Lighting, High Ceilings that Enhance the Spacious Feel of the unit, Centre island with Beautiful Quartz Stone, Perfect for Cooking and Entertaining. A New Water Purifier adds to the Convenience and Comfort of Your New Home. State Of Art Amenities Includes, Theatre, Party Room. Guest Room, Swimming Pool, Sauna, And 24 Hour Conc. Don't Miss this Opportunity to Own a Home that Perfectly Blends Style, Comfort, and Location! (id:60626)
Homelife Landmark Realty Inc.
199 Belvedere Crescent Se
Calgary, Alberta
1,804 SQ.FT. | 3-BED | 2.5-BATH | SEPARATE SIDE ENTRANCE | 9' BASEMENT | UPGRADED KITCHEN | FRONT LANDSCAPING | This stylish NEW HOME by Crystal Creek Homes offers an OPEN MAIN FLOOR with 9-foot ceilings and a stunning rear kitchen designed for everyday function and entertaining. Full-height cabinets, quartz countertops, a GAS RANGE, and a large island provide plenty of space for cooking and storage. The great room, complete with an electric FIREPLACE, feels bright and welcoming. Upstairs are three bedrooms, a main bath, and an extra LARGE LAUNDRY ROOM. The primary bedroom includes a modern ensuite with thoughtful finishes. The 9' BASEMENT and separate SIDE ENTRANCE allow for future legal suite potential (subject to City approval and permitting). Set on a quiet street near a future school and soccer field, this home features durable HARDIE BOARD SIDING and quick access to Stoney Trail, East Hills shopping, and downtown Calgary. Book your showing today or visit the Crystal Creek sales centre at 272 Belvedere Drive SE, open Monday to Thursday 2–8 pm and weekends and holidays 12–5 pm. (id:60626)
Real Broker
55 Cliff Crescent
Kingston, Ontario
Move-In Ready Detached Home in a Prime Location! Welcome to this beautifully maintained detached home, perfectly situated in a sought-after community just minutes driving from Queens University and St. Lawrence College. With 3 bedrooms plus a Kitchen/4-piece bathroom/stacked washer & dryer/new fridge and new furnace/AC/hot water tank(rental), this spacious and inviting property offers modern comfort, great curb appeal, and a layout designed for living and entertaining. A shared second entrance leading to a fully equipped basement suite, perfect for extended family, tenants, or as an income property. The lower level includes two bedrooms, a 4-piece bathroom, a separate laundry area, and a combined kitchen/great room for comfortable living. Nestled in the highly sought-after Calvin Park neighbourhood, this property is ideal for families and offers excellent in-law or rental potential. A fantastic choice for students, professionals, or investors looking for strong rental demand. Don't miss out- this versatile home has everything you need! (id:60626)
Homelife Landmark Realty Inc.
502 - 68 Merton Street
Toronto, Ontario
Welcome To Suite 502 At 68 Merton Street A Beautifully Appointed 1 Bedroom + Den Residence With 2 Luxurious Bathrooms, Offering 620 Sq. Ft. Of Thoughtfully Designed Living Space. Elevated By 9' Ceilings And Rich Natural Light From Its East-Facing Exposure, This Unit Blends Form And Function In A Seamless Open-Concept Layout. The Gourmet Kitchen Showcases Full-Sized Stainless Steel Appliances, Granite Countertops, A Double Under-Mount Sink, And Contemporary Cabinetry Accented In Deep, Warm Tones. Entertain In Style Or Unwind In Your Private 57 Sq. Ft. Outdoor Retreat, Where You'll Catch A Charming Glimpse Of The Beltline And Sparkling City Lights Just Enough To Remind You Of The Perfect Balance Between Nature And Nightlife. The Spacious Primary Suite Features An Upgraded Ensuite With A Frameless Glass Shower And Added Built-In Storage. The Den Is Generously Sized And Easily Convertible To A Second Bedroom. Additional Features Include Updated Designer Lighting, Custom Zebra Blinds, Ample Storage, And An Ensuite Full-Sized Washer/Dryer. Residents Enjoy Access To A Fully-Equipped Gym, A Professionally Designed Party/Meeting Room, And An Outdoor Entertainment Terrace With BBQs. Located Just Steps From The Toronto Beltline, Davisville Station, Top-Rated Schools, Fine Dining, Nightlife, And Premier Midtown Amenities This Is Elevated Urban Living At Its Best. (id:60626)
Forest Hill Real Estate Inc.
220 - 1190 Dundas Street E
Toronto, Ontario
Welcome to The Taylor By Streetcar Boutique Lofts in the Heart of Leslieville! Stylish 2 Bed plus den, 2 Bath West-Facing Unit - 9' Exposed Concrete Ceilings, Floor-to-Ceiling Windows - Large Balcony with Gas BBQ . Bright & Open Concept Living with Engineered Hardwood Floors. Modern Kitchen with Quartz Countertops, B/I Appliances. Primary Bedroom with Ensuite and Walking Closet. 1 Parking Included. Steps to Trendy Leslieville Restaurants, Shops, Minutes from Queen/Gerrard Streetcars and right next to THE NEW (coming Soon) ONTARIO LINE and Parks. Don't Miss The opportunity to Live in one of Toronto's Sought-After Neighbourhood that will be minutes from Downtown by subway in the near future,.... (id:60626)
Cityscape Real Estate Ltd.
66 Crestlynn Crescent
Simcoe, Ontario
Welcome to your dream home in Simcoe! This stunning 4-bedroom, 2-bathroom single-family house is a true gem. Enjoy an oasis-like backyard featuring a saltwater pool, hot tub, and gazebo – perfect for entertaining! Inside, you'll find beautiful hardwood floors and a cozy fireplace. Everything has been updated in the past 10 years throughout the home. Beautiful Kitchen, has lighting under the counters, subway tiles on the backsplash, stainless steel appliances - with and induction stove. Bathrooms with new counters, flooring and are bright. This spotless home boasts pride of ownership amidst mature trees. You need to book an appointment to view this home and appreciate all the value and hard work that has been done. Don't miss out on this incredible opportunity (id:60626)
Coldwell Banker Momentum Realty Brokerage (Simcoe)
1207 - 2627 Mccowan Road
Toronto, Ontario
Prime Location at Finch & McCowan. Heart of Scarborough! Welcome to this bright and spacious 2-bedroom, 2-bathroom corner unit with a rare split-bedroom layout and stunning unobstructed north/east courtyard views. Fully upgraded and beautifully renovated from top to bottom in 2023 just move in and enjoy!Featuring a modern kitchen, stylish finishes, and an abundance of natural light throughout. Conveniently located near Hwy 401, steps to Woodside Square, schools, parks, restaurants, banks, and 24-hour TTC.Enjoy fantastic building amenities including an indoor pool, 24-hour concierge, gym, sauna, party room, and visitor parking.Dont miss this opportunity come for a visit and prepare to be impressed! (id:60626)
First Class Realty Inc.
479 Kinniburgh Loop
Chestermere, Alberta
Welcome to 479 Kinniburgh Loop. This beautifully designed 2135 SQFT semi-detached home, built by 5-star builder Golden Homes, sits on a conventional lot with an oversized double car front-attached garage, offering the perfect combination of functionality and modern craftsmanship in one of Chestermere’s most desirable communities.The main floor welcomes you with 9-foot ceilings, 8-foot doors, and an open-concept layout that’s both spacious and practical. The heart of the main floor is the upgraded kitchen, featuring two-tone cabinetry—Chantilly Lace white perimeter cabinets and a dark island—quartz countertops in the kitchen and throughout the home, soft-close drawers with metal sides, and upgraded Samsung stainless steel appliances. The main floor also features a built-in microwave with a luxury stainless steel trim and a walk-in pantry with built-in shelves, ideal for storing everything from food to small appliances and dishware.The main level continues with a large dining area filled with light from the oversized triple-pane windows, a cozy living room with an electric fireplace, and glass sliding doors that lead to your backyard. Additional highlights include a half bath, side entrance, and a finished staircase to the basement, offering endless future development opportunities. The basement is fully roughed-in and includes a separate mechanical room for added safety and convenience.Making your way upstairs, you’re greeted by an oversized staircase with iron spindle railings and an open-to-below feature that adds even more space and light. The primary bedroom offers luxury finishings with a 5-piece ensuite, showcasing a fully tiled shower with glass doors, freestanding tub, double vanity, and a private enclosed toilet. The walk-in closet is custom-designed with built-in drawers and shelving.Two additional bedrooms each have their own walk-in closets and share a well-designed Jack & Jill bathroom with a double vanity and a separated toilet/shower space—perfect for daily convenience. The upper level also includes a laundry room with quartz countertop and shelving.Located in the family-friendly neighborhood of Kinniburgh South, this is your opportunity to own a brand new, thoughtfully upgraded home close to schools, parks, and everyday amenities an be part of the Golden Homes family! (id:60626)
Real Estate Professionals Inc.
2525 - 7161 Yonge Street
Markham, Ontario
Freshly Painted & Updated Lighting! Live In Style at World On Yonge! This bright and spacious corner unit offers 270 panoramic views from your wrap-aboasts wide plank floors, 9 ft ceilings, and floor-to-ceiling windows that flood the spaceround balcony on a high floor. Featuring a modern split-bedroom layout with 2 large bedrooms and 2 full bathrooms, this suite with natural light. Enjoy the convenience of underground access to supermarkets, plus direct steps to Shops on Yonge with retail stores, banks, restaurants, medical offices & more. TTC & YRT at your doorstep! Fresh Paint & New Light Fixtures Stainless Steel Appliances (Fridge, Stove, B/I Microwave, B/I Dishwasher) Washer & Dryer, One Parking & One Locker Resort-Style Amenities: Pool, Hot Tub, Fitness Centre, BBQ Area, Game Room & More Don't miss this move-in-ready unit in one of the most sought-after buildings in Thornhill! (id:60626)
Sutton Group-Admiral Realty Inc.
4805 Oleander Drive Unit# 1
Osoyoos, British Columbia
Discover your ideal home in this beautifully designed townhome boasting over 3,200 sq/ft of living space. With 5 bedrooms/3.5 bathrooms, a den, and a flexible floor plan, this home is perfect for large families or those seeking additional rental income. The lower level features an in-law suite, previously rented for $1,600/month, making it a valuable mortgage helper. Enjoy breathtaking lake views from the main living areas, creating a serene backdrop for everyday life. The newly replaced furnace and air conditioner (Summer 2024) provide efficient comfort year-round. Nestled in a great neighborhood, this townhome offers the space and versatility you need with the added benefit of rental potential. Don’t miss the opportunity to own this gem – perfect for those seeking a home that grows with their needs. (id:60626)
RE/MAX Realty Solutions
A-11 Old Guysborough Road
Goffs, Nova Scotia
Stella plan by Marchand Homes with easy access to the Halifax International Airport as well as the 102 hwy for easy access to Halifax and Dartmouth. The open concept executive split entry has a double car garage, endsite off the primary bedroom with walk in closet, center island in the kitchen and vaulted ceiling in the open concept living room and dining room area. The lower level has a home office, rec room as well as a third full bathroom. (id:60626)
Sutton Group Professional Realty
A-3 Woodchuck Lane
Goffs, Nova Scotia
Brooklyn Plan by Marchand Homes. This home has three bedrooms on the main floor including a Primary bedroom with a walk-in closet and an ensuite bath with a 5' tiled shower. The kitchen has a center island and is open concept along with the living room and dining room. The lower level has a large rec-room, home office, large laundry area and a 2 car garage. (id:60626)
Sutton Group Professional Realty
7437 Valley Heights Drive
Grand Forks, British Columbia
Truly move in ready home with walkout basement suite.This 5 bed home in desirable Valley Heights has had over $40,000 in new upgrades, including new kitchen, all new appliances in both the main house and suite,resurfaced decks, new high efficiency gas furnace and new A/C cooling.. The main floor offers 2 large bedrooms and large open concept living, dinning, kitchen, valley and mountain views front and spacious covered decks, The spacious two car garage is accessed through the Laundry / mudroom. The spacious walkout suited lower level can be configure as a one, to three bedrooms suite with private access and separate parking. Last rented at $1,850.00 (id:60626)
Discover Border Country Realty
121 14159 104 Avenue
Surrey, British Columbia
This spacious & cozy 3 bdrm CORNER townhouse facing greenbelt in popular Hawthorne Park is your ideal home in a family oriented well-run strata. On main level, a large living rm greets you leading to ample dining rm space & NEWLY RENOVATED galley kitchen w/ new stove, quartz countertops & backsplash. A powder rm & a lrge shoe/jacket closet & laundry closet area round out 1st floor. 3 good sized bedrms w greenbelt views & bathrm upstairs. For outdoor entertainment, step into huge private fenced concrete patio/yard space, perfect for kids/pets to play outside. The strata has a beautiful outdoor pool & playgr./park setting, newer roofs. Very close to Asian grocery Hen Long, express bus/transit, elem./high schools. Excellent redevelopment potential. This is the home you have been seeking! (id:60626)
Multiple Realty Ltd.
7703/7705 73 St Nw
Edmonton, Alberta
Side-by-Side Duplex in King Edward Park – Ideal for Investors or Multi-Generational Living! Welcome to this well-laid-out side-by-side duplex located in the heart of desirable King Edward Park in Edmonton! With two mirror-image units on a single title, this property offers exceptional flexibility and potential. Each main floor features a bright and spacious layout with large windows that flood the living room, kitchen, and dining area with natural light. The kitchen offers ample cabinets, and counter space, and a sunny dining area perfect for family meals. Down the hall are three comfortable bedrooms and a full 4-piece bath. A set of stairs leads from the hallway to the unfinished basement with its own back entrance – ideal for future development or potential suites. Outside, both units have private fenced yards, perfect for pets, kids, or summer BBQs, and dedicated side parking stalls. Located directly across the street from a park, baseball diamond, and open field, this property has it all! (id:60626)
RE/MAX Real Estate
8724 181 Av Nw
Edmonton, Alberta
Explore this stunning trail-backing home built by New Era. Conveniently situated near the Anthony Henday, shopping centers, schools, and CFB Edmonton, this residence combines accessibility with luxury. The open-concept design features soaring 9ft ceilings on both the main and bsmt levels, an inviting open-to-above great room with an electric fireplace and a striking feature wall. The main floor includes a versatile den/bedroom, a full bath, and a chef’s kitchen that is a culinary enthusiast's dream, boasting quartz countertops, ceiling-height cabinetry, and a bonus spice kitchen. Upstairs, you'll find a spacious bonus room adorned with a tray ceiling, 4 bedrooms, and a convenient laundry room. The master suite offers a spa-like escape with a tiled shower, a freestanding tub, and dual sinks. Home also includes a separate side entrance. Home is currently under construction. Photos are from similar models and may not reflect final finishes. (id:60626)
Maxwell Progressive
1901 6000 Mckay Avenue
Burnaby, British Columbia
Welcome to the Station Square, the final tower by Anthem and Beedie Living. This southeast facing 1 bedroom unit features open concept living space, 9´ ceiling, Italian kitchen by Armony Cucine, Miele appliances, hardwood flooriing and AIR CONDITIONING. This tower has 24-hour concierge, 4 high speed elevators, professional gym, sauna, club house, rooftop BBQ and guest suites. The prime location is step away to everything you need: Metrotown, Skytrain, Crystal mall, Library, Central Park, Bonsor community centre and all your favourite restaurants. 1 parking and 1 storage are included. You can´t miss this one. (id:60626)
Georgia Pacific Realty Corp.
613-614 6081 No. 3 Road
Richmond, British Columbia
Welcome to Three West Centre, a prestigious AAA office building at No. 3 Road & Westminster Hwy. Directly across from Richmond-Brighouse Canada Line Station, offering unbeatable accessibility. Spanning 688 Sq Ft. (Units 613-614 combined), this South East facing unit features a functional layout with reception area, 5 private offices, a built-in sink/hand wash station with storage & a second private entrance. Boasts top-quality finishes & stunning views of Richmond's downtown core. Located on the 6th floor, it includes access to a shared conference room. Strata fee covers hydro, heating, air conditioning, building insurance & professional management. Steps to Richmond Centre Mall, banks, restaurants & transit. Ideal for medical offices, wellness clinics, law & accounting firms, consulting, insurance & travel agencies. High visibility, modern amenities & prime location ensure strong foot traffic & accessibility. No foreign buyer tax for non-residents, making it an excellent investment! Easy to show anytime. (id:60626)
Oakwyn Realty Ltd.
2312 - 386 Yonge Street
Toronto, Ontario
Luxury Large 1+Den Unit (696sf) in the Sought After Aura College Park Building in the Heart of Downtown Toronto. Owner Occupied Unit, Never Tenanted. Impeccable, Clean and in Excellent Condition. One of the Best 1+Den Floorplan with a Den that can be used as a Second Bedroom or Office, A Generously Sized Ensuite Locker and a 100sf Balcony with Unobstructed View. Open Concept Modern Kitchen with Sleek Granite Countertops, Functional Double Shelves in Upper Cabinets and Stainless Steel Appliances. The Centre Island Doubles as a Dining Table. Ceiling Light Fixtures in Living Room, Kitchen and Den. Direct Access to the Subway and the PATH network. Steps to Ikea, Supermarkets, Eaton Centre and the College Park Shops. Walking Distance to U of Toronto, Metropolitan University, Hospital Network, Financial District and Yorkville Shopping Area. Includes An Extra Locker on the 10th Floor (Unit 57). This unparalleled location offers the Best Urban Lifestyle and is Move In Ready. You Won't Be Disappointed. (id:60626)
Century 21 Heritage Group Ltd.
216 Cooks Mill Crescent
Ottawa, Ontario
This beautiful home is ideally located next to Armstrong Plaza in Riverside South, just steps from Urbandale Plaza, St. Francis Xavier High School, the LRT, and the future Business Park. Set in the heart of the upcoming Riverside South Town Center, everything you need is within walking distance. Built by Urbandale, this popular 3-bed, 4-bath layout offers approx. 1,600 sqft of well-designed living space. The main floor features 9-foot ceilings, upgraded maple hardwood flooring, a wide foyer, and an open-concept layout with formal dining, a breakfast nook overlooking the backyard, and a bright living room with a cozy fireplace and large corner window. The southwest-facing yard brings in beautiful sunlight all day long. The upgraded white French-style kitchen includes full-height cabinetry with elegant glass-front uppers, extended quartz countertops, and a spacious pantry for extra storage, perfect for cooking, gathering, and everyday living. Upstairs, youll find three generously sized bedrooms with upgraded carpet throughout the second level, stairs, and basement. The primary bedroom offers a full wall of windows, a walk-in closet, and a luxurious 5-piece ensuite with double sinks, designer tile, and a built-in makeup vanity. The fully finished basement adds versatile space and includes a 3-piece bathroom with a walk-in shower and a dedicated laundry room with a door keeping noise away from the rest of the home. The backyard is designed for easy maintenance, featuring patio stones and riverstone ideal for relaxing or entertaining. Lovingly maintained by the owner. Located at the future core of Riverside South's Town Centre, don't miss this opportunity! (id:60626)
Royal LePage Integrity Realty
56 Appledale Drive
Ottawa, Ontario
Welcome to this sought-after corner end-unit Minto Royalton, offering over 1700 sq. ft of beautifully designed living space plus a fully finished lower level. This 3-bedroom, 3.5-bath home features a thoughtfully laid out main floor with both formal living and family rooms, an eat-in kitchen, and numerous tasteful upgrades throughout. The primary bedroom offers a private retreat with a sitting area, walk-in closet, and a luxurious ensuite bath. Highlights include: Maple Hardwood flooring, Berber carpet on 2nd floor, Pot lights, Central A/C, Fully fenced yard with deck and patio, Gas-line hook-up for barbecue, No front or side neighbors for added privacy. Pride of ownership shows in this meticulously maintained home, move in and enjoy comfort, style, and space in a quiet, well-located setting. Walking distance to shopping, schools and public transportation. Freshly painted and professionally cleaned throughout (2025), Roof (2018), Hot Water tank (2025). Open House: Sunday 2-4 PM (id:60626)
Right At Home Realty

