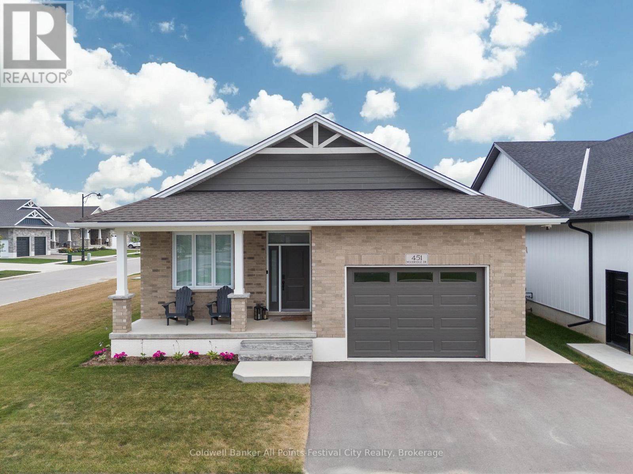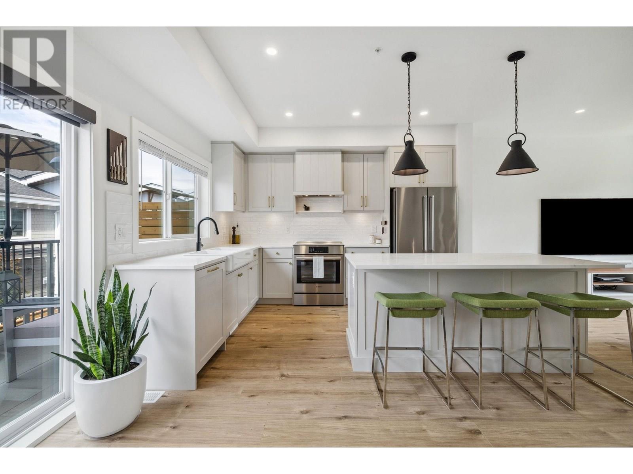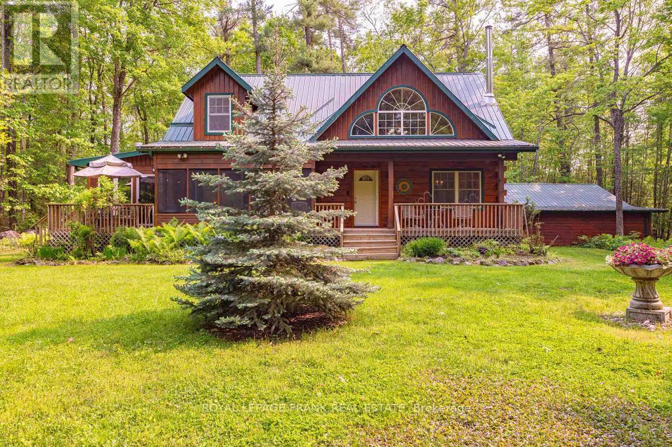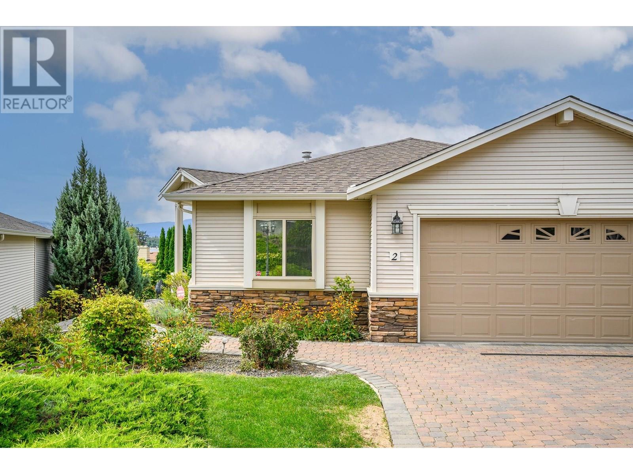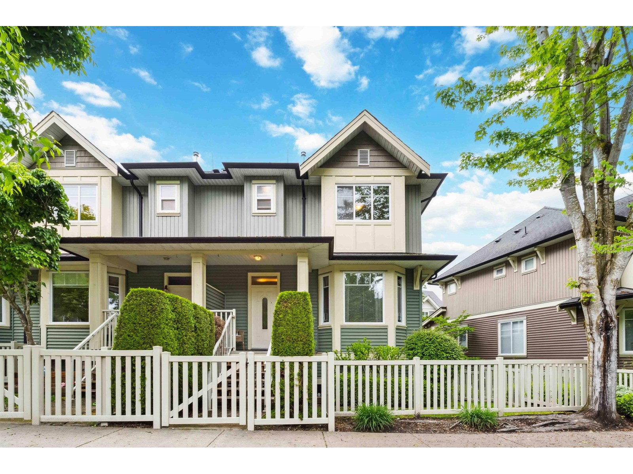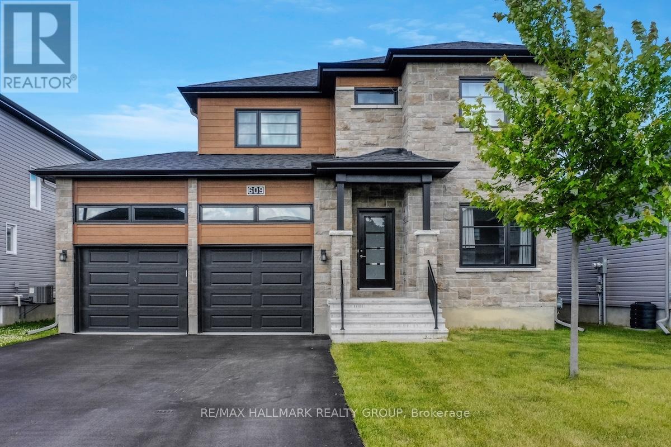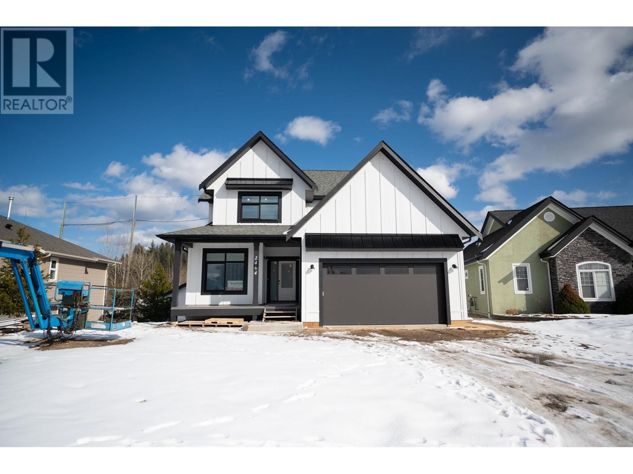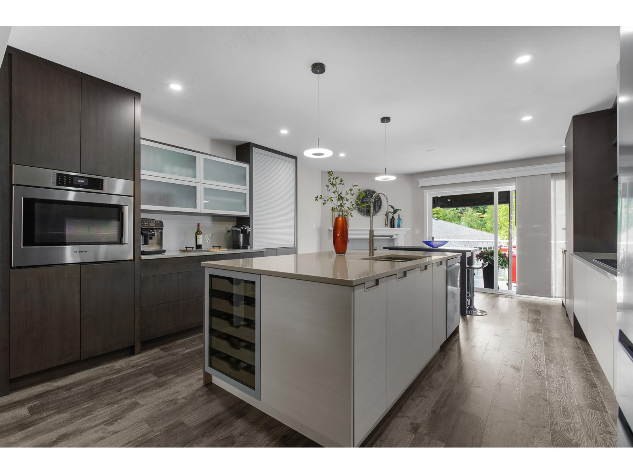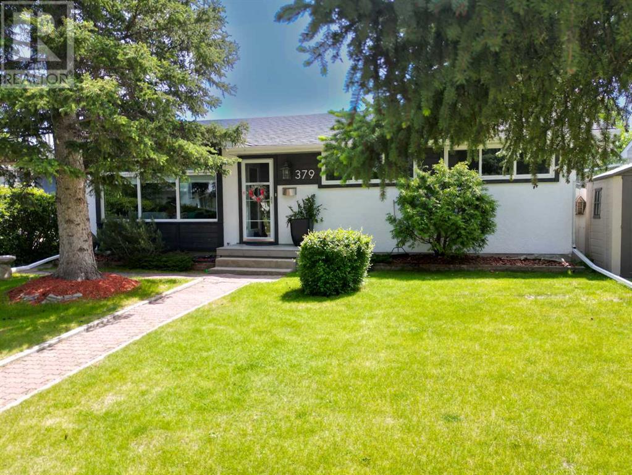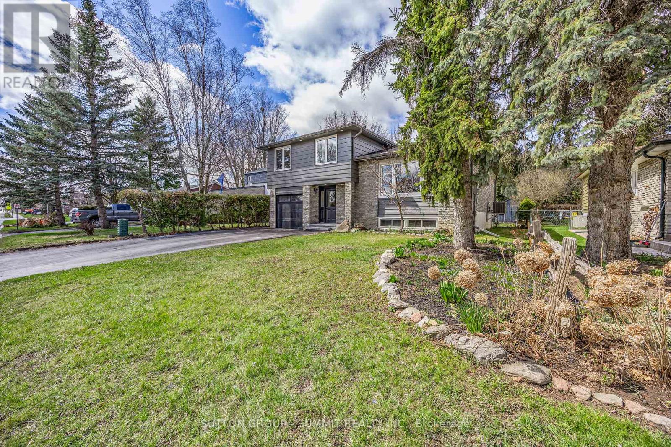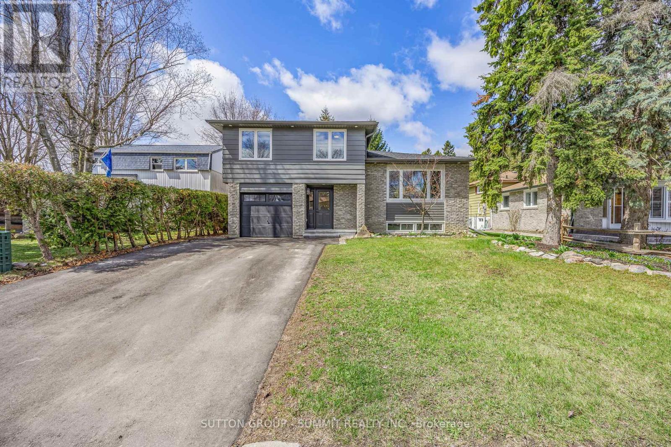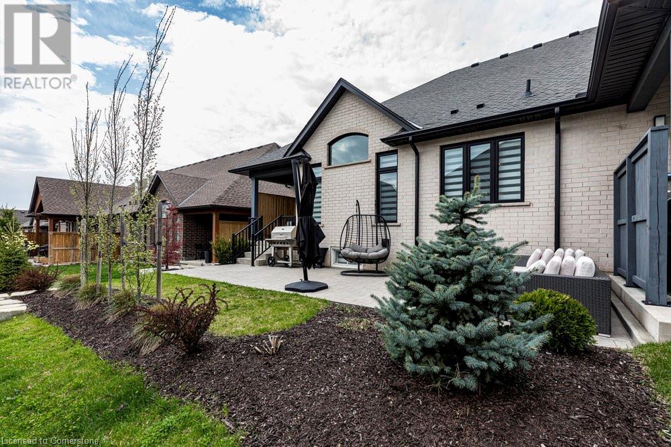405 15 Avenue Ne
Calgary, Alberta
Investors Alert! Renfrew high-end location single house for sale with adjacent corner lot neighbor agreed to joint venture development. This is an excellent income property from either rebuild or renovation. At a very desirable street close to downtown, 2 bedrooms on main level, kitchen, breakfast nook, living room as well. Laundry in basement as hose and vent are there. Basement though may need some renovation but it is spacious and second kitchen is her as well. Located just 1 block from Highway 1 provides super easy access to everywhere via both driving and public transportation. Additionally, shopping, groceries are just 1-2 blocks away. Center street shopping area are also just few blocks away. Lot as big as 15.23x 36.56 square meter that definitely fits a future duplex. and wide enough for a future quadruple garage. Investors are welcome to chat about it! (id:60626)
First Place Realty
451 Woodridge Drive
Goderich, Ontario
Introducing 451 Woodridge Dr, an exceptional opportunity within the newly developed Coast subdivision in Goderich. This beautifully designed legal duplex has modern amenities with a versatile layout - ideal for both personal living and rental income. Looking to offset your mortgage? Live on the main floor and rent out the lower-level suite as a short-term rental - its a setup that fits right in the local bylaw requiring owners to live on-site. Best of all, the property comes with the lower level fully furnished, ready to rent out right away. Upper Level Highlights a welcoming & expansive foyer leads into a bright, open space; a spacious guest bedroom complemented by a stylish 4-pc bath and a dedicated laundry room; a massive combined kitchen, dining & living area that is perfect for family gatherings and entertaining; a luxurious primary suite features a generous walk-in closet and a 3 pc bath, offering a private retreat. Lower Level Features: complete with its own separate entrance and utilities, this level is perfectly suited for short or long-term rentals; two comfortable bedrooms & a modern 4 pc bath create a self contained living space; large windows in the kitchen, dining & living area bathe the space in natural light. Outdoor & additional amenities: enjoy serene mornings on the covered front porch with a glimpse of Lake Huron or host delightful evenings on the back covered porch. An attached garage and double-wide drive enhance convenience. With potential for rental offset, this property presents an attractive investment opportunity alongside a beautiful, fully furnished home. Come and discover all that the 451 Woodridge Dr has to offer - a residence that truly has it all. (id:60626)
Coldwell Banker All Points-Festival City Realty
8 23183 136 Avenue
Maple Ridge, British Columbia
Welcome to seamless living in desirable Silver Valley! This BRIGHT 3 bed, 3 bath home offers a wide, open floor plan, soaring ceilings, private yard & stunning mountain views from the primary bedroom. Large windows fill the space with natural light throughout. Ideal for busy families, it features durable laminate flooring, air-conditioning, custom built-in TV unit with lighting & closet organizers. The designer kitchen offers S/S appliances with Bosch range. It flows to a balcony with BBQ gas hookup - perfect for summer evenings. The oversized double garage with epoxy floors, provides plenty of space for bikes, strollers & outdoor gear. Just minutes from Alouette Lake, parks, and scenic trails - adventure is right at your doorstep! Open House Sunday, July 27th: 2-4 PM or by private apt. (id:60626)
Rennie & Associates Realty Ltd.
1201 - 458 Richmond Street W
Toronto, Ontario
Live At Woodsworth! Perfect Two Bedroom 791 Sq. Ft. Floorplan With Soaring 10 Ft High Ceiling, Gas Cooking Inside, Quartz Countertops, And Ultra Modern Finishes. Ultra Chic Building With Gym & Party/Meeting Room. Walking Distance To Queen St. Shops, Restaurants, Financial District & Entertainment District. **EXTRAS** Stainless Steel (Gas Cooktop, Fridge, Built-In Oven, Built-In Microwave), Stacked Washer And Dryer. Actual finishes and furnishings in unit may differ from those shown in photos. (id:60626)
Brad J. Lamb Realty 2016 Inc.
120 Sugarbush Crescent
Trent Lakes, Ontario
Well maintained home nestled on 1.5 acre treed lot a short walk to a public access on Pigeon Lake for great swimming. You won't be disappointed by this classic rustic log home featuring 3 bedrooms, 2.5 baths, stunning vaulted ceilings, open concept with a cozy wood stove which is WETT certified. The 4-season sunroom with propane stove overlooks a private treed yard. The updated kitchen with alderwood cabinets and soapstone counters blends perfectly with the open concept living area. The main level bedroom is located across from a newly renovated bathroom. The second floor has a large primary suite with a 5 pc ensuite bathroom plus an office area open to the floor below. The lower level is fully finished with a large family room and plenty of storage. Screened in porch, large deck, perennial gardens and an oversized double car garage with carport. Situated on a township road, and a school bus route, close to the town of Buckhorn. (id:60626)
Royal LePage Frank Real Estate
2100 Boucherie Road Unit# 2
West Kelowna, British Columbia
Welcome to Bay Vista – Resort-Style Living in the Heart of West Kelowna! This beautifully maintained single-family home offers the best of both worlds: the privacy and space of a detached house with the convenience of strata living. Say goodbye to yard work and exterior maintenance – the strata takes care of it all, including windows, roofing, and landscaping. Located just steps from Okanagan Lake, this home boasts stunning lake views and soaring ceilings that create a bright, airy feel throughout. The main level is completely barrier-free, with no stairs and even the laundry conveniently located on this floor – perfect for ease of living and accessibility. You’ll also find ample storage throughout the home, making it as functional as it is beautiful. The spacious walk-out basement features its own full kitchen, living space, and private entrance, and plenty of natural light – perfect for multi-generational living, hosting long-term guests, or entertaining in style. Bay Vista is a vibrant community with a mix of single-family homes, townhomes, and condos. Residents enjoy access to top-notch amenities including a pool, clubhouse, and gym – all with no age restrictions. Seller is motivated and quick possession is available – don’t miss your chance to own in one of West Kelowna’s most desirable locations! (id:60626)
Royal LePage Downtown Realty
38 Mackenzie John Crescent
Brighton, Ontario
This home is to-be-built. Check out our model home for an example of the Builders fit and finish. Photos are sample photos. Welcome to the Chestnut model in Brighton Meadows! This home is fully finished up and down with 4 bdrms (3 on main level), 3 baths, approximately 1578 sq.ft on the main floor. Featuring a stunning custom kitchen with island, spacious great room, walk-out to back deck, primary bedroom with walk-in closet, 9 foot ceilings, upgraded flooring. These turn key homes come with an attached double car garage with inside entry and sodded yard plus 7 year Tarion New Home Warranty. Located less than 5 mins from Presqu'ile Provincial Park with sandy beaches, boat launch, downtown Brighton, 10 mins or less to 401. Customization is still possible. Diamond Homes offers single family detached homes with the option of walkout lower levels & oversized premiums lots. **EXTRAS** Development Directions - Main St south on Ontario St, right turn on Raglan, right into development on Clayton John (id:60626)
Royal LePage Proalliance Realty
32 6575 192 Street
Surrey, British Columbia
Welcome to sought after IXIA in Clayton Heights! This 3 bed/3 bath END UNIT, features 1828 sq ft of open concept living space at an incredible value! The freshly painted interior boasts an open-concept main level, with large living/dining area and bright kitchen. Upstairs features 3 good-sized bedrooms, including a spacious primary suite with walk-in closet and ensuite, and a fully finished basement with a large recreation room and versatile flex space. *BONUS* this home offers a double side-by-side garage and ample street parking. Ideally situated within walking distance to schools, parks, shops, and dining, and conveniently close to the future SkyTrain extension. A fenced yard and private front entrance on a quiet street enhance the sense of a single-family home. Don't miss this one! (id:60626)
Sutton Group-West Coast Realty
2901 Abbott Street Unit# 204
Kelowna, British Columbia
Welcome to The Abbott House, one of the most sought-after buildings in Kelowna, perfectly located in the heart of Pandosy Village. Just steps to the sandy beach of Lake Okanagan and directly across from Abbott Park and the Kelowna Paddle Club, this bright southeast-facing corner unit offers exceptional lifestyle living. Enjoy two spacious decks and large windows that flood the home with natural light. Thoughtfully designed with bedrooms on opposite sides—each with its own ensuite and deck access, this layout offers ideal privacy and functionality. Featuring 9' ceilings, hardwood floors, and granite counters, the open-concept living space is both elegant and comfortable. A generous in-unit storage room adds versatility, perfect for a small den or home office. Geothermal heating, cooling, and hot water are included in strata fees, offering energy-efficient, cost-effective comfort. Complete with secure underground parking and a large private concrete storage room (12’x4’, 8’ ceiling). Furniture may be sold separately to make this a turn-key unit. Enjoy vibrant village living steps to shops, restaurants, and services in one of Kelowna’s premier communities. The Abbott House is a quiet, primarily owner-occupied building with a very well-run and stable strata, offering peace of mind and an exceptional quality of life. (id:60626)
RE/MAX Select Properties
202 4433 Alaska Street
Burnaby, British Columbia
Over 1,300 square ft total indoor and outdoor space! One of three elevated garden level homes at Alaska by Arnacon, with a massive 422 square ft private walk-out deck PLUS another 73 square ft balcony, two entrances and easy access to all the building amenities. Perfect for kids and pets. This like-new 2 bed, 2 bath condo offers amazing convenience and outdoor living all in the heart of Brentwood. Windows on both north and south sides create a bright feel and provide natural ventilation. Just steps from Skytrain, shopping and amenities. Entertain guests on the giant patio or turn it into a safe and private play area for your kids! The kitchen features full size appliances and opens up directly onto the patio for entertaining. Parking and storage included. Maintenance fee includes heating & AC! (id:60626)
Macdonald Realty
3914 Hornby Terrace Lot# 15
Armstrong, British Columbia
Charming immaculate 5 bedroom, 3 full bath home brimming with extra features, spacious living room, formal dining room for easy entertaining & family gatherings. Gorgeous natural hardwood flooring through out. Tastefully decorated kitchen with plenty of cabinet space for the family chef. Fully landscaped enjoy the patio and the summer BBQ in your private back yard. Centrally located to schools, shopping & recreation. Everything a family could wish for. Backs on to a field that belongs to the school making it a private backyard setting. Garage has state of the art finishings with a very high quality epoxy coating to the floor done by a renowned company in the Valley. Perfect family house set up in a quiet cul-de-sac. Book your private showing! (id:60626)
3 Percent Realty Inc.
18 Belvedere Point Se
Calgary, Alberta
Welcome a Modern and sophisticated like-new home , over 3400 sq feet developed area, with 5 above grade bedrooms on main floor , 3 full baths and a legal 2 bedroom suite, Separate entrances and separate laundry offer ultimate privacy between the basement and upper levels making it ideal as a rental opportunity or for extended family members ( currently rented for $1450 + 40% utilities per month). The main floor is bright and open with a casually elegant design bathed in natural light. Sit back and relax in front of the sleek fireplace in the inviting living room with clear sightlines promoting unobstructed conversations. The kitchen inspires culinary adventures featuring stone countertops, timeless subway tile, stainless steel appliances, full-height cabinets, a pantry for extra storage and a large center island allowing a ton of prep and gathering space. A separate spice kitchen is well equipped with loads of storage, a second stove, sink and beverage fridge making it perfect for catered parties and large-scale entertaining. Overlooking the backyard, the sunshine-filled dining room has ample space to connect over a delicious meal. French doors open to the den ideal as a home office or even an additional bedroom thanks to there also being a 3-piece bathroom on this level. Convene in the upper level bonus room and enjoy engaging movie and game nights with family and guests. Escape at the end of the day to the calming oasis of the primary bedroom boasting a large walk-in closet and a lavish ensuite with dual sinks. 3 additional bedrooms are on this level sharing the 5-piece main bathroom, no more listening to the kids fight over the sink! Laundry is also conveniently located on this level. Completely private from the upper levels the 2 bedrooms legally suited basement creates great income potential or a beautiful and private space for multi-generational living. Gorgeously designed in the same quality finishes as the rest of the home this level impresses with a full k itchen that includes stainless steel appliances, a large living area, a full bathroom, 2 large bedrooms and a separate laundry, no need to share with the upper levels! Several ways to enjoy the outdoors in the low-maintenance backyard on the 2-tiered deck or lower patio perfect for casual barbeques and unwinding. All this plus an unbeatable location in this family-oriented community adjacent to the East Hill Shopping Centre ( Walmart, Costco, Tim , McDonald, banks and all major brand just 5 minutes walk ) and only 15 minutes from downtown, Belvedere is destined to become one of Calgary’s most sought after communities. (id:60626)
RE/MAX Real Estate (Mountain View)
609 Misty Street
Russell, Ontario
Welcome to 609 Misty Street, a beautifully maintained detached home on a 50-ft lot in the sought-after Sunset Flats community in the village of Russell. This spacious and thoughtfully designed property offers an inviting open-concept main floor featuring rich hardwood flooring, a large chef-inspired kitchen with quartz countertops and breakfast bar, and a bright living and dining area with 9-ft ceilings and a cozy fireplace. A convenient main floor office and powder room add to the homes functionality. Upstairs, you'll find three generous bedrooms, including a spacious primary retreat with a walk-in closet and a luxurious 5-piece ensuite with glass shower. The second level also offers a full family bath and laundry room. The finished lower level includes a large rec room with pot lights, a fourth bedroom, and ample storage in the utility room. Additional highlights include an oversized double garage, a tankless hot water system, and efficient HVAC. Nestled on a quiet street in a family-friendly neighbourhood, this home is just minutes from top-rated schools, parks, walking trails, shopping, and all the amenities Russell has to offer. (id:60626)
RE/MAX Hallmark Realty Group
32870 2nd Avenue
Mission, British Columbia
OPEN HOUSE Sat JULY 26TH 2:00-3:30 PRICE JUST REDUCED! THIS IS THE NOW THE BEST DEAL IN TOWN!!! Splendid rancher with basement on 2 legal lots featuring extraordinary views! Living room & dining room feature hardwood floors, vaulted ceilings with exposed beams & large southerly picture windows! Spacious kitchen, huge sundeck overlooking large backyard with lane access! Rec room, huge storage room, attached 14'0x16'0 workshop, PLUS detached 10'x22' workshop off back lane, high efficiency furnace! Lovely garden area, great curb appeal, all on quiet street, walking distance to Westcoast Express and all amenities! (id:60626)
Homelife Advantage Realty (Central Valley) Ltd.
3056 Gibbins Rd
Duncan, British Columbia
Great Opportunity.3 Potential Suites. Updated 4+ Bedrooms, 4 bathrooms, Huge Rancher with Endless Possibilities on .52 of a flat potential subdivision property, on huge Corner lot, across the street from Duncan Hospital. This Home at One Time housed Seniors, Each Bedroom on main floor has a bathroom, approximately 2100 sqft on main floor, with 3+ Bedrooms, upgraded flooring and a perfect setup, for someone who doesn’t like stairs, or has extended family, or Home Cottage Business potential, There is one main kitchen,on main 1 downstairs in the 1 bed self contained suite, own entrance ( also another kitchen area on main, no stove etc) In the main house there is a huge room upstairs, for storage or potential den/office, Property, Lots of Parking,RV, great spot for home cottage business ?? overnight notice is required, big dogs, listed at $879900 Sellers have paid $1500 to North Cowichan to get 2 proposed lots subdivided off.There is an encroachment with neighbouring house on this lot. (id:60626)
Maxxam Realty Ltd.
1032 80 Avenue Sw
Calgary, Alberta
Tucked away on a quiet, tree-lined street in desirable Chinook Park, this beautifully cared-for bungalow offers the perfect balance of comfort, space, and location. Just minutes from downtown and within walking distance to some of Calgary’s top-rated schools, this home is surrounded by long-time neighbors in a warm, welcoming community.Inside, you’ll find over 1,200 sq ft of well-designed space featuring a bright living room with a cozy gas fireplace, a dedicated dining area, and a spacious upgraded kitchen with well-maintained cabinetry and countertops. The main floor also offers three generous bedrooms and a 5-piece bathroom—ideal for family living.The fully finished basement expands your living space with a large family room, a games or play area, a fourth bedroom, and a 4-piece bathroom—perfect for guests or teens.Out front, the driveway adds curb appeal and function, along with a single attached garage. Out back, enjoy a large, private backyard—ideal for summer barbecues, kids at play, or simply relaxing outdoors.With close proximity to shopping, public transit, parks, and major routes, this home offers unbeatable access and everyday convenience in one of Calgary’s most established neighborhoods. (id:60626)
RE/MAX House Of Real Estate
2464 Mctavish Road
Prince George, British Columbia
* PREC - Personal Real Estate Corporation. Stunning, This new home is perfect for those busy families that want easy access to the wonderful Aberdeen Glen Golf Club. 4 bedrooms up, a main floor office/den, and a wide open basement configuration, do not forget about the fully finished heated outbuilding ready for your indoor golf simulator. The open concept main floor living area is flooded with natural light and backs onto a view of the driving range. Quartz counters and gorgeous cabinet colors, covered sundeck and walk out basement make this home an entertainers dream! (id:60626)
RE/MAX Core Realty
60 34250 Hazelwood Avenue
Abbotsford, British Columbia
This is a Must-See! 3000 square feet of beautiful renovated living space in a serene setting @ Still Creek. 4 bed/3bath rancher with walk out basement in one of the best locations in the complex. Currently 2 beds on the main + a den (was a bedroom & add 1 wall and it will be again). New flooring, Custom cabinetry with new appliances in open concept kitchen, with a deck view of the north shore mtns. Downstairs has seemingly endless storage, decked out theatre room (could stay), and a manicured, private green space. Heat pump, A/C, LED lights throughout & smart thermostat. 2 car garage, 2 spots on the driveway, 2 pets allowed (no restrictions), No age restrictions. Roofing recently completed, and easy access to great schools & Highway 11. Turn-Key & move in ready - Don't miss out! (id:60626)
Homelife Advantage Realty (Central Valley) Ltd.
193 16488 64 Avenue
Surrey, British Columbia
3 Bed + Flex Room | 2.5 Bath | 1553SQFT | Welcome Home to the prestigious and much desirable Harvest at Bose Farms. These homes have been thoughtfully designed and constructed for the ideal living experience. This home boasts open concept living on the main floor with a spacious kitchen boasting 5 burner gas cooktop on waterfall quartz island, SS KitchenAid appliances and ample storage. Large windows facing north, 9' ceilings, crown molding and a feature wall with electric fire place in the living area. 3 bedrooms on the upper level with high ceilings, spa like ensuite with double vanity. Flex room on the lower floor for office/den/rec with a door to a fenced yard. Double side-by-side garage with proxy floor and built in storage. Minutes away from parks, school and recreation. (id:60626)
Exp Realty Of Canada
379 Westwood Drive Sw
Calgary, Alberta
379 Westwood Drive SW | Location Location Location | Highly Sought-After Community Of Westgate Known For Its Beautiful Mature Tree-Lined Streets | Set On A Spacious 51’ x 100’ Rectangular Flat Lot With North & South Exposure | Five Bedroom, Two Bathroom Bungalow | Hardwood Floors on The Main Floor | Double Detached Garage | Promising Real Estate Opportunity In The Inner City Neighbourhood | Boasting A Central Position Within Easy Walking Distance To The Westgate LRT Station | Quick Access To Downtown & Major Roadways | Neighbourhood Offers A Variety Of Amenities, Including Parks, All Levels Of Schools & Shopping Centres | Current Land Use Is R-CG | (id:60626)
Real Broker
124 King Street S
New Tecumseth, Ontario
Welcome to this beautifully renovated home thats been thoughtfully updated with both style and functionality in mind. From the moment you step inside, youll feel the warmth and comfort that comes with a space designed for modern living. On the ground floor, youll find a bright and welcoming space that includes a powder room, laundry room, and a home officeperfect for remote work or running your business right from home. The main floor is where the heart of the home lies, with a stunning open-concept kitchen that flows effortlessly into the living and dining areas. Whether youre preparing a meal for your family or entertaining friends, the kitchen is perfect, with a large island offering plenty of counter space for all your culinary creations. The coffee bar tucked away in the corner is a great touchperfect for starting your day with your favorite brew.The living and dining areas are perfect for cozy evenings or hosting gatherings, with large windows that bathe the space in natural light. Step outside through the walkout to a spacious deck that overlooks a serene, treed lota private escape where you can unwind after a busy day or host summer BBQs with loved ones. The outdoor space feels like your own personal retreat. Upstairs, you'll find three generously sized bedrooms, each filled with natural light, making them the perfect place to relax and recharge. The primary bedroom is a true sanctuary, complete with a stylish ensuite bathroom. The second bathroom, conveniently located for the other two bedrooms, is equally as beautiful and updated. The fully finished basement offers a fourth bedroom, providing even more space for your growing family or guests. Whether its a guest room or a teenagers retreat this additional bedroom adds incredible flexibility to your home. With its thoughtful design, attention to detail, and seamless indoor-outdoor living, this home is ready for you to move in and make it your own. (id:60626)
Sutton Group - Summit Realty Inc.
124 King Street S
New Tecumseth, Ontario
Welcome to this beautifully renovated home thats been thoughtfully updated with both style and functionality in mind. From the moment you step inside, you'll feel the warmth and comfort that comes with a space designed for modern living. On the ground floor, you'll find a bright and welcoming space that includes a powder room, laundry room, and a home office - perfect for remote work or running your business right from home. The main floor is where the heart of the home lies, with a stunning open-concept kitchen that flows effortlessly into the living and dining areas. Whether you're preparing a meal for your family or entertaining friends, the beautiful kitchen, with a large island offering plenty of counter space for all your culinary creations. The living and dining areas are perfect for cozy evenings or hosting gatherings, with large windows that bathe the space in natural light. Step outside through the walkout to a spacious deck that overlooks a serene, treed lot a private escape where you can unwind after a busy day, or host summer BBQs with loved ones. The outdoor space feels like your own personal retreat. Upstairs, you'll find three generously sized bedrooms, each filled with natural light, making them the perfect place to relax and recharge. The primary bedroom is a true sanctuary, complete with a stylish ensuite bathroom where you can enjoy a little luxury every day. The second bathroom, conveniently located for the other two bedrooms, is equally as beautiful and updated. The fully finished basement is a bonus offering a large rec room that can be transformed into whatever you need, whether thats a playroom,extra bedroom, or extra living space. Its the ideal spot for relaxing, entertaining, or enjoying family time. With its thoughtful design, attention to detail, and seamless indoor-outdoor living, this home is ready for you to move in and make it your own. Don't miss the chance to experience everything this beauty has to offer your new home is waiting! (id:60626)
Sutton Group - Summit Realty Inc.
98 Carrick Trail
Welland, Ontario
Welcome to maintenance-free living in the highly desirable and active adult community of Hunters Pointe. This fully finished end unit bungalow townhome features 4 bedrooms, 3 full bathrooms and upgrades throughout. Just built in 2020 by award winning Lucchetta Homes. The bright and spacious main floor features high ceilings, beautiful hardwood with an open concept floor plan, including entry from your double garage and stunning foyer. The eat-in kitchen over looks your formal living space and features Cambria quartz countertops and island, high end stainless steel smart appliances including Samsung refrigerator, oven/microwave combo, induction cooktop, dishwasher, wine cooler and ceiling-height cabinetry. Walk out to your beautiful backyard from your dining area, making outdoor entertaining a breeze. The king-sized master suite is complete with walk in closet and stunning 4PC ensuite with double sinks and oversized walk in shower. Another large bedroom, 4PC bathroom and laundry room with storage complete the main floor. The basement offers even more living space with 2 more additional bedrooms, a large family room, 3PC bathroom and an abundance of storage. Curb appeal galore with beautiful, poured concrete double driveway, back yard also features a large poured concrete patio. Enjoy entertaining with gas line hook up for firepit and BBQ. Take advantage of the Clubhouse with a meeting room and dual party rooms - one of which can accommodate up to 200 guests. It also includes saltwater pool, hot tub, sauna, fitness centre, library, game room, tennis and pickle ball courts, darts - and so much more! This centrally located home offers easy highway access and close to all amenities. The association fee of covers lawn care, snow removal and access to clubhouse. Nothing to do but move in and enjoy socializing with your new community! (id:60626)
RE/MAX Escarpment Realty Inc.
98 Carrick Trail
Welland, Ontario
Welcome to maintenance-free living in the highly desirable and active adult community of Hunters Pointe. This fully finished end unit bungalow townhome features 4 bedrooms, 3 full bathrooms and upgrades throughout. Just built in 2020. The bright and spacious main floor features high ceilings, beautiful hardwood with an open concept floor plan, including entry from your double garage and stunning foyer. The eat-in kitchen over looks your formal living space and features Cambria quartz countertops and island, high end stainless steel smart appliances including Samsung refrigerator, oven/microwave combo, induction cooktop, dishwasher, wine cooler and ceiling-height cabinetry. Walk out to your beautiful backyard from your dining area, making outdoor entertaining a breeze. The king-sized master suite is complete with walk in closet and stunning 4PC ensuite with double sinks and oversized walk in shower. Another large bedroom, 4PC bathroom and laundry room with storage complete the main floor. The basement offers even more living space with 2 more additional bedrooms, a large family room, 3PC bathroom and an abundance of storage. Curb appeal galore with beautiful, poured concrete double driveway, back yard also features a large poured concrete patio. Enjoy entertaining with gas line hook up for firepit and BBQ. Take advantage of the Clubhouse with a meeting room and dual party rooms one of which can accommodate up to 200 guests. It also includes saltwater pool, hot tub, sauna, fitness centre, library, game room, tennis and pickle ball courts, darts and so much more! This centrally located home offers easy highway access and close to all amenities. The association fee of covers lawn care, snow removal and access to clubhouse. Nothing to do but move in and enjoy socializing with your new community! (id:60626)
RE/MAX Escarpment Realty Inc.


