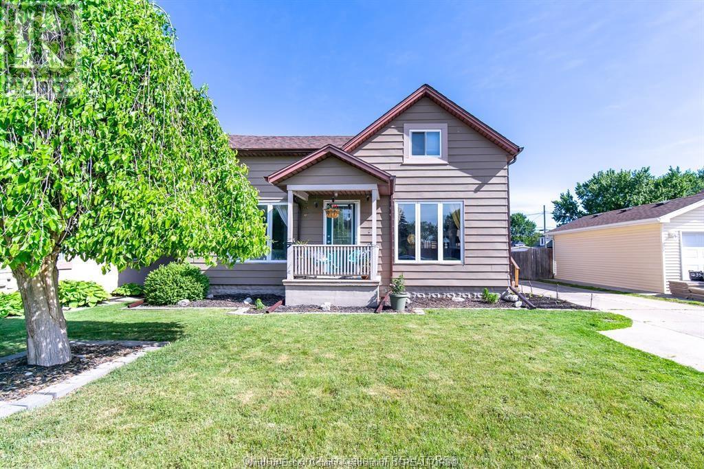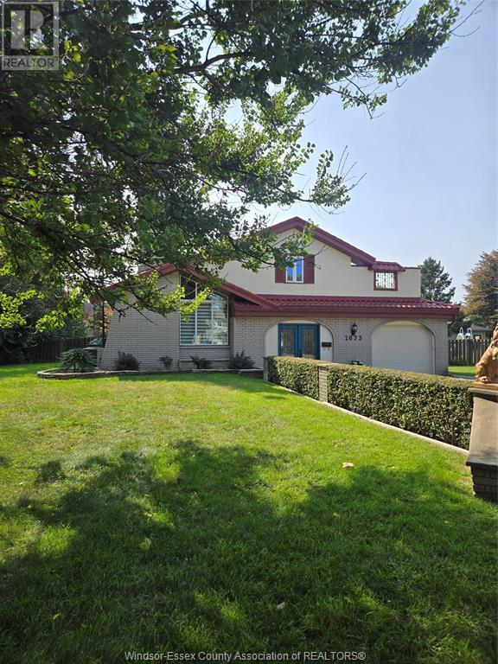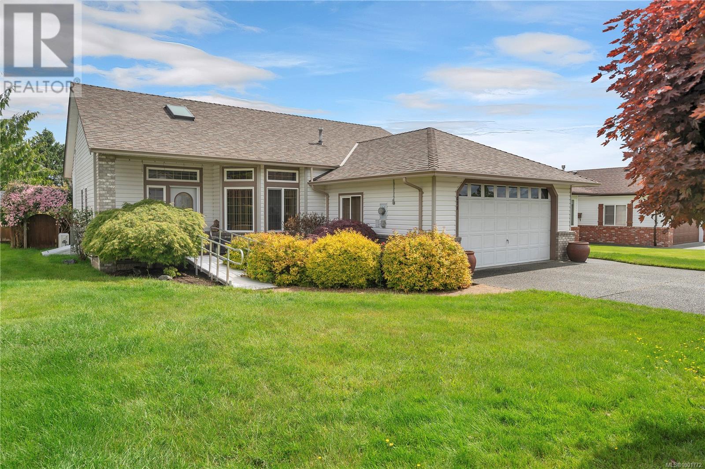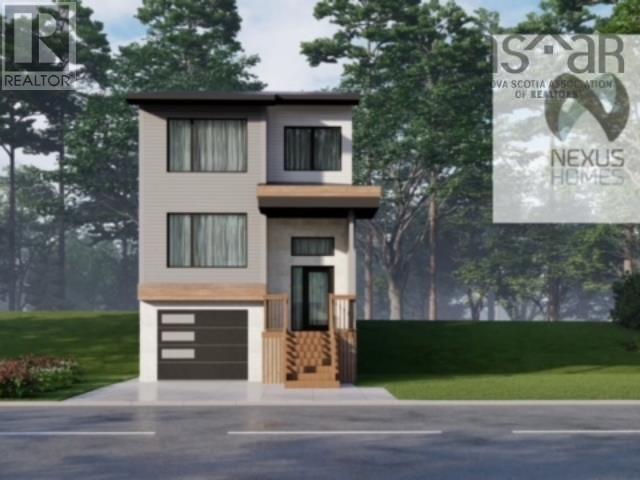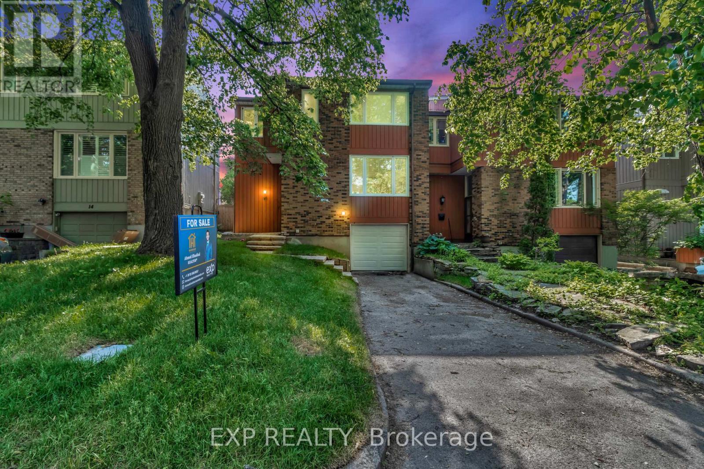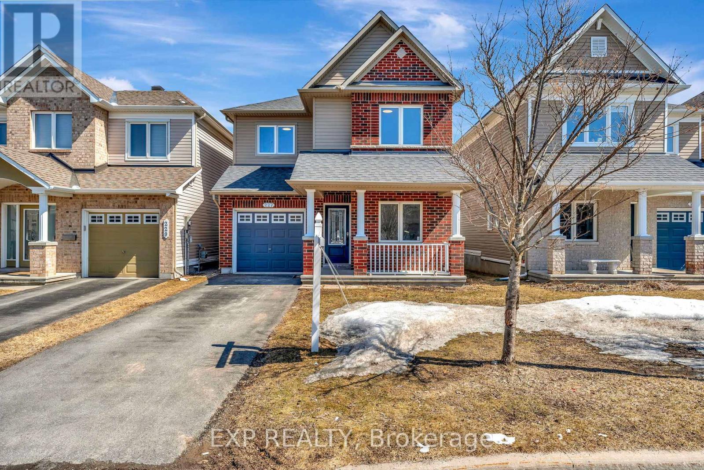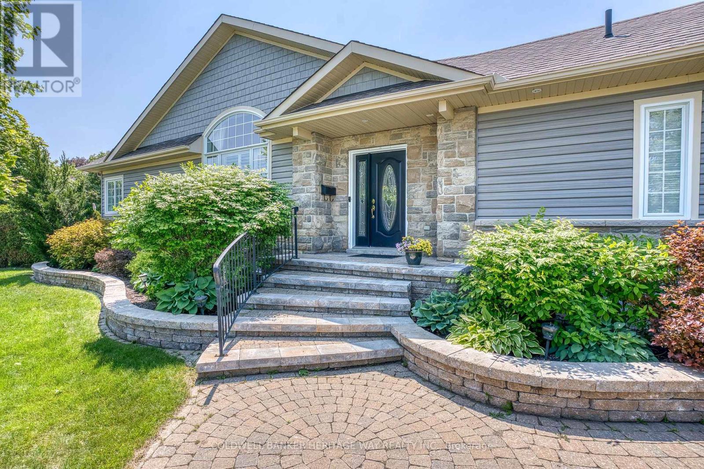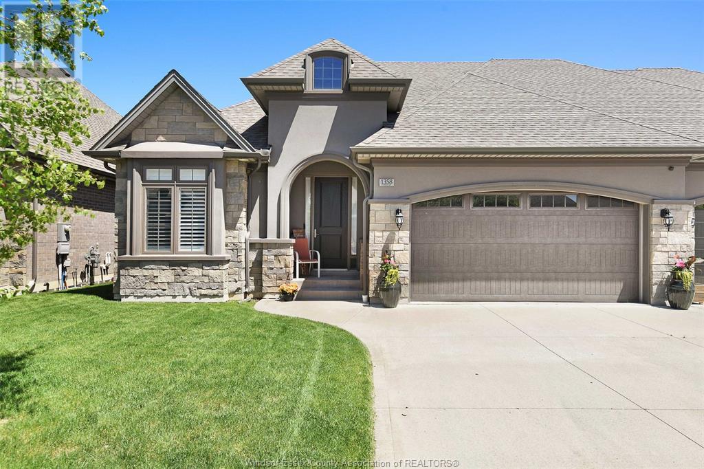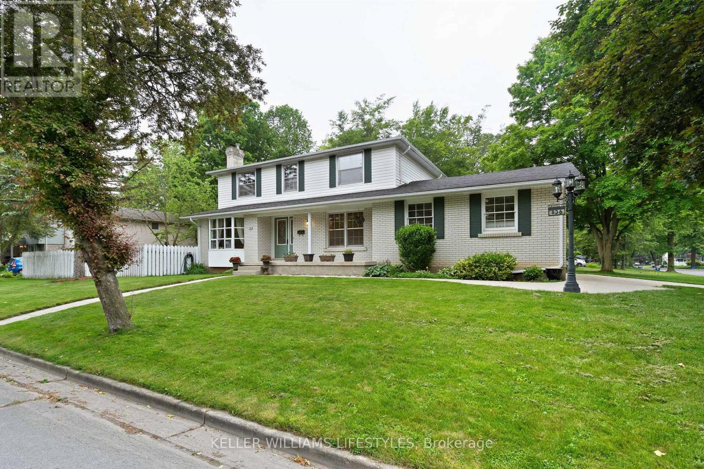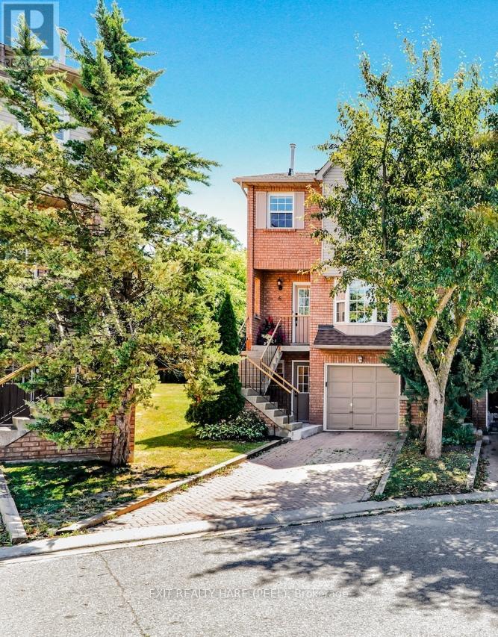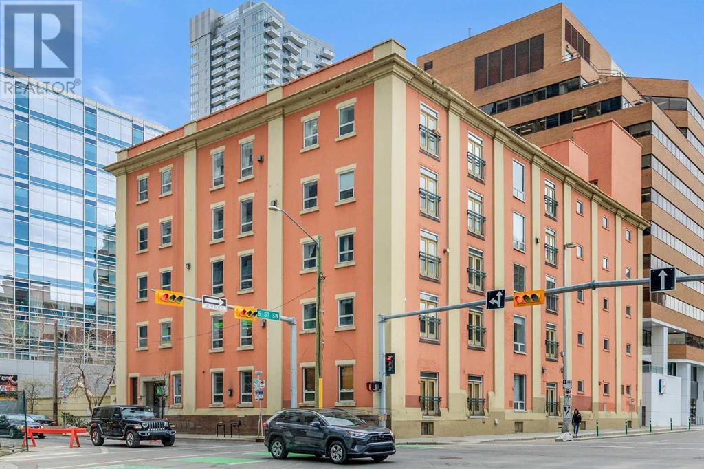12346-48 Arbour Street
Tecumseh, Ontario
OUTSTANDING TURNKEY INVESTMENT PROPERTY WITH APPROXIMATELY A 5.5% ANNUAL CAPRATE WITH AN ANNUAL INCOME OF APPROXIMATELY $56170 WITH APPROXIMATELY ANNUAL EXPENSE OF $ 16542 THEREFORE $56170-$16542 = $ 39628 (AS SHOWN IN THE DOCUMENTS ) . CURRENTLY BOASTING UP TO DATE RENTS FROM TENANTS WHO HAVE BEEN THERE A FEW YEARS THAT ARE CURRENTLY MONTH TO MONTH AND HAVE A HISTORY OF PAYING ON TIME. SIMPLY GIVE THE TENANTS YOUR EMAIL ADDRESS AND START COLLECTING EACH MONTH.JUST TAKE OVER AND DO NOTHING.YOU CAN OWN A WELL MAINTAINED PROPERTY. (id:60626)
Deerbrook Realty Inc.
66 Joliet Crescent
Tiny, Ontario
This large and spacious 2800 square ft. 2 storey home is situated in Coutnac Beach offering 4 generous sized bedrooms, 3 1/2 baths, walkout to rear deck, walk in pantry, hardwood floors, main floor family room, generous sized rec room, detached garage, mature lot, forced air gas heating, & central air conditioning. The bonus here is there is also an adjacent 1389 s.f. self contained 2 bedroom suite with kitchen, living area, fireplace, 4pc washroom, and deck for additional family members providing a family sanctuary or compound. Enjoy the Benefits of residing in Coutnac Beach with 5 private waterfront parks with child friendly sandy beaches and an interconnecting trail system, (golf cart friendly) from park to park. Located only minutes away from a boat launch, marina, and playground. Coutnac Beach offers a unique home and cottage lifestyle where one can enjoy the waterfront shoreline with eastern exposure. (id:60626)
Royal LePage In Touch Realty
18 Oriole Crescent
Woodstock, Ontario
This quality built Goodman bungalow has 3 bedrooms, a double garage, 2 bathrooms, recent updates and a insulated heated workshop! On the main level you will notice the new luxury vinyl plank flooring that leads you to the spacious 3 bedrooms and the 4 piece bath. The kitchen is welcoming, bright and partially open to the dining and living area so you can still enjoy your company or keep an eye on the little ones while you prep. As you head down to the basement enjoy your cozy sitting area or office space, having french doors gives some added privacy to this room. The large rec. room is spacious for game or movie nights along with a 3 piece washroom for added convenience. The double garage is large (17.5ftx18ft) just behind the garage is an extra storage/tool area. In a friendly neighbourhood with close proximity to walking and biking trails. heater/furnace 2024, Workshop and Garage door 2021, Roof 2016, water heater and softener are owned, heater/furnace 2024 (id:60626)
RE/MAX A-B Realty Ltd Brokerage
2073 Cardinal Lane
Kingsville, Ontario
Where dreams began and memories were made, this beautiful, Mediterranean Style home stationed on lg peaceful lot(end of cul de sac)seeking it's future family. Beamed vaulted ceilings in living/dining rooms with the stone natural fireplace and gleaming hardwood floors set the tone. Family room with patio doors leading to patio and pool(20x40 kidney shaped) area is generously sized for family fun as well as party hosting. Updated kitchen with farmhouse style sink, quartz countertops and pantry offer views of the lovely backyard. Rear mudroom and half bath top off the main floor Upper level features family sized bath, much closet space, 3 well appointed bedrooms and access to the roof top terrace. Hobby/additional family and utility room found on lower level. Call today for your private viewing (id:60626)
Royal LePage Binder Real Estate
143 First Avenue
Welland, Ontario
Welcome to this charming two-storey home in the heart of Chippawa Park, one of the area's most sought-after neighbourhoods. Thoughtfully updated throughout, it features a modern kitchen with Pot Filler and a cozy dining space with direct access to a private deck-ideal for enjoying summer meals while overlooking the pool and spacious, fully fenced yard. There's plenty of room out back for kids and pets to roam. The main floor also includes a convenient bathroom, mudroom, and an oversized single garage with extra storage. Upstairs, you'll find four comfortable bedrooms, including a generous primary suite with a walk-in closet, ensuite bath, and a private balcony facing the park-perfect for quiet mornings. Downstairs, the finished basement adds a warm and versatile rec room-great for family movie nights or casual gatherings. Recent upgrades include: A/C (2023), quartz kitchen countertops and range (2023), owned Tankless Hot Water heater and humidifier (2024), new privacy fence (2023), and a patio and porch extension (2024). With a great layout and a long list of updates, this home is ready to welcome your next chapter. (id:60626)
RE/MAX Realty Enterprises Inc.
68 Harvest Oak Way Ne
Calgary, Alberta
Click brochure link for more details. Welcome to one of the largest bi-level homes in sought-after Harvest Hills!This beautifully maintained corner property offers unbeatable convenience with everything you need just a short walk away, plus a bus stop right beside the house for easy commuting including direct access to the airport.Enjoy the oversized double attached garage along with abundant street and alley parking, making it perfect for families or entertaining guests.The main level features vaulted ceilings and an open-concept living area centered around a stunning oak feature wall with a cozy wood-burning fireplace and gas log lighter, one of two in the home. The spacious kitchen is a chef’s delight, offering upgraded appliances, solid oak cabinetry, and generous counter space.The large primary bedroom includes a private 4-piece on-suite, while a second full bathroom serves the additional upstairs bedroom and open office, which can easily be converted into a third bedroom if desired.From the kitchen, step out onto a wide, partially covered deck that spans the width of the house, including a charming three-season sunroom perfect for relaxing in any weather.The fully finished lower level includes three more bedrooms, a 3-piece bathroom, laundry room, and a second living room with another wood-burning fireplace.This home stays cool year-round with a powerful central air conditioning system.Recent upgrades include: All new flooring (2022), New roof and rain gutters (2024).Outside, enjoy dual fountains in the front flower garden and a backyard oasis with fruit trees, berry bushes, and a large heated shed, ideal for hobbies or extra storage.With 2,600 sq. ft. of developed living space, this is a rare find in an incredible location. Don't miss your chance to call this Harvest Hills gem home! (id:60626)
Honestdoor Inc.
6 Appaloosa Way
Cochrane, Alberta
Welcome to 6 Appaloosa Way in Cochrane, a beautifully designed family home offering over 2,200 square feet of modern, functional living space in a growing and family-friendly community. Built by Daytona Homes, this three-bedroom, two and a half bathroom property is packed with features that balance everyday convenience with long-term potential, including a side entrance and zoning for a future legal suite, a valuable option for multi-generational living or additional income down the road.Step through the front door or enter from the double attached garage, and you're immediately welcomed by a well-organized mudroom that connects directly through a walk-through pantry and into the kitchen. This layout keeps things efficient, especially on busy days when unloading groceries or managing the daily rush. At the heart of the home, the spacious open-concept kitchen features a central island with a flush eating bar, abundant prep space, and sleek modern finishes. Whether you're cooking, entertaining, or helping with homework at the island, this kitchen offers flexibility and flow.Just across from the kitchen is a versatile office or den, an ideal space for working from home, setting up a hobby zone, or keeping life organized. The kitchen also opens onto the bright great room and dining nook, offering a connected and inviting layout where natural light fills the space and everyday life feels open and relaxed.Upstairs, the thoughtful layout continues to impress. At one end of the home, the primary suite offers a private retreat complete with a five-piece ensuite that includes dual vanities, a soaker tub, a separate tiled shower, and an enclosed water closet. The walk-in closet provides plenty of room for storage and organization. Down the hall, two well-sized secondary bedrooms are tucked at the opposite end, each with easy access to a modern four-piece bathroom and a dedicated laundry room, making day-to-day living a breeze. Finishing off the upper floor is a large bonus room at the end of the hall, ideal for movie nights, a kids’ play area, or a quiet escape to unwind.The side entrance and future legal suite zoning add serious value and flexibility to this home, whether you're thinking of future rental income, creating a private space for extended family, or simply investing in options for the years ahead.Located in one of Cochrane’s newest and most desirable communities, with access to parks, scenic trails, schools, and local amenities, 6 Appaloosa Way is more than just a home. It’s an opportunity to build a lifestyle in a space that grows with you. Book your private tour today and explore everything this exceptional Daytona Homes build has to offer. (id:60626)
Royal LePage Benchmark
678 Baker Pl
Campbell River, British Columbia
Love cul de sac living , private with no traffic and large back yard , Great family home, in a family oriented neighbourhood, close to all levels of schools. 3 bedrooms, 2 bathrooms, fireplace in living room, large kitchen with lots of cabinets, high vaulted ceilings throughout, mini split, engineered hardwood flooring, double garage. Wheel chair ramp can be purchased if desired or will be removed Call listing agent for code. (id:60626)
Royal LePage Advance Realty
#44 2307 Twp Road 522
Rural Parkland County, Alberta
Welcome to highly sought-after West Point Estates on Jackfish Lake. Ready to enjoy. WILL CONSIDER ALL TRADES OF VALUE! With $250K of improvements t’s fenced, gated, landscaped with decks, bunk house, power & a drilled well so you’re you’re one step closer to making your vision a reality. No time limit to build. Choose your own builder. This stunning 2.2 acre parcel offers the perfect canvas for your custom dream home. Conveniently located just 15 mins west of Stony Plain & Spruce Grove on paved roads with quick access to Highways 16, 770 & 627, this is lake life at its finest.The gently sloping lot backs onto the lake offering both privacy & water views. Jackfish Lake is renowned for its clean, spring-fed waters ideal for swimming, boating, and water sports. Build a year round residence or a summer retreat, this is a rare opportunity to create lasting legacy for family in one of the region’s most sought after lake communities. Purchase together with Lot 43 which is across the street listed @ 250,000. (id:60626)
Century 21 Masters
18 70 Pearlgarden Close
Dartmouth, Nova Scotia
Discover this beautifully designed 4-bedroom, 2-storey home in the highly sought-after Parks of Lake Charles community, built with superior craftsmanship by Nexus Homes. With its modern design and spacious layout, this home is perfect for families and entertaining.Step inside to find an open-concept kitchen featuring beautifully finished cabinets, quartz countertops, and soft-close doors and drawers. The bright and airy living space is enhanced by oversized windows, stylish tile and laminate flooring, and a cozy natural gas fireplace.The primary suite offers a luxurious ensuite with a custom shower, while the additional bedrooms provide ample space for family or guests. A ductless heat pump on the main floor ensures year-round comfort. Outside, enjoy a wood back deck and a paved driveway, while inside, the home is equipped with a natural gas fireplace in the living area, a gas line for a cooktop in the kitchen, and a gas hookup ready for your BBQperfect for effortless cooking and entertaining. Dont miss this incredible opportunity to own a home in one of Dartmouths most desirable neighbourhoods! (id:60626)
Royal LePage Atlantic
12 Bayside Private
Ottawa, Ontario
Exceptional Location Meets Modern Living Steps to Mooneys Bay Situated in one of Ottawas most central and sought-after neighborhoods, this fully renovated 4-bedroom, 2.5-bath semi-detached home perfectly blends lifestyle, convenience, and natural beauty. Just a 5-minute walk to Mooneys Bay Beach and scenic trails, and minutes from top-rated schools, parks, shops, transit, and the airport. Nestled on a quiet private road with breathtaking views of Mooneys Bay and the Rideau River, this home has been thoughtfully updated from top to bottom. The open-concept main floor features brand-new flooring, pot lights, fresh paint, updated windows and doors, a new garage door, and a recently installed furnace. The custom kitchen features quartz countertops, soft-close cabinetry, and brand-new LG stainless steel appliances. It is perfect for both everyday living and entertaining. Upstairs, the spacious primary suite includes a fully renovated ensuite, while all bathrooms boast sleek quartz finishes. Elegant hardwood staircases add warmth and character throughout the home.The finished basement offers a versatile rec room ideal for a home office, gym, or playroom. Outside, enjoy a private deck overlooking the water, perfect for relaxing or hosting guests. A newly landscaped lawn adds curb appeal and functionality. Low monthly maintenance fees include private road maintenance, offering peace of mind and convenience.This is a true turn-key opportunity in an unbeatable location. (id:60626)
Exp Realty
227 Terrapin Terrace
Ottawa, Ontario
THE PERFECT MULTI-GENERATIONAL HOME! THIS 4 BEDROOM + DEN & 3.5 BATH SINGLE FAMILY HOME HAS AN IN-LAW SUITE AND NEWLY UPDATED FINISHES! This stunning, move-in-ready home offers incredible value with thoughtful upgrades and a functional layout designed for modern living. The open-concept main floor features newly stained hardwood floors, elegant crown molding, and a spacious living & dining area perfect for entertaining. The chef's kitchen boasts ample counter space, upgraded cabinetry in the breakfast nook, stainless steel appliances, and stylish finishes. A main-floor office/den provides the ideal space for remote work or quiet reading. The upstairs has brand new quality vinyl flooring throughout; including an oversized primary bedroom suite with a walk-in closet and a luxurious 5-piece ensuite. 2 other generously sized bedrooms and 2nd full bath with stackable laundry complete the upper level. The professionally finished lower level offers a full kitchen, large bedroom, full bath, and storage room with separate laundry - making this the ideal home for investors or larger families. Rear yard is fully pvc fenced with a large deck; perfect for entertaining. Single attached garage with long laneway fits 3 cars; plus a covered front patio to enjoy all day sun. Situated in a prime location, this home is just steps from parks, schools, a community centre, shopping, and transit. With impeccable details and a layout that flows beautifully, this home truly looks like it belongs in a magazine! 24hr irrevocable on all offers. (id:60626)
Exp Realty
58 Nighthawk Crescent
Ottawa, Ontario
Located in the peaceful adult lifestyle community of Pine Meadows in Bridlewood, you'll love the close access to nature trails and local amenities . Low-maintenance living and a true sense of community make this a wonderful place to call home. Enjoy quiet mornings with a coffee on your private screened porch, a great extension of this beautiful home.The tastefully updated kitchen is truly the heart of the home. A great place to explore your culinary skills and entertain family and friends. The inviting living room features a cozy gas fireplace with a stunning brick surround that adds warmth and character. Gleaming hardwood floors flow throughout, while patio doors lead directly out to that amazing backyard, perfect for seamless indoor-outdoor living. Whether you're relaxing by the fire or entertaining guests, this space has style and comfort covered. The amazing 3 pc main bathroom is gorgeous with a glass walk in shower, gorgeous tile and beautiful lighting. The primary bedroom is a warm and inviting retreat featuring rich, thick-plank maple hardwood floors adding timeless elegance. California shutters offer both privacy and style, while a striking wood accent wall. A beautifully renovated 3-piece ensuite features a modern glass shower, eye-catching tile floors, and quartz counters. The cozy finished lower level offers a great recreation space to catch up on some of your favourite movies . The 3rd bedroom with adjoining 4 piece bathroom is perfect for overnight guests. Step into your own private oasis backyard framed by mature trees for shade and privacy offering a tranquil escape from the everyday. New appliances 2025, painted 2025, Roof 2014, AC 2020, HVAC 2010. Community Association fee of $300/year. (id:60626)
Royal LePage Team Realty
Lot 5045 411 Bondi Drive
Middle Sackville, Nova Scotia
Introducing The Thicket by Marchand Homes, a stunning executive split-entry residence nestled in the sought-after community of Indigo Shores. Located in the heart of Middle Sackville, Indigo Shores is a vibrant and rapidly expanding neighbourhood, offering a mix of lakefront and lake-access properties designed to suit a variety of lifestyles. With quick highway access, this subdivision is minutes from all amenities, and a 25 minute drive to Downtown Halifax. Discover the perfect blend of modern living and natural serenity in Indigo Shoresa community youll love to call home. (id:60626)
Sutton Group Professional Realty
34 Willow Shore Way
Carleton Place, Ontario
Discover an exquisite blend of luxury and tranquility in this semi-detached bungalow ideally situated on a peaceful premium lot in sought after Stonewater Bay. From the moment you step inside, you'll be captivated by the warmth of the hardwood floors, 3 sided glass fireplace, vaulted ceiling and the huge palladium window. Bight and spacious eat-in kitchen with beautiful granite tops, loads of cupboards with a convenient island and stainless steel appliances. Main floor laundry / mud room with access to the double attached garage with remote entry. Retreat to the large primary bedroom with a stunning 4 piece corner en-suite bathroom with a soaker jet tub and separate glass walk-in shower. The 2nd bedroom with a full bathroom is at the other end of the house for privacy. Finished lower level area has a large family room, an additional 3 piece bathroom and extensive storage which could be future development if more room is needed. The exterior is a testament to meticulous care offering a beautifully landscaped yard, a welcoming deck with awning and a convenient storage shed. Plus enjoy the security of a generator hook-up with pony panel. This meticulously maintained home offers an exceptional lifestyle in a prime location! (id:60626)
Coldwell Banker Heritage Way Realty Inc.
3348 Powell Road
Kamloops, British Columbia
Modern and Private Lakeview Home with Stunning Updates - Experience contemporary living in this updated 3-level home across from Pinantan Lake. Offering 4 bedrooms and 2.5 baths, this property features: Breathtaking Views - enjoy the gorgeous lake views from multiple vantage points throughout the home, enhanced by abundant windows that bring in the natural beauty. Spacious Main Floor - Open floor plan with a modern new kitchen including quartz counters, new flooring and lighting, propane fireplace. Partially covered lakeview deck off the dining area. Upper Level Comfort - 3 bedrooms, open den, and an updated, spacious bathroom. Flexible Lower Level - Separate 1-bedroom guest space with kitchenette or non conforming suite with it's own laundry and 3 pc bathroom. Additional Updates: Exterior and interior paint, deck renovations, driveway, new retaining wall with stairs, and updated lighting and flooring. Located 30 minutes from Kamloops, with nearby school and store, and abundant outdoor recreation. (id:60626)
RE/MAX Real Estate (Kamloops)
1358 Cypress
Windsor, Ontario
Skip the build! This gorgeous end-unit has it all. Step into a bright, open foyer and enjoy high-end touches throughout, including custom lighting, a stunning 10ft granite island, and a chef’s kitchen with ceiling-height soft-close cabinets, pot filler, gas stove, stainless appliances, and walk-in pantry. The living room offers tray ceilings and a cozy gas fireplace, while the dining area leads to a covered patio, ideal for relaxing or entertaining. The spacious primary suite features a walk-in closet and spa-like ensuite with oversized rain shower and body jets. Complete with a second bedroom, full bath, main floor laundry, large basement with egress windows, and double garage. (id:60626)
RE/MAX Capital Diamond Realty
6011 Mary St
Duncan, British Columbia
Spacious and full of potential, this 2,500+ sqft home offers room for the whole family in a quiet, convenient location close to town. The well-laid-out upper floor features three bedrooms and two bathrooms, including a bright kitchen with eating area that opens directly onto a generous deck—perfect for outdoor dining and entertaining. Downstairs, you’ll find a large family room and ample storage, providing plenty of options for future development or flexible living space. The property also includes RV parking, making it ideal for adventurers or extra vehicle storage. (id:60626)
RE/MAX Island Properties (Du)
836 Westbury Crescent
London South, Ontario
Welcome to this beautiful 4-bedroom, 3 bathroom home in the highly desirable Norton Estate area of London. Set on a mature, nicely treed lot, with a perfect mix of sun and shade, this property offers timeless appeal and thoughtful functionality. The main floor features formal principle rooms, including a separate dining room and a spacious family room. The living room is warm and inviting, anchored by a charming fireplace. The kitchen boasts rich Cherrywood cabinetry, blending style and durability, while hardwood flooring flows throughout both the main and second levels, and timeless details such as crown molding and wainscoting enhance the homes classic character. Upstairs you will find 4 generously sized bedrooms, while the finished lower level offers excellent versatility with a dedicated office and a large recreation room perfect for home theatre, play area, or workout space. An additional feature is the double car garage direct access into the house and a concrete driveway for 6 cars. This home is set in a mature family-friendly area close to parks, schools and amenities; this home blends comfort, style and function in one of Londons most established and desirable boutique communities. (id:60626)
Keller Williams Lifestyles
610 Academy Way Unit# 118
Kelowna, British Columbia
MOVE IN NOW! A town home with income potential? YES, we have those. AcademyRidge is a unique development adjacent to the UBCO campus that offers great live/rent/income opportunities. These creative, one of kind designed homes are meant to help out the modern family get into their first home or for investors to maximize returns. How about a one bedroom self contained living space with the addition of two separate entrance boarding units that are perfect to rent out to students. Yes, two short term or long term income producing rooms included in a townhome. Prices start in the mid $700's and if you are a first time buyer there is no GST or PTT. That is a savings of over $50k. Not only that but the seller is offering one year of FREE strata fees on all released units. These homes are already the best priced New Construction townhomes in the Valley, now they just got better. Besides the value portion of the equation you can't beat the location. Walk to the UBCO campus, 5 min to the airport, shopping is 5 minutes away and the award winning RAIL TRAIL that links to downtown and places north is only 5 minutes away. All homes come with modern fixtures and features such as stainless steel kitchen appliance, full size laundry units, ice cold central A/C, with forced air gas heat, all window coverings and a side-by-side two car garage. Buy and live or buy and rent or buy for your kids while they attend UBCO. At this price, why rent? Open House every Wed and Thurs 12-3PM Unit #115. (id:60626)
Coldwell Banker Horizon Realty
469 Hawkstone Drive Nw
Calgary, Alberta
**OPEN HOUSE : 1-4 pm SAT & SUN , JULY 5&6,2025** Welcome to this extensively upgraded 4+2 bedroom, 3.5 bathroom home in the highly sought-after community of Hawkwood. Featuring nearly 2,000 sq.ft. above grade plus a fully finished basement, this home offers new Dolebuild windows, a brand-new deck, updated garage door, fresh interior paint, solid hardwood and quality laminate flooring, and marble countertops in the kitchen and all bathrooms. The spacious layout includes 4 bedrooms upstairs, 2 in the basement, and multiple living areas—perfect for a large or growing families. Enjoy the wood-burning fireplace, concrete tiled roof, and close proximity to top schools, parks, LRT, and shopping. A rare find—move-in ready and packed with value! Book your private showing today! (id:60626)
Homecare Realty Ltd.
6 - 119 Spring Road
Georgina, Ontario
MUST SEE! Beautifully Maintained End Unit Townhome. Parking for 2 cars in private driveway. 3 bedrooms and 3 renovated bathrooms makes this the perfect move in ready family home. Kitchen boasts wall to wall high end cupboards and a very spacious Breakfast area. Hardwood floors throughout the main level. Bright Living Room with Pot Lights, Bay Window and walk-out to Backyard Deck. Second floor boasts 3 good sized bedrooms and laundry area for your convenience. Finished Basement with Rec room, Wood Fireplace, 2pc Bath and walk out to Driveway and Garage. Lots of upgrades and renovations are evident throughout this home. Recently replaced Furnace (2025). Meticulously maintained small condo complex in a great location of town, close to Rec Center, Schools, parks with splash pads, beaches and marina. (id:60626)
Exit Realty Hare (Peel)
401, 535 10 Avenue Sw
Calgary, Alberta
Live/Work Options in this Historic Loft! Amazing rare opportunity for either loft style living at its finest or a tremendous work space for a low traffic business. Either way you will be inspired by this historic brick loft designed space in the Hudson. Located on 10th Ave and 5th St SW, whether for business or personal use, a great location - convenient to downtown. There are 2 parking stalls. One titled underground stall and one assigned surface stall that stays with the unit. There is an additional separate storage locker as well. The unit is a large 1 bedroom with a full ensuite and the rest of the space is wide open with an additional half bathroom. Currently configured for a work space with temporary walls to create work areas. The master bedroom is the conference room. If you want to be inspired by historic design, need an amazing location, want space, and looking for 2 parking spots... don't miss this rare opportunity! (id:60626)
RE/MAX Realty Professionals
2491 & 2495 Union Road
Montrose, Prince Edward Island
Welcome to this exceptional property, offering both modern comfort and incredible versatility, all set on a private, tree-lined lot. This unique property includes two homes, making it the perfect opportunity for multi-generational living, rental potential, or simply enjoying extra space for family and friends. The main residence is a beautifully designed rancher. Upon entering, you'll be greeted by a spacious foyer with plenty of storage. The open-concept kitchen and dining area feature stunning solid wood cabinetry, creating an inviting space for both everyday living and entertaining. The family room is perfect for unwinding, while the more formal living room offers a lovely space for gatherings. Down the hall, you'll find a full bathroom with laundry, a generously sized bedroom, and the expansive master suite, complete with a walk-in closet and ensuite bathroom. The lower level boasts another well-sized bedroom, a full bathroom, and ample storage space. For the ultimate in relaxation and entertainment, the large rec room features a custom-built bar and a cozy propane fireplace with a beautiful stone surround, perfect for family gatherings. This home also includes an attached three-bay garage, providing plenty of room for parking and storage. In addition to the traditional oil and wood-burning furnaces, a heat pump was added in 2023, ensuring year-round comfort and energy efficiency. A detached, fully wired, and insulated garage offers even more space for your hobbies or storage needs. The second home on the property is a charming back-split. This home offers 4 bedrooms and 1 bathroom, with a convenient bay door underneath for easy access to additional storage. The home is equipped with both oil and wood heating options, providing flexibility for your comfort. A detached garage adds further storage options, making this property even more accommodating. With two separate homes, you have the flexibility to live in one and rent the other. (id:60626)
Provincial Realty

