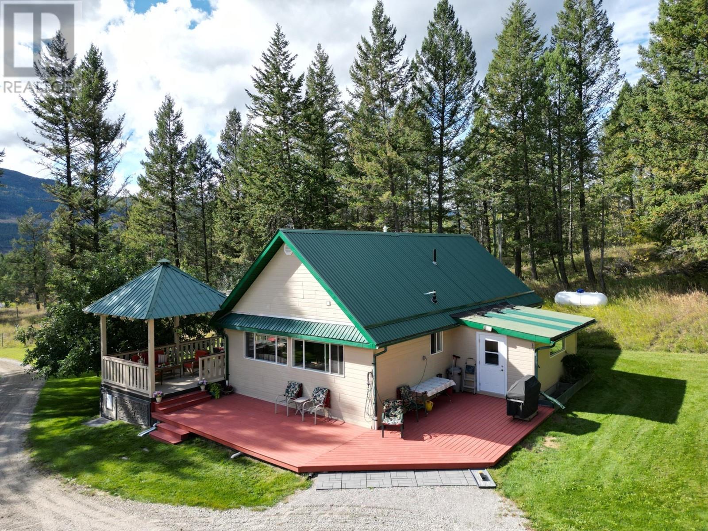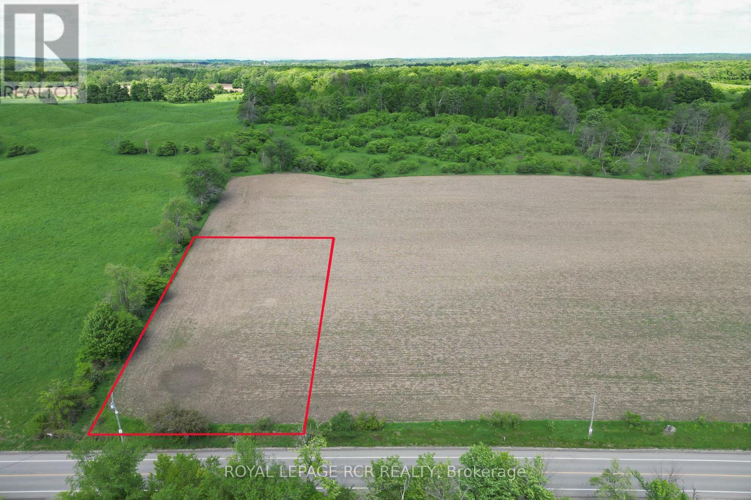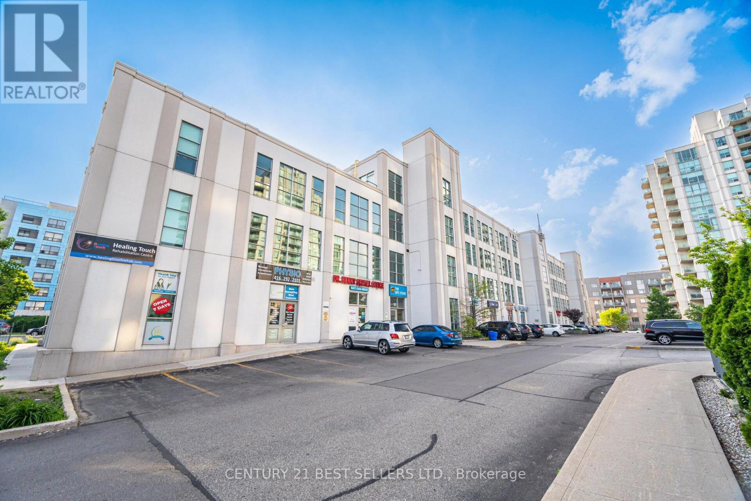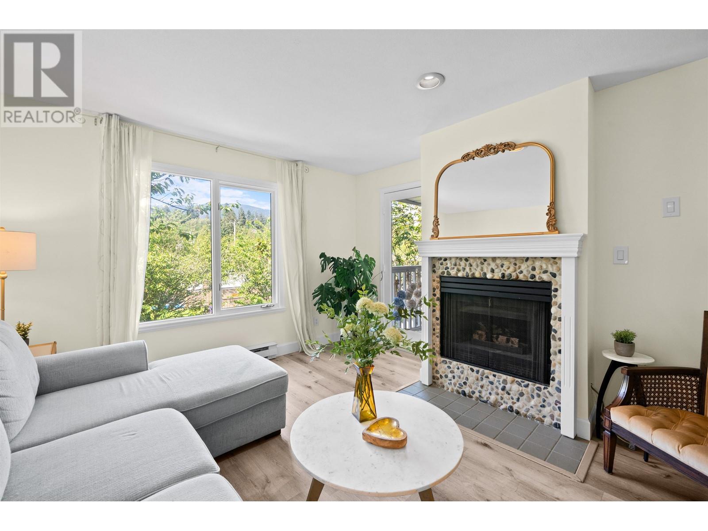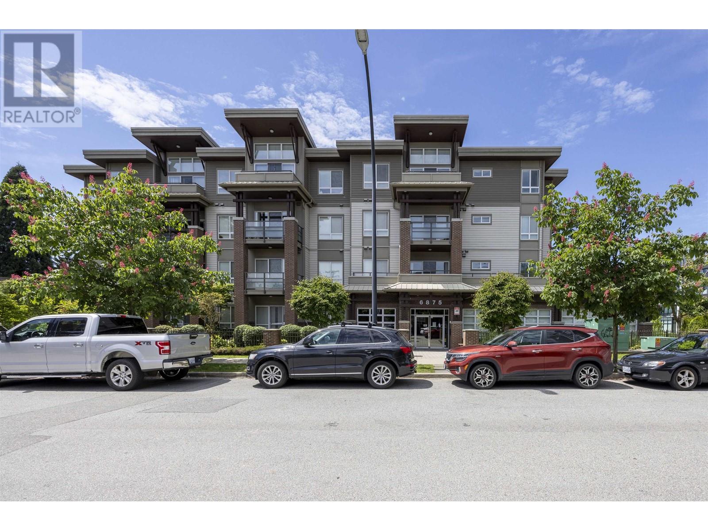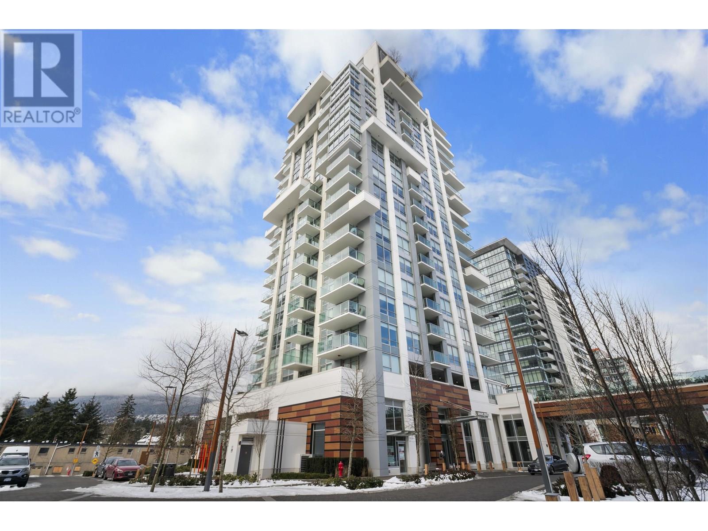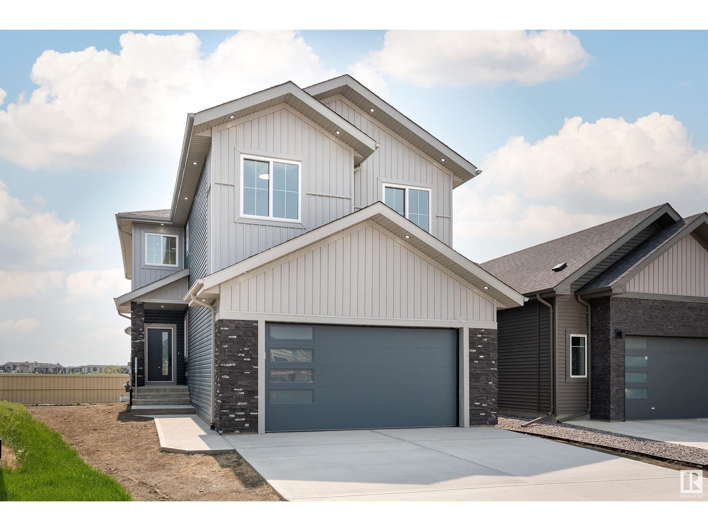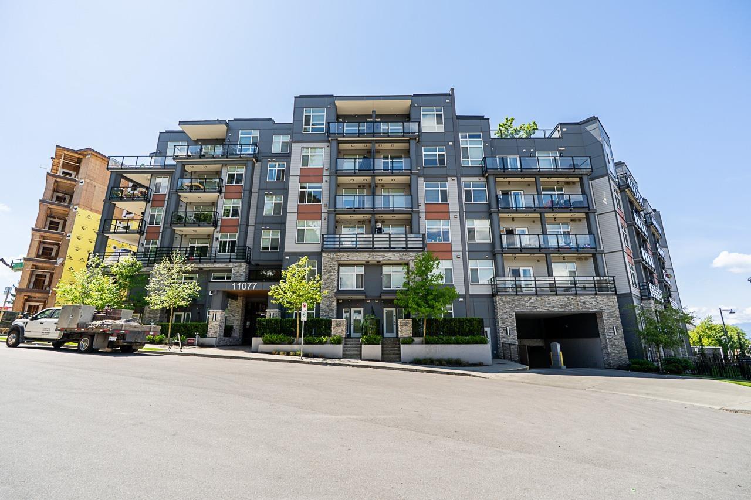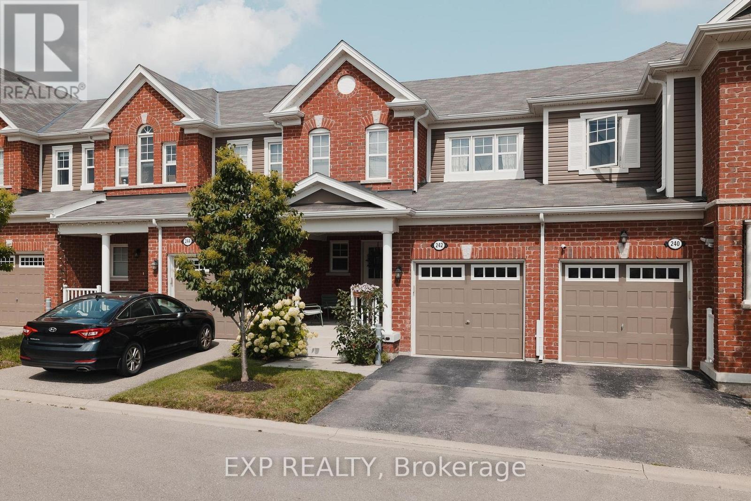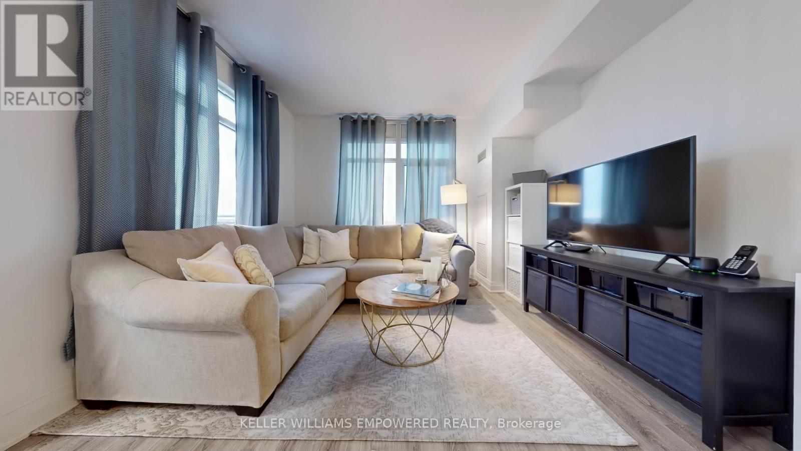4077 Hickson Avenue
Niagara Falls, Ontario
Stunner of a building! This is the perfect property to add to your portfolio OR to begin your new investment portfolio. Building was re-zoned to Residential Mixed (R3-791) in 2007 to recognize the existing tri-plex on the property. RENTS Unit 1 $1150. Unit 2 $1313, Unit 3 $1365. Tenants pay Electricity. Also, please note.. The double garage is not currently being used and so can be available for extra cash income. Coin laundry on site for additional cash income. The LOCATION of this building is a draw for those working in the downtown and tourism industry. Across from the Great Wolf Lodge and park, 7 min drive for Tourism and Casino workers. 10 min drive to Rainbow bridge. Close to highways for those traveling. Please reach out for full financials. Seller is a licensed REALTOR . (id:60626)
RE/MAX Garden City Realty Inc
12 Bridlewood Crescent
Wasaga Beach, Ontario
Finding the right home isn't always easy, especially if your wish list includes 3 bedrooms on the main floor. Add in a spacious lot with room to entertain, unwind and let the kids play safely and the search gets trickier. Not impossible though.This 3 bedroom 2 bathroom home is located in Sunward Estates. A relatively unknown, hidden gem at the East end of Wasaga Beach and a community of upscale homes many costing over a million dollars. Enjoy a leisurely stroll to the beach or drive a few minutes to Stonebridge Town Centre, featuring a selection of stores and restaurants such as Walmart, Swiss Chalet, Boston Pizza, and the iconic Tim Hortons.This all-brick home represents one of the most competitively priced properties in the area and offers space both inside and out for a family to call home. With 1,400 square feet on the main level, complemented by a convenient two-car garage, you'll find room for everything that matters.The inviting L-shaped open-plan living and dining area might just become your family's favourite gathering spot. Alternatively, the newly installed eat-in kitchen, featuring brand-new appliances with two year warranty and access to the deck and expansive private backyard, is sure to impress. Spanning over a third of an acre, there's ample room for outdoor enjoyment and activities.The thoughtfully designed main floor showcases three generously sized bedrooms. The master suite offers no compromises, featuring a private three-piece bathroom complete with a new shower for added luxury.For life's practical needs, the unfinished basement provides extensive storage space, accommodating all your belongings with ease. New furnace 2022. Roof reshingled 2019. (id:60626)
RE/MAX By The Bay Brokerage
5670 Glenmore Drive
Edgewater, British Columbia
Private 9+ Acres - Single Family Home in Edgewater, B.C. with amazing views of the valley. Zoned SH-3 the property would make a great horse property or small hobby farm as the hay barn currently being used as RV storage and horse corals could easily be converted back to earlier days. SH-3 allows for Horticulture, Agriculture and a Home-Based Business. There are so many amazing spots for the garden of your dreams for those who have a green thumb. Most of the property is irrigated and has been cleaned of debris and ground fuel for fire protection. The cozy, clean, bright 3 bedroom + 1 bathroom home has new windows letting in tons of light creating a warm, homey feeling and is fitted with a high-quality, long lasting metal roof. With both new windows and doors and being insulated beyond building code requirements, utility costs are very low. A new well pump was recently installed. The wrap-around deck comes complete with gazebo, pergola and sunshades creating a comfortable, peaceful setting to enjoy the abundance of wildlife and birds passing through this secluded, quiet wildlife corridor year-round. There is an above ground pool with a surrounding deck and solar heater keeping it at enjoyable temperatures. The detached shop is a great place for additional parking, storage and is set up with a great workshop with tons of space for those everyday home projects. Walking distance to the K-7 Edgewater Elementary School. There are not too many of these types of properties left. Let this beautifully treed, private oasis be your base for the all-season adventures that Columbia Valley has to offer. (id:60626)
Maxwell Rockies Realty
43r10709 - Ptlt 23 Con3 Ehs Caledon Pt2
Caledon, Ontario
Exceptional Value for Vacant Land in Caledon on paved road!! Bring your Blueprints, bring your imagination, and bring your dreams to construct your own custom home on a fantastic one acre building lot in north Caledon. Located on a quiet paved country road, minutes to Orangeville and Hockley Valley for all amenities, top-tier fine dining, world class golfing, hiking, skiing, and everything the Headwaters area has to offer for the nature enthusiast boasting the convenience of being close to town. This spectacular building lot measures 147 feet by 296 feet with big sky country views, mature treelined along the northern border, overlooks a rolling hardwood forest backdrop, and surrounded by multi-million-dollar estates. Another huge bonus - natural gas available along Heart Lake Road. Escape to peace and tranquility and build your own custom estate in gorgeous Caledon! (id:60626)
Royal LePage Rcr Realty
11 Omega Street
Whitehorse, Yukon
Brand New Rancher by Eagle Eye Construction! Welcome to 11 Omega Street in beautiful Whistle Bend. This well-designed 3-bedroom, 2-bathroom home is built for comfort and convenience, all on one level. The open-concept living space features corian countertops, a modern kitchen, dining area, and cozy electric fireplace. The spacious primary bedroom includes a stunning 5-piece ensuite with double vanity and soaker tub! You'll love the dedicated mudroom and laundry area, plus direct access from the attached garage at the back of the home. Need storage? The huge crawl space has you covered! Quality finishes, functional layout, and great curb appeal make this home a standout. Call today for your personal tour! (id:60626)
RE/MAX Action Realty
1024 Santana Road Nw
Calgary, Alberta
***OPEN HOUSE, JULY 19TH, SATURDAY FROM 12PM- 2PM. MOVE-IN READY & PERFECT FOR A BIG FAMILY!Welcome to your dream home in the sought-after community of Santana Estates—a spacious six-bedroom beauty lovingly maintained by its original owner. From the moment you arrive, you’ll appreciate the double attached garage, central A/C, and a newly replaced furnace ensuring year-round comfort.Inside, the main level is designed for both function and comfort, featuring a separate family room, a bedroom, and a full bathroom with a stand-up shower—perfect for guests or multi-generational living. The formal dining room, framed by elegant French doors, easily transforms into a stylish home office. The functional kitchen flows into a cozy living room with a fireplace and a bright breakfast nook, all illuminated by large windows that fill the space with natural light and warmth.Upstairs, retreat to the primary bedroom, complete with a spa-inspired 5-piece ensuite, plus three more generously sized bedrooms and a 4-piece bathroom for the rest of the family.The fully finished basement is built for entertaining, offering a spacious recreation area, a sixth bedroom, and another full bathroom.Step outside to your private oasis—a massive backyard deck surrounded by mature trees, ideal for hosting gatherings or simply relaxing in nature.Located in a family-friendly neighborhood, this home is just minutes from schools, off-leash dog parks, green spaces, and essential amenities. With quick access to downtown, Country Hills Golf Club, Nose Hill Park, and major routes like Beddington Trail, Deerfoot Trail, and Stoney Trail, convenience is at your doorstep.Don’t miss out on this rare opportunity—virtual tours available now! (id:60626)
Urban-Realty.ca
111 - 1585 Markham Road
Toronto, Ontario
Beautifully Finished Ground Floor Unit with Prime Exposure This fully finished ground floor unit boasts excellent visibility and exposure to high traffic throughout the day. The seller has made significant investments to enhance the space, including the completion of three rooms, a washroom, a reception area, and more. The property also includes one underground owned parking spot and offers convenient access to Highway 401 and Markham Road. (id:60626)
Century 21 Best Sellers Ltd.
24 Spadina Avenue W
Hamilton, Ontario
Solid 2.5 detached brick home situated in great central location.1Bedroom Apt On 3rd Floor $900/month.2 Bedrooms Apt On 2nd Floor $1,400/month.1Bedroom Apt On Main Floor $1,100/month.Bachelor Apt In Basement w/ separate side entrance & 3pc bath Vacant . Breaker Panel 2012.The Property Sold As Is Condition.fenced backyard w/ single car detached garage from private laneway.Single parking spot in the front. Walking distance to bus route, stores & stadium. Close to parks, hospital & all major amenities. **EXTRAS** 4 Fridges ,4 Stoves,1 Mini Dryer In Basement. (id:60626)
Right At Home Realty
Lot B Keniris Road
Nelson, British Columbia
Another Prime Developable Land For Sale This is the Westerly 5.18 acre parcel of two adjacent properties which if consolidated could yield 7 lots with room for a road development Welcome to an unparalleled opportunity for visionary developers! Nestled on the edge of the community of 6-Mile on the North Shore, this expansive tract of land offers an extraordinary canvas for your next project, or spacious homestead for you & your family. 5.13 Acres of lightly treed landscape, this parcel boasts panoramic vista views of the West Arm of Kootenay Lake. Located on a paved secondary residential road for low vehicle traffic in the neighbourhood. Just 10 minutes from downtown Nelson, you will find a number of conveniences near by including beaches, a boat launch, the much sought after French Immersion school, plus a local convenience store. A further 10 minutes along the scenic North Shore brings you to famous Kokanee Creek Park which offers many recreational opportunities for the whole family. Zoning permits flexible usage including home based businesses, duplex homes, and hobby farms. Seize this extraordinary opportunity to shape the landscape and leave a lasting legacy in this family oriented community. Drilled well in place, septic approval & power just steps away. (id:60626)
RE/MAX Four Seasons (Nelson)
59031 Rge Rd 232
Rural Thorhild County, Alberta
Characteristic 2storey home,Geo thermal heat+air,full basement,treed acreage back lane borders quarters of crownland. Steps to River,stroll to Lake+Natural area,everyday adventures a part of rural life. Bonus full LOFT suite above 28x30 detached garage,ample parking in+out. Private entry to office,South covered deck wraps to side entry.Living space hosts natural light, generous windows,it's irresistible,airy,bright+cheerful.Timeless design,delight the senses with high ceilings,yellow birchwood+stone floors,maple hardwood staircase+rail. Main floor: living+dining rooms+foyer host glass/wood double doors with stained glass panels,office, kitchen,2 pce bath+laundry,patio doors to deck.Upper level spacious 4 pce bath with soaker tub,Primary+2 pce ensuite,Bed2+Bed3. Lower level: 4th bed,3pce bath,rec+flex areas,storage,cold+utiltity rooms. Open concept Loft over Garage:2nd kitchen,livingrm,Bed5,Bed6+laundry. Garage 14ft ceilings,14x12 plus10x10 doors,Carport,Back access 23x16 detached single garage, gazebo,etc (id:60626)
Royal LePage Noralta Real Estate
568 Legacy Circle Se
Calgary, Alberta
#6 BED 4 WASH# DOUBLE CAR GARAGE# POND FACING# LEGAL SUITE# JACUZZI# MAIN FLOOR FULL BED & WASH# Welcome to this exceptional 6-bedroom detached home with a fully legal 2-bedroom secondary Legal suite and a double detached garage, located in the sought-after SE community of Legacy. From the moment you arrive, the spacious and bright covered front porch invites you in—perfect for relaxing evenings. The main level boasts an open-concept layout filled with natural light, featuring luxury vinyl plank flooring, high ceilings, and a modern lighting package. A rare main floor bedroom with a full bath adds incredible flexibility for guests or multigenerational living. The stunning kitchen is equipped with stainless steel appliances, custom cabinetry, quartz countertops, a designer tile backsplash, and a large island with breakfast bar — ideal for both cooking and entertaining. Upstairs, the primary Bedroom offers a walk-in closet and a luxurious 4-piece ensuite with a jetted tub. Two additional bedrooms, a full bath, and a spacious bonus room complete the upper level. The fully finished basement includes a self-contained legal suite with a separate side entrance, two bedrooms, a full kitchen, 4-piece bath, storage space, and a large family room — perfect for rental income or extended family. This home blends style, space, and functionality for modern living. Don’t miss your opportunity to own this versatile and beautifully upgraded property! (id:60626)
Greater Calgary Real Estate
191 18701 66 Avenue
Surrey, British Columbia
Welcome to Encore at Hillcrest, a highly sought-after community in Surrey! This bright townhome offers a perfect blend of comfort & convenience. Step inside this thoughtfully designed home, where the living room boasts a cozy electric fireplace, creating an inviting atmosphere. This home features 2 spacious bdrms plus a versatile den, currently used as a 3rd bdrm, offering ample space for your needs. You'll also love the good-sized covered balcony, perfect for year-round enjoyment & your very own private backyard, ideal for relaxation or play. This unit includes an extended tandem garage with a separate window & door, providing extra storage or workspace. Enjoy being just steps to coffee shops, restaurants & shopping, as well as highly-rated schools & beautiful parks. https://youtu.be/xIyu8ja8hHA (id:60626)
Stonehaus Realty Corp.
204 1528 Bowser Avenue
North Vancouver, British Columbia
Originally marketed as a 2 bed, 2 bath, this spacious suite in North Van´s Illahee complex is move-in ready and perfectly positioned to enjoy all the area has to offer. Thoughtfully updated, the home features a layout that balances an open, modern feel with excellent separation between sleeping areas. While the second bedroom is technically a den (no window), its generous size makes it highly versatile. Just outside your door, a beautifully landscaped courtyard and garden provide space to relax or connect with neighbours. All this just minutes from Park Royal, the seawall, Downtown, Grouse Mountain, and more. (id:60626)
Stilhavn Real Estate Services
210 6875 Dunblane Avenue
Burnaby, British Columbia
Subora living at Metrotown area. Prime Location!!10 mins walk to Metrotown and 5 min walk to skytrain station. You got whatever you want within walking distance. Stylish & efficient floorplan with 9' ceilings. Large corner unit with 2 bed 2 bath. Huge master bedroom with walking closet & ensuite. A must see!! Open: May 31 & Jun 1 2:00-4:00pm (id:60626)
Nu Stream Realty Inc.
2736 Paris Street
Penticton, British Columbia
CLICK TO VIEW VIDEO: Here’s your chance to own a well-maintained, low maintenance rancher that is so perfect for entertaining that your sole focus will be on the poolside parties, not yard work & maintenance. Featuring open concept living with engineered hardwood floorings throughout the main living space, and a dining area with a stunner kitchen that includes a gas stove, added pantry space plus upgraded granite surfaces and beautiful tile flooring. All 3 bedrooms and 2 bathrooms are on the same level, with the primary bedroom featuring a 3-piece ensuite with a tiled shower, and the 3rd bedroom with direct access to the backyard and pool. The backyard offers a kidney shaped POOL that has been fitted with new covers and pump, and the property is completely enclosed with stylish metal fencing and stamped concrete all around for minimum maintenance. It comes with a 1.5 car garage for parking and workspace, plus an additional 4 off-street parking spots, so inviting guests over will never be an issue. The windows, roof, plumbing HVAC and attic insulation have been upgraded. The laundry room includes a new washer & dryer plus storage space, and there is a side entrance with a nice little space for a dog run. Being merely a few blocks away from shopping, parks and schools, this is such a fantastic space to start enjoying the Okanagan climate! (id:60626)
Exp Realty
505 1675 Lions Gate Lane
North Vancouver, British Columbia
Luxurious south-facing one-bedroom with stunning views at Park West, Lions Gate Village. This bright and spacious home in the brand-new Park West development offers breathtaking views and high-end finishes. It features a Miele appliance package with an integrated fridge/freezer, gas range, built-in oven, and dishwasher. The interior boasts engineered hardwood flooring, a floating bathroom vanity, and air conditioning for year-round comfort. Park West provides resort-style amenities, including an outdoor pool and hot tub, sauna, BBQ area, fully equipped fitness facility, party room, guest suite, and more. Residents will also enjoy the convenience of commercial shops right below, featuring a café, restaurants, and a grocery store. Located just minutes from Highway 1,Park Royal & Ambleside. (id:60626)
Royal LePage Sussex
95 Edgefield Wy
St. Albert, Alberta
Discover this beautiful two-storey home in St. Albert, featuring a bright and airy main floor with soaring ceilings and large windows in the living room, complete with a cozy fireplace. The spacious, modern kitchen includes a pantry and flows into a dining area filled with natural light and a view of the deck. A mudroom, 3-piece bathroom, and additional storage space add convenience to the main level. Upstairs, you'll find plush carpeting throughout, a bonus room open to below that overlooks the living area, and a generously sized primary bedroom with a walk-in closet and a luxurious 5-piece ensuite. Two additional bedrooms and a 4-piece bathroom complete the upper level, making this the perfect home for family living. This home also includes a $7,500 appliance credit—add your personal touch and make it truly yours. (id:60626)
Exp Realty
280 Somers Street
Georgian Bluffs, Ontario
This exceptional bungalow is perfectly designed for those seeking quality without compromise. Nestled on a generous 2.5-acre lot, this quality-built home presents an ideal solution for a more manageable yet enriching living experience. Features include two spacious bedrooms, each with a walk-in closet, providing abundant storage to keep your new home organized. One and a half well-appointed bathrooms. A main floor laundry room ensures unparalleled ease for daily chores, eliminating stairs. The heart of this home boasts custom oak cabinets, reflecting superior craftsmanship and creating a warm, inviting atmosphere. The stunning designer stone exterior enhances curb appeal and durability. For the car enthusiast or those needing extra storage, the large garage with room for three cars is an invaluable asset, providing secure and accessible space. Finally, experience the tranquility and privacy of a spacious 2.5-acre lot. This generous parcel offers plenty of room for gardening, outdoor activities, or simply relaxing in nature. It's the perfect balance of outdoor enjoyment and manageable maintenance. This bungalow offers a unique opportunity to embrace a simpler, yet more refined way of living. It's a home where quality construction meets practical design, all set within a serene natural environment. Discover the ease and elegance of downsizing to a property that truly feels like home. Recent upgrades include new shingles 2024, new hot water tank (owned) 2021, new Well Water Pressure tank 2025 (id:60626)
Royal LePage Rcr Realty
506 11077 Ravine Road
Surrey, British Columbia
Welcome to Ledgeview one of kind Top floor unit on the 5th floor. 2 bedrm/2 bathrm with 15' Vaulted ceilings livingrm & 9' throughout which has a lot to offer. Gas Stove has air fry & microwave hood fan. Wood grain vinyl plank flooring throughout with heated tile floors in the bathrms. Primary bedrm has built in wall safe & lrge shower ensuite with walkin closet. Second bedrm is on opposite side of the unit. Portable a/c vent with dedicated power outlet in livingrm, BBQ Gas outlet on deck & one parking spot with Pre-wired Ev charge. Lots of ametities roof top garden with a play area/bench seating & picnic tables, Gym, Bike storage & amenity rm. Within walking distance to skytrain and bus stop right out front. Close to shopping. Do not miss this opportunity to view. (id:60626)
RE/MAX 2000 Realty
Level 1, Unit 13 (Ne-5) - 9205 Yonge Street
Richmond Hill, Ontario
Introducing the perfect canvas for your retail dreams at Yonge and 16th! Retail Unit NE-5 on Level 1, Unit 13 awaits your creative touch. With 765 Sqft of space and a rentable area of 886 Sqft, this unfinished unit offers endless possibilities for design and style. Imagine the potential! Plus, enjoythe convenience of public underground parking exclusively for retail stores. Don't miss out on this remarkable opportunity to bring your vision to life. (id:60626)
Century 21 Heritage Group Ltd.
242 Waterbrook Lane
Kitchener, Ontario
This immaculate freehold 3-bedroom, 3-bathroom townhome is a standout in one of Kitchener's most sought-after family communities. With fantastic curb appeal, this property offers a warm welcome before you even step inside. Ideally located just minutes from parks, scenic trails, schools, shopping, and major commuter routes this home offers the perfect blend of lifestyle and location. A true move-in-ready opportunity! Thoughtfully maintained and showing clear pride of ownership, the home features a bright and spacious layout ideal for growing families or professionals alike. The kitchen offers granite countertops, stainless steel appliances, a large peninsula, and plenty of cabinetry perfect for meal prep and everyday convenience. Upstairs, the spacious primary retreat features a walk-in closet and a private ensuite bathroom with a luxurious soaker tub, ideal for unwinding at the end of the day. Two additional bedrooms and a second full bathroom complete the upper level. Enjoy modern upgrades such as a 200-amp electrical panel, air exchanger, and reverse osmosis water system, adding to the homes comfort, efficiency, and long-term value. (id:60626)
Exp Realty
904 - 24 Woodstream Boulevard
Vaughan, Ontario
Discover an exceptional lifestyle in the heart of Vaughan with this modern and stylish Allegra Condo. Offering 914 sq. ft. of sleek, open-concept living space, this home is designed for comfort and convenience. From the porcelain tile and wide-plank flooring to the chic kitchen featuring stainless steel appliances, granite countertop and stunning views from the walk-out balcony which features interlocking deck tiles and north-east exposure, every detail is tailored for modern living. Step out onto your private balcony and savor breathtaking city views, perfect for morning coffee or evening relaxation. Fantastic building amenities includes rooftop garden with BBQ area, fitness centre, piano lounge, and spacious party room with direct access to a beautifully landscaped courtyard. 24-hour concierge offers peace of mind, with a luxurious lobby and secure building features. Located in the thriving Woodbridge community, just steps away from Viva transit and surrounded by all the amenities you could need, from shops to dining options. Plus 1 parking spot included. This condo is truly designed to meet all your needs and is a gem waiting to be discovered! (id:60626)
Keller Williams Empowered Realty
2103 Gardenway Drive
Ottawa, Ontario
Welcome to this beautifully maintained 2-storey home with a double car garage, ideally situated in the sought-after, family-friendly community of Fallingbrook. Offering an inviting open-concept layout, this home features 4 spacious bedrooms upstairs and 2 versatile bonus rooms in the fully finished basement. The main floor showcases gleaming hardwood floors throughout, with two distinct living areas separated by a charming double-sided fireplace, perfect for cozy evenings. A formal dining area sets the stage for memorable family meals, while the sun-filled kitchen offers lovely views of the private backyard ideal for morning coffee or entertaining guests. Upstairs, the large primary suite impresses with a generous walk-in closet and a luxurious 4-piece ensuite complete with a relaxing soaker tub. Three additional well-proportioned bedrooms complete the upper level. The fully finished basement, updated with stylish vinyl plank flooring in 2022, provides flexible space for a home office, gym, or playroom. Located in the heart of Orleans, you're just minutes from top-rated schools, parks, shops, and restaurants everything your family needs is right at your doorstep. (id:60626)
Exp Realty
303 22087 49 Avenue
Langley, British Columbia
Welcome to The Belmont in the heart of Murrayville! This LEED-certified building offers air conditioning, laminated noise-reducing windows, and advanced soundproofing for maximum comfort. Featuring 2 spacious bedrooms, 2 full bathrooms, 9' ceilings, and stunning 270° views of the Fraser Valley - perfect for enjoying beautiful sunsets. Bright and airy with great indoor air quality thanks to the HRV system. Ideal for downsizers or first-time buyers seeking accessibility and convenience. Includes 2 parking stalls #67 & #72 (one oversized) + storage locker. Walk to shops, parks, and transit! (id:60626)
Century 21 Coastal Realty Ltd.



