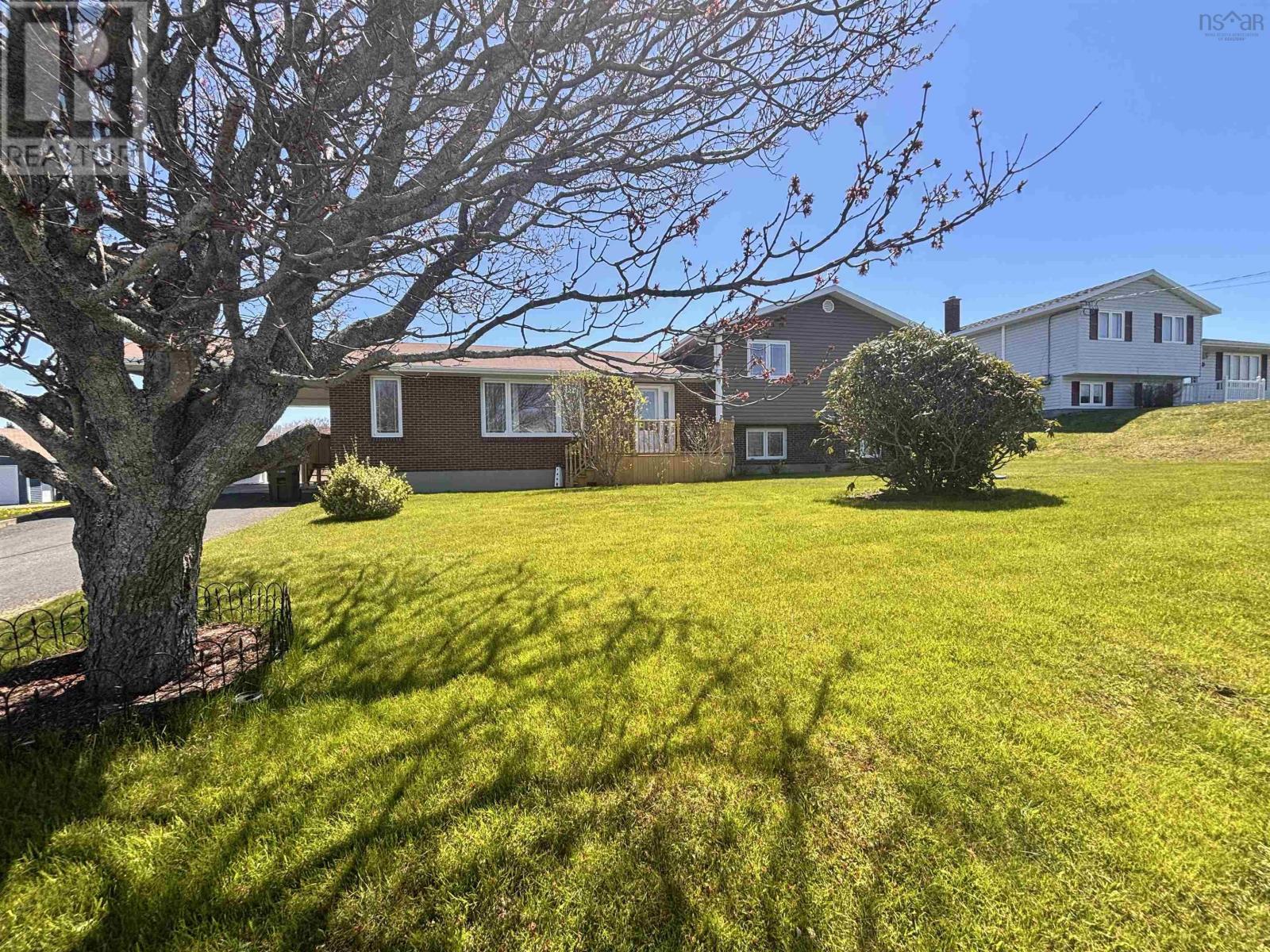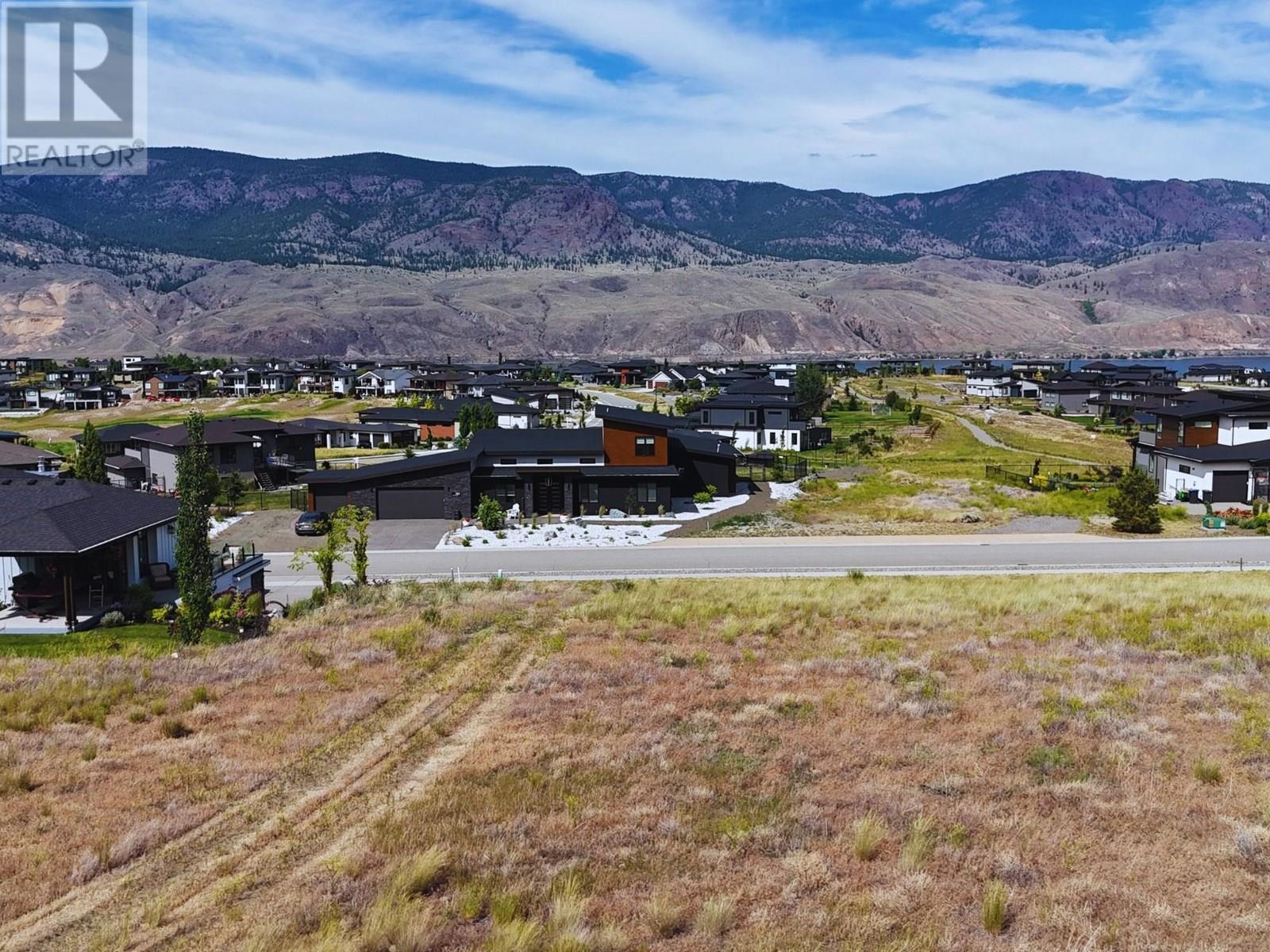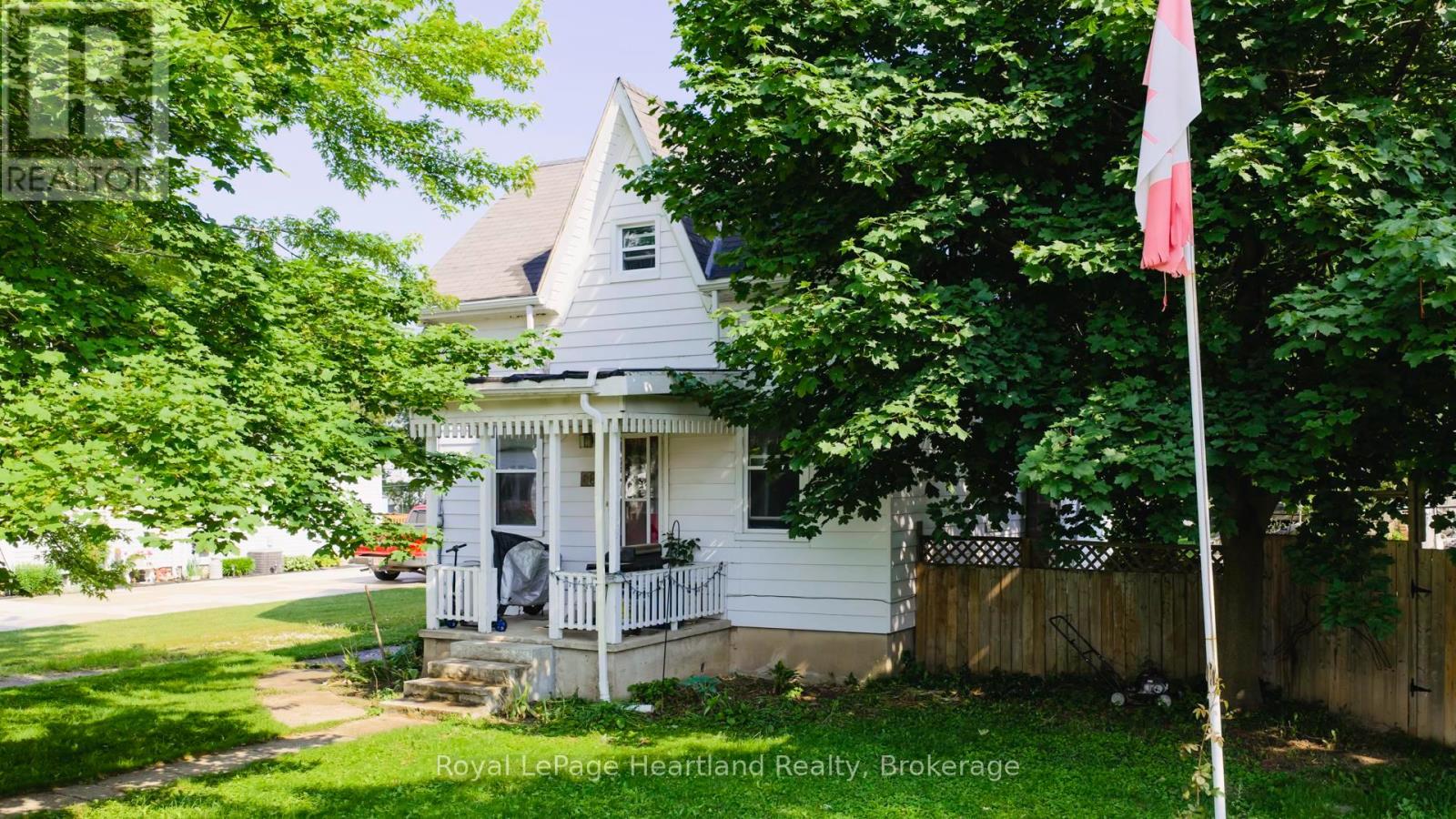48 Bastable
Donkin, Nova Scotia
Set amid lovely landscaping, this beautifully maintained four-level split radiates curb appeal. A double paved driveway leads to a roomy 24' × 24' detached garageideal for vehicles, tools, or weekend projects. Spend summer evenings on the back deck, perfectly sized for barbecues and quiet sunsets alike. A side entrance opens into a practical mud-room that features main-floor laundry, an oversized coat closet, and a handy two-piece bath. The well-appointed kitchen offers generous prep space and patio doors for effortless indoor-outdoor flow. Formal dining and a sun-filled living room sit adjacent, creating a natural hub for everyday living and special gatherings. Downstairs, an expansive recreation room comes complete with a built-in bar and the bonus ping-pong tableready for family game nights. The lowest level provides storage with two dedicated rooms, a tidy furnace/utility area, and a walk-out exit for easy yard access. Move-in ready, this property delivers flexible spaces and excellent valueinside and out. (id:60626)
Century 21 Optimum Realty
205, 140 Sagewood Boulevard
Airdrie, Alberta
One of the Best Units in the Complex! This spacious and well-maintained 3+1 bedroom townhouse features 1 full bath and 2 half baths, along with a fully developed basement — perfect for extra living space, a home office, or guest room. The main floor boasts an open-concept layout, seamlessly connecting the kitchen, dining, and living areas, making it ideal for entertaining or family living. No work needed downstairs — the basement is already finished and ready to enjoy. Added convenience with two assigned parking stalls right outside the front door. Quick possession available. Don’t miss out on this fantastic opportunity. (id:60626)
RE/MAX Realty Professionals
2203, 1111 10 Street Sw
Calgary, Alberta
A beautiful and affordable unit in the desirable 'LUNA' building. Enjoy stunning views from this well appointed unit. Enjoycontemporary design and functional space throughout. A spacious kitchen with plenty of cabinet space and quartz counter tops. A full stainlesssteel appliance package including a gas stove and large s/s sinks. A large living space with floor to ceiling windows which step out to the balconyto enjoy the fantastic view. A convenient built-in desk space off the living room. Enjoy a kingsize primary suite with stunning views. Step throughthe large walk-in closet to the well appointed ensuite. Large tub/shower, designer fixtures and plenty of additional storage. There is a spaciousflex room which would make a fine office, den or storage area. The LUNA also provides a recreation room, gym and steam room, and an outdoorgathering space. Enjoy a Titled parking stall very close to the elevator and an assigned storage locker. The Luna is conveniently located in theheart of the Beltline. You are within walking distance to downtown and public transit. Groceries are just around the corner and all of the greatshops, restaurants and amenities of the Beltline are close by. (id:60626)
Royal LePage Solutions
510 11th Avenue
North Battleford, Saskatchewan
Spacious 1,839 sq ft 4-bedroom, 3-bathroom home on a 94’ x 120’ lot, blending Victorian charm with modern upgrades throughout. Inside, you’ll find a large dining room perfect for gatherings, a stunning industrial gas stove for the chef at heart, beautiful engineered hardwood flooring, and a cozy gas fireplace. The primary bedroom features a luxurious ensuite with a jacuzzi tub, while the entire home offers tons of storage space for practical living. Recent updates include a new furnace (2020), new appliances, updated flooring, and stylish light fixtures. Outside, enjoy the fully fenced mature yard and a screened-in, covered outdoor kitchen complete with electrical, ceiling fan, and hood fan for a natural gas BBQ, all built on a durable aluminum frame. The insulated and heated garage includes a workshop, with bonus insulated storage space above and a private balcony—perfect for a studio, office, or retreat. This well-maintained property offers character, comfort, and incredible functionality! (id:60626)
Exp Realty
#43 4350 23 St Nw
Edmonton, Alberta
Your Family's Dream Home Awaits in Larkspur: Discover spacious living where memories are made every day. This stunning 3+1 bedroom, 2.5-bathroom duplex in Larkspur offers 1,800 sqft of designed living space that perfectly accommodates growing families. With recent renovations, including a 20-year shingles warranty, SS appliances, and more, this move-in-ready home eliminates the stress of the homeownership transition. The thoughtful layout features 4 generous bedrooms that provide ample space for your family to flourish the single attached garage and the fully finished basement can be transformed into your family's personal entertainment headquarters or an additional four bedrooms. Location advantages set this property apart from the competition. Just a 5minute walk to the Superstore, your children will enjoy the safety and convenience of a 10-minute stroll to Velma Baker School, 3 minutes to Whitemud Drive, and Larkspur Park,all within easy reach. This property represents exceptional value in today' Marke (id:60626)
Rite Realty
145 Cavesson Way
Kamloops, British Columbia
Build your dream home on this prime 0.373-acre vacant lot perched on a world-class golf course! This exceptional property offers sweeping views of the entire community, Kamloops Lake, and the manicured fairways below. Located just a short walk from the marina and lakefront, it combines luxury living with outdoor lifestyle. Enjoy privacy at the rear and a prestigious setting surrounded by executive homes. With its unbeatable location, panoramic scenery, and incredible value, this is a rare opportunity you don’t want to miss! (id:60626)
RE/MAX Alpine Resort Realty Corp.
306 32823 Landeau Place
Abbotsford, British Columbia
Welcome to Park Place - Where Comfort Meets Convenience! Step into this spacious and well-appointed 2-bedroom, 2-bathroom unit that checks all the boxes. Enjoy the perks of a large in-unit storage, a west-facing enclosed solarium perfect for sunsets, and an unbeatable central location across from Superstore in the heart of Central Abbotsford. Everything you need is just steps away: transit, shopping, restaurants, and more! Park Place also offers a fantastic lineup of amenities, including a fully equipped gym, a large indoor swimming pool, and a games room-plenty of ways to relax or stay active without leaving home. 55+ building, no pets (id:60626)
Sutton Group-Alliance R.e.s.
Stonehaus Realty Corp.
6 Dawe Place
Pasadena, Newfoundland & Labrador
This three-bedroom (2+1) home is located on a spacious, flat lot and just a short walk to Pasadena Beach and with easy access to trails. With mature trees and a fenced rear yard this quiet street is the ideal spot for a family with children or pets. Natural light floods into the main living space and across hardwood floors that adorn the kitchen, dining and living rooms. A modern oak kitchen offers access to the front porch and the rear, two-tiered deck. The main level also offers two spacious bedrooms, and the laundry is located within the bath. The lower level has a spacious family room, a finished bonus space, the third bedroom, a second bath and a large storage space. The home has a 200 AMP service with electric heat, a storage shed in the back yard as well as storage under the porch. Do not miss out. Call today. (id:60626)
RE/MAX Realty Professionals Ltd. - Corner Brook
133 Elm Cr
Wetaskiwin, Alberta
Welcome to 133 Elm Crescent…located in sought-after, family friendly Centennial Subdivision, close to schools & parks. Pride of ownership beams with this solid-built, 4 bedroom + 3 bath Bungalow & double detached garage. 3 bedrooms on the main floor including the primary w/ a 2-pc ensuite, spacious living room with laminate flooring. Bright functional kitchen w/ 4 appliances including a gas stove. Basement is fully finished with a family room, laundry, storage, bedroom, office & 3-pc bath. You will love the huge fully fenced backyard complete with sunny deck, shed, RV parking and plenty of space for a garden. House exterior was upgraded with new insulation and vinyl siding. A Perfect Place to Call Home! (id:60626)
Royal LePage Parkland Agencies
88 Richmond Street N
Bluewater, Ontario
Welcome to 88 Richmond Street North in Hensall, a charming home in a welcoming village setting, perfectly positioned between the 15 minutes from the beautiful shores of Lake Huron, the lakeside town of Goderich, and the city of London. This location offers the best of both worlds: small-town living with convenient access to outdoor recreation, shops, and urban amenities. Set on a deep, private lot, this home blends historic character with thoughtful updates. Inside, you will find two bedrooms upstairs, plus a versatile main floor bedroom or den/office, along with 1.5 baths and main floor laundry. Recent improvements include a modern walk-in shower, updated windows, a high-efficiency gas furnace, and upgraded electrical service all adding to the homes comfort and functionality.With everything nearby, this is a fantastic option for those entering the market or looking for a practical investment in a growing area. Whether you're drawn by the quiet pace of village life or the short drive to beaches and city centers, this home is ready to welcome its next chapter. (id:60626)
Royal LePage Heartland Realty
1103 Rita Street
Cornwall, Ontario
Are you renting and wish you weren't? This home is the answer. This solid well maintained freshly painted home is ready for you to start your real estate journey. As you enter this home you will love the living space with lots of natural light coming in from your bay window. This home has 3 freshly carpeted bedrooms with one currently being used as a laundry room. The eat-in kitchen has plenty of cabinets and space. As you exit through back door, you have a very nice sized porch or mudroom to store your shoes, coats and outdoor toys. The yard is a perfect size to maintain with two sheds for storage. This street happens to be a dead end so very little traffic will ever be seen or heard. some updates are windows 2016, roof 2018, furnace 2020, HWT 2022, and 200 AMP electrical service. Don't wait for this one. It really is cheaper than renting. (id:60626)
Assist-2-Sell And Buyers Realty
1410 - 370 Dixon Road
Toronto, Ontario
This beautifully updated 3-bedroom unit offers a modern open-concept layout (id:60626)
Zolo Realty
















