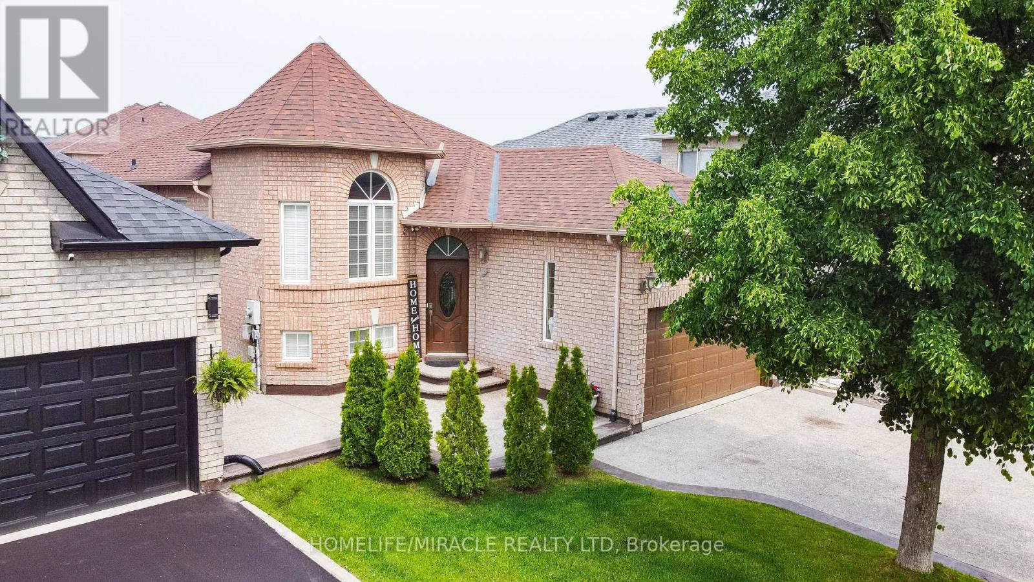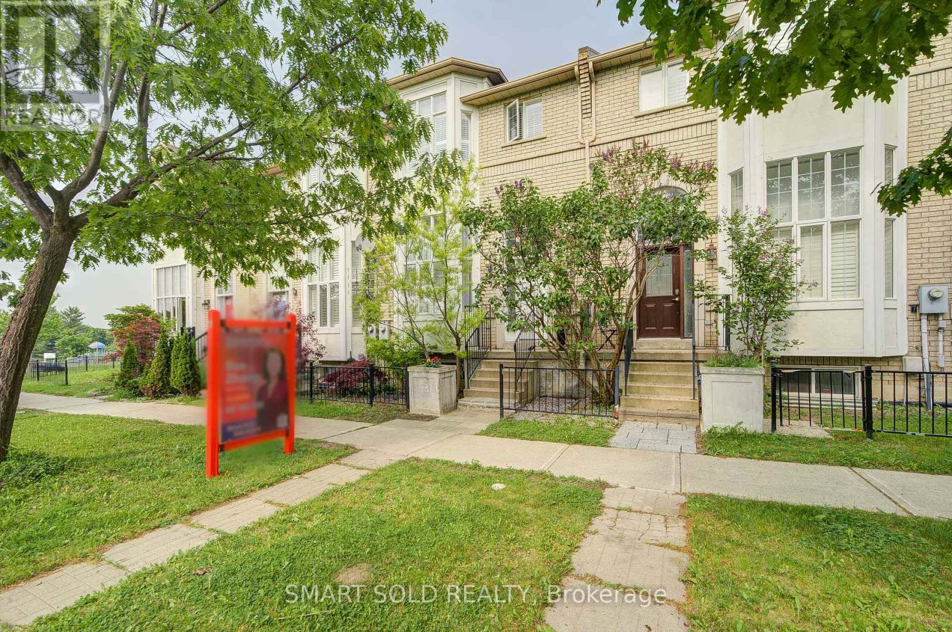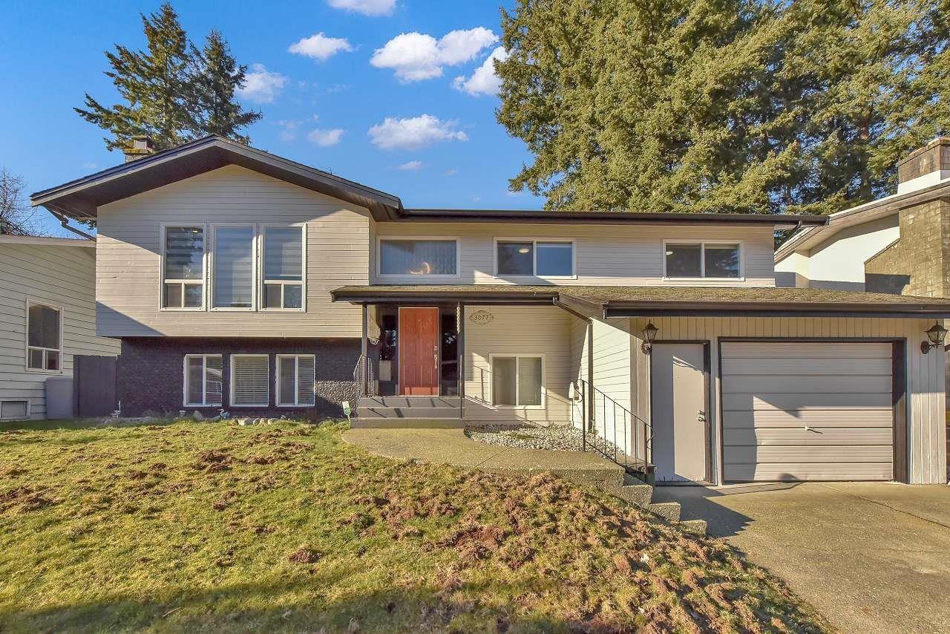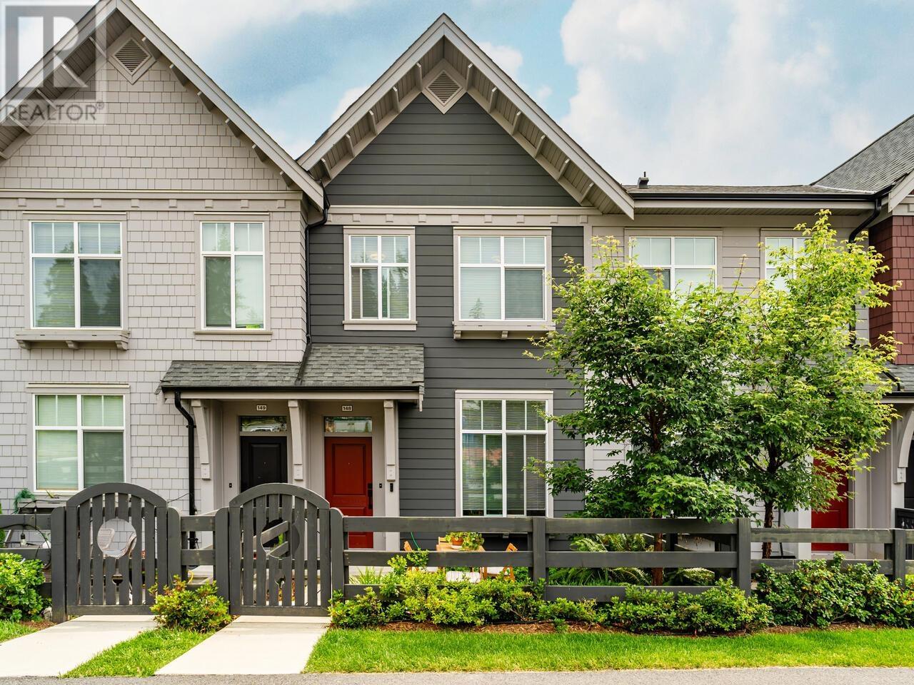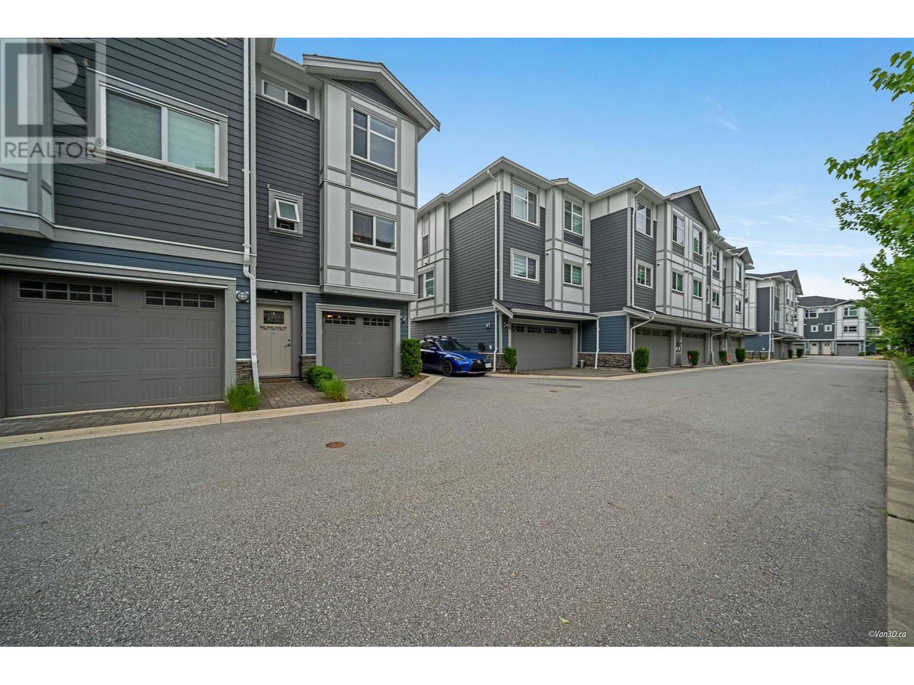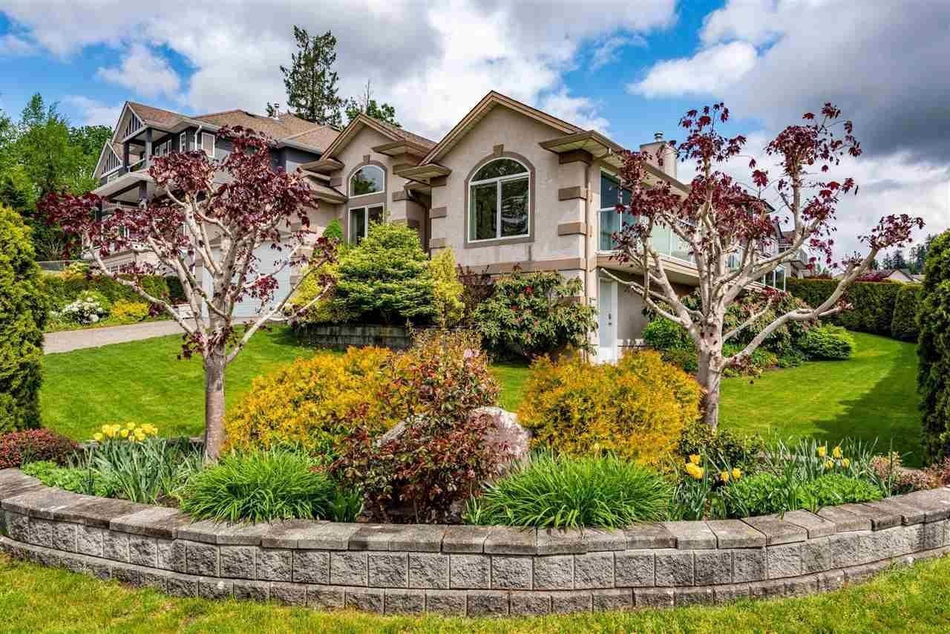132 Wyndale Drive
Toronto, Ontario
Just Move In To 132 Wyndale Drive in the heart of Rustic near Keele & Lawrence. This 3+1 Bedroom Home Features an Oversized Single Car Garage. Separate entrance to a large In-law suite, On a large 50 X 125 Ft Lot. Spotless Home Pride of ownership, Updated White eat- in Kitchen, B/I Dishwasher, Ceramic Back Splash, Undermount Cabinet Lighting, Laminated Flooring, Beautifully Restored Oak Floors throughout the Main Floor, Wall of south facing windows in the Living/Dining room, Entire House Freshly Painted, The Main level offers an open-concept living/dining area, 3+1 generous bedrooms. The finished basement has a separate entrance and is ideal as an in-law suite, with update kitchen, featuring a large bedroom with a built-in desk, living/dining area with a fireplace, updated 3-piece bath, and ample storage. Large oversized garage for car lovers, with large double drive sealed 2025, parking for six vehicles. New Roof 2024, Private backyard feature a large patio, Garden shed, with fruit trees. Convenient location close to TTC, schools, shopping, and major highways. Spacious 2,251 sq.ft. of living space. Minutes to Highways 401, 400, Yorkdale Mall, and more. Rarely available on this quiet, family-friendly street. Just move in and enjoy! (id:60626)
RE/MAX Professionals Inc.
11410 Tassie Drive
Coldstream, British Columbia
RARE FIND! Looking for a beautiful family HOME with CHARACTER to make lasting MEMORIES with just under 1/2 acre in the heart of Coldstream? This home has it all! Featuring a massive 31' X 23' X 14', detached workshop/double car GARAGE, perfect for a small business or hobbies, plus two additional garages with a separate entrance. Enjoy the heated salt water POOL, 4 bedrooms, 3 bathrooms, a flex space that can be used as an office, and beautiful cedar board accents that enhance the home's character. With tons of PARKING, including space for an RV on the reinforced 140ft driveway, A/C, 200 AMPS in the home, and over $100K in renovations, this property is move-in ready on a private 0.46 ACRE LOT. Sip your morning coffee while taking in breathtaking mountain views, grow your own vegetables in the backyard, and make this home truly your own. Additional highlights include irrigation, a fire pit, low-maintenance landscaping, rock waterfall, multiple decks, and more! Located close to local elementary and high schools, Coldstream Creek Park, Kalamalka Provincial Park, and Kalamalka Lake, this home offers both convenience and an incredible lifestyle. Come check it out! (id:60626)
RE/MAX Vernon
44 Edgar Road
Caledon, Ontario
Welcome to this beautifully maintained raised bungalow nestled in a desirable Bolton neighborhood! Featuring 3+2 spacious bedrooms and 3 full bathrooms, this home offers ample space for growing families or those seeking extra room for guests or a home office. Enjoy the warmth of two fireplaces, ideal for cozy evenings. The bright open-concept layout includes high 9-foot ceilings in the finished basement enhancing both the comfort and overall sense of space. Walk-out to a private deck, ideal for summer entertaining or peaceful morning coffee. The home has been updated with fresh paint, brand new appliances including a washer, fridge, air conditioner, and water heater. Gas stove (2022) Step outside to find a fully renovated deck, concrete driveway, side and backyard (2022) offering both curb appeal and low-maintenance living. Situated in a peaceful family-friendly community, this home is just minutes from schools, shops, and scenic parks, offering the perfect balance of convenience and tranquility. Don't miss your chance to own this warm and welcoming home! (id:60626)
Homelife/miracle Realty Ltd
241 Shirley Drive
Richmond Hill, Ontario
Luxury Unique Design 3+1 Freehold Townhome In The Most Desirable Area Rouge Woods. Top Rank Schools: 10 Mins Walking To Richmond Rose P.S, 5 Mins Driving To Bayview S.S. Elegant Parisian-Style Featuring 12' Ceiling In Living Room. Lots Of Natural Light. Open Concept With Large Windows Surrounded. The Double Sided Fireplace That Adds Cozy Feel To The Entire Living Area. Bright Walk-Out Basement With Recreation Room, 1 Bedroom And A 3pc Bathroom, Offering Additional Space And Potential Rental Income. Well-Maintained And Continuous Upgrades: Main Roof and Garage Roof (2020), Fresh Paint Throughout (2022), Light Fixture(2020), Kitchen Renovation (2022), Bathroom Addition(2022), Laundry Room Addition (2022), Washer&Dryer (2022), Owned Hot Water Tank(2021), Backyard Interlock (2020), Garage Level 2 Charger -Electric car (2024), Front Door Steps (2025). Close To Plaza, Grocery Supermarket, Public Transit, Restaurants, Community Center, Library, Parks & Go Train. Leslie Centre Mall Crossed Road, 1 Min Drive To Hwy 404, Close To Everything. (id:60626)
Smart Sold Realty
3077 Mouat Drive
Abbotsford, British Columbia
****Close to All Schools, Stadium, playgrounds and pool,Great family home in a fantastic downtown Clearbrook location. Quiet street of nice homes. Large Living room with built in china cabinet & patio doors to deck. Huge bright Kitchen with lots of cabinets (large deck off kitchen). 3 bedrooms, 2 bathrooms and laundry hook up on main floor. Basement is fully finished with separate entrance. Large yard 60x141 fully fenced with a shed in the back.**** (id:60626)
Nationwide Realty Corp.
148 3529 Baycrest Avenue
Coquitlam, British Columbia
One of the best homes in Mitchell by Mosaic, nestled in a quiet, enclosed complex in beautiful Burke Mountain. This spacious 4bedroom, 3.5bathroom 1672 sqft townhouse boasts a larger front yard as part of the last release of the development, completed in 2023. Enjoy 10-foot airy ceilings on the main floor, abundant natural light from dawn to dusk, and a large basement room with its own bathroom. The gourmet kitchen features a big island and premium appliances with plenty storage spaces. The safe, family-friendly neighborhood offers street-accessible entry and ample visitor parking, plus EV-ready infrastructure. Move-in ready and meticulously maintained, this home is steps from parks, trails, and future community amenities. Don´t miss your chance to own this exceptional, modern townhouse! (id:60626)
RE/MAX Crest Realty
15 9560 Alexandra Road
Richmond, British Columbia
Modern & spacious 3-bed, 2.5-bath home featuring a two-car tandem garage. Soaring 9' ceilings, designer crown moulding & open-concept layout showcase the gourmet kitchen with quartz counters, two-tone cabinets & premium stainless steel appliances. Stylish lighting & neutral palette create a bright, welcoming space, complete with central A/C & security system. Prime central location offers convenient access to shopping, highways, transit & airport - ideal for busy professionals & growing families. (id:60626)
RE/MAX Crest Realty
8 Normandy Place
Brampton, Ontario
8 Normandy Place is located on a small, quiet court in Bramalea. On almost a 1/4 of an acre, this gorgeous property features a professionally designed space where every square inch was created with purpose. Starting with the incredible backyard, it features an inground pool bordered with armour stone, beautiful perennial gardens and a fully equipped outdoor kitchen with covered sitting area that offers a peaceful space to spend those gorgeous summer days! Inside, the layout of the home was created with the family in mind and boy, does it deliver! The master bedroom offers you a retreat away from the hustle and bustle with a 4-piece spa-like bathroom and its very own sunken living room with gas fireplace, high ceilings and super comfy, high end broadloom! There are three other spacious bedrooms that offer a great living space for all. Looking for a functional eat-in kitchen? Ours was professionally designed and includes maple cabinets, enough cupboard space for everything and a terrific view of the backyard. The family room offers a wood burning fireplace, beautiful french doors to keep it quiet and cozy and another beautiful view of the back! The main floor laundry leads you to and from the backyard oasis - just drop your wet stuff and go! There is a versatile great room between the garage entry and kitchen that we currently use as a mud room/office for everyday life, but this room is easily convertible to whatever room you need it to be! The professionally finished basement extends the living space for you with a large cozy rec room/den, a workshop with window and sink plus a large storage room with furnace, tankless water heater and water softener. This home has been professionally and meticulously maintained from top to bottom and inside and out throughout the time the owner has lived here - move in with no worry or stress! (id:60626)
Century 21 Millennium Inc.
7978 Weatherhead Court
Mission, British Columbia
Beautiful and spacious rancher with walkout basement on a 6695 sq ft corner lot in a quiet cul-de-sac leading to College Heights Park. Perfect home for large families with 1800 sq ft up and 1800 sq ft down! 5bdrm (family room could be 6th) / 4bath home close to shopping, schools and Heritage Park. Patio doors lead out to the wrap around deck. Plenty of natural light from large windows and vaulted ceilings. Parks, schools, and shopping nearby. The bright & modern basement suite is licensed with the City of Mission - great mortgage helper! Don't delay on this fantastic home in an awesome location with a rental suite! (id:60626)
RE/MAX Truepeak Realty
2098 Liverpool Road
Pickering, Ontario
** OPEN HOUSE SUNDAY JULY 20th 2-4PM ** Welcome to this meticulously maintained and updated Heron built home, located on a PREMIUM LOT backing to greenspace in the coveted Maple Ridge community! You'll fall in love with fabulous curb appeal featuring a double car garage and landscaped front walkway. Inside, the bright foyer offers a grand staircase and leads to a spacious living and dining area. The comfortable family room includes a fireplace, wet bar, and walkout to the back deck - ideal for entertaining. The updated kitchen offers quartz countertops, stainless steel appliances, ample storage, and a pantry, flowing into a bright eat-in area with greenhouse windows, a skylight, and access to your completely private backyard oasis. The two-tiered deck is the perfect place to host guests or enjoy a peaceful evening, featuring a private hot tub and a separate gazebo with gas fireplace, all surrounded by mature cedar trees. Walkout to greenspace and a path leading to the elementary school, tennis courts, parks, and trails! Upstairs, the large primary bedroom includes a walk-in closet and updated ensuite with a claw-foot soaker tub and separate shower. Additional bedrooms are spacious with large closets and windows. The professionally finished basement offers a flexible open-concept layout with pot lights and a stunning three-piece bathroom. Other features include main floor laundry with garage and side entrance access, hardwood throughout the main and second floors, luxury vinyl in the basement, and numerous updates: windows, roof, furnace, A/C, kitchen, bathrooms, and appliances. Freshly painted and move-in ready! (id:60626)
RE/MAX Hallmark First Group Realty Ltd.
3506 Orion Crescent
Mississauga, Ontario
Immaculate Detached Home on Premium Lot in Prime Erindale! Beautifully maintained 3-bath bungalow on a rare 51 x 133 lot with no sidewalk and an extended driveway. This immaculate home features hardwood floors, pot lights, crown moulding, and a cozy gas fireplace. The renovated kitchen offers quartz countertops, stainless steel appliances, custom cabinetry, and a bright, functional layout ideal for entertaining.The main floor includes a reimagined third bedroom, now a luxurious primary suite with his-and-hers walk-in closets and a spa-like 5-pc ensuite featuring a soaker tub and glass shower. Second bedroom and full 4-pc bathroom complete the level. Convenient laundry on both floors.The fully finished basement with separate side entrance includes a second kitchen, spacious rec room, third bedroom, 3-pc bath, storage, and separate laundry ideal for extended family or rental income.Recent upgrades include new windows throughout. Professionally landscaped yard with custom deck, privacy fencing, Wi-Fi controlled multi-colour pot lights, garden fountain, gas BBQ hookup, fire pit gas line, gutter guards, and smart irrigation system.Located steps from top-rated schools, parks, shopping, public transit, and just minutes to Credit River, trails, UTM, and Erindale GO Station. A true turnkey gem in one of Mississaugas most sought-after neighbourhoods! (id:60626)
Mincom Solutions Realty Inc.
225 Fowley Drive
Oakville, Ontario
Modern Executive 4 Bedroom Townhome Boasting 2653 SQFT Total. Property Features Highly Sought After Private Garden Backing Onto Greenspace Overlooking The Ravine & Walking Trails. Backyard Gets The Best Of Both Worlds: Sun Rise from The East, & Sun Sets In The Evening. Tons of Natural Lighting Throughout All Levels. Property Features Include: 9 Ft Ceilings, Natural Stone Countertops In The Kitchen & All Bathrooms, A Backyard Garden W/O & A Main Floor Deck Great For Summer BBQ's. Awaken Your Culinary Senses With A Modern & Spacious Kitchen With Ample Cabinetry, S/S Appliances & A Large Centre Island Complete With Breakfast Bar. Bonus 4th Bedroom On The Lower Floor Has A Full 4Pc Bath & Huge Rec Room, Potential To Convert Into An In-Law Suite. Closets On Every Level, And Additional Storage In The 1.5 Car Deep Garage. Lots Of Owner Upgrades: Designer Inspired LED 3K-6K Adjustable Lighting, New Fridge, New Dryer: Laundry Conveniently Located On Top Floor, Tankless Water Heater Owned (No Rental Fees). Builder Upgrade: Access To Garage From Foyer. Premium Lot. Top School District. This Is A Hidden Gem! Freehold Town, No Fees! (id:60626)
Royal LePage Your Community Realty



