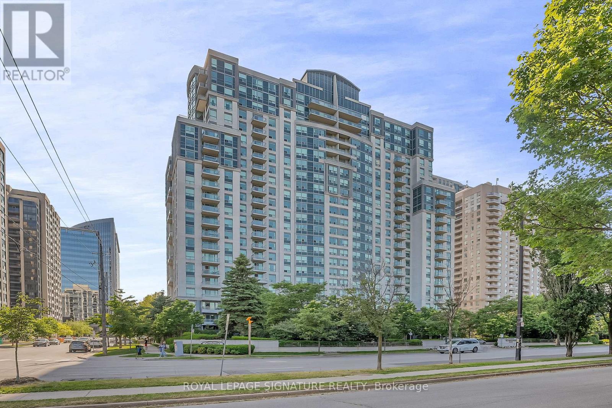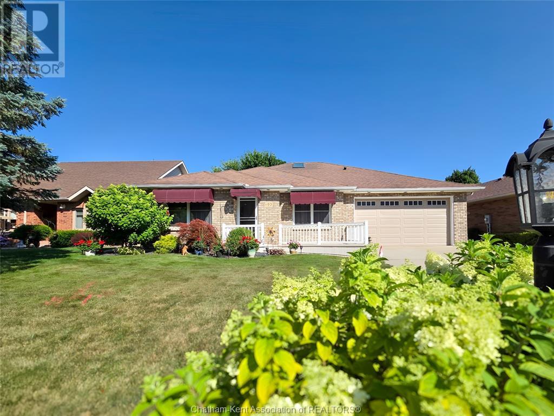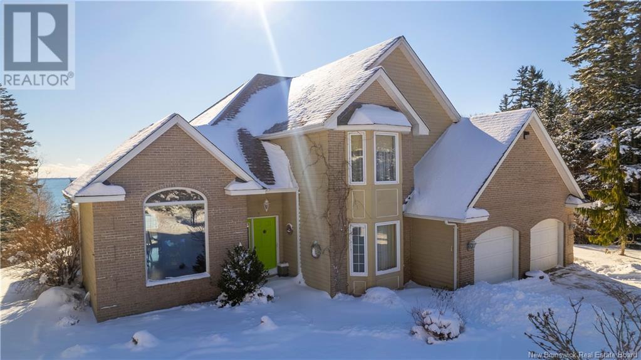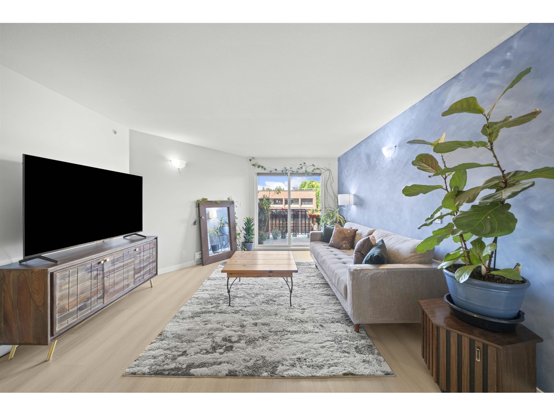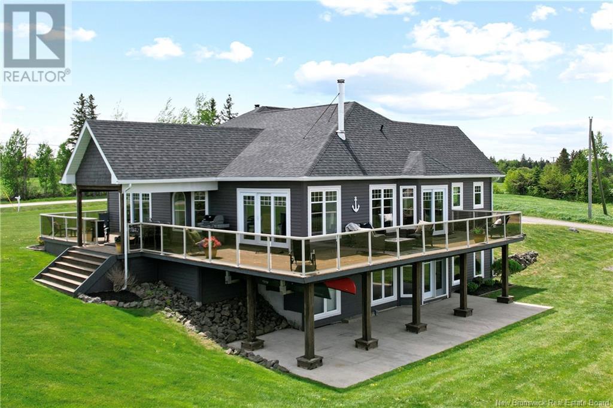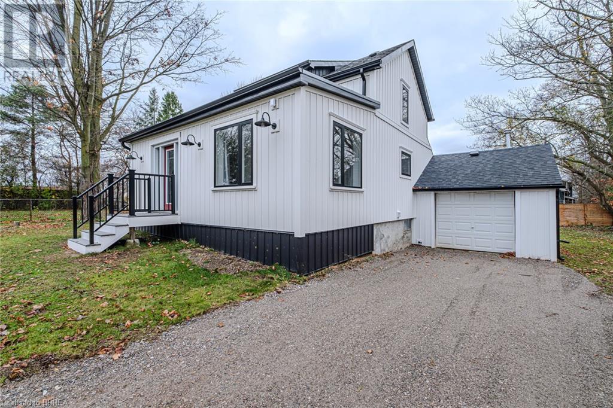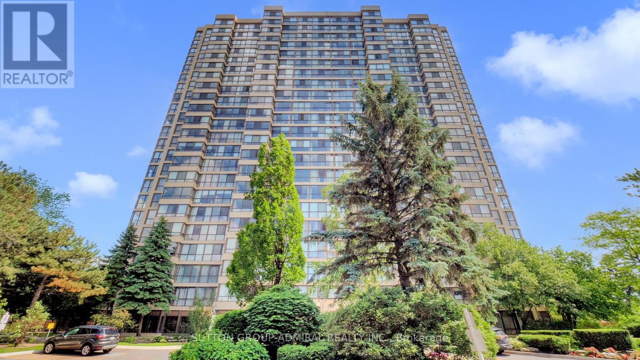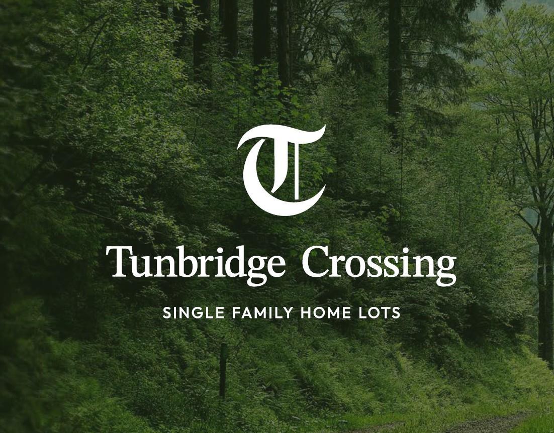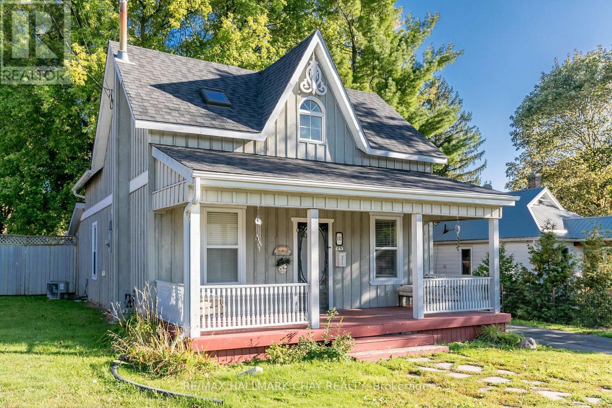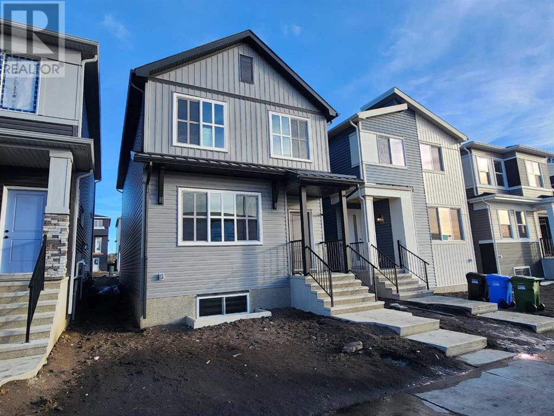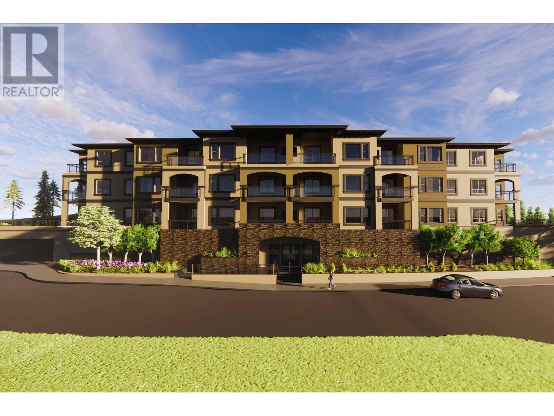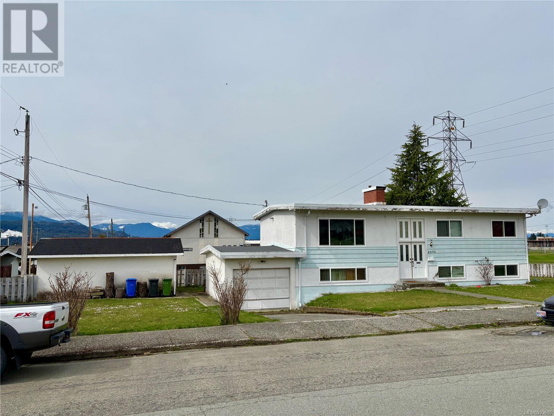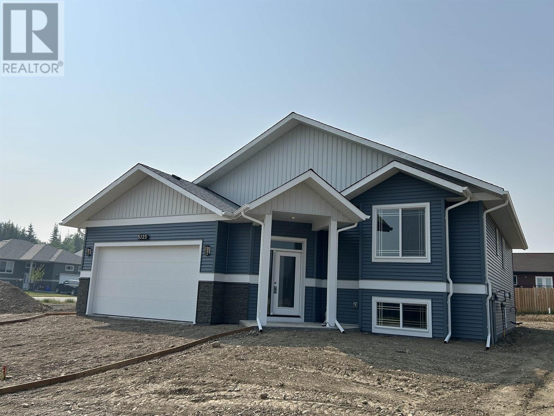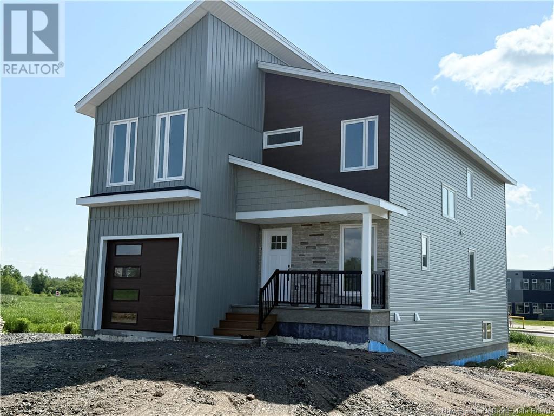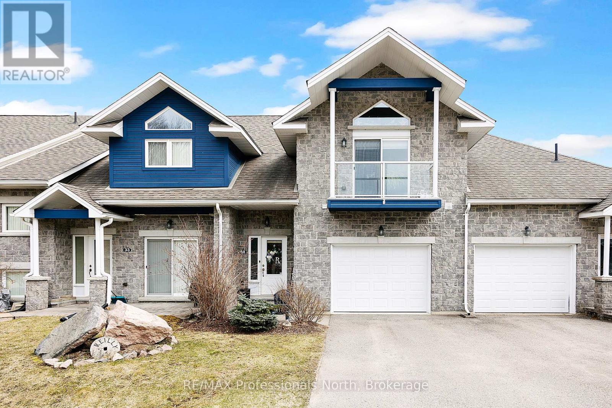802 - 188 Doris Avenue
Toronto, Ontario
Stylish & Spacious 1+1 Bedroom Condo in Prime North York Ideal for First-Time Buyers or Investors! Freshly updated in 2025 with new engineered hardwood flooring & freshley painted, this bright & modern condo offers the perfect blend of comfort, functionality, & location. The open-concept living and dining area features west-facing views, while the kitchen is outfitted with stainless steel appliances, a breakfast bar, and ceramic finishes. The enclosed den with double doors & a walk-out to a private balcony offers the flexibility of a second bedroom or a dedicated home office. Enjoy premium amenities such as 24-hour concierge, gym, indoor pool, sauna, guest suites, party room, & visitor parking. With a Walk Score of 95, you're steps from the TTC, subway, parks, shops, restaurants, arts & community centres, top-rated schools, & major retailers like Whole Foods & Loblaws. Maintenance fees include heat, water, A/C, parking, & building insurance. Also included is underground parking & a locker. Move-in ready & available for immediate possession. This is a smart buy in one of Torontos most connected & desirable neighbourhoods. (id:60626)
Royal LePage Signature Realty
1032 Caroline Road
Clearwater, British Columbia
OFFERING this 4 bed/ 2 bath home on almost 2 acres. Located just mins from Clearwater's downtown core, and the gateway to Wells Gray Park. Great kitchen, with plenty of counter space, and bright sunny windows. Opening onto very private covered patio, that overlooks your manicured backyard. This yard features a 20x24 detached shop, with concrete floors, power, insulated, and wood heat. The att double garage is oversized for all your needs. Many upgrades, and updates, including Shingles, Hot Water Tank, Paint, and Driveway Crush. This property is cared for Top to Bottom, A MUST SEE!!!! (id:60626)
RE/MAX Real Estate (Kamloops)
93 Gregory Drive East
Chatham, Ontario
LOVELY SPACIOUS RANCHER LOCATED IN A DESIRABLE NORTH SIDE LOCATION, WITH GREAT CURB APPEAL,, CLOSE TO SCHOOLS AND SHOPPING, WALKING DISTANCE TO MOST AMENITIES, FEATURES INCLUDE AN OPEN CONCEPT KITCHEN, FAMILY ROOM W/GAS FIREPLACE, LARGE LIVING ROOM AND DINING ROOM, SPACIOUS PRIMARY BEDROOM W/4 PC ENSUITE, SPLIT BEDROOM PLAN WITH 2 BEDROOMS AND A 4 PC BATH, MAIN FLOOR LAUNDRY AND A SUNROOM TO ENTERTAIN FRIENDS AND FAMILY, THE LOWER LEVEL IS IDEAL FOR THE GROWING FAMILY AND GRANNY SUITE, OFFERS LOADS OF SPACE , LARGE RECREATION ROOM, GAMES ROOM, KITCHEN/DINING AREA GUEST BEDROOM, 3 PC BATH, AND WORKSHOP AND PLENTY OF STORAGE AS WELL AS A 2 CAR ATTACHED GARAGE, UPDATED CARPETING AND FLOORING IN 2024 , FURNACE AND CENTAL AIR CONDITIONING/HOT WATER TANK IN 2019, NEW SKYLIGHT IN 2024, FRONT ALUMINUM FRONT DOOR IN 2025, BATHROOM COUNTERTOPS IN MAIN BATH TO BE INSTALLED IN AUGUST 2025, UPDATED CARPETING FLOORING IN LOWER LEVEL ( 2024) MANY UPDATES, THE SELLER RESERVES THE RIGHT TO ACCEPT OF DECLINE ANY OFFERS, CONDITIONAL UPON THE SELLER PURCHASING A SPECIFIC PROPERTY (id:60626)
Barbara Phillips Real Estate Broker Brokerage
1106 - 435 Richmond Street W
Toronto, Ontario
Prime Downtown Living! * Stylish 1+1 bedroom, 2 bathroom condo * Prestigious Fabrik Residences by Menkes Developments (2016) * Located at Spadina Ave & Richmond St in the vibrant Queen West neighbourhood * Modern suite features soaring 10-ft ceilings * Open-concept layout that offers both comfort and sophistication * Convenience of 24-hour public transit right outside your door * Steps away from trendy restaurants, cafes, shops, and parks * Ideally situated within walking distance to Kensington Market, the Financial District, U of T, TTC/Subway, the Fashion District, theatres, and more * Amenities include Rooftop Garden, BBQ Area, Fitness Centre, Yoga Studio, Party Room, Lounge, Media Room, Games Room, Guest Suites, Concierge, Pet Wash Area, Bike Storage, On-site, Coin Laundry, Dining Room, Outdoor Patio, Storage * Monthly maintenance fees cover: Air conditioning, heat, water, building insurance, and common elements * Don't miss your chance to live in one of downtown Torontos most sought-after locations! (id:60626)
RE/MAX Partners Realty Inc.
864 Main Street
Beaver Harbour, New Brunswick
Welcome to your dream retreat in the charming town of Beaver Harbour! This beautiful, large, and solidly built home offers breathtaking views of the Bay of Fundy, where you can watch whales swim and take in vistas of the Wolf Islands and Grand Manan. Nestled in a private and serene location, this property is perfect for those seeking peace and tranquility. The home features expansive bay windows that flood the space with natural light, a three-season sunroom to enjoy the outdoors, and a massive master bedroom with an extra-large ensuite. South-facing windows maximize sunlight, creating a warm and inviting atmosphere throughout. Outside, the landscaped grounds include a fire pit overlooking the bay, making it an ideal spot for relaxing evenings. The double-car attached garage offers ample storage, while the location provides the perfect balance of privacy and accessibility. Just 15 minutes to St. George, a short drive to multiple beaches, and 35 minutes to the renowned Saint Andrews by the Sea, this home is a rare gem. Dont miss your chance to own this slice of paradise! (id:60626)
Keller Williams Capital Realty
409 6960 120 Street
Surrey, British Columbia
Welcome to Unit 409 at 6960 120 Street, Surrey - a bright and spacious 2-bedroom + den, 2-bathroom home in a highly desirable location. This top floor corner unit boasts exceptional privacy with south and west exposure, filling the space with warm, natural sunlight all day long. Enjoy a large living room, ideal for relaxing or entertaining, plus a versatile den perfect for a home office or study. Step outside to not one, but two private patios, offering extra space for outdoor lounging or morning coffee. VERY LOW STRATA FEES. Unit include 2 secure parking stalls, 1 storage locker, and unbeatable proximity to Walmart, Krispy Kreme, Scottsdale & Strawberry Hills Mall, restaurants, and more. Offered at just $659,900, this home won't last!!! (id:60626)
Sutton Group-West Coast Realty
8 Island View Lane
Mundleville, New Brunswick
WATERVIEW/WATER ACCESS EXECUTIVE HOME on the beautiful Richibucto River that sits on over 1.3 acres!!! 7 minutes drive to Rexton!!! Absolutely amazing custom built construction (2012). This is an absolute dream property!!! Upon entering the home, you are greeted with a large entrance opening up to an open concept spacious kitchen, dining room, and living room with picturesque views from every window overlooking the water. Step onto the large wrap around porch having lots of space to entertain friends & family and/or to simply relax and enjoy the views. On the main floor you will also find the master bedroom, 5 pc ensuite bath, 2 pc bath with laundry. On the lower level (walkout basement), you are greeted into the family room with again more gorgeous views of the water, you will find 3 large bedrooms, a 4 pc ensuite with a second laundry and separate entrance for guest or family members, storage room and furnace room. This property is a must see. Additional features for this extremely well maintained home include but are not limited to an attached double garage (21.9 X 23), new roof (3 years old), added parking space for cars or toys, and amenities close by (churches, schools, restaurants, grocery stores, etc.) Book your viewing today! (id:60626)
Keller Williams Capital Realty
106 Shuniah St
Thunder Bay, Ontario
Welcome to your dream home and business opportunity all in one, located in the beautiful Shuniah area! This convenience store comes with a spacious and beautifully updated 3 bedroom, 2 bathroom living quarters, perfect for comfortable living while earning a stable income. The property also boasts a 2 car detached garage, an entertainment sized deck and plenty of parking for all your guests and customers. Inside you will find a newer furnace, air conditioner and roof, as well as R60 insulation in the attic for maximum energy efficiency. Don't miss out on this unique opportunity to live comfortably and run your own business from home. Schedule a showing today and make this property yours before its gone. (id:60626)
Town & Country Realty (Tbay) Inc.
25 Walnut Crescent
Belleville, Ontario
Turn-key bungalow on a beautifully positioned corner lot, offering comfort and style throughout. This bright, open-concept home features 9-ft ceilings, two spacious main floor bedrooms, and a well-appointed kitchen with pantry, seamlessly flowing into the living area; ideal for entertaining or everyday living. The primary bedroom includes a private 3-pc ensuite, complemented by a modern 4-pc main bath. A cozy entryway with closet space and convenient main floor laundry add everyday functionality. Downstairs, the fully finished basement boasts a generous rec room, additional bedroom, and a versatile office space. Step outside to a fully fenced backyard - perfect for kids, pets, or relaxing in privacy. Just move in and enjoy! (id:60626)
RE/MAX Quinte Ltd.
21 Courtney Crescent
Barrie, Ontario
SOLID 4 BED ROOM 2 STOREY DETACHED HOME IN THE BEAUTIFUL NEIGHBORHOOD OF PAINSWICK SOUTH BARRIE! THIS HOME HAS GREAT FEATURES SUCH AS; BEAUTIFUL STAMPED CONCRETE PATIO, WALK OUT DECK, AND NO GRASS! INSIDE OFFERS OPEN CONCEPT LIVING DINING WITH A WALK OUT TO PRIVATE DECK, EAT IN KITCHEN HAS NICE BACKSPLASH, CERAMIC FLOORS, PANTRY AND WALK OUT TO DECK! HARD WOOD, CERAMIC & LAMINATE, POT LIGHTS THROUGHOUT! 4 NICE SIZED ROOMS UPSTAIRS WITH LARGE WINDOWS, HARD WOOD AND LOTS OF CLOSET SPACE! PRIME BED IS A CHARM WITH 4 PC ENSUITE WASH ROOM AND LARGE WALK IN CLOSET BIG BRIGHT WINDOW! BASEMENT HAS LAMINATE FLOOR WITH ABOVE GRADE WINDOWS AND 2 PC WASHROOM! LAUNDRY ON MAIN FLOOR WITH WALK OUT TO GARAGE! MORE FEATURES TO SEE, COME SEE FOR YOURSELF! ** This is a linked property.** (id:60626)
RE/MAX Premier Inc.
9032 Swanson Road Unit# 1
Swansea Point, British Columbia
Discover Your Perfect Summer Getaway This charming two-bedroom, one-bathroom seasonal park model is nestled on the pristine shores of Mara Lake, offering everything you need for unforgettable summer vacations. Located in the sought-after, vacation-focused community of Lake Mara Properties, in Swansea Point, you'll enjoy direct access to a quiet beach and a guaranteed dock slip—a rare find! With accommodations for up to 10 guests, this home is fully furnished with all of your needs taken care of, including a separate seasonal bunkhouse. There's plenty of room for family and friends. Relax or entertain on the expansive decks, participate in the family-friendly atmosphere, and benefit from low strata fees that make ownership even more appealing. Whether you're looking for a peaceful escape or an active lakeside lifestyle, this is your opportunity to own a slice of paradise on Mara Lake. (id:60626)
Homelife Salmon Arm Realty.com
534 Mount Pleasant Road
Brantford, Ontario
This delightful, move-in ready home comes with an array of updates, perfect for its new owner. Step inside to a welcoming front foyer with a double-entry closet & archways that lead into each main room. To the right, a charming formal dining room, complete with built-in shelving & two large windows that provide natural light. The dining room flows seamlessly into the updated eat-in kitchen, offering ample cabinetry, a central island, additional built-in shelving, & a pantry. Just steps away, an expansive living room invites relaxation, featuring a bay window & accent wall sconces. Resilient vinyl flooring spans the main level, providing durability & style. A few steps down is a cozy den with vaulted ceilings, heated tile flooring, & 6-foot sliding doors that open onto a private backyard. Outside, enjoy a fire pit gathering area, plus electrical & natural gas hookups for a future hot tub. The insulated garage, located off the den, includes a gas line rough-in, ready for a heating system. Back inside, a beautifully finished 5-piece bathroom boasts a double vanity with a marble top, heated flooring, a soaking tub, & a porcelain-tile shower with built-in niches. Upstairs, the primary bedroom features a double-door entry, his/her closets, & vinyl flooring that extends into the second bedroom. The lower level houses the laundry area, home mechanics, & storage space. Recent updates include updated windows, furnace & A/C (2020), sheathing & shingles (2020), facia & soffits, 2-inch insulation with composite veneer, newer trim, flooring, doors, & plumbing. Every update has been completed with meticulous attention to detail, showcasing pride of craftsmanship throughout. Nestled in the charming village of Mount Pleasant, this home is close to schools, restaurants, trails, & parks. Ideal for first-time buyers or anyone seeking a peaceful countryside escape with modern amenities. Enjoy the best of both worlds—a serene rural feel with the convenience of a quick drive to Brantford! (id:60626)
Royal LePage Action Realty
1804 - 131 Torresdale Avenue
Toronto, Ontario
Renovated Unit With Glorious Sunset Views Overlooking Gorgeous G Ross Lord Park! Large 2 Bedrooms, 2 Full Bath Plus Large Solarium that can be converted into a 3rd bedroom! Renovated Eat-In Kitchen w Storage Pantry, Quartz Countertops, Porcelain Tiles, Stainless Steel Appliances And Pot Lights. Bathrooms With Custom Vanities, Crown Molding, Laminated Floors Throughout The Unit. Maintenance fees include everything: Water, Hydro, Heat, A/C, Gas, Building Insurance, Parking, Rogers High-Speed Internet & Premium Cable TV including Crave. Best Bldg Amenities: Indoor/Outdoor Pool,Fitness Centre, Games Room,Party Rm,Japanese Gardens With Bbq For The Owners To Use, 24 Hrs Concierge, Pets Under 25 Lbs, Guest Parking. Meticulously maintained building on a quiet street with nature trails & parks just steps away. Minutes To 401/404/407/Allen Rd/Yorkdale. Easy Access To TTC, Parks, Schools & Grocery Stores. (id:60626)
Sutton Group-Admiral Realty Inc.
33206 Pinchbeck Avenue
Mission, British Columbia
Welcome to Tunbridge Crossing! Surrounded by green space in a tranquil residential setting, Tunbridge Crossing offers 4,000 to 7,000 square foot homesites at the corner of Tunbridge Avenue and Dewdney Trunk Road in Mission. Each homesite is zoned for basement suites, with select homesites zoned for a coach homes (UC372, UC372s, UC465 zoning applies). Starting from $639,900. All lots are freehold, non-strata with an estimated substantial completion date in July 2025. 33206 Pinchbeck Ave is close to the designated parkland to the east. UC372s zoning permits a secondary suite in the primary residence or a coach house over the garage (subject to off-street parking requirements set by the City of Mission). (id:60626)
RE/MAX Nyda Realty Inc.
111 Penetang Street
Barrie, Ontario
Welcome To This Unique & Historical Home Located On A Private & Large 51ft x 265ft Lot With Development Potential, Steps From Lake Simcoe & Growing Downtown Core! Freshly Renovated w/New Vinyl Flooring, 10"Baseboards, Crown Moulding And Newer Kitchen & Countertop. This Home Offers Over 1,400 Sq/Ft Of Living Space w/Soaring 9ft Ceilings & An Open Concept Main Floor w/Large Living Room & Gas Fireplace That Combines w/Dining Room. Large Bedroom Upstairs w/Oversized Walk-In Closet,4-Piece Washroom w/Soaker Tub & Skylight. Large Front Porch & Two Rear Decks To Enjoy The Beautiful Lot. Within Walking Distance To All Of Downtown & All Of Its Amenities Including; High-End Restaurants, Beaches, Lake Simcoe, Grocery Store & Walking Trails. Basement Has Lots of Storage Space. Massive Lot w/Many Development Possibilities. Back Porch Is Being Replaced & Sticks/Branches Will Be Cleaned Up. (id:60626)
RE/MAX Hallmark Chay Realty
718 Weir Crescent
Warman, Saskatchewan
Welcome to 718 Weir Crescent, a beautifully designed 1,737 sq. ft. modified bi-level located in the heart of Warman, just steps from The Legends Golf Course. This home offers a functional layout, quality finishes, and modern style throughout. The spacious front entryway with soaring ceilings creates an impressive welcome. The main floor features an open-concept living space with 9’ ceilings, large windows, and luxury vinyl plank flooring throughout the main areas. The kitchen includes full ceiling-height cabinetry, quartz countertops, a large island, and a full set of appliances. The private primary suite is located on its own level and features a walk-in closet and a 5-piece ensuite with ceiling-high tiled walls, dual sinks, and a custom tiled shower. Two additional bedrooms are located on the main level, along with a 4-piece bathroom featuring matching ceiling-height tile and a dedicated laundry room for added convenience. Carpet is included in all bedrooms and the upper-level primary suite. Additional highlights include high-end fixtures and millwork, a duradeck (not covered) deck off the dining area, and an insulated, heated triple attached garage—perfect for extra storage or workspace. The basement is open for future development to suit your needs. Located on a quiet street in a family-friendly neighbourhood, this home offers close proximity to schools, parks, shopping, and commuter routes. Contact your favourite agent today for more information. NOTE: Photos are for reference, colours and finshes may vary. (id:60626)
RE/MAX Saskatoon
Ne 34-46-26-W3
Rural, Saskatchewan
Over $20,000. in RECENT UPGRADES with no Price Increase! (Natural gas Furnace, hot water tank, Central vac, LED yard lights, New household regulator, Under Mount LED lights around house with phone app to change, SK. Power transfer switch in case power goes out and more!)Peaceful, Easy Feeling! This is one of those "See it to believe it" acreages! Located just South of Lashburn this 47 acre parcel has just been subdivided and is a perfect set up if you have horses as there's a 7' high steel tubing fence or just want to get away from it all. The amount of natural trees and planted trees on this acreage will amaze you. When you drive up you'll see right away the care and attention to detail as most trees/buildings are trimmed around and the yard is fantastic. There's actually one point high on the hill where you can see both Lashburn and Lloydminster. Looking for shop space this place has it. There's a 48' x 76' quonset with new O/H electric door, a 30' x 40' Heated shop that also has a new O/H electric door, plus you still get an attached garage! Now to the rest of the house...it's been completely re-done top to bottom, with new siding, shingles, windows, flooring, paint, bathrooms and more. You’ll love the classy easy care vinyl plank flooring which adorns most of the house. This home has an amazing kitchen! It has tons of new cabinets, new quartz counter tops and a huge island, also with new quartz counter tops. The ensuite bathroom is huge and has a gorgeous shower and walk-in closet. The living room lets in the sunshine as its South facing and gives you a great view of your new property. Downstairs has an enormous family room, 2 more bedrooms and an updated bathroom. All this and there's even a new well, septic tank and pump out, central air conditioning and $4,500 @ year in oil revenue! Make sure to take a look at the 3-d tour. (id:60626)
Century 21 Drive
55680 Jardine Loop Road
Cluculz Lake, British Columbia
* PREC - Personal Real Estate Corporation. Renovated 3-bed, 2-bath home on beautiful Cluculz Lake. Set on a flat 0.89-acre lot with a sought after grade to the lake. Inside, you'll find modern updates, a cozy propane fireplace, electric baseboard heat, and fully renovated kitchen. 4 piece hallway bathroom and a 2 piece ensuite in the primary bedroom. Perfect for year-round living, a weekend getaway, or a vacation rental. This turn-key lakefront property offers the ideal mix of comfort, privacy, and natural beauty. Drilled well, raised septic system, Hot tub, Gazebo, and 175' dock, all come with the property! Plenty of space to park trailers with hook ups to power and water! (id:60626)
RE/MAX Core Realty
105 Lucas Place Nw
Calgary, Alberta
Brand new and upgraded, welcome to this 1749 sqft single family home in NW side of Livingston. It features 9 feet ceiling and LVP flooring throughout the main floor, quartz counter tops in the kitchen and bathrooms, higher upper kitchen cabinets, built in microwave oven and chimney hood fan, stainless steel appliances, knock down ceiling, and wrought iron spindle railings on the stairs. Upper floor has 3 good size bedrooms, master bedroom ensuite with double vanity sinks and separated shower, large walk in closet, functional laundry room with lots of shelving storage spaces. Main floor with large and sunny living room, computer room/den, spacious dining area, large kitchen with window, mud room with seating bench and coat hooks. Separated entrance to the basement, with 2 windows and bathroom rough in. It closes to playground, shopping, and easy access to major roads. ** 105 Lucas Place NW ** (id:60626)
Century 21 Bravo Realty
2171 Van Horne Drive Unit# 202
Kamloops, British Columbia
This 2-bedroom, 1.5-bathroom suite at The Villas offers spacious, low-maintenance living perfect for those looking to downsize without compromise. Enjoy engineered hardwood floors, quartz countertops, and a designer kitchen with soft-close cabinetry and stainless appliances. The second floor master features a walk-through California closet and a spa-inspired ensuite with a tiled rain shower, dual sinks, and heated floors. A cozy electric fireplace, central A/C, in-suite laundry, and high ceilings enhance everyday comfort. This vibrant community offers secure parking, bike storage, walkable access to trails, a community garden and orchard, and shared gathering spaces for connection and belonging. Expected possession August 2025. Appointments required for viewings, contact Listing Agent for available times. (id:60626)
RE/MAX Alpine Resort Realty Corp.
4090 Wood Ave S
Port Alberni, British Columbia
ATTENTION INVESTORS! This stunning 6-bedroom, 3-bathroom rental property is located in a highly sought-after area! Close to excellent schools, vibrant shopping, a public swimming pool, Hockey Rinks, and a thrilling disc golf course, this property is all about convenience and lifestyle. Situated on a desirable corner lot, you'll find three spacious bedrooms upstairs along with a versatile optional fourth bedroom that can serve your needs. Immerse yourself in the warmth of the expansive living room featuring a charming brick wood-burning fireplace, and enjoy meals in style with a formal dining room and cozy breakfast nook in the modern kitchen. The lower level is a true gem, offering a fully separate suite with two to three additional bedrooms—ideal for in-laws or as a potential income-generating space. Recent upgrades include energy-efficient thermal windows, beautiful new flooring, and a state-of-the-art natural gas furnace. Don't miss out on this exceptional opportunity! (id:60626)
RE/MAX Mid-Island Realty
5223 Breanna Avenue
Prince George, British Columbia
Welcome to 5223 Breanna Ave. located in beautiful Woodlands Subdivision. This dwelling is currently under construction and is expected to be completed by the end of March 2025. This home will feature a double garage with 3 bedrooms and 2 bathrooms (4 piece ensuite off primary bedroom) on the main along with an open concept kitchen, dining and living room. The lower level has a finished laundry with the remainder ready for your finishing ideas, which could include a suite, as there is an OSBE and the rough plumbing has been installed for a 2nd kitchen and 3rd bathroom. Final construction will also include a heat pump and air conditioner, bringing the build to Step 4 Energy compliance. Woodlands is located close to schools, shopping and the great outdoors. (id:60626)
RE/MAX Core Realty
500 Neill Street
Fredericton, New Brunswick
Brand new construction in one of the fastest growing neighbourhoods. Enter the home to a spacious porcelain tiled entryway with coat closet leading to the open living area and powder room. Have a seat at quartz topped centre island to read the daily news with the morning coffee or to use for the always needed extra counter space. Accented with pendant lighting and a spot to house the microwave. The under lit white cabinetry is accented by the tiled backsplash, under mount kitchen sink and quartz countertops. The hardwood flooring throughout the main level leads to a great pantry for additional storage space or coffee bar. Kids late for school again? They can exit to the large deck through sliding patio door and run to school (École les Éclaireurs). Take the hardwood finished stairs leading to the upper level to 3 bedroom and 2 full baths. The primary bedroom has an ensuite with soaker tub, spacious walk-in shower with recess nook for toiletries and 2 walk-in closets. Convenient upper level laundry room so there is no running up and down the stairs. Lower level is partially finished and waiting for your imagination for completion. HST rebate to go back to the builder upon closing. (id:60626)
Royal LePage Atlantic
13 - 68 Webb Circle
Dysart Et Al, Ontario
Welcome to your dream retreat in the prestigious Silver Beach subdivision directly across from the popular Kashagawigamog Lake, part of the stunning five-lake chain In Haliburton County. This immaculate, beautifully decorated 3-bedroom, 3-bathroom masterpiece boasts over 2,300 square feet of luxurious living space. The main level features an open-concept living, kitchen, and dining area, complete with modern appliances, a stylish coffee bar, and ample storage. Step out onto the balconies and soak in the breathtaking views. The upper level boasts two generously sized bedrooms including a primary suite with ensuite privilege, featuring a relaxing soaker tub and a walk-in shower. The fully finished walk-out basement offers a guest room, a four-piece bath, and plenty of space for family and friends to gather. This property includes an attached garage, providing plenty of storage space for all your outdoor gear. Enjoy stress-free living with lawn care and snow removal as some of the added perks of this fantastic neighbourhood. For relaxation and socializing, the clubhouse offers a kitchenette, a spacious gathering area, an exercise room, and a games room. Directly across the quietly travelled road, enjoy exclusive access to a private dock on Kashagawigamog Lake. Haliburton's 5-lake chain offers fantastic boating and fishing and recreational opportunities. Luxury lakeside living at its very best - all waiting for you to enjoy! (id:60626)
RE/MAX Professionals North

