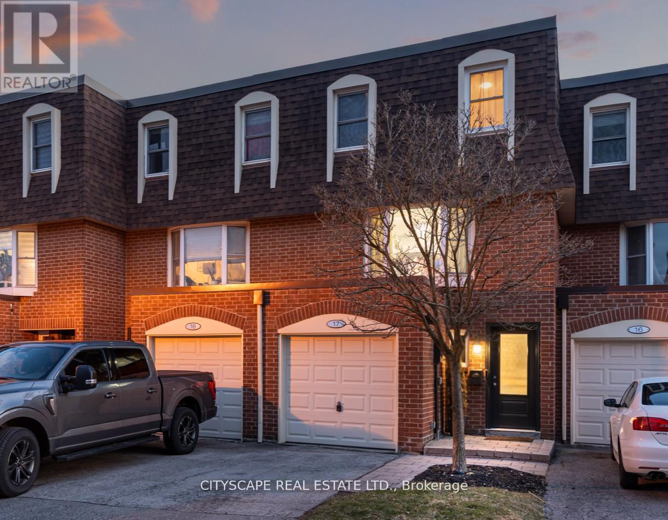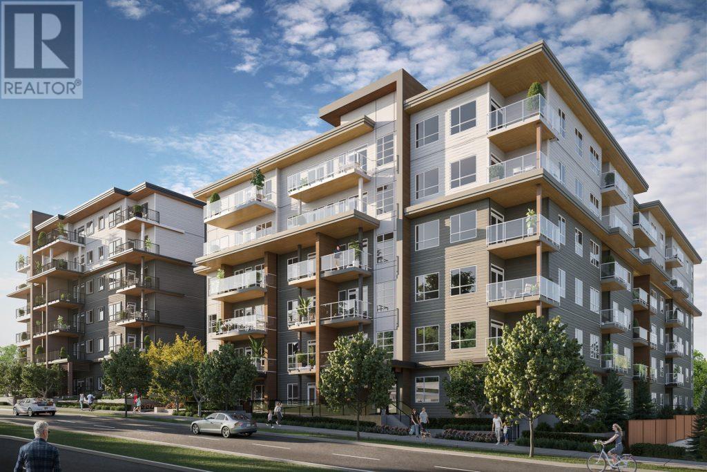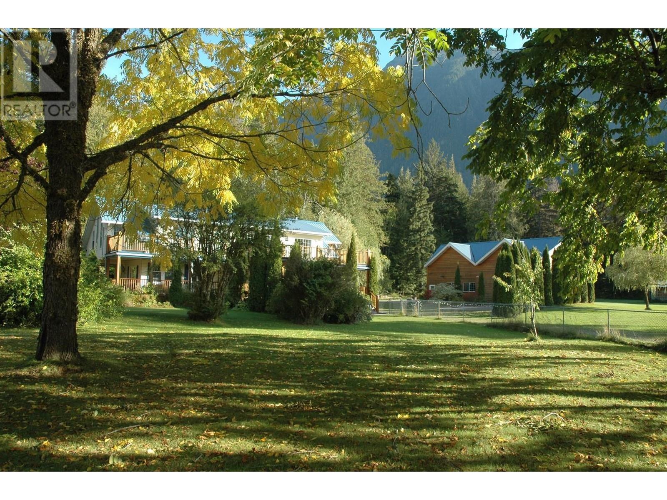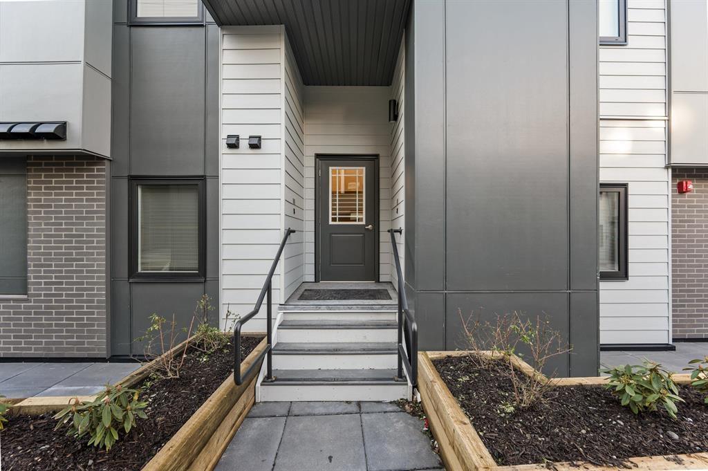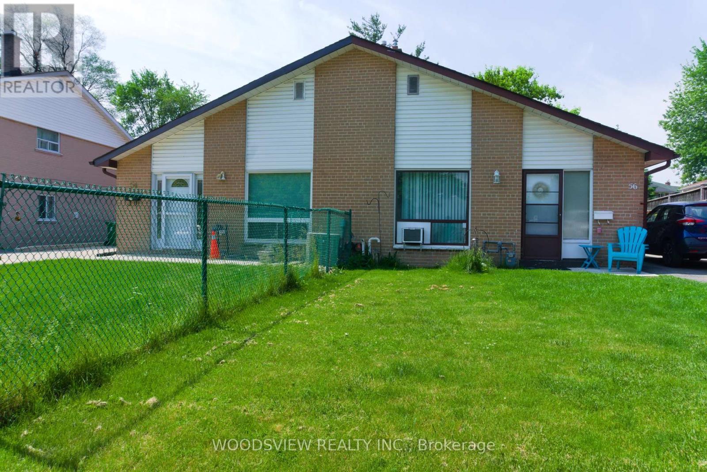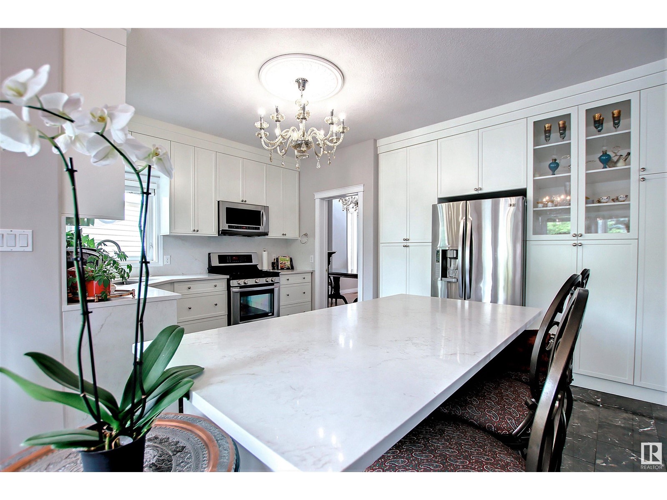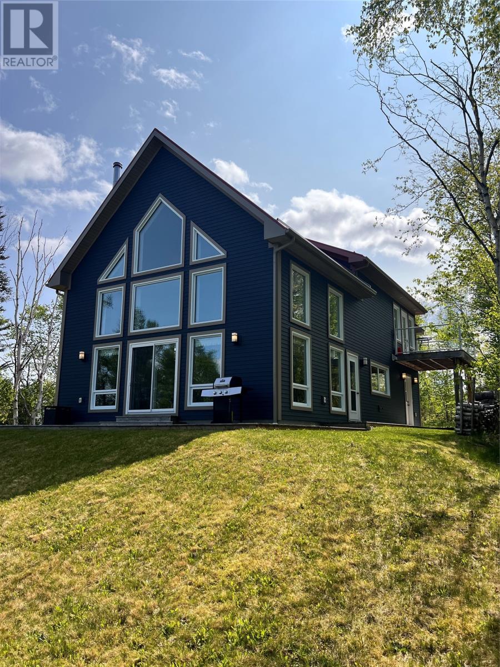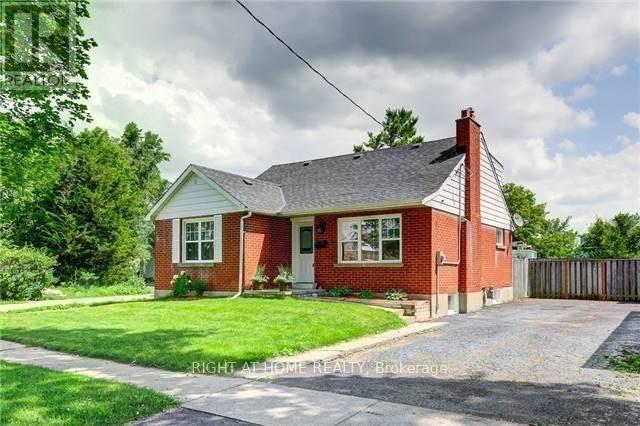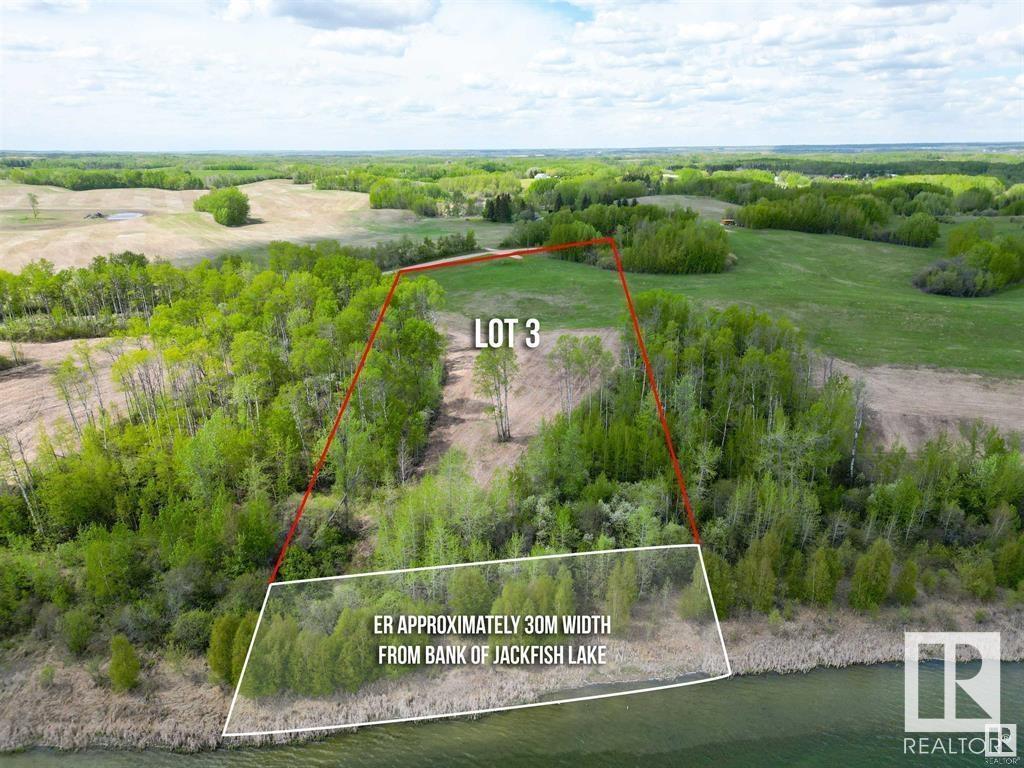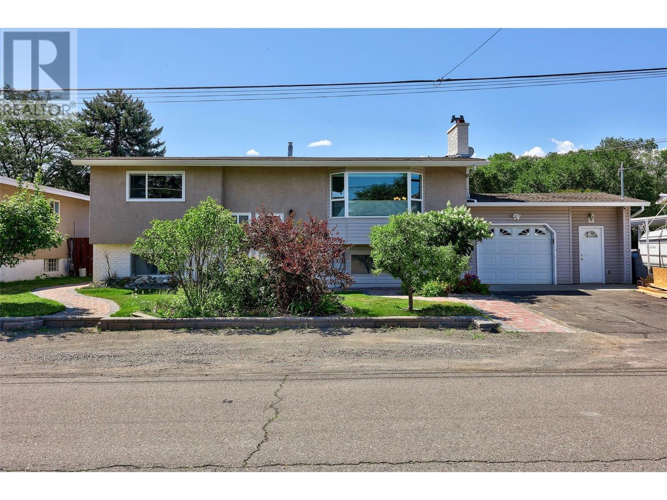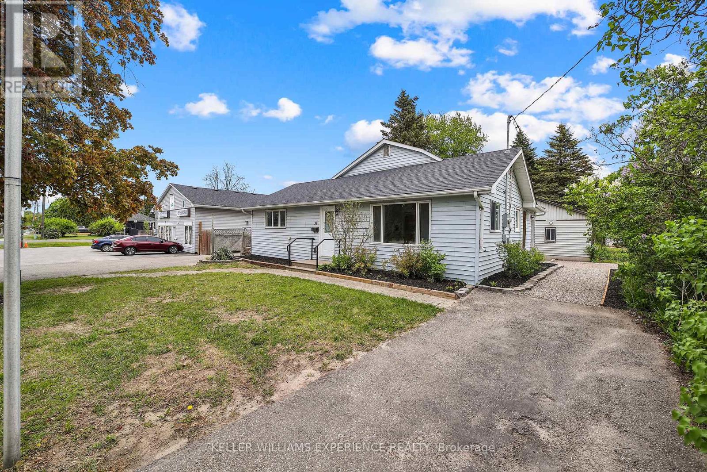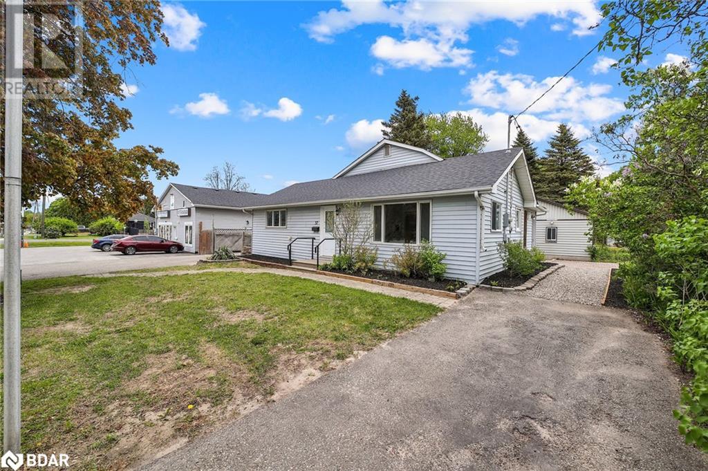17 - 30 Heslop Road
Milton, Ontario
Turn Key, Modern, Renovated 3 bedroom Townhome situated on a quiet family friendly street minutes to all amenities! This recently upgraded, immaculate home has it all! The Chef's Kitchen was renovated in 2024 with quartz counters, soft closing cabinets, gas range stove/oven, premium stainless appliances and backsplash. Loads of Storage! The quartz kitchen island boasts a massive sink with pull down faucet. You will also note Pot Lights and smooth ceilings in this carpet free home boasting true pride of ownership. Large Living Room with Bay Window great for the holidays. Spacious Primary bedroom boasts a wall to wall closet with built in organizer and overlooks the Backyard and Mature Trees. The basement Den is perfect for unwinding with your family after a long day, or you could add a pullout to host guests! The Entertainer's Backyard space was professionally landscaped in 2024. Washer, Dryer and laundry sink 2024. Don't miss out! Must see in person, too much to list! Unbeatable location! Minutes to Great Schools, Parks, Fairgrounds, The Hospital, Sports Centre, The Mall, Luxury Brands at Toronto Premium Outlets, 2 min walk to transit, 6 min drive to the 401, 7 min drive to Go Train, Milton Sports park (id:60626)
Cityscape Real Estate Ltd.
115 West Lakeview Passage
Chestermere, Alberta
Bright and Spacious 5-Bedroom, 4-Bathroom Home on a Large Corner Lot nestled just steps from the golf course and Chestermere Lake. This stunning Sterling-built home offers a perfect blend of style, comfort, and convenience. The property features beautiful landscaping and ample outdoor space, ideal for relaxing or entertaining. Upstairs, you'll find a generous primary bedroom with a walk-in closet & a 5-piece ensuite, 3 additional spacious bedrooms, a well-appointed 3-piece bathroom, abundant closet space with neutral tones throughout, providing a calm, cohesive feel. Main floor highlights a formal living room and dining room for elegant gatherings, a cozy family room for everyday relaxation, a well-designed kitchen with an attached eating area, corner pantry, and plenty of storage, a versatile den, perfect for a home office, a laundry room and a convenient 2-piece bathroom. A fully finished basement with a large rec room, ideal for movie nights or game days, fitness area, a comfortable bedroom and a beautifully finished 5-piece bathroom. This home also has newer appliances, a new roof and new hot water tank. Additional features are close proximity to shopping, schools, and public transit. Perfectly situated for those seeking a balance of serene lakeside living and easy access to amenities. Don’t miss the opportunity to make this exceptional property your home. Call today to schedule a private viewing! (id:60626)
Real Broker
142 Brentwood Drive
Hamilton, Ontario
Welcome to 142 Brentwood Drive! This stylishly renovated 3+1 bedroom, 2 bathroom bungalow is nestled in the heart of Hamilton’s highly sought-after Huntington neighbourhood. Upon entry, you're welcomed by a bright, open-concept main floor showcasing a custom-designed kitchen with quartz countertops, a gas stove, modern finishes, and a beautiful island. The fully finished basement with a separate entrance offers exceptional versatility, featuring a spacious recreation room, an additional bedroom, a large laundry room, and a sleek bathroom with a walk-in shower. The professionally installed Omni Basement System ensures peace of mind and year-round comfort. The backyard serves as a private retreat, complete with an above-ground pool, large storage shed, and ample space for outdoor entertaining, relaxing, or gardening. Situated just steps from the Huntington Park Recreation Centre, this home offers the ideal balance of comfort, convenience, and community. Whether you're a first-time buyer, downsizer, or growing family, this move-in-ready bungalow is ready to impress. Additional highlights include: • New roof (2024) • Updated copper water lines • Central vacuum system • Abundant storage space • Generous lot size with room to grow Don’t miss your opportunity to make 142 Brentwood Drive your next home! (id:60626)
Keller Williams Complete Realty
201 723 Grover Avenue
Coquitlam, British Columbia
Assignment of Contract - Move-in Fall 2025! Welcome to Sol by Adera in West Coquitlam featuring sustainable SmartWood Mass Timber construction and QuietHome technology for superior soundproofing. This bright 3 bed, 2 bath corner unit has only one shared wall and a wide, open-concept layout with an oversized balcony spanning the living area. Just steps from Burquitlam SkyTrain and shops. Enjoy top-tier amenities: rooftop fireside lounge, gym, co-work space, bike repair station, and playground. Includes 1 parking and 1 storage in DAWN Colour scheme. Free upgrade to OTR Microwave, Blackout Roller Blinds & Upgraded Shower door included. (id:60626)
Sutton Group - 1st West Realty
77 Eldorado Close Ne
Calgary, Alberta
Fantastic 2 storey home featuring 4 bedrooms up, in Eldorado Estates! Prime location conveniently located close to the Montery Commercial plaza featuring the Calgary Coop, and, just a short walk to the Montery Park School. This home is in move-in condition boasting a traditional main floor living room dining room combination, rear family room open to the nook and kitchen, plus an enclosed sun room out back. Upstairs, there are 4 bedroom with 2 full baths. The lower level is fully finished (non conforming) with a large rec room and a huge 5th bedroom and full bath! This is a spacious family home in a prime location ready for the new owners to enjoy. Call to schedule you private viewing! (id:60626)
RE/MAX House Of Real Estate
877 Mackenzie Hwy 20 Highway
Bella Coola, British Columbia
* PREC - Personal Real Estate Corporation. Income Property in excellent location! Spectacular 3,893 sq. ft. home on 8.09 acres, now fully remodeled into four self-contained suites-two on the upper level and two on the lower level. Each suite is well-designed offering modern comfort with quality appliances and finishings while maintaining the home's character. High ceilings, original wood details, and expansive decks on both levels provide charm and stunning views. The property features a 2,592 sq. ft. garage with potential for an additional rental unit, ample parking, and a salmon-spawning creek in the backyard. Minutes from Bella Coola, currently leased by the hospital, making it an excellent income-generating investment. (id:60626)
Landquest Realty Corp (Northern)
141 Amery Crescent
Crossfield, Alberta
Welcome to this stunning Executive "Analog" floor plan bungalow built by McKee Homes, perfectly positioned in one of Crossfield's most desirable locations. This home blends high-end finishes, thoughtful design, and an unbeatable setting that backs onto the serene Amery Park - a community hub with benches, fire pits, a seasonal skating rink, basketball court, playground, green space, and even community garden plots. Step inside to a grand front entry and experience the open-concept layout with granite countertops throughout, stylish and resilient flooring that blends elegance with everyday comfort, a gourmet kitchen featuring a large island, gas range, and pantry. The adjacent family room with a cozy gas fireplace invites relaxing evenings and gathering alike. Two spacious bedrooms are located on the main level, including a primary suite with a dream walk-in closet. Off the kitchen, step into a luxurious 12x14 sunroom - built on pilings- a sun-drenched retreat to enjoy spring through fall. The deck features gas hook up for your BBQ or fire table and offers under-deck storage. Professionally landscaped for low-maintenance living, the yard includes full irrigation and ambient exterior lighting for added charm. The fully finished basement (developed 1.5 years ago) is a dream space for guests, teens, or extended family stays. It boasts a massive family/media room with an electric fireplace, an enviable wet bar with wine fridge, bar fridge, microwave, and extensive cabinetry, plus a huge bedroom with another custom closet and a spacious 3 piece bath. Premium Dricore sub-flooring adds comfort and warmth. Other premium upgrades include: Central Vacuum with attachments for both the main and lower levels including the garage, Heated tandem garage with hot/cold water ideal extra space for a workshop or extra toy storage, Extra Wide Driveway for added parking. Let's not forget the central A/C keeping you cool on those hot summer days. Located just 30 minutes from Calgary's cit y centre and a short drive to Airdrie, Crossfield offers the best of both worlds - peaceful small-town charm with convenient urban access. Enjoy mountain views on your walks, a tight-knit community atmosphere, and space to breathe. This is more than a home - it's a lifestyle. (id:60626)
Cir Realty
15 1419 Mccallum Road
Abbotsford, British Columbia
Welcome to Unity, a modern 4-bedroom, 3-bathroom home in one of Abbotsford's fastest-growing areas. This open-concept home is designed for comfort and style, featuring a large 10-foot kitchen island, quartz countertops, and energy-efficient stainless-steel appliances. Enjoy the private rooftop deck, perfect for relaxing or hosting friends. Located in the District, you're just a short walk from the University of the Fraser Valley, Abbotsford Centre, shops, cafes, and restaurants, with easy access to Highway 1 for quick travel. (id:60626)
Ypa Your Property Agent
56 Lightwood Drive
Toronto, Ontario
Location! Location! Location! This home is ideal for a first time home buyer, an investor or someone looking to renovate. Discover the opportunity to have a home for the perfect blend of comfort and potential at 56 Lightwood Dr! This 4-level back split is nestled on a quiet, family-friendly street, offering abundant space and versatility for any lifestyle. Hardwood floors throughout, a private driveway, and a spacious layout, this home is an ideal option for families looking to enter the market, and eager investors. With the convenience of nearby schools, parks, transit, and shopping. ***Home is sold in as-is condition, without warranties or representation*** (id:60626)
Woodsview Realty Inc.
329 Heath Rd Nw
Edmonton, Alberta
Nestled in the desirable community of Haddow just a couple of blocks away from the River and Park area this absolutely stunning recently upgraded 4+1 bedroom + den custom built 2 story home shows like a dream! As you enter this home you are greeted by soaring ceilings and natural light! Excellent layout-great for entertaining! Stunning brand new white kitchen with marble quartz countertops and stylish backsplash. The lovely nook overlooks the beautiful back yard. Gas fireplace w/ new custom built wall unit in the family room. Main floor office/den & shower. 4 bedrooms & loft space upstairs. Huge master bedroom w/5 pce ensuite and walk-in closet. Updated bathrooms with new white cabinets and quartz marble countertops. Fresh paint and impressive wainscoting detail. Fully finished basement with bedroom, entertainment room, wet bar, bathroom, laundry, and utility room. Furnace & HWT replaced in 2012. Close to the A. Henday & Terwillegar Rec centre. Pride of ownership is evident throughout! (id:60626)
Royal LePage Arteam Realty
69 Coral Springs Park Ne
Calgary, Alberta
VERY NEAT AND CLEAN. TWO STOREY HOME. FULL WALK-OUT BASEMENT.MAIN FLOOR HALF BATH AND LAUNDRY ROOM,BEDROOM, LIVINGROOM+DINING ROOM,OPEN TO BELOW ROUND STAIRS,FAMILY ROOM WITH GAS FIRE PLACE. KITCHEN WITH PANTRY, ISLAND AND NOOK LEADING TO DECK ON THE BACK.UPPER LEVEL WITH 3 GOOD SIZE BEDROOMS+BONUS/ LOFT AREA. MASTER WITH FULL BATH EN-SUITE AND WALK-IN CLOSET. AN OTHER FULL BATH AND 2 MORE BEDROOMS ON UPPER LEVEL. FULLY FINISHED WALK-OUT BASEMENT WITH ONE BEDROOM[ ILLEGAL] SUITE. ACROSS FROM A HUGE PARK,CITY AND MOUNTAIN VIEW. FRONT DOUBLE ATTACHED INSULATED GARAGE.CLOSE TO BUS,SCHOOL AND SHOPPING.VERY EASY TO SHOW UPPER 2 LEVELS BUT BASEMENT IS RENTED NEED 24 HOURS NOTICE FOR SHOWING THE BASEMENT. (id:60626)
Royal LePage Metro
93 Wheatland Drive
Cambridge, Ontario
Welcome to this stunning detached corner-lot home in Cambridges sought-after East Galt community. Set on a wide and large lot, this spacious and sun filled 3-bed, 3-bath beauty is filled with natural light and upgraded from top to bottom. Enjoy a bright interior with upgraded flooring throughout, upgraded kitchen cabinets and countertops, pot lights, and modern fixtures. The finished basement offers a spacious rec room, wet bar, and additional bathroom perfect for entertaining. Step outside to your private backyard oasis featuring an in-ground pool with a brand-new water heater and a handy shed for extra storage. With an attached garage and a wide driveway there's plenty of parking. Move-in ready, this family-friendly home is close to great schools, parks, trails, and everyday amenities. (id:60626)
Royal LePage Signature Realty
56 Fox Street
Penetanguishene, Ontario
A Rare Gem in the Heart of Penetanguishene with detached workshop in backyard. Space, Character & Lifestyle! Welcome to a home that checks all the boxes for families, multi-generational living and anyone craving a vibrant small-town lifestyle near the shores of Georgian Bay. This beautifully updated and expanded stone home offers a total of 5 spacious bedrooms, 2 full bathrooms and 1 half bath, making it ideal for growing families or accommodating aging parents with ease. From the moment you arrive, you'll appreciate the curb appeal: manicured yard, classic stone exterior, charming covered front porch and an expansive back deck, perfect for family barbecues or lazy afternoons with a good book. Inside, the open-concept main floor is warm and welcoming, with crown molding in the living room that adds timeless character to the open space. Downstairs, the walk-up lower level is brimming with potential featuring a large rec room with a wet bar, laundry chute, and a bonus room with existing plumbing and stove outlet, ideal for creating a second kitchen, in-law suite, or independent space for adult children or guests. Outside, you'll find privacy and beauty in equal measure; cedar hedges, mature landscaping and a deep lot leading to a well-lit workshop with loft. An incredible space for hobbies, a home occupation, or extra storage. A garden shed is tucked behind the carport for even more convenience. With natural gas already on site, there's great potential. Supported by 200-amp service and an electric hot water tank.The location? Second to none. Just a short walk to the waterfront, local parks, boat launch, and community events. Enjoy the Trans Canada Trail at your doorstep for walking, jogging, or cycling adventures. Penetanguishene offers a truly special lifestyle where you can live, work, and play, all surrounded by the natural beauty of Georgian Bay. (id:60626)
Century 21 B.j. Roth Realty Ltd
27 Tipping Drive
Pasadena, Newfoundland & Labrador
Sophisticated and functioning are the best words to describe this chalet style waterfront property in Pasadena. Stunning layout and certainly not a cookie cutter home, this blends cabin and home into one higher end lifestyle. This has home has been designed to maximize views of the lake and utilize natural light that flows throughout the main level. Open concept that allows for perfect entertaining, and congregating just a well designed layout. 3 bedrooms, one on the main level and 2 spacious ones on the upper level. Primary bedroom features a Juliette balcony, the bathroom can be accessed by both bedrooms through cheater doors. This upstairs bath is spacious, bright and has a whirlpool tub and shower. Built to be eco friendly some features in this build include, a stunning metal roof, municipal water, HRV system, radiant flooring for in floor heating, energy efficient triple window panes. The kitchen is gorgeous with a large island with stools and storage, foyer upon entry has a double closet and access straight to bathrooms and main floor laundry. Wood heat, heat pump which provides air conditioning in the summer and in floor water are all excellent heat sources. A detached 16 x 24 garage which has electrical fed to it by way of underground cables. The landscaped back garden with wrap around deck leads to the stunning views of Deer Lake. One of the most well built and beautifully located homes in picturesque Pasadena (id:60626)
Royal LePage Nl Realty Limited
19 Burk Street
Oshawa, Ontario
A charming Brick Beauty in the heart of Vanier! Beautifully maintained detached 2-storey home in one of Oshawa's most convenient and family-friendly neighbourhoods. This home blends character , comfort and function effortlessly. Location, Location! just minutes from schools, parks, shops and transit. Quick access to highway 401 and Downtown Oshawa adds unbeatable convenience. Perfect for first time home owners and investors! (id:60626)
Right At Home Realty
697 Levac Drive
Ottawa, Ontario
**Turnkey Renovated 3-Bedroom Detached Home in Family-Friendly Neighbourhood!** Welcome to this beautifully updated and move-in ready 3-bedroom, 2-bath single-family detached home located in a charming, family-friendly neighbourhood close to top-rated schools, parks, shopping, recreation, entertainment and more. Step inside to discover a stylish and functional layout featuring fresh luxury vinyl plank flooring throughout, a completely renovated kitchen with stunning quartz countertops, new sink, and modern backsplash. Both bathrooms were fully renovated in 2022, offering a sleek, contemporary look. Enjoy the convenience of second-floor laundry hook-ups (2022) and peace of mind with recent updates including: - Windows (2009-2018) - Front door (2020) & patio door (2016) - Roof shingles (2017) - Attic insulation upgraded to R60 (2018). Relax year-round in the cozy basement family room with a natural gas fireplace, or entertain on the low-maintenance composite decking (front and back). The fully fenced backyard features a handy shed for additional storage, and the attached garage offers extra convenience.This home checks all the boxes for comfort, style, and functionality. Perfect for families or anyone looking for a stress-free lifestyle in a great community.**Don't miss this turnkey gem book your private showing today!** (id:60626)
Exit Realty Matrix
2202 Sands Road
Frontenac, Ontario
Where Country Charm Meets Family Comfort!This beautifully maintained side-split home sits on a private, park-like 1-acre lot and offers the perfect blend of space, style, and functionality. With over 2,000 sq ft of finished living space, this 3-bedroom, 2-bathroom home is ideal for growing families or those seeking a peaceful retreat just minutes from amenities.Step into the bright and inviting main floor, featuring a spacious living room, a large country kitchen, and dining area with walkout to a large deck and above-ground pool perfect for summer entertaining. Upstairs, youll find three generously sized bedrooms and a 4-piece bath complete with a relaxing whirlpool jet tub.The main level offers great in-law suite potential with its large flex room, 3-piece bath, laundry/utility room, and convenient inside access to the garage. Downstairs, the fully finished basement features a cozy rec room with a new electric fireplace the ideal spot for movie nights or family gatherings.Outdoors, enjoy the beautifully landscaped yard with ample space for all your toys and outdoor activities. Kids and pets will love the wide-open space, and the insulated playhouse with hydro adds a special touch of fun and imagination.Located just minutes from top South Frontenac lakes, a public school, and only 2.5 km to the fire station, this home combines country serenity with everyday convenience. Don't miss your chance to own this incredible family property book your private showing today! (id:60626)
RE/MAX Hallmark First Group Realty Ltd.
237 Masters Road Se
Calgary, Alberta
Welcome to this Jayman-built, Gold Certified smart home in the vibrant lake community of Mahogany. Situated on a lot larger than most comparables and offering nearly 2,500 square feet of meticulously maintained, well-lit living space, this detached home blends comfort, modern convenience, and sustainable design in a truly unbeatable location.The main floor features a bright and spacious office/den with large windows, a convenient two-piece bath, and an open-concept living and dining area that’s perfect for both everyday living and entertaining. The stylish kitchen is equipped with granite countertops, stainless steel appliances, a walk-in pantry, and an abundance of cabinetry. Luxury vinyl flooring runs throughout the main level, complemented by soaring 9-foot ceilings that create a sense of openness and light.Upstairs, you’ll find three generously sized bedrooms, a full bathroom, and a large bonus room that separates the primary suite from the secondary bedrooms for added privacy. The primary bedroom includes a well-appointed ensuite with shower, sink, and toilet, as well as a walk-in closet with built-in organizers. An oversized laundry room with LG washer and dryer adds convenience, while plush carpeting brings warmth and comfort to the upper floor and staircase.The fully developed basement offers even more living space, including two additional bedrooms, another full bathroom, a spacious recreation area, and a large storage room. A high-efficiency furnace and a tankless hot water heater ensure year-round comfort and energy efficiency.Perfectly positioned facing a massive green space with a bus stop directly across the street and just a short walk to Mahogany’s lakes and scenic pathways, the location is second to none. The exterior is finished with durable Hardie board siding and enhanced with energy-efficient solar panels, protected by a full perimeter critter guard. Inside, thoughtful upgrades include Hunter Douglas window coverings and a comprehensive smart home package featuring a smart deadbolt, video doorbell, numerous smart switches, a smart light in the primary bedroom, and an Alexa-compatible hub that syncs effortlessly through a mobile app for seamless home control.To complete the package, there’s a double detached garage with an EV charger already installed. As a resident, you’ll enjoy exclusive access to the Mahogany Beach Club and all the exceptional lakeside amenities that make this community one of Calgary’s most desirable places to live. (id:60626)
RE/MAX First
610 - 2560 Eglinton Avenue W
Mississauga, Ontario
Step into this spacious 900 sq. ft. condominium, where contemporary design meets functional living. Ideally located in a highly desirable area, this well-maintained unit boasts several modern upgrades, including a stylish kitchen with sleek granite countertops, a trendy backsplash, and a practical island that enhances both aesthetics and functionality.The unit features premium hardwood flooring throughout, upgraded window blinds, and elegant closet doors that add to its refined appeal.The bathrooms come equipped with safety grab bars, ensuring added convenience. A standout feature of this condo is the potential to rent out a separate bedroom and bathroom as a private self-contained unit, offering the perfect opportunity to generate extra income or provide guests with a high level of privacy.For added convenience, the condo comes with underground parking and an extra locker for storage. Its unbeatable location places you directly across from Credit Valley Hospital and Erin Mills Town Centre, making it a prime choice for those who value convenience and lifestyle. Public transit is at your doorstep with a bus stop right in front of the building.Residents also enjoy access to a range of top-tier amenities, including a 24-hour indoor fitness studio and a free party room ideal for relaxation, socializing, and staying active. (id:60626)
Royal LePage Signature Realty
52309 Rge Rd 24
Rural Parkland County, Alberta
Create your own private lakefront paradise on Lot 3 at Jackfish Lake, just 45 minutes from downtown Edmonton and only 20 minutes from Spruce Grove. Spanning 5.3+/- acres with 355 feet of shoreline, this lot offers direct access to one of the cleanest lakes in Alberta. The quick drop-off in water depth makes it ideal for watersports and a shorter dock. The gentle slope of the land offers incredible lake views from multiple vantage points, with some south-facing exposure providing beautiful natural light throughout the day. With power and gas at the property line, this lot is ready for development and provides endless potential. Enjoy peaceful mornings and spectacular sunsets at this prime lakeside location. (id:60626)
Royal LePage Noralta Real Estate
230 Southmore Place
Blairmore, Alberta
This thoughtfully designed 4-bedroom, 2.5-bathroom home has never been lived in full-time and has served exclusively as a highly rated Airbnb retreat. Now, it’s ready for its next chapter, whether that’s your personal getaway, full-time residence, or investment opportunity. From the moment you step onto the spacious front deck, you’re welcomed by panoramic valley views. Inside, the open-concept main floor features a bright and inviting kitchen with plenty of counter space, perfect for gathering with family or reconnecting with friends after a day on the slopes. Multiple cozy living areas, including a warm library nook and a child-friendly loft, offer space for everyone to unwind. The upper-level bathroom features a luxurious 6-foot soaker tub, while the main floor bath includes a generous walk-in shower. Three queen-sized bedrooms and one double bedroom ensure comfort and flexibility, with plenty of room for hosting guests or making memories with loved ones. Step out back to a natural gas fire pit sitting area tucked directly against the mountain, a private and peaceful retreat in every season. The home backs onto nature, offering immediate access to hiking and mountain exploring right from your doorstep. Southmore is a vibrant, growing community where you can enjoy skiing, snowboarding, hiking, biking, fishing, and swimming all just minutes from your door. With a double driveway, additional street parking, and modern comforts throughout, this home blends mountain lifestyle with everyday functionality. Whether you're seeking a cozy retreat, a basecamp for outdoor adventures, or a place to call home, this Southmore gem offers the mountain living experience you’ve been dreaming of. Own a piece of paradise nestled in the Canadian Rocky Mountains in the Crowsnest Pass. (id:60626)
1265 Barrie Drive
Kamloops, British Columbia
This beautifully maintained 4 bed, 2 bath home is close to schools, shopping, and McArthur Island. Set on a large, flat, and fully landscaped lot, the property offers a private, park-like setting—perfect for relaxing or entertaining. The spacious, extra-large single garage provides ample storage, and there’s plenty of additional parking, including space for an RV. Step out from the kitchen onto a generous 13' x 16' covered deck—ideal for outdoor dining or lounging. The basement can be easily separated to create an in-law suite or was previously used for childcare. It offers great flexibility for either income or a home based business. Book a private viewing to come and see this lovingly cared for house. (id:60626)
RE/MAX Real Estate (Kamloops)
37 Tottenham Road
New Tecumseth, Ontario
Welcome to this beautifully renovated family home situated on a spacious in-town lot in the heart of Alliston. Featuring a detached, heated triple-car garage, this property is perfect for car enthusiasts or those in need of workshop or extra storage. Step inside to a bright, carpet-free living space that includes a spacious living room and a large, modern eat-in kitchen complete with stainless steel appliances. The main level offers three generously sized bedrooms, a full bathroom, and a large laundry room with additional storage and convenient walkout access. The versatile upper-level loft, complete with a private balcony, can be used as a fourth bedroom, home office, or extra living space. A partially finished basement includes a cozy rec room, perfect for family gatherings or a home theater. Outside, enjoy a beautifully landscaped lot with mature trees, providing privacy and a serene outdoor setting. Located just minutes from all amenities, including the hospital, shopping, restaurants, and Honda of Canada Manufacturing, this home offers the perfect blend of comfort, convenience, and functionality. (id:60626)
Keller Williams Experience Realty
37 Tottenham Road
Alliston, Ontario
Welcome to this beautifully renovated family home situated on a spacious in-town lot in the heart of Alliston. Featuring a detached, heated triple-car garage, this property is perfect for car enthusiasts or those in need of workshop or extra storage. Step inside to a bright, carpet-free living space that includes a spacious living room and a large, modern eat-in kitchen complete with stainless steel appliances. The main level offers three generously sized bedrooms, a full bathroom, and a large laundry room with additional storage and convenient walkout access. The versatile upper-level loft, complete with a private balcony, can be used as a fourth bedroom, home office, or extra living space. A partially finished basement includes a cozy rec room, perfect for family gatherings or a home theater. Outside, enjoy a beautifully landscaped lot with mature trees, providing privacy and a serene outdoor setting. Located just minutes from all amenities, including the hospital, shopping, restaurants, and Honda of Canada Manufacturing, this home offers the perfect blend of comfort, convenience, and functionality. (id:60626)
Keller Williams Experience Realty Brokerage

