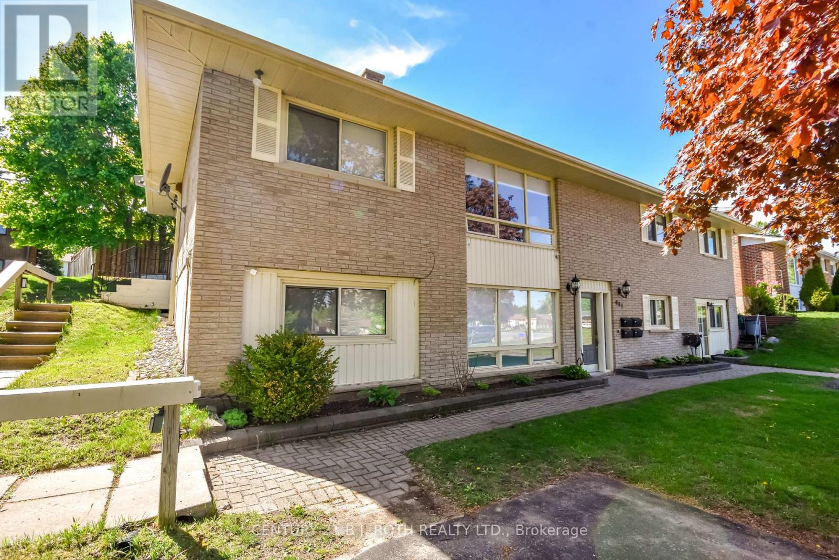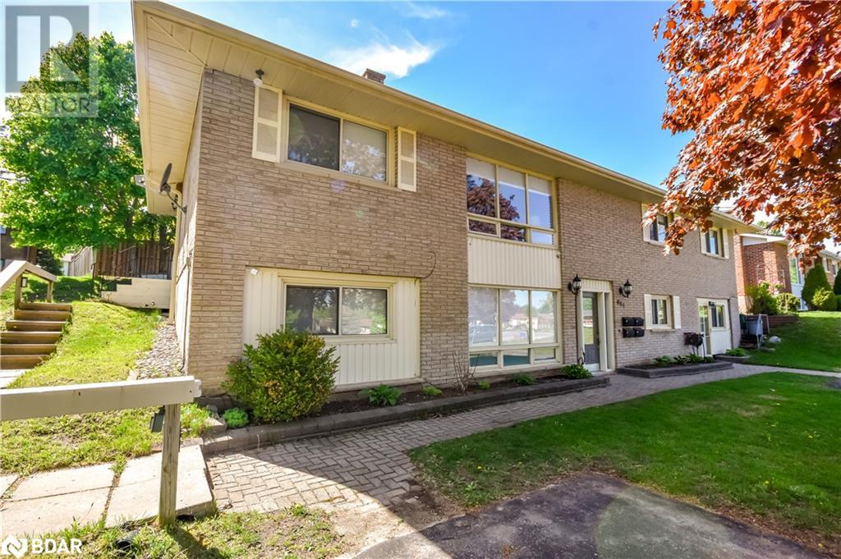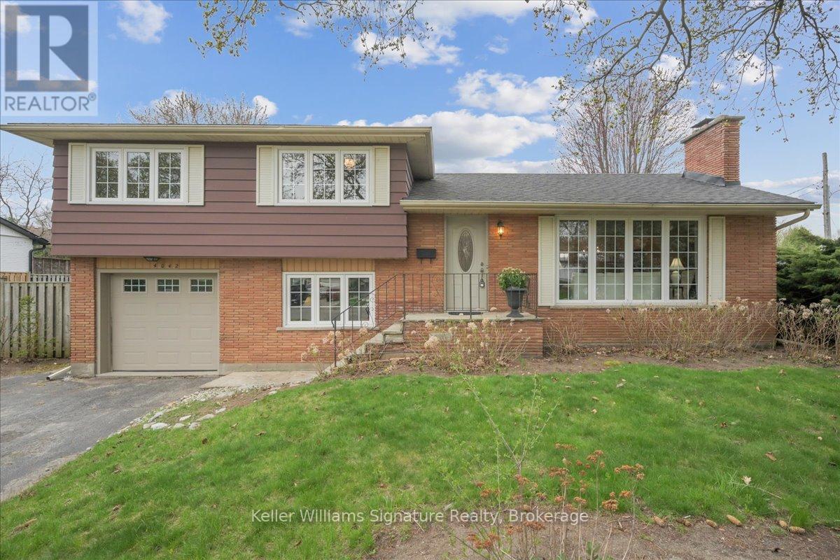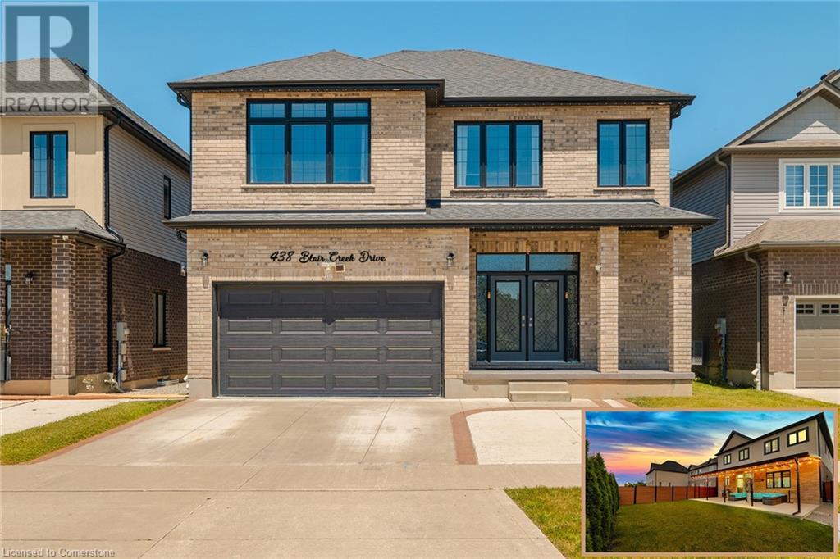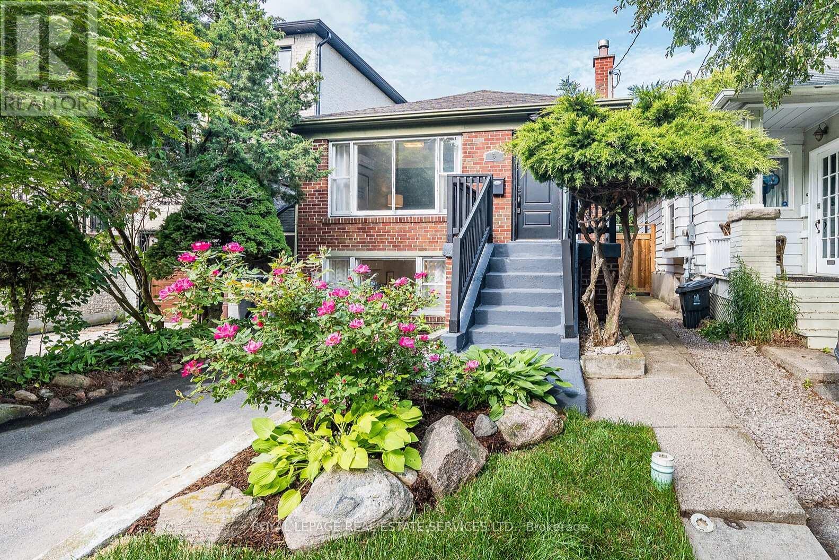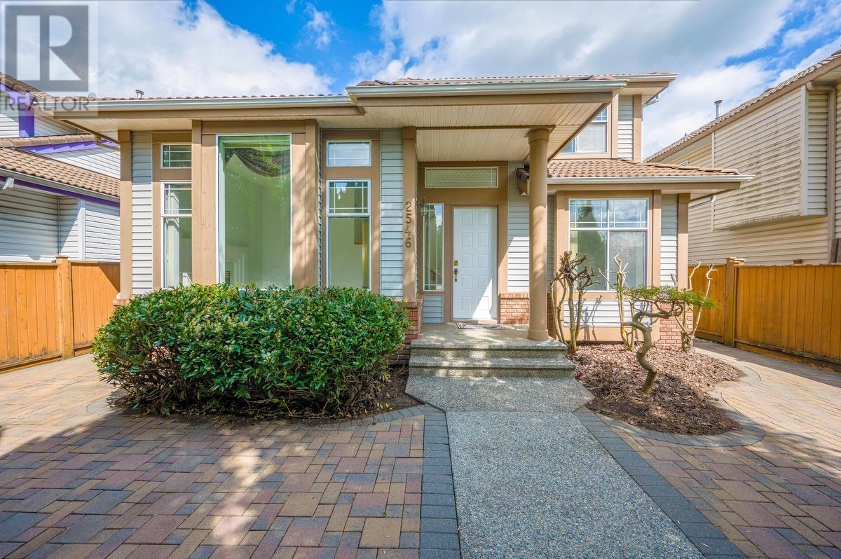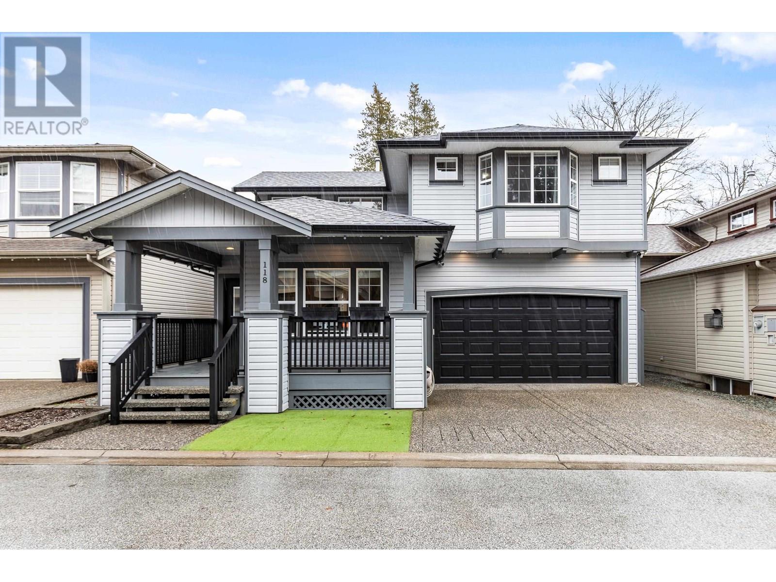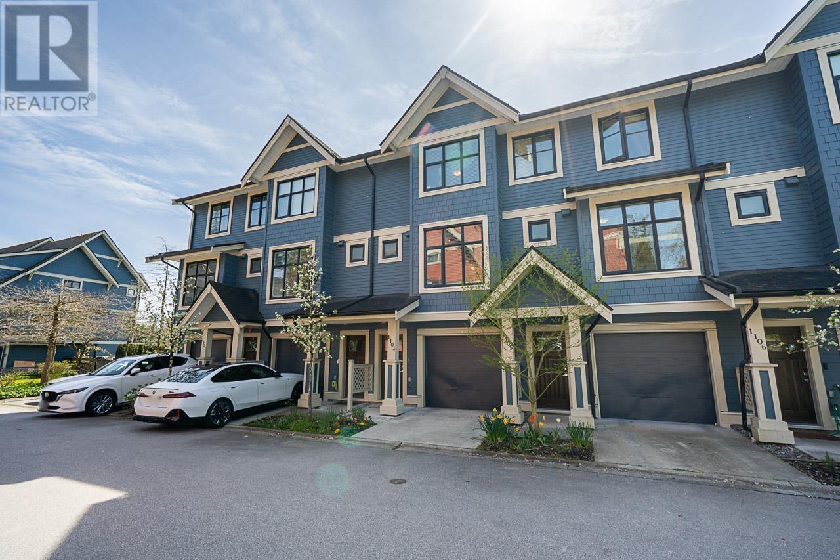1100 Erie Street East
Windsor, Ontario
Investors here is your opportunity to purchase a mixed use building with multiple opportunities for income. Located in the heart of ""Little Italy's Business District"" this approx. 4540 SQ FT mixed use commercial and residential has a world of potential. This multi use building has a full basement with 3 units with a 2 PC bath and storage. It has 3 separate meters. Building has 2nd and 3rd storey residential living space. Second floor features 3 bedrooms, 2 baths, Marble flooring and Granite counter tops, third level boasts another kitchen, Bath, Laundry Rm, Living Rm. Large doors open up to a full patio that can be closed off for more living space. Lots of opportunities for great income. Truly a must see! (id:60626)
Bob Pedler Real Estate Limited
70 Elmhurst Street
Scugog, Ontario
Welcome To 70 Elmhurst Street Port Perry, 4 Bedroom, 3.5 Bathroom. This House Features 9 Feet High Ceilings On The Main Floor, Hardwood Floors And Pot Lights And Chandeliers Throughout. Upgraded Rooms With No Pop Corn Ceiling And Hardwood Installed On The Upper Floor. Kitchen Appliances Are Upgraded With Panel Ready Fridge, 36 Range Hood With Oven, Panel, Drawer Dishwasher ($30,000 On Appliances).Upstairs Area Is Perfectly Designed For A Home Office, Offering A Productive Space With Abundant Natural Light. Water Softener And Water Filter Are Installed. Unfinished Basement With 9 Feet Ceiling, Large Windows And A Cold Room In Basement. The House Is At Prime Location With Easy And Few Minutes Access To Schools , Recreation Centre, And Parks And Just Few Kilometres From Downtown And Lake Area. This Home Is Also Very Close To Lakeridge Health Hospital. (id:60626)
Dynamic Edge Realty Group Inc.
210 S Pelham Road
Welland, Ontario
Exceptional opportunity in one of Wellands most sought-after neighborhoods! This exquisite 2storey, custom-built luxury home boasts 5 bedrooms and 4 bathrooms, showcasing a host of premium upgrades throughout. With 2,508 sq. ft. of living space (over 3,000 sq. ft. in total), this home offers ample room to live and entertain. The property features engineered hardwood floors and elegant porcelain tiles, with an open-concept layout complemented by built-in surround sound, 9-foot ceilings, and a gas fireplace. The gourmet kitchen is a chefs dream, featuring quartz countertops, a wine fridge, and sleek charcoal stainless steel appliances. The convenience of bedroom-level laundry adds to the homes thoughtful design. The fully finished rec room includes a wet bar, 5th bedroom, and a 4th full bathroom. Additionally, a large storage room offers potential for a future bedroom, second kitchen, or more. Step outside to a spacious, fully fenced backyard with a custom-covered deck and gas BBQ hookup-ideal for outdoor entertaining. Conveniently located just minutes from schools, amenities, and three excellent golf courses, this home is a true gem. Don't miss the chance to make it yours! (id:60626)
Executive Homes Realty Inc.
1069 Windsor Hill Boulevard
Mississauga, Ontario
Beautifully Renovated 3 bedroom Detached Home in a Prime Location! Step into this bright and spacious detached home nestled in a highly sought-after neighbourhood! Boasting a sun-filled family room and an open-concept living and dining area, this home is perfect for both relaxing and entertaining. The modern kitchen features granite countertops, stainless steel appliances (2022), and a cozy breakfast area with walkout to a large, fully fenced backyard and brand-new deck.The upper level offers a serene primary retreat with a walk-in closet and a luxurious 5-piece ensuite (renovated 2025). The finished basement includes a versatile bath and ample space for recreation or hosting guests. Key Features:Fully renovated in 2022, New deck, furnace and A/C (2020)New appliances (2022), Master ensuite updated in 2025, Finished basement with bathroom, Large, private backyard; All this just minutes from Heartland Shopping Centre, top-rated schools, parks, golf courses, transit, and major highways. A perfect blend of comfort, style, and convenience this is the one you have been waiting for! (id:60626)
Royal LePage Real Estate Services Ltd.
644 Mississaga Street W
Orillia, Ontario
OPPORTUNITY ABOUNDS WITH THIS FULLY LEGAL FOUR PLEX LOCATED IN ORILLIA'S WEST END - SET YOUR OWN MARKET VALUE RENT WITHTHE BEAUTIFUL 3 BEDROOM UNIT OR OWNER OCCUPY IT WHILE COLLECTING A SOLID MONTHLY INCOME TO HELP WITH YOUR MORTGAGE -THE 3 BEDROOM UNIT HAS BEEN RECENTLY UPDATED WITH A NEW CUSTOM KITCHEN, COMPLETE WITH TILED BACKSPLASH AND STAINLESSAPPLIANCE PACKAGE, FLOORING, NEWER BATHROOM AND FRESH PAINT - THE BACHELOR UNIT, 1 BEDROOM AND 2 BEDROOM UNITS AREPRESENTLY OCCUPIED WITH MONTH TO MONTH TENANTS AT CURRENT RATES AND HAVE ALL BEEN UPDATED WITH NEW FLOORING AND PAINT- ALL UNITS SHOW INCREDIBLY WELL WITH PRIDE OF OWNERSHIP EVIDENT THROUGHOUT MAKING THIS AN OUTSTANDING PACKAGE - THEREARE TWO DOUBLE WIDE PAVED DRIVEWAYS WHICH PROVIDE AMPLE PARKING - THE PROPERTY IS LOCATED ON A PUBLIC TRANSIT ROUTE ANDIN CLOSE PROXIMITY TO OPP GENERAL HQ, CENTRAL REGION, THE NEW HYDRO FACILITIES, LAKEHEAD UNIVERSITY AND THE HIGHWAY 11CORRIDOR (id:60626)
Century 21 B.j. Roth Realty Ltd.
644 Mississaga Street W
Orillia, Ontario
FULLY LEGAL FOUR PLEX LOCATED IN ORILLIA'S WEST END - SET YOUR OWN MARKET VALUE RENT WITH THE BEAUTIFUL 3 BEDROOM UNIT OR OWNER OCCUPY IT WHILE COLLECTING A SOLID MONTHLY INCOME TO HELP WITH YOUR MORTGAGE - THE 3 BEDROOM UNIT HAS BEEN RECENTLY UPDATED WITH A NEW CUSTOM KITCHEN, COMPLETE WITH TILED BACKSPLASH AND STAINLESS APPLIANCE PACKAGE, FLOORING, NEWER BATHROOM AND FRESH PAINT - THE BACHELOR UNIT, 1 BEDROOM AND 2 BEDROOM UNITS ARE PRESENTLY OCCUPIED WITH MONTH TO MONTH TENANTS AT CURRENT RATES AND HAVE ALL BEEN UPDATED WITH NEW FLOORING AND PAINT - ALL UNITS SHOW INCREDIBLY WELL WITH PRIDE OF OWNERSHIP EVIDENT THROUGHOUT MAKING THIS AN OUTSTANDING PACKAGE - THERE ARE TWO DOUBLE WIDE PAVED DRIVEWAYS WHICH PROVIDE AMPLE PARKING - THE PROPERTY IS LOCATED ON A PUBLIC TRANSIT ROUTE AND IN CLOSE PROXIMITY TO OPP GENERAL HQ, CENTRAL REGION, THE NEW HYDRO FACILITIES, LAKEHEAD UNIVERSITY AND THE HIGHWAY 11 CORRIDOR (id:60626)
Century 21 B.j. Roth Realty Ltd. Brokerage
4042 Melba Lane
Burlington, Ontario
INCREDIBLE NEIGHBOURHOOD, highly desirable school district, and an opportunity to claim your piece of South Burlington without breaking the bank! This 3 bedroom, 2 bathroom side split home located in Shoreacres is walking distance to Paletta Lake Park, downtown/ Lake Ontario, Tuck P.S., Nelson HS and Pool/ Recreation Center, and more! The home has been lovingly maintained and is ready for your finishing touches or new build opportunity. Large windows create a bright & inviting space on all levels, with dedicated space for work-from-home, and convenient inside entry from the garage. Some features include hardwood floors, a well appointed kitchen with plenty of storage, and a cosy fireplace in the living room. Walk out from the dining room directly onto a large private deck in the backyard, as well as enjoy green space surrounded by mature cedars. This street is being rejuvenated - many new-build luxury or renovated homes. A must-see property if you are looking in South Burlington! (id:60626)
Keller Williams Signature Realty
438 Blair Creek Drive
Kitchener, Ontario
Welcome to 438 Blair Creek Drive, a beautifully upgraded and meticulously maintained family home nestled in a desirable Kitchener neighborhood. This spacious residence offers over 3,000 sq ft of living space, including an expansive unfinished basement with raised 9-foot ceilings. Featuring 6 bedrooms and 5 bathrooms, including a rare main-floor bedroom with a full bath and two stunning primary suites—one with a large walk-in closet and the other with his-and-her closets—this home is perfect for multi-generational living. Recent upgrades include new vinyl flooring on the main level, updated countertops and backsplashes, a stylish farm sink, and modern fixtures throughout. Enjoy 10-foot ceilings on the main floor and 9-foot ceilings upstairs, adding to the airy, open feel. Step outside to a spacious aluminum-covered patio (35’ x 15’) with concrete padding, electric and propane heaters—ideal for year-round entertaining. Additional highlights include a Canstar holiday lighting system, gas fireplace, owned furnace and A/C, Telus security system, water softener, RO system, and ample parking for up to 6 vehicles plus seasonal overflow across the street. Conveniently located near parks, schools, and amenities—this home is the perfect blend of comfort, function, and modern style. (id:60626)
Exp Realty
6 Twelfth Street
Toronto, Ontario
6 Twelfth Street: a simply-delightful home with income-earning potential! With its lakeside location and private drive, this home also offers great top-up potential! This beautifully updated home featuring 3+1 beds, 2 baths and 1+1 kitchens. Ideally located in the highly-sought-after lakeside community of New Toronto. Just steps to the Waterfront Trail and Rotary Peace Park, this raised bungalow offers nearly 1,900 sq ft of living space (per floor plans). Freshly painted in trendy off-whites by Benjamin Moore and featuring gleaming hardwood floors recently refinished in Special Walnut, this home blends modern comfort with classic charm. The bright living/dining room showcases a large picture window with views of the park, a rich Hale Navy accent wall, and gleaming hardwood floors. The updated main floor kitchen is equipped with stainless steel appliances, white quartz counters, ample cabinetry, and a chic hex-tile backsplash. The queen-sized primary and second bedrooms overlook a sunny west-facing patio, while the third bedroom provides flexibility as a bedroom, home office or the expansion of the main living space. Updated 4-piece bath with oversized tile, a deep tub, and elegant vanity. The lower-level features an in-law suite (rental potential $$$) with a bright living space, cute kitchen, 4-piece bath, and large bedroom with a huge picture window - plus high ceilings, separate entrance and laundry/utility room. The backyard is fully fenced and features a lush green lawn, 2 storage sheds and gorgeous lilac tree. You will love the patio vibes; complete with an open gazebo, decorative lights, gorgeous patio set and natural gas BBQ - perfect for entertaining family and friends with sunny summer BBQs! This location can't be beat; steps to the lake, parks, transit, schools, pools & Humber College. And, it's just a short commute downtown. Dreaming of living near the lake? Dream no longer! Now you too can enjoy the excitement of Life-by-the-Lake! (id:60626)
Royal LePage Real Estate Services Ltd.
2546 Coast Meridian Road
Port Coquitlam, British Columbia
Welcome to this beautiful 4-bedroom, 3-bathroom home in the desirable Riverwood community of Port Coquitlam.Proudly offered for the first time on the market by the original owner. Featuring a bright and functional layout, it offers a formal dining space, two cozy gas fireplaces, and a fully fenced backyard with an expansive patio-perfect for entertaining or family gatherings. The spa-inspired ensuite provides a relaxing retreat, and a recently installed hot water tank. Conveniently located near Terry Fox Secondary, parks, shopping, and transit-this is the perfect place to call home. Call now for viewing! (id:60626)
Promerita Realty Corp.
118 21868 Lougheed Highway
Maple Ridge, British Columbia
*NOT ON LOUGHEED HWY*Meticuously kept 2 Storey + basement in desirable west Maple Ridge situated on a private street. Beautifully renovated home offers a bright open main floor with a den & 2 storey great room with cozy fireplace.Large primary bedroom with walk-in and closet,ensuite with stand alone shower and tranquil soaker tub.Basement is perfect for the extendend family with its own Separate entry,patio,2 bedrooms,bathroom,separate laundry and rough in for kitchen with 220V.Low matinence yard with turft is perfect for entertaining, large covered patio with gas BBQ hookup, a finished shed for hobbies or storage.No expense hs been spared with Navien hot water on demand, newer furnace,A/C,roof,new exterior paint.Low bareland strata fee includes garbage pick up/snow removal! (id:60626)
RE/MAX Lifestyles Realty
1103 8485 New Haven Close
Burnaby, British Columbia
Welcome to this 3 bed, 3 bath, 3-storey townhome in Burnaby South, offering space, style & convenience. The open main level features 9 foot high ceilings & a modern kitchen with granite countertops, gas stove & an upgraded touchless hood fan-ideal for cooking & entertaining. Enjoy the oversized balcony with views of green space or relax in your private fenced yard, perfect for pets or play. Upstairs, you'll find bright, well-sized bedrooms, while the lower level adds extra flexibility. The complex offers an amazing clubhouse amenity room perfect for hosting parties. Located on Marine Drive & Patterson, you're minutes from River District, Market Crossing and Metrotown for shopping, dining & daily needs. A great opportunity in a growing, family-friendly community! (id:60626)
Royal Pacific Realty Corp.





