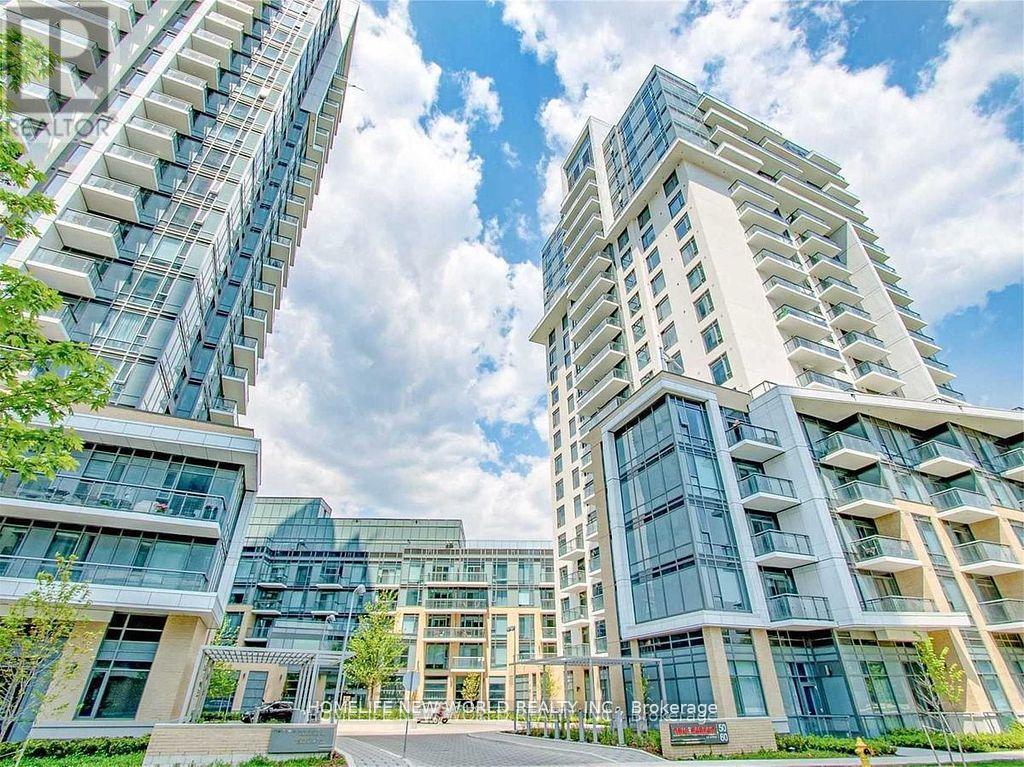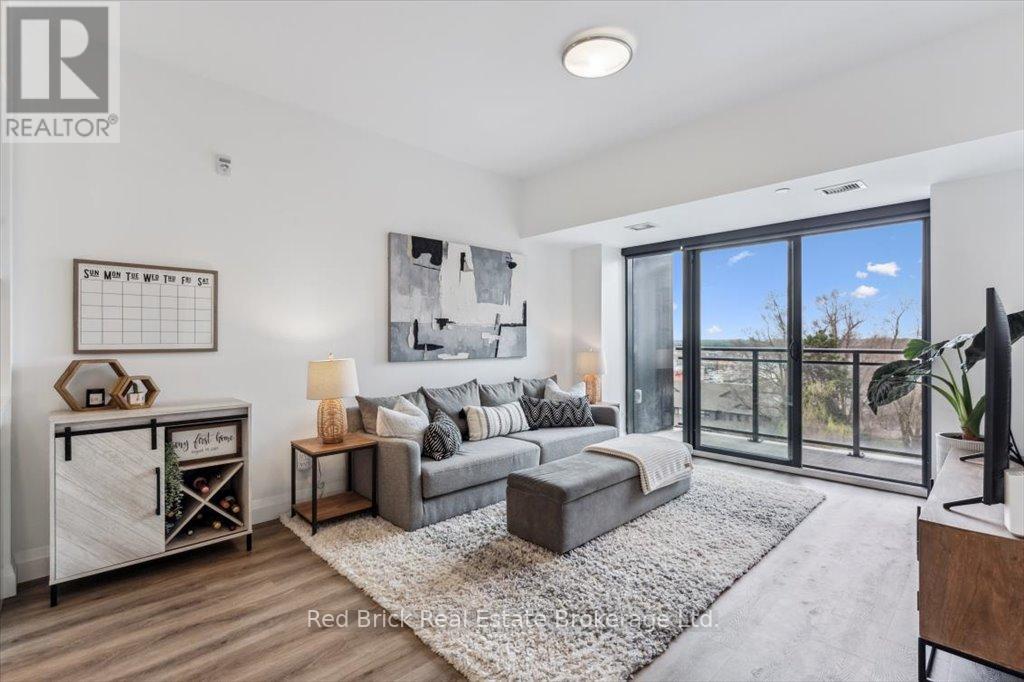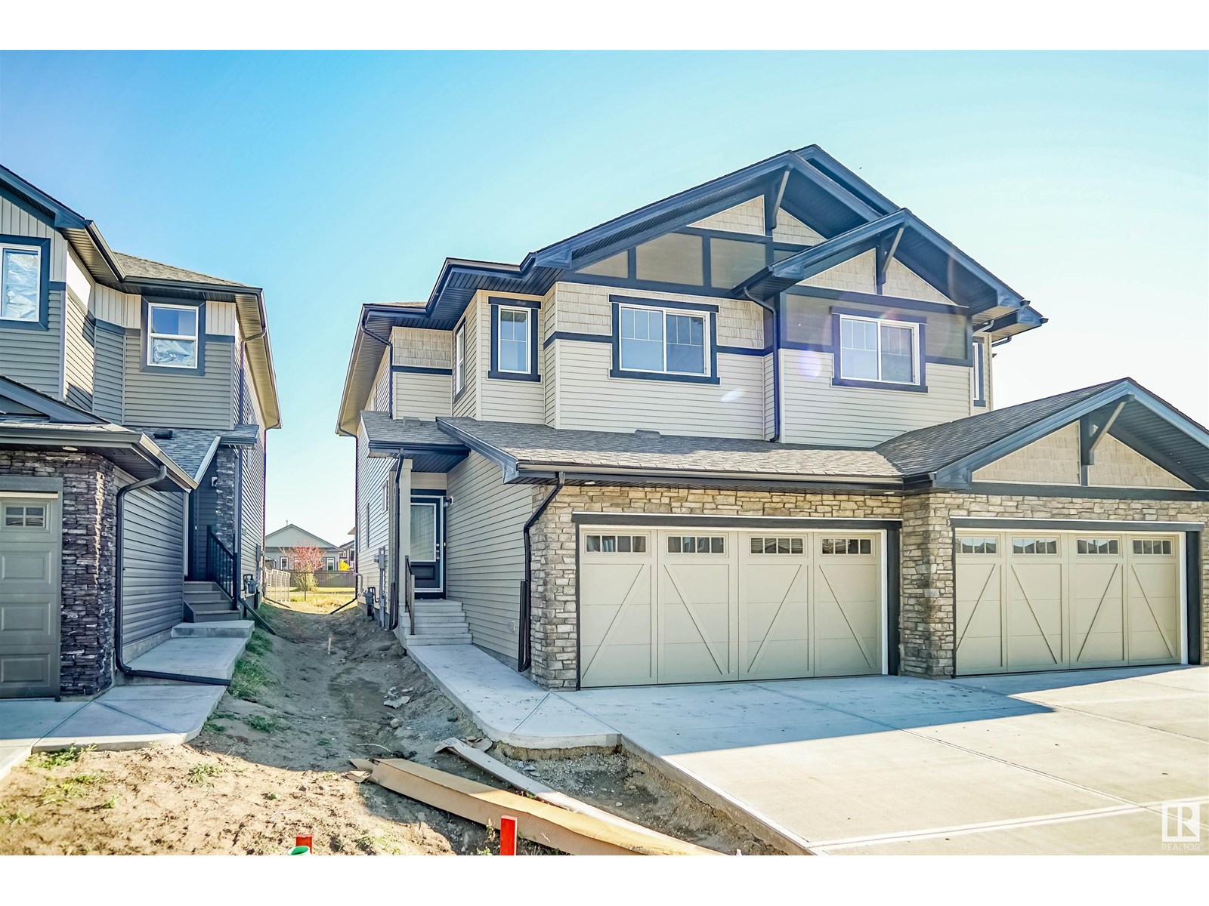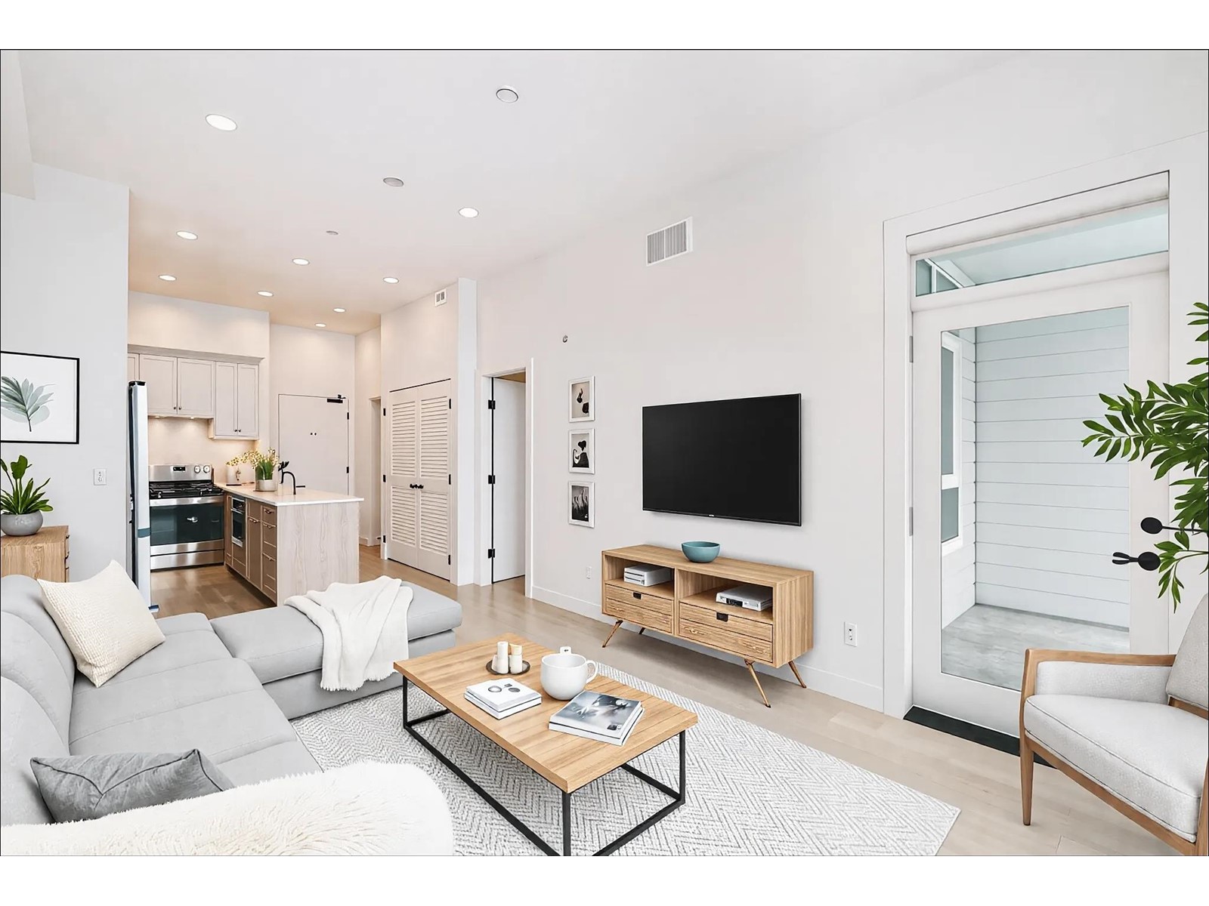212 2678 Dixon Street
Port Coquitlam, British Columbia
Bright and spacious 1-bedroom plus den unit in the heart of Central Port Coquitlam! The functional open-concept layout features no wasted space, and the generously sized den is perfect for a guest room, home office, or even a toddler´s bedroom. Enjoy the convenience of two parking stalls, in-suite storage, and plenty of natural light throughout. Ideally situated just steps from the scenic trail leading to vibrant Downtown Port Coquitlam-home to shops, cafés, and restaurants. Well-maintained building with gas fireplace and hot water included in the strata fees. (id:60626)
Johnston Meier Insurance Agencies & Realty Ltd.
116 2551 Parkview Lane
Port Coquitlam, British Columbia
This beautiful 1 bed + den, 1 bath ground-level & 2 parking stalls, 824 square ft of thoughtfully designed living space, this unit feels spacious and functional-perfect for first-time buyers looking to put down roots. Step inside to find brand new flooring, fresh paint throughout, and a new dishwasher. The open-concept living area flows seamlessly to a private patio, offering easy access and a great spot to unwind or entertain.The versatile den is perfect for a home office, nursery. Plus, 2 underground parking stalls-a major perk in this area! Located just steps from Gates Park, scenic trails, transit, and schools. Clubhouse includes: ping pong, darts, shuffle board, pool table, meeting room/activity room for private functions. 2 Pets allowed, no size restrictions. Call your REALTOR to View. (id:60626)
RE/MAX Lifestyles Realty
468 - 60 Ann O'reilly Road
Toronto, Ontario
Luxury Condo Living At Tridel's PARFAIT At Atria, Large 1 Plus Open Den With Large Shared Semi -Ensuite Bath , Approx 680 Sq FT As Per Builder , 9 Foot Airy Ceilings , Luxurious Finishes Such As Stone Countertops , Laminate Flooring Thru Out , Stainless Steel Appliances. Building Amenities Include 24 Hr Concierge , Gym, Party Room ,Billiards Room , Rooftop W/BBqs. Super Location Minutes To 404 /DVP , Fairview Mall , Don Mills Subway. Internet Included In Maintenance Fees . Great Price Under 765 per ft For Newer Tridel Building In North York! **EXTRAS** One Parking , One Locker. (id:60626)
Homelife New World Realty Inc.
801 9887 Whalley Boulevard
Surrey, British Columbia
Discover Park Boulevard, nestled in the heart of central Surrey. This project stands out as one of Concord's finest offerings. You'll appreciate the ample storage space, Enjoy central A/C, a modern kitchen equipped with Bosch appliances, a gas cooktop, quartz countertops, and elegant laminated flooring throughout. Your new home also features a custom closet with LED lighting and organizers, and convenient in-suite laundry. Just steps from King George Skytrain Station, SFU, T&T Supermarket, a bustling shopping mall, Surrey Memorial Hospital and the upcoming UBC campus. Take advantage of resort-like amenities, including a 24/7 concierge, fitness center, indoor pool, and hot tubs, sauna, steam room, BBQ area, kids park and tons of other amenities. Move-in ready! Open 2-4 pm on Sun. (id:60626)
Sutton Group-West Coast Realty
2032 191 St Nw
Edmonton, Alberta
Discover the Sansa II Model—where refined living meets thoughtful design. Step into the welcoming foyer with a convenient coat closet, leading to a sunlit great room and open dining area. The rear L-shaped kitchen maximizes space and features quartz counters, an over-the-range microwave, Silgranit sink with window view, and ample storage with upgraded Thermofoil cabinets, soft-close doors/drawers, and a pantry. A discreetly located half bath near the rear entry opens to a spacious yard and parking pad, with an optional two-car garage. Upstairs offers an airy loft, laundry area, and a bright primary suite with walk-in closet and 4-piece ensuite with stand-up shower. Two more bedrooms with ample closets and a main 3-piece bath complete the floor. Enjoy 9’ ceilings on the main and basement levels, a separate side entrance, rough-in basement package, and brushed nickel fixtures—all part of the new Sterling Signature Specification. (id:60626)
Exp Realty
403 - 332 Gosling Gardens
Guelph, Ontario
Welcome to #403 - 332 Gosling Gardens - where luxury and sophistication meet to create an elegant place to call home. This building exudes the charm of a high-end, boutique hotel with its intimate size, stylish finishes, beautiful amenities and modern conveniences. Located on the 4th floor, this west-facing, super-chic one-bedroom condo awaits your viewing pleasure! Enjoy beautiful sunsets from the private balcony, cook with ease in the pristine, white kitchen and wake up to expansive city views through the bedroom's floor-to-ceiling window. The spacious, well-appointed bathroom, separate laundry room, warm vinyl flooring, neutral decor, 9' ceilings and natural light complete the features within this lovely condo. Further appreciate the convenience of the owned, underground parking space and personal storage locker. Luxurious amenities throughout the building include a 5th-floor rooftop patio with an outdoor kitchen/BBQ and lounging area, a well-equipped fitness room, a gorgeous amenity/party lounge, secure bike storage and an indoor wash station for your four-legged friends! The desirable south-end location is second-to-none as you'll have a short walk to everyday necessities, restaurants and much more. Come see it, love it and call it yours! (id:60626)
Red Brick Real Estate Brokerage Ltd.
111 Ficus Wy
Fort Saskatchewan, Alberta
Welcome to the “Belgravia” built by the award-winning builder Pacesetter Homes. This is the perfect place and is perfect for a young couple of a young family. Beautiful parks and green space through out the area of Fort Saskatchewan and has easy access to the walking trails. This 2 storey single family attached half duplex offers over 1600+sqft, Vinyl plank flooring laid through the open concept main floor. The chef inspired kitchen has a lot of counter space and a full height tile back splash. Next to the kitchen is a very cozy dining area with tons of natural light, it looks onto the large living room. Carpet throughout the second floor. This floor has a large primary bedroom, a walk-in closet, and a 3 piece ensuite. There is also two very spacious bedrooms and another 4 piece bathroom. Lastly, you will love the double attached garage. *** Home is under construction photos used are from the same model coolers may vary , to be complete by March of 2026*** (id:60626)
Royal LePage Arteam Realty
602 19979 76 Avenue
Langley, British Columbia
Welcome to HAYER TOWN CENTER, a master-plan community by the popular HAYER Builders Group. This BRAND NEW West facing premium 1 bedroom 1 bath PENTHOUSE unit offers a spacious open plan, laminate flooring throughout, 10' ceilings, spa-inspired bathroom & 100 sqft all season solarium deck with retractable glass, gas hook up & A/C roughed in hook up. The kitchen feat. a huge island, shaker cabinets, herringbone tile backsplash, natural gas range, quartz countertops, full-size S/S appliances & integrated dishwasher panel. Amenities incl. a rooftop deck, games room, fully-fenced dog park, hotel inspired lobby, 24 hr. concierge & Langley's first vertical garden. The Convenience Of Over 35,000 sqft of commercial retail shops & services. Comes with 1 EV Rough In Parking & 1 Storage Locker. (id:60626)
Oakwyn Realty Ltd.
3309 - 17 Bathurst Street
Toronto, Ontario
Luxury Lakefront Living with Breathtaking City Views! Welcome to Lakefront, where modern elegance meets unbeatable convenience! This stunning one-bedroom suite boasts mesmerizing views of downtown Toronto and the iconic CN Tower, framed by floor-to-ceiling windows that flood the space with natural light. The sleek, open-concept kitchen features high-end built-in Bosch appliances, perfect for cooking and entertaining. Unwind in the spa-inspired marble bathroom, designed with ample storage to keep everything organized. The spacious balcony is ideal for enjoying morning coffee or evening sunsets, while built-in blinds throughout offer privacy at your fingertips. Enjoy access to over 23,000 sqft of world-class amenities, including a state-of-the-art fitness center, rooftop terrace, and more. Located steps from transit, LCBO, parks, a community center, restaurants, Shoppers, and the flagship Loblaws store, this is downtown living at its finest! (id:60626)
Trustwell Realty Inc.
1270 4380 No. 3 Road
Richmond, British Columbia
For more information click the brochure button. Prime Retail Opportunity at Parker Place 1 ' Heart of Richmond's Golden Village Rare chance to own a 522 sq. ft. retail unit in popular Parker Place 1, a high-traffic shopping centre in Richmond's Golden Village. Renovated in 2022, the unit includes a welcoming reception, 1 private room, & a storage area that can serve as a 2nd room or workspace. Ideally located near the main entrance & food court, it enjoys excellent exposure & foot traffic. Surrounded by busy shops, eateries, & services, the centre offers ample customer parking & easy access via major roads, bus routes, & the Canada Line SkyTrain. Perfect for retail, service, or specialty use, this is an ideal opportunity for owner-operators looking to stop paying rent, or for investors seeking a prime property in one of Richmond's top commercial areas. (id:60626)
Easy List Realty
21 Long Point Boulevard
Norfolk, Ontario
Welcome to the Villages of Long Point Bay, Adult Lifestyle Community in beautiful Port Rowan, Ontario. This freehold home is ready to move in featuring spacious main floor living, 2 bedrooms, and 1.5 bathrooms. Open concept living which boasts a gas fireplace, dining and kitchen area. Kitchen has lots of cupboards and counter space, breakfast nook and peninsula. Large closet with built in organizer in the primary bedroom. Main bath has been updated with a large tiled shower with rain head features. There is a second bedroom, laundry room, powder room with a storage closet. A spacious sunroom is located off the kitchen and provides a great area to entertain or enjoy quiet time. Nicely landscaped yard with large trees at the back for privacy, bird feeders, and gazebo. Attached garage with a double wide driveway. Enjoy a peaceful walk around the beautiful pond with mature trees, bridges and fountains. Enjoy outdoor Shuffleboard, Pickleball courts, and Bocci ball; and if you love to garden, weve got that too! The Clubhouse is literally steps from the home. The Clubhouse features a salt water pool, hot tub, sauna, billiards room, a great hall, craft rooms, exercise room, woodworking shop, and many other features allowing for many activities. A short drive to Long Point Beach and Port Dover. All homeowners are required to become members of the Villages Residence Association with mandatory membership fee currently set at $60.50 per month. Port Rowan offers the necessities of shopping and restaurants. The area offers many nature trails, wineries, golf courses, marinas, theatres, and beaches. (id:60626)
Century 21 Heritage House Ltd
21 Long Point Boulevard
Port Rowan, Ontario
Welcome to the Villages of Long Point Bay, Adult Lifestyle Community in beautiful Port Rowan, Ontario. This freehold home is ready to move in featuring spacious main floor living, 2 bedrooms, and 1.5 bathrooms. Open concept living which boasts a gas fireplace, dining and kitchen area. Kitchen has lots of cupboards and counter space, breakfast nook and peninsula. Large closet with built in organizer in the primary bedroom. Main bath has been updated with a large tiled shower with rain head features. There is a second bedroom, laundry room, powder room with a storage closet. A spacious sunroom is located off the kitchen and provides a great area to entertain or enjoy quiet time. Nicely landscaped yard with large trees at the back for privacy, bird feeders, and gazebo. Attached garage with a double wide driveway. Enjoy a peaceful walk around the beautiful pond with mature trees, bridges and fountains. Enjoy outdoor Shuffleboard, Pickleball courts, and Bocci ball; and if you love to garden, we’ve got that too! The Clubhouse is literally steps from the home. The Clubhouse features a salt water pool, hot tub, sauna, billiards room, a great hall, craft rooms, exercise room, woodworking shop, and many other features allowing for many activities. A short drive to Long Point Beach and Port Dover. All homeowners are required to become members of the Villages Residence Association with mandatory membership fee currently set at $60.50 per month. Port Rowan offers the necessities of shopping and restaurants. The area offers many nature trails, wineries, golf courses, marinas, theatres, and beaches. (id:60626)
Century 21 Heritage House Ltd
















