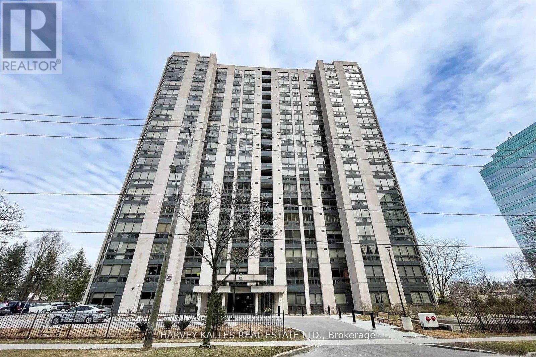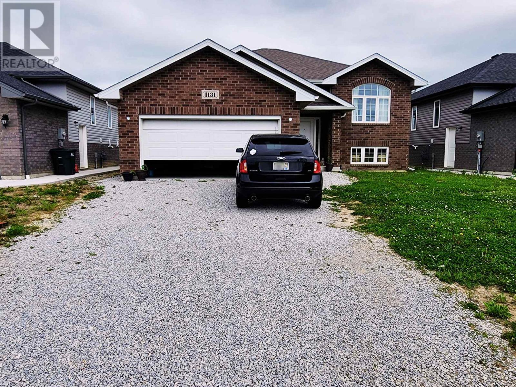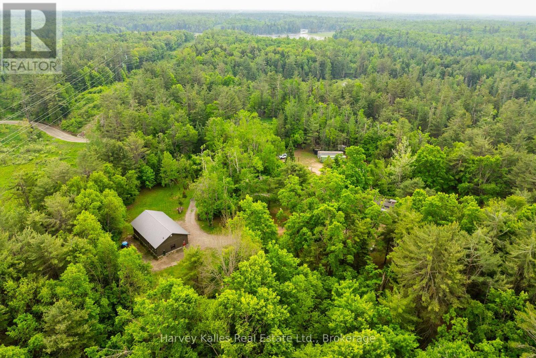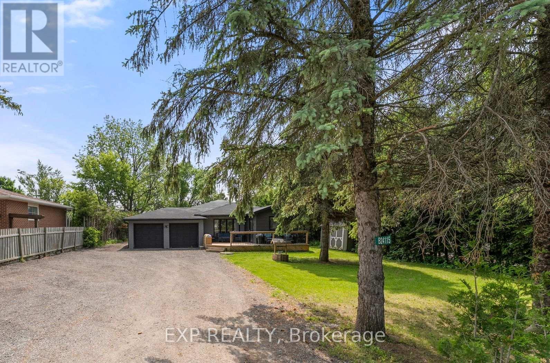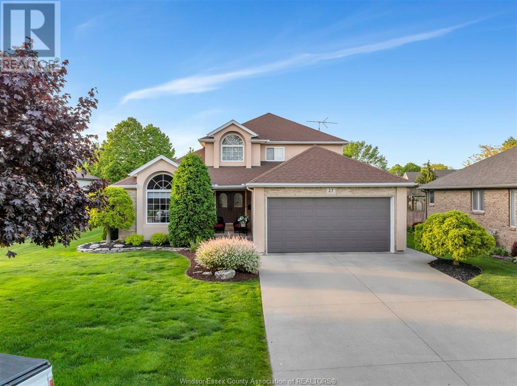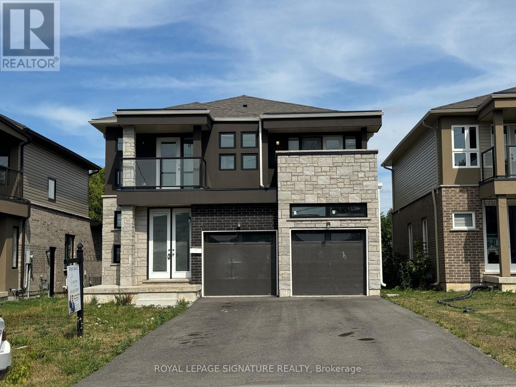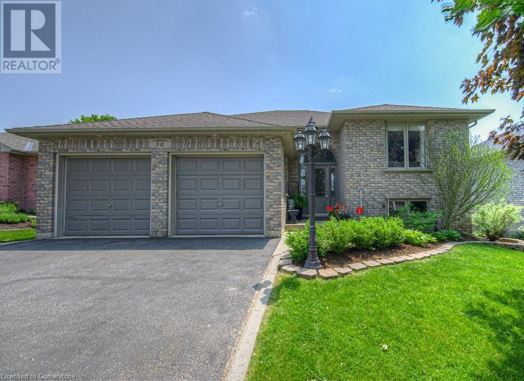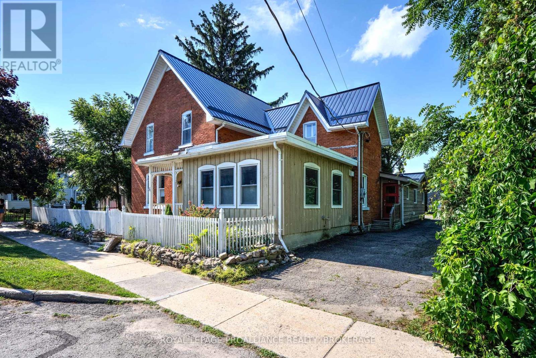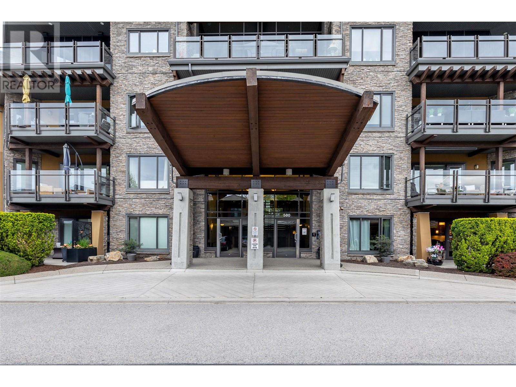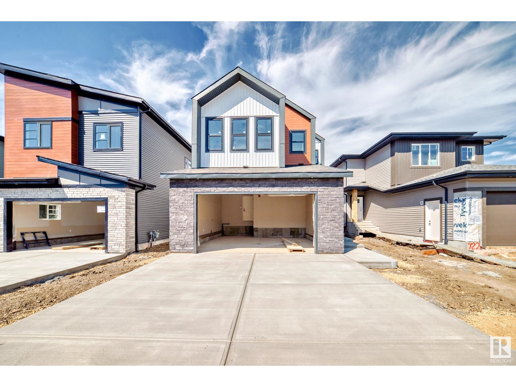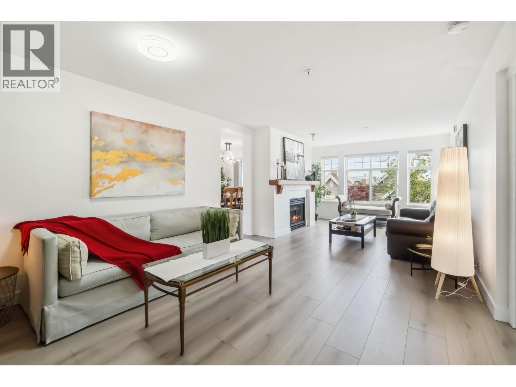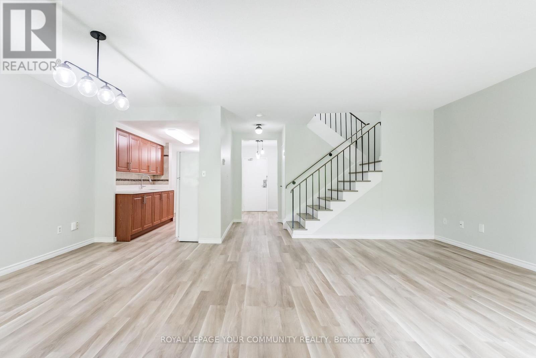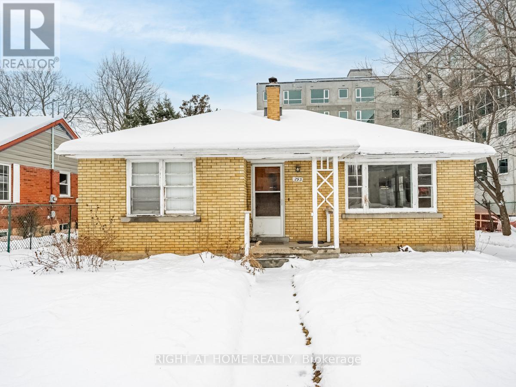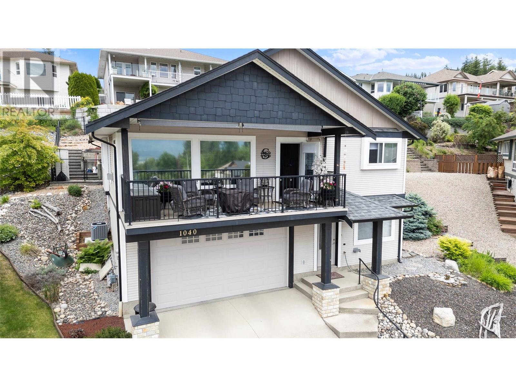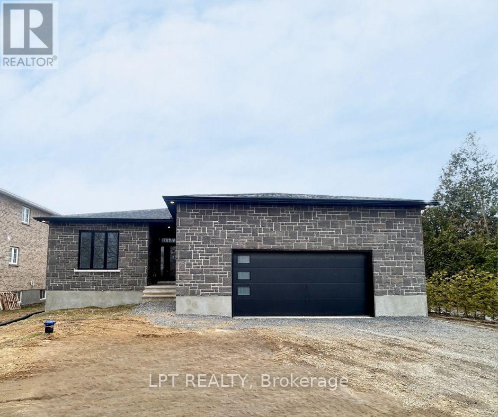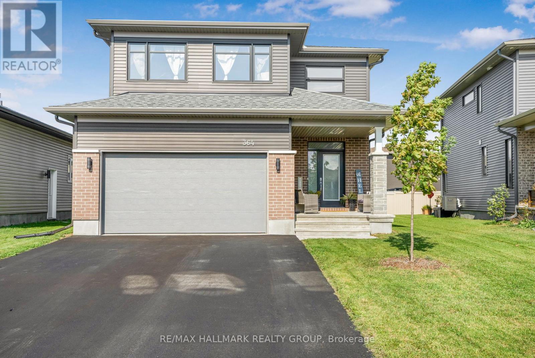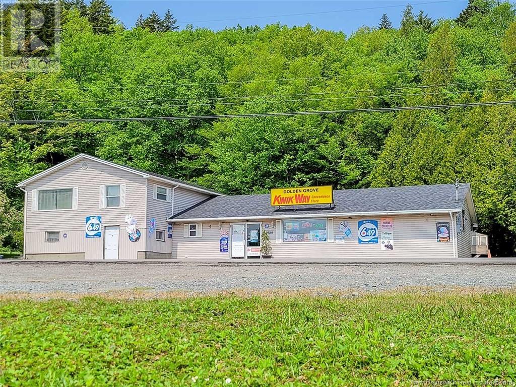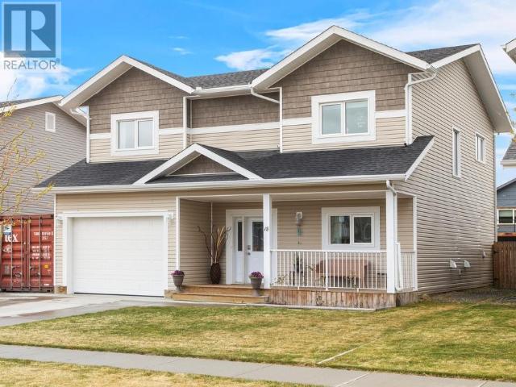1706 - 5 Kenneth Avenue
Toronto, Ontario
This huge unit has tons of space for you to spread out. Bright & sunny two bedroom two bathroom corner unit with a bright Den(Solarium) with south west exposure. This unit is in move in condition but has so many possible floor plan changes waiting for your tasteful updates. This fabulous building has 24 security, indoor pool, sauna, party room, outdoor BBQ area, library as well as lots of visitor parking on the ground level. Lots of shops and restaurants just steps from your door. Great schools in the area for kids of all ages. Steps to TTC Transit and Two Subway Lines. Close to Bayview Village Mall, Highway 401, libraries, community center, arts center and more. No monthly utility bills, cable Tv bills or Internet bills! It's all included in your maintenance fees. One Large Private Parking spot and storage locker comes with this unit as well. Don't wait! This value won't last long. **EXTRAS** Extra Large Washer & Dryer. Built-in dishwasher, Fridge/freezer, Stove/Oven, Rangehood. Lots of built-ins and shelving. Large Foyer with front hall closet. (id:60626)
Harvey Kalles Real Estate Ltd.
1131 Aspen Ridge Crescent
Lakeshore, Ontario
Welcome to this beautifully crafted 3+2 bedroom detached home located in the prestigious River Ridge Estate of Lakeshore, Belle River. Built with quality and attention to detail, this elegant brick-and-vinyl raised ranch offers the perfect blend of style, space, and functionality. Step inside to a bright and spacious living room with a cozy gas fireplace, perfect for relaxing or entertaining. The modern kitchen features quartz countertops, a center island, and stainless steel appliances a chefs dream come true. The main level includes three generous bedrooms, including a primary suite with an ensuite bath and walk-in closet. Downstairs, the fully finished legal basement by builder adds incredible versatility, complete with two additional bedrooms, a full washroom , a large family room, and a rough-in for a second kitchen ideal for an in-law suite or future rental potential. Enjoy the separate entrance to the basement, offering privacy and opportunity. Additional features include an attached double car garage, upgraded finishes, and laundry on the lower level. Conveniently located near top-rated schools, shopping, parks, and all major amenities, this home truly offers the best of Belle River living. (id:60626)
RE/MAX Gold Realty Inc.
1165 Peterson Road
Bracebridge, Ontario
Nestled just outside of Bracebridge, this stunning 100-acre property is a rare gem that offers tranquility and an abundance of natural beauty. Surrounded by lush foliage as far as the eye can see, this retreat is perfect for nature lovers, outdoor enthusiasts, or anyone looking to create their own sanctuary. The expansive property features a winterized mobile home that includes two bedrooms and a bathroom, making it a comfortable and practical space. Find an expansive deck, with a screened porch, where you can enjoy serene views of the surrounding forest. For comfort during colder months, the home is heated by a new propane furnace and a wood stove, while a Generac backup system ensures that you will always have power. Adding to the charm of this property are two bunkies, one of which is equipped with plumbing and electrical, a bedroom, bathroom, and kitchen. The detached 50x30ft garage/shop, is another significant highlight of the property. It boasts radiant in-floor heating, laundry facilities, bathroom, utility room, and it's own septic system, offering convenience and functionality. A substantial 9000 lb hoist is included, making it perfect for car enthusiasts or a reliable workspace. Further into the property, you will discover another charming bunkie, ideal for rustic overnight stays. Extensive trails meander throughout the property, providing endless opportunities for hiking, hunting, or simply enjoying the breathtaking woodland. Whether you're interested in outdoor activities, or simply enjoying the sights and sounds of nature, the epic forested terrain provides privacy and a wealth of wildlife. With two septic systems, hydro, and a drilled well, the property is equipped with all the necessary infrastructure for comfortable living. Possibilities for development are endless, expand the existing structures, create new ones, or simply enjoy the land as it is. Don't miss your chance to own a slice of paradise, schedule a viewing today and see for yourself (id:60626)
Harvey Kalles Real Estate Ltd.
24115 Thorah Park Boulevard
Brock, Ontario
Look No Further For Your Home Near The Lake! This Beautifully Updated, 4-Level Backsplit Is Tucked Away In A Quiet, Family-Friendly Neighbourhood Just Steps From Lake Simcoe. Sitting On A Generous 75x192 Ft Lot, This 4+1 Bedroom, 2-Bathroom Home Has Been Thoughtfully Renovated With Nearly All Updates Completed In The Past Year. Step Inside To An Open-Concept Main Level Filled With Natural Light. The Custom Kitchen Is A True Centrepiece, Featuring A Rich Cherry Wood Countertop Island, Stainless Steel Appliances, A Dedicated Coffee Station, And Handcrafted Light Fixtures That Add Warmth And Character. A Walk-Out Leads To The Hard-Lined Gas BBQ Area, Making Indoor-Outdoor Living And Entertaining A Breeze. The Lower Level Is Your Personal Retreat, Offering A Spacious Primary Suite With Walk-In Closet And Spa-Inspired Ensuite. Upstairs, You'll Find Three Generously-Sized Bedrooms, One With Ensuite Access - Perfect For A Growing Family, Guests, Or Flexible Use As A Home Office Or Gym. The Partially-Finished Basement Adds Even More Living Space, With A Large Rec Room, An Additional Bedroom, Full Laundry Area, And Plenty Of Storage. An Oversized 2-Car Garage And Double Driveway Provide Parking For Up To 10 Vehicles. The Backyard Has Been Recently Graded And Is Ready For Sod - Just In Time For Summer. Enjoy A Large Back Deck, Carpet-Free Floors Throughout, And Modern Finishes That Make This Home Completely Move-In Ready. Best Of All, Just Steps To Lake Simcoe, Offering The Rare Opportunity To Enjoy Waterfront Perks Without The Premium! (id:60626)
Exp Realty
27 Cheyenne Court
Leamington, Ontario
Welcome to this beautiful and spacious home, perfectly designed for comfort and functionality. Offering 3 bedrooms and 2.5 bathrooms, this home features a thoughtful layout ideal for families or those who love to entertain. The main floor includes a dedicated office, a bright kitchen with an eating area, a formal dining room, a cozy living room, and a warm family room with a gas fireplace. Main floor laundry and inside access to the attached 2-car garage add everyday convenience. Upstairs, you'll find three well-sized bedrooms and a 4-piece bath. The lower level expands your living space with a large rec room, a 3-piece bathroom, a workshop, and ample storage — perfect for hobbies and organization. Step outside to enjoy the serene, treed backyard with a landscaped patio and storage shed. Located in a desirable neighborhood, this home is just a short walk to the marina, parks, Erie Shores Golf Course, and shopping. A rare blend of space, charm, and location! (id:60626)
Realty House Sun Parlour Inc.
226 Morton Street
Thorold, Ontario
Welcome to this stunning two-story home in a peaceful and convenient Thorold neighborhood, offering the perfect blend of comfort and style. Featuring 4 generously sized bedrooms and 4 well-appointed bathrooms, this home boasts a spacious main floor with a large kitchen, dining area, separate living room, and convenient main-floor laundry. A grand staircase leads to the upper level, while the basement includes a private entrance and large window ideal for extended family or rental potential. Enjoy beautiful balconies, a good-sized backyard perfect for summer fun, a four-car driveway, and a two-car garage. Located just minutes from Brock University, Niagara College, and major shopping areas, this home is ideal for families or investors alike. (id:60626)
Royal LePage Signature Realty
58 Bradbury Crescent
Paris, Ontario
Welcome to this beautiful raised bungalow nestled in Paris’s sought after established north end. The spacious open concept living & dining room combination is filled with natural light from large windows, creating a warm and airy ambiance. The eat-in kitchen offers an abundance of cabinetry and counter space, perfect for meal prep, and features patio doors that open to a two-tiered deck—ideal for entertaining or relaxing outdoors. The generous primary bedroom includes a walk-in closet and private 3-piece ensuite. A versatile second bedroom on the main floor connects to the 4-piece Jack and Jill bathroom and can easily function as a den, nursery, or home office. Downstairs, the fully finished lower level boasts a large cozy family room with a gas fireplace, two additional bedrooms, and a luxurious 4-piece bath complete with a jacuzzi tub and separate shower. Outside, enjoy a fully fenced yard, an oversized double garage, and a paved driveway—providing comfort, convenience, and space for the whole family. Offers Anytime. (id:60626)
RE/MAX Twin City Realty Inc. Brokerage-2
6 Spring Street N
Westport, Ontario
Charming home in the Village of Westport with character and modern finishings. This beautifully renovated red brick home sits on a nicely landscaped property within walking distance to all that village has to offer cafes, restaurants, shops, the marina and Upper Rideau Lake. The main floor has all you need for daily living with the master bedroom at the rear of the house with a large attached closet, laundry room and ensuite. There is a main entrance that brings you into a foyer area as well as a side entrance that will bring you into the kitchen and dining room area. This floor features hickory hardwood flooring, a tasteful high-end gourmet kitchen with an island, large bright dining area, stately living room with a fireplace and an office area. There is a large room at the front of the house that could be used as a family room, home office or potential retail space. At the rear of the house, is a beautiful and private 3-season sunroom that is off of the master bedroom that offers bug-free enjoyment of the outdoors and gives plenty of extra space for entertaining guests and exits into the backyard. The second level boasts 3 bedrooms, a 4-pc bathroom and a sitting area that is perfect for relaxing and reading a book. The property itself is well-maintained with a sturdy storage garage in the rear yard. The home features a new metal roof in 2023, heat pump in 2024, and propane furnace in 2023. Gorgeous property in the heart of the beautiful Village of Westport. (id:60626)
Royal LePage Proalliance Realty
580 Sarsons Road Unit# 117
Kelowna, British Columbia
This beautifully designed Southwind at Sarsons 2 Bedrooms + Den, 2 Baths unit, located in one of Kelowna’s most sought-after communities offers style, comfort, and convenience. The kitchen features a full stainless steel appliance package with gas range, granite countertops, and sleek wood-finish cabinetry. An open-concept layout connects the kitchen, dining, and living areas, creating a bright, flowing space ideal for both everyday living and entertaining. The spacious primary bedroom includes a luxurious 5-piece ensuite and a large walk-in closet, while the second bedroom is set on the opposite side of the unit, ensuring excellent privacy with no shared walls between them. Comfort is maintained year-round with efficient geothermal heating and cooling. Step outside to a generous patio, thoughtfully screened by mature landscaping for added seclusion. The unit comes with two secure parking stalls and a storage locker. Resort-style amenities include an indoor pool, hot tub, fitness center, resident lounge, beautifully maintained gardens, and a peaceful water feature. Located just a short walk from Kelowna Newest Community Park on DeHart. Sarsons Beach is only a few minutes walk away. Driving to shopping, dining, and everyday essentials is only a few minutes. Newer laundry machines and fridge. Strata covers Geothermal Heating and Cooling. (id:60626)
Oakwyn Realty Okanagan-Letnick Estates
7222 Kiviaq Li Sw
Edmonton, Alberta
Stunning Nordic-Style Home in Riverstead at Keswick! This 2,400 sq ft home sits on a 28-pocket rectangular lot and showcases sleek Nordic design. The main floor features 10 ft ceilings, large windows for abundant natural light, a den/bedroom, spice kitchen, and an open-to-below design at the rear. Step outside to a completed deck with durable dura decking—perfect for relaxing or entertaining. Upstairs, the primary suite is uniquely accessed through the laundry room and is located at the front of the home. Two more bedrooms and a bonus room complete the upper level. A modern layout ideal for stylish, functional family living! (id:60626)
Exp Realty
311 1428 Parkway Boulevard
Coquitlam, British Columbia
Welcome to 1428 Parkway Blvd. "The Montreux" by Polygon. A collection of Whistler-inspired homes on Coquitlam's Westwood Plateau. This newly renovated home offers views of Mt. Baker and the city from its northeast corner windows and balcony. Abundance of natural light and cross-breeze. Floor plan flows effortlessly from the foyer into the family and living rooms. Large kitchen and formal dining area perfect for entertaining family and friends. Bedrooms on opposite corners for utmost privacy. The Montreux compound features a large green space, landscaped gardens, an outdoor swimming pool, hot tub, gym and secure underground parking areas. Conveniently located next to Westwood Plateau Village. Home comes with 2 parking stalls and 1 storage locker. Easy to show so come visit this lovely home! (id:60626)
Oakwyn Realty Encore
406 - 6 Crescent Town Road
Toronto, Ontario
Yes, we are asking for the right price for the right thing! There is no match for any property like this in the last few years. Very rarely can you find this type of Condo Townhouse in Crescent Town. 3 Big Bedrooms, 3 Washrooms, One of the biggest units (According to MPAC, 1595). Entirely professionally done Renovation, Spotless Painting, Stunning And Bright, Newly Upgraded 3 Bedrooms, 3 Washrooms- Duplex Townhouse Located In a Highly Desirable, Quiet & Safe Neighbourhood where Modern Elegance Meets Convenience. Big Closet In All Bedroom, 2 In Suit Storage, Big Master Bedroom With Washroom. Bright Open Concept Living And Dining Space Boasting Plenty Of Natural Light. The renovated Kitchen has a Quartz Countertop, Backsplash/Double deep sink And Ample Cabinet Space. On The Second Floor, You'll Find A Cozy Atmosphere In Each Of The Three Generously Sized Bedrooms. The Spacious Primary Bedroom Features A Luxurious walk-in Closet and two Piece of Ensuite. Conveniently Located Next To Victoria Park Subway Station,Parks, Daycare, Schools, Grocery, Pharmacy, Major Highways, And Much More. After renovation,you will be the first to live there! (id:60626)
RE/MAX Hallmark Realty Ltd.
3695 Allan Dr Sw
Edmonton, Alberta
Welcome to this stunning former Kimberley show home in the desirable neighborhood of Ambleside! This 2355 sq ft, A/C-equipped home features 3 bedrooms, den, bonus room & 2.5 baths. The open-to-above living room showcases a stunning 2-storey feature wall with fireplace & floor-to-ceiling windows. Chef’s kitchen boasts quartz counters, S/S appliances, center island & walk-through pantry. Enjoy elegant engineered hardwood, a show-stopping chandelier, & built-in speaker system. Main floor offers a den with sliding doors, laundry & 2-pc bath. Upstairs features a spacious bonus room, luxurious master bedroom with WI closet & spa-inspired 5-pc ensuite, plus 2 more bedrooms & 4-pc bath. Other highlights include glass railing staircase, heated double garage, landscaped backyard. Basement is unfinished awaiting your touch. Steps to parks & K-9 school, close to trails, restaurants & shopping. A perfect blend of style, space & location! (id:60626)
Save Max Edge
293 Albert Street
Waterloo, Ontario
Exceptional Investment in Top Student Area! Located mins from both universities, this well-kept, income-producing property sits in the heart of the highly sought-after Golden Zone. Zoned RN-6, it offers excellent redevelopment potential while generating steady rental income. Positioned on one of the most desirable student streets, this is a rare chance to invest in a high-demand location. A must-see opportunity for savvy investors. Act fast! (id:60626)
Right At Home Realty
1040 14 Avenue Se
Salmon Arm, British Columbia
Welcome to your dream home in southeast Salmon Arm! This elegant residence offers a beautifully maintained, fenced backyard with minimal upkeep required, allowing you to enjoy the outdoors effortlessly. Step inside to find a home that has been meticulously cared for, with attention to every detail. Two bedrooms on each floor with the primary bedroom and laundry on the 2nd level along with the kitchen and living room. Enjoy serene moments on the covered deck, where you can take in the picturesque lake and mountain views that surround you and sunsets that take your breath away. Nestled in a friendly cul-de-sac in the desirable Hillcrest neighborhood, this home offers both comfort and a sense of community. Shopping, amenities and schools are nearby. Enjoy the convenience of a heated driveway too! Recent updates include; NEW Gas Furnace & A/C, vinyl plank flooring, fridge and custom blinds. Don't miss this chance to make it your home! QUICK POSSESSION possible. *Click the link for the virtual tour* (id:60626)
RE/MAX Shuswap Realty
6008 Ottawa Street E
Ottawa, Ontario
New 3 bedroom & 2 bath bungalow offers a fresh new look with contemporary-simple finishes; durable laminate flooring throughout, open Kitchen & dining area w/ central Island, ample cabinetry storage & corner pantry and patio doors leading out to the massive backyard. Primary bedroom offers a walk-in closet & private ensuite w/ separate walk-in shower. 2 good sized rooms, full bath & Laundry rm complete the mail floor. Downstairs, the giant basement awaits your personal touch, offering a separate entrance, pump & bathroom rough-in. Just 40 mins from downtown Ottawa, the village of Richmond is a quiet family community, has a main street with local businesses, shops & restaurants, farmer's fruit & veggie stands & is home of the Richmond Community Hall, Arena, Agricultural Society & annual Richmond Fair! (id:60626)
Lpt Realty
38 Hollingsworth Street
Cramahe, Ontario
The Bjorn is a charming detached bungalow offering 3 bedrooms and 2 bathrooms within 1,655 sq ft. Perfect for those seeking a spacious yet manageable living space and prefer single-level living with an open and inviting design. Enter through the private foyer, complete with a closet for storage and laundry, and step into the heart of the home, where the open-concept kitchen, dining, and living room flow seamlessly together. From the living room, you can access the back deck, perfect for outdoor relaxation and entertainment. Large windows flood the space with natural light. The primary bedroom features a large walk-in closet and an ensuite bathroom, offering a private and relaxing retreat. Down the hall, you'll find two additional bedrooms and a primary bathroom. With its well-designed floor plan and practical features, The Bjorn offers a comfortable, low-maintenance living experience ideal for those who prefer a functional, single-level home. Nestled in the serene and welcoming community of Colborne and built by prestigious local builder Fidelity Homes. This home comes packed with quality finishes including: Maintenance-free, Energy Star-rated Northstar vinyl windows with Low-E-Argon glass; 9-foot smooth ceilings on the main floor;Designer Logan interior doors with sleek black Weiser hardware; Craftsman-style trim package with 5 1/2 baseboards and elegant casings around windows and doors;Premium cabinetry; Quality vinyl plank flooring; Moen matte blackwater-efficient faucets in all bathrooms; Stylish, designer light fixtures throughout. Semis, towns, and single detached homes with the option of walkout lower levels & premium lots available. Offering 7 Year TARION New Home Warranty. (id:60626)
Royal LePage Proalliance Realty
62 Hadley Crescent
Halifax, Nova Scotia
Welcome to 62 Hadley Crescent, Halifax A Stunning Home in the Coveted Long Lake Village Step into this meticulously crafted Mayabella-built home, just 9 years young, offering exceptional quality and thoughtful design throughout. Located in the highly desirable Long Lake Village, this residence boasts premium finishes, high ceilings, and top-tier construction practices that showcase true craftsmanship. From the exposed aggregate concrete driveway to the beautifully landscaped exterior, every detail is designed to impress. Inside, enjoy year-round comfort with a ducted heat pump system providing efficient central heating and cooling.The main level features a bright, open-concept layout with a spacious family room centered around a stunning fireplace, flowing seamlessly to a full-width deckperfect for entertaining. The custom kitchen is a showstopper with stainless steel appliances, soft-close cabinetry, full-extension drawers, center island, and exotic granite countertops. A dedicated dining area completes the space. Upstairs, youll find three generous bedrooms, a well-appointed main bath, a convenient laundry room with a utility sink, and a luxurious primary 5-piece ensuite, and walk-in closet. The above-grade lower level offers a 9-foot ceiling, a large additional bedroom, wet bar, and access to the private backyardideal for guests, in-laws, or a home office. Directly facing Playground, this home offers not just comfort and style, but also a fantastic location for families and outdoor enthusiasts.This is a must-see property. (id:60626)
Royal LePage Atlantic
364 Sterling Avenue
Clarence-Rockland, Ontario
Welcome to 364 Sterling Ave. Built in 2021, this Longwood 2,197 sqft Calais model features 4 bedrooms and 3 bathrooms with adouble car garage. Located walking distance from parks & schools in a prestigious & family oriented street of Morris Village while beingONLY 25 minutes from Ottawa. Main level leading to the open-concept layout featuring a stunning living room with cozy gas fireplaceand welcoming dining room. The striking gourmet kitchen is outfitted with quartz countertops, ample cabinetry, stainless steelappliances and centre island with breakfast bar seating. Upper-level features a primary suite with a 3-piece ensuite; another 3 goodsize bedrooms; 3-piece main bathroom & a convenient laundry area. Almost fully finished lower level offering a huge recreational room,a play room that could easily be used has a bedroom & lots of storage space. Good size backyard perfect for entertaining all summerlong. BOOK YOUR PRIVATE SHOWING TODAY!!! (id:60626)
RE/MAX Hallmark Realty Group
Lot 12 Kpokl Road
Invermere, British Columbia
No Building Scheme! No Time Commitment! Dream Waterfront Living Awaits in Invermere, BC... Welcome to Your Slice of Paradise at Lakeside Village at Taynton Bay. Imagine waking up every morning to breathtaking, unobstructed views of the shimmering Lake Windermere— Nestled on a premier lakefront building lot in the sought-after Lakeside Village community, this exceptional property offers not just a home but an extraordinary lifestyle filled with adventure and relaxation. With private beach access right at your doorstep, you can indulge in sunny days lounging by the water, swimming in crystal-clear lakes, or enjoying thrilling water sports. Imagine sipping your morning coffee as you bask in stunning sunrises over the lake or hosting unforgettable summer gatherings against a backdrop painted with vibrant sunsets. This fantastic property comes complete with exclusive boat moorage options nearby, inviting both seasoned boaters and leisurely cruisers to explore all that Lake Windermere has to offer. Whether you're gliding across the peaceful waters or taking a scenic shoreline stroll around Taynton Bay, you'll find nature’s beauty is your constant companion here. Offering a LOT and BUILD package making building your dream home a breeze! (id:60626)
Royal LePage Rockies West
1925 Golden Grove Road
Saint John, New Brunswick
Presenting Golden Grove Convenience Store an extraordinary 9.36-acre property to Dolan Lake, offering an incredible waterfront land/view and expansive land along the public road. This listing includes both the business and a recently renovated house with a garage, providing a compelling opportunity for potential buyers seeking a turnkey investment. The sellers conducted a comprehensive renovation of the living space in 2013, featuring new laminate flooring, kitchen cabinets and sink, windows, water heater, bath booth, toilet, vanity, doors, lighting, ramps, and fresh painting. Additionally, in 2017, notable upgrades such as a new roof, POS system, security system, and sump pump were implemented. Further improvements include new store LED lighting in 2022 and professionally built deck in 2024. The owners currently reside in the attached two-story house, featuring two bedrooms, one bathroom, a living room, kitchen, family room, laundry room, ample pantry spaces, garage, and landscaped front and backyards with grass, apple, lilac, maple, cedar trees, and numerous varieties of nature greets you. Alternatively, the property allows for the potential of additional rental income or the construction of a personal cottage on the expansive land. Choose to be the owner of a convenience store business, a two-story house, and over 9.3 acres of land, offering a lifestyle beyond that of a two-bedroom condominium owner! (id:60626)
Exit Realty Associates
18 Aksala Drive
Whitehorse, Yukon
Attractive 4-bedroom family house that checks the boxes! The functional 2-storey layout offers a family room, laundry and 3 bedrooms all upstairs w/ the primary bedroom hosting a large walk-in closet & 5-pc ensuite. Main level has 9' ceiling and offers an open concept layout, large peninsula kitchen w/ pantry, 4th bedroom, powder room and access to rear deck. Attached garage, RV parking, fenced & landscaped yard, directly across from local park, close to transit and elementary school. Features include 52'x131' lot, double concrete drive, triple pane windows, TGI floor joists, S/S appliances and a 4' crawlspace. (id:60626)
Coldwell Banker Redwood Realty
320 7133 14th Avenue
Burnaby, British Columbia
Spacious 2-bed, 2-bath home in Cedar Creek by Ledingham McAllister. This well-designed unit features 9' ceilings, a large balcony facing the quiet side, and an open-concept layout with an L-shaped kitchen, island, stainless steel appliances, stone countertops, and ample cabinet space. Centrally located in the Edmonds neighbourhood, it´s walking distance to Skytrain, childcare, schools, shops, restaurants, and Rosemary Brown community centre. With future development in the Southgate city area, this is a prime opportunity. Building amenities include a fitness centre, meeting room, guest suite, playground, and garden. Rental and pet-friendly, includes 1 locker and 1 parking stall. Virtual Tour: https://drive.google.com/file/d/1xoosi3k9T956OTCdhK3Ev4PamqkLM0--/view?usp=sharing. (id:60626)
Woodhouse Realty
313 Whitman Road Unit# 34
Kelowna, British Columbia
LOCATION EXTRAORDINAIRE! This 3-bedroom, 3-bathroom + BONUS ROOM PET FRIENDLY townhouse is situated on an ULTRA PRIVATE, ULTRA QUIET low traffic green space extension of Matera Park making it one of the best strata lots in the neighborhood. NO CARPETS, ONLY HIGH END FLOORING THROUGHOUT. Well-appointed eat-in kitchen with QUARTZ countertops, gas stove, tile backsplash, SS appliances + upgraded cabinetry. Large island equipped with hydraulics to lift and lower heavy appliances. Spacious living room/dining room combination complete with gas fireplace. Enjoy the morning sun and cool afternoon shade on your private NEWER deck with natural gas BBQ hookup. The 2nd floor is equally appealing. King size primary with walk in closet + 4-piece bath. 16’ x 12’ bonus room could be utilized as a 4th bedroom, office, craft room, play or workout room or teenager hangout. 2 other sizable bedrooms & another 4-piece bath complete this level. STORAGE GALORE with 708 SF WALK-DOWN UTILITY/CRAWL SPACE. BONUS POINTS for newer furnace/central air in 2017, H2O approx. 2 years new, built-in vac system in 2022. PET FRIENDLY, 1 dog or 1 cat with no height restriction; just breed restrictions. Leave the car at home ; walk to 2 major grocery stores, pharmacies, coffee houses, pubs & restaurants. Stroll or bike along the greenway towards the community garden and beyond. For the kids, walking distance to Watson Elementary, Glenmore Elementary & Dr. Knox Middle School. Glenpark Village Meadows is known throughout Kelowna for its friendly atmosphere and well-run strata. You will love living here! (id:60626)
RE/MAX Kelowna

