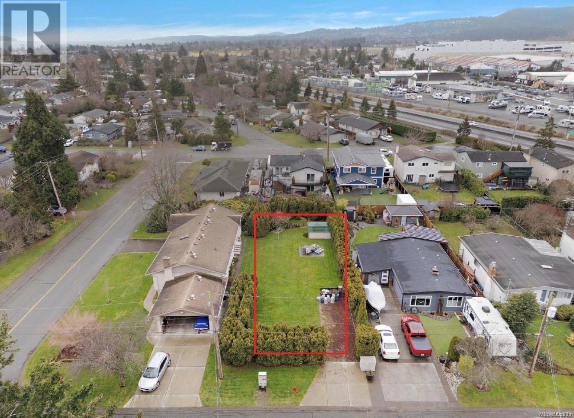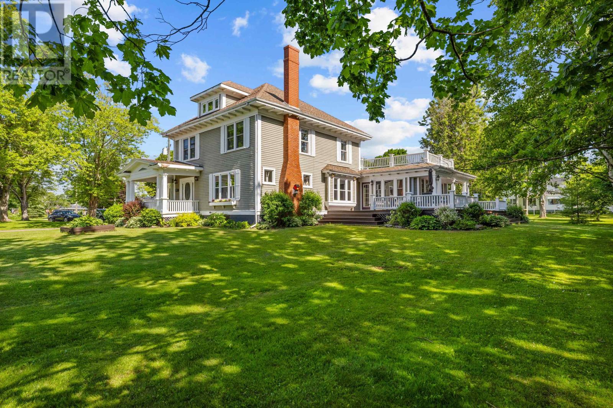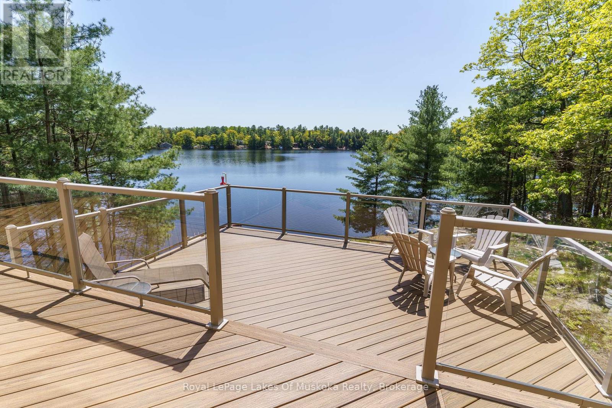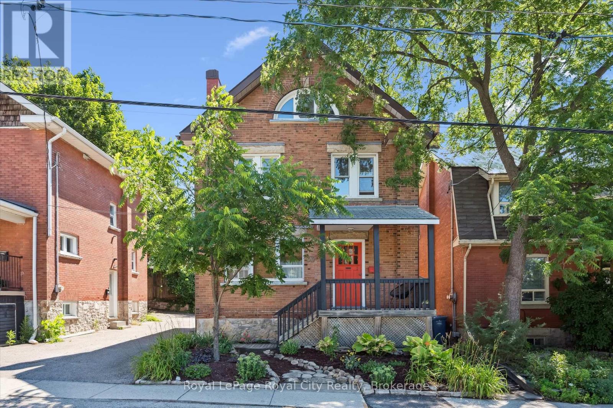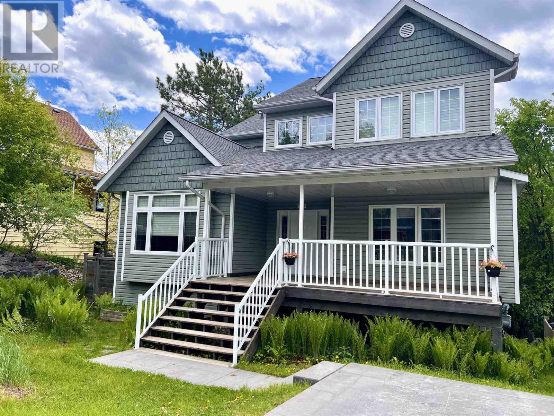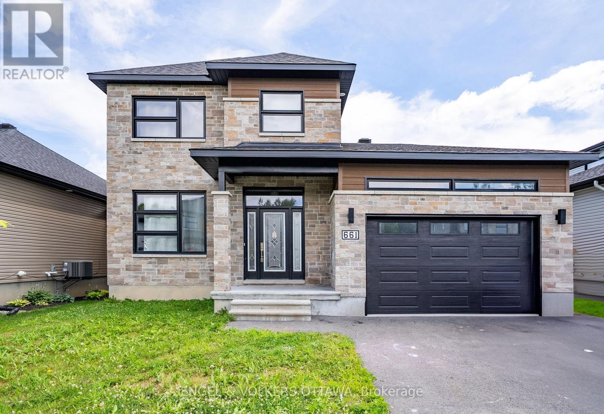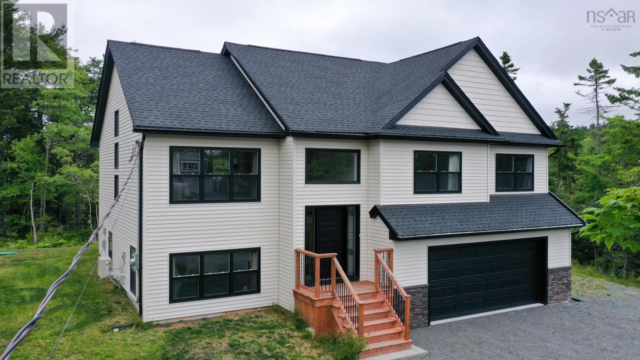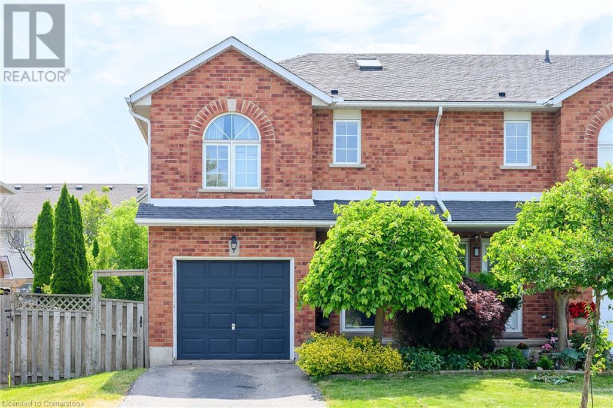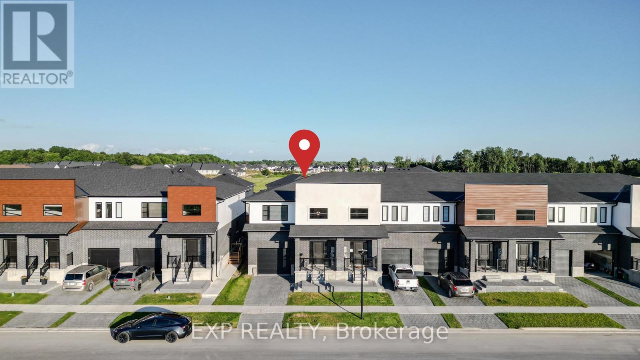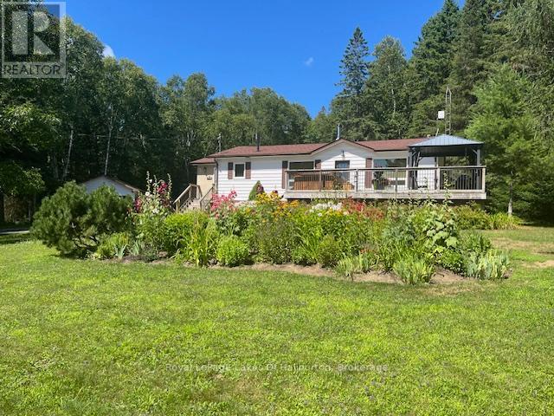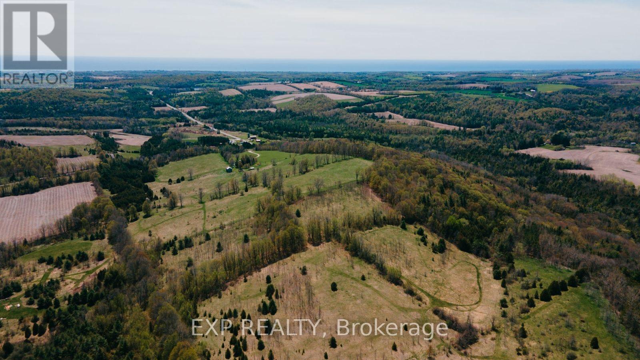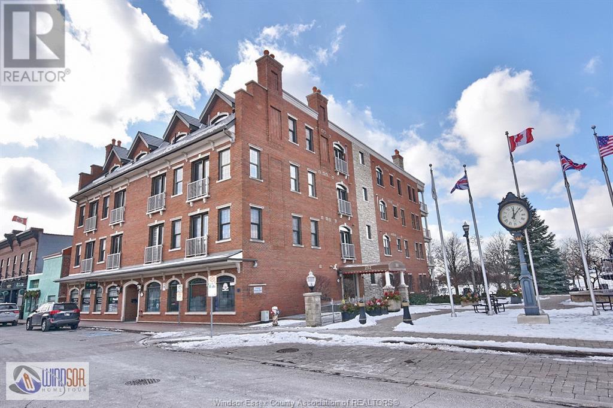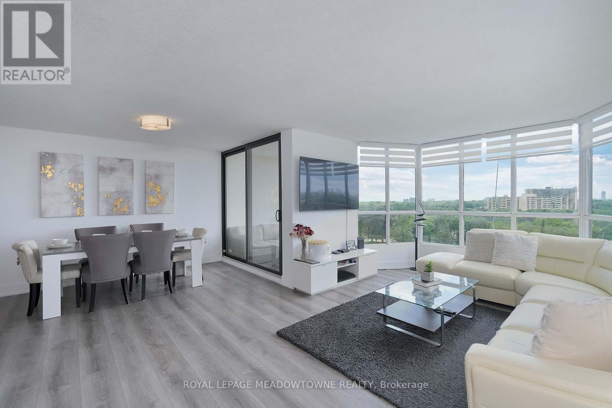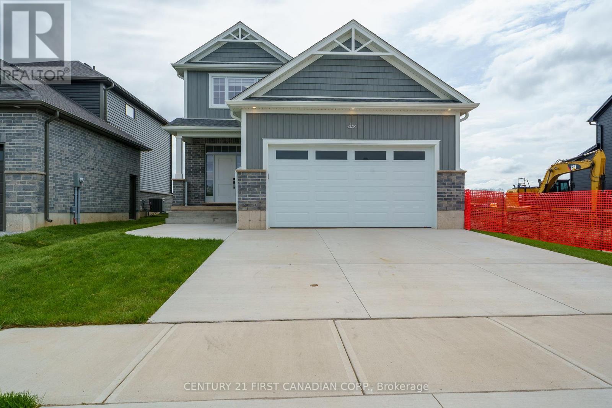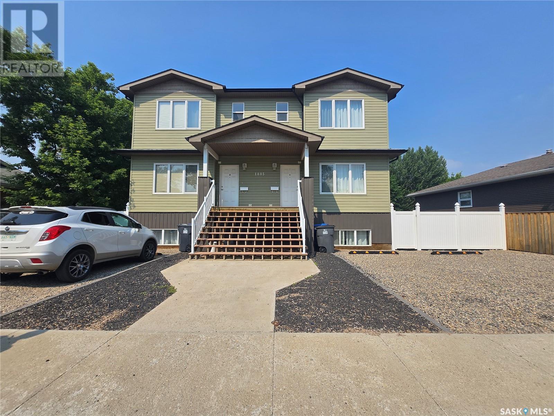2149 Bradford Ave
Sidney, British Columbia
A very rare find, a ''ready to build on'' 6150 sq ft lot in Sidney, The same owner for over 50 years and used it for their own personal outdoor space. It is level and cleared so very easy to build on. Close to the bike path and downtown Sidney. Bring your house plans and start building today. (id:60626)
Coldwell Banker Oceanside Real Estate
141 Victoria Road
Summerside, Prince Edward Island
A very unique and prestigious home. This stunning 5-bedroom, 4-bathroom residence boasts an impressive 4,800 square feet of living space, perfect for families and entertaining alike. With large patios and a deck in both the front and back, as well as a charming balcony off the primary bedroom, you'll enjoy the best of indoor-outdoor living. The incredible kitchen is a chef's delight, featuring double ovens, a gas stove top, and ample countertop space, making meal prep a breeze. Relax in the cozy ambiance of the wood stove in the family room or the propane fireplace in the living room. The spacious dining room, measuring 17 x 13, is perfect for hosting gatherings. Nestled on a rare 1.5-acre lot with mature landscaping and trees, this home has been lovingly upgraded over the years, retaining its natural charm with hardwood floors, and ceramic throughout. Located close to schools and downtown, this property offers endless possibilities - whether as a family home or a charming B&B. Don't miss the chance to see this remarkable home; it truly must be viewed to be appreciated! (id:60626)
Century 21 Northumberland Realty
22 Mile Island
Gravenhurst, Ontario
Ready to set your watch to "Islandtime"? South Muskoka waterfront properties like this are rarely available in this price range. This wonderfully attractive Morrison Lake cottage is well situated only mins. from your own deeded mainland parking area with dock space and only 90 mins from the 401 but feels worlds away. This South facing sun bathed gem has had many recent upgrades including new front windows, a new steel roof and a beautiful cedar clad facade. The 3 bedroom, 1 bath cottage is bright, spacious and has amazing views over the lake. The newly built two tier composite front deck is a great place to bask in the sun and enjoy the serene and private surroundings. Offered basically "turn key" with most furniture and household items included. Competitive Seller financing is available for qualified Buyers. (id:60626)
Royal LePage Lakes Of Muskoka Realty
33 Eramosa Road
Guelph, Ontario
This fantastic opportunity is ideal for both investors and first-time home buyers, offering nearly 2,100 sq ft of above-grade living space in the heart of downtown Guelph. Currently a legal duplex, the property features a spacious loft that holds potential for conversion into a third unit. With parking for five vehicles and a charming covered front porch leading to a common entrance, this home is both practical and full of old "downtown Guelph" character. The main floor hosts a bright 2-bedroom, 1-bath unit rented to excellent tenants, while the upper unit spans the second and third floors with 4 bedrooms, including a sunny loft and a beautiful sunroom perfect as an office or additional bedroom. The basement includes shared laundry, common space, and two storage areas, with a separate side entrance. Just steps from Downtown Guelph, shops, entertainment, and on a direct bus route, this property is a perfect investment or an ideal chance to live in one unit while enjoying a mortgage helper. (id:60626)
Royal LePage Royal City Realty
1366 Lackner Boulevard
Carstairs, Alberta
When a home is this well cared for, you can feel it the moment you walk in. Welcome to 1366 Lackner Blvd, a meticulously maintained and thoughtfully upgraded bungalow in the heart of Carstairs. With nearly 3,200 square feet of finished space, this property offers the ideal blend of functionality, beauty, and peace of mind. Set on a quiet, kid-friendly street, you'll be welcomed by mature trees, professional landscaping, and timeless stucco and stonework. Inside, soaring 9-foot ceilings and wide-plank vinyl flooring set the tone. The kitchen is both elegant and practical, with a gas cooktop, two-toned quartz counters, walk-in pantry, herringbone backsplash, and a large island that opens to the dining and living spaces. The living room is anchored by a beautiful gas fireplace with Carrera tile surround and floating shelves, offering a cozy yet refined space to gather. Step through the patio doors to your massive south-facing composite deck, partially covered for year-round use and surrounded by thoughtful details like privacy screens, perennials, flowering lilacs, and flagstone paths. There’s even a through-wall generator hookup, giving you power to key outlets during any outage. The primary suite is generously sized, with deck access, a large walk-in closet, and a thoughtfully designed ensuite featuring double sinks, quartz counters, a walk-in shower with seat and grab bar, and plenty of natural light. A second bedroom, full bath, and main floor laundry complete the upstairs. Downstairs is a fully developed lower level with a cozy Napoleon gas stove, spacious rec room, guest bedroom, full bathroom, and flex space for a gym, office, or craft area. Nearly $75,000 was invested here, with permits and pride to match. You’ll also find a full security system with cameras, air conditioning, and an oversized garage with backyard access. Walk just minutes to elementary and high schools, a public library, parks, ball diamonds, groceries, coffee shops, and more. Even the hospita l in nearby Didsbury is just 12 minutes away with wait times that rival big cities. This home isn’t just move-in ready ,it’s been lived in with intention, improved with care, and waiting for someone who will appreciate it just the same. Come see what it feels like when a home has been truly loved. (id:60626)
Real Broker
180 King Street E
Haldimand, Ontario
Country Feel with City Convenience! Welcome to the perfect blend of rural charm and modern comfort! Nestled on the edge of Hagersville, this beautifully maintained raised ranch offers a serene lifestyle on a spacious -acre lot, with the convenience of nearby amenities. A double-wide driveway provides parking for up to 4 vehicles, and a wheelchair-accessible ramp ensures easy entry for all. Main Level Features: Bright, open foyer with direct access to the main living areas. Spacious living room with soaring ceilings and large front window for abundant natural light. Open-concept eat-in kitchen featuring oak cabinetry, stainless steel appliances, breakfast bar, and sliding patio doors leading to a large deck perfect for entertaining or enjoying your morning coffee. Generous primary bedroom plus a comfortable second bedroom. Large 4-piece bathroom with a convenient laundry nook. Finished Lower Level: Bright and roomy recreation room. Third bedroom, currently used as an exercise room. Full 3-piece bathroom. Plenty of storage space throughout. Key Updates & Upgrades: Most windows (2015), Front window, front door, and garage door (2019), Wheelchair ramp (2018), Attic insulation (2019), Furnace & A/C (2019), Omni Basement System (2019), Front façade refaced (2021), New garage door (2022), Stone-coated steel roof (2023), New siding above the garage and downspouts (2023), Garage fully gutted (2024), This home is move-in ready and ideal for families, retirees, or anyone looking to enjoy peaceful living without sacrificing convenience. (id:60626)
RE/MAX Escarpment Realty Inc.
333 Third Street South
Kenora, Ontario
Your dream family home awaits in Kenora, where modern living reaches new heights in this stunning two-storey residence with a full walk-out basement. Nestled in the heart of Kenora, this gorgeous property offers over 3,000 square feet of beautifully designed living space spread across three expansive floors, ensuring ample room for your family to enjoy life to the fullest. The home is situated on a spacious, oversized lot, providing the luxury of space and privacy in a prime location. Enjoy the convenience of being close to all amenities, including restaurants, shopping, and entertainment, and just one block from the boat launch on Lake of the Woods. It boasts four bedrooms and four baths, making it perfect for comfortably accommodating both family and guests. Elegant touches like hardwood floors and high ceilings add charm and sophistication, while the main floor laundry offers convenience at your fingertips. Cozy up during chilly evenings with the warmth and ambiance of two natural gas fireplaces. The fully finished lower level includes a rec room with a walk-out to a fenced-in backyard, ideal for family gatherings and outdoor fun. Step outside onto the private deck overlooking the backyard, where you can entertain and dine or just relax after a long day. This home blends style and functionality, creating a perfect sanctuary for your family. Don’t miss this opportunity to make it yours! Contact us today to schedule a viewing and step into your dream home. Average Monthly Costs for Utilities Synergy North $72.46 Enbridge $92.78 Water & Sewer $133.17 Rental hot water tank, furnace & a/c $201.83 (id:60626)
RE/MAX Northwest Realty Ltd.
661 Conservation Street
Casselman, Ontario
Nestled in the heart of Casselman, this detached home offers a functional layout with bright interiors and a generous backyard. The main level features a spacious open-concept layout where the living and dining areas are unified by rich-toned hardwood flooring and large windows. A front-facing picture window and the sliding patio doors off the dining room fill the space with natural light. The kitchen is thoughtfully finished with warm wood cabinetry, stone countertops, a classic subway tile backsplash, and a central island with pendant lighting. Upstairs, the primary bedroom is complete with a walk-in closet and a 4-piece ensuite featuring a deep soaker tub, glass shower, and vanity with a stone countertop. Two additional bedrooms offer flexible living arrangements for children, guests, or a home office, each finished in soft carpeting and filled with natural light. The lower level presents a spacious, partially finished basement, offering ample opportunity to customize the space to suit your lifestyle - whether that be a home gym, recreation room, or workshop. Outside, a backyard with generous lawn space and sleek black railings leading from the home offers a private and versatile outdoor space. Set in a quiet residential pocket of Casselman, this home is moments from parks, schools, local shops, and Highway 417 for a quick commute to Ottawa. With a strong sense of community and all the essentials nearby, this home is an ideal place to put down roots and enjoy the best of small-town living. (id:60626)
Engel & Volkers Ottawa
487 Wisteria Lane
Upper Tantallon, Nova Scotia
Modern 4-Bedroom Home on 3.7 Acres in Sought-After St. Margarets Village Welcome to this beautifully maintained, modern split-entry home situated on a generous 3.7-acre lot in the desirable community of St. Margarets Village. Built just two years ago, this 4-bedroom, 3 full-bathroom home offers over 2,000 sq. ft. of thoughtfully designed living spaceperfect for families seeking style, space, and functionality. Inside, you'll find a bright open-concept layout that seamlessly connects the living room, dining area, and kitchenideal for both entertaining and day-to-day living. Modern finishes throughout add a clean, contemporary feel, and the large back deck provides a perfect space for outdoor relaxation and gatherings. The primary bedroom includes a private 4-piece ensuite, while the additional bedrooms offer flexibility for guests, kids, or a home office. A built-in 2-car garage provides convenience and extra storage. With a south-facing front, this home is filled with natural light throughout the day. Located just minutes from all amenities and the 103 Highway, and only 15 minutes to Bayers Lake and 25 minutes to downtown Halifax, this property offers the perfect balance of peaceful living with easy access to the city. Dont miss this rare opportunity to own a modern home on acreage in one of HRMs most sought-after communities. (id:60626)
Engel & Volkers
408 8258 207a Street
Langley, British Columbia
Welcome to this Yorkson Creek 2-bedroom + den unit, which can easily be used as a 3rd bedroom or additional storage, located in the heart of Willoughby Heights. Overlooking a peaceful courtyard, this immaculate home boasts a functional layout with a spacious primary bedroom featuring a beautiful ensuite, and a generously sized 2nd bedroom with a 4-piece bathroom. The versatile den offers the flexibility to be used as a 3rd bedroom. The kitchen is equipped with granite tile countertops and stainless steel appliances, while the enclosed balcony provides the perfect space for relaxing. Yorkson Creek is across the street from a 52-acre public park, including dog park. Convenient location close to Hwy 1, Langley Event Centre and shopping. (id:60626)
Hugh & Mckinnon Realty Ltd.
180 King Street E
Hagersville, Ontario
Country Feel with City Convenience! Welcome to the perfect blend of rural charm and modern comfort! Nestled on the edge of Hagersville, this beautifully maintained raised ranch offers a serene lifestyle on a spacious ¼-acre lot, with the convenience of nearby amenities. A double-wide driveway provides parking for up to 4 vehicles, and a wheelchair-accessible ramp ensures easy entry for all. Main Level Features: Bright, open foyer with direct access to the main living areas. Spacious living room with soaring ceilings and large front window for abundant natural light. Open-concept eat-in kitchen featuring oak cabinetry, stainless steel appliances, breakfast bar, and sliding patio doors leading to a large deck — perfect for entertaining or enjoying your morning coffee. Generous primary bedroom plus a comfortable second bedroom. Large 4-piece bathroom with a convenient laundry nook. Finished Lower Level: Bright and roomy recreation room. Third bedroom, currently used as an exercise room. Full 3-piece bathroom. Plenty of storage space throughout. Key Updates & Upgrades: Most windows (2015), Front window, front door, and garage door (2019), Wheelchair ramp (2018), Attic insulation (2019), Furnace & A/C (2019), Omni Basement System (2019), Front façade refaced (2021), New garage door (2022), Stone-coated steel roof (2023), New siding above the garage and downspouts (2023), Garage fully gutted (2024), This home is move-in ready and ideal for families, retirees, or anyone looking to enjoy peaceful living without sacrificing convenience. Don’t miss your opportunity to own this charming property. (id:60626)
RE/MAX Escarpment Realty Inc.
67 Pinewoods Drive
Stoney Creek, Ontario
Welcome to 67 Pinewoods Drive — a beautifully maintained 2-storey end unit freehold townhome in a prime Stoney Creek Mountain location, right across from a park! NO CONDO FEES! This move-in ready home features 3 bedrooms, 2.5 bathrooms, including a spacious primary suite with a 3-piece ensuite and soaker tub. Enjoy a bright eat-in kitchen with walk-out to a private backyard, a cozy gas fireplace in the living room, a finished basement for extra living space, and newer laminate flooring, furnace, and A/C. You’ll love the unbeatable location close to highways, schools, shopping, public transit, and more. This one shows beautifully and is priced to sell — don’t wait! (id:60626)
Sutton Group Innovative Realty Inc.
6687 Royal Magnolia Avenue
London South, Ontario
Welcome to this less than 1 year new 4-bedroom, 3-bathroom home in desirable South London! The main floor offers a bright, open-concept living space filled with natural light and enhanced by pot lights throughout. Enjoy seamless sight lines between the living room, dining area, and kitchen, making it perfect for family living and entertaining. The kitchen features stainless steel appliances, premium cabinets with soft-close hardware, and a spacious layout for daily functionality. Upstairs, you'll find four generously sized bedrooms, each with its own closet, and a fully equipped laundry room for added convenience. Located in sought-after southwest London with easy access to the 401 & 402, this home is close to shopping, schools, parks, and trails, making it the perfect choice for families looking to settle into a growing community. Some pictures are virtually staged. Don't miss your chance to call this beautiful property your new home! (id:60626)
Exp Realty
207 - 235 Sherway Gardens Road
Toronto, Ontario
Incredible and fully renovated, super rare 2-Bedroom plus Den, 2 Bathroom suite at One Sherway. One of the best layouts in all of the towers (almost like a 3-Bedroom)! Featuring higher 9-ft ceilings and high quality vinyl flooring throughout the entire unit. Newer modern and open Kitchen with Quartz Countertops and Backsplash. Fantastic Primary Bedroom with two closets (one is a walk-in closet) and a renovated 4-Piece Ensuite Bathroom. The 2nd Bedroom is also quite spacious with a second walkout to the balcony, large closet, and across from the 2nd renovated full bathroom. The multi-purpose Den is a rare separate room and can be used as a home office, sleeping room and more! Enjoy resort-style amenities and steps from upscale Sherway Gardens, TTC, Go Train access, and more. This unit has been updated top to bottom and truly one of the best units at One Sherway. It's a must-see! (id:60626)
Panorama R.e. Limited
1293 Green Lake Road
Dysart Et Al, Ontario
Escape to this year-round meticulously maintained and renovated home on a spectacular 1.29 acre lot with expansive views overlooking Green Lake . Set on a 100-foot stretch of clean waterfront along a desirable 3-lake chain, this lakeside retreat offers a safe sandy shoreline with shallow entry, ideal for swimming, paddling, and endless summer fun, located just across the road. Whether you're boating, fishing, kayaking, or simply relaxing dockside, enjoying sunny afternoons sitting on your large lakeside deck, this is lakeside living at its finest. This inviting bungalow reflects pride of ownership featuring an open-concept living area with kitchen, dining and living room with a cozy woodstove for those chilly evenings. The lower level offers a large rec room for games, extra bedroom, 2 pc bath, large utility room and separate laundry/furnace room with high-efficiency propane furnace/air conditioner Mature clusters of white birch and evergreens and perennial gardens create a very appealing parkland setting, with a super cute 12'6 X 9'6 bunkie with loft, garden shed, back-yard fire pit as well as a detached 1.5 car garage. Embrace the four seasons of Haliburton living with near by attractions like Haliburton Forest Reserve, Lakeside Golf Course just across the lake, Sir Sam's Ski Hill and various hiking/biking trails and just under 2 1/2 hrs. from the GTA with year-round access on a serviced road and close proximity to West Guilford, Carnarvon, Haliburton and Minden. This is a fantastic opportunity to own a waterfront property with plenty of space to relax, entertain, and explore. (id:60626)
Royal LePage Lakes Of Haliburton
3 Cynthia Court
Barrie, Ontario
Set on a peaceful tree-lined street in North East Barrie, your whole family will benefit from the convenience of nearby schools, parks, rec centre, abundant shopping, restaurants, Hospital, Georgian College and easy highway access- all within a stroll or a 5 min car ride. With 3 bedrooms on the main floor, sun-filled living and dining rooms, daylight basement with a 4th bedroom and full bath and pale wood floors in the huge family room with gas fireplace, there is room for large gatherings or children's play. The floor plan is ideal for an in-law apartment or student's room. Naturalized gardens adorn both front and back- with an established vegetable patch and herb garden in the fully fenced in backyard. This is a well maintained home with new garage door/25, New furnace /23, AC /24 and many rooms are freshly painted. New double asphalt driveway has been contracted to be completed soon. Don't wait, your family will Thrive Here! (id:60626)
Royal LePage First Contact Realty
196 Eddystone Road
Alnwick/haldimand, Ontario
DONT MISS THIS RARE OPPORTUNITY to own a stunning 98.6 acre property just 5 minutes north of the 401! This remarkable land offers endless possibilities for your dream home, cottage, or take advantage of the rolling acres of farmland. Mature trees scattered throughout, the property provides complete privacy and seclusion. The expansive acreage, complete with a pond and trails throughout, offers so many opportunities for outdoor adventures. Don't miss this chance to own such a large and unique piece of land with abundant trees, a tranquil creek and ample space to fulfill all your dreams and aspirations. Just minutes to all amenities, beautiful spas, golf courses, unique shops, cafes and restaurants. Under an hour to Oshawa and large cities, you have the convenience you need while still being tucked away in your own paradise! (id:60626)
Exp Realty
252 Dalhousie Unit# 203
Amherstburg, Ontario
LOCATED IN THE HEART OF DOWNTOWN HISTORIC AMRERSTBURG IN THE KING NAVY YARD PARK. THIS BEAUTIFULLY APPOINTED 2 BDRM, 2 BATH CONDO BOASTS APPROX 1595 SQ W/9 FT CEILINGS, GRANITE COUNTERTOPS & HRWD & CERAMIC THRO-OUT. FEATURES INCLUDE U/GR PRKG, STORAGE UNIT, ROOF TOP PATIO & SO MUCH MORE! (id:60626)
Buckingham Realty (Windsor) Ltd.
805 - 1333 Bloor Street
Mississauga, Ontario
Fully Renovated & Move-In Ready! Don't miss your opportunity to own this beautifully updated 2-bedroom unit, offering style, comfort, and convenience in one perfect package. Renovated from top to bottom with over $50,000 in high-quality upgrades, this bright and spacious home is ready for you to move in and enjoy. The stunning, newer kitchen is a show stopper featuring a sleek island with additional seating and prep space, modern cabinetry, and a full suite of stainless steel appliances, including the built-in stove top. Enjoy the seamless flow of the open-concept layout, ideal for both relaxing and entertaining. Enjoy the unobstructed westerly views from any and everywhere in this condo, especially the kitchen and living room. There is a good-sized open balcony to enjoy the green views that seem endless. Both bedrooms are generously sized and enhanced with built-in light fixtures, offering a warm and inviting atmosphere. Large windows, even in the bedrooms, flood the unit with natural light, creating a bright and airy living space you'll love coming home to. Additional highlights include: Convenient laundry facilities on every floor, including the main level. Maintenance fees that include all utilities and internet, no extra monthly surprises! A well-maintained building in a great location, perfect for first-time buyers, downsizers, or investors with security/concierge. This exceptional unit offers unbeatable value, style, and peace of mind. Book your private showing today. (id:60626)
Royal LePage Meadowtowne Realty
432 Marconi Boulevard
London East, Ontario
Welcome to this beautifully maintained raised bungalow offering 3+1 bedrooms and 2 full bathrooms, perfectly situated on a spacious corner lot with a fully fenced yard. Enjoy outdoor living with a two-tier deck, including a large lower deck added in 2020 ideal for entertaining or relaxing in your own private oasis. Inside, you'll find numerous updates that make this home truly move-in ready: attic and garage insulation (2024), new garage door opener (2024), all-new flooring on the upper level (2023) and in the basement (2021), plus a fresh coat of paint throughout (2023). A new water heater was installed in 2023, and all appliances are included for your convenience. Located close to shopping, schools, the highway and all your needed amenities, this home offers comfort, style, and convenience in one beautiful package. Don't miss your chance to own this gem it wont last long! (id:60626)
Royal LePage Triland Realty
6 Sheldabren Street
North Middlesex, Ontario
Welcome to this charming one-year-old two-storey home nestled in the heart of Ailsa Craig where small-town charm meets modern comfort. This thoughtfully designed 3-bedroom, 2.5-bath home features timeless curb appeal and a traditional aesthetic that fits beautifully into the community. From the moment you step inside, you will appreciate the 9-foot ceilings on both the main level and basement, creating an open, airy feel throughout. The open-concept main floor is ideal for both everyday living and entertaining, with a bright and spacious kitchen, dining, and living area that flow seamlessly together. Convenient main floor laundry adds everyday ease, and direct access from the garage to the basement offers additional flexibility and future potential. Upstairs, you'll find three spacious bedrooms including a serene primary suite complete with a walk-in closet and private ensuite. Two additional bedrooms share a full main bathroom, making this level ideal for growing families, guests, or a home office setup. The lower level, with its high ceilings and separate access, is ready for your personal touch perfect for a future rec room, home gym, or guest suite. The appliances are included just move in and enjoy. Located in the lovely town of Ailsa Craig, you'll love the slower pace of life, friendly neighbours, and easy access to parks, schools, and amenities. This is small-town living at its best. Taxes & Assessed Value yet to be determined, tax amount estimated. (id:60626)
Century 21 First Canadian Corp.
1805 3rd Street
Estevan, Saskatchewan
Discover a prime investment at this well maintained 4 plex in a quiet neighbourhood in Westview area!This property offers two spacious 3-bedroom units featuring open-concept living areas, kitchens with air conditioning, two bathrooms, and ensuite facilities. Additionally, there are two basement suites, each comprising of one bedroom, one bathroom, living room and kitchen with access to a shared backyard and decks ideal for relaxation or entertaining. All units boast separate entrances, ensuring privacy and convenience. Currently occupied by long-term tenants, this turnkey operation includes well-maintained amenities such as individual laundry facilities and furnaces for each unit. The main units are equipped with central air conditioning, enhancing comfort throughout the year. Looking for a investment opportunity call to view!! (id:60626)
Century 21 Border Real Estate Service
542 8288 207a Street
Langley, British Columbia
Top-floor living in Walnut Ridge at Yorkson Creek! Built by Quadra this two level 2 bed, 2 bath + flex area features vaulted ceilings, large windows, and an open layout filled with natural light. Take in the stunning mountain views from your patio on a sunny day. Enjoy a gourmet kitchen with granite counters, stainless steel appliances, and rich cabinetry. Additional features include A/C, heated bathroom floors, 2 parking stalls, and a private storage locker. You can't beat this location located in the heart of Willoughby, close to schools, parks, shopping, and transit. Don't miss out on this rare top-floor opportunity! (id:60626)
Oakwyn Realty Ltd.
6898 Sunset Road
Central Elgin, Ontario
This freshly renovated and expansive ranch-style home sits on a generous half-acre lot, offering the best of peaceful country living while still being just minutes from St.Thomas and the beautifu beaches of Port Stanley. Backing onto open farmland, the property provides a serene, private setting with wide-open views and no rear neighbours. Inside, the fully finished lower level is perfectly set up for an in-law suite, multi-generation living, or potential rental income, featuring a separate entrance, full second kitchen, spacious bedrooms including a primary suite with ensuite bath, and an open-concept kitchen and dining area that's ideal for family life and entertaining. Step outside to a raised, covered back deck overlooking an above-ground pool - perfect for summer relaxation and backyard gatherings. A newly built bunkie/workshop adds even more versatility, whether for guests, hobbies, or entertaining. With the tranquility of farmland behind you and modern conveniences close by, this is an ideal opportunity to enjoy true country living without sacrificing accessibility. Book your private showing today. (id:60626)
The Realty Firm Inc.

