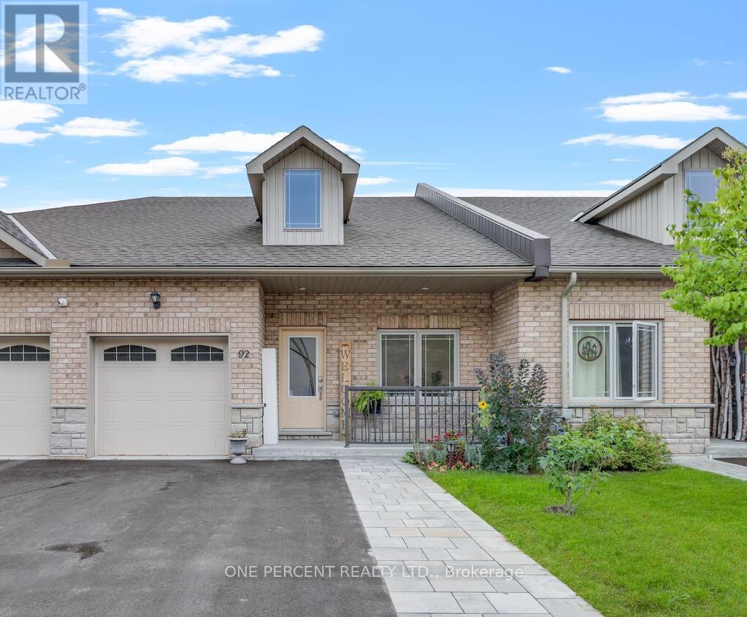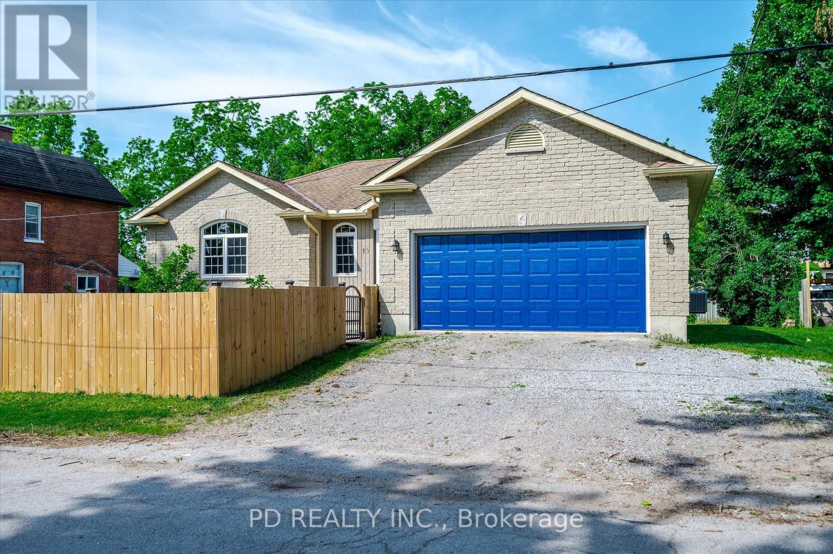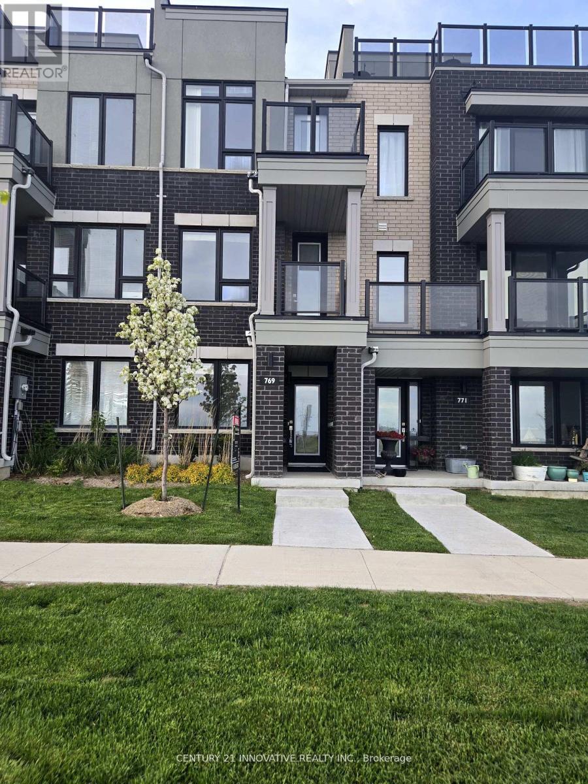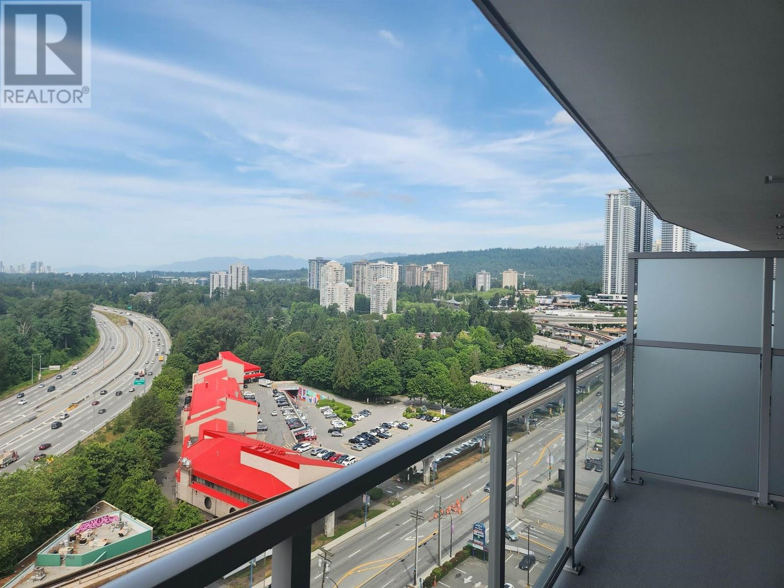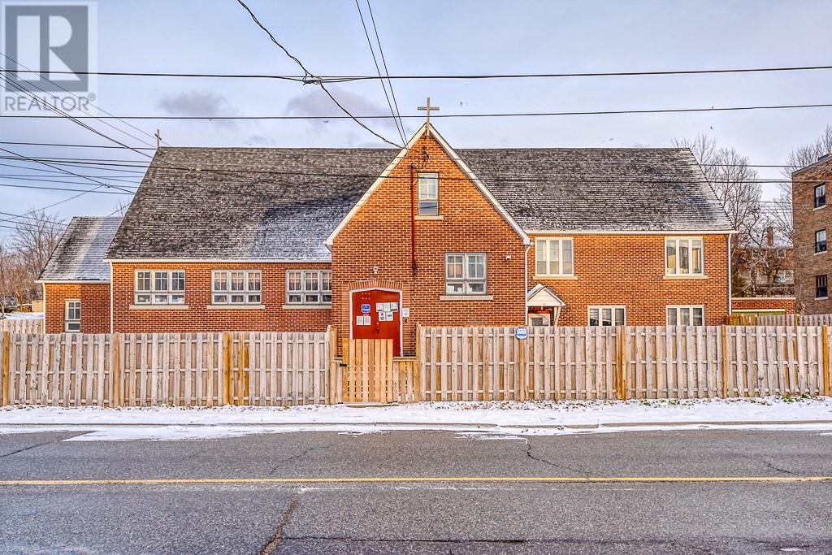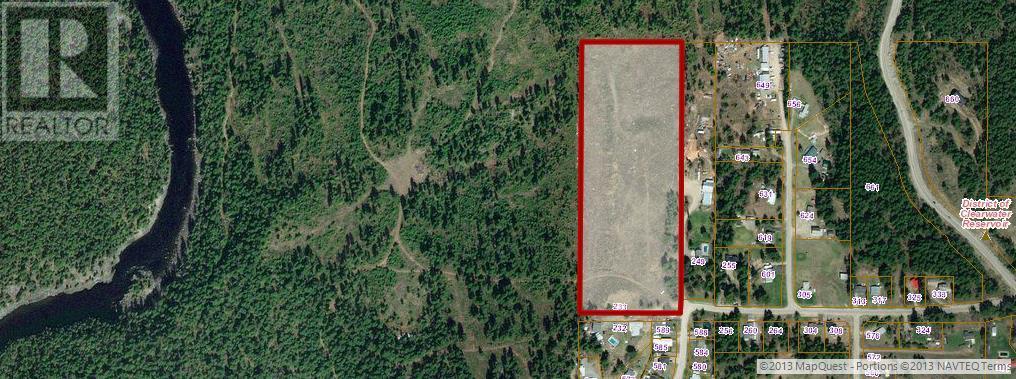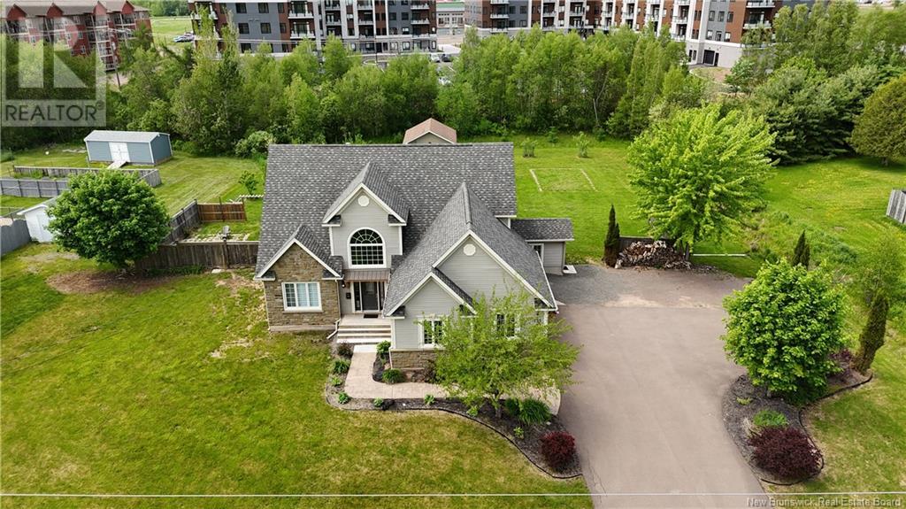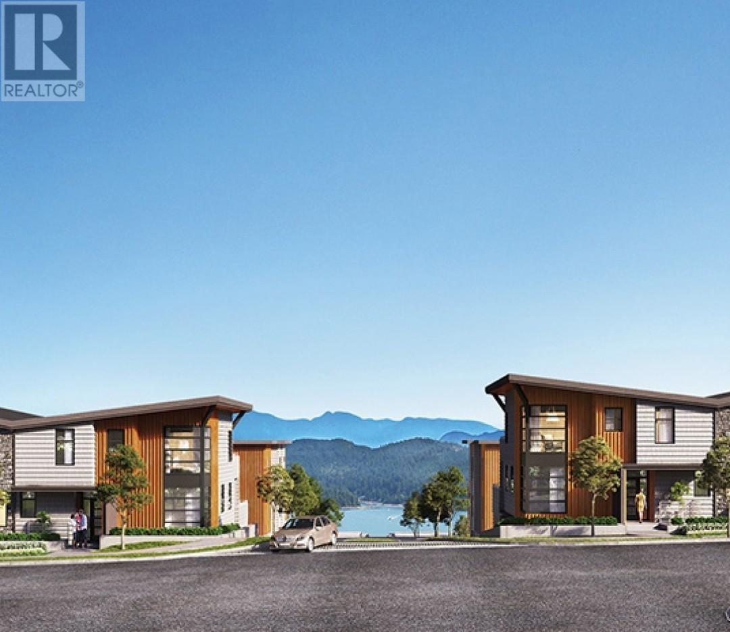257 Lakeshore Road
St. Catharines, Ontario
If you're on the hunt for a north-end home that offers a bit more character and charm, then look no further than 257 Lakeshore Road. Built in 1955, this brick, 1.5 storey home has a spacious floor plan with approximately 1,750 sq. ft. above grade, plus a fully finished basement, which brings the total finished living space to nearly 2,500 sq. ft.. The 60' x 121' property allows for a nice-sized backyard, a detached 1.5 garage (24' deep), and a double concrete driveway with parking for eight cars. THE INTERIOR: welcome your guests into the front foyer, which leads into the open main living area. The living room, with a gas fireplace, is on your right, while the dining room is on your left. At nearly 32' wide, this area is one of many features that make this home unique. You'll love the fully renovated kitchen, with highlights: cabinets to the ceiling, a pantry cupboard with pull-out drawers, quartz counters, an island, loads of pot drawers, tiled backsplash, and under-cabinet lighting. There is a bonus room on the main floor, easily used as a 4th bedroom, home office (built-in cabinets), or den. Upstairs is complete with three bedrooms, and a 4-piece bathroom. The primary bedroom is a comfortable 15'10" x 13'7". The basement is fully finished with a large rec room (with gas stove fireplace), a bonus room, a fully finished laundry room, and another full bathroom. THE LOCATION: One of the crown jewels of the north end is the Walkers Creek trail system, which is steps away from the front door. Head north on the trail and you're at the lakefront before you know it. Want fresh fruit & veg in the summer? A quick trip over the canal and you'll find amazing roadside produce stands. Metal roof (2015 w/50-yr transferable warranty). All windows upgraded to vinyl. 100-amp breaker panel. Check out the YouTube video! (id:60626)
Bosley Real Estate Ltd.
1170 English Circle
Highlands East, Ontario
Perched atop a gentle hill, this charming cottage or home offers breathtaking views of the shimmering lake. A circular driveway leads you to the screened-in porch, inviting you to sit and soak in the scenery. The cottage itself serves as a cozy haven, featuring a rustic wooden aesthetic, a welcoming JA Roby cook stove that also acts as an additional heat source, and expansive windows that capture the ever-changing beauty of nature, whether you gaze eastward toward the lake or westward at the private pond. Tamarack Lake is a delightful, smaller lake with a tranquil ambiance along it's shores. Whether you're enjoying a morning coffee at dawn or savoring a glass of wine beneath the stars, this lakehouse provides the ideal escape to relax and rejuvenate. Here are the features that make this the perfect nature retreat on the lake while still providing the comforts of home:1.85 Acres, 2 Bedroom, 1 Full Bath + 1, 2 piece bath. wired generator, Four Season Home, Hot Tub, Private Pond, Double Car Garage, 2 Back Yard Decks, Screened Haliburton Room, Sunroom with New Windows, Storage Shed, and more! (id:60626)
Kawartha Waterfront Realty Inc.
92 Lily Drive
Orillia, Ontario
Welcome to 92 Lily Drive, a quiet gem with serious added value! Tucked away in Orillias much-loved North Lake Village, this 2017-built bungalow offers peaceful, low-maintenance living with lawn care and snow removal included because lets be honest, shoveling is definitely overrated! The main floor features an airy open-concept layout with 9' ceilings, a kitchen built for real-life cooking (hello, pantry and breakfast bar!) and bright living/dining areas that walk out to a spacious deck overlooking a landscaped backyard. The primary bedroom has a walk-in closet and 3-piece ensuite. Adding to this layout is a second bedroom and full bath for guests, hobbies or spontaneous grandkid visits. But wait there is more! Opportunity knocks with a fully finished lower level (yes, also with 9' ceilings) and is where this home really starts pulling double duty: complete with a full kitchen, 3-piece bath, generous family room and private bedroom. It has its own separate entrance via the backyard patio making it ideal as a private in-law suite, an income-producing rental or just the best grandkid basement hangout you've ever had. Lower level is basically a whole second home in disguise. Other bonuses: main floor laundry, covered front porch, pot lights, inside-entry garage and a double driveway. Make it easy for your guests & family to visit with additional parking located directly across the street. Live steps from the scenic Millennium Trail and enjoy easy access to shopping, schools, Hwy 11, Couchiching Golf & Country Club, Orillias beach and marina, hospital and Casino Ramas concerts and dining. Whether you're downsizing, investing or just want a home that works as hard as you do, 92 Lily might be the best-kept secret in Orillia. Check out the 3D tour, floor plans and video walkthrough, then book your private showing today. Don't miss out on making this Gem with added value your new home today! (id:60626)
One Percent Realty Ltd.
19 George St Street N
Kawartha Lakes, Ontario
This charming and well cared for 3 bedroom, 3 bathroom bungalow offers comfortable, open concept living with a bright and spacious living, dining, and kitchen area--ideal for everyday living and entertaining. The living room features a cozy gas fireplace and a walkout to a covered deck, which leads to a large patio in the fenced backyard. The spacious primary bedroom includes a 4-piece ensuite with a freestanding soaker tub and separate shower, plus its own walkout to the covered rear deck--perfect for enjoying your morning coffee or unwinding in the evening. Main floor laundry adds everyday convenience, and the fully finished basement offers a huge rec room and a third bathroom, providing excellent additional living space. Stainless steel range, fridge, and front-load washer and dryer are included. Outdoor living is easy with a large front deck, a private backyard retreat, and low-maintenance landscaping. Located within walking distance to local amenities, the public boat launch, and Omemee Beach Park--slated for revitalization this fall. Plus, you're just minutes from Peterborough or Lindsay, offering the best of small-town charm with city convenience. Don't miss this fantastic opportunity! (id:60626)
Pd Realty Inc.
63 Belfast Road S
Fort Erie, Ontario
Move in ready! Four year old custom built home filled with light, character & space. Walking distance to Crystal Beach, shops & restaurants. Perfect opportunity for a family home or vacation property. Fully fenced low maintenance backyard patio area. Extras: Unfinished basement with great potential for further living space. EV charge station installed (EV Charger not included). Built-in garage with interior access. Fridge, stove, washer, dryer, dishwasher, microwave, security cameras. (id:60626)
Royal LePage Meadowtowne Realty
769 Port Darlington Road
Clarington, Ontario
Welcome to this Waterfront Paradise! This beautifully maintained, 1706 sq.ft townhouse condo features an open concept layout, modern finishes and generous living space perfect for both relaxing and entertaining. This property boasts hardwood floors through out, Oak stairs with iron pickets, 9Ft Ceilings, 3 Bed/3 full Bath.Master W.2 Double Closets, Modern Kitchen with a large island, all quartz counters and W. Walkout Terrace, Gas Bbq Hook-Up, Pantry. S.S. Kitchen Appliances & Samsung Washer/Dryer On Bedroom Level. Enjoy an unobstructed lakeview from all Floors W. Patio Overlooking Lake Ontario. (id:60626)
Century 21 Innovative Realty Inc.
8 Mason Drive
Fonthill, Ontario
Charming Upgraded Bungalow in Desirable Fonthill. Welcome to this beautifully maintained open-concept bungalow, ideally situated in one of Fonthill’s most sought-after neighbourhoods. Thoughtfully designed and loaded with upgrades, this home offers style, comfort, and true one-level living. Step inside to find soaring vaulted ceilings, elegant pot lights, and stunning high-quality laminate flooring that flows seamlessly through the spacious living room and gourmet maple kitchen. The kitchen features a large island — perfect for entertaining — and ample cabinetry for all your culinary needs. The private primary suite is tucked away from the main living areas and offers a generous walk-in closet and a luxurious ensuite bath. Two additional bedrooms and a main-floor laundry room add to the home's convenience and functionality. The fully finished lower level provides exceptional additional living space, including a bright bedroom, a large 4-piece bathroom, a huge recreation room, and a dedicated office — ideal for working from home or creating a quiet retreat. You'll also love the abundance of storage space throughout. A double garage with inside entry into the laundry room and side entry adds everyday convenience, while the covered back deck, accessed through patio doors off the kitchen, is perfect for relaxing or entertaining outdoors. This lovely home blends practicality and style in a prime location — don’t miss your opportunity to make it yours! (id:60626)
RE/MAX Escarpment Realty Inc.
1807 318 Alderson Avenue
Coquitlam, British Columbia
Welcome to SOCO by Anthem, in the heart of Korean Town, South Coquitlam. SOCO´s 32 stories and includes 43,000+ square feet of indoor and outdoor amenities. Minutes from the Lougheed SkyTrain station and bus stops. Lots of shops, restaurants and more nearby. Enjoy the well designed South and West facing air-conditioned home. High-end 24" Bosch and Liebherr appliances together with a full size LG washer/dryer. Take advantage of year-round comfort with an efficient heat pump for cooling and heating. One parking one locker included. Rarely being used, 99% new home condition. All the new furniture are included in the price. (*** Furniture is Free!!!) *** No GST. *** Priced to quick sale!!! Open House July 26, Saturday, 2 PM to 4 PM. (id:60626)
Grand Central Realty
Sutton Premier Realty
264 Mackenzie Street
Sudbury, Ontario
NET OPERATING INCOME $68,551 GENERATING A 9.2% CAP RATE. Not For Profit Child Care with a Government supported Tenant on a long term lease. This property is located in the heart of downtown Sudbury. The Tenant at their own expense has installed an artificial grass surface and playground structures throughout the playground area at the projected expense of $300,000. The tenant also contributed 50% of the expense of the two new furnaces and air conditioners that were installed in 2020. The tenant is committed to this property as they also invested $300,000 in leasehold improvements when they moved in. This is a turnkey operation which is fully operational. The tenant all through the pandemic was always able to meet their financial lease obligations and continue to do so. (id:60626)
Realty Executives Of Sudbury Ltd
233 Archibald Road
Clearwater, British Columbia
Investment Opportunity! 14+ acres zoned R-1 , with the perfect location. This property is on the edge of much desired Wyndhaven subdivision. It also backs on to Crown lease land. With access to many walking trails that lead to both Dutch Lake, and the Clearwater river. This development property will not last long!!! see drone link below... https://www.youtube.com/watch?v=aGRxNo1LmCo (id:60626)
RE/MAX Real Estate (Kamloops)
733 Chartersville Road
Dieppe, New Brunswick
Welcome/Bienvenue to 733 Chartersville, JUST UNDER 1 ACRE OF LAND IN DIEPPE an executive 5-bedroom two-storey home with in-law suite, set on nearly an acre in the heart of Dieppe. This unique layout offers an open-concept main floor with cathedral ceilings, a stone-faced propane fireplace, and a 4-season solarium with wood stove overlooking the serene backyard. The updated kitchen, dining, and living areas flow seamlessly, while the spacious primary suite features a walk-in closet and spa-like ensuite with jetted tub and ceramic shower. A second bedroom or office, half bath, and mudroom with laundry complete the main level. Upstairs offers two more bedrooms, a full bath, and a bright landing with a play area. The lower level includes a full in-law setup with kitchen, bath, family room, non-conforming bedroom, office, den, and ample storage. Recent upgrades include new roof shingles (2020), updated kitchens and flooring throughout, bathroom renos, heat pump, refurbished furnace, upgraded drainage with new sump pumps and tiles (2024), and an oversized shed with roll-up door. With a partially fenced yard and unbeatable location near schools, shopping, airport, and major routes, this one is a must-see! (id:60626)
Keller Williams Capital Realty
B2g1 464 Eaglecrest Drive
Gibsons, British Columbia
Welcome to Eaglecrest a Premier New Development on the Sunshine coast. A spacious 2 bedroom garden suite in the fantastic new development. Walk to everything and enjoy a one of a kind amenity building. Every detail has been thoughtfully designed to set a new standard for luxury on the Sunshine Coast. This is your sign to leave the city and go live the dream! Visit the Sales Center at 103-875 Gibsons Way 10 AM -5 PM Friday to Sun or by appointment. Don't miss this opportunity- contact us today! (id:60626)
Oakwyn Realty Ltd.



