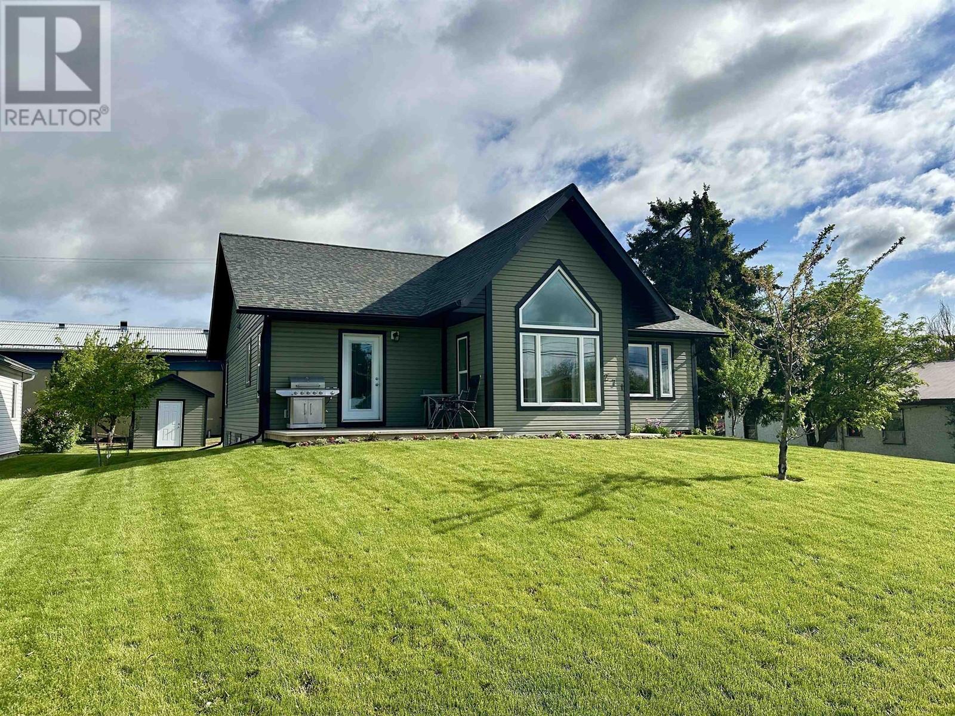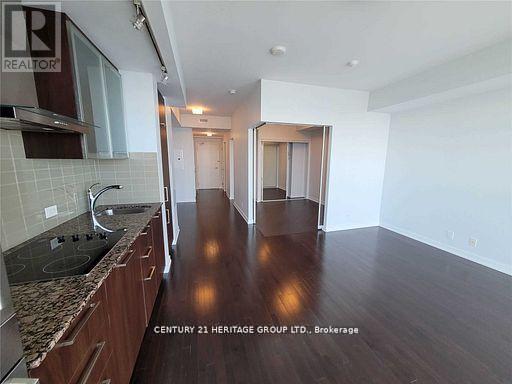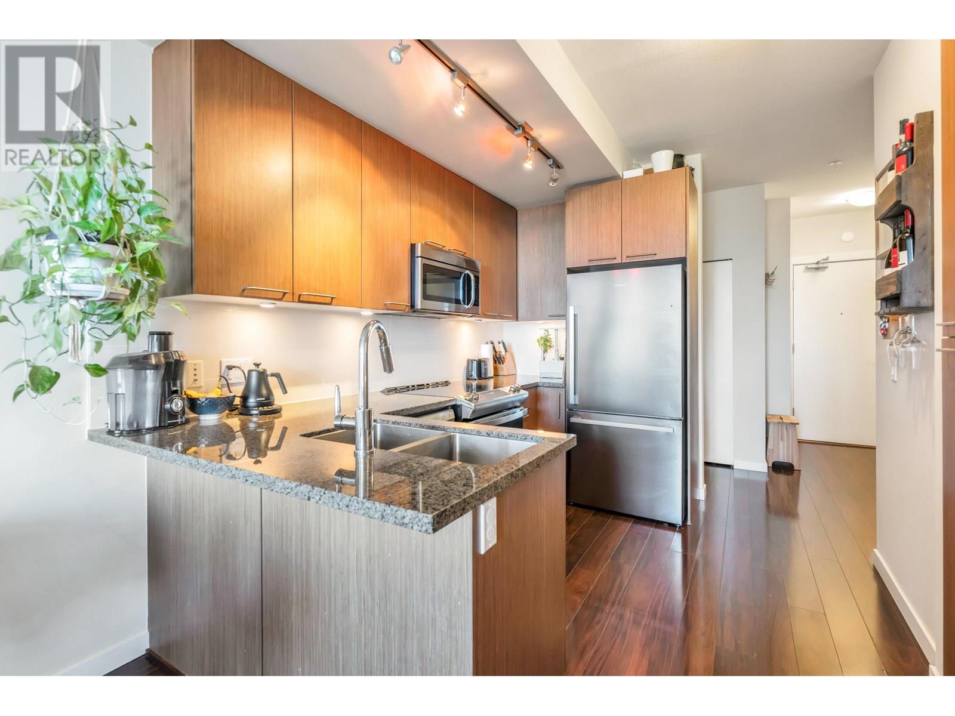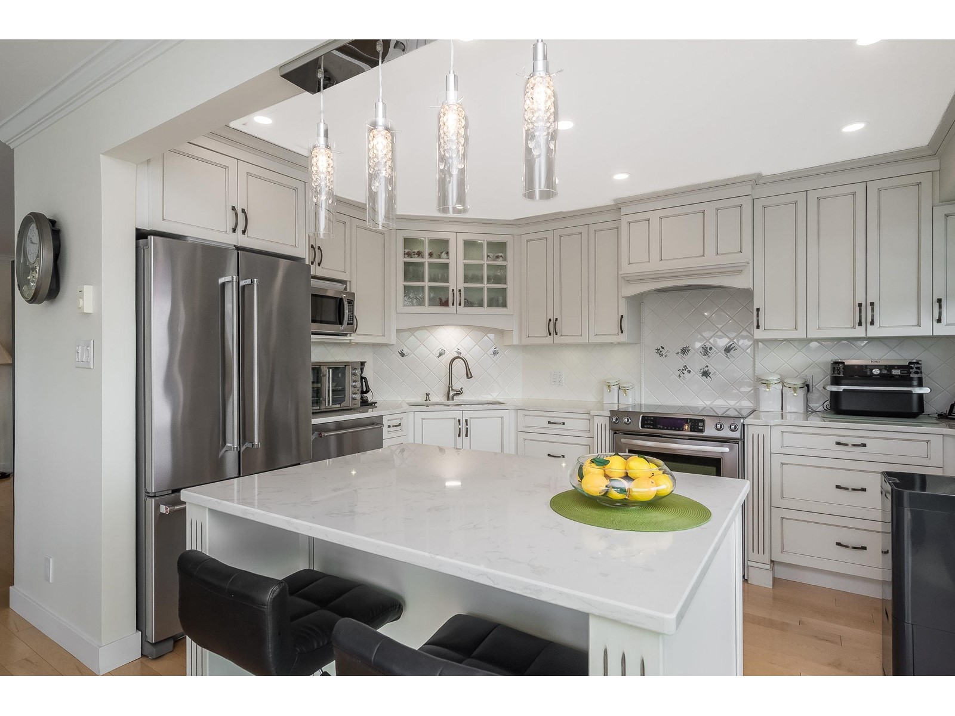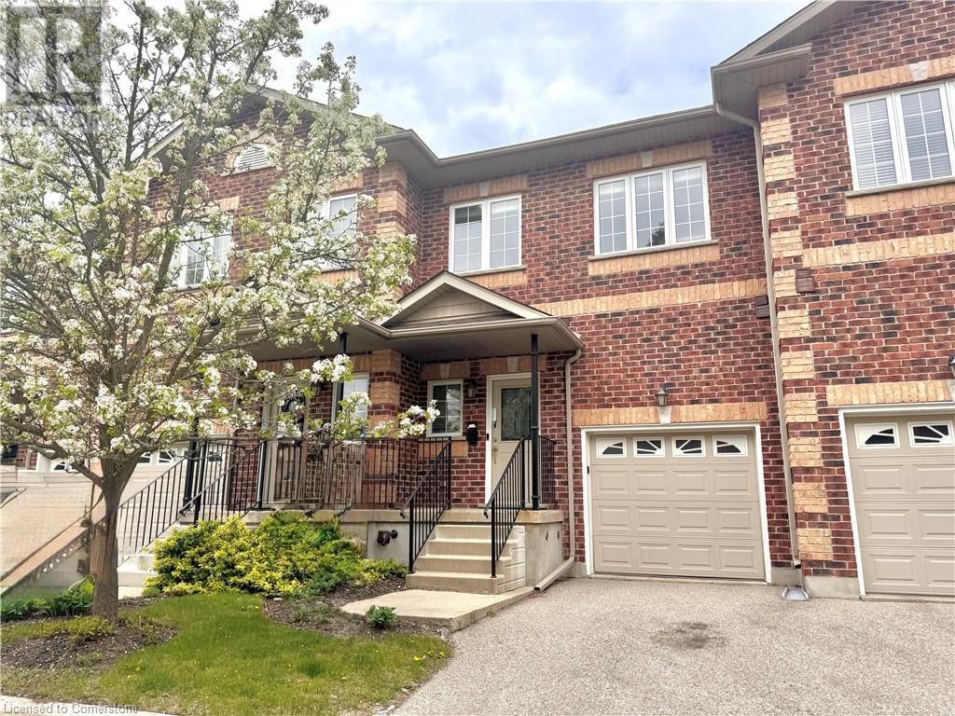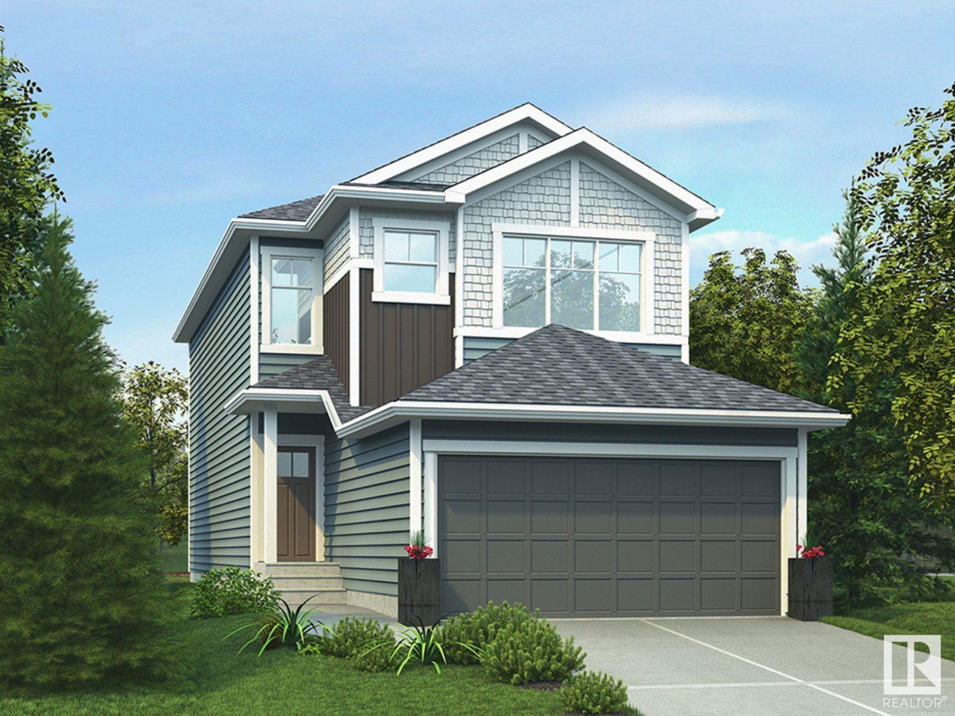271 Omineca Street
Vanderhoof, British Columbia
2017 custom built home located close to downtown, near two parks, and only steps away from Riverside Park! This energy efficient and well built home faces South and features three bedrooms, two bathrooms, vaulted ceilings, an attached garage, and a bright open concept design. The main floor boasts a lovely front entry or sun room, a sundeck off the kitchen, and a spacious primary bedroom. The kitchen is very roomy, with acacia hardwood floors, a large island and ample space for entertaining. The dining room and living room are open from the kitchen and also have plenty of room to spread out in. Downstairs are two more bedrooms, the second bathroom, and a large rec room area. This newer home has low utility costs, is move-in ready, and low maintenance for years to come. (id:60626)
RE/MAX Vanderhoof
6304 - 14 York Street
Toronto, Ontario
Freshly Painted, Updated Bathroom, Bright, Spacious & Sunny South Facing High Floor Luxury 614sf Unit. Breathtaking Lake View. 9' Ceiling in Main Living Area & Hardwood Floor Throughout. Open Concept & Functional Layout. Parking And Locker Included. Great Amenities Incl: 24 Hr Concierge, Indoor Pool, Hot Tub, Fitness Centre *Connected To Downtown Path System, Downtown Core, Easy Access To All Downtown Attractions. Steps To Harbourfront, CN Tower, Union Station, Rogers Centre, Central Financial & Entertainment Districts. Close To All Amenities. (id:60626)
Century 21 Heritage Group Ltd.
196 Wolf Hollow Park Se
Calgary, Alberta
Wolf Willow - 196 Wolf Hollow Park SE: Welcome to this stunning 4-bedroom, 4-bathroom air-conditioned townhouse in the vibrant community of Wolf Willow! Fantastic location near an up-and-coming community park and river pathways. No condo fees, and still under warranty!! Beautifully maintained, this home shows like new and features a bright and open main floorplan with large south-facing windows that flood the living room and foyer with natural light. The gorgeous kitchen is perfect for entertaining, complete with a large island, stainless steel appliances, a pantry for extra storage, soft close-cabinets, and a fridge water line and gas stove line for alternate appliance options. The dining room with space for the whole family, and the 2-piece powder room complete the main level. Upstairs, the sunny primary suite is a true retreat, offering a 3-piece ensuite and a walk-in closet with its own window. There are two additional bedrooms and a 4-piece guest bathroom, plus the convenience of top-floor laundry with storage, making daily chores a breeze. The fully developed basement expands your living space with a spacious rec room, a fourth bedroom with a nook, a 3-piece bathroom with a walk-in shower, and plenty of extra storage. Step outside to enjoy the nicely landscaped backyard with a natural gas BBQ line, perfect for summer evenings. The double detached garage provides secure parking and storage. Other features of this gorgeous home include silhouette blinds throughout, soft-touch switches, and doorbell cameras at the front and rear entrances and garage. Best of all, this home is just steps from beautiful river pathways and outdoor adventures. Located in southeast Calgary, Wolf Willow is a master-planned community that harmoniously blends modern living with natural beauty. Bordered by the scenic Bow River and adjacent to the expansive Fish Creek Provincial Park, residents enjoy unparalleled access to over 100 kilometers of walking, hiking, and biking trails, as well as opportunities for fishing, picnicking, and wildlife observation. The community's thoughtful design emphasizes green spaces, with numerous parks, playgrounds, and pathways that encourage an active lifestyle. Its strategic location ensures residents are well-connected, with major roadways and public transit options providing easy access to Calgary's downtown core and other parts of the city. Proximity to shopping centers, schools, and recreational facilities further enhances the convenience and appeal of living in Wolf Willow. Don’t miss out on this beautiful fully developed property in a fantastic community — book your showing today! (id:60626)
RE/MAX Irealty Innovations
62 Midtown Crossing Sw
Airdrie, Alberta
Huge price reduction!!! Discover this stunning detached home in Airdrie, perfectly situated to offer serene pond views right from your doorstep. From the moment you enter, the well-thought-out floor plan and sophisticated finishes will immediately impress. The main floor boasts a bright, open-concept layout, featuring a versatile office or extra living area near the foyer, a spacious family room, and a stunning kitchen with quartz countertops, an undermounted sink, sleek white accents and a walk-in pantry. A practical mudroom and a convenient 2-piece bathroom complete the space. Upstairs, you’ll discover three well-appointed bedrooms, including a spacious primary retreat featuring a walk-in closet and a private 4-piece ensuite. The additional bedrooms are generously sized, easily accommodating queen beds, and share a modern full bathroom. A conveniently located laundry room adds extra storage and functionality.The unfinished basement, with its separate side entrance, offers endless possibilities — whether you envision a customized rec room or an income-generating Basement. Combining style, functionality, and an unbeatable location close to amenities, this Midtown gem is ready to become your new home. Don’t miss out on this fantastic opportunity! (id:60626)
Century 21 Bravo Realty
305 2008 E 54th Avenue
Vancouver, British Columbia
Cedar 54; a distinctive architectural style & level of quality you'll be proud to call Home. Over 700 square ft of spacious living boasting a home office/den as well as an enclosed heated solarium room for year round usage. 9' ceilings, bright windows, modern flair & Westcoast color scheme. Large, corner parking space at the entry door. Cozy yet roomy! Situated in a cultural, artistic & entertainment district with a wide range of activities, eateries, shops & entertainment. Transit options are made easy from this central location with YVR, the City Metropolis, parks, rec & golfing in close proximity. This community blends modern design with traditional neighborhood charm. Exceptionally maintained. (id:60626)
RE/MAX All Points Realty
352245 194 Avenue W
Rural Foothills County, Alberta
Excellent opportunity for builders or clients looking to build a custom home in one of the area's most desirable rural communities. This lot has over 4 acres of space and offers a gently sloped site backing onto a small lake, with mature trees providing natural privacy and scenic views. Power, natural gas, and treated piped water are available at the lot line, streamlining the development process. Located just 10 minutes south of Bragg Creek and 40 minutes to Calgary. Bring your own builder and start planning. If you've been waiting for the right land to come along, this is it! (id:60626)
Coldwell Banker Mountain Central
704 32440 Simon Avenue
Abbotsford, British Columbia
This stunning corner unit offers breathtaking views of Mount Baker and is ideally located in a quiet, convenient neighborhood. Recently renovated, both the kitchen and bathrooms have been beautifully updated with modern finishes. Hardwood Floor thru out. The home has been designed to maximize storage space, ensuring a clutter-free living environment. Enjoy cozy nights by the fireplace, or step out onto the patio, complete with a Lumon windbreak for year-round comfort. Featuring 2 spacious bedrooms and 2 well-appointed bathrooms, this is the perfect blend of tranquility and convenience. 55+ bldg. 1 cat allowed. Pool, hot tub, steam room, exercise facility, amenities room, work shop, games room, library, bike room and craft room. 1 storage locker. 1 Parking space. (id:60626)
Vybe Realty
92 Heartwood Lane Se
Calgary, Alberta
Discover the Hudson by Rohit Homes, a beautifully designed new construction home available for quicker possession, located in Heartwood, one of Calgary’s most exciting new communities! Perfectly located near the South Health Campus, North America’s largest YMCA, and a variety of shopping and dining options, this community blends convenience with a connected, family friendly atmosphere. At its heart, the kitchen features a generous peninsula island, abundant storage, and a seamless flow into the open dining and living areas, ideal for hosting family and friends. The dining room provides ample space for shared meals, while the bright and inviting living room is enhanced by large windows, stylish shelving, and a unique tray ceiling, subtly defining the space. A convenient 2 piece bathroom completes the main floor. Upstairs, the primary suite is a private retreat, complete with a walk in closet and an ensuite featuring dual vanities and an optional upgraded shower. Two additional bedrooms offer flexibility for family, guests, or a home office, and the upper floor laundry ensures effortless daily living. Plus, a separate side entrance opens up future basement development opportunities. Thoughtful details like custom lighting and designer mirrors bring an added touch of sophistication throughout. Set in Heartwood, this vibrant community offers scenic walking trails, parks, pond area, and future planned amenities, including a school site and commercial space. Whether you are a first time homebuyer or an investor looking to be part of a growing community, the Hudson delivers the perfect mix of style, functionality, and future potential. (id:60626)
Exp Realty
76 Woolwich Street Unit# 7
Kitchener, Ontario
Well maintained 2 bedroom, 2 and half bath room Townhome in a Quiet, Exclusive Complex. Nestled in a small, peaceful community, this stunning luxury townhome offers a bright and spacious open-concept main floor with soaring 9-ft ceilings and a carpet-free design. The modern kitchen features a large island overlooking the inviting living and dining area, complete with a cozy fireplace. Sliding doors lead to a private deck, perfect for entertaining. Upstairs, you'll find 9-ft ceilings, two generously sized bedrooms, and a versatile den—ideal for a home office. The expansive primary suite boasts two walk-in closets and ensuite privileges for ultimate comfort. The fully finished basement adds even more living space, featuring a large window that fills the area with natural light and an additional full bathroom. With Kiwanis Park and walking trails just steps away, plus a variety of shops and restaurants nearby, this townhome offers the perfect blend of luxury, convenience, and tranquility! (id:60626)
Peak Realty Ltd.
8727 182 Av Nw
Edmonton, Alberta
The Affinity is an elegant, well-crafted home designed for today’s families. It features a double attached garage, 9' ceilings on the main & basement levels, a separate side entrance, and LVP flooring throughout the main floor. The inviting foyer leads to a main floor bedroom and a full 3-piece bath with a walk-in shower. The open-concept kitchen, nook, and great room with electric fireplace create a welcoming, functional space. The kitchen includes an island with flush eating ledge, Silgranit undermount sink, chimney-style hood fan, tile backsplash, built-in microwave, soft-close cabinets, and a corner pantry. Large windows and a patio door bring in natural light. Upstairs, the bright primary suite features a 4-piece ensuite with double sinks, tub/shower combo, and a spacious walk-in closet. A central bonus room, 3-piece main bath, laundry area, and two more bedrooms with ample closet space complete the upper floor. Includes black fixtures, basement rough-in, and Sterling’s Signature Specification. (id:60626)
Exp Realty
9315 227 St Nw
Edmonton, Alberta
Experience the pinnacle of luxury living w/ this Coventry Homes masterpiece, featuring a SEPARATE ENTRANCE! Adorned w/ 9' ceilings on the main floor, revel in the chic open-concept kitchen boasting ceramic tile backsplash, pristine quartz countertops, & gorgeous cabinets. The great room seamlessly transitions into the adjacent dining nook, creating an ideal setting for hosting unforgettable gatherings. Adding convenience, a half bath completes this level. Ascend the stairs to discover a tranquil primary bedroom featuring a lavish 5 pc ensuite w/ dual sinks, soaker tub, stand up shower, & walk-in closet. Two additional bedrooms, a stylish bathroom, versatile bonus room, & upstairs laundry further elevate the living experience. Rest assured, this Coventry home is backed by the Alberta New Home Warranty Program, guaranteeing craftsmanship & peace of mind. *Home is under construction, photos are not of actual home, some finishings may vary, some photos are virtually staged* (id:60626)
Maxwell Challenge Realty
1330 Route 933
Haute-Aboujagane, New Brunswick
GORGEOUS CAPE-COD STYLE HOME ON A PRIVATE 1.49 ACRE LOT! This home offers a spacious layout, with 3 finished levels and over 3000 square feet above grade. A lovely covered front porch leads to the front door. The foyer has a soaring vaulted ceiling, and opens into the open-concept main floor. There is a large living room with wood accent wall and a separate den/office. The dining room has cathedral ceilings and opens onto the absolutely stunning kitchen - quartz countertops, glass tile backsplash, and a walk-in pantry! This home has a main floor primary suite accessed through a private sitting room. There is the large primary bedroom, walk-in closet, and dream bathroom with custom tiled shower, soaker tub, and vanity. Also on the main floor is a finished bonus space - converted from a garage previously, and would make an ideal work-from-home business space or additional family room, and includes a half bathroom. The second level has three great sized bedrooms (two with walk-in closets) and a full 4pc bathroom with laundry. The lower level of the home is beautifully finished with hardwood flooring. There is an amazing rec room with propane fireplace, a bonus room perfect for an office or hobby room, a half bathroom with laundry, and several storage and utility rooms. The backyard is an oasis and is fully fenced, including a workshop storage building, many raised beds, gardens, and over 200 trees (including willows, maples, cedars, and pine). Extra large paved driveway. (id:60626)
RE/MAX Sackville Realty Ltd.

