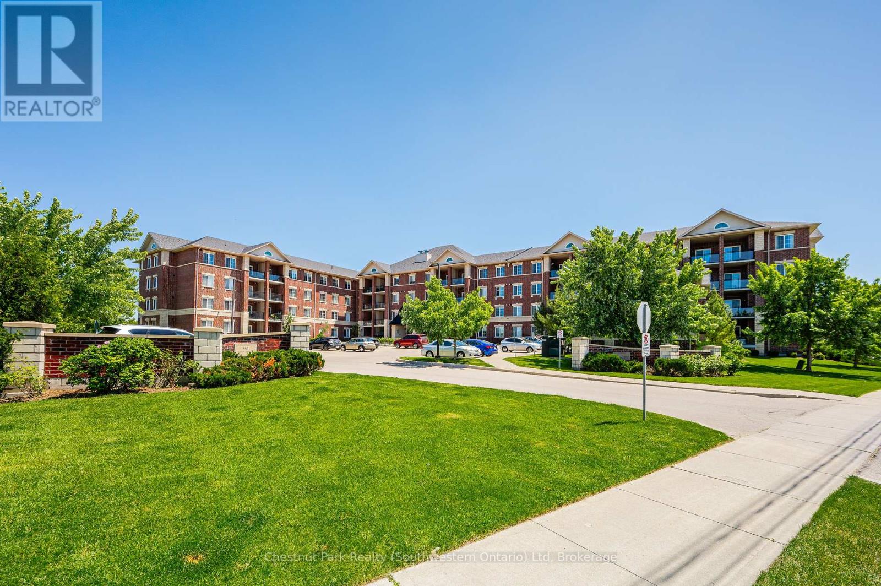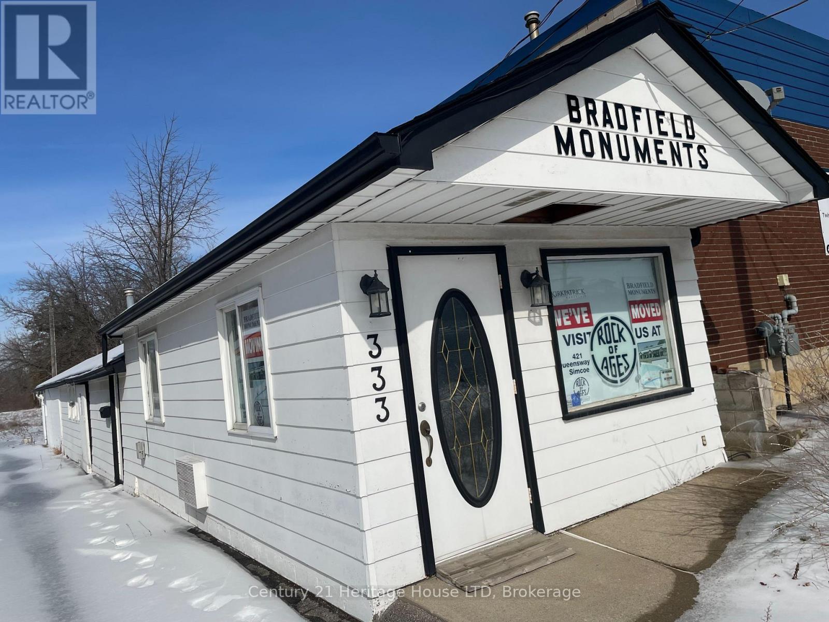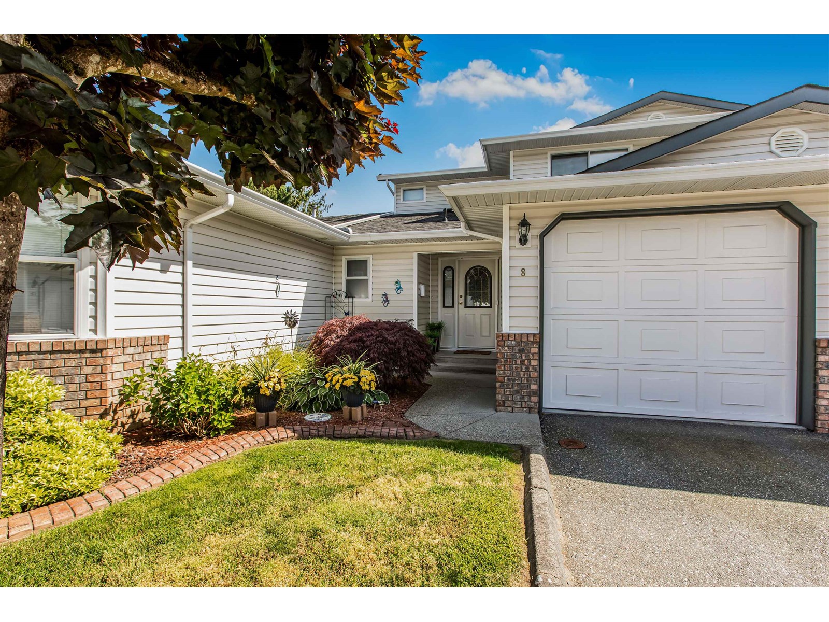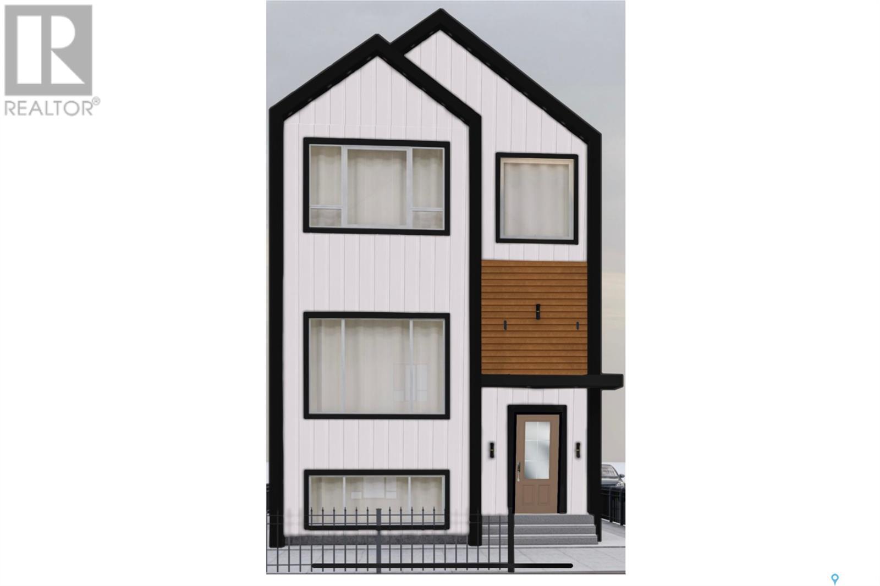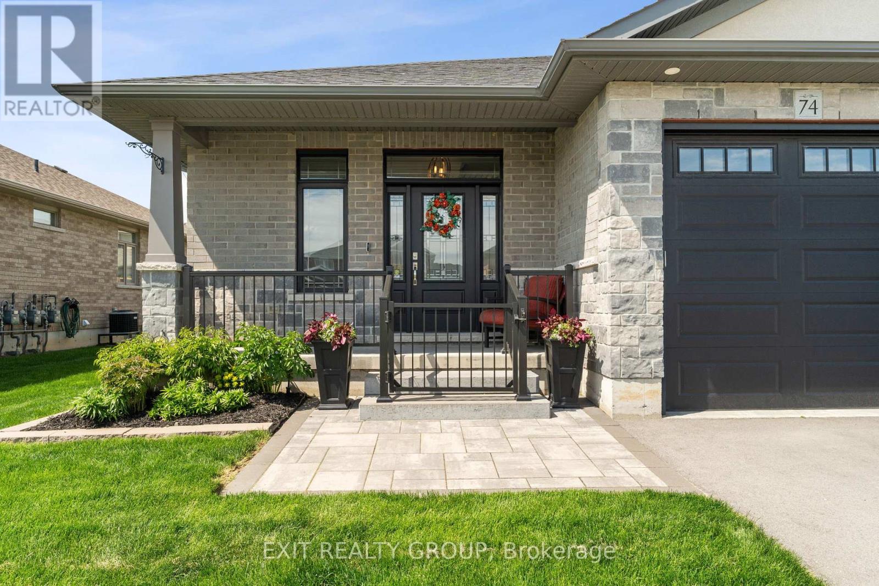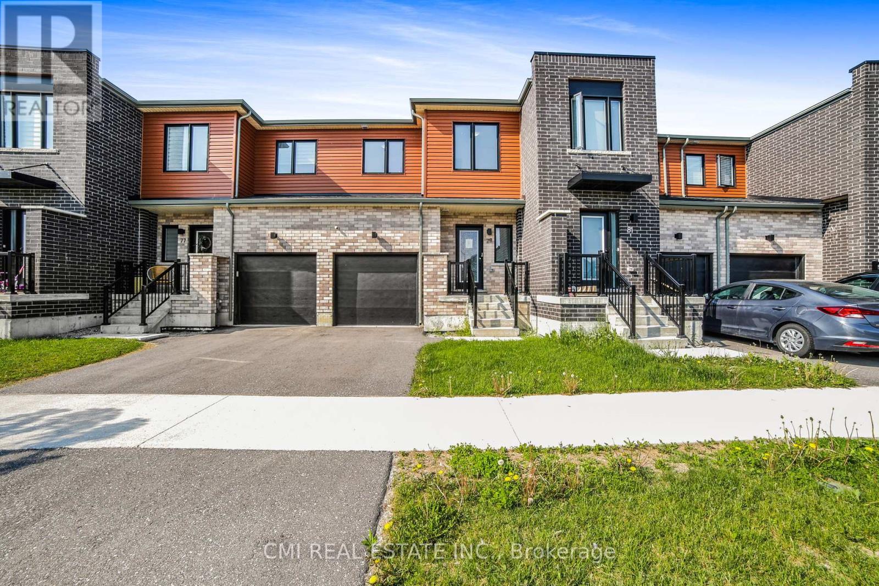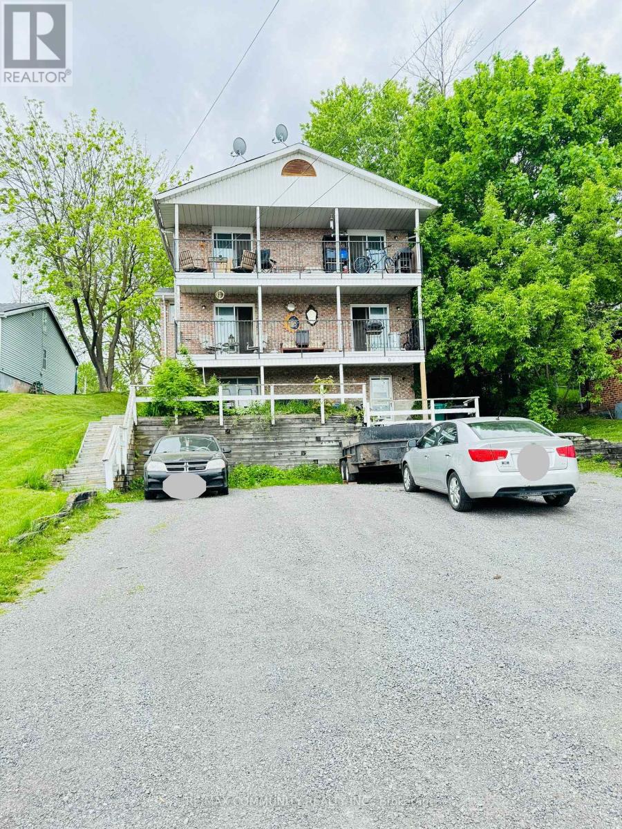423 - 1440 Gordon Street
Guelph, Ontario
NEW PRICE! Welcome to the pinnacle of condo living in Guelph's vibrant South End! This premium unit offers a blend of luxury, convenience, and modern design. Ideally located with quick access to Hwy 6 and the 401, you're just an hour and 15 minutes from Toronto and a short 30-minute drive to Kitchener/Waterloo. You'll also enjoy close proximity to the University of Guelph and a wealth of amenities including restaurants, shopping, schools, and public transit. Spanning nearly 1,200 sq ft, this spacious 2-bedroom, 2-bathroom condo has been freshly painted and updated with modern touches throughout. A prime feature is the 1 underground parking space and a storage locker conveniently located on the same floor as your unit. The open-concept layout boasts distinct living and dining spaces, enhanced by elegant California shutters. The large kitchen, partially renovated, features a stunning island with new countertops, new dishwasher, sink, and hardware, perfect for cooking or entertaining. Step out from the living area to your private balcony, complete with motorized shades, and take in the peaceful east-facing views of the park with an abundance of natural light. The primary bedroom offers a walk-in closet with additional outlets, as well as a fully renovated ensuite bathroom, complete with a luxurious soaker tub and a separate glass-enclosed shower. A spacious second bedroom and an updated 4-piece bathroom offer ample room for family or guests. Enjoy the convenience of in-suite laundry, housed in a 3-door laundry closet with new washer/dryer and shelving for additional storage, this closet also houses the water softener and furnace. Throughout the unit, numerous updates have been made, including new ceramic flooring, baseboards, and wainscoting. Modern upgrades such as a Nest thermostat, pot lights, and ceiling fans ensure comfort year-round. This exceptional condo offers the perfect combination of urban convenience and modern tranquility. (id:60626)
Chestnut Park Realty (Southwestern Ontario) Ltd
335 Queensway W S
Norfolk, Ontario
The 0.465-acre lot you're considering is zoned as Service Commercial (CS) along Queensway W in Simcoe, Ontario. This zoning designation permits a variety of uses, including retail, wholesale, restaurants, workshops, and more. The property's location in a high-traffic area near the central business district and industrial park enhances its visibility and accessibility. The existing single-storey building adds value, but the primary value lies in the land itself. (id:60626)
Century 21 Heritage House Ltd
8 32861 Shikaze Court
Mission, British Columbia
Discover the charm of #8 - 32861 Shikaze Ct, Mission, BC, a beautifully maintained 2000 sq.ft.townhouse offering the perfect blend of comfort & convenience. This inviting home features spacious living areas with an open-concept design, allowing natural light to flow effortlessly throughout. The modern kitchen boasts sleek countertops & contemporary appliances, making it a functional & stylish space for cooking/gathering. Generously sized 2 bdrms provide a peaceful retreat with ample storage, while the private outdoor patio offers the perfect spot to relax with a morning coffee or entertain guests. Nestled in a welcoming adult-oriented 55+ neighborhood, this home is just minutes from parks, shopping amenities, and public transit, ensuring all your daily needs are easily met. (id:60626)
RE/MAX Truepeak Realty
424 Empress Street
Saskatoon, Saskatchewan
Modern Infill in North Park – Legal Suite & Prime Location! Welcome to 424 Empress Street—a beautifully designed new infill in the heart of North Park, one of Saskatoon’s most desirable walkable neighborhoods. This 2-storey home offers over 1600 sq ft of thoughtfully planned living space, with estimated completion set for September 2025. The exterior showcases a bold modern design featuring durable Hardie board siding, sleek metal cladding, and clean architectural lines that stand out on this quiet street. Inside, you’re greeted with an open-concept main floor that boasts 9’ ceilings, a cozy gas fireplace, natural BBQ hook up, spacious living and dining areas, and a stunning kitchen with full-height cabinets, pantry, and dedicated office space. Flooded with natural light from oversized windows throughout, this home feels bright, airy, and inviting in every season. Upstairs, you’ll find 3 bedrooms including a vaulted-ceiling primary suite with walk-in closet and ensuite, plus a full bath and convenient laundry. The fully finished basement features a legal 2-bedroom suite with its own entrance, kitchen, laundry, and living area—perfect for rental income or extended family. Located just minutes from the river, Meewasin Trail, and downtown. Don’t miss this opportunity to own a stylish, income-generating home in a mature, central neighborhood. Contact your favourite REALTOR® for more details! (id:60626)
RE/MAX Saskatoon
426 Empress Street
Saskatoon, Saskatchewan
Modern Living Meets Income Potential – Brand New Infill in North Park! Welcome to 426 Empress Street—a striking new build nestled in the heart of one of Saskatoon’s most walkable and desirable neighborhoods. With over 1,600 sq ft of expertly designed living space and a fully finished 2-bedroom legal basement suite, this home blends modern style with practical functionality. Set for completion in September 2025, this 2-storey features a bold exterior with Hardie board siding, stucco accents, and clean architectural lines that stand out on a quiet residential street. Inside, enjoy 9’ ceilings on the main floor, an open-concept layout with a cozy electric fireplace, spacious living and dining areas, and a dream kitchen with full-height cabinets, a pantry, and a dedicated office space. Oversized windows throughout flood the home with natural light year-round. Upstairs, you’ll find 3 bedrooms, including a luxurious vaulted-ceiling primary suite with a walk-in closet and ensuite bath, plus a full bath and upstairs laundry. Downstairs, the legal suite offers private entry, its own kitchen, laundry, living area, and 2 bedrooms—ideal for generating rental income or accommodating extended family. All this just steps from the river, Meewasin Trail, parks, schools, and downtown. Live stylishly. Earn passively. Contact your REALTOR® to learn more about this rare North Park opportunity! (id:60626)
RE/MAX Saskatoon
74 Wims Way
Belleville, Ontario
MOTIVATED SELLER! Gorgeous freehold (no fees) end unit bungalow townhome in beautiful Caniff Mill Estates is brimming with high-end upgrades featuring 3 spacious bedrooms and 3 luxurious bathrooms with tiled and glass showers. Enjoy the warmth and comfort of in-floor heating in all three bathrooms. This property offers both privacy and ample outdoor tranquility with a covered front porch, interlock rear patio through the large patio doors with power window coverings, 2 outdoor seating areas, water fountain, gas BBQ hookup and its all fully fenced. Meticulously designed interior, highlighted by 9-foot ceilings that enhance the openness of the living area with tray ceiling and unique lighting fixture. Kitchen boasts ceiling-height cabinets that are quality, Canadian made with solid wood doors, soft close, full-extension, drawers with dovetailed corners, pantry, under cabinet lighting, island seating, striking Cambria quartz countertops that flow seamlessly throughout the home. High end appliances are included for a move-in-ready experience. The upgraded Mirage hardwood flooring and oak staircase adds elegance and sophistication throughout. The fully finished lower level offers an in-law suite with a large bedroom, office area, rec room, full bathroom and kitchen with wine cooler, perfect for entertaining. New heat pump installed, reverse osmosis system, sprinkler system, security system, auto garage opener and tankless water heater. The attention to detail in this home truly helps it show to perfection! Close to all amenities, riverside/nature walking trails, playground, dog park, great schools, shopping restaurants and health care. (id:60626)
Exit Realty Group
1435 Station Street
Pelham, Ontario
Charming Character Home in the Heart of Fonthill. Step into this delightful 2-storey home, where character and charm meet modern living. Featuring 4 bedrooms, this residence offers ample space for family and friends. The expansive main floor living area is designed for entertaining, filled with natural light and warmth. Set on a large lot, the property boasts an inviting above-ground pool, perfect for summer gatherings and lazy afternoons in the sun. With no rear neighbors, you can enjoy your privacy while soaking in the peaceful surroundings. Located in the heart of Fonthill, you'll be just a short stroll from the lively Pelham Summerfest, making it easy to immerse yourself in the community. If you're looking for a home with personality and charm at a fantastic price, this is it! Come and experience all the unique features this home has to offer. (id:60626)
Coldwell Banker Advantage Real Estate Inc
79 Gateland Drive
Barrie, Ontario
Contemporary Newly-built Freehold townhouse located in sought-after Southeast Barrie offering over 1500sqft of total living space featuring 3+1beds, 4 baths in a modern open-concept layout w/ full finished bsmt! Situated right across the community park ideal for little ones; steps to top rated schools, parks, public transit, Barrie South Go, Lake Simcoe Waterfront, Golf, Hwy 400, & much more! Enjoy everything Barrie has to offer! Covered porch entry leads into bright foyer w/ 2-pc powder room. Step down the hall past convenient access to the garage - unloading groceries & kids is a breeze. Eat-in kitchen upgraded w/ tall modern cabinets, granite counters, & SS appliances. Spacious living room w/o to rear patio. *9ft ceilings on main level* Venture upstairs to find 3 well-sized beds, 2-4pc baths, & desirable laundry. Primary bedroom retreat w/ walk-in closet & 4-pc ensuite. *No carpet on main or upper level* All bathrooms w/ upgraded vanities. Fully finished versatile bsmt offers open rec space w/ 4-pc bath - can be used as guest accommodation, family room, home office, or nursery! Priced to sell! Book your private showing now! (id:60626)
Cmi Real Estate Inc.
53a, 54049 712 Township
Rural Grande Prairie No. 1, Alberta
Acreage only minutes from Grande Prairie, with two houses, detached 30x26 garage, shop 32x48 , coverall building 36x42 and situated on 5.84 acres. Privately treed and nice driveway leading up to your 1926sq-ft Bungalow home. Property needs some work / updating of course but price reflects that. Main floor consists of two living rooms, kitchen + dining, 3 bedrooms including the master with en-suite, and a full bathroom. Basement is a walk out basement with sliding doors to your back yard. House is heated by a boiler in the basement. Detached garage is massive and has had updated shingles in the last few years same as the main house. Shop/Quonset has concrete floor and very functionable for small business or tinkering. Coverall building is great for storage with gravel floor. Second house that looks like a barn is estimated to be built in 2005, it is so cute, with two bedrooms, massive living/entertaining room, loft living room with balcony with a view, full kitchen and bathroom great for future rental potential or guest house. Little garden shed and spot for future garden on the property. Not many acreages that come up like this one this close to town with loads of potential. Book your viewing today. Notice is required for all showings. (id:60626)
RE/MAX Grande Prairie
927 Bradshaw Crescent
London North, Ontario
Welcome to an exceptional opportunity in one of Stoneycreek's most sought-after neighbourhoods, where location, lifestyle, and value come together seamlessly. This beautifully maintained two-storey home is perfectly situated just steps from the YMCA and rec centre, across from a park, and within walking distance of some of the area's top-rated schools, making it an ideal setting for families of all kinds. Inside, you're greeted with a bright, open-concept main floor that offers great flow for everyday living and entertaining, featuring a spacious kitchen with generous counter space, a breakfast bar, and clear sightlines to the sunlit living and dining areas. Step out onto the large sundeck, perfect for morning coffee or hosting weekend get-togethers. Upstairs, you'll find three comfortable bedrooms, including a primary with a walk-in closet and convenient cheater access to the full 4-piece bath. The finished lower level adds even more living space with a bright rec room and additional bathroom ideal for family movie nights or guests. Thoughtful updates include a brand new furnace (2025), stainless steel stove, microwave, and fridge (Fall 2024), fresh carpet on the second floor and basement (September 2024), and most of the home recently painted. Full of natural light, modern touches, and surrounded by incredible amenities, this home offers outstanding value in a thriving, family-friendly community. (id:60626)
Maverick Real Estate Inc.
60 Wallbridge Crescent
Belleville, Ontario
Discover this meticulously maintained TRIPLEX in Belleville's coveted location. Each unit features 2 bedrooms, a spacious living room with a gas fireplace, an eat-in kitchen, and ample storage. Unit A on the main level boasts a patio. Unit B on the mid-level features a walk-incloset, balcony access, and ensuite privileges. Unit C on the upper level also has ensuite privileges and a balcony. Common laundry, separate meters, appliances included. Don't miss this prime investment opportunity! (id:60626)
RE/MAX Community Realty Inc.
169 Kingsbury Close Se
Airdrie, Alberta
Discover this beautifully maintained and upgraded 1,800 sq ft family home with walkout basement, tucked away on a quiet street in the desirable community of Kings Heights. Just steps from two schools and the scenic Kings Heights Park, this home is the perfect mix of charm, function, and everyday comfort. Inside, you’ll be greeted by a sun-filled, open-concept main floor with rich hardwood floors, and a fresh coat of paint (2021) that gives the space a crisp, updated feel. The modern white kitchen shines with full-height cabinets, gleaming granite countertops, huge island with breakfast bar, a walk-in pantry, and a spacious eating nook that flows effortlessly into the cozy family room with a gas fireplace—perfect for relaxed evenings or entertaining friends. The bright sliding doors take you from the kitchen nook to the balcony to enjoy a summer BBQ. Upstairs features three generous bedrooms, including a large primary suite that feels like a retreat, complete with a 5-piece ensuite boasting dual sinks, a soaker tub, and a separate shower. Walk though to the huge walk-in closet that then leads though to the convenient upper floor laundry. The walkout basement is full of potential—bright with oversized windows and loads of space, it's ready for your personal touch, whether that's a recreation space, home office, or future income potential. Additional perks include air conditioning, instant hot water, and thoughtful upgrades that make everyday living easy. With shopping, schools, parks, and amenities all within walking distance—and more just minutes away throughout Airdrie—this home truly offers location, lifestyle, and lasting value. Don’t wait—schedule your private showing today and come see why Kings Heights is the perfect place to call home! (id:60626)
Real Broker

