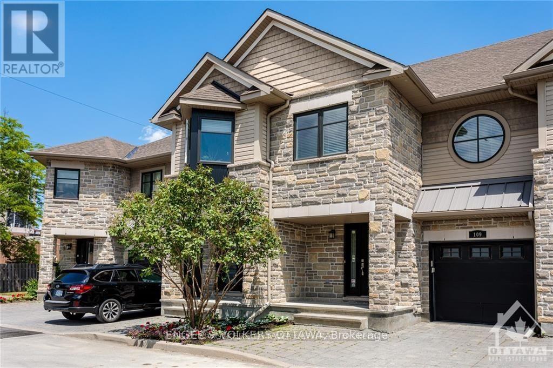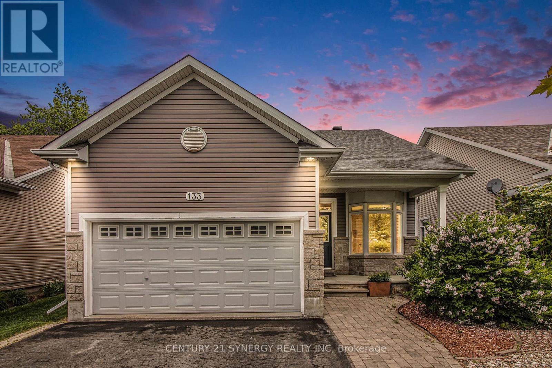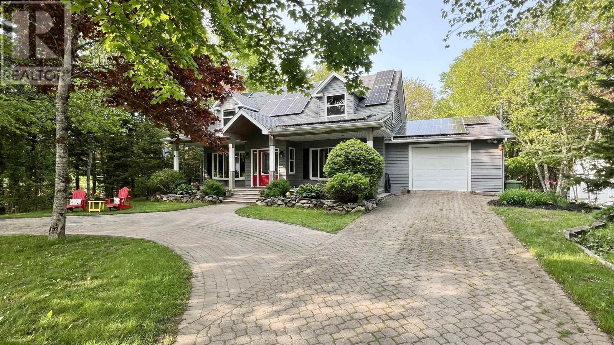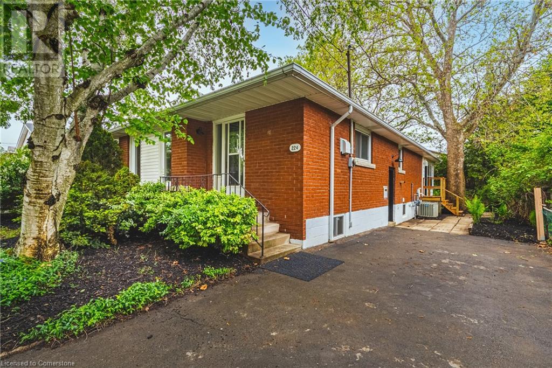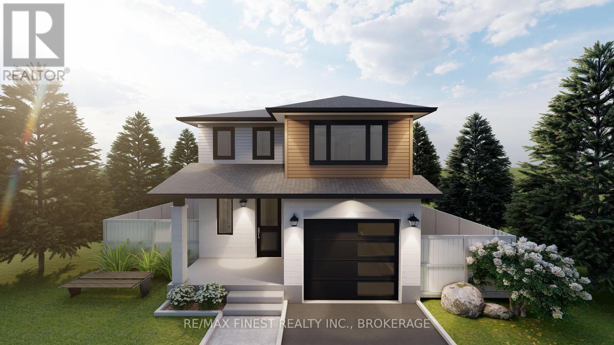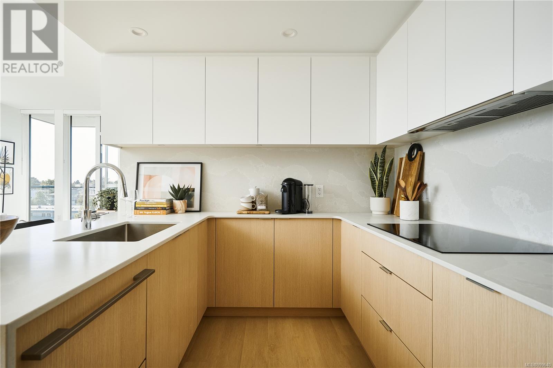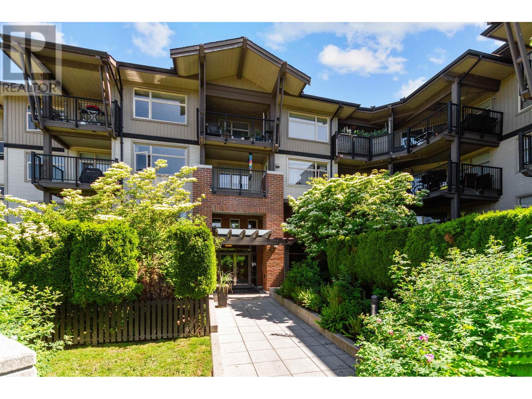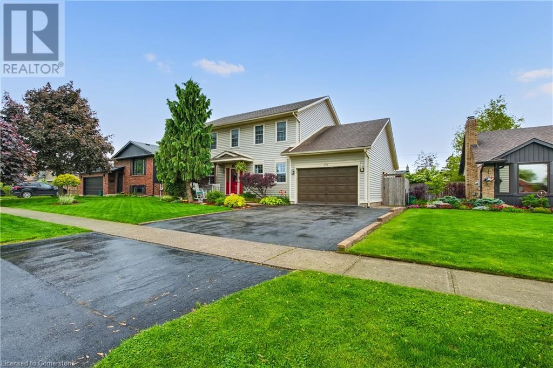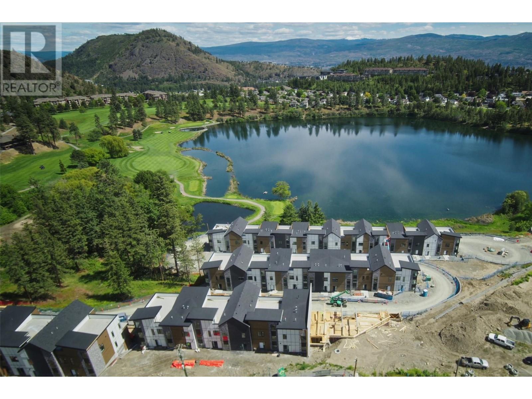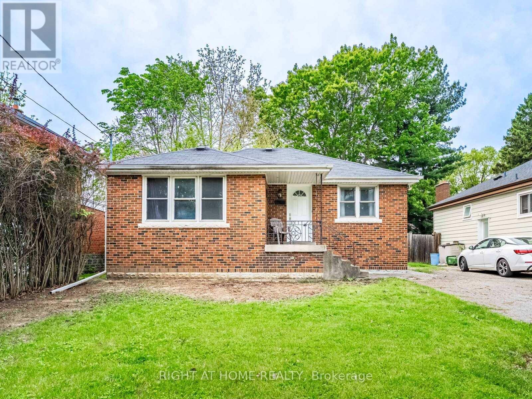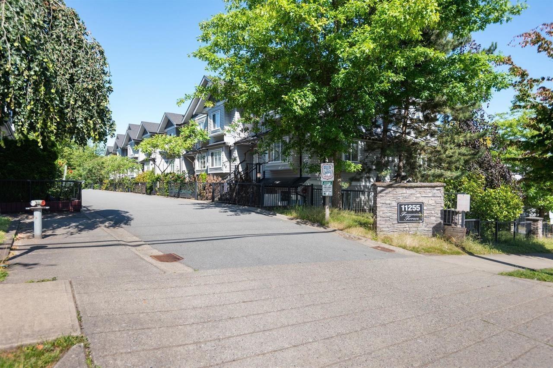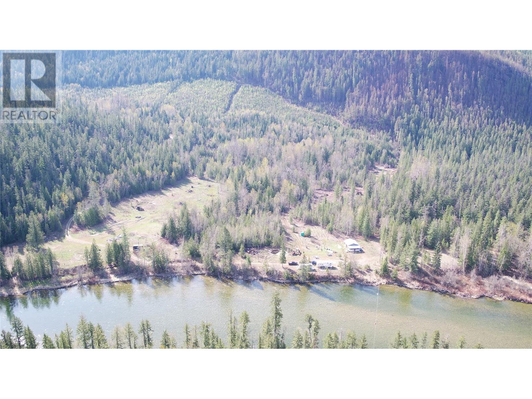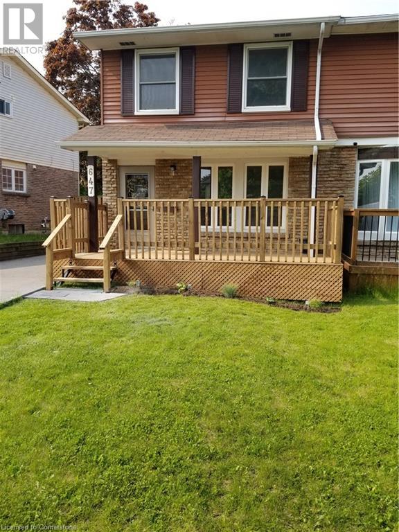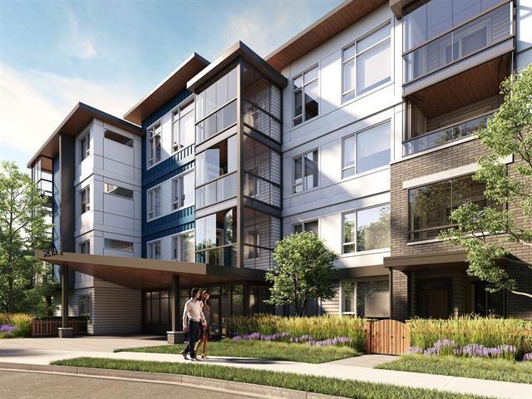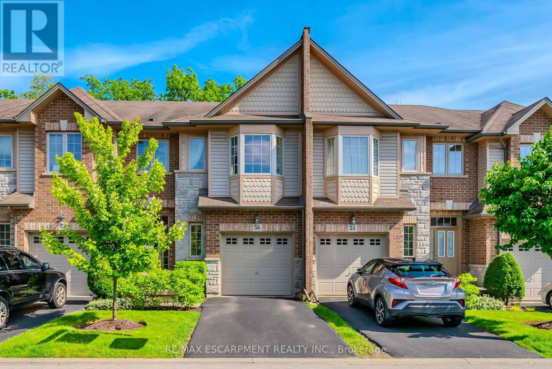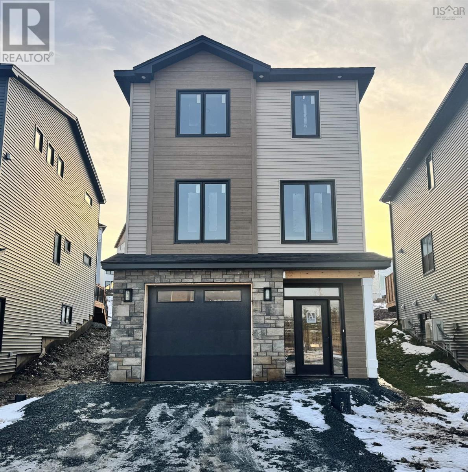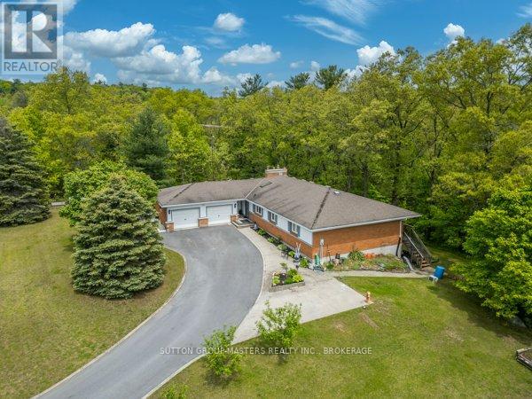105 Montauk Pvt
Ottawa, Ontario
Clean, quiet and green.Thats the oasis-like beauty of The Hamptons, Ontarios first LEED Platinum Townhome community. Nestled in a peaceful self-contained cul de sac in Ottawa's Carleton Heights Hogs Back neighbourhood, each approximately 2400 Sq. Ft. (including basement as per builder) townhome in the The Hamptons. The home offers multi-generational and flex work-at-home living options. Enjoy abundant waterfront recreational options along the NCC Trail a short distance away. If there are cyclists, joggers, hikers, paddlers or dog walkers in your family, the Hamptons is a short stroll from Hogs Back Bridge on the Rideau River, that in turn connects to the 150 kilometre NCC Trail System, site of the popular dragon boat and music festival, Mooney's Bay Beach and Park. Minutes away from Hogs Back Park, the Rideau Canal, Carleton University and easy access to city's core. This 3 bedroom / 4 bath with finished basement (could be an extra bedroom, large media room bedroom or office on lower level), townhome with partially fenced in yard & inside access to an attached garage. Ground floor has open concept living/dining/kitchen (w/ 4 appliances), hardwood floors and gas fireplace. Second floor offers large principal bedroom w/ 5pc ensuite & walk-in closet, two other good size bedrooms & full bath. Laundry is conveniently located on second floor. Lower Level has rec room with large above ground windows, full bath and storage area. Built with green technology. Pictures are from similar unit. measurements are approx. All measurements to be verified by buyer. 24 hours on offers as Seller frequently out of town. Some photos staged and from similar unit. Virtual tour from similar unit. Floor plans of similar units in same development attached in photos. New photos to be taken once home is vacant. (id:60626)
Engel & Volkers Ottawa
133 Royal Landing Gate
North Grenville, Ontario
Nestled in the sought-after eQuinelle golf course community, this move-in ready home offers exceptional low maintenance curb appeal and a thoughtfully designed floor plan that seamlessly connects its inviting living spaces. Enjoy access to the residents club, family health centre, scenic nature trails, parks, and the Rideau River just steps away. Inside, natural light floods the main level, accentuating the soaring vaulted ceilings, windows with custom fit blinds, and beautiful hardwood floors. The living room is a showstopper, featuring a 13' vaulted ceiling and a stunning gas fireplace. The kitchen awaits your personal touch, complete with a new stainless steel dishwasher and microwave range (2025).With three bedrooms + den, three bathrooms, and a finished lower-level recreation room complete with a cozy fire place this home is perfect for entertaining or relaxing movie nights. Step outside to enjoy the backyards semi-private deck, perfect for unwinding in your own outdoor oasis. NEW Roof & painting refresh, April 2025, Don't miss the opportunity to live in one of Kemptville's most desirable communities! (id:60626)
Century 21 Synergy Realty Inc
10 Kingsway Road
Hammonds Plains, Nova Scotia
East Coast living at its finest! This stunning 4-bedroom, 2-bath Cape Cod-style home offers over 3033 sq ft of beautifully finished living space, set on a private, tree-lined lot in a quiet, family-friendly neighbourhood with public park & access to Cox's Lake for all your summer fun(swimming, kayaking, SUP and etc...) Thoughtfully updated with solar panels (2023), this home is as efficient as it is elegant. Inside, you will find timeless finishes and a warm, inviting layout. The living room features a cozy propane fireplace, while the adjacent dining room flows seamlessly into a spectacular custom kitchen addition, complete with gorgeous island, abundant cabinetry, eat in kitchen area, simply an ideal space for entertaining! The main level also offers a 3pc bath with laundry, a versatile den/home office & convenient access to the 15.5' x 25.2',1.5-car garage. Upstairs, the home boasts 4 generously sized bedrooms and a beautifully appointed 4-piece main bath featuring a classic clawfoot tub. The fully finished lower level adds incredible value with a wood stove, large games/family room, workshop, and two storage rooms, including one located under the garage, offering excellent future development potential. Additional upgrades include vinyl windows, solar 2023, updated flooring and lighting, a ductless heat pump, and so much more. Outside, enjoy the peace & privacy of a fully landscaped lot surrounded by mature trees. This home is the perfect blend of classic charm, thoughtful updates, and efficiency. Truly a must see!! (id:60626)
One Percent Realty East Inc.
224 West 16th Street
Hamilton, Ontario
Fantastic brick bungalow with sunroom addition. Renovated throughout. This 3+2 bedroom, 2 kitchen 2 bath home, set on a mature lot, offers endless possibilities. Open concept main floor with a 3 season main floor sunrooms and a fully finished basement ( separate entrance) offering 2 bed/ 4 piece bath, family room and summer kitchen. Potential rental income! ( Duplex) For the astute buyer! (id:60626)
RE/MAX Escarpment Realty Inc.
Lot E64 - 1339 Turnbull Way
Kingston, Ontario
**$8,000.00** Exterior upgrade allowance! This 1870 square foot - 3 bedroom Crane model built by Greene Homes offers great value for your money. Designed with a rough-in for a future in-law suite complete with a separate entrance, its perfect for accommodating various buyer needs. The main level features a 2pc bath off the foyer, a large open concept design with a Great Room, Kitchen and Dining area as one large open area. The Kitchen is designed with a centre island and breakfast bar with granite or quartz countertops throughout the home (you choose). Primary suite includes a 5 pc ensuite and large walk-in closet. Luxury vinyl flooring throughout the main floor as well as the numerous exemplary finishes characteristic of a Greene Homes. PLUS central air and a paved drive. Do not miss out on this opportunity to own a Greene Home. (id:60626)
RE/MAX Finest Realty Inc.
RE/MAX Service First Realty Inc.
133 Robmar Crescent
Kawartha Lakes, Ontario
UPDATED 3 BEDROOM BUNGALOW ON 1/2 ACRE IN SOUGHT AFTER MANILLA WOODS SUBDIVISION. ENJOY LOWER KAWARTHA LAKES PROPERTY TAXES WHILE LIVING JUST ACROSS THE STREET FROM DURHAM REGION. MAIN LIVING AREA HAS SOUTHERLY EXPOSURE WITH WALKOUT TO A 19' X 21' DECK OVERLOOKING PRIVATE REAR YARD. FEATURES HEATED BATHROOM FLOORS. SERVICES WITH TOWN WATER, NATURAL GAS, FIBER OPTIC INTERNET & SCHOOL BUS ROUTE. 21' X 72' DRIVEWAY GREAT FOR RV PARKING, PLUS VEHICLE ACCESS TO THE REAR YARD TOO. HOME HAS 200 AMP SERVICE SUITABLE FOR CAR CHARGER INSTALLATION. LOCAL AMENITIES INCLUDE; VARIETY STORE/POST OFFICE, LIBRARY & SERVICE STATION OFFERING A COFFEE BAR & COMPETITIVE GAS PRICES. THE TRANS CANADA TRAIL CROSSES SIMCOE ST. 1 KM SOUTH OF MANILLA. THE HOME IS VERY ENERGY EFFICIENT. OWNER 95% HEATS WITH THE GAS FIREPLACES. LAST YEAR'S GAS COSTS $1,256.24. BACK UP ELECTRIC HEAT USED MINIMALLY. LAST YEAR'S ELECTRICITY COSTS $1212.73. SHINGLES REPLACED IN 2019, MOST WINDOWS UPDATED & DRIVEWAY PAVED 2024.GREAT LOCATION! 15-20 MINUTES TO PORT PERRY, 20 MINUTES TO LINDSAY. (id:60626)
Lifestyle Brokerage Limited
408 1100 Yates St
Victoria, British Columbia
Welcome to NEST—a newly completed boutique condominium by award winning Chard Developments. Perfectly positioned at Cook & Yates, NEST offers the best of both worlds: the dynamic energy of Downtown Victoria and the peaceful charm of Fernwood. This stunning 2-bedroom, 2-bathroom southeast corner residence is flooded with natural light and showcases sweeping views from its expansive windows and oversized balcony—ideal for relaxing or entertaining. Inside, you’ll find a chef-inspired kitchen with elegant quartz waterfall countertops, a full-height backsplash, and a premium integrated Fisher & Paykel appliance package, complete with an induction cooktop and built-in wine fridge. Thoughtfully designed with separated bedrooms for optimal privacy, this home is perfect for families, professionals, or roommates. Enjoy year-round comfort with air conditioning, heated bathroom floors, secure parking, and a dedicated storage locker. Price plus GST. Some photos may not reflect the exact suite. (id:60626)
Newport Realty Ltd.
315 400 Klahanie Drive
Port Moody, British Columbia
Welcome to The Tides by Polygon, the perfect blend of comfort, style, and location. This private, greenbelt-facing 2-bed/2-bath home is thoughtfully designed with bedrooms on opposite sides, a walk-in closet, and an upgraded ensuite, offering both functionality and elegance. Entertain with ease in the open-concept kitchen, featuring s/s appliances, gas stove, and plenty of counter space, all flowing into a cozy living room with a fireplace. Hardwood floors throughout, along with a new washer/dryer, and dishwasher, make this home truly move-in ready. Enjoy community-forward resort-style amenities at the Canoe Club, including: tennis courts, outdoor pool & hot tub, gym, etc. Just steps from Rocky Point Park, brewer's row, trails, both Inlet and Moody Centre Station. Don't miss it! (id:60626)
Sutton Group-West Coast Realty
703 - 8 Hickory Street
Waterloo, Ontario
Incredible Turn Key Luxury Student Investment. Newly painted, New fridge. This Condo Is Fully Rented Until The End Of August 2025 With Options To Renew. Huge rental demand throughout the year. Recession proof income potential. Currently Rented for $4250/mth. AAA 3 working tenants continuing for last 3 years. Minutes Away From University Of Waterloo & Wilfred Laurier. Bike Lanes Run Right Up To Condo. Amenities, Shops, Restaurants & Transit Steps Away. Highway Is Only A Few Minutes Away. A Great Investment For Any Type Of Investor. 5 Bedrooms All 5 With Their Own Washrooms. Shared Common Space With Laundry, Living and huge balcony. (id:60626)
Royal LePage Flower City Realty
173 Green Pointe Drive
Welland, Ontario
Welcome to your dream family home nestled on a serene, tree-lined street with undeniable curb appeal. This beautiful two-story, 4+1 bedroom, 4-bathroom residence offers the perfect blend of charm, comfort, and functionality for a growing family—with over 2,700 sq ft of total finished living space to enjoy. Step inside and you'll immediately notice the carpet-free layout and spacious flow throughout the home. The formal living and dining rooms are elegantly divided by French doors, giving you the flexibility to entertain or relax with ease. The updated kitchen is a standout, featuring a stove top, wall oven, and an abundance of cupboard space—a true delight for any home cook. Convenience and connection to outdoor living are thoughtfully built in: the main floor laundry room offers direct access to the fenced backyard, making it easy to toss in muddy clothes or let the dog out. There's also inside access from the garage, ideally located near a drop zone for kids’ backpacks, sports gear, or groceries. Off the kitchen, patio doors lead to a stunning cement patio draped in wisteria and lit by a charming chandelier—perfect for barbecues and outdoor dining. The main floor family room, complete with a cozy gas fireplace, offers the perfect place to gather and unwind after a long day. Upstairs, discover four generously sized bedrooms, including a primary suite with a large walk-in closet and private 3-piece ensuite. The fully finished basement expands your living options with a spacious family/rec room, an additional bedroom, a 3-piece bathroom, and a utility/storage room—ideal for multi-generational living, guests, teens, or a home office setup. With a 1.5-car garage, double asphalt driveway, and a warm, welcoming feel throughout, this home is the perfect backdrop for your next chapter. Come and see why this one checks all the boxes for comfortable, stylish family living. (id:60626)
RE/MAX Escarpment Golfi Realty Inc.
2735 Shannon Lake Road Unit# 503 Lot# 48
West Kelowna, British Columbia
Two bedroom plus den home, located in a sought-after community on the serene shores of Shannon Lake. Surrounded by the picturesque Shannon Lake Golf Course and Shannon Lake Regional Park, this thoughtfully designed residence offers an exceptional lifestyle. This B2 floorplan home features the dark color plan, two spacious bedrooms, a versatile separate den, and an impressive rooftop patio. Step inside to discover a world of contemporary luxury with upscale finishes such as elegant quartz countertops, stylish dual-tone cabinetry, durable vinyl plank flooring, and premium stainless-steel appliances, including a convenient wall oven/microwave. Additional highlights include a full-sized washer/dryer, soaring nine-foot ceilings on the main and second floors, and expansive decks perfect for outdoor enjoyment. The double attached garage provides ample parking and storage. Indulge in the community's outstanding amenities center, offering a wide array of facilities including fitness areas, pickleball courts, a theatre, yoga studio, meeting rooms, a games room, and a BBQ lounge area. This is lakeside living perfected, nestled within an established neighborhood with easy access to golfing, fishing, and scenic urban forest trails. Move in this Summer and enjoy all that living in this dynamic neighbourhood has to offer. (id:60626)
Sotheby's International Realty Canada
194 Cline Avenue S
Hamilton, Ontario
Great Opportunity To Own This 6-Bedroom Bungalow, Located Just 5 Minutes Walk From McMaster University, Total 6 Bedroom ( 2 Br Main Level & 4 Br Basement Level ) Could Generate Incredible Rental Income Each Month For Potential Buyer! Huge Lot Size : 48 Feet Wide X 115 Feet Deep, Huge Backyard With Deck And Mature Trees For Privacy, Located In A Quiet, Cul De Sac Street, Ideal For University Students, All Bedrooms Have Window And Laminated Flooring, No Carpet For Easy Maintenance, All Brick Exterior, Whether Live In Or Rent Out, You Would Not Be Disappointed! (id:60626)
Right At Home Realty
56 11255 132 Street
Surrey, British Columbia
Wow!! Come live in this fantastic 3-bed and 3-bath townhome in Fraserview Terrace. Great location close to SFU, SkyTrain, shopping, elementary school, park & Pattullo Bridge, and minutes away from Highway access to be in Downtown Vancouver in 35 minutes! OPEN PLAN LIVING/KITCHEN w/ laminate & tile flooring, ELECTRIC FIREPLACE. Large primary bedroom with full 4pc ENSUITE! Comes w/ 2 secured underground parking stalls and a storage locker. Great starter home in a family oriented strata. Playground for kids on the property. (id:60626)
Planet Group Realty Inc.
2524 Enderby Mabel Lake Road
Enderby, British Columbia
Nestled within the breathtaking beauty of 305 acres, this extraordinary property offers a rare opportunity to embrace off-grid living at its finest. Comprising three separate titles, contact the municipality for the possibility to build 2 homes per Title. You'll find approx. 1 kilometre of pristine Shuswap River frontage awaiting your enjoyment. Whether you dream of homesteading, farming, or simply retreating to your own private paradise, this property has it all. Discover a rustic cabin, with a concrete foundation. With an existing septic system in place, all that's needed to complete this haven is a water source and a touch of TLC. Surrounded by two expansive grazing meadows with views of the Mabel Lake Valley and its picturesque hills, every aspect of this property is designed to inspire awe. Embrace the freedom to hunt, fish, or simply relax amidst the tranquility of nature, with the renowned Hidden Lake fishing area just moments away. While seclusion is assured, access is from Enderby, take Mable Lake Rd past Ashton Creek store, road forks to the right onto Trinity Valley Rd . Drive a few minutes until you turn left onto Hidden lake rd. Set odometer to 0. At 10.5 km. There are forestry km markers. Turn left after the 10 km forestry marker (sign). There will be a fork in the road; stay to the left and drive 4.7 km. You will find a locked gate, accessible with the realtor-provided code, leading to a second gate and onwards to the cabin and waterfront. (id:60626)
Exp Realty (Kelowna)
219 20728 Willoughby Town Centre Drive
Langley, British Columbia
The 708 SQUARE FOOT PATIO ON THE QUIET SIDE OF THE BUILDING you've been waiting for. AN EXCEPTIONALLY spacious outdoor area perfect for summer dining, morning coffee or relaxing evenings under the stars. This 2 BED + DEN, 2 FULL BATH condo in the heart of Willoughby Centre is move-in ready and beautifully maintained. Updates include laminate flooring, built in entertainment cabinetry, dishwasher, and a new washer and dryer. The home also features 2 PARKING STALLS PLUS STORAGE LOCKER. This home shows beautifully. Walk to shops, restaurants, and everyday essentials in one of Langley's most connected neighbourhoods. OPEN SUNDAY AUG 2nd 2 - 4 PM (id:60626)
RE/MAX Lifestyles Realty
647 Balsam Crescent
Oshawa, Ontario
Absolutely Stunning!! Welcome to one of Oshawa's most sought-after family neighbourhoods - walking distance to parks, playgrounds, trails and Lake Ontario. These 2-storey, semi-detached, renovated, spacious home features 3 beds, 2 baths, and finished basement. Easy to picture yourself entertaining in the new custom-built kitchen with new stainless-steel appliances. Open concept main floor with large living and dining areas, new flooring throughout and tons of natural light, with custom touches ALL over. Updated electrical panel (2023) and AC (2023), new washer and new dryer, renovated bathroom, fully fenced yard and new deck overlooking mature trees - just relax and enjoy the privacy of your oversized backyard. Enjoy your morning coffee on the covered new front porch with 4 car parking (and ample street parking). An absolute must-see!! (id:60626)
RE/MAX Escarpment Frank Realty
301 13777 75a Avenue
Surrey, British Columbia
Welcome Home to Silva 2! Discover a vibrant new chapter in Surrey's most dynamic neighbourhood. Silva 2 is the next evolution of Newton - designed for a new generation yet rooted in a thriving community close to shopping, transit, schools, and recreation.This beautifully designed 2 bedroom home offers an open, efficient layout, crafted with care by Wanson Group - a trusted local developer with deep roots in Metro Vancouver. Thoughtful interior features include 9 ft ceilings, wide-plank laminate flooring, modern stainless steel appliances, sleek quartz countertops and an enclosed Lumon solarium balcony-perfect for year-round use! Premium building amenities include indoor lounge & social spaces, fitness centre, pet & car wash station, outdoor lounge w/ fire table and more! (id:60626)
Rennie & Associates Realty Ltd.
717 Kinglet Bv Nw
Edmonton, Alberta
Step into your future in beautiful Kinglet Gardens! This thoughtfully designed home offers a bright, open-concept main floor that seamlessly connects the kitchen, dining, and living spaces—ideal for everyday living and entertaining. Relax by the fireplace or cook up a storm in the chef-inspired kitchen featuring stainless steel appliances, a walk-in pantry, a coffee bar, and breakfast island. The mudroom connects directly to the pantry and garage—perfect for unloading groceries with ease. Enjoy summer evenings on the deck just off the kitchen. A main-floor bedroom and 3pc bath add extra flexibility. Upstairs, unwind in the spacious bonus room, tackle laundry with ease, and retreat to your luxurious primary suite with walk-in closet and spa-like 5pc ensuite with dual sinks, a soaker tub, and glass shower. Three more bedrooms and a 4pc bath complete the level. The unfinished basement with walkout access offers endless possibilities. A perfect mix of comfort and style! (id:60626)
Real Broker
56 Liddycoat Lane
Hamilton, Ontario
Ancaster townhouse with 3 spacious bedrooms and 4 bathrooms. Large enough for the whole family. Ideal location walk to shopping and restaurants. Easy highway access. Open main floor with lots of windows, a gas fireplace, 9ft ceilings and walk out to the deck backing onto greenspace. No backyard neighbours! Low maintenance fees cover snow removal, and grass cutting!!! Convenient bedroom level laundry. Upper level loft. Fully finished basement with 2pc bathroom. (id:60626)
RE/MAX Escarpment Realty Inc.
56 Liddycoat Lane
Ancaster, Ontario
Beautiful Condo Townhouse Backing onto Green Space — Move-In Ready! Welcome to this spacious and bright condo townhouse nestled in a quiet, sought-after neighborhood, perfectly backing onto serene green space—no backyard neighbors for ultimate privacy! This fully finished home offers comfort and functionality with 4 bathrooms, making it ideal for families or those who love to entertain. Step inside to find a freshly painted interior, a warm and welcoming open-concept layout, and an abundance of natural light throughout. Enjoy cozy evenings by the gas fireplace, or step out onto the deck off the dining area for your morning coffee surrounded by nature. The modern kitchen and open living areas make everyday living & hosting effortless. Located just minutes from shopping, parks, and amenities, this home combines convenience with peaceful living. Plus, low condo fees make it an excellent choice for low-maintenance ownership. Shingles replace 2025 Don't miss this opportunity to own a beautifully maintained home in a prime location! (id:60626)
RE/MAX Escarpment Realty Inc.
8-64 146 Provence Way
Timberlea, Nova Scotia
The "RIDGE" -FH DEVELOPMENT GROUP proudly presents the "Ridge" in Phase 8 at Links at Brunello -Brunello Estates a one-of-a-kind, lifestyle, lifestyle community just 5 minutes from Bayers Lake Park and 20 minutes to Downtown Halifax! This community is not only for the golf enthusiast enjoy kayaking/canoeing, tennis, pickle ball, mountain bike park, cross country skiing and snow shoeing with Nordic Ski club, ice skating and currently under construction Mayflower Curling Club! This "grade entry" plan FEATURES over 2550 sq ft of luxury living space. LOWER LEVEL features a mudroom with lockers from the garage, spacious recreation room, 4th bedroom, and 3rd FULL bathroom; MAIN FLOOR features an abundance of space with an open concept living room/dining room, custom b/i desk area and chef's delight L-shaped kitchen with centre island and oversized pantry; a cozy den area with garden door to large deck completes the main floor. SECOND FLOOR offers 3 good sized bedrooms, ensuite bathroom with custom tiled shower, soaker tub and his/her sinks; convenient 2nd floor laundry room and full guest bathroom. (id:60626)
Sutton Group Professional Realty
36 Flying Club Road
Quinte West, Ontario
Experience privacy and natural beauty in this delightful 3+1 bedroom, 3 full bath brick bungalow, tucked away on a serene, well-treed lot in desirable Oak Hills. The perfect home for multi-generational living. This deceptively spacious 1800 sq ft home offers warmth and character from the moment you walk in the door with a generous living room and its prominent stone wall fireplace. The dining area is a fantastic size and its direct access to expansive tiered decking is ideal for seamless indoor-outdoor living & entertaining overlooking the ravine. This custom kitchen boasts extensive cabinetry, an oversized island, built-in appliances, and a convenient desk. A gracefully curved staircase descends to the versatile walk-out basement perfect for the in-laws or additional living space. The lower living area features another fireplace and kitchenette, bedroom, bathroom & laundry. For the car enthusiast or hobbyist who thinks he has everything, this homes garage is equipped with a mechanic's pit, as well as access to the basements workshop area from the garage. This home is conveniently located 5 minutes from shopping in Frankford along the Trent River and 20 minutes from Trenton. (id:60626)
Sutton Group-Masters Realty Inc.
136 Crafter Crescent
Stoney Creek, Ontario
Spacious and Versatile Townhome in Family-Friendly Heritage Green Discover over 2,000 sq. ft. of well-designed living space in this stylish freehold townhome located in one of Stoney Creek’s most desirable neighbourhoods. With 3 bedrooms, 3.5 bathrooms, and tasteful improvements throughout, this home blends everyday comfort with smart, adaptable design. The main floor features a bright, open layout with a modern kitchen, generous dining area, and walkout to a raised deck—great for everyday living and entertaining. Upstairs, you'll find three spacious bedrooms, including a primary with ensuite, as well as the convenience of laundry on the bedroom level. Downstairs, the fully finished walkout basement is a standout feature—complete with a separate kitchen, full bathroom, and bedroom, plus its own private entrance to the backyard and interior access from the main floor. Whether you're accommodating extended family, working from home, or exploring rental potential, this space delivers. With schools, shopping, parks, and highway access just minutes away, this home offers a well-rounded location that supports both daily convenience and long-term investment. (id:60626)
Royal LePage State Realty Inc.
39 Harvest Oak Green Ne
Calgary, Alberta
***BACK ON THE MARKET DUE TO FINACING***Located in the quiet, family-friendly community of Harvest Hills, this well-kept home offers the space, layout, and location you've been searching for. Tucked away in a peaceful cul-de-sac and facing a large green space, it’s a great spot for kids to play and for families to enjoy a sense of community.Upstairs you'll find 4 large bedrooms, giving everyone their own space—ideal for expanding families. The main floor office is perfect for working from home or setting up a homework zone. Enjoy a bright, spacious kitchen and dining area, with multiple cozy living spaces and two fireplaces for relaxing or hosting family and friends.The pie-shaped lot features a sprawling 32' composite deck, perfect for BBQs, playtime, or just enjoying the outdoors. You're just minutes from all the amenities in Country Hills, with quick access to Deerfoot Trail, Stoney Trail, and the airport—making life that much easier.Recent upgrades include a new roof and skylight added in June 2025, stylish Hunter Douglas blinds throughout, updated second-floor windows enhancing both aesthetics and insulation, and fresh interior paint for a move-in-ready finish.If you’re looking for more room to grow without giving up convenience, this is the one for you! (id:60626)
Cir Realty

