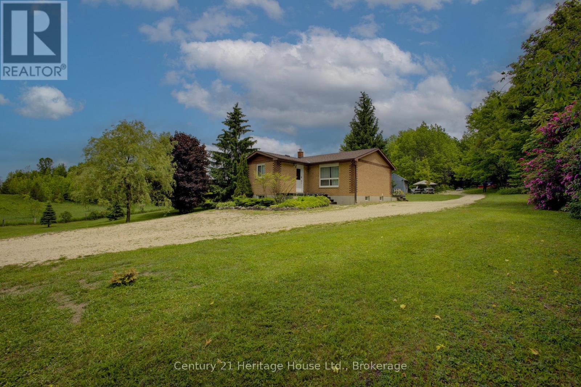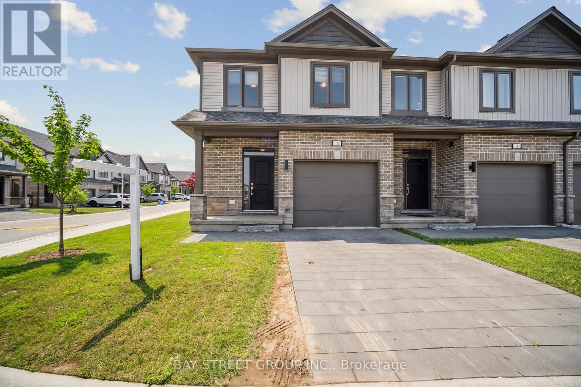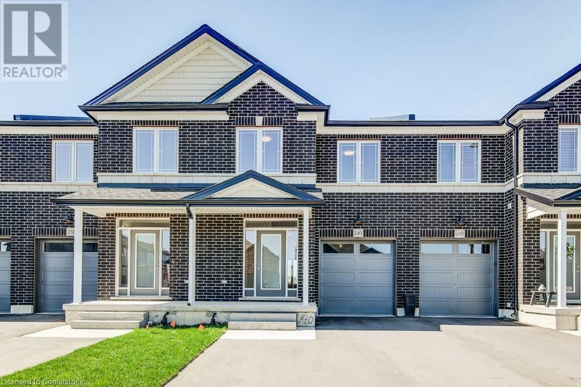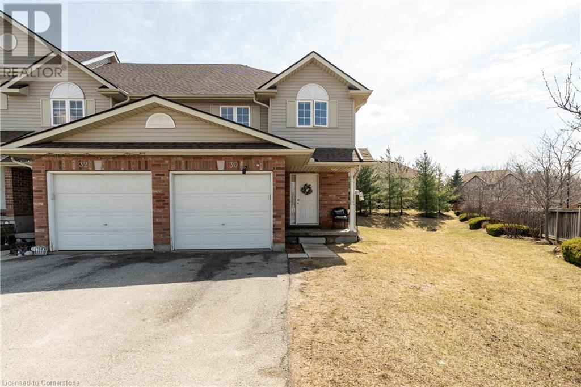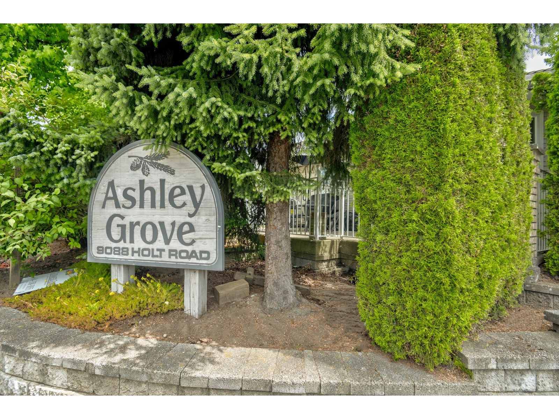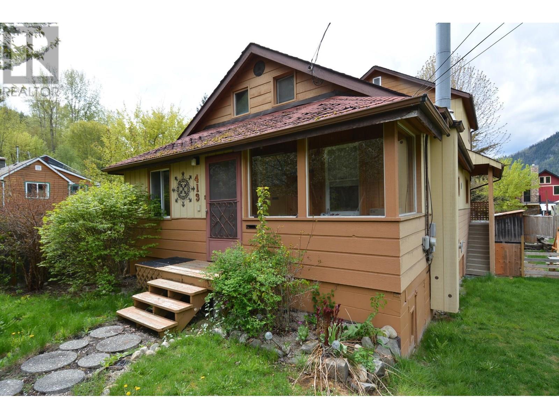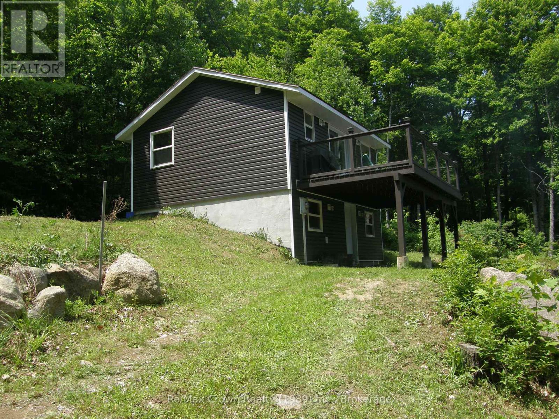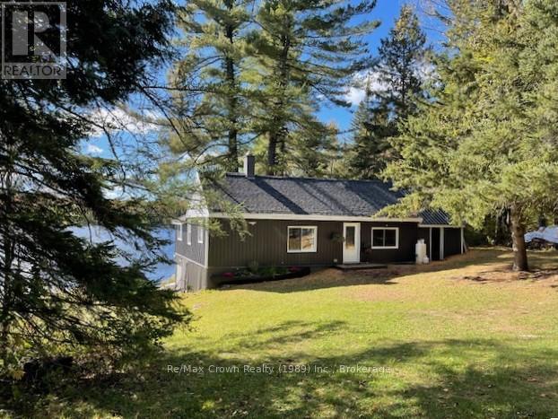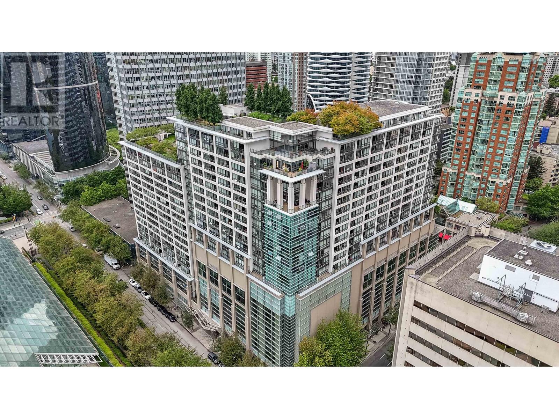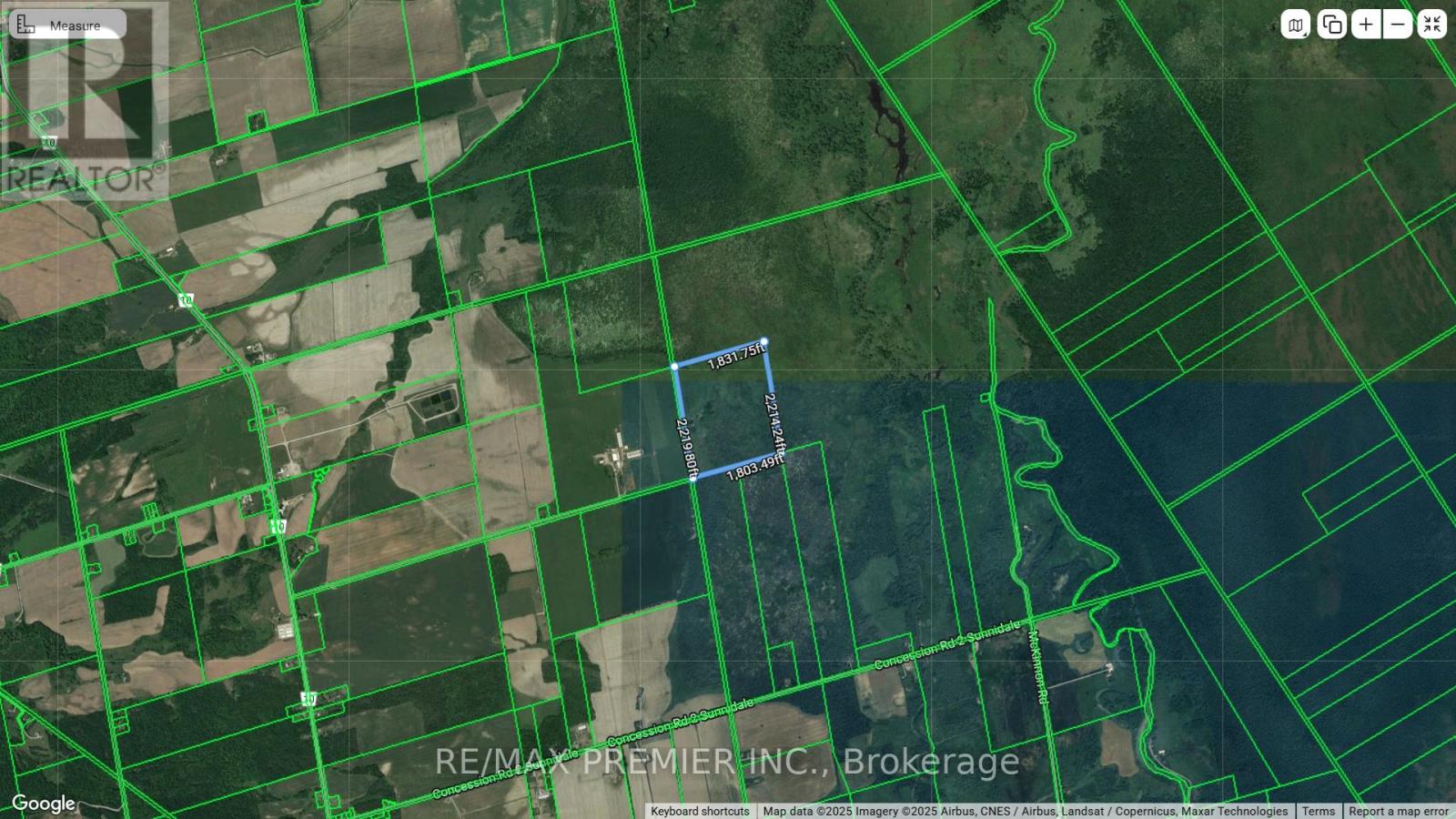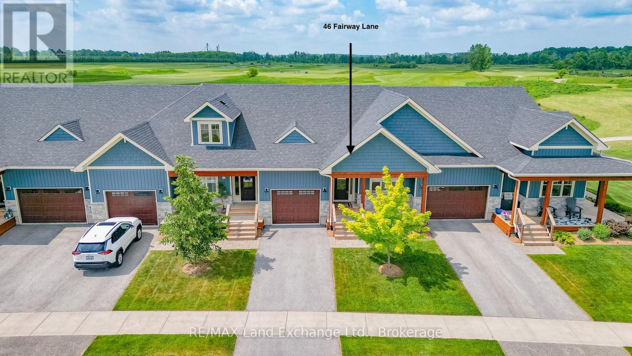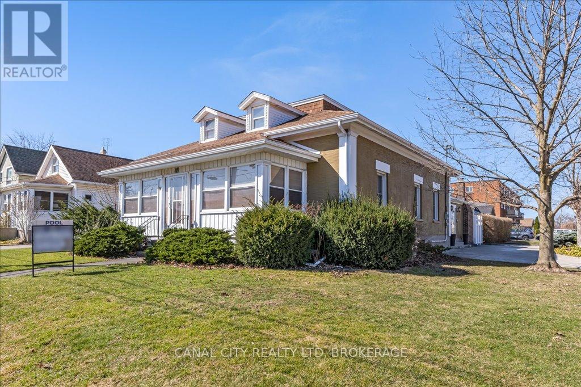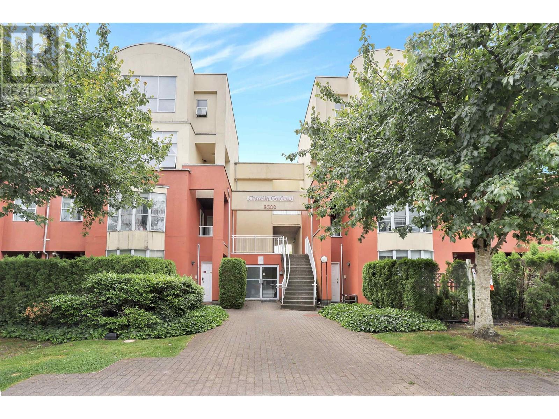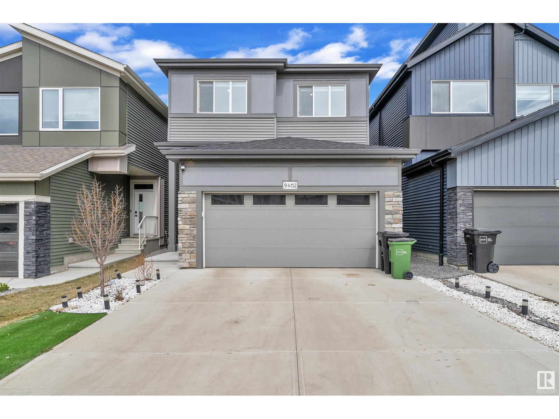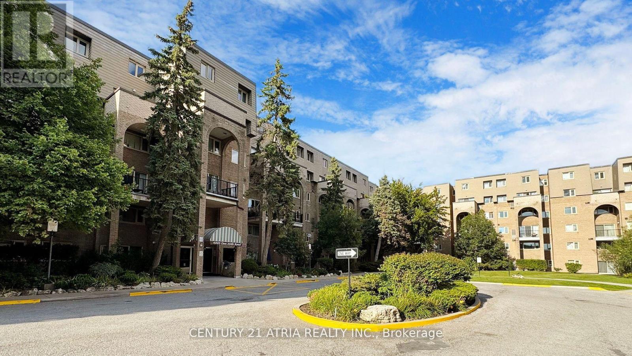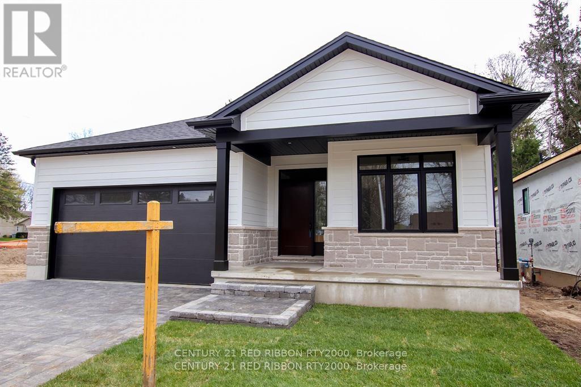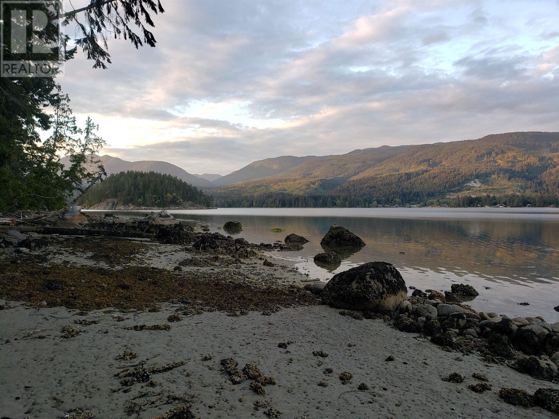55 Leaside Drive
Welland, Ontario
Lets be honest - you're not here for cookie-cutter. You're here because you love Double D's (Double Detached Garages I'm referring to of course) with enough space to build, tinker, lift, store, collect or even launch your side hustle without tripping over lawn chairs - all while having the hydro all hooked up to run your wide array of power tools. Set on a quiet crescent in north-end Welland near Niagara College, this raised bungalow with a nice sized yard backs onto treed greenspace with no rear neighbours and offers over 2,000 sq ft of finished living space. Upstairs features a spacious living room, a functional eat-in oak kitchen, three bedrooms and a 4 piece bath. Downstairs, you'll find a separate walk-up entrance, a second kitchen, large rec room with gas wood-stove style fireplace, a 4th bedroom (minus a needed window for egress) or home office, 3 piece bath and laundry room - perfect for in-laws, older kids, passive income or keep it all for yourself in order to double your living space. Outside? Two areas on the deck for hanging out, a fence along the back with a gate to access Woodlawn Park plus a deep driveway with parking for at least 4 vehicles! Trane furnace new in appr 2010. Roof shingles on house and garage replaced in appr 2010. Driveway resurfaced in 2010. New central air unit in 2014. This could be the one for you that finally checks a lot of boxes with its solid bones and serious garage. Add your personal touches and make it your own! Excellent value! (id:60626)
RE/MAX Hendriks Team Realty
573433 Boot Jack Ranch Road
West Grey, Ontario
Discover the charm of rural life with this well-situated property offering 3.29 acres of mature trees and privacy. Ideally located between Flesherton, Markdale, and Durham, this home provides the perfect balance of peaceful seclusion and easy access to nearby communities.Inside, the home features 2+1 bedrooms, with the lower-level bedroom offering additional space (note: window may not meet egress requirements). A full main-floor bathroom is complemented by a partially finished 1-piece bathroom in the basement, ready for your finishing touches.Outdoors, enjoy the serenity of a treed lot with ample space for recreation, gardening, or simply unwinding. A 10' x 24' detached shop offers excellent storage or workshop potential. Whether you're looking for a starter home, weekend retreat, or a private country setting to downsize, this property has great potential in a location that keeps you connected to local amenities while enjoying nature at your doorstep. (id:60626)
Century 21 Heritage House Ltd.
15 - 745 Chelton Road
London South, Ontario
Step into this beautifully maintained 3-bedroom, 2.5-bath corner townhome located in a quiet, family-friendly community. This home offers a perfect blend of comfort and functionality. The main floor features an open-concept layout with a bright kitchen, stainless steel appliances, generous cabinet space, and a breakfast bar that flows seamlessly into the living and dining areas ideal for entertaining. Walk out to your private patio, perfect for summer BBQs or morning coffee. Upstairs, you'll find a spacious primary bedroom with a walk-in closet and a 3-piece ensuite, along with two additional bedrooms and a full 4-piece bath. Located minutes from Highway 401, shopping centers, schools, parks, and all major amenities, this is an ideal opportunity for families, professionals, or investors alike. Don't miss your chance to own in one of London's fastest-growing communities, book your showing today! (id:60626)
Bay Street Group Inc.
69 Robinson Street
Little Current, Ontario
Quality of Construction and Modern Finish - Come together in a beautiful location at the west end of Little Current overlooking Low Island Park and the North Channel of Lake Huron. Lovely family home with spacious rooms, updated windows, kitchen, baths and mostly new basement finish with walkout. Lower level has its own driveway and currently rented as an apartment. Home is very low maintenance and ideal for large family or as retirement home with great income from lower level to cover expenses. Park and beach access across the street, walk to downtown shopping and public school or simply lay back and enjoy the north and west lake views from large deck area. (id:60626)
J. A. Rolston Ltd. Real Estate Brokerage
240 Keeso Lane
Listowel, Ontario
Limited Time Offer: Finished Basement Included - Welcome to 240 Keeso Lane in Listowel. This two-story townhome built by Euro Custom Homes has 2300 sq ft of living space of which 1820 sq ft are on the Main and Second floor and has three bedrooms and three bathrooms. Upon entering the home you will be impressed by the high ceilings and bright living space including the kitchen with ample storage that features a walk-in pantry and island overlooking the open concept living space. Walk through the sliding doors off the back onto your finished deck and enjoy the afternoon sun. The second floor boasts three spacious bedrooms, and two full bathrooms. The primary bedroom has two walk-in closets and the ensuite features a double sink and a tiled shower. The laundry room is ideally located on the second level and features a sink. The property will be finished with sodding, asphalt driveway, and wooden deck off the back. This townhome is ideal for young families looking more living space but still having the comfort of a new build home or professional couples looking for low maintenance home. Tarion Warranty is included with this home. (id:60626)
Coldwell Banker Peter Benninger Realty
76 Hill Road
Kingston, New Brunswick
Discover the charm of country living with this exceptional 110-acre historic farm property, perfectly nestled in the heart of Kingston, just a short drive to the popular Kingston market and 10 minutes to the Gondola point ferry. This picturesque property offers a unique blend of rich history, convenient location and breathtaking views that stretch across rolling fields and pristine landscapes. The Lamb farm features numerous out buildings including two large hip-roofed barns, making this an amazing opportunity to own and operate a thriving farm. The beautiful, mature wood lot across the road creates multiple opportunities for income, outdoor sport or just to enjoy all the beauty that nature has to offer. Don't forget about the unique parlour house built in 1869 by the Lamb family that is waiting to be restored to its former glory. There are so many reasons to fall in love with this property but maybe the best one is encountering the mesmerizing view of the river that is like none other. Embrace the opportunity to own a piece of history and create your own legacy on this magnificent farm. Your dream of idyllic country living awaits! Reach out today for more information. (id:60626)
Exit Realty Specialists
30 Fallowfield Drive
Kitchener, Ontario
Welcome to 30 Fallowfield! Fall in love with this 3 bedroom 2 washroom townhouse with very low condo fee. You'll be impressed with the open concept design main floor has Hardwood floor. Kitchen has lots of cupboard and countertop space. Living room has large bright windows. Oversized master bedroom with generously sized closets throughout! Finished Basement. Fantastic location near LRT, Conestoga Parkway and access to 401sAre you looking for a spacious open-concept home, but don’t want the hassle of the maintenance such as cutting the grass and cleaning the snow? You’ve come to the right spot Don’t wait for this opportunity to pass you by, this home will not last long on the market! (id:60626)
RE/MAX Real Estate Centre Inc.
47 9088 Holt Road
Surrey, British Columbia
Rancher style townhouse with no one above AND NO STAIRS. 2 oversized bedrooms, 2 completely renovated bathrooms, flex room at the front could be a den or eating area. Large south facing patio with a natural gas bbq hook-up, perfect for those summer bbqs and backs onto Kennedy Park. Single attached garage AND an open parking spot right at your doorstep. Top end appliances, newer furnace & hot water tank. Custom 2" faux blinds throughout, screens on both doors. Under 5min walk to Kirkbride Elementary (K-7) and 12min walk to LA Matheson Secondary (8-12). Walk to shops, restaurants and a 2 min walk to Scott Rd. Rapid Bus. Plenty of Visitor parking and Club House with Mailboxes right across the way. 2 pets allowed. Super quiet location. PRICED TO SELL! Over $314,000 in contingency for 58 units (id:60626)
Royal LePage Sterling Realty
Block 4- 0 Isherwood Avenue
Cambridge, Ontario
Centrally located piece of land zoned for both Residential and Commercial use CXN (Vacant Land, taxable/Commercial/New Multi-Residential). Perfect location for a variety of different residential/commercial options. Phase 1 Environmental Site Assessment has been completed on property. Site plan is available (id:60626)
RE/MAX Twin City Realty Inc. Brokerage-2
413 Sixth Street
Nelson, British Columbia
3 bedroom 2 bathroom home with a one bedroom in-law suite on a quiet no-thru street in Fairview. The versatile layout would work well for a family with good vertical separation including a large covered deck and a walkout basement that has been converted into an in-law suite. The lot is a 30x 120 feet with a beautiful cherry tree in the front and gardens in the back. There is off-street parking in the alley as well. This house has plenty of storage space throughout. Close to elementary and high schools as well as Lakeside Park and all other amenities. Located on a quiet no through road in Fairview. (id:60626)
Coldwell Banker Rosling Real Estate (Nelson)
41 Andy Neville Parkway
Machar, Ontario
Newly renovated(2023) 2 storey insulated cottage on Bray Lake offering many amenities as a waterfront property. Located on a beautiful wooded lot with 1.65 acres and 165' frontage, this property is somewhat special as it is one few in the neighbourhood with road access right to the lake. Along with interior renovations a drilled well(2023) and a septic system(2021) were added to make this residence comfortable for year round use. Open concept kitchen, dining room and living room lead out to a 10.5 x 21' deck. Airtight wood stove currently does not have a WETT Certificate. Gentle slope to the lake. Appliances and furnishings are included. (id:60626)
RE/MAX Crown Realty (1989) Inc.
558a Old Nipissing Road
Parry Sound Remote Area, Ontario
Retreat to complete solitude with this beautifully restored cottage nestled deep in the wilderness on private Stewart Lake. Located at the end of a deeded drive in an unorganized township, this off-grid, 1,150 sq ft 3 bedroom retreat offers the perfect blend of rustic charm and modern comfort. The fully renovated cottage showcases a stunning vaulted greatroom w/fireplace and w/o to deck overlooking the lake, 3 bedrooms, newly updated bath and modern kitchen. Additional upgrades include: windows, roofing, siding, solar system, reverse osmosis water system etc..... Set on the tranquil shores of Stewart Lake - shared by only 3 other land owners - this hidden gem is the opitome of peace and privacy. Paddle across crystal-clear waters, fish from your dock, or simply enjoy the untouched beauty of your private oasis. With no city noise, only the sounds of the nature surround you. At night, the brilliance of the stars in the unpolluted dark sky will leave you breathless. If you're searching for the ultimate turnkey cottage in the woods to reconnect with nature and restore your balance, this is a must-see property. (id:60626)
RE/MAX Crown Realty (1989) Inc.
1632 938 Smithe Street
Vancouver, British Columbia
Welcome to Electric Avenue by BOSA! This spacious 1 bed + den offers a functional layout with no wasted space, a walk-thru closet, and stunning city views over Robson Square and The Law Courts' iconic glass roof. Enjoy a covered balcony, in-suite laundry, and 1 parking. Den is perfect as an office or huge storage. SE-facing with floor-to-ceiling windows for amazing light. Building amenities: 24hr concierge, gym, rooftop gardens (11th & 19th), media room, party room, and theatre. Rentals and pets allowed. Steps to shops, dining, transit & more! (id:60626)
RE/MAX Real Estate Services
4488 Concession 3 Road
Clearview, Ontario
91 Acres of Vacant Land. Residential/commercial/ industrial land owned by a non-farmer with a portion being farmed. Geo warehouse address listed as 4488 CONCESSION 3, STAYNER. Located by County rd 10 to Concession 3 take to the end of the road and walk east. (id:60626)
RE/MAX Premier Inc.
3160 Magpie Wy Nw Nw
Edmonton, Alberta
BRAND NEW HOUSE with 5 bedrooms 4 full bathrooms, open to above, side entrance and many more. This beautiful house offers bedroom and full bath at main floor. Nice cozy kitchen and spice kitchen. Open to above family room and side entrance for basement. Four good sized bedrooms and 3 full baths upstairs , two bedrooms have attached bathrooms . laundry is also upstairs . Bonus room at this floor makes this house complete. Don't miss this hose . (id:60626)
Maxwell Polaris
46 Fairway Lane
Saugeen Shores, Ontario
Skip the build! This 5-year-old townhouse condo is ready for immediate occupancy with upgrades throughout, and situated on a premium lot backing onto the Westlinks Golf Course. This spacious unit has over 1200 square feet of living space on the main floor. If additional space is needed, the full basement is an ideal layout for a future family room and a bedroom with egress windows and high ceilings. The main level features an open-concept design with a tray ceiling and ample natural light. Gorgeous kitchen with customized cabinets and ample counter space. The living room has a patio door leading to the back deck and an unobstructed view of the golf course. The main floor primary bedroom has an ensuite and a walk-in closet. You will also find a dining area, second bedroom, 4-piece bathroom, laundry room, and spacious foyer on the main level. Features a covered front porch, a full basement and a generous-sized garage with inside entry. Some work has started in the basement (framing, electrical, a toilet and an electric fireplace). Additional upgrades include customized kitchen cabinets, tile floors in the foyer and bathrooms, a natural gas connection for BBQ, an exterior deck, an owned on-demand water heater, custom window coverings, central air and a garage door opener. The monthly condo fee is $305.00, plus $155.00 for the sports membership, which includes a golf membership for two at The Westlinks Golf Course, access to a fitness room and a tennis/pickleball court. Located in a quiet Port Elgin neighbourhood offers peaceful living with all the amenities of town just minutes away. Fairway Lane is a municipal road with year-round services, including garbage and recycling pickup. Check out the 3D Tour and make an appointment for an in-person visit. Some pictures have been virtually staged. (id:60626)
RE/MAX Land Exchange Ltd.
49 Pine Street S
Thorold, Ontario
Charming 4 bedroom home in the heart of Thorold! This spacious 2547 sq/ft, 1.5 storey home offers the perfect blend of history, character, comfort and modern conveniences. Step inside to find a cozy living room with an electric fireplace (with the original wood fireplace still intact), a main floor bedroom and laundry room as well as a 4 piece bath. The separate dining room and family room provide plenty of space for entertaining, while the 3 season sunroom and enclosed front porch are perfect for relaxing year-round. On the second level you will find 3 additional generously sized bedrooms with ample storage as well as an another 4 piece bath. Step outside to your 24 by 38 foot inground pool and gazebo area, complete with solar panels for efficient heating and a new pool pump. The fully fenced backyard provides privacy and plenty of space for outdoor enjoyment. Additional features include a brand new high efficiency gas furnace, new central air unit, 200 amp service, basement workshop area, central vacuum, and plenty of storage throughout. Conveniently located close to schools, shopping and a short walk to Historic Downtown Thorold and all amenities, this home truly has it all. Don't miss out, schedule your showing today! (id:60626)
Canal City Realty Ltd
304 8300 General Currie Road
Richmond, British Columbia
Great Value! 2 level townhome in Camelia Garden. This spacio0us townhome has a functional layout, featuring two huge bedrooms upstairs and one oversized den on the main floor with 2.5 bathrooms. The den can easily be converted into third bedroom. Master bedroom, living room and balcony look over to beautifully landscaped garden with tons of natural light. The unit has been well maintained, with laminated flooring, fridge, range and hot water tank having been updated over the past years. This quiet family oriented complex is located in the heart of Richmond, steps to General Currie Elementary schools, parks, Richmond Shopping Centre and transit. Take quick action before it's gone. (id:60626)
RE/MAX Crest Realty
9462 Pear Cr Sw
Edmonton, Alberta
Welcome to 9462 Pear Crescent SW, where modern luxury meets everyday comfort in this beautifully upgraded 2,401 sq ft home, located in the vibrant, family-friendly community of The Orchards at Ellerslie. Step inside to a bright, open-concept main floor with 9’ ceilings and large windows that fill the space with natural light. The chef’s kitchen is the centrepiece, featuring quartz countertops, a spacious island, stainless steel appliances, and a walk-through pantry that connects to the mudroom and double garage. Upstairs offers a generous bonus room, three well-sized bedrooms, and a stunning primary suite complete with dual vanities, a soaking tub, tiled shower, and a large walk-in closet. Outside, enjoy over $50,000 in professional landscaping, including a fully fenced yard, custom stone stairs, and a lighted gazebo—perfect for relaxing or entertaining under the stars. This home also includes a built-in water softener, EV fast charger, and is just steps from future schools. (id:60626)
Maxwell Devonshire Realty
1842 62 Ave Ne
Rural Leduc County, Alberta
Stunning Custom Home in Irvine Creek—Fully Upgraded! Welcome to this brand-new 5-bedroom, 4-bathroom house just minutes from the airport. You're welcomed by dual main floor sitting areas, main floor bedroom + full bath, a open-to-below living room with a dramatic feature wall & electric fireplace. The kitchen boasts an oversized quartz island, extended dining nook, & walk-through spice kitchen. High-end finishes like 24x48 designer tile flooring, upgraded lighting & plumbing fixtures, & a modern color palette enhance the space. Upstairs offers a versatile layout: the primary suite boasts 5-piece ensuite & walk-in closet, while two bedrooms share a Jack & Jill-style bathroom, & another bedroom with a private 4-piece ensuite. A spacious bonus/family room and upper-floor laundry complete the upper level. The full unfinished basement with a separate side entrance provides incredible potential for a future legal suite. Finished with upscale touches located near Beaumont, Edmonton, and major routes. (id:60626)
RE/MAX Excellence
326 - 4005 Don Mills Road
Toronto, Ontario
***** Carpet Free *****All new windows in bedrooms and Living Room ****** newer laminated flooring ***** Newer Kitchen cabinets & quartz countertop ***** 3 spacious bedrooms, eat-in kitchen, open concept living & dining, a finished basement; east & west exposure with lots of natural sun lights ***** walking distance to excellent schools: arbor glen p.s, highland m.s; and ay jackson s.s ***** steps to ttc bus stops, shopping plazas, banks, restaurants, parks, and much more ***** minutes to highway 404/dvp, 407 & 401 ***** close to Seneca college, don mills & finch subway station ***** Rent includes water, parking, grass cutting and snow removal ** (id:60626)
Century 21 Atria Realty Inc.
6 - 430 Head Street N
Strathroy-Caradoc, Ontario
Luxury detached freehold condo community in the north end of Strathroy, close to many amenities such as schools, grocery stores ,parks and minutes from the402 ,Approximately 1300sq ft , 2 bedroom , 2 bathroom ,large 2car garage ,9 ft ceilings, quartz countertops in custom kitchen and bathrooms many upgrades including engineered hardwood and tile throughout option to finish lower level as well if more space is required, a quality built home by Tandem Building Contractors with standardfeaturesthat include hi efficiency furnace , central air, 200 amp panel ,ellectric fireplace, insulated garage and garage door opener (id:60626)
Century 21 Red Ribbon Rty2000
1325 Aberdeen Drive Unit# 116
Kamloops, British Columbia
Move-in ready 3-bedroom, 4-bathroom townhome in desirable Upper Aberdeen with stunning views and a fully finished walk-out basement. The bright, open main floor features new flooring, stainless steel appliances, and a spacious kitchen with sit-up island. Upstairs offers 3 large bedrooms, including a generous primary with walk-in closet and 5-piece ensuite, plus full bath and laundry with storage. The walk-out basement includes a modern family room, full bathroom, and tons of storage. 1-car garage + driveway, steps to Pacific Way Elementary, daycare, and transit. Pets and rentals allowed with restrictions. Strata fee $450/month. Clean, modern, and ready to go! (id:60626)
RE/MAX Real Estate (Kamloops)
6035 Kingfisher Avenue
Sechelt, British Columbia
Highbank Oceanfront lot with older-growth canopy. Property has a park like feel, with an Eastern exposure on Porpoise Bay and a view across the inlet. Lot is level, has many beautiful trees, and only a 5 minute drive to Sechelt. Waterfront is easily accessed by East side of property, and to the West is a 40 acre section of old growth forest with trails throughout. Truly a unique and beautiful spot! (id:60626)
Pemberton Holmes - Salt Spring


