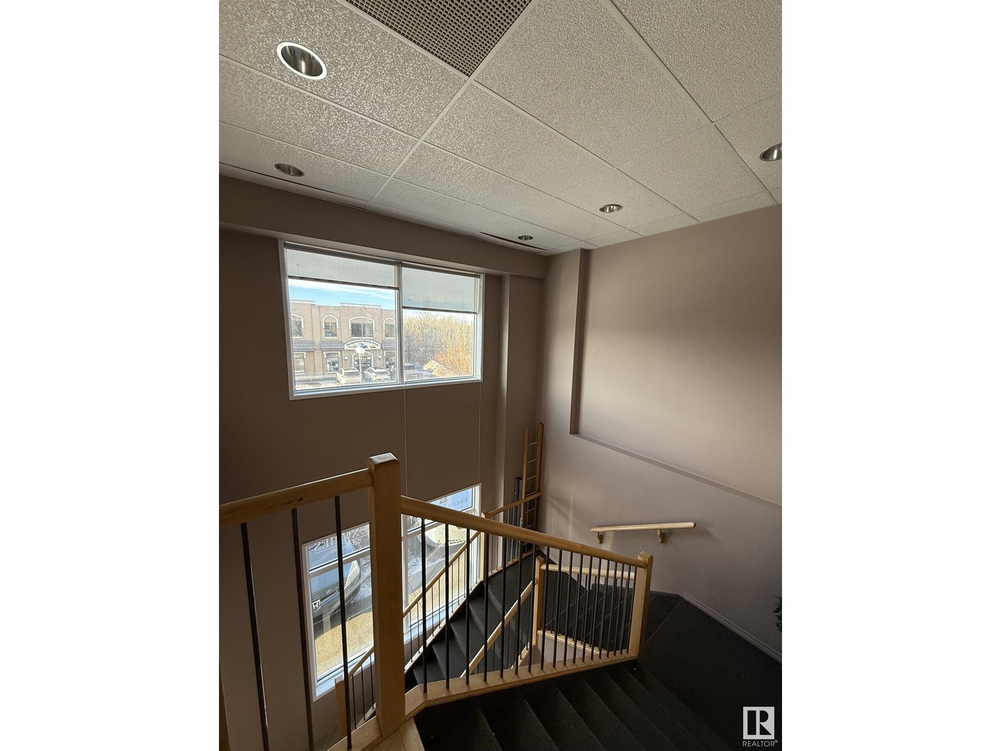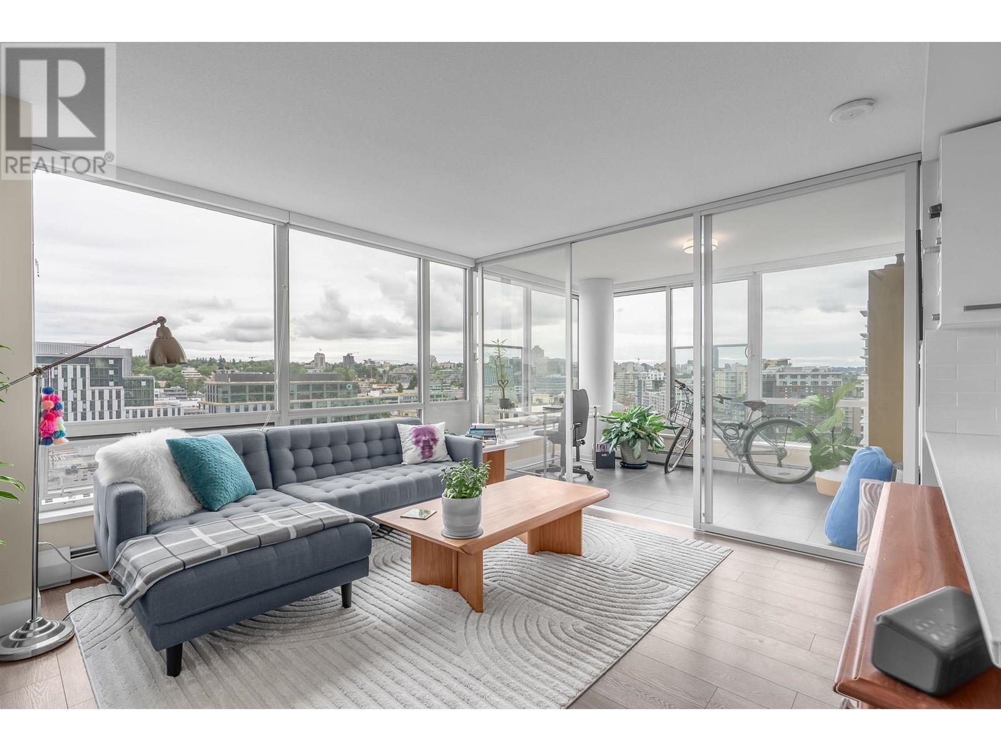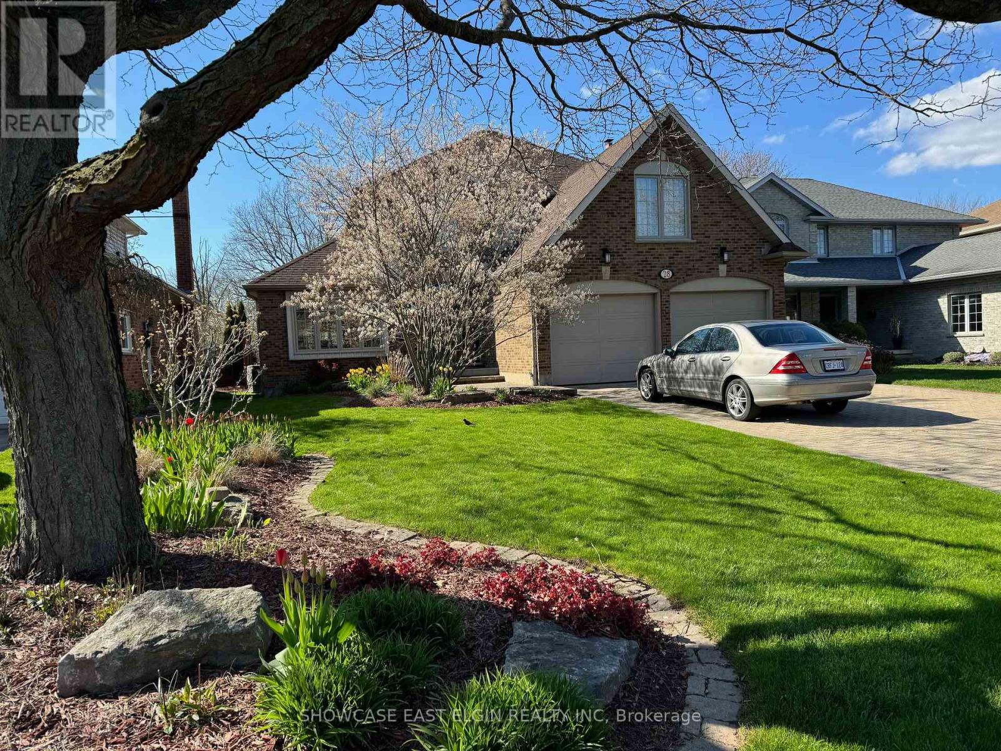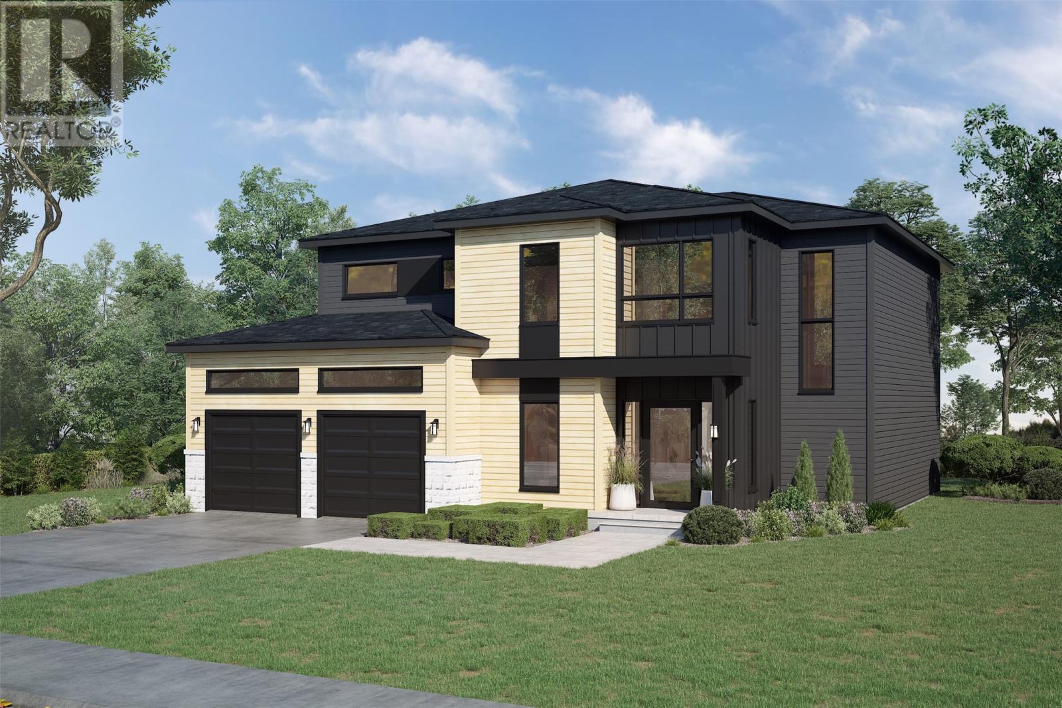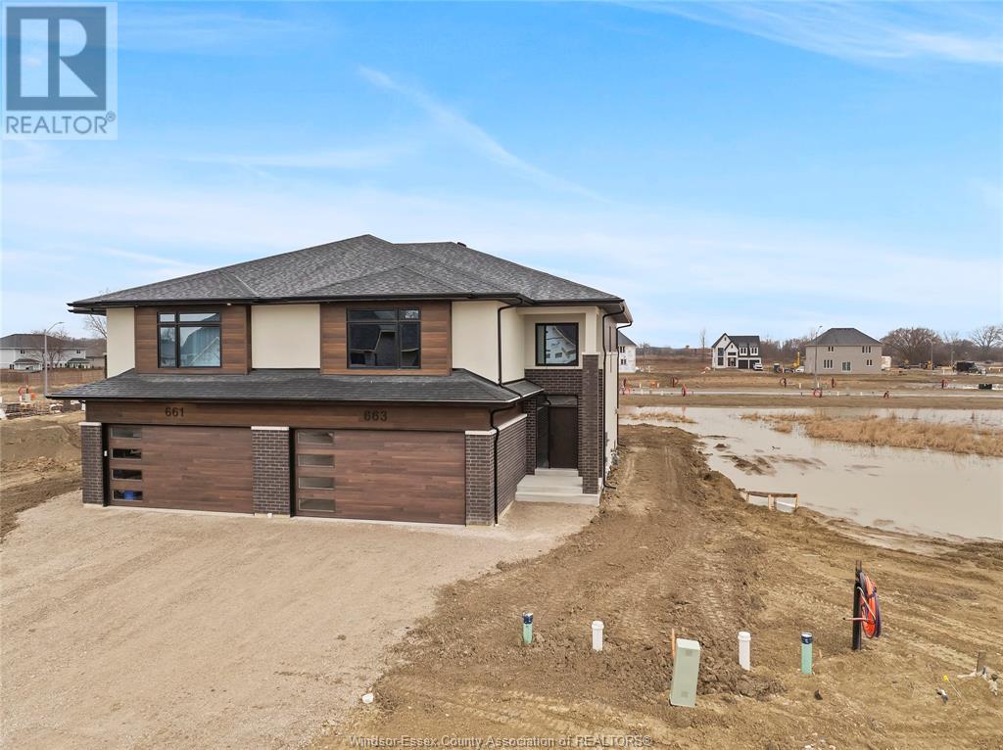300 137 E 1st Street
North Vancouver, British Columbia
PREMIUM CORNER SUITE AT THE CORONADO BY POLYGON! This light-filled, tastefully renovated 2-bedroom home offers a thoughtfully designed open-concept layout with partial ocean views, a sleek upgraded kitchen with breakfast bar, and a cozy gas fireplace. Covered deck for year-round enjoyment and take in city and water views in a peaceful, private setting. Spacious primary suite features a beautifully updated ensuite, while the second bedroom is perfect for guests, kids, or a stylish home office. Fresh paint, designer lighting, and elegant finishes throughout. Amenities include a fully equipped gym, lounge, and workshop. Parking and Storage included. Just steps to the Shipyards, SeaBus, fine dining, boutique shopping,North Shore living at its best! Open House Sunday July 27th Open 1-3pm (id:60626)
Oakwyn Realty Ltd.
5114 North Avenue
Swan Hills, Alberta
8352 Sq. Feet of building on a 3.65 acre lot. Ceiling height is 18'6".200 amp 246 Volt (TBC). 3 bays measuring a total of 58x58 ft,14 foot doors, 3 offices and a wash bay with an 18 foot door. This fenced property is ready to go to house your big equipment needs (id:60626)
RE/MAX Advantage (Whitecourt)
6924 Roper Rd Nw
Edmonton, Alberta
Prime commercial space available in South East Edmonton's Bridge Water Business Park, ideally located on Roper Road between 75 St and 50 St, with easy access to Whitemud Freeway, public transit, and backing onto the scenic Mill Creek Ravine. This versatile property is zoned for multiple uses, including childcare, offices, schools, retail, and more. It features two floors with separate washrooms and kitchen areas on each level, ample parking, and excellent visibility—perfect for establishing or expanding your business in a highly accessible and desirable location. (id:60626)
Initia Real Estate
1503 1783 Manitoba Street
Vancouver, British Columbia
Experience luxury living in this stunning 732 sqft 1-bedroom + Den / Solarium corner unit. Flooded with natural light through floor-to-ceiling windows, this condo offers unobstructed panoramic views of South Vancouver, creating your own peaceful sanctuary in vibrant Olympic Village. The massive solarium transforms daily living into a private urban oasis perfect for entertaining or home office. Features gourmet kitchen with stainless steel appliances & quartz counters, hotel-inspired bathroom, in-suite laundry, and 1 parking. This LEED Silver building offers concierge service, fitness center, and rooftop patio. Steps from Canada / Expo Line, Science World, seawall, world-class dining and shopping - the perfect blend of tranquility and urban convenience. (id:60626)
Team 3000 Realty Ltd.
120 Howard Avenue
Hamilton, Ontario
Beautifully maintained four bedroom home in an exceptional Hamilton Mountain location! 120 Howard Avenue is located within immediate walking distance to the massive shopping corridor on Upper James Street. An incredible selection of grocery, restaurant, and shopping options are just minutes away. Enjoy the best of both worlds on a quiet street with quick and easy access to amenities ranging from Mohawk College, The Lincoln M. Alexander Parkway, and Juravinski Hospital. This well appointed home has been thoughtfully cared for and looked after for decades. The kitchen is fully equipped with gorgeous wooden cabinetry, a stylish backsplash, and appliances including a dishwasher. The capacious living room and dining area make the space perfect for both unwinding and entertaining! All four of the bedrooms offer ample closet space and receive plenty of natural light during the daytime. The large backyard is optimal for anyone looking for an outdoor retreat in an urban environment. The home is currently tenanted by excellent reliable tenants who have been occupying the space since 2023. Perfect for investors looking for steady income, or a family looking to lay down their roots in a safe neighborhood. 120 Howard Avenue offers an excellent opportunity for anyone looking to make their next move! (id:60626)
Real Broker Ontario Ltd.
28 Sinclair Crescent
Aylmer, Ontario
A breathtaking three bedroom, three and a half bathroom residence is positioned on a beautiful street, nestled on a ravine lot and conveniently located within a short stroll of the East Elgin Community Complex and schools for grades 4-12. The recently renovated kitchen, complete with an eating area, opens to a spacious deck featuring either a screened room or an open deck with a canopy, all offering picturesque views of mature trees and the ravine landscape. The family room, featuring a wood burning fireplace, is adjacent to the kitchen and provides access to the deck and outdoor living space through a patio door. Upon entering the foyer, you are greeted by stunning double oak staircases leading to the upper and lower levels, with the foyer also opening to the living and dining room adorned with a vaulted ceiling and illuminated by natural light streaming through a generous skylight. The second floor boasts a sizable primary suite with a dedicated closet area and an updated four-piece bath. Additionally, there are two bedrooms, a loft area, and plenty of windows throughout for abundant natural light. The basement offers ample space to relax and unwind, featuring a sauna and an additional bathroom. Enjoy living in a family friendly neighbourhood with plenty of space indoors and out! Measurements from iguide (id:60626)
Showcase East Elgin Realty Inc
1383 Sierra Avenue
Kingston, Ontario
Welcome to this beautifully crafted, custom all-brick bungalow situated on a generous corner lot in sought-after Midland Park. This impressive home offers a double car garage, soaring 9-foot ceilings, and a blend of hardwood and ceramic flooring throughout. The elegant oak staircase is accented with stylish wrought iron spindles. The well-appointed primary bedroom features coffered ceilings with recessed lighting, a walk-in closet, and a luxurious 4-piece ensuite. A convenient main floor laundry room adds to the home's functionality. The bright and open family room showcases vaulted ceilings, abundant pot lighting, and patio doors opening to a spacious deck, perfect for outdoor entertaining. The kitchen is designed for both everyday living and gatherings, featuring an island that provides extra counter space and seating. Additional highlights include a 3-piece bathroom rough-in, central air conditioning, a high-efficiency gas furnace, HRV system, and roughed-in central vacuum. A beautiful home in immaculate condition. I love this home, and think you will too. Come have a look! (id:60626)
Sutton Group-Masters Realty Inc.
150 King Street
King, Ontario
Enjoy The Best Of Both Worlds - Country Living But Only 5 Minutes To Newmarket! This Charming Home Offers A Perfect Blend Of Comfort And Convenience, Featuring A Beautifully Lit Eat-In Kitchen With Natural Light Pouring In. French Doors Lead Out To A Large Deck - Perfect For Entertaining Or Quiet Mornings Enjoying Your Coffee. A Finished Basement And Spacious Rec Room, Ideal For Relaxing Or Hosting Guests. It Doesn't End There! An Insulated Double Garage/Workshop With Gas Heater And Separate Insulated Shed With Hydro Provides Year-Round Functionality And Storage. A Handyman's Dream! Unwind In The Hot Tub And Soak In The Peaceful Surroundings Of This Countryside Retreat. (id:60626)
Exp Realty
Lot 21 7 Marie Place
Portugal Cove- St. Philips, Newfoundland & Labrador
New subdivision WATER'S EDGE with new construction homes. Water's Edge in scenic Portugal Cove St.Phillips. Three bedroom two storey home. Large open main floor plan with an inviting kitchen great room and dining room. Two full bathrooms plus a powder room. Double car garage. Covered front deck. Quality homes by YORK Developments. (id:60626)
RE/MAX Infinity Realty Inc. - Sheraton Hotel
663 Linden
Lakeshore, Ontario
Discover the Pinecrest Model by Lakeland Homes, a fusion of modern elegance and expansive living. This semi-detached home, graced with 5 bedrooms and 3.5 bathrooms, boasts a sophisticated contemporary design that extends through its interior and exterior. The open-concept living areas are tailored for entertainment and social gatherings, while the private bedrooms offer a tranquil escape for rest and rejuvenation. Each corner of this home reflects a commitment to luxury and comfort, setting the stage for a refined living experience. (id:60626)
RE/MAX Preferred Realty Ltd. - 585
28 Masters Crescent
Georgian Bay, Ontario
Your Dream Home Awaits at the Residences of Oak Bay Golf & Marina Community!Welcome to your ideal escape nestled on the shores of Georgian Baythis stunning end-unit townhome, backing onto the prestigious Oak Bay Golf Course, offers the perfect blend of comfort, luxury, and year-round recreation. Start your mornings with a round of golf on the neighbouring links, then spend your afternoons boating, enjoying invigorating water sports, or reeling in your next catch. In the winter, hit the nearby OFSC snowmobile trails or ski the slopes at Mount St. Louis Moonstonejust 15 minutes away. Only 2 minutes from Hwy 400 and 90 minutes to the GTA, this home is perfectly situated for weekend getaways or full-time living. A freshly painted front door and outdoor trim welcomes you into a bright, open-concept layout that seamlessly blends the kitchen, living, and dining areasideal for both entertaining and everyday life. The kitchen is a chefs dream with modern finishes, ample counter space, and upgraded cabinetry with pull-out sliders for effortless organization. Step into the adjacent sunroom to unwind and take in peaceful views and striking sunsets over the golf coursea true retreat at the end of the day. Upstairs, the spacious primary suite is your private haven, featuring a large walk-in closet and a luxurious five-piece ensuite complete with a soaker tub, glass-enclosed shower, and double vanity. The home offers three additional bedrooms, two of which are connected by a stylish Jack & Jill bathroom, perfect for family or guests. The fourth bedroom can easily serve as a home office, guest room, or hobby spacewhatever suits your needs. Whether you're seeking a peaceful retreat or an active lifestyle, this home offers it allcomfort, convenience, and breathtaking surroundings. (id:60626)
Right At Home Realty
28 Masters Crescent
Port Severn, Ontario
Your Dream Home Awaits at the Residences of Oak Bay Golf & Marina Community! Welcome to your ideal escape nestled on the shores of Georgian Bay—this stunning end-unit townhome, backing onto the prestigious Oak Bay Golf Course, offers the perfect blend of comfort, luxury, and year-round recreation. Start your mornings with a round of golf on the neighbouring links, then spend your afternoons boating, enjoying invigorating water sports, or reeling in your next catch. In the winter, hit the nearby OFSC snowmobile trails or ski the slopes at Mount St. Louis Moonstone—just 15 minutes away. Only 2 minutes from Hwy 400 and 90 minutes to the GTA, this home is perfectly situated for weekend getaways or full-time living. A freshly painted front door and outdoor trim welcomes you into a bright, open-concept layout that seamlessly blends the kitchen, living, and dining areas—ideal for both entertaining and everyday life. The kitchen is a chef’s dream with modern finishes, ample counter space, and upgraded cabinetry with pull-out sliders for effortless organization. Step into the adjacent sunroom to unwind and take in peaceful views and striking sunsets over the golf course—a true retreat at the end of the day. Upstairs, the spacious primary suite is your private haven, featuring a large walk-in closet and a luxurious five-piece ensuite complete with a soaker tub, glass-enclosed shower, and double vanity. The home offers three additional bedrooms, two of which are connected by a stylish Jack & Jill bathroom, perfect for family or guests. The fourth bedroom can easily serve as a home office, guest room, or hobby space—whatever suits your needs. Whether you're seeking a peaceful retreat or an active lifestyle, this home offers it all—comfort, convenience, and breathtaking surroundings. (id:60626)
Right At Home Realty



