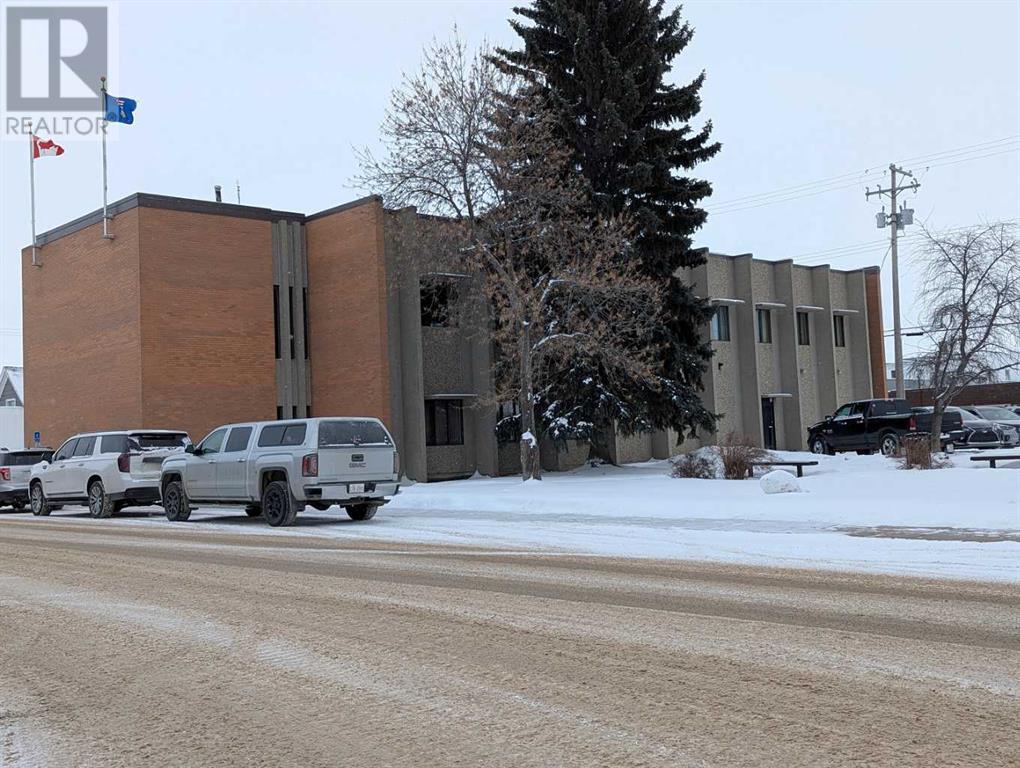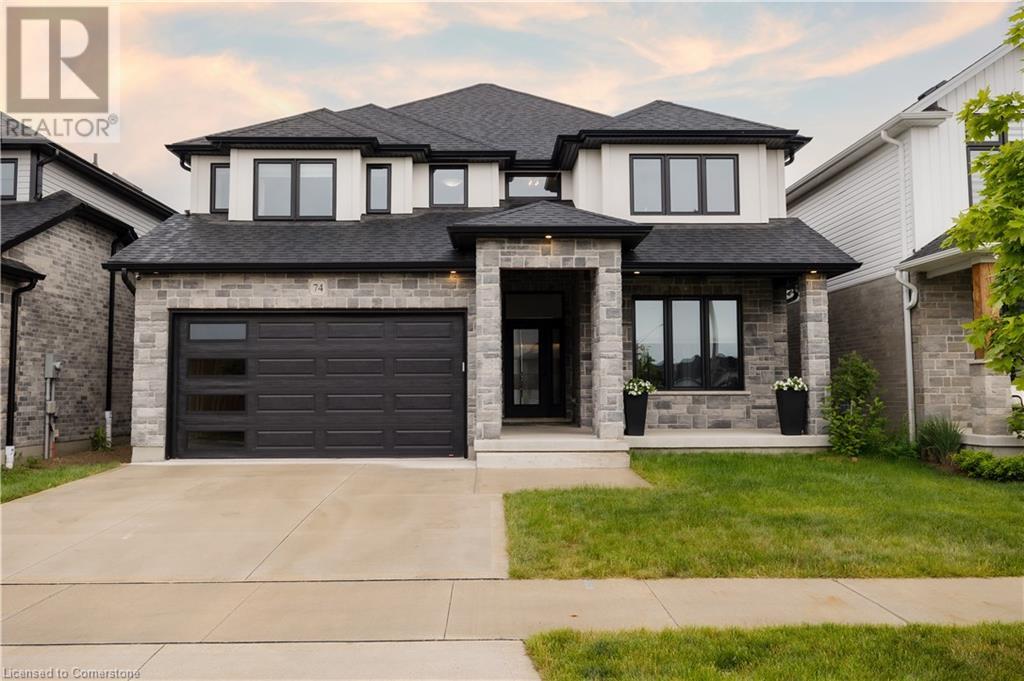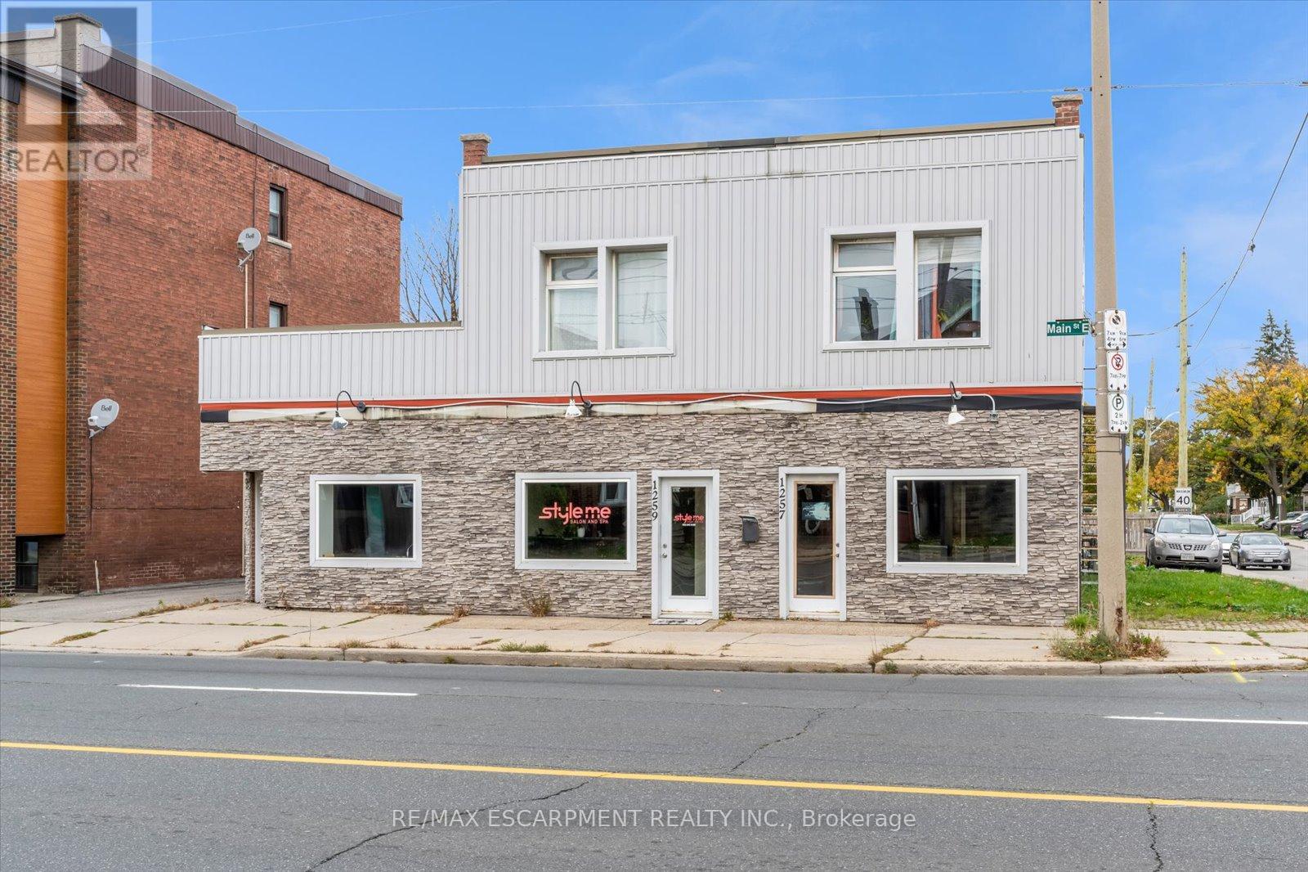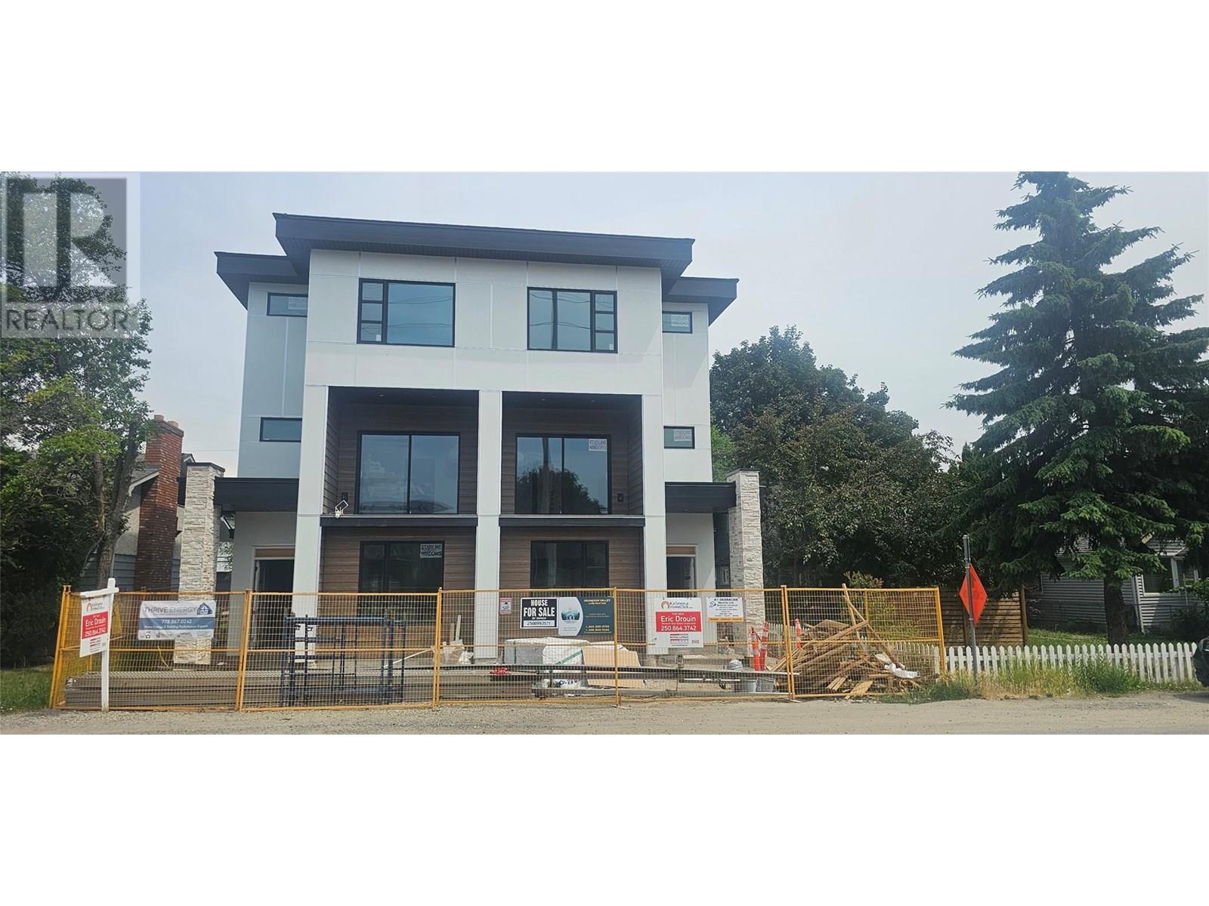5025 50 Street
Olds, Alberta
The building is two storeys high and contains a full basement with an estimated 10,700 square feet of rentable space being 4000 square feet of office space on the second floor, 1200 square feet of office on the main floor, 3000 square feet of retail on the main floor and 2500 square feet of storage in the lower level. The construction is precast concrete with a brick veneer exterior. One elevator services the building. The building is fully air conditioned and is heated by forced air furnaces. For the age of the building, it would be considered to be in very good condition. The upper level is occupied by Alberta Health Services and the balance of the building can be considered vacant. The main level lends itself well to retail with good entrance ways, ceiling heights and parking. (id:60626)
Cir Realty
478278 3rd Line
Melancthon, Ontario
CENTURY HOME WITH A TON OF CHARM FEATURING ALMOST 4000 SQ FT OF LIVING SPACE, SITTING ON A 3.8 ACRE PROPERTY WITH A DETACHED 3-CAR GARAGE, SEPARATE WORKSHOP AND AN ACCESSORY APARTMENT! This beautiful, unique property offers both modern and century home charm! With a large foyer area, an open concept living and kitchen space on the main level that features a stunning spiral staircase, a brick fireplace, high ceilings, hardwood flooring, and multiple windows throughout creating a bright, welcoming space. The main level also includes a 4 season sunroom, offering the perfect space to relax and unwind in. With 4 bedrooms and 3 bathrooms located on the second level with the primary bedroom offering lots of closet space, an overlook of the main level living space, and a 2-piece powder room. There is also a lofts pace on the second level to the west of the home that can be used as an additional family space! The basement is unfinished but offers multiple storage options. The accessory apartment also features a beautiful open-concept layout with one bedroom, a 3-piece bathroom its own laundry, and attached garage parking! With a detached 3-car garage and multiple outside options, this property offers parking for 14 vehicles.With3.8 acres enjoy endless time outside in all seasons and enjoy the view of trees surrounding the property and the quietness of the area. This home truly has it all and is a must-see! Book your private showing today. (id:60626)
RE/MAX Twin City Realty Inc.
74 Gellert Drive
Breslau, Ontario
Welcome to 74 Gellert Dive, Breslau - This exquisite 2,600 sq. ft. Thomasfield-built residence, ideally located in an exclusive enclave on the edge of Kitchener and backing onto serene green space. Designed for both elegance and comfort, this newer home showcases premium finishes and a thoughtfully curated floor plan that caters to modern lifestyles. Step into the grand formal living room, where a soaring two-storey ceiling sets an impressive tone, complemented by a formal dining room ideal for sophisticated entertaining. The chef’s kitchen is a culinary masterpiece—featuring a striking centre island, high-gloss custom cabinetry, and a spacious dinette with direct access to a fully fenced backyard, blending indoor luxury with outdoor leisure. Anchored by rich hardwood flooring and a cozy gas fireplace, the family room offers a warm and inviting atmosphere with clear sightlines to the kitchen—perfect for gatherings both large and small. A sunken main floor laundry room doubles as a practical mudroom, with direct access to the oversized double garage. The expansive primary suite is a true retreat, offering a generous walk-in closet and a spa-inspired 5-piece ensuite with a curb-less glass shower, dual vanities, and a deep soaker tub. Three additional well-appointed bedrooms complete the upper level, providing ample space for family and guests. Meticulously maintained and loaded with upgrades, this is more than just a home—it’s a lifestyle. Enjoy the tranquility of nature with the convenience of city access. An exceptional opportunity awaits in one of the region’s most sought-after communities. (id:60626)
Exp Realty
1261 Main Street E
Hamilton, Ontario
This exceptional mixed-use property features three well-appointed commercial spaces on the ground floor, perfect for retail, office, or service-oriented businesses. Each space boasts large windows for maximum visibility and foot traffic, enhancing the potential for success. store front is currently configured as a hair and nail salon offering a fantastic opportunity for investors or entrepreneurs looking to step into a well-established business, all spa chairs are included in sale. Upstairs has 2 Residential units - unit 1: 2 bed 1 bath Unit 2: 2 bed, 1 bath 3 separate entrances for Commercial units - 2 on Main St, 1 on Province Being sold AS IS WHERE IS (id:60626)
RE/MAX Escarpment Realty Inc.
250020 Range Road 275
Rural Rocky View County, Alberta
Welcome to your dream retreat—set on 4.05 fully fenced acres with stunning views and only 15 minutes from Calgary and Chestermere. This beautifully maintained bungalow offers just over 3,000 sq.ft. of developed living space, including a thoughtfully designed an illegal in-law suite, making it ideal for multi-generational living or added rental potential.The main residence features a spacious primary bedroom filled with natural light from its south- and east-facing windows. The elegant ensuite includes a walk-in shower, soaker tub, and dual sinks, while the walk-in closet is equipped with built-in shelving and access to a massive 2,000 sq.ft. poured concrete crawl space—perfect for all your storage needs. Two additional bedrooms and a four-piece bathroom are located in the main wing. The open-concept living and dining room is centered around a stunning floor-to-ceiling, double-sided stone fireplace. With vaulted ceilings and a wood-burning insert with gas start, it adds warmth and charm to the space while creating a seamless flow between living and dining areas. The kitchen is bright and welcoming with plenty of cabinetry, a large walk-in pantry, Brazilian granite countertops, DuraCeramic tile flooring, and a breakfast bar. East-facing windows and patio doors lead to a cozy outdoor seating area—perfect for morning coffee, evening BBQs, or relaxed entertaining. Heading down the hallway to the in-law suite, you’ll pass a convenient three-piece bathroom and a den—perfect for a home office or quiet reading nook. The shared laundry room is both functional and stylish, offering a window for natural light, a utility sink, countertop for folding, and beautiful cabinetry for extra storage. The in-law suite was thoughtfully laid out with comfort in mind. The kitchen features a modern-country style with an apron sink overlooking a charming window, a gas stove for the home chef, and an island for additional prep space or casual dining. The open-concept living room is cozy and i nviting, and a west-facing window captures breathtaking sunsets. The large bedroom offers a peaceful place to unwind at the end of the day, while the three-piece bathroom includes a walk-in shower, built-in shelving, and a mirrored cabinet for extra storage. Recent upgrades include new shingles and updated front siding, giving the home great curb appeal and long-term value. Outside, a 31'4 x 26'0 barn—including a separate storage room—offers versatile options for a workshop or animal shelter. A tranquil pond is fed by the adjacent canal, and the property is accented with mature deciduous trees and shrubs for added beauty and privacy. For evening enjoyment, gather around the cozy firepit area under the stars—perfect for roasting marshmallows and making lasting memories. This sought-after acreage combines space, privacy, and quick access to city amenities. Whether you're looking to escape the hustle of urban life or find a perfect place for your family to grow, this property is truly one of a kind. (id:60626)
RE/MAX Key
2231 Richter Street
Kelowna, British Columbia
Exceptional Kelowna Opportunity! This brand new 3,400+ sq ft half duplex offers luxury, efficiency and income potential in a prime location near the hospital, transit, shopping, beaches and downtown amenities. Built to Step 4 Building Code standards, it features triple-pane windows and top-tier energy efficiency for improved comfort and low operating costs. Enjoy and relax to stunning mountain views. Step into your gourmet kitchen featuring state-of-the-art appliances, quartz countertops, a walk-in pantry and a generous island perfect for entertaining. The main home showcases four spacious bedrooms, each with its own full ensuite and walk-in closet, including a luxurious primary suite with two walk-in closets and a private balcony. Modern finishes and thoughtful design run throughout, with two covered patios for outdoor enjoyment and a double garage with EV charger and ample storage. A fully separate, legal 2-bedroom suite provides excellent income potential or space for extended family. All this with no strata fee! Zoned for business uses including group homes, health services or Boarding & Lodging! This is a rare opportunity to combine upscale living with flexible potential. Some finish selections can still be customized at this time, completion expected early July. Full duplex also available! (id:60626)
Royal LePage Kelowna
128 Marine Drive
Southern Harbour, Newfoundland & Labrador
An exceptional business opportunity awaits in the charming town of Southern Harbour, just 1 hour and 15 minutes from St. John’s Metro. This unique property offers a turn-key commercial operation with multitude of revenue streams, all in one location. Most notably, it houses the town’s only gas station, convenience/grocery store, and liquor store, making it a vital service hub attracting steady local and regional traffic. The business also includes a fully stocked NL Liquor Express outlet. All equipment and inventory inside the store are included in the sale (Everything!). Additional income is generated through a profitable ice-making and delivery service, using an on-site ice machine to produce and distribute bagged ice locally, along with a dedicated meat packing and cutting station used for preparing deli items for the store and custom cutting for clients (services that could be further expanded with additional staff).A fully renovated (2020) 3-bedroom, 2-bathroom home, currently rented, adds rental income potential. Also included is a 2018 F450 Super Duty truck with slip tanks, ideal for expanding into fuel delivery.The commercial building, fuel tanks, and systems are just 8 years old and have been meticulously maintained, reflecting the owners’ pride in their operation. Located just three minutes from the highway, the property offers excellent accessibility. The business is highly profitable with strong, consistent income. The owners are more than happy to share balance sheets with serious buyers. All required permits are in place, and the land is owned. The vendor is prepared to provide an updated survey (approx. one acre) and is committed to a smooth transition, offering training and support. Beautiful ocean views can be enjoyed throughout. With two full-time employees and room to grow, this is a rare opportunity to own a thriving, essential, and well-maintained business with excellent potential! Proud recipient of the 2025 Business Excellence Award. (id:60626)
Century 21 Seller's Choice Inc.
128 Marine Drive
Southern Harbour, Newfoundland & Labrador
An exceptional business opportunity awaits in the charming town of Southern Harbour, just 1 hour and 15 minutes from St. John’s Metro. This unique property offers a turn-key commercial operation with multitude of revenue streams, all in one location. Most notably, it houses the town’s only gas station, convenience/grocery store, and liquor store, making it a vital service hub attracting steady local and regional traffic. The business also includes a fully stocked NL Liquor Express outlet. All equipment and inventory inside the store are included in the sale (Everything!). Additional income is generated through a profitable ice-making and delivery service, using an on-site ice machine to produce and distribute bagged ice locally, along with a dedicated meat packing and cutting station used for preparing deli items for the store and custom cutting for clients (services that could be further expanded with additional staff). A fully renovated (2020) 3-bedroom, 2-bathroom home, currently rented, adds rental income potential. Also included is a 2018 F450 Super Duty truck with slip tanks, ideal for expanding into fuel delivery. The commercial building, fuel tanks, and systems are just 8 years old and have been meticulously maintained, reflecting the owners’ pride in their operation. Located just three minutes from the highway, the property offers excellent accessibility. The business is highly profitable with strong, consistent income. The owners are more than happy to share balance sheets with serious buyers. All required permits are in place, and the land is owned. The vendor is prepared to provide an updated survey (approx. one acre) and is committed to a smooth transition, offering training and support. Beautiful ocean views can be enjoyed throughout. With two full-time employees and room to grow, this is a rare opportunity to own a thriving, essential, and well-maintained business with excellent potential! (id:60626)
Century 21 Seller's Choice Inc.
1176 Main Street
Smithers, British Columbia
Amazing Investment Opportunity!! Located in a premium location on Main Street, in beautiful Smithers BC. This Two-storey multi tenanted Property consists of two commercial spaces on the ground floor with fantastic downtown exposure. The upstairs boasts A three bedroom, one bathroom suite, and a one bedroom, one bathroom suite with shared laundry facilities. Both suites have been nicely updated. The upstairs tenants also have access to an amazing 800 square foot roof top patio. This Property offers a substantial amount of revenue, and the location cannot be beat! (id:60626)
Calderwood Realty Ltd.
94 Lake Driveway Way W
Ajax, Ontario
Rarely Offered Bungalow with Unobstructed Waterfront Views. Welcome to 94 Lake Driveway W. This is a rare opportunity to own a bungalow on one of Ajax's most coveted waterfront pockets. Nestled on a premium corner lot with a front-row view of the Ajax Waterfront, this home combines lifestyle and comfort with unbeatable location. This beautifully maintained home offers just under 2,000 sq ft of finished living space, featuring 2 spacious bedrooms on the main floor and an additional bedroom in the basement. The primary suite includes a private 4-piece ensuite for your comfort And a walk in closet. The open-concept layout is bright and inviting, with hardwood flooring throughout most of the home and fresh paint throughout (2025). The living room is anchored by a cozy gas fireplace, and the dining area opens onto a newly built deck (2022) perfect for entertaining with the lake as your backdrop. The kitchen features sleek Rocpal cabinetry, a new dishwasher, and a gas stove ideal for home chefs. Downstairs, the basement offers 1,944 sq ft open space a rough-in for both a kitchen and a full bathroom perfect for an in-law suite or future rental income. Additional features include: Updated furnace and A/C (2+ years), Owned hot water tank, Large 1.5 car garage. This Quiet, sought-after neighbourhood is steps from trails, parks, and the lake. Don't miss your chance to experience lakeside living in this rarely available bungalow. (id:60626)
Right At Home Realty
Ph12 - 480 Front Street W
Toronto, Ontario
Move In Now. Tridel At The Well, Mixed-Use Community - Urban Living in Downtown Toronto, Impressive designs & Suite finishes. King West's premier luxury condo community with a walking score and transit score. Unparalleled access to the city's finest dining, shopping, and fitness options. (id:60626)
Del Realty Incorporated
302 5229 Cordova Bay Rd
Saanich, British Columbia
Welcome to Tiller + Grace—sophisticated coastal living in the heart of Cordova Bay. This boutique collection of 20 residences offers a rare opportunity to live in one of Victoria’s most sought-after seaside communities. This spacious 2 bed / 2 bath features 1,282 sq ft of finely crafted living space and a 217 sq ft balcony with breathtaking SE exposure and ocean views. Designed by Kimberly Williams Interiors and built by award winning local builder GT Mann, this home offers 9ft ceilings, expansive windows, and elegant natural finishes. Set in a walkable, well-established neighbourhood just steps to the beach, Tiller + Grace seamlessly blends West Coast style with everyday comfort. The refined modern façade with wood accents and recessed balconies complements its coastal setting. Enjoy parks, golf, shops, cafes, and dining just minutes away. Whether watching the sunrise over Haro Strait or walking Cordova Bay Beach, this is a truly exceptional place to call home. (id:60626)
Macdonald Realty Ltd. (Sid)
















