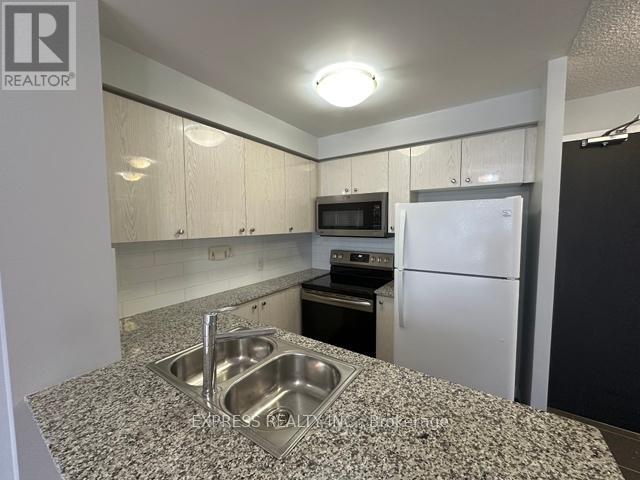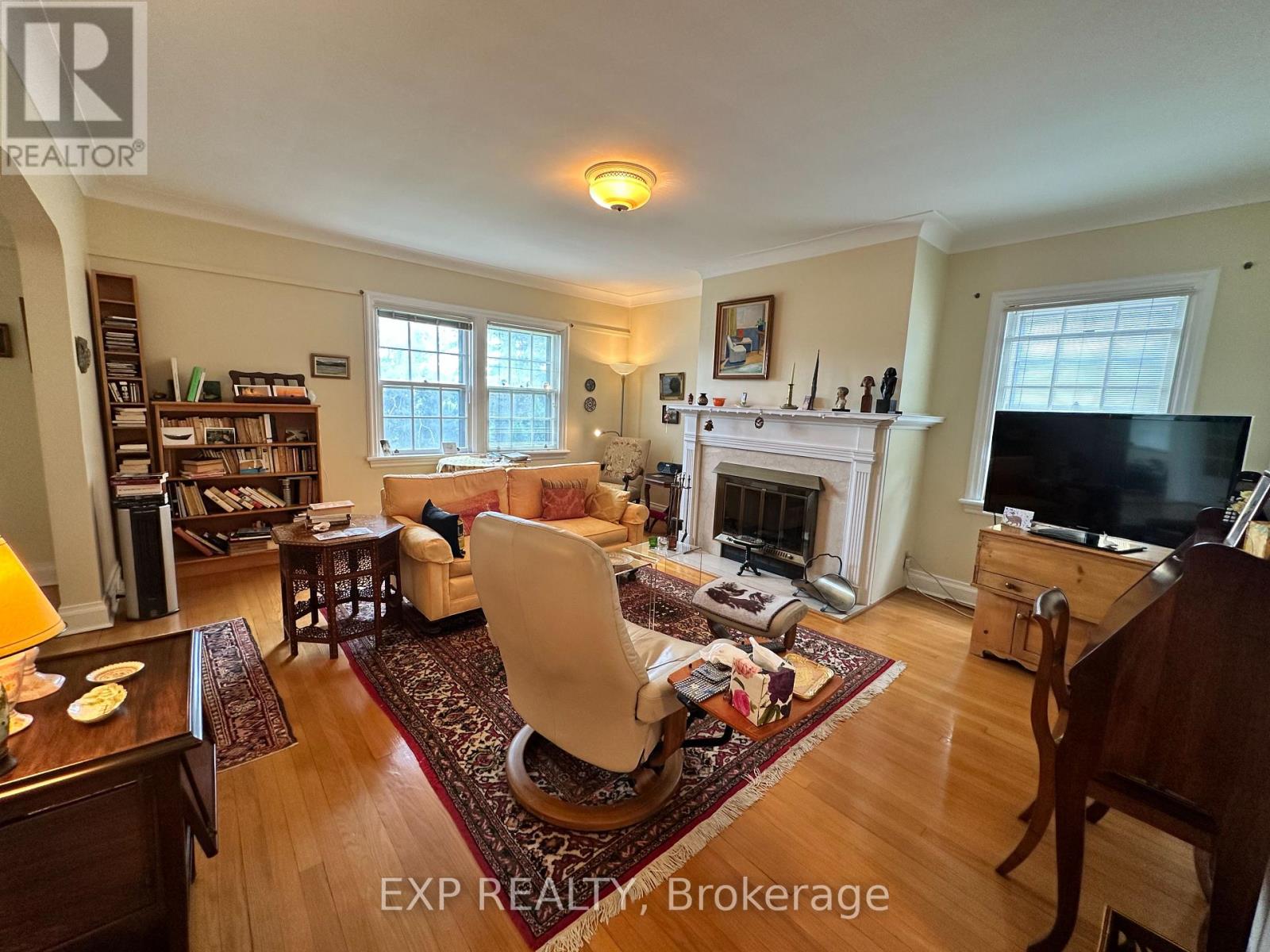28 Robertson Road
Niagara-On-The-Lake, Ontario
Great Location!!! This Freehold Semi-Detached Home Is Steps To QEW, Outlet Mall, Schools, Parks & Golf Course. Home Is Well Taken Care Of, Very Clean, Newer Paint & With Lots Of Upgrades. A/C & Furnace 2020, Carpet & Floor Tile 2021, Roof 2017. No Rental Equipment. Living Area Has Gas Fireplace W/ Lots Of Natural Light. Upstairs Are 3 Full Sized Bedrooms W/ Master En-suite & Walk-In Closet. Outside Has No Sidewalk & Can Easily Park 3 Vehicles. Home Will Be Emptied W/ All Personal Belongings On Move-In Date. (id:60626)
Century 21 Millennium Inc
20 Barker Parkway
Thorold, Ontario
Beautiful 3BR home in the desirable Rolling Meadows community of Thorold. Bright and airy with a neutral color palette throughout, this home features a spacious kitchen with island and stainless steel appliances. Perfect for families, offering a welcoming and functional layout with plenty of natural light. Conveniently located close to schools, parks, trails, and all amenities with easy highway access. Situated in a vibrant and growing neighborhood with a strong sense of community. The basement offers plenty of space for recreational use. Move-in ready and sure to impress a must see! (id:60626)
Homelife/diamonds Realty Inc.
211 - 1471 Maple Avenue
Milton, Ontario
Welcome to Suite 211 at 1471 Maple Avenue in Milton's desirable Maple Crossing community. This spacious Windsor model offers two bedrooms and two full bathrooms in a well-designed layout ideal for couples, small families, or roommates. Featuring hardwood flooring throughout and California shutters, the unit is filled with natural light and offers a clean, modern aesthetic. Freshly painted and updated with new light fixtures in the kitchen, living room, and bedrooms, the unit is move-in ready and provides a comfortable, low-maintenance lifestyle. The suite includes a private balcony, a designated underground parking space, and an on-site storage locker for added convenience. Located close to the elevator, access is easy and practical. Residents enjoy a range of amenities within the building, including a fitness room and a large party room ideal for hosting gatherings or simply enhancing everyday living. Visitor parking is plentiful, and the building is well maintained with professional management. Maple Crossing is known for its ideal location in the Dempsey neighbourhood, just minutes from Highway 401 and the Milton GO Station making it perfect for commuters. Schools, shopping, restaurants, public transit, and parks are all nearby, offering convenience and walkability. Built by Sutherland Development, the community is quiet, pet-restricted, and ideal for those seeking a peaceful yet connected lifestyle. Available for Sept 1st occupancy. Rental application, employment letter, references, photo ID, and an Equifax credit report are required. First and last months rent deposit will also be needed. This is a well-cared-for unit in a prime location - book your showing today. (id:60626)
Royal LePage Meadowtowne Realty
801 - 5793 Yonge Street
Toronto, Ontario
Spacious 2 Bedroom 1 Washroom just North of Yonge & Finch w/ North view. Both spacious bedrooms have walk in closets & laminate flooring. Hardwood flooring in Living/Dining rooms. Kitchen features granite countertop and a double sinks & plenty of cabinets for storage needs. Building amenities including: 24Hrs concierge, indoor pool, gym, party/meeting room, visitor parking & more! Literal steps to Finch Station & GO bus with 24 Hours concierge, steps to all amenities, parks, restaurants, shops, community centres & schools. (id:60626)
Express Realty Inc.
4408 - 60 Absolute Avenue
Mississauga, Ontario
Live in the sky at the iconic Marilyn Monroe Towers in the heart of Mississauga! This bright and spacious 2-bedroom, 2-bathroom unit offers breathtaking unobstructed views of the Toronto skyline and Lake Ontario, visible from every room thanks to floor-to-ceiling windows, and soaring 9' ceilings. Enjoy a sun-filled open-concept layout with a private primary ensuite, and four walkouts to a massive wrap-around balcony, perfect for morning coffee or evening wine with a view. Comes with underground parking and storage locker for added convenience. Located just steps to Square One Shopping Centre, Celebration Square, library, transit, and minutes to HWY 403, 401, schools, and parks. This award-winning architectural gem offers luxury living with the best of the city at your doorstep. (id:60626)
Royal LePage Real Estate Associates
711 - 181 Sterling Road
Toronto, Ontario
Stunning 2-Bedroom 700-799sqft Condo in the Junction Triangle! Bright and airy 2-bedroom unit with soaring ceilings, floor-to-ceiling windows, and modern finishes. Open-concept layout with stylish kitchen featuring stainless steel appliances. Spacious bedrooms with large closet in the primary room. Enjoy city views from your private balcony. In-suite laundry. Steps to Bloor GO/UP Express, subway, streetcar, shops, cafes, galleries, and parks. Easy access to downtown and major highways. (id:60626)
Real City Realty Inc.
38 Lindsay Avenue
Newmarket, Ontario
Fully Renovated Main Floor Only, Walking Distance to All Amenities, Bright & Spacious. (id:60626)
RE/MAX Imperial Realty Inc.
60 Southwoods Crescent
Barrie, Ontario
Beautiful Family Home in a Tranquil Community Setting Located in a peaceful and family-friendly enclave, this impeccably maintained residence is just steps from Trillium Woods Elementary and conveniently situated along the school bus route to Bear Creek Secondary. Nestled in the desirable Holly neighbourhood, this home offers easy access to commuter routes and is a perfect launch point for weekend getaways to Muskoka and beyond.Thoughtfully cared for and move-in ready, the home is bathed in natural sunlight from its south-facing backyard-ideal for summer barbecues and outdoor relaxation. A short drive brings you to the breathtaking 17 km of trails in the expansive 500-acre Ardagh Bluffs Nature Preserve. (id:60626)
RE/MAX Millennium Real Estate
2205 - 20 Shore Breeze Drive
Toronto, Ontario
Welcome to Eau Du Soleil Condos! This Bright South East Facing One Plus Den Features A Functional Layout With A Useful Sized Den And No Wasted Space. The Modern U Shaped Kitchen Features Full Sized Appliances And Plenty Of Storage Space. The Floor To Ceiling Windows Let In Tons Of Natural Light. The Unobstructed Views Of The Lake And City Are Stunning. The Building Features Resort Style Amenities That Include A Games Room, Saltwater Pool, Lounge, Gym, Yoga & Pilates Studio, Dining Room, Party Room, Rooftop Patio Overlooking The City and Lake. Prime Location Close To Gardiner/QEW, 24Hr Streetcar, Grocery Store, Banks, Restaurants And More. 1 Locker and 1 Parking Included. Tenant Responsible For Utilities and Tenant Insurance. Non-Smoker and No Pets Preferred. (id:60626)
Brad J. Lamb Realty 2016 Inc.
237 - 2075 King Road
King, Ontario
Step into Suite 237, where thoughtful design and elevated finishes come together in a perfectly laid out 1-bedroom + den, 2-bathroom suite. Whether you're hosting friends or working from home, this beautifully crafted residence gives you the space to live effortlessly. With 9-foot ceilings, sunlit open spaces, and a seamless flow, you'll feel right at home the moment you walk in. The modern kitchen features integrated appliances, quartz countertops, and sleek cabinetry tailored for both style and function. The den offers flexibility a quiet workspace, reading nook, or guest area while two full bathrooms provide everyday comfort and privacy. The primary bedroom is calm, bright, and inviting. Enjoy all the extras: parking, locker, and high-speed internet are included. Life at King Terraces means access to resort-style amenities: a state-of-the-art fitness center, outdoor pool, rooftop terrace, elegant party lounge, and 24-hour concierge all designed to elevate your daily routine. Suite 237 isn't just a place to live its a lifestyle upgrade. (id:60626)
Intercity Realty Inc.
235 - 2075 King Road
King, Ontario
Welcome to Suite 235 at King Terraces a beautifully designed 1-bedroom + den, 2-bathroom suite offering 667 sq. ft. of modern, functional living with a touch of luxury. This thoughtfully planned suite features an open-concept layout with 9-foot ceilings, vinyl plank flooring throughout, and large windows that fill the space with natural light. The contemporary kitchen is equipped with integrated appliances, quartz countertops, and sleek cabinetry, flowing seamlessly into the main living area for relaxed everyday living or entertaining. The spacious primary bedroom offers a calm, private retreat, while the multi-purpose den is ideal as a home office, guest area, or reading nook. With two full bathrooms, this suite offers flexibility and comfort for both residents and guests. Parking, a storage locker, and high-speed internet are all included, adding exceptional convenience. Residents enjoy access to luxury 5-star amenities, including a fully equipped fitness centre, rooftop terrace, resort-style outdoor pool, elegant party lounge, and 24-hour concierge service. Perfectly located near shops, cafes, parks, and transit, Suite 235 offers a refined lifestyle in one of the areas most sought-after communities. (id:60626)
Intercity Realty Inc.
2 - 592 Queen Elizabeth Drive
Ottawa, Ontario
Glebe, Queen Elizabeth Drive,Canal Front, 2BedRoom + Sunroom Executive 2nd floor Apt. *** S E N I O R L I V I N G S *** Looking for new tenant(s) at or near their senior/retire age. Most suitable for senior livings, 3/4 of the building tenants are retired professionals. Rarely available, existing tenants have been living in the building from 6 years to 25 years. This second floor apartment is available August 1, 2025. High quality 2 bedroom large executive apartment with a glass windows surrounding spacious sunroom. In an immaculate quiet nonsmoking executive red brick building on Queen Elizabeth Drive, Faces the Rideau Canal with the views of Dows Lake, Tulip festival, Winterlude festival etc etc. In the summer, you can waive to boats passing by the canal. In the winter, you can even tell your friends that you just step down to the Rideau canal from your apartment to skate. Locating between Bronson and Bank overpasses. Steps to Carleton University. 5 minutes walk to Bank Street, Landsdowne Park, shops and restaurants in the Glebe. Glebe Meat Market around the corner, Old Ottawa South, Little Italy (Preston Street) and so much more... Bus stops around the corner and bike path in front. Heat, water included. Parking available for extra cost. $2,700.00/month plus hydro. Storage and laundry available in building. 12-month lease, credit check and references are required. Parking on Sidney Cook Lane, Ottawa, ON K1S 4G9 (id:60626)
Exp Realty
















