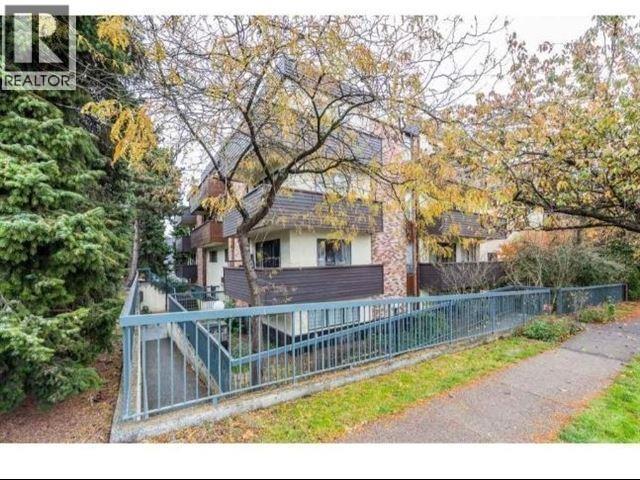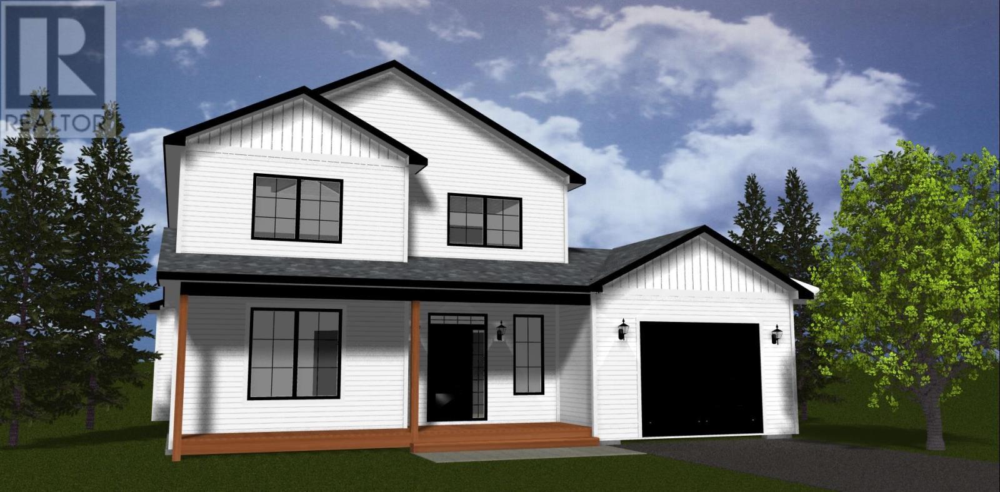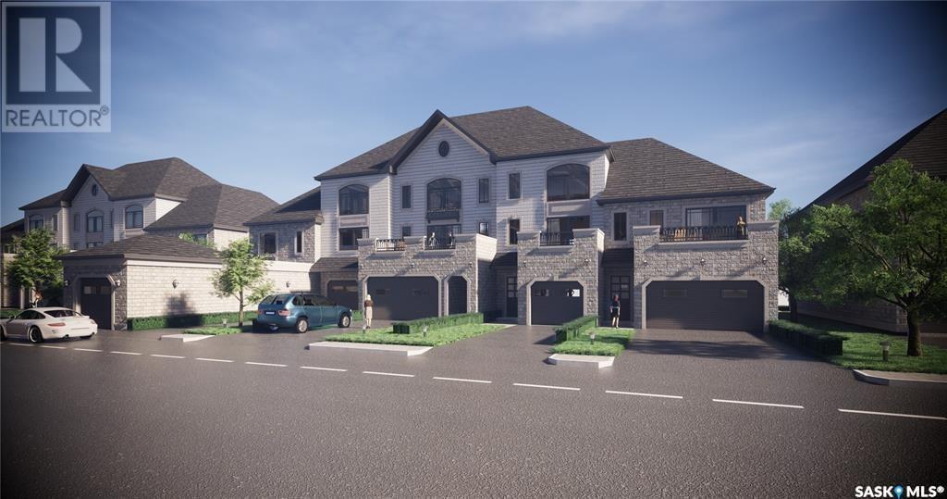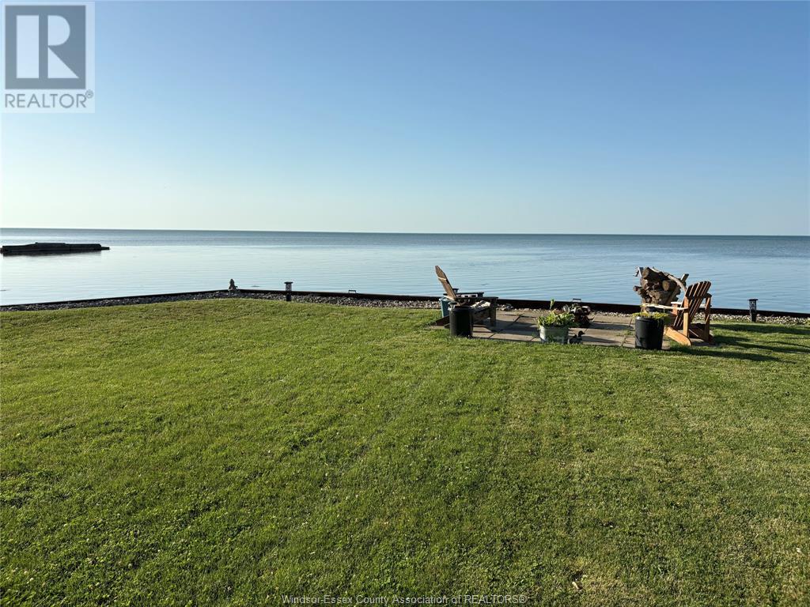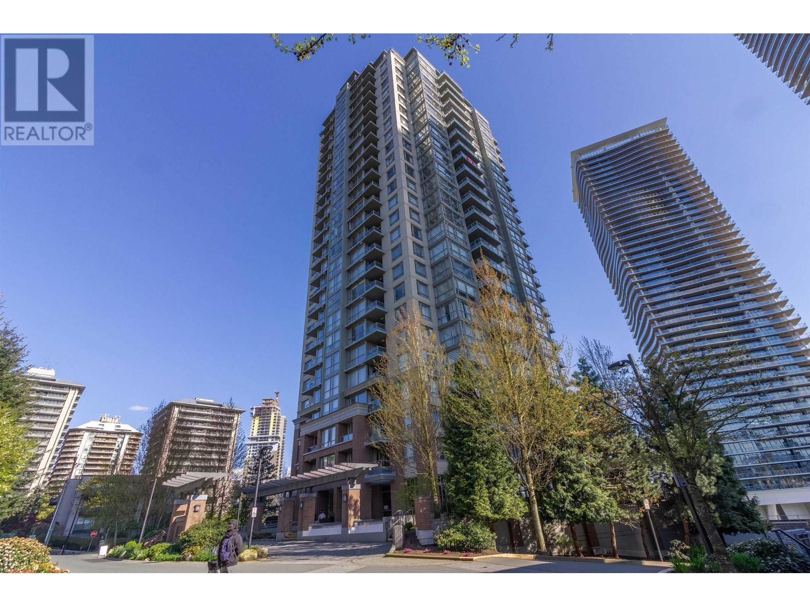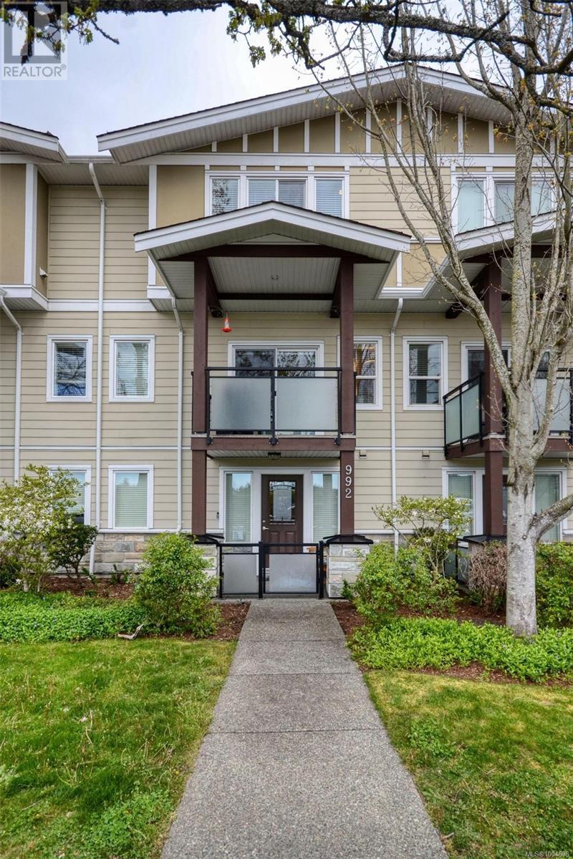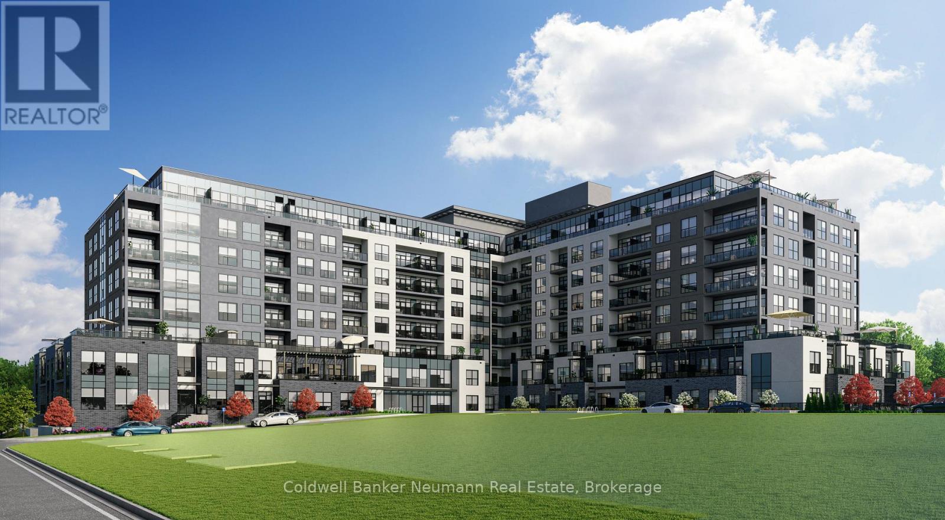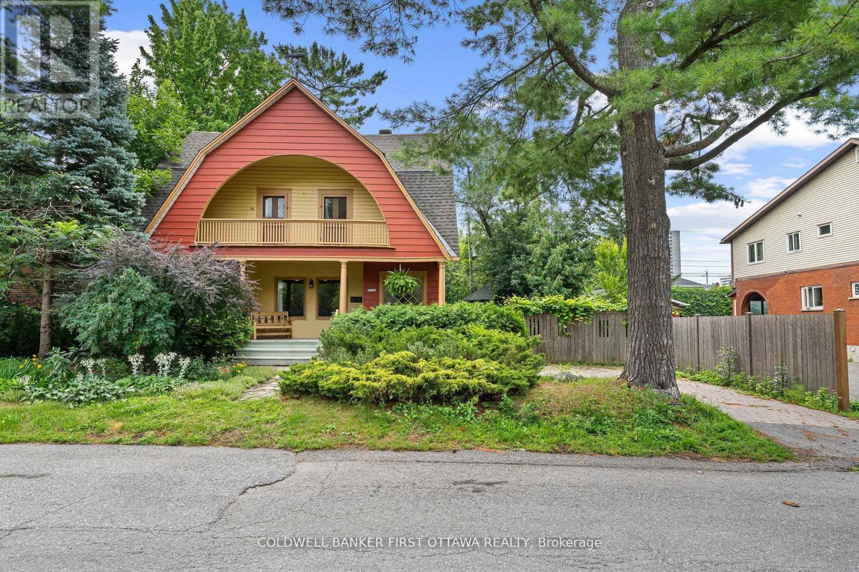100 Cranberry Circle Se
Calgary, Alberta
Welcome to 100 Cranberry Circle SE, a beautifully maintained 4-bedroom, 4-bathroom home located in the sought-after community of Cranston. This inviting two-storey is designed with everyday living in mind, offering a smart and functional layout with plenty of space for the whole family.The main floor is bright and open, with large windows that let in an abundance of natural light. The cozy living room features a gas fireplace, perfect for relaxing evenings, while the kitchen offers generous cabinet space, a central island with breakfast bar seating, and direct access to a spacious dining area that can easily accommodate large gatherings. A convenient two-piece bath and main floor laundry add even more functionality.Upstairs, the primary bedroom is equipped with a walk-in closet and a four-piece ensuite complete with a deep soaker tub. Two additional bedrooms and a full bathroom provide plenty of space for family or guests. The standout feature on this level is the large bonus room with vaulted ceilings; ideal for a second living area, playroom, or home office.The finished basement extends your living space with a recreation room, dry bar, an additional bedroom, another full bathroom, and extra storage. Outside, enjoy a private, fully fenced backyard with a raised deck, perfect for summer barbecues and evenings under the stars. Living in Cranston means being part of a vibrant, family-oriented community surrounded by natural beauty. Enjoy scenic walking and biking paths along the Bow River, nearby playgrounds and parks, and easy access to schools and everyday amenities. It’s a neighborhood where families thrive and nature is always close to home. Central AC for hot summer days and central vacuum system included.This one checks all the boxes. Book your private showing today and come see it for yourself! (id:60626)
Coldwell Banker Mountain Central
272 Ball Place
Fort Mcmurray, Alberta
If you're looking for space, comfort, and an unbeatable location—look no further. This beautifully maintained 5-bedroom home sits on a quiet street in the desirable B's of Timberlea. Upstairs, you’ll find FOUR generous bedrooms and two fully renovated bathrooms. The main floor boasts a bright living room with high ceilings, formal dining area and a large family room with a cozy wood-burning fireplace. The kitchen is perfect for the home chef, featuring ample counter and cupboard space. A laundry area and convenient half bath complete this level. The fully developed basement features a soundproof media room, a spacious games room, an additional bedroom, a 3-piece bathroom, and a massive storage room—because you can never have too much space! Step outside from the kitchen/family room into a stunning covered sunroom—complete with blinds for privacy and comfort. The large, fenced backyard is perfect for summer barbecues, gardening, or simply relaxing outdoors. Not only is the home move-in ready, but it also comes with major upgrades, including a high-efficiency furnace and a hot water tank—all replaced in 2017. Plus a durable Euroshield rubber roof - you’ll never have to worry about replacing shingles again. Ideally located across from a park and playground, with schools, shopping, and the Birchwood Trails just steps away. Don't miss your chance to own this incredible family home. Call today to book your private showing! (id:60626)
Coldwell Banker United
364 Bently Drive
Halifax, Nova Scotia
Welcome to 364 Bently Drive! This immaculate 3+1 bedroom, 4-bath semi-detached home is located in the exclusive community of Mount Royal. Perfectly positioned just minutes to Bayers Lake, parks, highway access, and every convenience, this beautifully maintained home feels like new and offers nearly 3,000 sq. ft. of versatile living space across three finished levels. Step inside to a bright and spacious main floor with a fantastic open-concept layout, ideal for entertaining or keeping an eye on the little ones. The oversized living room is filled with natural light from large windows, while the upgraded kitchen features stainless steel appliances, quality wood cabinetry, quartz countertops, tile backsplash, and a large breakfast bar for casual meals. The adjoining dining area walks out to a private deck with mature trees. A convenient powder room and bonus family room complete the main level. Upstairs, the generous primary suite boasts a 4-piece ensuite with jetted tub and double closets (his and hers). Two additional bedrooms, a full 4-piece bath, and upper-level laundry offer comfort and convenience for the whole family. The fully finished lower level adds even more flexibility, with a stylish rec room, new kitchenette, 3-piece bath, and a den/flex space perfect for guests, a home office, or gym. This home checks all the boxes, from curb appeal and mature landscaping to new ductless heat pumps and a spacious layout. Located in a well-established, family-oriented neighbourhood close to the Canada Games Centre, Halifax Mainland Common, and just minutes to downtown, this one is a must-see! (id:60626)
The Agency Real Estate Brokerage
303 68 Smithe Street
Vancouver, British Columbia
UNIQUE 1 bedroom & den with oversized walk-out patio on the Riviera Water Deck overlooking the iconic cantilevered glass swimming pool at Concord's One Pacific in Yaletown. Enjoy serene Riviera water views from all rooms. AC & refined finishings featuring wide plank ha/w flooring, quartz counters, sophisticated wood veneer cabinets, integrated Miele appliances, marble & Kohler fixtures in bathroom, customized walk-in closet. Resort-like amenities: glass bottom outdoor pool, hot tub, gym, lounge, sauna & steam room, rooftop bbq, 24hr concierge, plus access to the ARC building amenities. Unbeatable Yaletown location steps to seawall, marina, parks, entertainment, & the city's finest shopping & dining. Parking available for rent. Call now for your private showing! (id:60626)
Century 21 In Town Realty
181 Rockhaven Drive
Lakeshore, Ontario
This beautiful Bi-level Raised Ranch home located in the most sought after serene neighbourhood of prestigious Lakeshore offers 3 spacious bedrooms, 3 bathrooms, a bright open concept plan. Living room / dining room W/hardwood floors, eat in kitchen, large master bedroom w/ensuiteand a large walk in closet. Completely finished lower level with a large family/media room witha gas fireplace, wide entrance patio doors opens to the backyard. A game room/or a possible 4th bedroom. An office /or a possible 5th bedroom. Finished large laundry/with a storage room. 2 car garage, stamped concrete coloured driveway, cement sidewalk & patio, Large deck, Inground sprinkler system and vinyl fenced rear yard. This home is close to great schools, shopping mall, restaurants, parks, lake, grocery-stores, highways and recreation . ***A pleasure to show*** (id:60626)
Ipro Realty Ltd.
302 1296 W 70th Avenue
Vancouver, British Columbia
**Builder/Developer Alert** This is rarely offered 14-unit strata building, strategically located in the vibrant heart of Marpole. Situated on the corner of 70th and Hudson. Boasting a prime position within the recently implemented Marpole Community Plan, this property holds immense potential for redevelopment (6storey 2.5FSR) and increased density based on the RM-3A zoning (please refer to MCP). Minutes to Highway 91, YVR airport, and Downtown Vancouver. (id:60626)
Initia Real Estate
29 Hemlock Crescent
Aylmer, Ontario
Move-in ready 4-bedroom, 2.5-bath home by Hayhoe Homes in Aylmer's Willow Run community. Featuring an open-concept main floor with 9' ceilings, hardwood and ceramic tile flooring, and a designer kitchen with quartz countertops, island, tile backsplash, and pantry flowing seamlessly into the great room with a cathedral ceiling and a bright dining area with patio door leading to the rear deck, complete with a gas BBQ hookup. Upstairs, the spacious primary suite features a walk-in closet and ensuite with shower and separate soaker tub, plus three additional bedrooms and a full bath. The unfinished basement provides development potential for a future family room, 5th bedroom, and bathroom. Additional highlights include a covered front porch, open to above foyer, convenient main floor laundry with garage access, Tarion New Home Warranty, plus many more upgraded finishes throughout. Taxes to be assessed. (id:60626)
Elgin Realty Limited
19843 44 Street Se
Calgary, Alberta
**BRAND NEW HOME ALERT** Great news for eligible First-Time Home Buyers – NO GST payable on this home! The Government of Canada is offering GST relief to help you get into your first home. Save $$$$$ in tax savings on your new home purchase. Eligibility restrictions apply. For more details, visit a Jayman show home or discuss with your friendly REALTOR®. Welcome to the beautiful community of Seton. A lovely neighborhood with parks and playgrounds welcomes you into a thoughtfully planned and beautiful living space featuring craftsmanship & design. Boasting a beautiful elevation with the EXTRA FIT & FINISH complemented with the professionally designed Birch Whisper Colour Palette. You will discover this outstanding floor plan featuring a gorgeous open living area that maximizes every inch of space to provide function, design, and beauty all packaged nicely together for you and your family to enjoy. As you enter, you seamlessly enter the generous foyer that transitions into a stunning open kitchen area with a soaring 9ft ceiling accented with gorgeous QUARTZ countertops, sleek stainless steel appliances with a Whirlpool GAS Slide in stove and Broan power pack built-in cabinet hood range, French Door Refrigerator with ice maker along with a Panasonic Microwave with trim kit, spacious walk-in pantry, designated dining room and large great room that expands from wall to wall creating an ideal living space for all to enjoy. Explore the upper level where you will discover the Primary Suite, a "spa-like" en suite showcasing dual vanities, a large soaker tub, a stand-alone shower, and a walk-in closet. Enjoy the two additional sizeable bedrooms, full bath with two sinks, nicely situated centralized bonus room, and a convenient 2nd-floor spacious laundry room with a shelf above to complete the upper level. The lower level boasts 9 foot basement ceiling height and awaits your great design ideas to finish along with a 3-piece rough-in plumbing. Jayman's additional inclusions: C ore Performance with 10 Solar Panels, BuiltGreen Canada Standard, with an EnerGuide Rating, UV-C Ultraviolet light air purification system, high efficiency furnace with Merv 13 filters & HRV unit, Navien-Brand tankless hot water heater, triple pane windows, and Smart Home Technology. Enjoy the lifestyle you & your family deserve in a beautiful Community you will enjoy for a lifetime. Located in the popular community of Seton, you have many options for things to do. Movies, shopping, restaurants, South Health Campus, YMCA...this list goes on, all within a short walk away. This home will be sure to impress. Save $$$ Thousands: This home is eligible for the CMHC Pro Echo insurance rebate. Help your clients save money. CMHC Eco Plus offers a premium refund of 25% to borrowers who buy climate-friendly housing using CMHC-insured financing. Click on the icon below to find out how much you can save! (id:60626)
Jayman Realty Inc.
3 - 35 Shamrock Street
Cambridge, Ontario
Beautifully Designed & Handsomely Appointed 3 Bdrm 3 Bath Townhouse Situated In A Great Area Of Cambridge ( Hespeler ) End Unit , Feels Like Semi-Detached ,That Has Been Well-Maintained Bright Open Concept Design On Main Floor Living Room With A Large Window, And Kitchen With New S/S Appliances Primary Bdr With Ensuite And W/I Closet Single Car Garage With Direct Access To The Mudroom Conveniently Located Near Highway 401 Parks, Schools, And Local Amenities. (id:60626)
Save Max Achievers Realty
72 Peggy Dean Drive
Portugal Cove - St. Philips, Newfoundland & Labrador
Nestled in the heart of Portugal Cove-St. Philip’s, this stunning new two-storey home is designed for modern living, offering a thoughtful layout with exceptional use of space. Currently under construction, this home blends functionality and style, making it the perfect place to settle in and make your own. The main floor features a versatile den, ideal for a home office, playroom, or cozy sitting area. The rear of the home boasts a bright and open-concept layout, where the kitchen, dining nook, and spacious living room flow seamlessly together. The kitchen is complete with a large island—perfect for casual dining or entertaining—and a walk-in pantry for added convenience and storage. Upstairs, you'll find a spacious primary suite with a walk-in closet and a beautifully designed ensuite, offering a private retreat at the end of the day. Two additional bright and airy guest bedrooms, a stylish guest bathroom, and a convenient second-floor laundry complete this level, making everyday living effortless. The Basement is ready for your vision with additional plumbing for a bathroom and space for additional bedroom, rec room and storage. Located in the sought-after community of Windsor Gates, just minutes from the city and the international airport, this home offers the perfect blend of modern comfort and natural beauty. Enjoy the nearby trails, ponds, and stunning surroundings, all while being close to essential amenities. Don’t miss the opportunity to make this brand-new home your own! (id:60626)
Century 21 Seller's Choice Inc.
1326 Turnbull Way
Kingston, Ontario
Welcome to the Bluebird model by Greene Homes, nestled in the desirable Creekside Valley Subdivisiona vibrant community surrounded by parks, a walking trail, and friendly neighbours. This thoughtfully designed 1620 sq ft home offers economical, stylish, and functional living for todays modern lifestyle. Step inside to a bright open-concept main floor where the kitchen, dining, and living areas blend seamlesslyperfect for entertaining or family life. The kitchen features a center island, ideal for meal prep or casual dining. Upstairs, youll find three spacious bedrooms, including a primary suite with a walk-in closet and a luxurious 5-piece ensuite. Convenient second-floor laundry adds everyday ease. The lower level features a separate entrance and a secondary suite rough-in, offering endless possibilities for multi-generational living, income potential, or a private space for guests. Whether you're starting out, upgrading, or investing in flexible living options, this home checks all the boxes. (id:60626)
RE/MAX Service First Realty Inc.
RE/MAX Finest Realty Inc.
49231 Hwy 814 Nw
Rural Leduc County, Alberta
Welcome to your new hobby farm, where old-world charm meets new-world living! Nestled between rolling fields and framed by farm after farm, this exquisite 1900s two-storey home has been lovingly updated with modern flair—without losing an ounce of its timeless character. With 4 spacious bedrooms, 2.5 baths, and a walkout basement, there's room for everyone (including the donkeys- they dont stay but you can get your own!) From growing your own food to making unforgettable memories, this property is more than a home—it’s a lifestyle. Whether you're sipping coffee on the porch or watching the sun set over your land, this is where the good life begins. It’s your return to a simpler, more meaningful way of life. Its your now and your forever. Live simply, live fully in your home home. (id:60626)
Exp Realty
V2 Prairie Dawn Drive
Dundurn, Saskatchewan
Don’t miss your opportunity to invest in this up-and-coming community. Connecting two major cities and only 20 minutes south of Saskatoon, the town offers a Provincial Park and Lake just minutes away. Dundurn's K to Grade 6 school is a short walk away. Grades 7 to 12 attend Hanley School and are bussed there daily. This mixed zoning property allows many different opportunities. You can easily turn the main floor into a legal suite to make an extra income while you enjoy spacious independent space upstairs. Or you can use the mail level for your business as an office or retail store. The ground floor of 808 sq ft commercial area offers you a variety of possibilities for a wide spectrum of business needs. This unit has a living area of 1334 sq ft, with 3 bedrooms and 2 bathrooms and a two-space attached garage. The second floor features a large living and dining area, kitchen, two bedrooms and one bedroom being a huge master bedroom with a walk-in closet, ensuite bathroom, two full bathrooms and a sunny balcony. Take advantage of this competitive introductory price and the current low-interest rate on home loans - Act fast before it’s gone (id:60626)
Aspaire Realty Inc.
628 - 801 King Street W
Toronto, Ontario
Welcome to 628-801 King Street West, a bright and spacious 2-bedroom, 2-bathroom condo in the heart of Torontos vibrant King West. This well-appointed unit offers open living spaces filled with natural light and comes with a parking spot on Level B. Condo fees include water, heat, hydro, condo insurance, and access to outstanding building amenities such as a rooftop patio with stunning city views, tennis courts, and 24-hour concierge service. Ready for immediate occupancy, this home is perfectly situated near some of the citys best restaurants, cafes, nightlife, and entertainment, with easy access to public transit. (id:60626)
International Realty Firm
117 Queensway Drive
Brantford, Ontario
The house is situated in the upscale Henderson and Queensway area, just off Highway 403, and is conveniently located near the Brantford Golf Course and Country Club. walking distance of James Hiller Public School, Lansdowne Constain Public School, St. John's College, and Tollgate Technological Skills Centre. Brantford General Hospital . The house is equipped with new appliances. All under extended warranty , a spacious deck with ceiling fans, ample yard space , and natural gas hookups for your BBQ on the deck. This house is situated on a corner lot with plenty of curb appeal and three sides of mature landscaping to showcase. remote Car Garage with up to 6 cars park in the driveway. (id:60626)
RE/MAX Metropolis Realty
216 2484 Wilson Avenue
Port Coquitlam, British Columbia
Within a highly desirable school catchment, just steps away from both the local elementary and secondary schools.Rarely available corner unit featuring a dual primary bedroom layout.This is VERDE, a PET FRIENDLY building situated across from Gates Park and within walking distance to West Coast Express, PoCo Recreation Centre, Shopping, Dog Park, and the scenic Traboulay PoCo Trail! This 2-bedroom, 2-bathroom unit boasts 9-foot ceilings and wide plank laminate flooring. Featuring a MASSIVE covered deck facing south-east, this home offers an airy open-concept layout. Both bedrooms have ensuite bathrooms for added convenience. Cozy up by the fireplace in the living room or host summer BBQs on the large balcony!Close to the popular Gates Park (id:60626)
Nu Stream Realty Inc.
7654 St Clair Road
Lakeshore, Ontario
7654 ST CLAIR ROAD; 69 FEET OF UNOBSTRUCTED WATERFRONT VIEWS! THIS OVERSIZED PROPERTY IS A MUST SEE! COMPLETE WITH FULL STEEL BREAK WALL. PRIME VACANT LAND OFFERING A PERFECT BLANK CANVAS TO BUILD A CUSTOM WATERFRONT RETREAT. PLENTY OF POSSIBILITIES EXIST FOR BUILDERS, INVESTORS OR ANYONE SEEKING TO CRAFT THEIR DREAM HOME OR COTTAGE. LOCATED IN A PEACEFUL, SOUGHT-AFTER AREA, CLOSE TO LOCAL AMENITIES, MAJOR ROADS AND HIGHWAYS. IT IS THE BEST WATER VIEW YOU WILL SEE IN THE AREA! DO NOT MISS OUT ON THIS EXCEPTIONAL OPPORTUNITY, CALL L/S TODAY (id:60626)
Right At Home Realty Pro
606 4888 Brentwood Drive
Burnaby, British Columbia
Welcome to Fitzgerald at Brentwood Gate by Ledingham McAllister. Over the years $80k updated 2-bed, 2-bath home offers a bright and airy layout with NE and SE exposure, bringing in lush greenery and stunning city views from your balcony. The open-concept living and dining areas create a warm, inviting space perfect for relaxing and entertaining. Modern kitchen features updates cabinetry and a striking waterfall countertop. Thoughtful storage solutions are integrated throughout. Beautiful hardwood flooring extends across living, dining, kitchen and bathrooms. Amenities include a gym, club lounge, bike storage and hot tub. Unbeatable location just steps to The Amazing Brentwood for shopping, dining and entertainment. Steps to Brentwood Skytrain Station for easy access across Vancouver. (id:60626)
RE/MAX Crest Realty
992 Dunford Ave
Langford, British Columbia
Extremely well kept family townhome providing three levels, three bedrooms , three baths and generous room sizes. Move in ready and centrally located in the vibrant and affordable community of Langford. Close to schools, shopping, grocery stores, Langford lake, Westhills arena and sports fields. Also provides easy access to open spaces such as Goldstream Park. Tile flooring in baths and entry way, window coverings, energy efficient vinyl windows, Central vacuum, separate storage room, double garage. Large Primary with walk-in closet and ensuite bath. Rain screen wall system installed when built. This is a very nice family home and well worth your personal visit. Call today to book your showing. (id:60626)
Pemberton Holmes Ltd.
13 Sagewood Avenue
Barrie, Ontario
BRAND NEW END UNIT TOWNHOME PRICED TO SELL WITH QUICK CLOSING AVAILABLE! Get ready to move into this stunning, brand-new townhome, part of the highly desirable Ventura South Townhome Collection, featuring 1,650 sq ft of beautifully designed living space with 3 bedrooms and 3 bathrooms. Priced to sell and move-in ready with a quick closing available, this home offers unbeatable value, and a 7-year Tarion Warranty. Perfectly positioned near Highway 400, South Barrie GO Station, scenic walking and cycling trails, top-rated schools, and shopping. Enjoy quick access to Friday Harbour Resort, golf courses, and endless recreational facilities right at your doorstep! Curb appeal delights with a charming covered front porch and a front door with a transom window for additional natural light. With no sidewalk in front, you'll enjoy parking for 2 vehicles in the driveway. Step inside to find upgraded high-quality laminate and tile flooring throughout the main floor, laundry room, and bathrooms. The open-concept kitchen boasts rich-toned cabinetry, a sleek stainless steel chimney style range hood, electric range, dishwasher, French style door refrigerator and a spacious island with breakfast bar seating for 5. The bright great room leads directly to your backyard through sliding glass doors - perfect for indoor-outdoor entertaining. Upstairs, plush premium broadloom adds comfort to the bedrooms, upper hall, and stairs. The primary bedroom is a private retreat with a 3-piece ensuite and 2 walk-in closets. A convenient main-floor laundry room includes overhead cabinets and a built-in clothing rod for added convenience. You won't want to miss out on this gorgeous, brand-new townhome at an unbeatable price! (id:60626)
RE/MAX Hallmark Peggy Hill Group Realty Brokerage
1114 Storms Lane
Frontenac, Ontario
Would you be thinking about your next chapter? This peaceful, year-round waterfront home is the ideal retirement retreat, quiet, comfortable, low-maintenance, and just 30 minutes from Kingston, 5 minutes from Verona, and within easy reach of Ottawa and the GTA. With three bedrooms and two bathrooms, there's room for visiting grandkids or hosting friends without the upkeep of a big property. The home sits on a gentle slope to the shore, lined with no steep stairs, so you can enjoy swimming, kayaking, or just dipping your toes off the floating dock with ease. A screened-in porch and wraparound decks offer multiple spaces to enjoy the outdoors, with a built-in propane hookup ready for peaceful evening BBQs or a morning coffee with a view. Built in 2004, the home has everything you need for worry-free living: vinyl siding, steel roof, drilled well, propane fireplace, central air, newer furnace, and year-round road access. The insulated and heated basement (with lower ceilings) offers excellent storage and a workbench for hobbies or light tinkering. To the south, the property slopes gently down into a pond-filled natural area that comes alive with frogs and turtles during the summer, adding to the relaxing, cottage-like charm without any maintenance needed. This is the kind of home that lets you slow down, breathe easier, and enjoy your days without leaving the comfort of home behind. With its peaceful location, low-maintenance design, and easy access to both Ottawa (2 hours) and the GTA (2.5 hours to Scarborough), this property offers the perfect opportunity to enjoy lakeside living without compromise. (id:60626)
Century 21-Lanthorn Real Estate Ltd.
512 - 1882 Gordon Street
Guelph, Ontario
Stylish 2-Bed + Den Condo in South Guelph Brand New Tricar Build | Move-In Fall 2025. Experience elevated living in this brand new 2-bedroom, 2-bathroom condo by Tricar, located in the heart of South Guelph's thriving community. This beautifully designed, East-facing unit features a bright, open-concept layout with luxury vinyl plank flooring, a spacious 4-piece bathroom, and in-suite laundry for everyday convenience.The modern kitchen is a chefs dream with quartz countertops, Whirlpool stainless steel appliances, and refined finishes throughout. Step out onto your private balcony and enjoy peaceful views and stunning sunsets.This contemporary building offers outstanding amenities, including a state-of-the-art fitness centre, golf simulator, and a stylish billiards lounge, perfect for relaxing or entertaining guests. Surrounded by all the essentials shopping, dining, parks, and transit this location is as convenient as it is desirable. Whether you're a first-time buyer, down sizer, or investor, this turn-key unit is your chance to own a piece of one of Guelphs most dynamic neighbourhoods. Move-in ready Fall 2025. *Option to a storage locker. (id:60626)
Coldwell Banker Neumann Real Estate
55 34248 King Road
Abbotsford, British Columbia
Discover this inviting 3-bedroom, 2.5-bath end-unit townhouse in a family-friendly complex just minutes from everything Abbotsford has to offer! Ideally located near the University of the Fraser Valley, this home is perfect for students, families, or investors. Enjoy quick access to Highway 1, Sumas Way, and McCallum Junction-home to great shopping, restaurants, Cabela's, and more. Schools, parks, Costco, Wal-Mart, and everyday essentials are all close by. Inside, you'll find a bright, spacious layout with hot water on demand, granite counters, S/S appliances, a gas range, built in vacuum and a double side-by-side garage with additional parking in front-rare and convenient! This is comfortable, connected living in a well-maintained community. Don't miss your chance to call it home! (id:60626)
Sutton Group-West Coast Realty (Abbotsford)
2704 Don Street
Ottawa, Ontario
Epitome of charm & sophistication in this remarkable 3 bed, 2 bath single-family home nestled within the vibrant community ofBritannia. Gracefully poised on a picturesque 64X100FT LOT. Nestled just moments away from the Britannia Park and Beach, as well as the prestigious Britannia Yacht Club. Effortlessly accessible, its easy commute to downtown & a scenic bike path leading to Parliament ensures seamless connections to city life. Convenience of nearby shops, restaurants, & entertainment options. Short walk to public transit. The expansive living space exudes warmth, offering a haven of comfort for you and your loved ones. Well-appointed kitchen gazes upon a captivating backyard, inviting tranquility and scenic views into your daily routine. The 2nd floor offers a serene balcony spans almost the entire front of the building, beckoning you to relish in moments of reprieve and cherish the natural surroundings. Parking to accommodate 5+ vehicles. 24hr irrev on all offers (id:60626)
Coldwell Banker First Ottawa Realty






